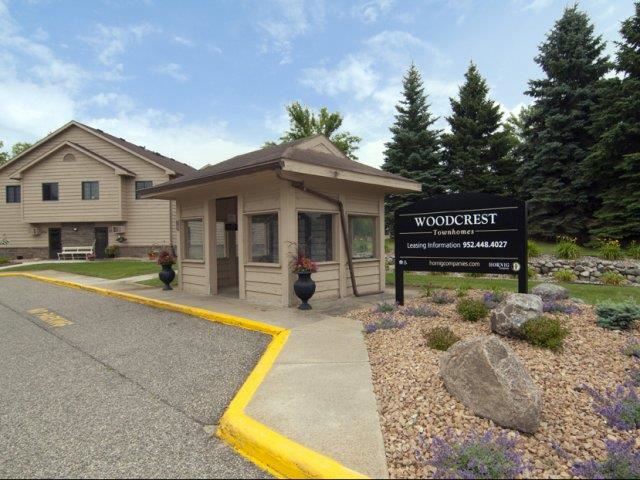THE PLAZA At Hazeltine Apartments
1130 Hazeltine Blvd, Chaska, Mn 55318
Discover luxury living in the heart of Chaska, MN, where a strong sense of community and genuine connections with neighbors await! Our brand-new community offers a range of amenities and modern apartment homes designed for your comfort and convenience. Whether you're looking for a spacious one, two, or three-bedroom apartment, we have the perfect floor plan to suit your lifestyle, each with stainless-steel appliances, in-home washer & dryer, and ample storage. Experience the best in Chaska apartment living at THE PLAZA at Hazeltine! View more Request your own private tour
Key Features
Eco Friendly / Green Living Features:
EV Car Chargers
This property has an EcoScoreTM of 1 based on it's sustainable and green living features below.
Building Type: Apartment
Total Units: 112
Last Updated: Oct. 6, 2025, 3:04 a.m.
All Amenities
- Property
- Coat Closet Storage
- Clubroom with Entertainment Space
- 24-Hour Emergency Maintenance Services
- Pet-Friendly Community
- Controlled Access Building
- Elevator Access
- Storage Units Available $25-$50/Month
- Smoke-Free Community
- Unit
- Wood-Style Vinyl Plank Flooring
- Carpeted Bedrooms
- Ceiling Fans
- In-Home Washer & Dryer
- Private Balcony or Patio*
- Central Air Conditioning & Heating
- Outdoor Lounge with Fireplace
- Kitchen
- Quartz Countertops
- Health & Wellness
- Stainless-Steel Whirlpool Appliances
- 24-Hour Fitness Center
- Technology
- High Speed Internet Access & Cable Ready
- Internet Package Available $50/month
- Green
- EV Car Charging Stations
- Pets
- Pet Washing Station
- Parking
- Underground, Heated Parking Garage $75/Month
- Free Surface Lot / Guest Parking
Other Amenities
- 1, 2, & 3-Bedroom Apartments |
- Modern European-Style Cabinetry |
- Kitchen Island |
- White Gloss Kitchen Backsplash |
- Kitchen Pantry |
- Tub/Shower Combination |
- Walk-in Shower* |
- Linen Closets |
- Walk-in Closets with Built-in Shelving |
- Wood-Style Blinds |
- Oversized Windows |
- 9-Foot Ceiling Height |
- Digital Thermostat |
- Located Next to Hazeltine Golf Course |
- Indoor Golf Simulator |
- Gaming Lawn with Putting Green |
- Rooftop Lounge with Golf Course Views |
- Outdoor Grilling Station and Dining Space |
- Professional Management Team |
- Planned Social Activities for Residents |
- Online Resident Portal |
- Renters Insurance Program |
- Various Lease Term Options |
- Trash Rooms Available on Every Level |
- Package Room |
- Local Discounts for Residents |
- Nearby Walking Trails & Lakes |
- Furnished Apartments Available |
Available Units
| Floorplan | Beds/Baths | Rent | Track |
|---|---|---|---|
| A1 - Sawgrass |
1 Bed/1.0 Bath 660 sf |
$1,507 - $1,645 Available Now |
|
| A2 - Belfry |
1 Bed/1.0 Bath 750 sf |
$1,503 - $1,640 Available Now |
|
| A3 - Pinehurst |
1 Bed/1.0 Bath 750 sf |
$1,494 - $1,630 Available Now |
|
| C2 - Prestwick |
2 Bed/2.0 Bath 1,100 sf |
$2,095 - $2,395 Available Now |
|
| C3 - Arcadia |
2 Bed/2.0 Bath 1,100 sf |
$1,995 - $2,420 Available Now |
|
| C5 - Pebble Beach |
2 Bed/2.0 Bath 1,240 sf |
$2,362 - $2,700 Available Now |
Floorplan Charts
A1 - Sawgrass
1 Bed/1.0 Bath
660 sf SqFt
C2 - Prestwick
2 Bed/2.0 Bath
1,100 sf SqFt

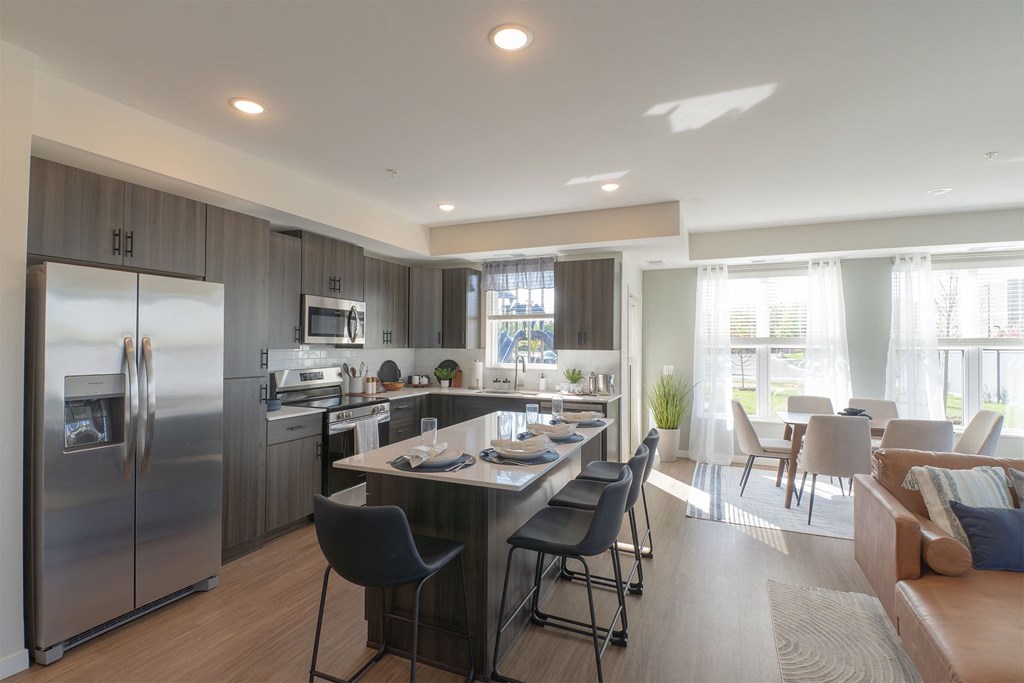
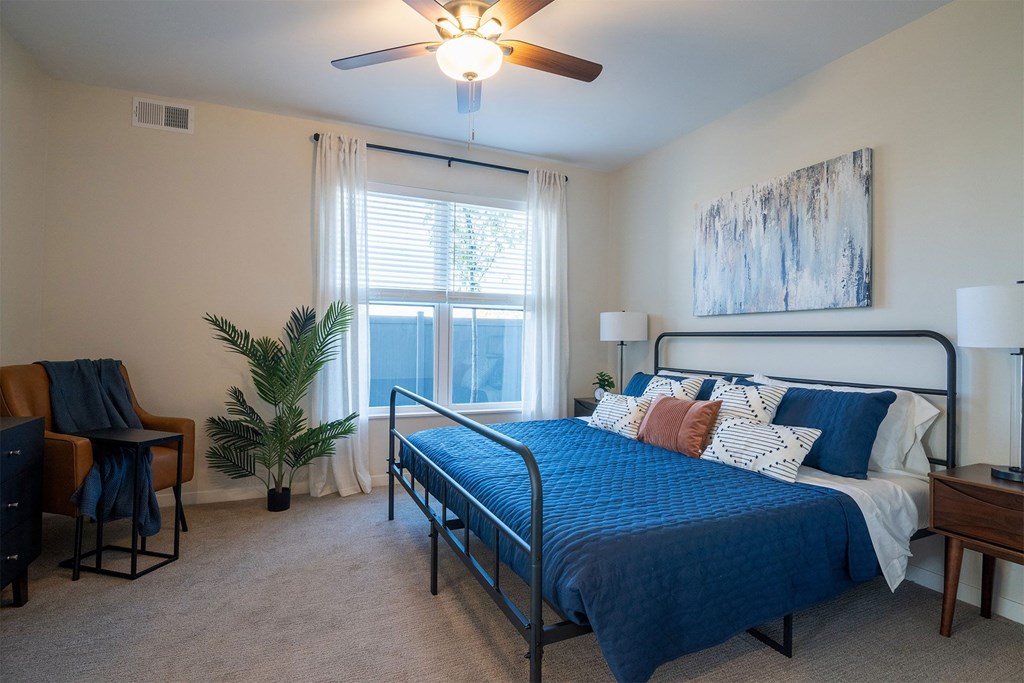
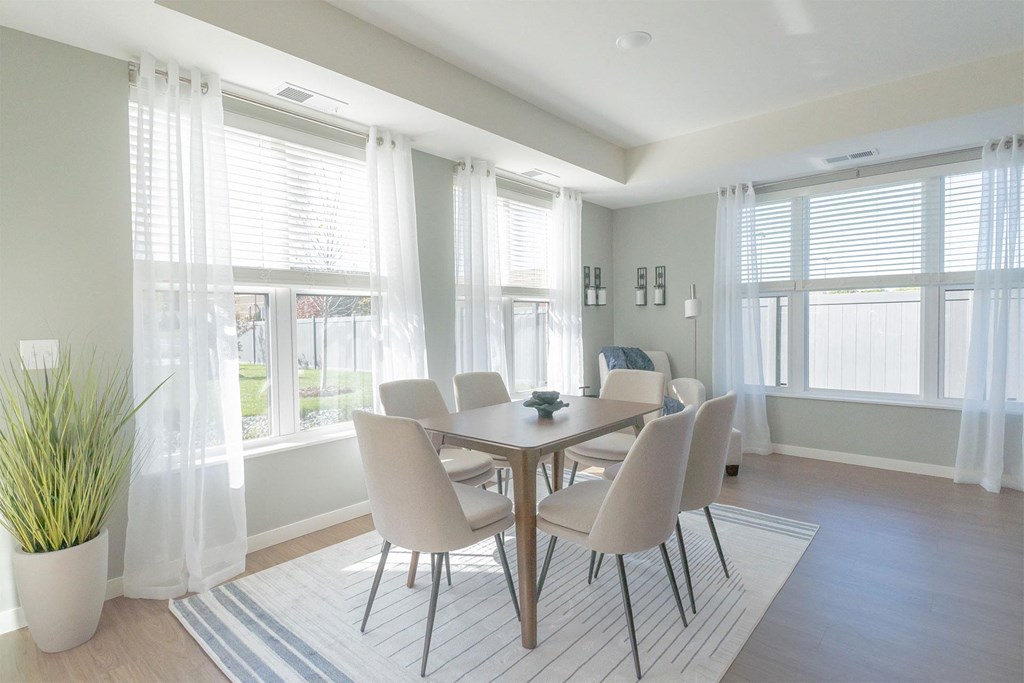
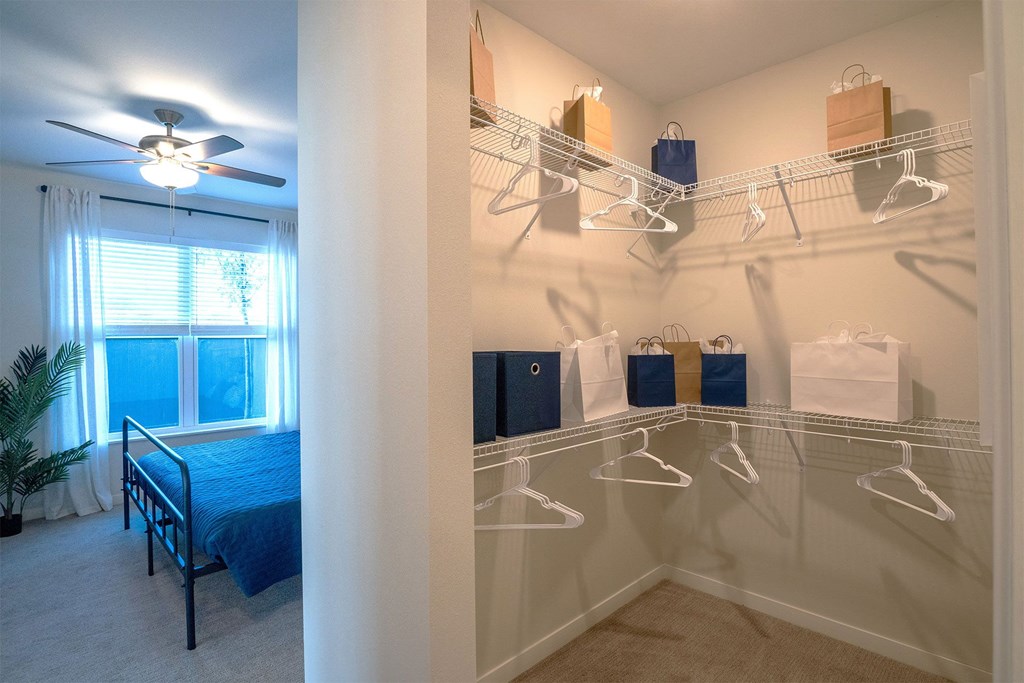
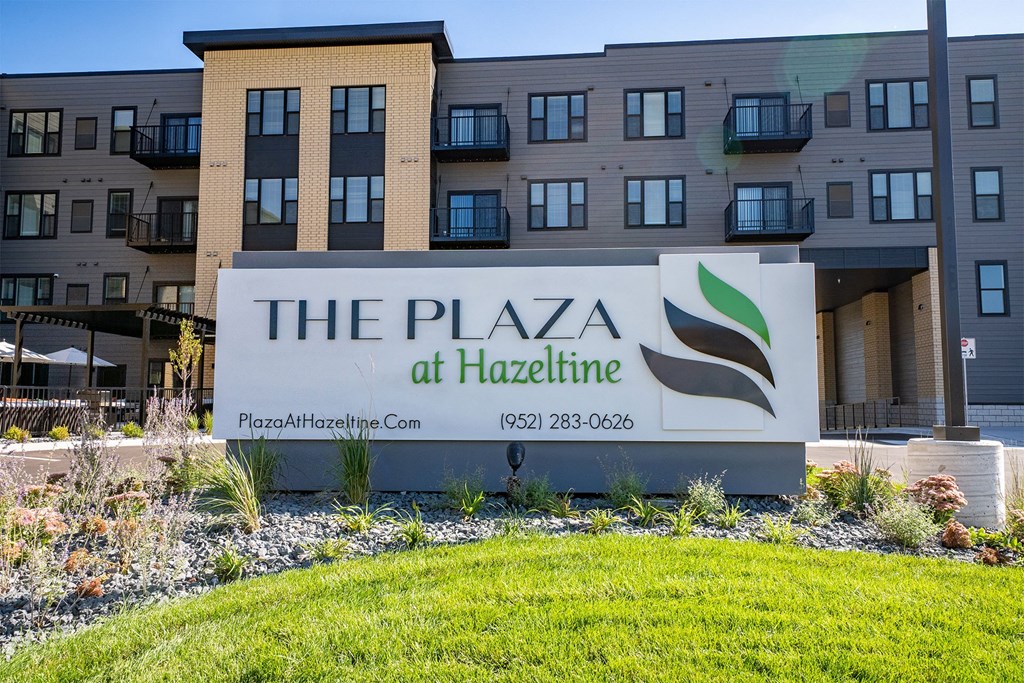




















.jpg?width=1024&quality=90)












.jpg?width=1024&quality=90)



.jpg?width=850&mode=pad&bgcolor=333333&quality=80)

.jpg?width=1024&quality=90)
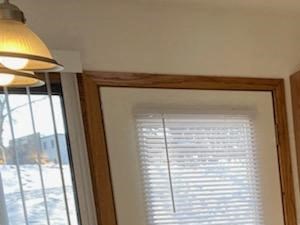&cropxunits=300&cropyunits=225&width=480&quality=90)



