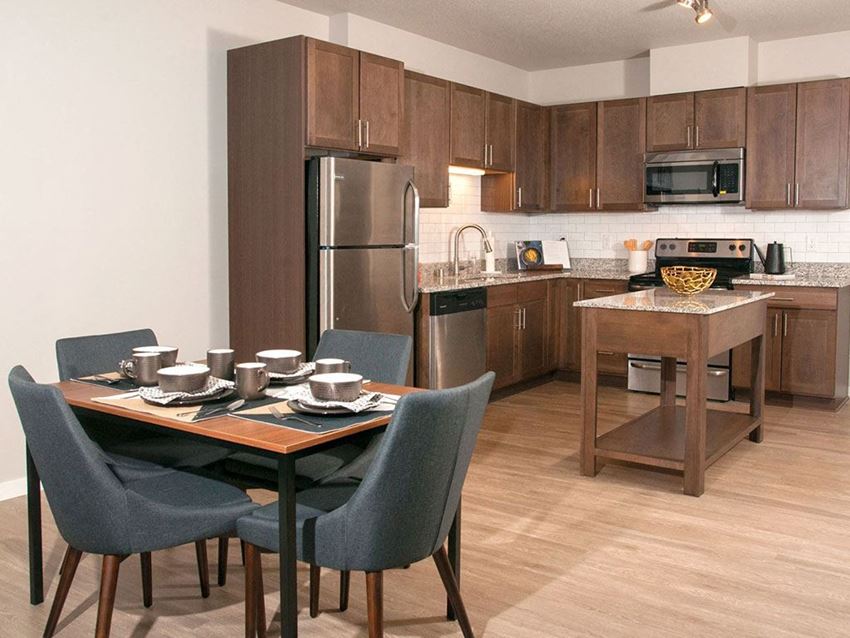The Legends Of Blaine 55+
10826 Austin Street NE, Blaine, Mn 55449
Don't settle for less when you can have it all at The Legends of Blaine 55+ Living. Our affordable apartment homes for adults 55 and older in Blaine, MN offer you modern amenities and a convenient location. Whether you want to relax, work out or explore the surroundings, you'll find everything you need and more inside our community. Outside of our serene community, you'll enjoy easy access to public transportation and a rich variety of shopping, dining and recreational options. The Legends of Blaine 55+ Living sets the standard for affordable senior living in Blaine, Minnesota. When you select one of our 1, 2 or 3 bedroom pet-friendly apartment homes, you get a place to proudly call home. Each one of our floor plans has been thoughtfully designed and is fully equipped with a full-size washer and dryer in every home, 9-foot ceilings and walk-in closets. To complete your experience, our community offers a gorgeous community room with a fireplace and kitchen as well as a tranquil community pond with walking and biking paths, plus a fenced-in dog run area. These affordable apartment homes for adults 55 and older in Blaine, MN are up for grabs, so come visit and claim the one you love today!? *The Legends of Blaine participates in an affordable housing program. Age, household income and student status limitations apply. Please call for more details. View more
Key Features
Eco Friendly / Green Living Features:
Currently there are no featured eco-amenities or green living/sustainability features at this property.
Building Type: Apartment
Total Units: 192
Last Updated: July 13, 2025, 4:55 p.m.
All Amenities
- Property
- Community room with fireplace
- Community kitchen
- Community library
- Business center
- Picnic and grilling areas
- 24-hour emergency maintenance service
- Professional on-site management team
- Unit
- In-home full-size washer and dryer included
- Luxury vinyl plank flooring
- Central heat and air conditioning
- Community room with fireplace
- Health & Wellness
- Fitness center
- Nearby walking and bike paths
- Technology
- High speed internet and cable ready
- Green
- Energy-star appliance package
- Pets
- Dog park
- Parking
- Heated underground parking garage*
- Off-Street Parking
Other Amenities
- Fully-equipped kitchen |
- Kitchen island* |
- Open and spacious floor plans |
- Designer lighting and hardware package |
- 9' ceilings |
- Walk-in closets |
- Keyless electronic deadbolt locking system |
- Water, sewer and trash removal service included |
- Mail and package receiving area |
- Cards and crafts room |
- Theater room |
- Beauty salon |
Available Units
| Floorplan | Beds/Baths | Rent | Track |
|---|---|---|---|
| One Bedroom A |
1 Bed/1.0 Bath 0 sf |
$1,428 Available Now |
|
| One Bedroom B |
1 Bed/1.0 Bath 723 sf |
$1,423 Available Now |
|
| One Bedroom C |
1 Bed/1.0 Bath 0 sf |
$1,336 Available Now |
|
| One Bedroom E |
1 Bed/1.0 Bath 0 sf |
$1,336 Available Now |
|
| Three Bedroom A |
3 Bed/2.0 Bath 0 sf |
$1,853 |
|
| Three Bedroom B (Wheelchair Accessible) |
3 Bed/2.0 Bath 1,320 sf |
$1,973 Available Now |
|
| Three Bedroom C |
3 Bed/2.0 Bath 1,407 sf |
$1,973 Available Now |
|
| Three Bedroom D |
3 Bed/2.0 Bath 1,430 sf |
$1,973 Available Now |
|
| Two Bedroom B |
2 Bed/2.0 Bath 1,050 sf |
$1,710 Available Now |
|
| Two Bedroom C (Wheelchair Accessible) |
2 Bed/2.0 Bath 0 sf |
$1,605 Available Now |
|
| Two Bedroom D |
2 Bed/2.0 Bath 0 sf |
$1,605 Available Now |
Floorplan Charts
One Bedroom A
1 Bed/1.0 Bath
0 sf SqFt
One Bedroom B
1 Bed/1.0 Bath
723 sf SqFt
One Bedroom C
1 Bed/1.0 Bath
0 sf SqFt
One Bedroom E
1 Bed/1.0 Bath
0 sf SqFt
Three Bedroom A
3 Bed/2.0 Bath
0 sf SqFt
Three Bedroom B (Wheelchair Accessible)
3 Bed/2.0 Bath
1,320 sf SqFt
Three Bedroom C
3 Bed/2.0 Bath
1,407 sf SqFt
Three Bedroom D
3 Bed/2.0 Bath
1,430 sf SqFt
Two Bedroom B
2 Bed/2.0 Bath
1,050 sf SqFt
Two Bedroom C (Wheelchair Accessible)
2 Bed/2.0 Bath
0 sf SqFt
Two Bedroom D
2 Bed/2.0 Bath
0 sf SqFt








































