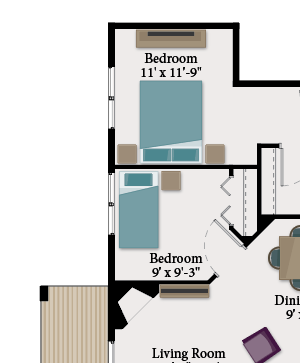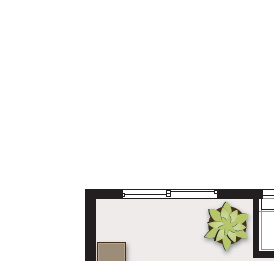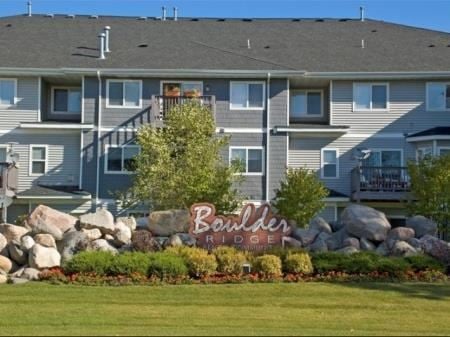Hearthstone Apartments And Townhomes
15734 Foliage Avenue, Apple Valley, MN 55124
Hearthstone Apartments and Townhomes is centrally located in Apple Valley, MN featuring modern, spacious homes with all the amenities you are looking for! As a resident of Hearthstone, you will enjoy our resort style outdoor pool , 24-hour fitness center, clubhouse with Wi-Fi, underground parking, dog run, picnic area with playground and much more! Hearthstone is conveniently located just miles away from 77, 35, and 494 making your commute a breeze! Not to mention minutes from the MN Zoo, Mall of America, and MSP Airport! Make Hearthstone your new home today! Request your own private tour
Key Features
Eco Friendly / Green Living Features:
Recycling
This property has an EcoScoreTM of 1 based on it's sustainable and green living features below.
Building Type: Apartment
Total Units: 228
Last Updated: June 21, 2025, 9:12 a.m.
All Amenities
- Property
- Ample Storage Space
- On-Site Management
- Elevator
- Clubhouse
- Controlled Access Doors
- 24 Hour Emergency Maintenance
- BBQ/Picnic Area
- Unit
- In Home Full Size Washer/Dryer
- Carpeting
- Fireplaces in select homes
- Private Balconies/Patios in select homes
- Window Coverings
- 9 Foot & Vaulted Ceilings
- Kitchen
- Disposal
- Refrigerator
- Dishwasher
- Fully Equipped, Modern Kitchens
- Stainless Steel Appliances in select homes
- Microwave
- Health & Wellness
- Fitness Center
- Playground
- Resort Style Outdoor Pool
- 24 Hour State-of-the-Art Fitness Center
- Technology
- Cable Ready
- Green
- Recycling
- Outdoor Amenities
- BBQ/Picnic Area
- Parking
- Off Street Parking
- Underground Parking
Other Amenities
- Central Air/Heat |
- High Ceilings |
- Designer Cabinetry |
- Oval Roman Soaking Tubs |
- Unique Architectural Features |
- Spacious Walk In Closets |
- 196 School District |
- Granite Counters in Select Units |
- Club House with Full Kitchen |
- Courtyard |
Available Units
| Floorplan | Beds/Baths | Rent | Track |
|---|---|---|---|
| A |
1 Bed/1.0 Bath 865 sf |
$1,506 - $2,204 Available Now |
|
| A |
1 Bed/1.0 Bath 0 sf |
$1,523 - $2,200 Available Now |
|
| B |
2 Bed/2.0 Bath 1,135 sf |
$1,777 - $2,553 Available Now |
|
| B |
2 Bed/2.0 Bath 0 sf |
$1,764 - $2,538 Available Now |
|
| B1 |
2 Bed/2.0 Bath 1,190 sf |
Ask for Pricing Available Now |
|
| B1 |
2 Bed/2.0 Bath 0 sf |
$1,733 - $2,508 Available Now |
|
| B2 |
3 Bed/2.0 Bath 1,300 sf |
Ask for Pricing Available Now |
|
| B2 |
3 Bed/2.0 Bath 0 sf |
Ask for Pricing Available Now |
|
| B2 |
2 Bed/2.0 Bath 0 sf |
$1,935 - $2,637 |
|
| C |
1 Bed/1.0 Bath 785 sf |
$1,411 - $2,127 Available Now |
|
| C |
1 Bed/1.0 Bath 0 sf |
$1,427 - $2,099 Available Now |
|
| D |
1 Bed/1.0 Bath 860 sf |
Ask for Pricing Available Now |
|
| D |
1 Bed/1.0 Bath 0 sf |
$1,466 - $2,139 Available Now |
|
| E |
2 Bed/2.0 Bath 1,073 sf |
Ask for Pricing Available Now |
|
| E |
2 Bed/2.0 Bath 0 sf |
$1,748 - $2,520 Available Now |
|
| F |
3 Bed/2.0 Bath 1,475 sf |
$2,474 - $3,422 Available Now |
|
| F |
3 Bed/2.0 Bath 0 sf |
Ask for Pricing Available Now |
|
| H |
4 Bed/3.0 Bath 2,100 sf |
Ask for Pricing Available Now |
|
| H |
4 Bed/3.0 Bath 0 sf |
Ask for Pricing Available Now |
|
| J |
2 Bed/2.5 Bath 1,515 sf |
$2,013 - $2,898 Available Now |
|
| J |
2 Bed/2.5 Bath 0 sf |
$2,120 - $3,058 Available Now |
|
| J1 |
2 Bed/2.5 Bath 1,515 sf |
Ask for Pricing Available Now |
|
| J1 |
2 Bed/2.5 Bath 0 sf |
Ask for Pricing Available Now |
|
| K |
3 Bed/3.0 Bath 1,932 sf |
Ask for Pricing Available Now |
|
| K |
3 Bed/3.0 Bath 0 sf |
Ask for Pricing Available Now |
|
| L |
2 Bed/2.0 Bath 1,135 sf |
$1,775 - $2,557 Available Now |
|
| L |
2 Bed/2.0 Bath 0 sf |
Ask for Pricing Available Now |
|
| M |
2 Bed/1.0 Bath 1,027 sf |
Ask for Pricing Available Now |
|
| M |
2 Bed/1.0 Bath 0 sf |
Ask for Pricing Available Now |
Floorplan Charts
A
1 Bed/1.0 Bath
865 sf SqFt
A
1 Bed/1.0 Bath
0 sf SqFt
B
2 Bed/2.0 Bath
1,135 sf SqFt
B
2 Bed/2.0 Bath
0 sf SqFt
B1
2 Bed/2.0 Bath
1,190 sf SqFt
B1
2 Bed/2.0 Bath
0 sf SqFt
B2
3 Bed/2.0 Bath
1,300 sf SqFt
B2
3 Bed/2.0 Bath
0 sf SqFt
B2
2 Bed/2.0 Bath
0 sf SqFt
C
1 Bed/1.0 Bath
785 sf SqFt
C
1 Bed/1.0 Bath
0 sf SqFt
D
1 Bed/1.0 Bath
860 sf SqFt
D
1 Bed/1.0 Bath
0 sf SqFt
E
2 Bed/2.0 Bath
1,073 sf SqFt
E
2 Bed/2.0 Bath
0 sf SqFt
F
3 Bed/2.0 Bath
1,475 sf SqFt
F
3 Bed/2.0 Bath
0 sf SqFt
H
4 Bed/3.0 Bath
2,100 sf SqFt
H
4 Bed/3.0 Bath
0 sf SqFt
J
2 Bed/2.5 Bath
1,515 sf SqFt
J
2 Bed/2.5 Bath
0 sf SqFt
J1
2 Bed/2.5 Bath
1,515 sf SqFt
J1
2 Bed/2.5 Bath
0 sf SqFt
K
3 Bed/3.0 Bath
1,932 sf SqFt
K
3 Bed/3.0 Bath
0 sf SqFt
L
2 Bed/2.0 Bath
1,135 sf SqFt
L
2 Bed/2.0 Bath
0 sf SqFt
M
2 Bed/1.0 Bath
1,027 sf SqFt
M
2 Bed/1.0 Bath
0 sf SqFt




.jpg?width=1024&quality=90)

.jpg?width=1024&quality=90)
.jpg?width=1024&quality=90)




.jpg?width=1024&quality=90)


.jpg?width=1024&quality=90)




.jpg?width=1024&quality=90)




.jpg?width=1024&quality=90)




.jpg?width=1024&quality=90)








&cropxunits=300&cropyunits=363&width=480&quality=90)



&cropxunits=300&cropyunits=388&width=480&quality=90)
.jpg?crop=(0,0,300,257)&cropxunits=300&cropyunits=257&width=480&quality=90)
&cropxunits=300&cropyunits=287&width=480&quality=90)
&cropxunits=300&cropyunits=200&width=1024&quality=90)
