Radian
120 Kingston Street, Boston, MA 02111
Radian is an elegantly curved glass tower designed for sophisticated contemporary lifestyle in downtown Boston. We offer an array of beautifully appointed interiors and the curated, expansive amenity spaces. Light-filled, airy, and modern, Radian’s studio, one-, one + flex space, two- and three-bedroom apartments embrace livability with exceptional details, including oversized windows, sleek finishes, and wood flooring throughout kitchens, living areas, and bedrooms. With original works of art throughout amenity spaces, luxuriously designed entertainment rooms, personalized services provided by a 24/7 concierge, and onsite access-controlled garage parking, Radian offers an atmosphere of true sophistication. Schedule a tour today.
Key Features
Eco Friendly / Green Living Features:
LEED Certified
This property has an EcoScoreTM of 2 based on it's sustainable and green living features below.
Building Type: Apartment
Last Updated: July 16, 2025, 9:15 a.m.
All Amenities
- Property
- Bike Storage
- Unit
- Wood Flooring Throughout
- Front-Loading Washer & Dryer
- Ground Floor Restaurant with Outdoor Patio - Stillwater
- Kitchen
- Quartz Countertops
- Professional Grade Kitchens
- Health & Wellness
- Fitness Center w/Flex Space
- Bike Storage
Other Amenities
- Oversized Windows |
- Sleek Finishes |
- Top-of-the-Line Appliances |
- Built-In Closet Organizers |
- Custom Bathroom Vanity With Illuminated Electric Mirror |
- 24/7 Concierge |
- Resident Lounges |
- Fully Furnished Guest Suite |
- Work from Home Lounges |
Available Units
| Floorplan | Beds/Baths | Rent | Track |
|---|---|---|---|
| 01MXA-A |
1.0 Bed/1.0 Bath 617 sf |
0.0+ 0 Available |
|
| A1 |
1.0 Bed/1.0 Bath 617 sf |
0.0+ 0 Available |
|
| A2 |
1.0 Bed/1.0 Bath 662 sf |
0.0+ 0 Available |
|
| A2A |
1.0 Bed/1.0 Bath 662 sf |
0.0+ 0 Available |
|
| A3 |
1.0 Bed/1.0 Bath 675 sf |
0.0+ 0 Available |
|
| A4 |
1.0 Bed/1.0 Bath 682 sf |
0.0+ 0 Available |
|
| A5 |
1.0 Bed/1.0 Bath 729 sf |
0.0+ 0 Available |
|
| A6 |
1.0 Bed/1.0 Bath 753 sf |
4202.0+ 1 Available |
|
| Unit #2111 |
1.0 Bed/1.0 Bath 753 sf |
$4,202 - $5,669 08/31/2025 |
|
| B1 |
1.0 Bed/1.0 Bath 800 sf |
4166.0+ 1 Available |
|
| Unit #1808 |
1.0 Bed/1.0 Bath 800 sf |
$4,166 - $5,531 09/13/2025 |
|
| B1A |
1.0 Bed/1.0 Bath 800 sf |
0.0+ 0 Available |
|
| B2 |
1.0 Bed/1.0 Bath 816 sf |
3958.0+ 2 Available |
|
| Unit #0607 |
1.0 Bed/1.0 Bath 816 sf |
$3,958 - $5,514 07/24/2025 |
|
| Unit #1207 |
1.0 Bed/1.0 Bath 816 sf |
$4,123 - $5,680 08/14/2025 |
|
| B4 |
1.0 Bed/1.0 Bath 911 sf |
0.0+ 0 Available |
|
| C1 |
2.0 Bed/2.0 Bath 1,050 sf |
5032.0+ 2 Available |
|
| Unit #1605 |
2.0 Bed/2.0 Bath 1,050 sf |
$5,103 - $8,234 Today |
|
| Unit #1705 |
2.0 Bed/2.0 Bath 1,050 sf |
$5,032 - $8,181 Today |
|
| C1A |
2.0 Bed/2.0 Bath 1,050 sf |
0.0+ 0 Available |
|
| C3 |
2.0 Bed/2.0 Bath 1,082 sf |
5253.0+ 1 Available |
|
| Unit #1610 |
2.0 Bed/2.0 Bath 1,082 sf |
$5,253 - $7,929 09/02/2025 |
|
| Penthouse 1 |
3.0 Bed/2.0 Bath 1,471 sf |
0.0+ 0 Available |
|
| Penthouse 1A |
3.0 Bed/2.0 Bath 1,471 sf |
0.0+ 0 Available |
|
| Penthouse 2 |
1.0 Bed/1.0 Bath 640 sf |
0.0+ 0 Available |
|
| Penthouse 3 |
1.0 Bed/1.0 Bath 896 sf |
0.0+ 0 Available |
|
| Penthouse 4 |
2.0 Bed/2.0 Bath 1,094 sf |
0.0+ 0 Available |
|
| Penthouse 5 |
1.0 Bed/1.0 Bath 730 sf |
0.0+ 0 Available |
|
| Penthouse 6 |
2.0 Bed/2.0 Bath 1,113 sf |
0.0+ 0 Available |
|
| Penthouse 7 |
1.0 Bed/1.0 Bath 761 sf |
0.0+ 0 Available |
|
| Penthouse 8 |
2.0 Bed/2.0 Bath 1,107 sf |
0.0+ 0 Available |
|
| Penthouse 9 |
2.0 Bed/2.0 Bath 1,163 sf |
0.0+ 0 Available |
|
| S1 |
0.0 Bed/1.0 Bath 564 sf |
3141.0+ 1 Available |
|
| Unit #1312 |
0.0 Bed/1.0 Bath 564 sf |
$3,141 - $4,837 07/28/2025 |
|
| S1A |
0.0 Bed/1.0 Bath 564 sf |
0.0+ 0 Available |
Floorplan Charts
A1
1.0 Bed/1.0 Bath
617 sf SqFt
A2
1.0 Bed/1.0 Bath
662 sf SqFt
A2A
1.0 Bed/1.0 Bath
662 sf SqFt
A3
1.0 Bed/1.0 Bath
675 sf SqFt
A4
1.0 Bed/1.0 Bath
682 sf SqFt
A5
1.0 Bed/1.0 Bath
729 sf SqFt
A6
1.0 Bed/1.0 Bath
753 sf SqFt
B1
1.0 Bed/1.0 Bath
800 sf SqFt
B1A
1.0 Bed/1.0 Bath
800 sf SqFt
B2
1.0 Bed/1.0 Bath
816 sf SqFt
B4
1.0 Bed/1.0 Bath
911 sf SqFt
C1
2.0 Bed/2.0 Bath
1,050 sf SqFt
C1A
2.0 Bed/2.0 Bath
1,050 sf SqFt
C3
2.0 Bed/2.0 Bath
1,082 sf SqFt
Penthouse 1A
3.0 Bed/2.0 Bath
1,471 sf SqFt
Penthouse 2
1.0 Bed/1.0 Bath
640 sf SqFt
Penthouse 5
1.0 Bed/1.0 Bath
730 sf SqFt
Penthouse 6
2.0 Bed/2.0 Bath
1,113 sf SqFt
Penthouse 7
1.0 Bed/1.0 Bath
761 sf SqFt
Penthouse 8
2.0 Bed/2.0 Bath
1,107 sf SqFt
S1
0.0 Bed/1.0 Bath
564 sf SqFt
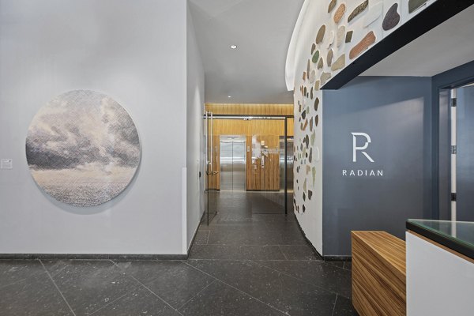
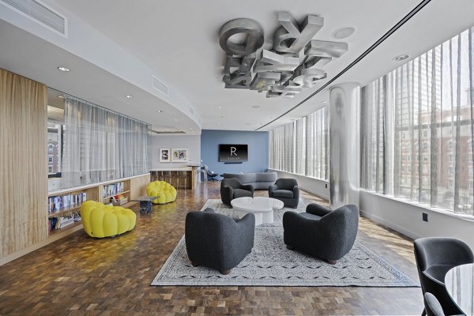
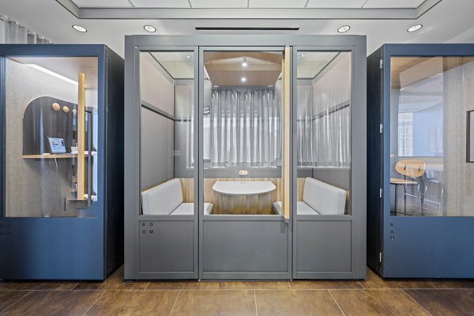

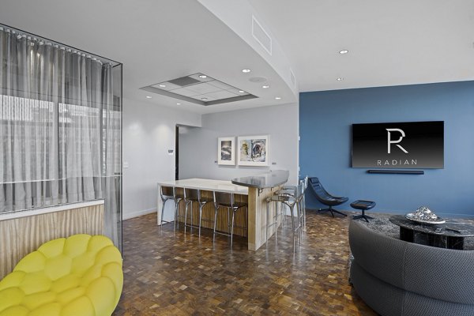
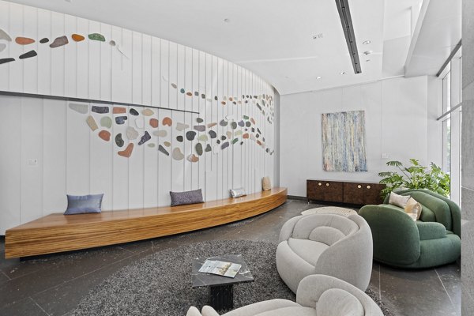
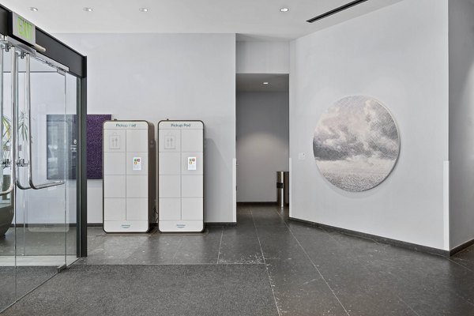
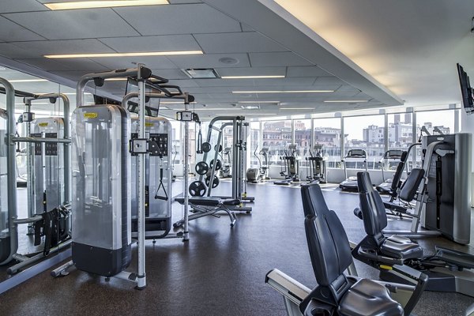
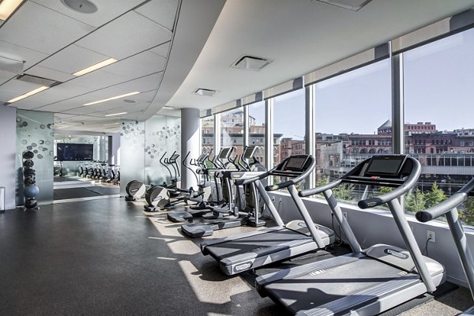
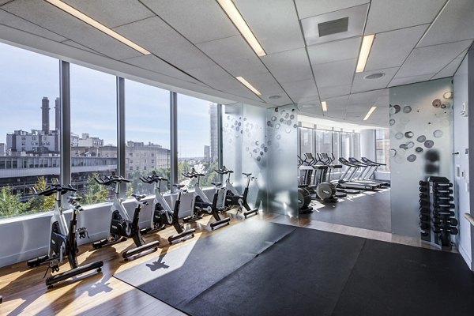
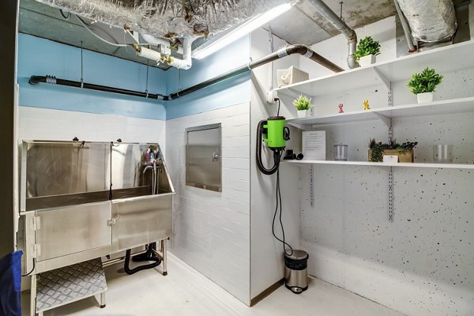
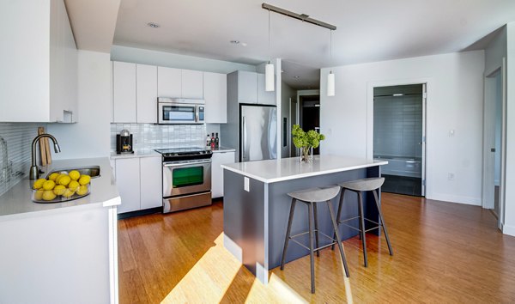
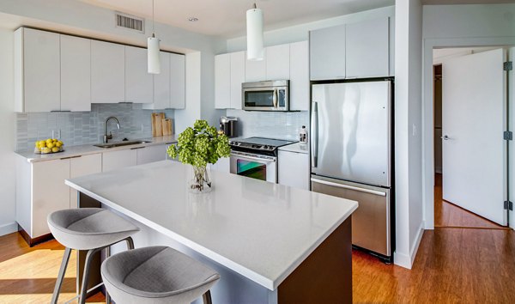
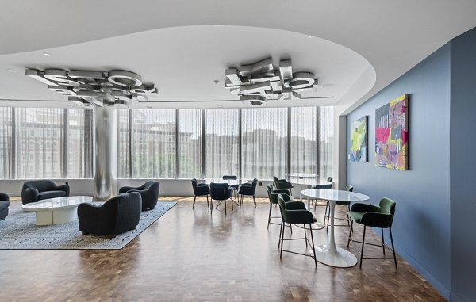
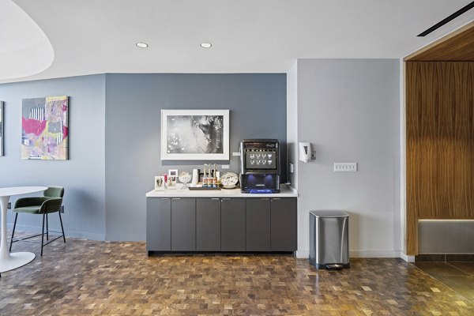
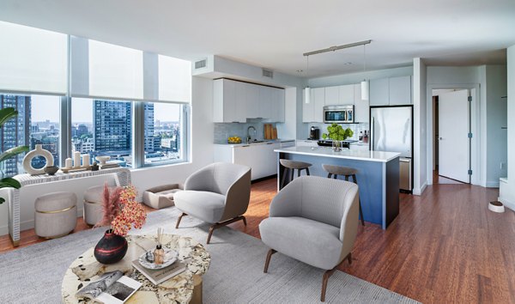
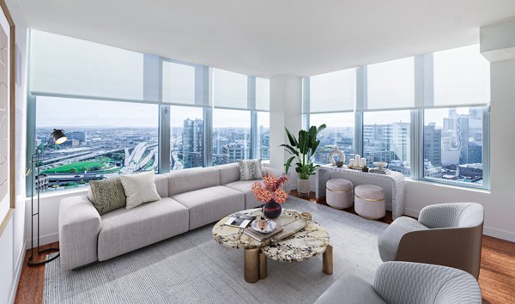
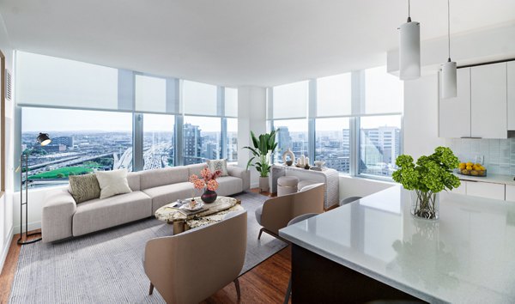
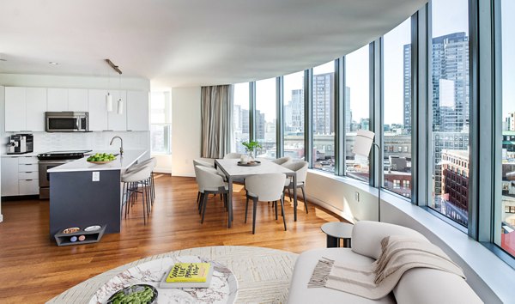
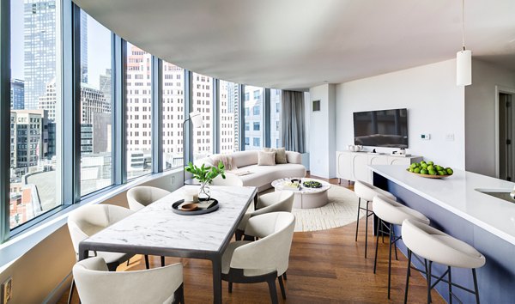
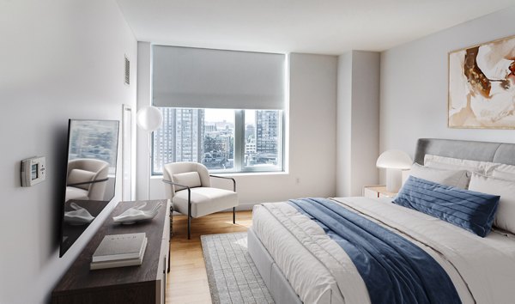
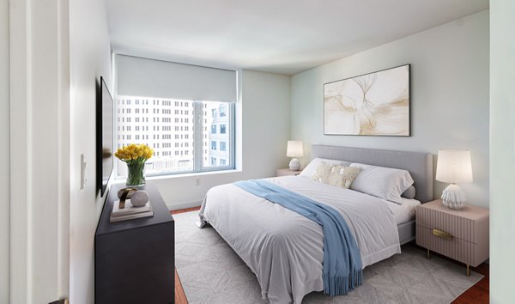



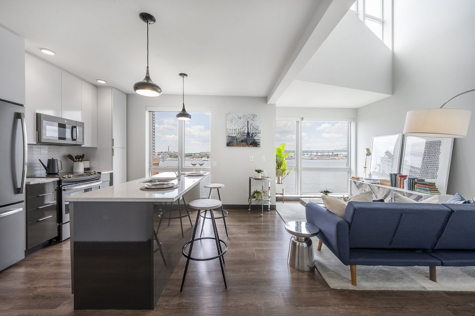


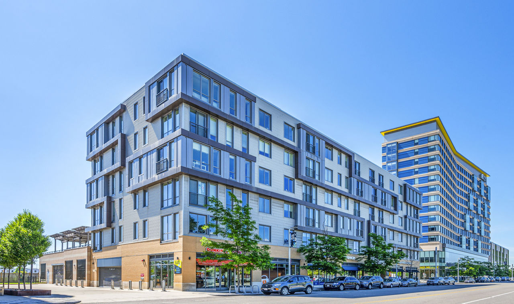
/cloudfront-us-east-1.images.arcpublishing.com/avalonbay/GL7W7RWPGNP2PHMY6QQI5HRPLU.jpg)
/cloudfront-us-east-1.images.arcpublishing.com/avalonbay/PYJKTZXPF5JFXCPPCQ4VMU2VAA.jpg)
/cloudfront-us-east-1.images.arcpublishing.com/avalonbay/QQLRRDP6YRJ7TKRL7E7MQWG3HA.jpg)
/cloudfront-us-east-1.images.arcpublishing.com/avalonbay/FQM2P4ZUCZMCZK6H36S6WDYW5Y.jpg)
/cloudfront-us-east-1.images.arcpublishing.com/avalonbay/UYYLSSB7PNHIZJCLXGAVQ63FLU.jpg)
/cloudfront-us-east-1.images.arcpublishing.com/avalonbay/SBK5J3ZXVJFY3EZABAH2OEPG3U.jpg)