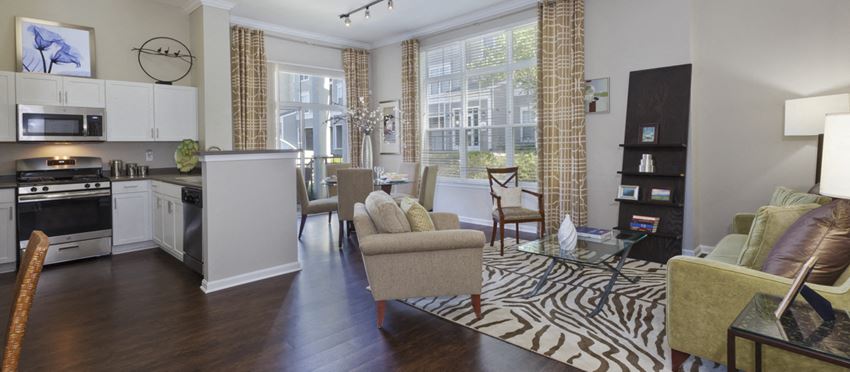The Alaire Twinbrook Station
1101 Higgins Place, Rockville, MD 20852
Steps from the Twinbrook Metro stop, The Alaire features upscale apartments in Rockville, MD. These luxury Twinbrook apartments offer spacious one- and two-bedroom floor plans with dens plus distinctive two-story lofts with individual entrances. Energized amenities, including a K!CK fitness center, a resident lounge with a billiards table and an outdoor grill area with an eco-friendly swimming pool, support a thriving and inspired lifestyle. Discover a leafy, boutique streetscape with restaurants, salons and fitness studios right downstairs with picturesque caf seating dotting an idyllic sidewalk scene. View more Request your own private tour
Key Features
Eco Friendly / Green Living Features:
Energy Efficient Appliances
EV Car Chargers
Recycling
Green Community
This property has an EcoScoreTM of 3.0 based on it's sustainable and green living features below.
Building Type: Apartment
Total Units: 279
Last Updated: June 15, 2025, 1:32 a.m.
All Amenities
- Property
- Controlled Access Buildings
- Elevators Throughout Buildings
- Unit
- Full-sized and Juliet balconies available
- Kitchen
- Large kitchens with granite countertops
- Health & Wellness
- Eco-friendly saline swimming pool with spectacular water feature
- State-of-the-art fitness center with cardio theater, treadmill, eSpinner, Nautilus, Smith machine, free weights and other equipment
- Bicycle racks and on-site bike share
- Technology
- Wi-Fi in both indoor and outdoor amenity areas
- Green
- Energy Efficient Appliances
- Garage parking and electric vehicle-charging stations
- Recycling
- Green Building
- Parking
- Garage parking and electric vehicle-charging stations
- Covered Parking
Other Amenities
- One-bedroom and two-bedroom apartments, many with a den or spacious, 17' high loft with impressive two-story windows |
- 9-foot ceilings |
- Expansive closet space, including walk-in and linen closets |
- Exceptionally designed floor plans with an abundance of natural light |
- Expansive bathrooms with granite vanities and full-height porcelain tile |
- Front-loading washers and dryers |
- Light Renovations |
- Outdoor living room with grilling stations |
- Resident lounge with billiards table, catering kitchen and multiple flat-screen televisions |
- Game room with shuffleboard, XBox, and old school arcade games |
- Concierge |
- Package Receiving |
- Walking Distance to Twinbrook Metro Station |
- On-site retail including shops, salons and restaurants |
Available Units
| Floorplan | Beds/Baths | Rent | Track |
|---|---|---|---|
| A1 |
1 Bed/1.0 Bath 640 sf |
$2,217 - $6,235 Available Now |
|
| A10 |
1 Bed/1.0 Bath 824 sf |
Ask for Pricing Available Now |
|
| A11 |
1 Bed/1.0 Bath 831 sf |
Ask for Pricing Available Now |
|
| A12 |
1 Bed/1.0 Bath 880 sf |
Ask for Pricing Available Now |
|
| A13 |
1 Bed/1.0 Bath 931 sf |
Ask for Pricing Available Now |
|
| A2 |
1 Bed/1.0 Bath 715 sf |
$2,237 - $6,297 Available Now |
|
| A3 |
1 Bed/1.0 Bath 715 sf |
Ask for Pricing Available Now |
|
| A4 |
1 Bed/1.0 Bath 732 sf |
Ask for Pricing Available Now |
|
| A5 |
1 Bed/1.0 Bath 742 sf |
$2,132 - $5,989 Available Now |
|
| A6 |
1 Bed/1.0 Bath 771 sf |
Ask for Pricing Available Now |
|
| A7 |
1 Bed/1.0 Bath 772 sf |
Ask for Pricing Available Now |
|
| A8 |
1 Bed/1.0 Bath 796 sf |
Ask for Pricing Available Now |
|
| A9 |
1 Bed/1.0 Bath 792 sf |
Ask for Pricing Available Now |
|
| AD01 |
2 Bed/1.0 Bath 890 sf |
Ask for Pricing Available Now |
|
| AD02 |
1 Bed/1.0 Bath 1,031 sf |
Ask for Pricing Available Now |
|
| AD03 |
1 Bed/1.0 Bath 1,049 sf |
Ask for Pricing Available Now |
|
| AL01 |
1 Bed/1.0 Bath 1,059 sf |
$2,409 - $6,853 Available Now |
|
| AM |
1 Bed/1.0 Bath 725 sf |
Ask for Pricing Available Now |
|
| B01 |
2 Bed/2.0 Bath 1,013 sf |
Ask for Pricing Available Now |
|
| B02 |
2 Bed/2.0 Bath 1,031 sf |
$2,591 - $7,817 Available Now |
|
| B03 |
2 Bed/2.0 Bath 1,034 sf |
$2,518 - $7,974 Available Now |
|
| B04 |
2 Bed/2.0 Bath 1,055 sf |
$2,498 - $7,731 Available Now |
|
| B05 |
2 Bed/2.0 Bath 1,058 sf |
$2,699 - $8,106 Available Now |
|
| B06 |
2 Bed/2.0 Bath 1,090 sf |
$2,668 - $7,936 Available Now |
|
| B07 |
2 Bed/2.0 Bath 1,122 sf |
$2,598 - $7,750 Available Now |
|
| B08 |
2 Bed/2.0 Bath 1,125 sf |
Ask for Pricing Available Now |
|
| B09 |
2 Bed/2.0 Bath 1,135 sf |
$2,618 - $7,943 Available Now |
|
| B10 |
2 Bed/2.0 Bath 1,171 sf |
Ask for Pricing Available Now |
|
| BD01 |
2 Bed/2.0 Bath 1,229 sf |
Ask for Pricing Available Now |
|
| BL01 |
2 Bed/2.0 Bath 1,173 sf |
Ask for Pricing Available Now |
|
| BL02 |
2 Bed/2.0 Bath 1,261 sf |
Ask for Pricing Available Now |
|
| BM |
2 Bed/2.0 Bath 886 sf |
Ask for Pricing Available Now |



.jpg?width=1024&quality=90)

.jpg?width=1024&quality=90)


















































&cropxunits=300&cropyunits=200&width=1024&quality=90)

&cropxunits=300&cropyunits=225&width=1024&quality=90)

_Nov2018_1024x768.jpg?width=1024&quality=90)


&cropxunits=300&cropyunits=185&width=1024&quality=90)