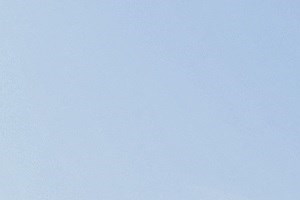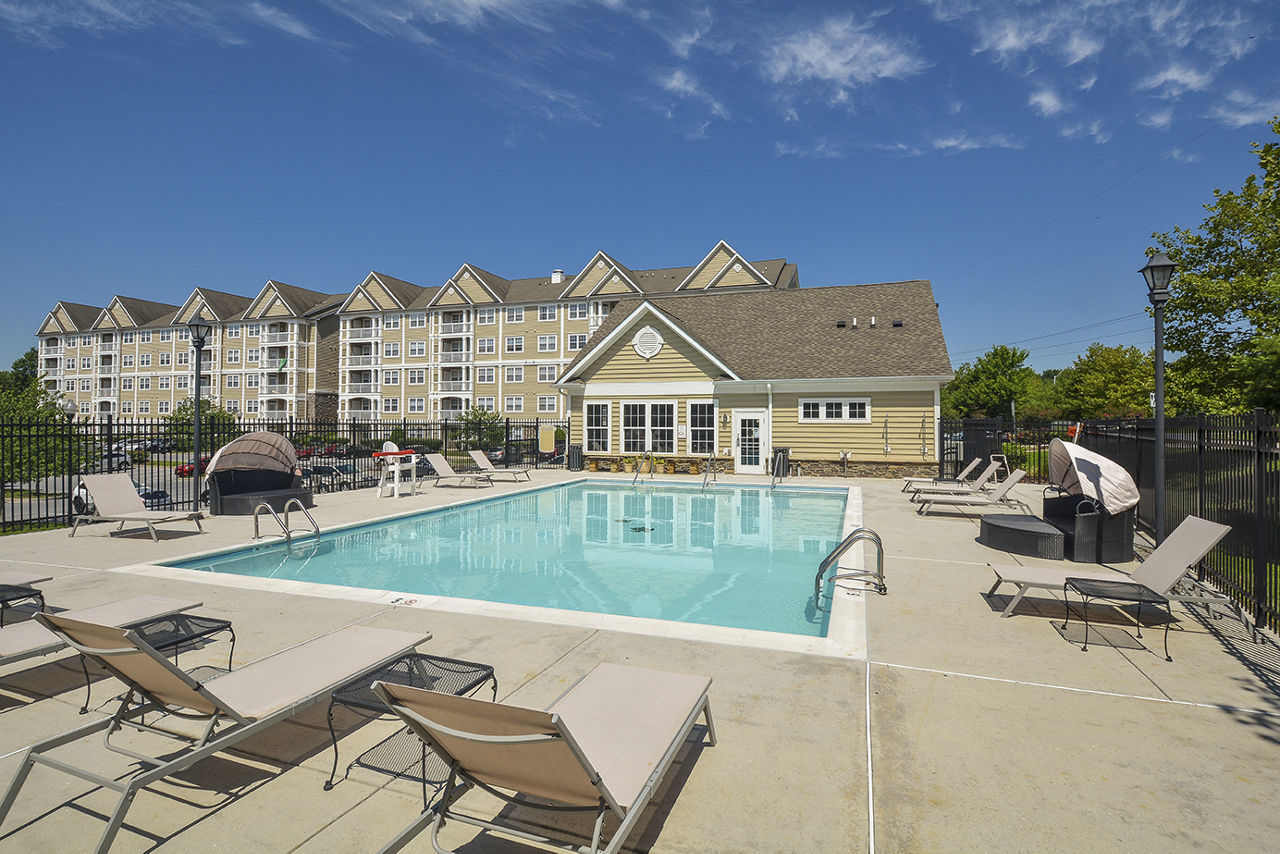The Refinery
7000 Barnett Lane, Elkridge, MD 21075
Lease + Receive Up To $500 Off* In crafting The Refinery, we emphasized the details so our residents can emphasize theirs. Our shared spaces reveal a nod to industrial simplicity accentuated with subtle flair and comforting hues and textures. The community’s amenities paint our peaceful location with opportunity and convenience, as does our closeness to Route 100 and I-95. The Refinery is a perfect place to live looking for Howard County schools including Hanover Hills Elementary School and Oakland Mills High School. View more Request your own private tour
Key Features
Eco Friendly / Green Living Features:
Currently there are no featured eco-amenities or green living/sustainability features at this property.
Building Type: Apartment
Total Units: 250
Last Updated: July 12, 2025, 8:31 a.m.
All Amenities
- Property
- BBQ/Picnic Area
- Expansive clubroom with two-story height
- Bike storage
- 24 Hour Maintenance
- On-Site Management
- Unit
- Luxurious wide-plank flooring
- Plush carpeting
- Dens/balconies in select apartments
- Fireplaces in select apartments
- Air Conditioner
- Washer/Dryer
- Large pub room with fireplace, bar and billiards
- Kitchen
- Dishwasher
- Granite countertops and tile backsplashes
- Stainless steel appliances
- Health & Wellness
- Expansive resort-style pool with sunning deck
- Fitness center with yoga studio
- Bike storage
- Pets
- Tree-lined dog park onsite
- Pet services
- Curated resident and pet events
- Outdoor Amenities
- BBQ/Picnic Area
- Parking
- On-level garage parking
Other Amenities
- Wheelchair Access |
- White, soft-close solid wood cabinetry |
- Kitchen islands accented by pendant lighting |
- Oversized windows providing ample light |
- Walk-in closets with built-in shelf |
- Soaking tubs |
- Lounge areas with grilling and dining spaces |
- Multiple courtyards and open spaces |
- Collaborative and individual workspaces |
- Separated children’s play area |
- Mailroom and valet package service |
- Valet trash service |
- Complimentary coffee and tea service |
- Convenient payment options |
- “Away-from-Home” services |
- Interactive resident portal for 24/7 updates |
- Package Receiving |
Available Units
| Floorplan | Beds/Baths | Rent | Track |
|---|---|---|---|
| A1 |
1 Bed/1.0 Bath 746 sf |
$2,004 Available Now |
|
| A6 |
1 Bed/1.0 Bath 934 sf |
Ask for Pricing Available Now |
|
| B1 |
1 Bed/1.0 Bath 792 sf |
Ask for Pricing Available Now |
|
| B3 |
1 Bed/1.0 Bath 1,158 sf |
Ask for Pricing Available Now |
|
| C1 |
2 Bed/2.0 Bath 1,144 sf |
$2,501 - $2,506 Available Now |
|
| D1 |
2 Bed/2.0 Bath 1,140 sf |
$2,516 Available Now |
|
| E1 |
2 Bed/2.0 Bath 1,145 sf |
Ask for Pricing Available Now |
|
| F1 |
3 Bed/2.0 Bath 1,444 sf |
Ask for Pricing Available Now |
|
| F4 |
2 Bed/2.0 Bath 1,325 sf |
Ask for Pricing Available Now |
Floorplan Charts
A1
1 Bed/1.0 Bath
746 sf SqFt
A6
1 Bed/1.0 Bath
934 sf SqFt
B1
1 Bed/1.0 Bath
792 sf SqFt
B3
1 Bed/1.0 Bath
1,158 sf SqFt
C1
2 Bed/2.0 Bath
1,144 sf SqFt
D1
2 Bed/2.0 Bath
1,140 sf SqFt
E1
2 Bed/2.0 Bath
1,145 sf SqFt
F1
3 Bed/2.0 Bath
1,444 sf SqFt
F4
2 Bed/2.0 Bath
1,325 sf SqFt




















&cropxunits=800&cropyunits=533&width=1024&quality=90)






.jpg?width=1024&quality=90)

.jpg?width=1024&quality=90)
.jpg?width=1024&quality=90)
.jpg?width=1024&quality=90)
.jpg?width=1024&quality=90)
.jpg?width=1024&quality=90)














.jpg?width=1024&quality=90)










&cropxunits=300&cropyunits=200&width=1024&quality=90)
&cropxunits=300&cropyunits=200&width=1024&quality=90)
&cropxunits=300&cropyunits=200&width=1024&quality=90)

&cropxunits=300&cropyunits=162&width=1024&quality=90)
.jpg?width=1024&quality=90)
