Woodmore Grand
1931 Grand Way Blvd, Bowie, Md 20721
Welcome home to Woodmore Grand, where we fuse the finest quality finishes with elevated designs and luxurious amenities. Here you'll find sophisticated 1 and 2-bedroom floorplans where you can relax, renew, and rejuvenate. Whether you're utilizing our work-from-home conveniences, lounging at our saltwater pool, or embracing the proximity to Interstate 495, and Woodmore Town Center, Woodmore Grand was designed thoughtfully, with you in mind. View more Request your own private tour
Key Features
Eco Friendly / Green Living Features:
Energy Star Appliances
Green Community
This property has an EcoScoreTM of 1.5 based on it's sustainable and green living features below.
Building Type: Apartment
Total Units: 164
Last Updated: July 29, 2025, 3:32 a.m.
All Amenities
- Property
- NGBS Silver Green Community
- Bike Storage
- 24-Hour On Site Maintenance
- Elevator
- Smoke Free Community
- Unit
- Patios and Balconies in All Homes
- Wood Plank Flooring
- Carpeting
- Energy Efficient Heating and Air Conditioning
- Kitchen
- Granite Countertops
- Refrigerator
- Disposal
- Health & Wellness
- Saltwater Swimming Pool with Zero Entry
- Fitness Center
- Bike Storage
- Smoke Free Community
- Security
- 24-Hour Package Lockers
- Green
- Full-size Energy Star® Washers/Dryers
- Energy Star® and GE Steel Appliances
- Energy Efficient Heating and Air Conditioning
- NGBS Silver Green Community
- Pets
- Pet Spa
- Parking
- Open Parking Lot
- Detached Garages
Other Amenities
- Spacious Floor Plans |
- Extra Half Bathroom in All One Bedroom Homes |
- Dens Available in Select Homes |
- High-End Wood Cabinetry |
- Large Closets |
- Oversize, UV-Reducing Windows |
- USB Charging Ports in Apartments |
- Wheelchair Access |
- Resident's Club and Cafe |
- Work From Home Stations |
- Craft & Game Room |
- Personal Training Services |
- Thoughtfully Curated & Regular Resident Events |
Available Units
| Floorplan | Beds/Baths | Rent | Track |
|---|---|---|---|
| A1A |
1 Bed/1.0 Bath 0 sf |
$1,975 Available Now |
|
| A2 DEN |
1 Bed/1.5 Bath 0 sf |
$2,045 |
|
| A3A |
1 Bed/1.0 Bath 0 sf |
$2,070 Available Now |
|
| A5 DEN |
1 Bed/1.0 Bath 864 sf |
$2,155 Available Now |
|
| A6 DEN |
1 Bed/1.5 Bath 0 sf |
$2,115 Available Now |
|
| A7 DEN |
1 Bed/1.0 Bath 0 sf |
$2,200 Available Now |
|
| A8 DEN |
1 Bed/1.0 Bath 0 sf |
$2,000 |
|
| B1 DEN |
2 Bed/2.0 Bath 1,218 sf |
$2,835 - $2,840 Available Now |
|
| B2B |
2 Bed/2.0 Bath 1,218 sf |
$2,855 Available Now |
|
| B3B |
2 Bed/2.0 Bath 1,134 sf |
$2,720 Available Now |
|
| B4B |
2 Bed/2.0 Bath 0 sf |
$2,690 |
|
| B5B |
2 Bed/2.0 Bath 1,135 sf |
$2,705 Available Now |
Floorplan Charts
A1A
1 Bed/1.0 Bath
0 sf SqFt
A2 DEN
1 Bed/1.5 Bath
0 sf SqFt
A3A
1 Bed/1.0 Bath
0 sf SqFt
A5 DEN
1 Bed/1.0 Bath
864 sf SqFt
A6 DEN
1 Bed/1.5 Bath
0 sf SqFt
A7 DEN
1 Bed/1.0 Bath
0 sf SqFt
A8 DEN
1 Bed/1.0 Bath
0 sf SqFt
B1 DEN
2 Bed/2.0 Bath
1,218 sf SqFt
B2B
2 Bed/2.0 Bath
1,218 sf SqFt
B3B
2 Bed/2.0 Bath
1,134 sf SqFt
B5B
2 Bed/2.0 Bath
1,135 sf SqFt

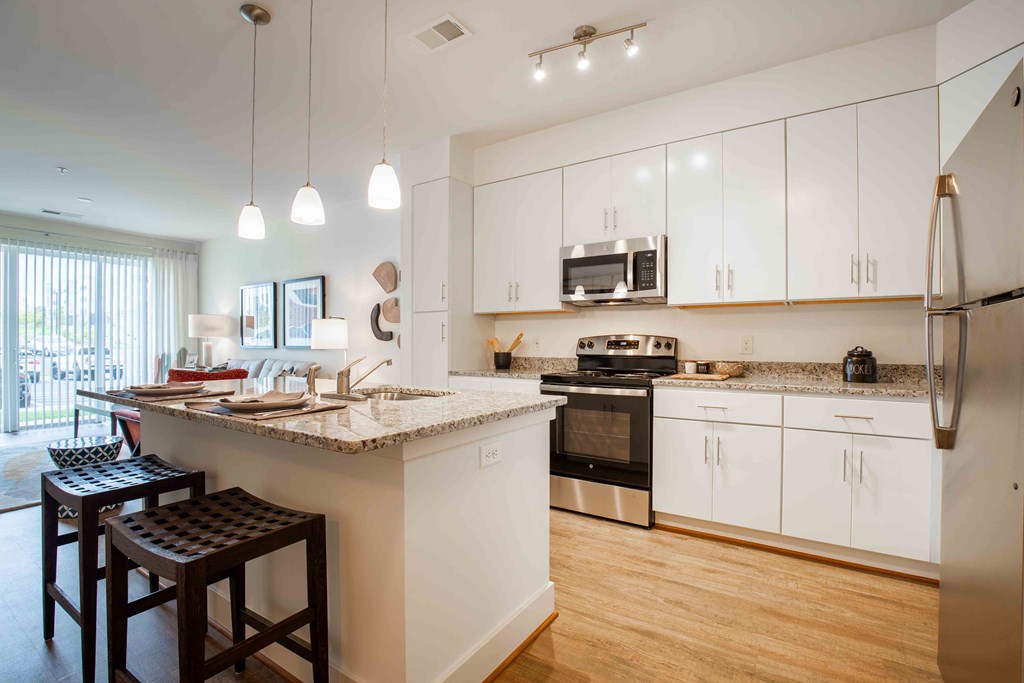
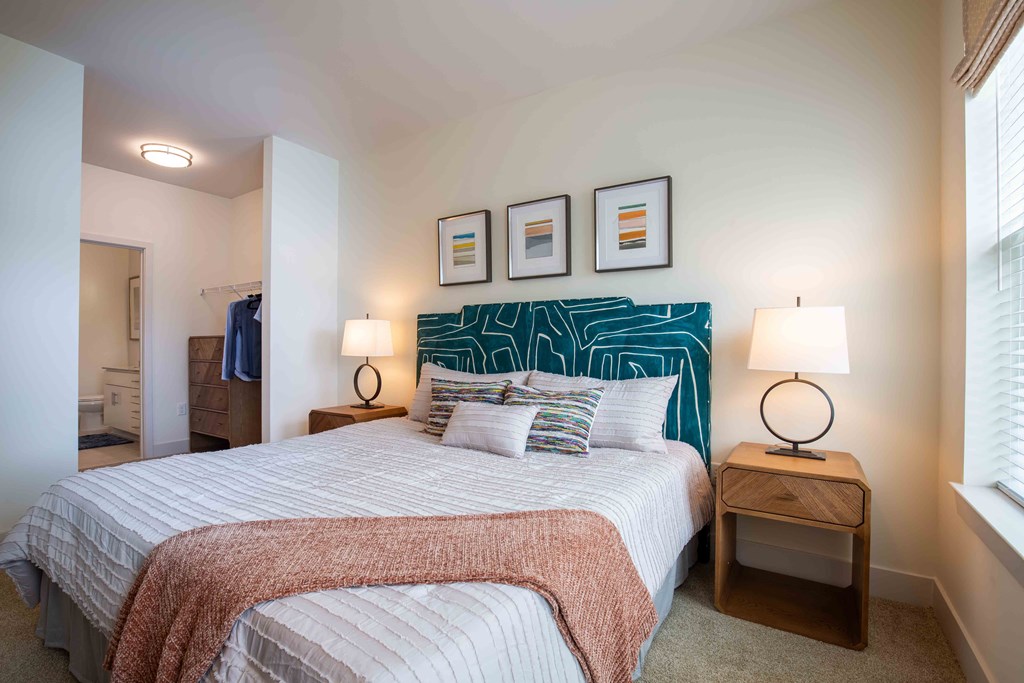
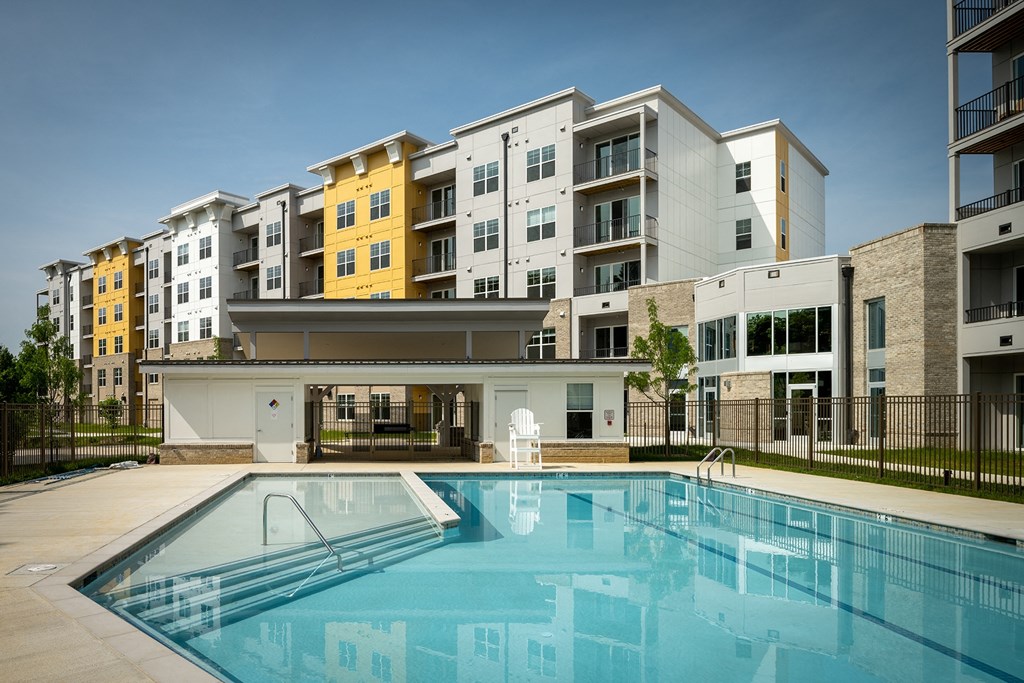
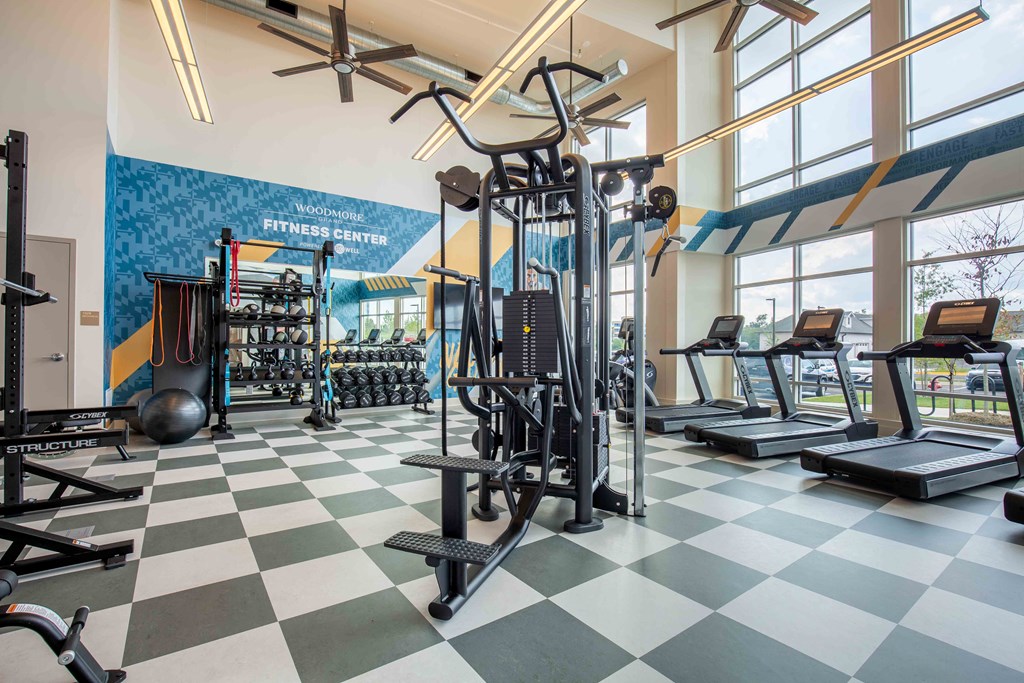
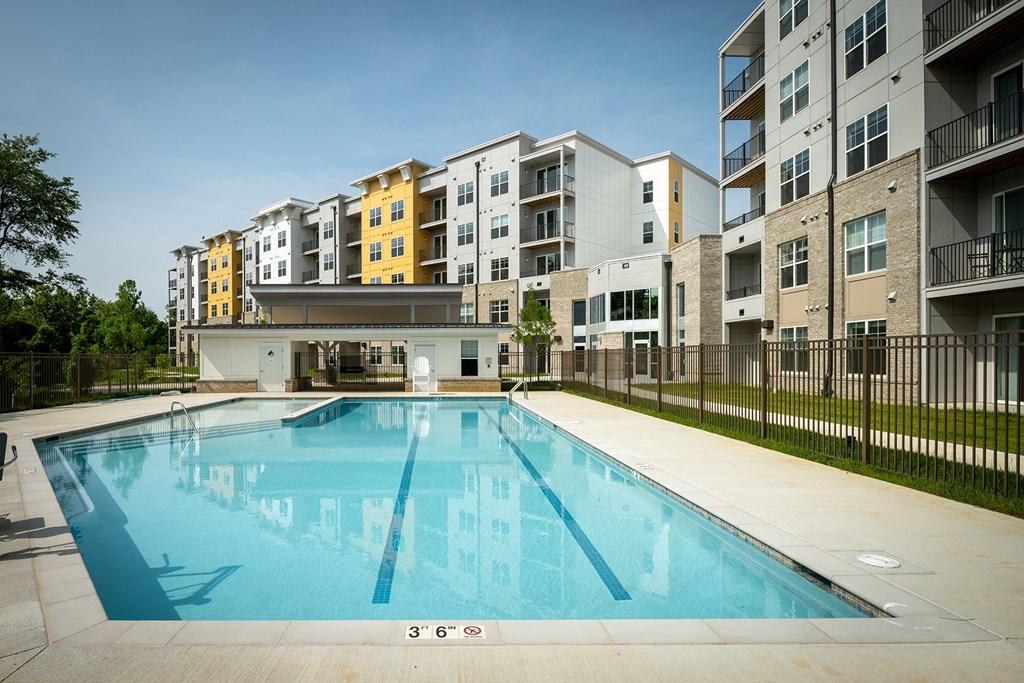




















&cropxunits=1233&cropyunits=871&srotate=0&width=480&quality=90)
&cropxunits=800&cropyunits=565&srotate=0&width=480&quality=90)
&cropxunits=800&cropyunits=565&srotate=0&width=480&quality=90)
.jpg?width=1024&quality=90)