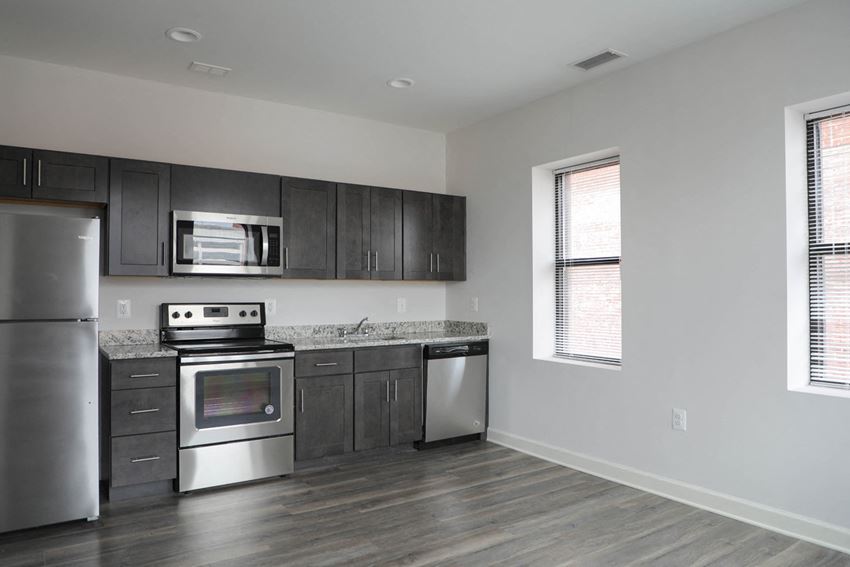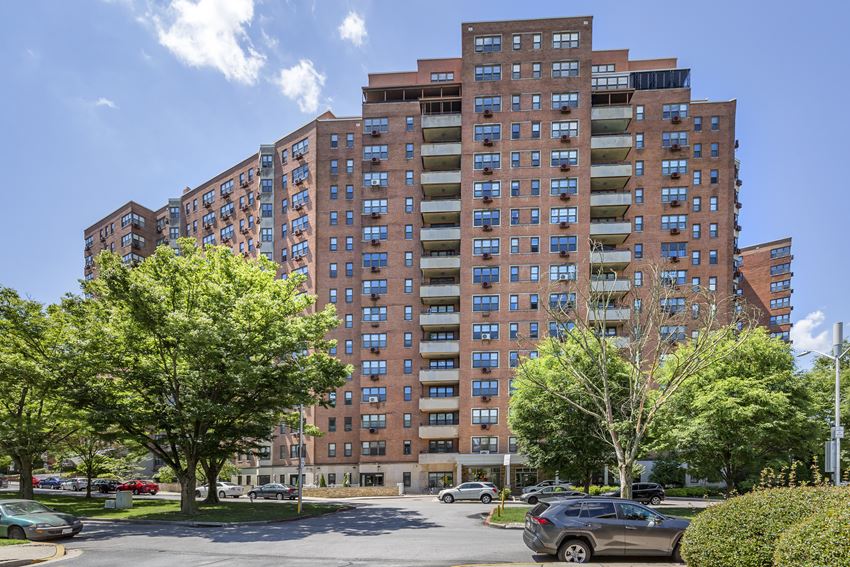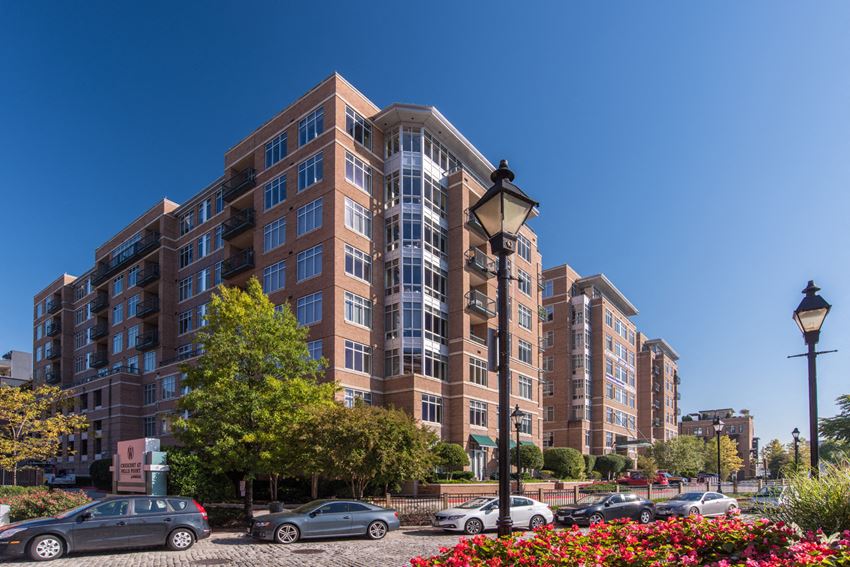[{'date': '2024-04-04 04:56:26.008000', 'lowrent': '$1,845 - $1,855'}, {'date': '2024-04-27 15:20:56.611000', 'lowrent': '$1,855'}, {'date': '2024-06-06 07:16:58.722000', 'lowrent': '$1,855 - $5,846'}, {'date': '2024-08-20 15:56:37.620000', 'lowrent': '$1,789 - $4,256'}, {'date': '2024-09-07 08:30:19.914000', 'lowrent': '$1,789 - $4,181'}, {'date': '2024-09-23 08:44:11.681000', 'lowrent': '$1,810 - $4,256'}, {'date': '2024-10-18 04:32:03.801000', 'lowrent': '$1,757 - $4,466'}, {'date': '2024-10-19 16:05:04.331000', 'lowrent': '$1,757 - $4,463'}, {'date': '2024-11-23 04:49:56.729000', 'lowrent': '$1,855 - $4,339'}, {'date': '2024-12-06 07:54:16.098000', 'lowrent': '$1,776 - $5,008'}, {'date': '2024-12-17 07:01:05.832000', 'lowrent': '$1,845'}, {'date': '2025-04-04 17:11:02.636000', 'lowrent': '$2,137 - $5,664'}, {'date': '2025-04-08 05:34:25.208000', 'lowrent': '$2,126 - $5,664'}, {'date': '2025-04-18 06:56:10.772000', 'lowrent': '$2,036 - $5,443'}, {'date': '2025-04-24 05:54:36.720000', 'lowrent': '$1,976 - $5,318'}, {'date': '2025-05-15 08:57:53.849000', 'lowrent': '$1,886 - $5,096'}, {'date': '2025-05-20 01:15:53.462000', 'lowrent': '$1,961 - $5,271'}, {'date': '2025-05-31 13:09:10.328000', 'lowrent': '$1,985 - $5,271'}, {'date': '2025-06-06 09:30:27.381000', 'lowrent': '$1,950 - $5,161'}, {'date': '2025-06-15 01:26:46.236000', 'lowrent': '$2,025 - $5,192'}, {'date': '2025-06-21 14:49:23.470000', 'lowrent': '$1,967 - $5,192'}, {'date': '2025-06-28 21:04:39.513000', 'lowrent': '$1,954 - $5,192'}, {'date': '2025-07-05 04:01:08.795000', 'lowrent': '$2,077 - $5,282'}, {'date': '2025-07-09 02:17:42.283000', 'lowrent': '$2,108 - $5,418'}, {'date': '2025-07-25 06:25:37.219000', 'lowrent': '$1,922 - $5,150'}, {'date': '2025-07-30 06:38:21.873000', 'lowrent': '$1,872 - $5,036'}, {'date': '2025-08-05 01:04:16.860000', 'lowrent': '$1,847 - $5,028'}, {'date': '2025-08-12 12:47:45.240000', 'lowrent': '$1,800 - $4,781'}, {'date': '2025-08-16 18:03:38.979000', 'lowrent': '$1,869 - $4,397'}]
A1A
1 Bed/1.0 Bath
814 sf SqFt
[{'date': '2024-04-04 04:56:26.096000', 'lowrent': '$1,940'}, {'date': '2024-11-23 04:49:56.976000', 'lowrent': '$1,985 - $5,461'}, {'date': '2024-12-06 07:54:16.295000', 'lowrent': '$1,935 - $5,220'}, {'date': '2025-05-15 08:57:54.052000', 'lowrent': '$1,940'}, {'date': '2025-05-20 01:15:53.655000', 'lowrent': '$2,136 - $5,487'}, {'date': '2025-05-31 13:09:10.941000', 'lowrent': '$2,159 - $5,547'}, {'date': '2025-06-21 14:49:23.856000', 'lowrent': '$2,277 - $5,829'}, {'date': '2025-07-05 04:01:09.184000', 'lowrent': '$2,330 - $5,874'}, {'date': '2025-07-09 02:17:42.681000', 'lowrent': '$2,365 - $6,027'}, {'date': '2025-08-05 01:04:17.042000', 'lowrent': '$2,024 - $5,408'}]
A1AD
1 Bed/1.0 Bath
944 sf SqFt
[{'date': '2024-12-06 07:54:16.255000', 'lowrent': '$1,919 - $3,696'}, {'date': '2024-12-17 07:01:05.915000', 'lowrent': '$1,892'}, {'date': '2025-02-03 08:15:55.664000', 'lowrent': '$2,117 - $4,824'}, {'date': '2025-02-07 07:05:12.222000', 'lowrent': '$2,117 - $4,801'}, {'date': '2025-02-13 07:07:02.222000', 'lowrent': '$2,167 - $4,910'}, {'date': '2025-02-22 02:17:58.605000', 'lowrent': '$2,237 - $5,048'}, {'date': '2025-03-02 03:33:36.953000', 'lowrent': '$2,267 - $5,111'}, {'date': '2025-03-20 01:29:23.015000', 'lowrent': '$2,284 - $5,180'}, {'date': '2025-04-01 01:43:24.979000', 'lowrent': '$2,226 - $5,058'}, {'date': '2025-04-04 17:11:02.385000', 'lowrent': '$2,174 - $4,567'}, {'date': '2025-04-08 05:34:24.983000', 'lowrent': '$2,174 - $5,170'}, {'date': '2025-04-18 06:56:10.543000', 'lowrent': '$2,084 - $4,973'}, {'date': '2025-04-24 05:54:36.532000', 'lowrent': '$2,034 - $4,858'}, {'date': '2025-05-02 02:32:14.930000', 'lowrent': '$2,017 - $4,898'}, {'date': '2025-05-07 19:14:49.627000', 'lowrent': '$1,968 - $4,754'}, {'date': '2025-05-15 08:57:53.893000', 'lowrent': '$1,843 - $4,537'}, {'date': '2025-05-20 01:15:53.498000', 'lowrent': '$1,914 - $4,679'}, {'date': '2025-05-31 13:09:10.432000', 'lowrent': '$1,925 - $4,628'}, {'date': '2025-06-06 09:30:27.505000', 'lowrent': '$1,890 - $4,948'}, {'date': '2025-06-15 01:26:46.021000', 'lowrent': '$1,922 - $4,976'}]
A2A
1 Bed/1.0 Bath
1,085 sf SqFt
[{'date': '2024-04-04 04:56:26.311000', 'lowrent': '$2,075 - $2,085'}, {'date': '2024-05-06 19:45:32.333000', 'lowrent': '$2,085'}, {'date': '2024-05-18 06:05:38.075000', 'lowrent': '$2,065 - $6,768'}, {'date': '2024-06-06 07:16:58.827000', 'lowrent': '$2,065 - $6,536'}, {'date': '2024-08-20 15:56:37.449000', 'lowrent': '$2,021 - $4,725'}, {'date': '2024-08-29 05:35:04.492000', 'lowrent': '$1,959 - $4,710'}, {'date': '2024-09-01 23:22:17.100000', 'lowrent': '$2,046 - $4,767'}, {'date': '2024-09-07 08:30:20.013000', 'lowrent': '$1,974 - $4,781'}, {'date': '2024-09-23 08:44:12.549000', 'lowrent': '$2,046 - $4,767'}, {'date': '2024-10-18 04:32:04.010000', 'lowrent': 'Ask for Pricing'}, {'date': '2025-01-22 01:19:47.966000', 'lowrent': '$2,085'}, {'date': '2025-02-03 08:15:55.874000', 'lowrent': '$2,437 - $5,693'}, {'date': '2025-02-07 07:05:12.476000', 'lowrent': '$2,437 - $5,475'}, {'date': '2025-03-02 03:33:37.150000', 'lowrent': '$2,467 - $5,538'}, {'date': '2025-03-20 01:29:23.121000', 'lowrent': '$2,200 - $5,000'}, {'date': '2025-04-04 17:11:02.468000', 'lowrent': '$2,073 - $5,577'}, {'date': '2025-04-18 06:56:10.624000', 'lowrent': '$2,036 - $5,577'}, {'date': '2025-04-24 05:54:36.571000', 'lowrent': '$2,007 - $4,973'}, {'date': '2025-07-25 06:25:37.719000', 'lowrent': '$2,293 - $5,840'}, {'date': '2025-08-05 01:04:18.801000', 'lowrent': '$2,178 - $5,602'}, {'date': '2025-08-12 12:47:45.828000', 'lowrent': '$2,167 - $5,038'}, {'date': '2025-08-16 18:03:39.291000', 'lowrent': '$2,187 - $5,088'}, {'date': '2025-08-19 11:56:55.146000', 'lowrent': '$2,126 - $5,258'}]
A2AD
1 Bed/1.0 Bath
1,138 sf SqFt
[{'date': '2025-07-25 06:25:37.824000', 'lowrent': '$2,722 - $6,280'}, {'date': '2025-07-30 06:38:22.532000', 'lowrent': '$2,672 - $6,166'}, {'date': '2025-08-12 12:47:45.927000', 'lowrent': '$2,619 - $5,989'}]
A2B
1 Bed/2.0 Bath
1,420 sf SqFt
[{'date': '2024-04-04 04:56:26.056000', 'lowrent': '$2,038 - $2,048'}, {'date': '2024-05-18 06:05:37.862000', 'lowrent': '$2,027 - $6,514'}, {'date': '2024-06-06 07:16:58.631000', 'lowrent': '$1,970 - $6,399'}, {'date': '2024-06-08 01:04:34.723000', 'lowrent': '$1,970 - $6,398'}, {'date': '2024-08-20 15:56:37.406000', 'lowrent': '$1,973 - $4,642'}, {'date': '2024-08-29 05:35:04.445000', 'lowrent': '$1,965 - $4,642'}, {'date': '2024-09-01 23:22:17.058000', 'lowrent': '$1,973 - $4,642'}, {'date': '2024-09-07 08:30:20.325000', 'lowrent': '$1,935 - $4,642'}, {'date': '2024-09-23 08:44:12.436000', 'lowrent': '$1,993 - $4,642'}, {'date': '2024-10-18 04:32:03.926000', 'lowrent': '$1,965 - $4,642'}, {'date': '2024-10-19 16:05:04.467000', 'lowrent': '$2,038 - $4,329'}, {'date': '2024-11-23 04:49:56.876000', 'lowrent': '$2,058 - $5,626'}, {'date': '2024-12-06 07:54:16.374000', 'lowrent': 'Ask for Pricing'}, {'date': '2025-03-02 03:33:37.049000', 'lowrent': '$2,423 - $5,638'}, {'date': '2025-03-20 01:29:23.442000', 'lowrent': '$2,430 - $5,594'}, {'date': '2025-03-27 10:44:24.661000', 'lowrent': '$2,430 - $5,663'}, {'date': '2025-04-01 01:43:25.098000', 'lowrent': '$2,372 - $6,291'}, {'date': '2025-04-04 17:11:02.677000', 'lowrent': '$2,309 - $6,137'}, {'date': '2025-04-18 06:56:10.812000', 'lowrent': '$2,179 - $5,908'}, {'date': '2025-04-24 05:54:36.755000', 'lowrent': '$2,129 - $5,799'}, {'date': '2025-05-15 08:57:54.015000', 'lowrent': '$2,029 - $4,936'}, {'date': '2025-05-27 07:51:06.727000', 'lowrent': '$2,155 - $5,734'}, {'date': '2025-05-31 13:09:10.538000', 'lowrent': '$2,186 - $5,734'}, {'date': '2025-06-06 09:30:27.600000', 'lowrent': '$2,094 - $5,605'}, {'date': '2025-06-15 01:26:46.405000', 'lowrent': '$2,203 - $5,655'}, {'date': '2025-06-21 14:49:23.760000', 'lowrent': '$2,214 - $5,641'}, {'date': '2025-07-05 04:01:08.900000', 'lowrent': '$2,224 - $5,715'}, {'date': '2025-07-09 02:17:42.387000', 'lowrent': '$2,218 - $5,863'}, {'date': '2025-07-13 17:53:44.655000', 'lowrent': '$2,298 - $5,863'}, {'date': '2025-07-25 06:25:37.313000', 'lowrent': '$2,115 - $5,601'}, {'date': '2025-07-30 06:38:22.159000', 'lowrent': '$2,065 - $5,307'}, {'date': '2025-08-12 12:47:45.532000', 'lowrent': '$2,012 - $5,111'}]
A3A
1 Bed/1.0 Bath
1,138 sf SqFt
[{'date': '2024-04-04 04:56:26.139000', 'lowrent': '$2,355'}, {'date': '2024-05-06 19:45:32.569000', 'lowrent': 'Ask for Pricing'}, {'date': '2024-05-18 06:05:37.930000', 'lowrent': '$2,345 - $7,433'}, {'date': '2024-06-06 07:16:58.678000', 'lowrent': '$2,343 - $7,327'}, {'date': '2024-06-08 01:04:34.824000', 'lowrent': '$2,336 - $7,325'}, {'date': '2024-08-20 15:56:37.493000', 'lowrent': '$2,286 - $4,505'}, {'date': '2024-08-29 05:35:04.889000', 'lowrent': 'Ask for Pricing'}]
A3AD
1 Bed/1.5 Bath
0 sf SqFt
[{'date': '2024-06-06 07:16:58.771000', 'lowrent': '$2,111 - $4,755'}, {'date': '2024-06-08 01:04:34.955000', 'lowrent': '$2,111 - $4,578'}, {'date': '2024-08-20 15:56:37.801000', 'lowrent': 'Ask for Pricing'}, {'date': '2024-10-18 04:32:03.969000', 'lowrent': '$2,216 - $5,037'}, {'date': '2024-10-19 16:05:04.511000', 'lowrent': '$2,182 - $4,583'}, {'date': '2024-11-23 04:49:56.920000', 'lowrent': '$2,210 - $5,989'}, {'date': '2024-12-06 07:54:16.415000', 'lowrent': 'Ask for Pricing'}, {'date': '2024-12-17 07:01:05.958000', 'lowrent': '$2,192'}, {'date': '2025-01-22 01:19:47.922000', 'lowrent': '$2,107 - $2,192'}, {'date': '2025-02-03 08:15:55.768000', 'lowrent': '$2,417 - $5,663'}, {'date': '2025-02-07 07:05:12.355000', 'lowrent': '$2,417 - $5,798'}, {'date': '2025-02-13 07:07:02.545000', 'lowrent': 'Ask for Pricing'}, {'date': '2025-07-25 06:25:37.504000', 'lowrent': '$2,199 - $5,614'}, {'date': '2025-07-30 06:38:22.250000', 'lowrent': '$2,149 - $5,509'}, {'date': '2025-08-12 12:47:45.625000', 'lowrent': '$2,096 - $5,310'}]
A7A
1 Bed/1.5 Bath
1,221 sf SqFt
[{'date': '2024-08-20 15:56:37.668000', 'lowrent': '$2,168 - $5,098'}, {'date': '2024-08-29 05:35:04.624000', 'lowrent': '$2,156 - $5,098'}, {'date': '2024-09-01 23:22:17.338000', 'lowrent': '$2,168 - $5,098'}, {'date': '2024-09-07 08:30:19.961000', 'lowrent': '$2,156 - $5,098'}, {'date': '2024-09-23 08:44:11.791000', 'lowrent': '$2,145 - $4,359'}, {'date': '2025-07-05 04:01:09.089000', 'lowrent': '$2,366 - $5,793'}, {'date': '2025-07-09 02:17:42.585000', 'lowrent': '$2,355 - $5,478'}, {'date': '2025-07-25 06:25:37.610000', 'lowrent': '$2,252 - $5,265'}, {'date': '2025-07-30 06:38:22.342000', 'lowrent': '$2,202 - $5,152'}, {'date': '2025-08-12 12:47:45.728000', 'lowrent': '$2,149 - $5,005'}]
A8A
1 Bed/1.5 Bath
1,330 sf SqFt
[{'date': '2024-04-04 04:56:26.440000', 'lowrent': '$2,477'}, {'date': '2024-04-27 15:20:56.517000', 'lowrent': '$2,477 - $2,557'}, {'date': '2024-05-18 06:05:38.264000', 'lowrent': '$2,469 - $7,136'}, {'date': '2024-06-08 01:04:35.324000', 'lowrent': '$2,439 - $6,993'}, {'date': '2024-11-23 04:49:57.065000', 'lowrent': '$2,453 - $5,273'}, {'date': '2025-02-03 08:15:55.982000', 'lowrent': '$2,849 - $5,430'}, {'date': '2025-02-07 07:05:12.585000', 'lowrent': '$2,858 - $5,443'}, {'date': '2025-02-13 07:07:02.432000', 'lowrent': '$2,858 - $5,462'}, {'date': '2025-02-27 07:31:49.469000', 'lowrent': '$2,858 - $6,150'}, {'date': '2025-03-20 01:29:23.337000', 'lowrent': '$2,609 - $5,648'}, {'date': '2025-05-02 02:32:15.010000', 'lowrent': '$2,414 - $6,359'}, {'date': '2025-05-07 19:14:49.709000', 'lowrent': '$2,461 - $6,737'}, {'date': '2025-05-15 08:57:54.200000', 'lowrent': '$2,475 - $6,481'}, {'date': '2025-05-20 01:15:53.538000', 'lowrent': '$2,365 - $6,309'}, {'date': '2025-05-27 07:51:07.358000', 'lowrent': '$2,390 - $6,345'}, {'date': '2025-05-31 13:09:10.638000', 'lowrent': '$2,448 - $6,478'}, {'date': '2025-06-06 09:30:27.698000', 'lowrent': '$2,500 - $6,478'}, {'date': '2025-06-15 01:26:46.793000', 'lowrent': '$2,520 - $5,795'}, {'date': '2025-07-05 04:01:09.561000', 'lowrent': '$2,635 - $6,539'}, {'date': '2025-07-25 06:25:38.343000', 'lowrent': '$2,593 - $6,432'}, {'date': '2025-07-30 06:38:21.972000', 'lowrent': '$2,574 - $6,401'}, {'date': '2025-08-05 01:04:17.842000', 'lowrent': '$2,552 - $6,354'}, {'date': '2025-08-12 12:47:45.440000', 'lowrent': '$2,472 - $6,163'}]
B10B
2 Bed/2.0 Bath
1,420 sf SqFt
[{'date': '2024-04-04 04:56:26.619000', 'lowrent': 'Ask for Pricing'}, {'date': '2025-04-04 17:11:02.800000', 'lowrent': '$2,658 - $6,894'}, {'date': '2025-04-18 06:56:10.928000', 'lowrent': '$2,605 - $6,762'}, {'date': '2025-05-02 02:32:15.282000', 'lowrent': '$2,555 - $6,635'}, {'date': '2025-05-07 19:14:49.989000', 'lowrent': '$2,604 - $6,760'}, {'date': '2025-05-15 08:57:54.236000', 'lowrent': '$2,504 - $6,507'}, {'date': '2025-05-20 01:15:53.806000', 'lowrent': '$2,530 - $6,572'}]
B11B
2 Bed/2.0 Bath
0 sf SqFt
[{'date': '2025-05-31 13:09:11.411000', 'lowrent': '$2,474 - $8,723'}, {'date': '2025-06-06 09:30:28.318000', 'lowrent': '$2,555 - $6,444'}, {'date': '2025-06-15 01:26:46.983000', 'lowrent': '$2,555 - $6,359'}, {'date': '2025-06-28 21:04:40.039000', 'lowrent': '$2,650 - $6,574'}, {'date': '2025-07-05 04:01:09.656000', 'lowrent': '$2,670 - $6,627'}, {'date': '2025-07-25 06:25:38.436000', 'lowrent': '$2,628 - $6,519'}, {'date': '2025-07-30 06:38:22.899000', 'lowrent': '$2,609 - $6,467'}, {'date': '2025-08-05 01:04:19.746000', 'lowrent': '$2,575 - $6,391'}, {'date': '2025-08-12 12:47:46.223000', 'lowrent': '$2,495 - $6,221'}]
B12B
2 Bed/2.0 Bath
1,627 sf SqFt
[{'date': '2024-04-04 04:56:26.573000', 'lowrent': 'Ask for Pricing'}, {'date': '2024-04-27 15:20:56.474000', 'lowrent': '$1,941'}, {'date': '2024-05-18 06:05:38.331000', 'lowrent': 'Ask for Pricing'}, {'date': '2024-06-06 07:16:58.874000', 'lowrent': '$1,903 - $8,023'}, {'date': '2024-06-08 01:04:35.089000', 'lowrent': '$1,915 - $8,023'}, {'date': '2025-05-15 08:57:54.088000', 'lowrent': '$1,945 - $5,159'}, {'date': '2025-05-27 07:51:06.940000', 'lowrent': '$1,971 - $5,224'}, {'date': '2025-05-31 13:09:11.046000', 'lowrent': '$2,051 - $5,424'}]
B1A
2 Bed/1.5 Bath
0 sf SqFt
[{'date': '2024-06-06 07:16:59.011000', 'lowrent': '$2,139 - $7,570'}, {'date': '2024-06-08 01:04:35.283000', 'lowrent': '$2,144 - $7,594'}, {'date': '2024-10-19 16:05:04.379000', 'lowrent': '$2,319 - $5,210'}, {'date': '2025-07-05 04:01:09.279000', 'lowrent': '$2,465 - $5,827'}, {'date': '2025-07-13 17:53:45.171000', 'lowrent': '$2,198 - $5,244'}, {'date': '2025-07-25 06:25:38.040000', 'lowrent': '$2,074 - $4,977'}]
B1AD
2 Bed/2.0 Bath
1,444 sf SqFt
[{'date': '2024-04-04 04:56:26.484000', 'lowrent': '$2,292'}, {'date': '2024-05-06 19:45:32.473000', 'lowrent': '$2,292 - $2,302'}, {'date': '2024-05-18 06:05:38.377000', 'lowrent': 'Ask for Pricing'}, {'date': '2025-03-02 03:33:37.351000', 'lowrent': '$2,916 - $7,459'}, {'date': '2025-03-24 23:35:24.363000', 'lowrent': '$2,716 - $6,973'}, {'date': '2025-04-04 17:11:02.835000', 'lowrent': '$2,616 - $6,740'}, {'date': '2025-04-18 06:56:10.968000', 'lowrent': '$2,516 - $6,506'}, {'date': '2025-05-02 02:32:15.325000', 'lowrent': '$2,666 - $6,777'}, {'date': '2025-05-15 08:57:54.272000', 'lowrent': '$2,391 - $6,129'}, {'date': '2025-06-28 21:04:40.147000', 'lowrent': '$2,875 - $7,042'}, {'date': '2025-07-05 04:01:09.753000', 'lowrent': '$2,731 - $6,726'}, {'date': '2025-07-13 17:53:45.650000', 'lowrent': '$2,464 - $6,110'}, {'date': '2025-07-25 06:25:38.539000', 'lowrent': '$2,340 - $5,828'}, {'date': '2025-08-12 12:47:46.317000', 'lowrent': '$2,580 - $6,380'}, {'date': '2025-08-16 18:03:39.715000', 'lowrent': '$2,500 - $6,189'}]
B1BD
2 Bed/2.0 Bath
1,493 sf SqFt
[{'date': '2024-06-08 01:04:35.235000', 'lowrent': 'Ask for Pricing'}, {'date': '2024-08-20 15:56:37.533000', 'lowrent': '$2,269 - $5,244'}, {'date': '2024-08-29 05:35:04.708000', 'lowrent': '$2,286 - $5,215'}, {'date': '2024-09-07 08:30:20.061000', 'lowrent': '$2,247 - $5,215'}, {'date': '2024-09-23 08:44:11.896000', 'lowrent': '$2,196 - $5,207'}, {'date': '2025-07-09 02:17:42.778000', 'lowrent': '$2,190 - $5,206'}, {'date': '2025-07-13 17:53:45.049000', 'lowrent': '$2,450 - $6,108'}, {'date': '2025-07-25 06:25:37.936000', 'lowrent': '$2,408 - $6,019'}]
B2A
2 Bed/1.5 Bath
1,461 sf SqFt
[{'date': '2024-05-06 19:45:32.522000', 'lowrent': '$2,363'}, {'date': '2024-08-29 05:35:04.796000', 'lowrent': '$2,821 - $6,264'}, {'date': '2024-09-01 23:22:17.472000', 'lowrent': '$2,796 - $6,208'}, {'date': '2024-09-07 08:30:20.157000', 'lowrent': '$2,736 - $6,208'}, {'date': '2024-09-23 08:44:12.107000', 'lowrent': '$2,374 - $5,441'}, {'date': '2024-12-06 07:54:16.179000', 'lowrent': '$2,400 - $5,897'}]
B2BD
2 Bed/2.0 Bath
0 sf SqFt
[{'date': '2024-10-19 16:05:04.555000', 'lowrent': 'Ask for Pricing'}, {'date': '2024-11-23 04:49:57.023000', 'lowrent': '$2,422 - $5,228'}, {'date': '2024-12-06 07:54:16.334000', 'lowrent': '$2,396 - $5,527'}, {'date': '2024-12-17 07:01:06', 'lowrent': '$2,435'}, {'date': '2025-02-03 08:15:55.552000', 'lowrent': '$2,807 - $5,346'}, {'date': '2025-02-07 07:05:12.110000', 'lowrent': '$2,816 - $5,389'}, {'date': '2025-02-13 07:07:02.100000', 'lowrent': '$2,773 - $5,372'}, {'date': '2025-02-22 02:17:58.501000', 'lowrent': '$2,698 - $5,343'}, {'date': '2025-02-24 07:10:56.973000', 'lowrent': '$2,698 - $5,336'}, {'date': '2025-02-27 07:31:49.143000', 'lowrent': '$2,698 - $5,327'}, {'date': '2025-03-02 03:33:36.858000', 'lowrent': '$2,698 - $5,320'}, {'date': '2025-03-04 07:18:54.920000', 'lowrent': '$2,698 - $5,314'}, {'date': '2025-03-20 01:29:23.230000', 'lowrent': '$2,567 - $5,554'}, {'date': '2025-04-01 01:43:25.060000', 'lowrent': '$2,581 - $5,590'}, {'date': '2025-04-04 17:11:02.510000', 'lowrent': '$2,557 - $5,583'}, {'date': '2025-04-08 05:34:25.095000', 'lowrent': '$2,526 - $6,601'}, {'date': '2025-04-18 06:56:10.660000', 'lowrent': '$2,422 - $6,454'}, {'date': '2025-04-24 05:54:36.608000', 'lowrent': '$2,422 - $6,443'}, {'date': '2025-05-02 02:32:14.970000', 'lowrent': '$2,374 - $6,244'}, {'date': '2025-05-07 19:14:49.667000', 'lowrent': '$2,421 - $6,419'}, {'date': '2025-08-05 01:04:19.166000', 'lowrent': '$2,530 - $6,270'}, {'date': '2025-08-12 12:47:46.023000', 'lowrent': '$2,450 - $6,081'}]
B4B
2 Bed/2.0 Bath
1,217 sf SqFt
[{'date': '2024-04-04 04:56:26.180000', 'lowrent': '$2,453 - $2,463'}, {'date': '2024-05-06 19:45:32.381000', 'lowrent': '$2,463'}, {'date': '2025-04-04 17:11:02.711000', 'lowrent': '$2,589 - $6,714'}, {'date': '2025-04-18 06:56:10.852000', 'lowrent': '$2,536 - $6,583'}, {'date': '2025-05-02 02:32:15.209000', 'lowrent': '$2,486 - $6,476'}, {'date': '2025-05-07 19:14:49.900000', 'lowrent': '$2,535 - $6,581'}, {'date': '2025-05-15 08:57:54.125000', 'lowrent': '$2,435 - $6,429'}, {'date': '2025-05-20 01:15:53.727000', 'lowrent': '$2,461 - $6,495'}, {'date': '2025-05-27 07:51:07.045000', 'lowrent': '$2,493 - $6,495'}, {'date': '2025-05-31 13:09:11.162000', 'lowrent': '$2,573 - $6,674'}, {'date': '2025-06-06 09:30:28.112000', 'lowrent': '$2,518 - $6,343'}, {'date': '2025-06-15 01:26:46.636000', 'lowrent': '$2,518 - $6,259'}, {'date': '2025-06-28 21:04:39.936000', 'lowrent': '$2,613 - $6,494'}, {'date': '2025-07-05 04:01:09.373000', 'lowrent': '$2,633 - $6,527'}, {'date': '2025-07-25 06:25:38.139000', 'lowrent': '$2,591 - $6,438'}, {'date': '2025-07-30 06:38:22.715000', 'lowrent': '$2,572 - $6,387'}, {'date': '2025-08-05 01:04:19.358000', 'lowrent': '$2,538 - $6,312'}, {'date': '2025-08-12 12:47:46.122000', 'lowrent': '$2,458 - $6,121'}, {'date': '2025-08-16 18:03:39.607000', 'lowrent': '$2,446 - $5,984'}]
B8B
2 Bed/2.0 Bath
1,360 sf SqFt
[{'date': '2024-04-27 15:20:56.697000', 'lowrent': '$2,304 - $2,324'}, {'date': '2024-05-06 19:45:32.429000', 'lowrent': '$2,324'}, {'date': '2024-05-18 06:05:38.215000', 'lowrent': '$2,308 - $8,160'}, {'date': '2024-06-06 07:16:59.058000', 'lowrent': '$2,278 - $9,614'}, {'date': '2024-06-08 01:04:34.865000', 'lowrent': '$2,284 - $9,614'}, {'date': '2024-08-20 15:56:37.761000', 'lowrent': '$2,320 - $5,225'}, {'date': '2024-08-29 05:35:04.751000', 'lowrent': '$2,337 - $5,270'}, {'date': '2024-09-07 08:30:20.109000', 'lowrent': '$2,244 - $5,270'}, {'date': '2024-09-23 08:44:12.004000', 'lowrent': '$2,277 - $5,279'}, {'date': '2024-11-23 04:49:56.781000', 'lowrent': '$2,219 - $5,012'}, {'date': '2024-12-06 07:54:16.138000', 'lowrent': '$2,169 - $5,678'}, {'date': '2024-12-17 07:01:06.044000', 'lowrent': '$2,304'}, {'date': '2025-03-20 01:29:23.551000', 'lowrent': '$2,456 - $6,403'}, {'date': '2025-03-24 23:35:24.327000', 'lowrent': '$2,460 - $6,410'}, {'date': '2025-04-01 01:43:25.135000', 'lowrent': '$2,470 - $6,428'}, {'date': '2025-04-18 06:56:10.892000', 'lowrent': '$2,417 - $6,296'}, {'date': '2025-05-02 02:32:15.245000', 'lowrent': '$2,359 - $6,242'}, {'date': '2025-05-07 19:14:49.945000', 'lowrent': '$2,408 - $6,348'}, {'date': '2025-05-15 08:57:54.159000', 'lowrent': '$2,308 - $6,113'}, {'date': '2025-05-20 01:15:53.770000', 'lowrent': '$2,334 - $6,153'}, {'date': '2025-05-27 07:51:07.152000', 'lowrent': '$2,354 - $6,153'}, {'date': '2025-05-31 13:09:11.285000', 'lowrent': '$2,434 - $6,352'}, {'date': '2025-06-06 09:30:28.221000', 'lowrent': '$2,379 - $6,030'}, {'date': '2025-06-21 14:49:24.045000', 'lowrent': '$2,359 - $5,873'}, {'date': '2025-07-05 04:01:09.468000', 'lowrent': '$2,482 - $6,081'}, {'date': '2025-07-25 06:25:38.240000', 'lowrent': '$2,432 - $6,078'}, {'date': '2025-07-30 06:38:22.805000', 'lowrent': '$2,413 - $6,027'}, {'date': '2025-08-05 01:04:19.564000', 'lowrent': '$2,379 - $5,951'}, {'date': '2025-08-12 12:47:45.339000', 'lowrent': '$2,299 - $5,761'}]
B9B
2 Bed/2.0 Bath
1,394 sf SqFt
[{'date': '2024-04-04 04:56:26.223000', 'lowrent': '$3,191 - $3,211'}, {'date': '2024-05-18 06:05:38.032000', 'lowrent': '$3,185 - $15,170'}, {'date': '2024-06-06 07:16:59.102000', 'lowrent': '$3,169 - $9,415'}, {'date': '2024-06-08 01:04:34.908000', 'lowrent': '$3,169 - $14,987'}, {'date': '2024-08-20 15:56:37.573000', 'lowrent': '$2,962 - $7,882'}, {'date': '2024-09-01 23:22:17.186000', 'lowrent': '$2,897 - $7,795'}, {'date': '2024-09-07 08:30:20.205000', 'lowrent': '$2,914 - $7,795'}, {'date': '2024-09-23 08:44:12.217000', 'lowrent': '$2,934 - $7,795'}, {'date': '2024-10-18 04:32:03.881000', 'lowrent': '$2,897 - $7,393'}, {'date': '2024-10-19 16:05:04.423000', 'lowrent': '$2,897 - $7,281'}, {'date': '2024-11-23 04:49:56.828000', 'lowrent': '$3,152 - $8,157'}, {'date': '2024-12-06 07:54:16.218000', 'lowrent': '$3,033 - $7,319'}, {'date': '2024-12-17 07:01:05.871000', 'lowrent': '$3,191'}, {'date': '2025-04-04 17:11:02.876000', 'lowrent': '$3,495 - $10,563'}, {'date': '2025-04-18 06:56:11.004000', 'lowrent': '$3,319 - $10,064'}, {'date': '2025-05-15 08:57:54.309000', 'lowrent': '$3,194 - $9,715'}]
C1C
3 Bed/3.0 Bath
0 sf SqFt
[{'date': '2025-04-04 17:11:02.547000', 'lowrent': '$1,891 - $4,402'}, {'date': '2025-04-18 06:56:10.696000', 'lowrent': '$1,794 - $4,180'}, {'date': '2025-04-24 05:54:36.644000', 'lowrent': '$1,701 - $3,985'}, {'date': '2025-05-02 02:32:15.050000', 'lowrent': '$1,736 - $4,077'}, {'date': '2025-05-31 13:09:10.739000', 'lowrent': '$1,741 - $4,077'}, {'date': '2025-06-06 09:30:27.795000', 'lowrent': '$1,716 - $4,020'}]
S1A
0 Bed/1.0 Bath
0 sf SqFt
[{'date': '2024-04-04 04:56:26.267000', 'lowrent': '$1,815'}, {'date': '2024-05-18 06:05:37.817000', 'lowrent': '$1,803 - $7,753'}, {'date': '2024-06-06 07:16:58.587000', 'lowrent': '$1,794 - $8,014'}, {'date': '2024-09-01 23:22:17.228000', 'lowrent': '$1,988 - $4,431'}, {'date': '2024-09-23 08:44:12.327000', 'lowrent': '$1,817 - $4,091'}, {'date': '2025-04-04 17:11:02.601000', 'lowrent': '$1,952 - $4,517'}, {'date': '2025-04-18 06:56:10.733000', 'lowrent': '$1,855 - $4,316'}, {'date': '2025-04-24 05:54:36.684000', 'lowrent': '$1,763 - $4,122'}, {'date': '2025-05-02 02:32:15.091000', 'lowrent': '$1,798 - $4,193'}, {'date': '2025-05-31 13:09:10.841000', 'lowrent': '$1,803 - $4,193'}, {'date': '2025-06-06 09:30:27.892000', 'lowrent': '$1,778 - $4,137'}, {'date': '2025-06-15 01:26:46.107000', 'lowrent': '$1,782 - $4,137'}, {'date': '2025-06-28 21:04:39.722000', 'lowrent': '$1,875 - $4,262'}, {'date': '2025-07-05 04:01:08.996000', 'lowrent': '$1,889 - $4,290'}, {'date': '2025-07-25 06:25:37.410000', 'lowrent': '$1,878 - $4,274'}, {'date': '2025-08-12 12:47:45.139000', 'lowrent': '$1,839 - $4,138'}]
S3A
0 Bed/1.0 Bath
861 sf SqFt

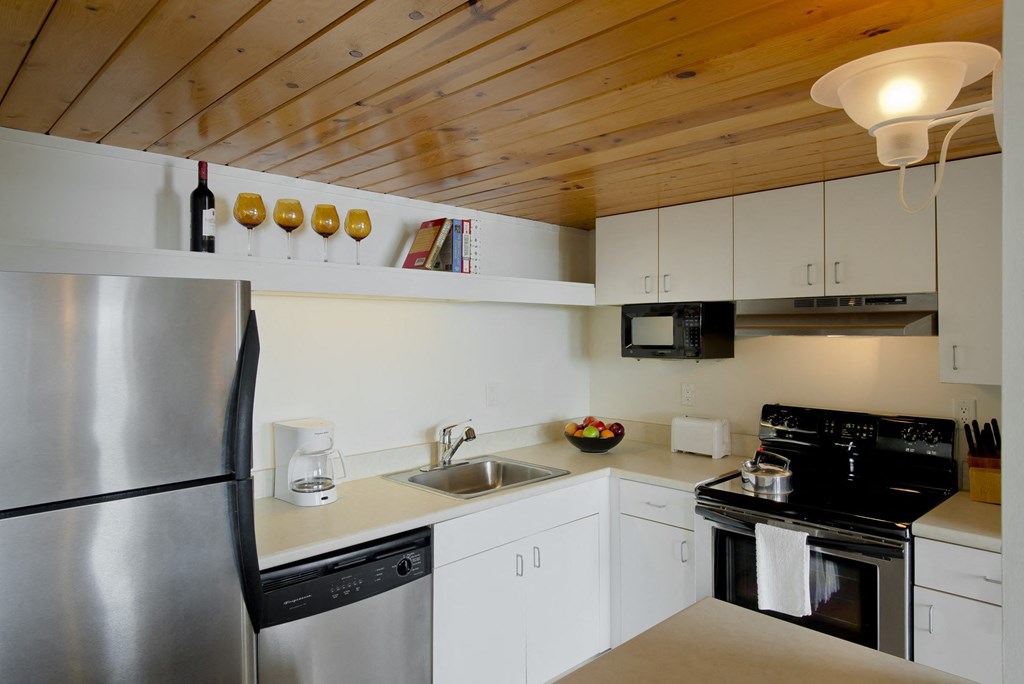
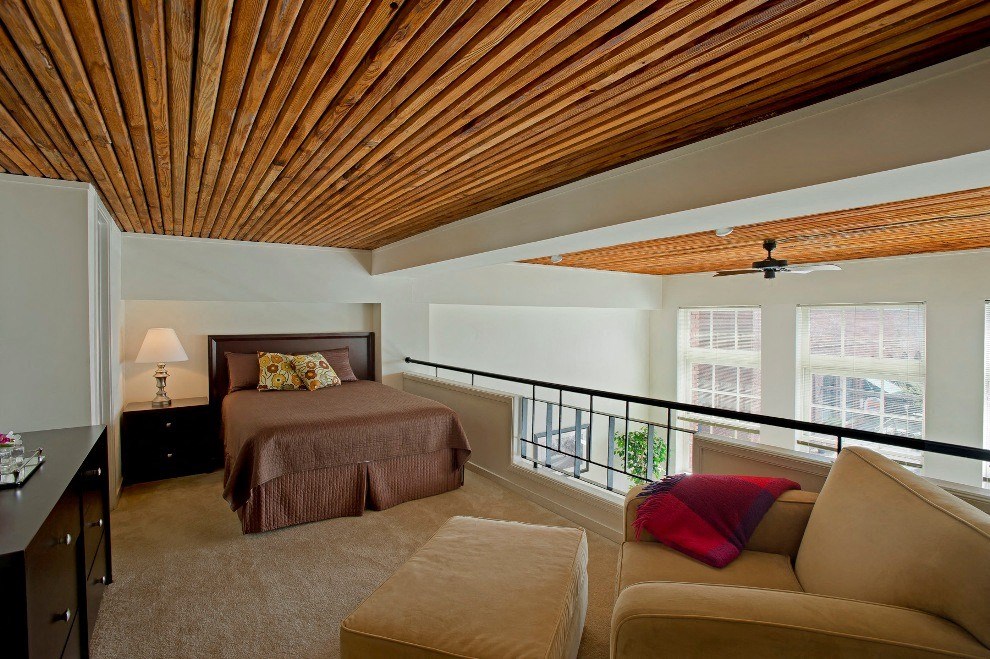
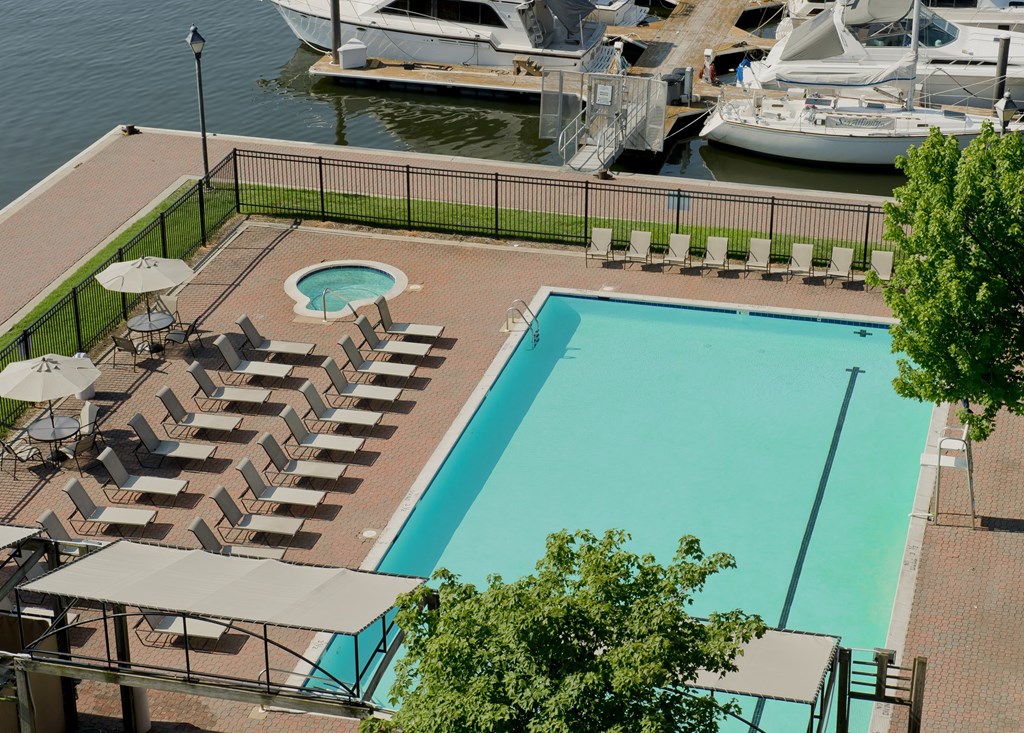
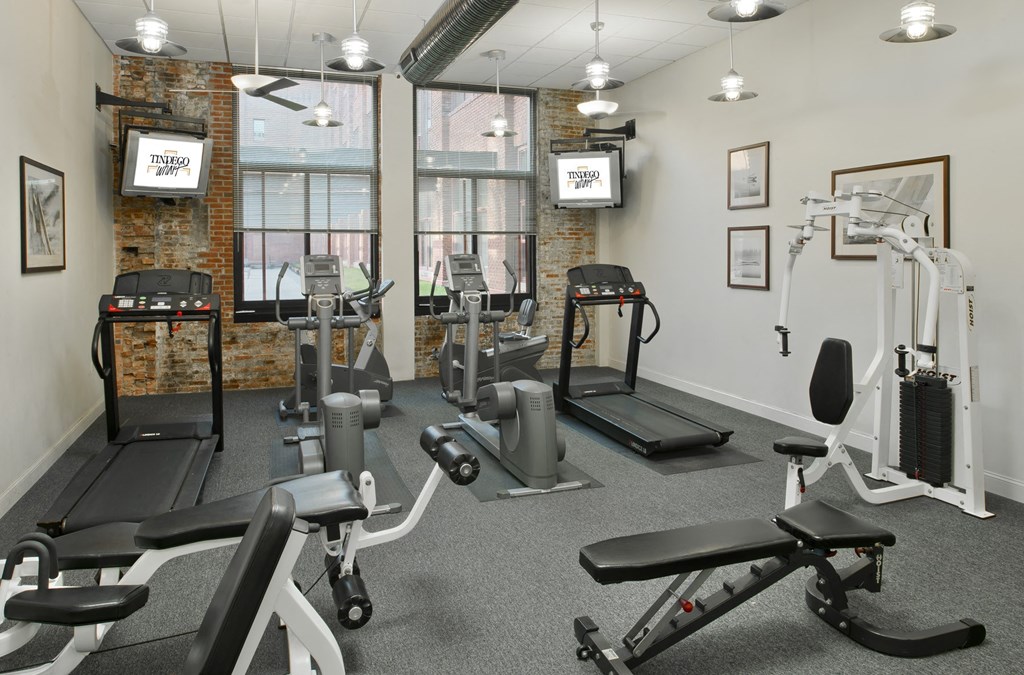
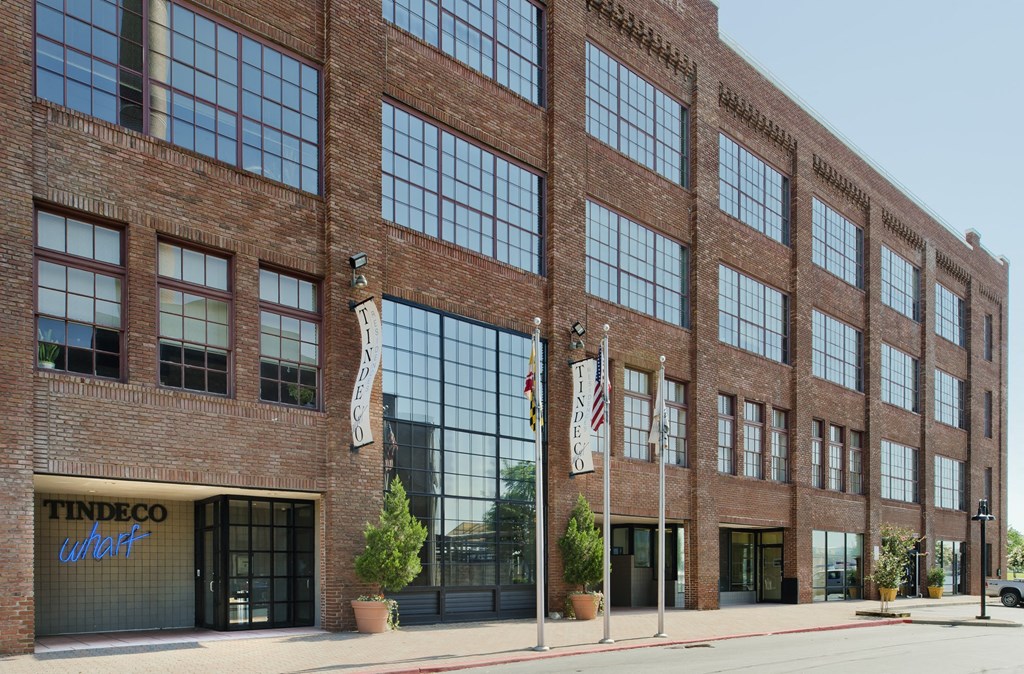
















.jpg?crop=(200.515625,85.5,545.515625,686.5)&cropxunits=800&cropyunits=777&srotate=0&width=480&quality=90)
.jpg?crop=(65.515625,114.5,732.515625,718.5)&cropxunits=800&cropyunits=777&srotate=0&width=480&quality=90)
.jpg?crop=(60.515625,41.5,744.515625,727.5)&cropxunits=800&cropyunits=777&srotate=0&width=480&quality=90)
.jpg?crop=(53.515625,99.5,759.515625,720.5)&cropxunits=800&cropyunits=777&srotate=0&width=480&quality=90)
.jpg?crop=(44.515625,90.5,761.515625,722.5)&cropxunits=800&cropyunits=777&srotate=0&width=480&quality=90)
.jpg?crop=(61.515625,114.5,741.515625,721.5)&cropxunits=800&cropyunits=777&srotate=0&width=480&quality=90)
&cropxunits=800&cropyunits=493&srotate=0&width=480&quality=90)
.jpg?crop=(17.015625,80.5,1067.015625,659.5)&cropxunits=1151&cropyunits=709&srotate=0&width=480&quality=90)
.jpg?crop=(9.515625,48.5,745.515625,472.5)&cropxunits=800&cropyunits=493&srotate=0&width=480&quality=90)
.jpg?crop=(79.515625,87.5,732.515625,718.5)&cropxunits=800&cropyunits=777&srotate=0&width=480&quality=90)
.jpg?crop=(56.515625,70.5,750.515625,712.5)&cropxunits=800&cropyunits=777&srotate=0&width=480&quality=90)
&cropxunits=1151&cropyunits=709&srotate=0&width=480&quality=90)

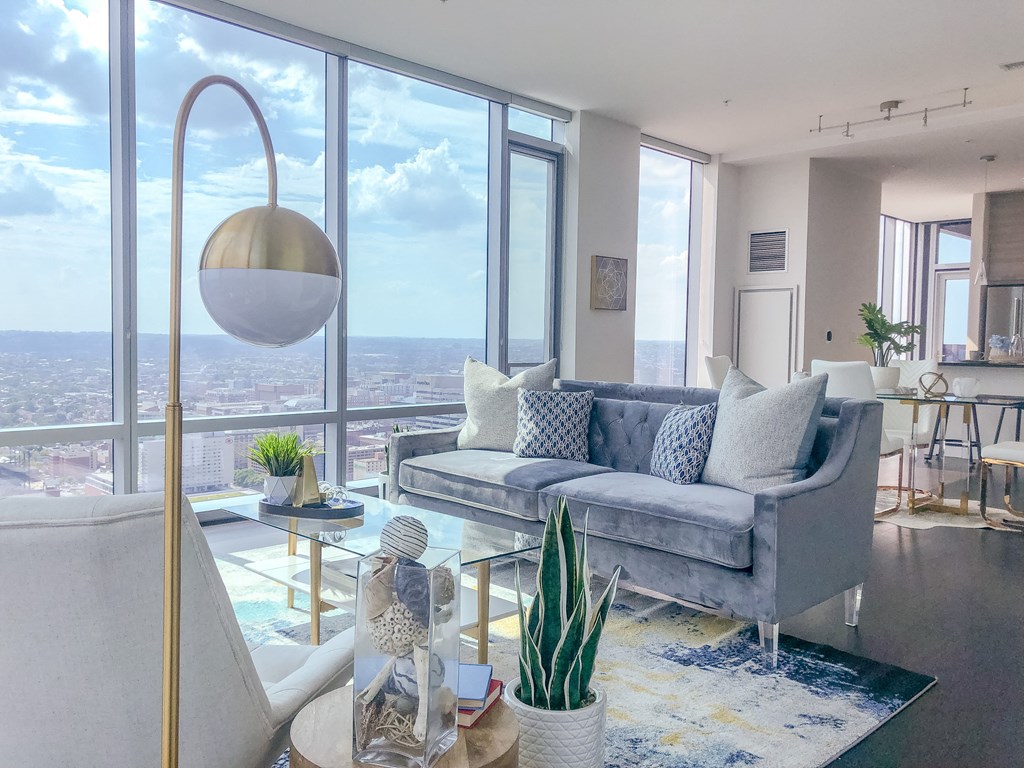

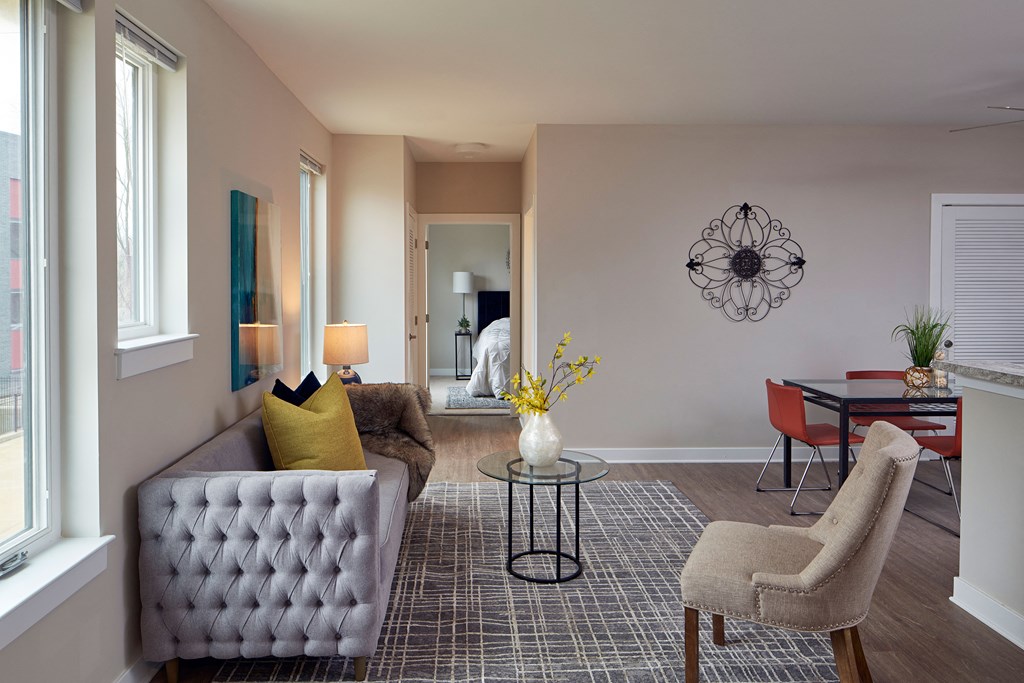


.jpg?width=1024&quality=90)

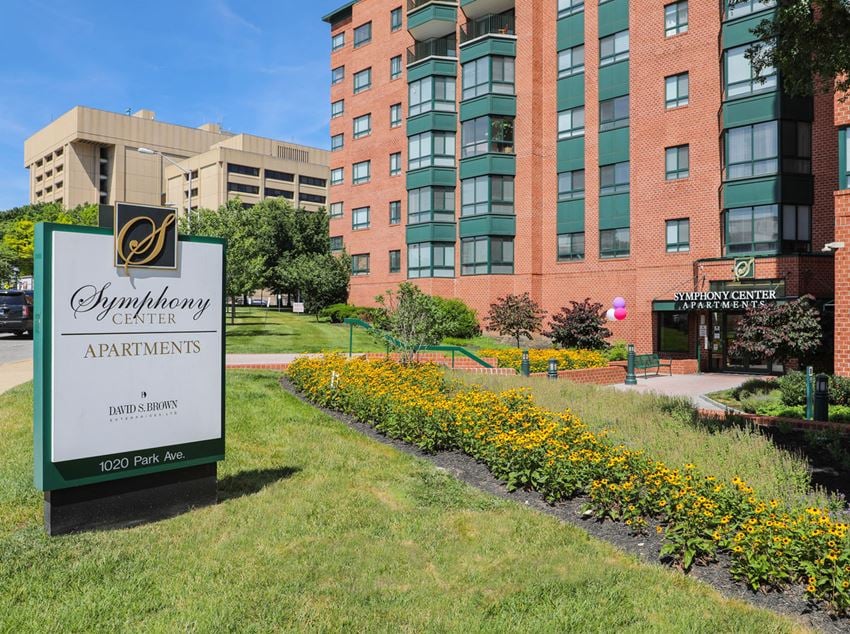
.jpg?width=1024&quality=90)
.jpg?width=480&quality=90)
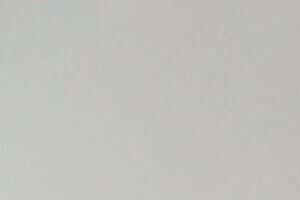&cropxunits=300&cropyunits=200&width=1024&quality=90)
