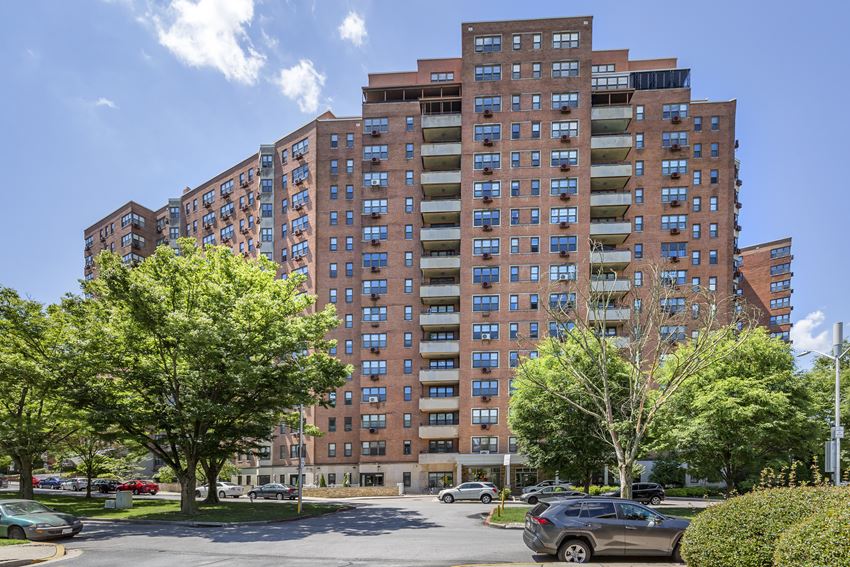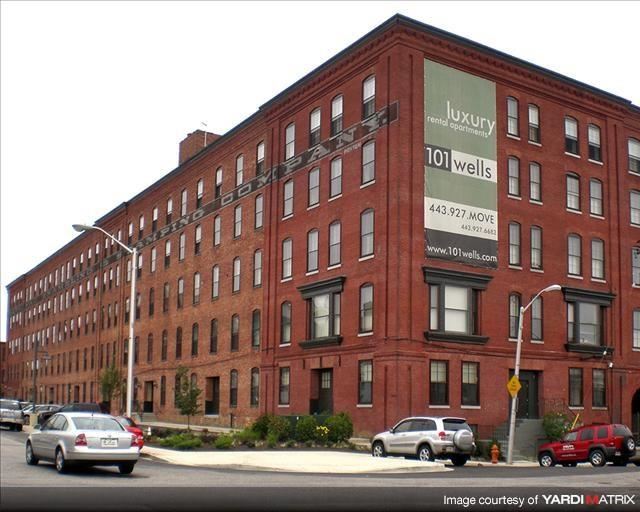[{'date': '2022-09-23 01:52:12.551000', 'lowrent': 'Call for details'}, {'date': '2023-02-12 10:59:21.678000', 'lowrent': 'Ask for Pricing'}, {'date': '2023-10-24 15:32:41.146000', 'lowrent': '$1,980 - $3,465'}, {'date': '2023-10-29 01:51:44.753000', 'lowrent': '$1,940 - $3,435'}, {'date': '2023-11-06 15:13:41.402000', 'lowrent': '$1,905 - $3,375'}, {'date': '2023-11-08 08:57:42.565000', 'lowrent': '$1,905 - $3,370'}, {'date': '2023-11-10 14:14:09.215000', 'lowrent': '$1,880 - $3,395'}, {'date': '2023-11-23 07:24:35.604000', 'lowrent': '$1,875 - $3,370'}, {'date': '2023-12-12 14:10:33.425000', 'lowrent': 'Ask for Pricing'}, {'date': '2024-04-16 07:22:36.589000', 'lowrent': '$2,010 - $3,410'}, {'date': '2024-05-11 11:51:53.593000', 'lowrent': 'Ask for Pricing'}]
A1
1 Bed/1.0 Bath
874 sf SqFt
[{'date': '2022-06-11 20:30:56.489000', 'lowrent': '$2,355 - $4,045'}, {'date': '2022-06-14 06:45:52.642000', 'lowrent': '$2,365 - $4,045'}, {'date': '2022-08-02 15:41:46.634000', 'lowrent': 'Call for details'}, {'date': '2022-08-23 12:15:43.161000', 'lowrent': '$2,170 - $4,550'}, {'date': '2022-08-31 19:43:51.417000', 'lowrent': '$2,010 - $4,375'}, {'date': '2022-09-23 01:52:12.668000', 'lowrent': '$1,960 - $4,145'}, {'date': '2022-09-30 21:20:13.236000', 'lowrent': '$2,005 - $4,260'}, {'date': '2022-10-16 12:10:20.889000', 'lowrent': '$1,985 - $3,815'}, {'date': '2022-10-23 05:47:09.024000', 'lowrent': '$2,030 - $3,560'}, {'date': '2022-11-09 22:22:49.761000', 'lowrent': '$2,015 - $2,870'}, {'date': '2022-11-13 14:17:26.025000', 'lowrent': '$1,985 - $2,835'}, {'date': '2022-11-20 13:52:55.375000', 'lowrent': '$1,995 - $2,725'}, {'date': '2022-11-29 06:25:24.287000', 'lowrent': '$1,870 - $3,480'}, {'date': '2022-12-04 17:49:06.156000', 'lowrent': '$1,875 - $3,480'}, {'date': '2022-12-12 21:49:32.997000', 'lowrent': '$1,870 - $3,480'}, {'date': '2022-12-17 12:47:43.695000', 'lowrent': '$1,880 - $3,345'}, {'date': '2022-12-25 21:52:23.396000', 'lowrent': '$1,990 - $3,325'}, {'date': '2022-12-30 11:52:04.690000', 'lowrent': '$2,025 - $3,270'}, {'date': '2023-01-17 19:11:16.064000', 'lowrent': '$2,035 - $3,465'}, {'date': '2023-01-20 13:24:27.021000', 'lowrent': '$2,010 - $3,455'}, {'date': '2023-02-12 10:59:21.174000', 'lowrent': '$1,970 - $3,395'}, {'date': '2023-02-20 17:26:48.946000', 'lowrent': '$1,855 - $3,140'}, {'date': '2023-02-28 20:24:57.413000', 'lowrent': '$1,890 - $4,920'}, {'date': '2023-03-08 05:02:14.687000', 'lowrent': '$1,870 - $4,230'}, {'date': '2023-03-13 16:06:47.273000', 'lowrent': '$1,855 - $4,210'}, {'date': '2023-03-26 13:59:23.457000', 'lowrent': '$1,830 - $4,210'}, {'date': '2023-03-30 13:50:33.910000', 'lowrent': '$1,870 - $3,945'}, {'date': '2023-04-19 12:50:27.088000', 'lowrent': '$2,060 - $3,520'}, {'date': '2023-04-25 14:40:24.681000', 'lowrent': '$2,060 - $4,050'}, {'date': '2023-05-04 12:07:02.640000', 'lowrent': '$1,985 - $3,175'}, {'date': '2023-05-09 02:58:30.843000', 'lowrent': '$1,975 - $3,175'}, {'date': '2023-07-03 00:08:09.175000', 'lowrent': '$1,920 - $3,650'}, {'date': '2023-07-07 07:07:05.859000', 'lowrent': '$1,905 - $3,650'}, {'date': '2023-07-08 13:19:19.017000', 'lowrent': '$1,900 - $3,700'}, {'date': '2023-07-14 14:53:57.328000', 'lowrent': '$1,990 - $3,770'}, {'date': '2023-07-15 12:08:51.314000', 'lowrent': '$1,995 - $3,770'}, {'date': '2023-07-25 05:19:20.374000', 'lowrent': '$1,985 - $3,185'}, {'date': '2023-08-06 08:01:58.489000', 'lowrent': 'Ask for Pricing'}, {'date': '2023-08-21 12:01:01.961000', 'lowrent': '$2,010 - $3,000'}, {'date': '2023-09-07 10:53:35.919000', 'lowrent': 'Ask for Pricing'}, {'date': '2023-10-24 15:32:41.242000', 'lowrent': '$2,200 - $3,220'}, {'date': '2023-10-29 01:51:44.806000', 'lowrent': '$2,025 - $2,685'}, {'date': '2023-11-06 15:13:40.943000', 'lowrent': '$1,980 - $2,640'}, {'date': '2023-11-08 08:57:42.090000', 'lowrent': '$1,980 - $2,630'}, {'date': '2023-11-10 14:14:08.731000', 'lowrent': '$1,955 - $2,675'}, {'date': '2023-11-23 07:24:35.218000', 'lowrent': '$2,095 - $2,655'}, {'date': '2023-12-12 14:10:33.496000', 'lowrent': 'Ask for Pricing'}, {'date': '2024-02-09 05:59:36.041000', 'lowrent': '$2,045 - $4,340'}, {'date': '2024-02-21 04:50:29.648000', 'lowrent': 'Ask for Pricing'}, {'date': '2024-03-11 15:17:15.709000', 'lowrent': '$2,150 - $3,675'}, {'date': '2024-03-16 04:46:54.789000', 'lowrent': '$2,190 - $3,690'}, {'date': '2024-04-04 05:04:25.808000', 'lowrent': 'Ask for Pricing'}, {'date': '2024-04-16 07:22:36.685000', 'lowrent': '$2,140 - $3,840'}, {'date': '2024-05-11 11:51:53.637000', 'lowrent': 'Ask for Pricing'}, {'date': '2024-06-06 07:19:54.702000', 'lowrent': '$2,230 - $3,420'}, {'date': '2024-07-28 01:19:36.210000', 'lowrent': '$2,315 - $4,535'}, {'date': '2024-08-02 06:51:53.742000', 'lowrent': '$2,290 - $4,570'}, {'date': '2024-08-20 15:53:19.174000', 'lowrent': '$2,370 - $4,590'}]
A2
1 Bed/1.0 Bath
797 sf SqFt
[{'date': '2022-06-11 20:30:56.550000', 'lowrent': '$2,285 - $4,325'}, {'date': '2022-06-14 06:45:52.694000', 'lowrent': '$2,295 - $4,325'}, {'date': '2022-08-02 15:41:46.683000', 'lowrent': '$2,190 - $4,465'}, {'date': '2022-08-10 21:25:28.637000', 'lowrent': 'Call for details'}, {'date': '2022-10-16 12:10:20.945000', 'lowrent': '$2,000 - $3,745'}, {'date': '2022-10-23 05:47:09.076000', 'lowrent': 'Call for details'}, {'date': '2023-02-12 10:59:21.728000', 'lowrent': 'Ask for Pricing'}, {'date': '2023-07-03 00:08:09.230000', 'lowrent': '$2,135 - $3,150'}, {'date': '2023-07-07 07:07:05.909000', 'lowrent': '$2,120 - $3,150'}, {'date': '2023-07-08 13:19:19.065000', 'lowrent': '$2,115 - $3,055'}, {'date': '2023-07-14 14:53:56.980000', 'lowrent': '$2,095 - $3,210'}, {'date': '2023-07-15 12:08:51.367000', 'lowrent': '$2,100 - $3,210'}, {'date': '2023-07-25 05:19:20.426000', 'lowrent': '$2,130 - $3,055'}, {'date': '2023-08-06 08:01:58.537000', 'lowrent': 'Ask for Pricing'}, {'date': '2023-11-23 07:24:35.660000', 'lowrent': '$1,870 - $3,730'}, {'date': '2023-12-12 14:10:33.253000', 'lowrent': '$1,825 - $3,705'}, {'date': '2024-01-08 09:28:22.427000', 'lowrent': '$2,025 - $3,125'}, {'date': '2024-01-27 14:36:04.203000', 'lowrent': 'Ask for Pricing'}, {'date': '2024-08-20 15:53:19.217000', 'lowrent': '$2,470 - $4,695'}]
A3
1 Bed/1.0 Bath
874 sf SqFt
[{'date': '2022-06-11 20:30:56.606000', 'lowrent': 'Call for details'}, {'date': '2023-02-12 10:59:21.780000', 'lowrent': 'Ask for Pricing'}, {'date': '2024-06-06 07:19:54.748000', 'lowrent': '$2,480 - $3,825'}, {'date': '2024-07-28 01:19:35.979000', 'lowrent': '$2,625 - $4,120'}, {'date': '2024-08-02 06:51:53.521000', 'lowrent': '$2,600 - $4,840'}, {'date': '2024-08-20 15:53:18.946000', 'lowrent': '$2,580 - $3,570'}]
B1
1 Bed/1.0 Bath
857 sf SqFt
[{'date': '2022-06-11 20:30:56.653000', 'lowrent': '$2,405 - $4,460'}, {'date': '2022-06-14 06:45:52.789000', 'lowrent': '$2,415 - $4,460'}, {'date': '2022-08-02 15:41:46.778000', 'lowrent': 'Call for details'}, {'date': '2022-08-31 19:43:51.576000', 'lowrent': '$2,200 - $3,710'}, {'date': '2022-09-23 01:52:12.834000', 'lowrent': '$2,320 - $4,220'}, {'date': '2022-09-30 21:20:13.404000', 'lowrent': '$2,365 - $4,340'}, {'date': '2022-10-16 12:10:21.057000', 'lowrent': 'Call for details'}, {'date': '2023-02-12 10:59:21.828000', 'lowrent': 'Ask for Pricing'}, {'date': '2023-04-19 12:50:27.140000', 'lowrent': '$2,390 - $3,545'}, {'date': '2023-04-25 14:40:25.402000', 'lowrent': 'Ask for Pricing'}, {'date': '2024-05-18 06:16:21.999000', 'lowrent': '$2,440 - $3,590'}, {'date': '2024-06-06 07:19:54.793000', 'lowrent': '$2,570 - $3,925'}, {'date': '2024-07-28 01:19:36.693000', 'lowrent': 'Ask for Pricing'}]
B2
1 Bed/1.0 Bath
920 sf SqFt
[{'date': '2022-06-11 20:30:56.701000', 'lowrent': 'Call for details'}, {'date': '2022-08-02 15:41:46.826000', 'lowrent': '$2,255 - $4,540'}, {'date': '2022-08-10 21:25:29.654000', 'lowrent': '$2,330 - $4,650'}, {'date': '2022-08-23 12:15:43.363000', 'lowrent': '$2,320 - $4,660'}, {'date': '2022-08-31 19:43:51.628000', 'lowrent': '$2,230 - $4,360'}, {'date': '2022-09-23 01:52:12.886000', 'lowrent': '$2,135 - $3,335'}, {'date': '2022-09-30 21:20:13.452000', 'lowrent': '$2,180 - $3,290'}, {'date': '2022-10-16 12:10:21.116000', 'lowrent': 'Call for details'}, {'date': '2023-02-12 10:59:21.881000', 'lowrent': 'Ask for Pricing'}, {'date': '2023-05-04 12:07:02.833000', 'lowrent': '$2,310 - $3,515'}, {'date': '2023-05-09 02:58:31.150000', 'lowrent': '$2,305 - $3,515'}, {'date': '2023-07-03 00:08:08.948000', 'lowrent': '$2,410 - $3,350'}, {'date': '2023-07-07 07:07:05.582000', 'lowrent': '$2,395 - $3,325'}, {'date': '2023-07-08 13:19:18.769000', 'lowrent': '$2,390 - $3,230'}, {'date': '2023-07-14 14:53:57.028000', 'lowrent': '$2,370 - $3,280'}, {'date': '2023-07-15 12:08:51.019000', 'lowrent': '$2,375 - $3,280'}, {'date': '2023-07-25 05:19:20.801000', 'lowrent': 'Ask for Pricing'}, {'date': '2024-01-08 09:28:22.871000', 'lowrent': '$2,255 - $4,020'}, {'date': '2024-01-27 14:36:04.339000', 'lowrent': 'Ask for Pricing'}, {'date': '2024-02-09 05:59:36.089000', 'lowrent': '$2,160 - $3,940'}, {'date': '2024-02-21 04:50:29.837000', 'lowrent': 'Ask for Pricing'}, {'date': '2024-05-11 11:51:53.205000', 'lowrent': '$2,365 - $3,780'}, {'date': '2024-05-18 06:16:22.661000', 'lowrent': 'Ask for Pricing'}]
B4
1 Bed/1.0 Bath
1 sf SqFt
[{'date': '2022-06-11 20:30:56.751000', 'lowrent': 'Call for details'}, {'date': '2022-10-23 05:47:09.272000', 'lowrent': '$2,380 - $3,315'}, {'date': '2022-11-09 22:22:50.059000', 'lowrent': '$2,380 - $3,855'}, {'date': '2022-11-13 14:17:26.290000', 'lowrent': '$2,355 - $3,720'}, {'date': '2022-11-20 13:52:55.623000', 'lowrent': '$2,365 - $3,715'}, {'date': '2022-11-29 06:25:24.534000', 'lowrent': '$2,370 - $3,725'}, {'date': '2022-12-04 17:49:06.407000', 'lowrent': '$2,375 - $3,725'}, {'date': '2022-12-12 21:49:33.245000', 'lowrent': '$2,370 - $3,725'}, {'date': '2022-12-17 12:47:43.959000', 'lowrent': '$2,380 - $3,730'}, {'date': '2022-12-25 21:52:23.650000', 'lowrent': '$2,335 - $3,435'}, {'date': '2022-12-28 10:12:54.471000', 'lowrent': '$2,335 - $3,390'}, {'date': '2022-12-30 11:52:04.945000', 'lowrent': '$2,370 - $3,640'}, {'date': '2023-01-17 19:11:16.111000', 'lowrent': '$2,310 - $3,765'}, {'date': '2023-01-20 13:24:27.073000', 'lowrent': '$2,285 - $3,755'}, {'date': '2023-02-12 10:59:21.226000', 'lowrent': '$2,465 - $4,630'}, {'date': '2023-02-20 17:26:48.994000', 'lowrent': '$2,430 - $4,570'}, {'date': '2023-02-28 20:24:57.460000', 'lowrent': '$2,385 - $4,530'}, {'date': '2023-03-08 05:02:14.734000', 'lowrent': '$2,270 - $4,335'}, {'date': '2023-03-13 16:06:47.323000', 'lowrent': '$2,200 - $4,320'}, {'date': '2023-03-26 13:59:23.509000', 'lowrent': '$2,175 - $4,320'}, {'date': '2023-03-30 13:50:33.714000', 'lowrent': '$2,170 - $4,050'}, {'date': '2023-04-19 12:50:27.192000', 'lowrent': '$2,300 - $3,750'}, {'date': '2023-04-25 14:40:24.780000', 'lowrent': '$2,265 - $3,580'}, {'date': '2023-05-04 12:07:02.688000', 'lowrent': '$2,290 - $3,190'}, {'date': '2023-05-09 02:58:30.901000', 'lowrent': '$2,280 - $3,190'}, {'date': '2023-07-03 00:08:09.842000', 'lowrent': 'Ask for Pricing'}, {'date': '2024-01-08 09:28:22.927000', 'lowrent': '$2,345 - $4,370'}, {'date': '2024-01-27 14:36:04.012000', 'lowrent': '$2,380 - $4,410'}, {'date': '2024-02-09 05:59:36.133000', 'lowrent': '$2,400 - $4,175'}, {'date': '2024-02-29 04:31:51.227000', 'lowrent': '$2,420 - $4,130'}, {'date': '2024-03-06 06:00:28.006000', 'lowrent': '$2,435 - $3,505'}, {'date': '2024-03-11 15:17:15.577000', 'lowrent': '$2,415 - $3,510'}, {'date': '2024-03-16 04:46:54.743000', 'lowrent': '$2,420 - $3,520'}, {'date': '2024-04-04 05:04:26.037000', 'lowrent': 'Ask for Pricing'}]
C
1 Bed/1.0 Bath
922 sf SqFt
[{'date': '2022-06-11 20:30:56.801000', 'lowrent': '$2,435 - $4,730'}, {'date': '2022-06-14 06:45:52.938000', 'lowrent': '$2,445 - $4,730'}, {'date': '2022-08-02 15:41:46.924000', 'lowrent': '$2,255 - $4,660'}, {'date': '2022-08-10 21:25:29.868000', 'lowrent': '$2,330 - $4,520'}, {'date': '2022-08-23 12:15:43.474000', 'lowrent': '$2,320 - $3,650'}, {'date': '2022-08-31 19:43:51.728000', 'lowrent': '$2,235 - $3,540'}, {'date': '2022-09-23 01:52:12.996000', 'lowrent': '$2,090 - $3,815'}, {'date': '2022-09-30 21:20:13.580000', 'lowrent': '$2,135 - $3,815'}, {'date': '2022-10-16 12:10:21.234000', 'lowrent': '$2,110 - $4,180'}, {'date': '2022-10-23 05:47:09.325000', 'lowrent': '$2,225 - $3,810'}, {'date': '2022-11-09 22:22:50.114000', 'lowrent': '$2,230 - $3,905'}, {'date': '2022-11-13 14:17:26.338000', 'lowrent': '$2,200 - $3,770'}, {'date': '2022-11-20 13:52:55.672000', 'lowrent': '$2,210 - $3,765'}, {'date': '2022-11-29 06:25:24.582000', 'lowrent': '$2,235 - $3,775'}, {'date': '2022-12-04 17:49:06.452000', 'lowrent': '$2,240 - $3,235'}, {'date': '2022-12-12 21:49:33.293000', 'lowrent': '$2,225 - $3,450'}, {'date': '2022-12-17 12:47:44.019000', 'lowrent': '$2,235 - $4,470'}, {'date': '2022-12-25 21:52:23.700000', 'lowrent': '$2,125 - $4,490'}, {'date': '2022-12-30 11:52:05', 'lowrent': 'Call for details'}, {'date': '2023-01-17 19:11:16.583000', 'lowrent': '$2,225 - $3,870'}, {'date': '2023-01-20 13:24:27.523000', 'lowrent': '$2,185 - $4,325'}, {'date': '2023-02-12 10:59:21.432000', 'lowrent': '$2,355 - $4,525'}, {'date': '2023-02-20 17:26:49.039000', 'lowrent': '$2,320 - $4,470'}, {'date': '2023-02-28 20:24:57.508000', 'lowrent': '$2,265 - $4,435'}, {'date': '2023-03-08 05:02:14.786000', 'lowrent': '$2,150 - $4,245'}, {'date': '2023-03-13 16:06:47.371000', 'lowrent': '$2,080 - $4,220'}, {'date': '2023-03-26 13:59:23.556000', 'lowrent': '$2,055 - $3,920'}, {'date': '2023-03-30 13:50:33.765000', 'lowrent': '$2,050 - $3,825'}, {'date': '2023-04-19 12:50:27.036000', 'lowrent': '$2,115 - $3,935'}, {'date': '2023-04-25 14:40:24.540000', 'lowrent': '$2,195 - $4,000'}, {'date': '2023-05-04 12:07:02.736000', 'lowrent': '$2,220 - $3,495'}, {'date': '2023-05-09 02:58:30.953000', 'lowrent': '$2,215 - $3,495'}, {'date': '2023-07-03 00:08:09.285000', 'lowrent': '$2,335 - $3,665'}, {'date': '2023-07-07 07:07:05.961000', 'lowrent': '$2,290 - $4,085'}, {'date': '2023-07-08 13:19:19.112000', 'lowrent': '$2,285 - $3,965'}, {'date': '2023-07-14 14:53:57.076000', 'lowrent': '$2,270 - $4,035'}, {'date': '2023-07-15 12:08:51.066000', 'lowrent': '$2,275 - $4,035'}, {'date': '2023-07-25 05:19:20.090000', 'lowrent': '$2,220 - $3,535'}, {'date': '2023-08-06 08:01:58.250000', 'lowrent': '$2,260 - $3,710'}, {'date': '2023-08-14 14:35:05.527000', 'lowrent': '$2,305 - $3,760'}, {'date': '2023-08-21 12:01:02.368000', 'lowrent': '$2,260 - $3,680'}, {'date': '2023-09-07 10:53:35.075000', 'lowrent': '$2,220 - $3,400'}, {'date': '2023-09-09 13:52:15.097000', 'lowrent': '$2,215 - $3,390'}, {'date': '2023-09-25 00:03:09.726000', 'lowrent': '$2,105 - $3,065'}, {'date': '2023-09-27 12:51:34.818000', 'lowrent': '$2,145 - $3,060'}, {'date': '2023-09-28 11:51:01.165000', 'lowrent': '$2,140 - $3,060'}, {'date': '2023-10-02 15:47:57.847000', 'lowrent': '$2,145 - $3,065'}, {'date': '2023-10-11 21:32:22.925000', 'lowrent': '$2,085 - $3,315'}, {'date': '2023-10-24 15:32:40.572000', 'lowrent': '$2,065 - $2,790'}, {'date': '2023-10-29 01:51:44.398000', 'lowrent': '$2,100 - $2,745'}, {'date': '2023-11-06 15:13:40.993000', 'lowrent': '$2,055 - $2,615'}, {'date': '2023-11-08 08:57:42.146000', 'lowrent': '$2,055 - $2,605'}, {'date': '2023-11-10 14:14:08.795000', 'lowrent': '$2,030 - $2,650'}, {'date': '2023-11-23 07:24:35.271000', 'lowrent': '$2,035 - $4,100'}, {'date': '2023-12-12 14:10:31.390000', 'lowrent': '$1,985 - $3,875'}, {'date': '2024-01-08 09:28:23.083000', 'lowrent': '$2,215 - $4,215'}, {'date': '2024-01-27 14:36:04.062000', 'lowrent': '$2,250 - $4,275'}, {'date': '2024-02-09 05:59:36.181000', 'lowrent': '$2,270 - $4,790'}, {'date': '2024-02-29 04:31:51.130000', 'lowrent': '$2,290 - $4,215'}, {'date': '2024-03-06 06:00:28.052000', 'lowrent': '$2,315 - $4,170'}, {'date': '2024-03-11 15:17:15.662000', 'lowrent': '$2,295 - $4,175'}, {'date': '2024-03-16 04:46:54.838000', 'lowrent': '$2,300 - $4,195'}, {'date': '2024-04-04 05:04:25.425000', 'lowrent': '$2,255 - $3,965'}, {'date': '2024-04-16 07:22:38.018000', 'lowrent': 'Ask for Pricing'}, {'date': '2024-07-28 01:19:36.266000', 'lowrent': '$2,720 - $4,285'}, {'date': '2024-08-02 06:51:53.804000', 'lowrent': '$2,695 - $4,285'}, {'date': '2024-08-20 15:53:19.681000', 'lowrent': 'Ask for Pricing'}]
D
1 Bed/1.0 Bath
945 sf SqFt
[{'date': '2022-06-11 20:30:56.853000', 'lowrent': 'Call for details'}, {'date': '2022-08-02 15:41:46.976000', 'lowrent': '$2,360 - $3,930'}, {'date': '2022-08-10 21:25:29.975000', 'lowrent': '$2,435 - $4,240'}, {'date': '2022-08-23 12:15:43.522000', 'lowrent': '$2,425 - $3,985'}, {'date': '2022-08-31 19:43:51.776000', 'lowrent': '$2,330 - $3,755'}, {'date': '2022-09-23 01:52:13.052000', 'lowrent': '$2,185 - $3,340'}, {'date': '2022-09-30 21:20:13.628000', 'lowrent': '$2,230 - $3,340'}, {'date': '2022-10-16 12:10:21.289000', 'lowrent': '$2,205 - $3,345'}, {'date': '2022-10-23 05:47:09.377000', 'lowrent': '$2,240 - $3,370'}, {'date': '2022-11-09 22:22:50.174000', 'lowrent': 'Call for details'}, {'date': '2023-01-17 19:11:16.626000', 'lowrent': '$2,365 - $4,460'}, {'date': '2023-01-20 13:24:27.570000', 'lowrent': '$2,325 - $4,450'}, {'date': '2023-02-12 10:59:21.480000', 'lowrent': '$2,495 - $4,585'}, {'date': '2023-02-20 17:26:49.298000', 'lowrent': '$2,460 - $3,840'}, {'date': '2023-02-28 20:24:58.069000', 'lowrent': 'Ask for Pricing'}, {'date': '2023-07-03 00:08:09.337000', 'lowrent': '$2,485 - $3,835'}, {'date': '2023-07-07 07:07:06.013000', 'lowrent': '$2,470 - $3,835'}, {'date': '2023-07-08 13:19:19.164000', 'lowrent': '$2,465 - $3,735'}, {'date': '2023-07-14 14:53:57.376000', 'lowrent': '$2,445 - $3,570'}, {'date': '2023-07-15 12:08:51.419000', 'lowrent': '$2,450 - $3,570'}, {'date': '2023-07-25 05:19:20.910000', 'lowrent': 'Ask for Pricing'}, {'date': '2023-09-28 11:51:01.643000', 'lowrent': '$2,510 - $3,635'}, {'date': '2023-10-02 15:47:58.753000', 'lowrent': '$2,505 - $3,635'}, {'date': '2023-10-11 21:32:23.328000', 'lowrent': '$2,470 - $3,630'}, {'date': '2023-10-24 15:32:41.307000', 'lowrent': '$2,425 - $3,485'}, {'date': '2023-10-29 01:51:44.858000', 'lowrent': '$2,385 - $2,910'}, {'date': '2023-11-06 15:13:41.046000', 'lowrent': '$2,340 - $2,865'}, {'date': '2023-11-08 08:57:42.201000', 'lowrent': '$2,340 - $2,855'}, {'date': '2023-11-10 14:14:08.856000', 'lowrent': '$2,315 - $2,900'}, {'date': '2023-11-23 07:24:35.325000', 'lowrent': '$2,320 - $2,880'}, {'date': '2023-12-12 14:10:32.462000', 'lowrent': '$2,270 - $3,315'}, {'date': '2024-01-08 09:28:22.663000', 'lowrent': '$2,480 - $3,575'}, {'date': '2024-01-27 14:36:03.918000', 'lowrent': '$2,510 - $3,590'}, {'date': '2024-02-09 05:59:36.504000', 'lowrent': 'Ask for Pricing'}, {'date': '2024-03-11 15:17:15.757000', 'lowrent': '$2,480 - $4,825'}, {'date': '2024-03-16 04:46:54.886000', 'lowrent': '$2,485 - $4,845'}, {'date': '2024-04-04 05:04:25.519000', 'lowrent': '$2,410 - $4,145'}, {'date': '2024-04-16 07:22:36.781000', 'lowrent': '$2,395 - $4,235'}, {'date': '2024-05-11 11:51:52.930000', 'lowrent': '$2,510 - $3,560'}, {'date': '2024-05-18 06:16:22.042000', 'lowrent': '$2,350 - $3,480'}, {'date': '2024-06-06 07:19:54.834000', 'lowrent': '$2,515 - $3,675'}, {'date': '2024-07-28 01:19:36.848000', 'lowrent': 'Ask for Pricing'}, {'date': '2024-08-20 15:53:19.257000', 'lowrent': '$2,670 - $4,445'}]
E
1 Bed/1.0 Bath
1 sf SqFt
[{'date': '2022-06-11 20:30:56.899000', 'lowrent': '$2,830 - $4,675'}, {'date': '2022-06-14 06:45:53.041000', 'lowrent': '$2,840 - $4,675'}, {'date': '2022-08-02 15:41:47.023000', 'lowrent': 'Call for details'}, {'date': '2022-09-23 01:52:13.104000', 'lowrent': '$2,425 - $4,040'}, {'date': '2022-09-30 21:20:13.688000', 'lowrent': '$2,470 - $4,040'}, {'date': '2022-10-16 12:10:21.345000', 'lowrent': 'Call for details'}, {'date': '2022-12-17 12:47:44.128000', 'lowrent': '$2,485 - $4,310'}, {'date': '2022-12-25 21:52:23.796000', 'lowrent': '$2,480 - $4,335'}, {'date': '2022-12-28 10:12:54.626000', 'lowrent': '$2,475 - $4,335'}, {'date': '2022-12-30 11:52:05.103000', 'lowrent': '$2,505 - $4,385'}, {'date': '2023-01-17 19:11:16.678000', 'lowrent': '$2,455 - $4,445'}, {'date': '2023-01-20 13:24:27.620000', 'lowrent': '$2,415 - $4,435'}, {'date': '2023-02-12 10:59:21.532000', 'lowrent': '$2,585 - $5,010'}, {'date': '2023-02-20 17:26:49.346000', 'lowrent': '$2,550 - $4,945'}, {'date': '2023-02-28 20:24:57.714000', 'lowrent': '$2,500 - $4,910'}, {'date': '2023-03-08 05:02:14.946000', 'lowrent': '$2,665 - $4,715'}, {'date': '2023-03-13 16:06:47.571000', 'lowrent': '$2,510 - $4,700'}, {'date': '2023-03-30 13:50:33.959000', 'lowrent': '$2,330 - $3,665'}, {'date': '2023-04-19 12:50:27.264000', 'lowrent': '$2,390 - $3,555'}, {'date': '2023-04-25 14:40:24.838000', 'lowrent': '$2,395 - $3,605'}, {'date': '2023-05-04 12:07:03.528000', 'lowrent': 'Ask for Pricing'}, {'date': '2023-07-03 00:08:09.398000', 'lowrent': '$2,525 - $3,800'}, {'date': '2023-07-07 07:07:06.065000', 'lowrent': '$2,510 - $3,800'}, {'date': '2023-07-08 13:19:19.213000', 'lowrent': '$2,505 - $3,770'}, {'date': '2023-07-14 14:53:57.428000', 'lowrent': '$2,485 - $3,760'}, {'date': '2023-07-15 12:08:51.805000', 'lowrent': 'Ask for Pricing'}, {'date': '2023-09-28 11:51:01.699000', 'lowrent': '$2,500 - $4,160'}, {'date': '2023-10-02 15:47:58.858000', 'lowrent': '$2,495 - $4,160'}, {'date': '2023-10-11 21:32:23.393000', 'lowrent': '$2,460 - $4,145'}, {'date': '2023-10-24 15:32:41.373000', 'lowrent': '$2,415 - $3,970'}, {'date': '2023-10-29 01:51:44.915000', 'lowrent': '$2,375 - $3,940'}, {'date': '2023-11-06 15:13:41.449000', 'lowrent': '$2,340 - $3,875'}, {'date': '2023-11-08 08:57:42.628000', 'lowrent': '$2,340 - $3,870'}, {'date': '2023-11-10 14:14:09.267000', 'lowrent': '$2,315 - $3,900'}, {'date': '2023-11-23 07:24:35.712000', 'lowrent': '$2,310 - $3,870'}, {'date': '2023-12-12 14:10:32.829000', 'lowrent': '$2,260 - $3,305'}, {'date': '2024-01-08 09:28:23.347000', 'lowrent': 'Ask for Pricing'}, {'date': '2024-02-29 04:31:51.274000', 'lowrent': '$2,640 - $5,075'}, {'date': '2024-03-11 15:17:15.804000', 'lowrent': '$2,675 - $5,085'}, {'date': '2024-03-16 04:46:54.932000', 'lowrent': '$2,680 - $5,100'}, {'date': '2024-04-04 05:04:26.078000', 'lowrent': 'Ask for Pricing'}]
G
1 Bed/1.0 Bath
1 sf SqFt
[{'date': '2022-06-11 20:30:56.952000', 'lowrent': 'Call for details'}, {'date': '2022-08-23 12:15:43.625000', 'lowrent': '$2,565 - $4,035'}, {'date': '2022-08-31 19:43:51.873000', 'lowrent': '$2,480 - $3,920'}, {'date': '2022-09-23 01:52:13.160000', 'lowrent': '$2,335 - $3,490'}, {'date': '2022-09-30 21:20:13.764000', 'lowrent': '$2,380 - $3,490'}, {'date': '2022-10-16 12:10:21.401000', 'lowrent': 'Call for details'}, {'date': '2023-02-12 10:59:21.936000', 'lowrent': 'Ask for Pricing'}, {'date': '2023-07-14 14:53:57.481000', 'lowrent': '$2,435 - $4,220'}, {'date': '2023-07-15 12:08:51.465000', 'lowrent': '$2,440 - $4,220'}, {'date': '2023-07-25 05:19:20.479000', 'lowrent': '$2,385 - $3,585'}, {'date': '2023-08-06 08:01:58.890000', 'lowrent': 'Ask for Pricing'}, {'date': '2023-08-21 12:01:02.019000', 'lowrent': '$2,555 - $3,545'}, {'date': '2023-09-07 10:53:35.132000', 'lowrent': '$2,590 - $3,600'}, {'date': '2023-09-09 13:52:15.172000', 'lowrent': '$2,585 - $3,590'}, {'date': '2023-09-25 00:03:09.784000', 'lowrent': '$2,550 - $3,265'}, {'date': '2023-09-27 12:51:34.866000', 'lowrent': '$2,590 - $3,260'}, {'date': '2023-09-28 11:51:01.237000', 'lowrent': '$2,585 - $3,260'}, {'date': '2023-10-02 15:47:57.912000', 'lowrent': '$2,590 - $3,265'}, {'date': '2023-10-11 21:32:22.977000', 'lowrent': '$2,530 - $3,515'}, {'date': '2023-10-24 15:32:40.642000', 'lowrent': '$2,510 - $3,110'}, {'date': '2023-10-29 01:51:44.450000', 'lowrent': '$2,400 - $3,010'}, {'date': '2023-11-06 15:13:41.103000', 'lowrent': '$2,355 - $2,880'}, {'date': '2023-11-08 08:57:42.253000', 'lowrent': '$2,355 - $2,870'}, {'date': '2023-11-10 14:14:08.915000', 'lowrent': '$2,330 - $2,915'}, {'date': '2023-11-23 07:24:35.388000', 'lowrent': '$2,335 - $2,895'}, {'date': '2023-12-12 14:10:32.908000', 'lowrent': '$2,285 - $3,330'}, {'date': '2024-01-08 09:28:22.720000', 'lowrent': '$2,395 - $3,490'}, {'date': '2024-01-27 14:36:04.484000', 'lowrent': 'Ask for Pricing'}, {'date': '2024-02-09 05:59:36.228000', 'lowrent': '$2,565 - $4,960'}, {'date': '2024-02-21 04:50:29.440000', 'lowrent': '$2,585 - $4,960'}, {'date': '2024-02-29 04:31:51.793000', 'lowrent': 'Ask for Pricing'}, {'date': '2024-03-06 06:00:28.203000', 'lowrent': '$2,580 - $4,190'}, {'date': '2024-03-11 15:17:15.848000', 'lowrent': '$2,585 - $4,195'}, {'date': '2024-03-16 04:46:54.977000', 'lowrent': '$2,625 - $4,205'}, {'date': '2024-04-04 05:04:26.166000', 'lowrent': 'Ask for Pricing'}, {'date': '2024-05-11 11:51:53.249000', 'lowrent': '$2,555 - $3,955'}, {'date': '2024-05-18 06:16:22.095000', 'lowrent': '$2,565 - $3,885'}, {'date': '2024-06-06 07:19:54.882000', 'lowrent': '$2,735 - $4,100'}, {'date': '2024-07-28 01:19:36.315000', 'lowrent': '$2,770 - $4,555'}, {'date': '2024-08-02 06:51:53.858000', 'lowrent': '$2,755 - $4,555'}, {'date': '2024-08-20 15:53:18.991000', 'lowrent': '$2,770 - $4,565'}]
I
1 Bed/1.0 Bath
1 sf SqFt
[{'date': '2022-06-11 20:30:57.001000', 'lowrent': '$2,725 - $4,635'}, {'date': '2022-06-14 06:45:53.146000', 'lowrent': '$2,800 - $4,635'}, {'date': '2022-08-02 15:41:47.115000', 'lowrent': 'Call for details'}, {'date': '2022-10-16 12:10:21.458000', 'lowrent': '$2,710 - $3,995'}, {'date': '2022-10-23 05:47:09.528000', 'lowrent': '$2,755 - $4,020'}, {'date': '2022-11-09 22:22:50.353000', 'lowrent': '$2,620 - $4,125'}, {'date': '2022-11-13 14:17:26.580000', 'lowrent': '$2,595 - $3,985'}, {'date': '2022-11-20 13:52:55.862000', 'lowrent': '$2,605 - $3,980'}, {'date': '2022-11-29 06:25:24.786000', 'lowrent': '$2,610 - $3,990'}, {'date': '2022-12-04 17:49:06.644000', 'lowrent': '$2,615 - $3,990'}, {'date': '2022-12-12 21:49:33.492000', 'lowrent': '$2,595 - $3,605'}, {'date': '2022-12-17 12:47:44.229000', 'lowrent': '$2,605 - $3,850'}, {'date': '2022-12-25 21:52:23.900000', 'lowrent': '$2,575 - $3,870'}, {'date': '2022-12-30 11:52:05.202000', 'lowrent': '$2,610 - $3,895'}, {'date': '2023-01-17 19:11:16.159000', 'lowrent': '$2,550 - $4,025'}, {'date': '2023-01-20 13:24:27.127000', 'lowrent': '$2,525 - $4,015'}, {'date': '2023-02-12 10:59:21.280000', 'lowrent': '$2,705 - $4,195'}, {'date': '2023-02-20 17:26:49.086000', 'lowrent': '$2,680 - $3,910'}, {'date': '2023-02-28 20:24:57.561000', 'lowrent': '$2,625 - $4,185'}, {'date': '2023-03-08 05:02:14.843000', 'lowrent': '$2,510 - $4,325'}, {'date': '2023-03-13 16:06:47.423000', 'lowrent': '$2,440 - $4,305'}, {'date': '2023-03-26 13:59:23.604000', 'lowrent': '$2,415 - $4,305'}, {'date': '2023-03-30 13:50:33.813000', 'lowrent': '$2,410 - $4,060'}, {'date': '2023-04-19 12:50:27.333000', 'lowrent': '$2,625 - $3,845'}, {'date': '2023-04-25 14:40:24.887000', 'lowrent': '$2,520 - $4,105'}, {'date': '2023-05-04 12:07:02.882000', 'lowrent': '$2,545 - $4,145'}, {'date': '2023-05-09 02:58:31.202000', 'lowrent': '$2,535 - $3,905'}, {'date': '2023-07-03 00:08:09.454000', 'lowrent': '$2,675 - $4,050'}, {'date': '2023-07-07 07:07:06.121000', 'lowrent': '$2,660 - $4,050'}, {'date': '2023-07-08 13:19:19.262000', 'lowrent': '$2,655 - $3,950'}, {'date': '2023-07-14 14:53:57.528000', 'lowrent': '$2,635 - $3,785'}, {'date': '2023-07-15 12:08:51.514000', 'lowrent': '$2,640 - $3,785'}, {'date': '2023-07-25 05:19:20.529000', 'lowrent': '$2,585 - $3,625'}, {'date': '2023-08-06 08:01:58.298000', 'lowrent': '$2,605 - $4,000'}, {'date': '2023-08-14 14:35:05.583000', 'lowrent': '$2,645 - $4,000'}, {'date': '2023-08-21 12:01:02.088000', 'lowrent': '$2,600 - $3,925'}, {'date': '2023-09-07 10:53:35.183000', 'lowrent': '$2,560 - $3,995'}, {'date': '2023-09-09 13:52:15.254000', 'lowrent': '$2,555 - $3,995'}, {'date': '2023-09-25 00:03:09.841000', 'lowrent': '$2,445 - $3,285'}, {'date': '2023-09-27 12:51:34.918000', 'lowrent': '$2,610 - $3,280'}, {'date': '2023-09-28 11:51:01.300000', 'lowrent': '$2,605 - $3,280'}, {'date': '2023-10-02 15:47:57.980000', 'lowrent': '$2,610 - $3,285'}, {'date': '2023-10-11 21:32:23.029000', 'lowrent': '$2,550 - $3,535'}, {'date': '2023-10-24 15:32:40.739000', 'lowrent': '$2,530 - $3,130'}, {'date': '2023-10-29 01:51:44.517000', 'lowrent': '$2,490 - $3,100'}, {'date': '2023-11-06 15:13:41.159000', 'lowrent': '$2,445 - $2,970'}, {'date': '2023-11-08 08:57:42.314000', 'lowrent': '$2,445 - $2,960'}, {'date': '2023-11-10 14:14:08.978000', 'lowrent': '$2,420 - $3,005'}, {'date': '2023-11-23 07:24:35.441000', 'lowrent': '$2,425 - $2,985'}, {'date': '2023-12-12 14:10:33.096000', 'lowrent': '$2,375 - $3,420'}, {'date': '2024-01-08 09:28:22.806000', 'lowrent': '$2,585 - $3,680'}, {'date': '2024-01-27 14:36:03.965000', 'lowrent': '$2,615 - $3,695'}, {'date': '2024-02-09 05:59:35.994000', 'lowrent': '$2,625 - $3,780'}, {'date': '2024-02-21 04:50:29.298000', 'lowrent': '$2,635 - $3,780'}, {'date': '2024-02-29 04:31:51.177000', 'lowrent': '$2,655 - $3,780'}, {'date': '2024-03-06 06:00:28.098000', 'lowrent': '$2,665 - $3,735'}, {'date': '2024-03-11 15:17:15.900000', 'lowrent': '$2,725 - $4,360'}, {'date': '2024-03-16 04:46:55.444000', 'lowrent': 'Ask for Pricing'}, {'date': '2024-04-04 05:04:25.561000', 'lowrent': '$2,725 - $5,105'}, {'date': '2024-04-16 07:22:38.402000', 'lowrent': '$2,830 - $4,605'}, {'date': '2024-04-18 05:26:34.768000', 'lowrent': 'Ask for Pricing'}, {'date': '2024-05-11 11:51:52.973000', 'lowrent': '$2,620 - $4,035'}, {'date': '2024-05-18 06:16:22.138000', 'lowrent': '$2,630 - $3,955'}, {'date': '2024-06-06 07:19:54.921000', 'lowrent': '$2,930 - $4,315'}, {'date': '2024-07-28 01:19:36.033000', 'lowrent': '$3,015 - $3,960'}, {'date': '2024-08-02 06:51:53.577000', 'lowrent': '$2,990 - $3,910'}, {'date': '2024-08-20 15:53:19.037000', 'lowrent': '$2,975 - $3,950'}]
J
1 Bed/1.0 Bath
1 sf SqFt
[{'date': '2022-06-11 20:30:57.047000', 'lowrent': 'Call for details'}, {'date': '2023-02-12 10:59:21.993000', 'lowrent': 'Ask for Pricing'}, {'date': '2023-03-26 13:59:23.812000', 'lowrent': '$2,160 - $3,180'}, {'date': '2023-03-30 13:50:34.645000', 'lowrent': 'Ask for Pricing'}, {'date': '2023-09-07 10:53:35.824000', 'lowrent': '$2,370 - $3,705'}, {'date': '2023-09-25 00:03:10.221000', 'lowrent': '$2,335 - $3,665'}, {'date': '2023-09-27 12:51:35.235000', 'lowrent': '$2,355 - $3,560'}, {'date': '2023-09-28 11:51:01.758000', 'lowrent': '$2,355 - $3,660'}, {'date': '2023-10-02 15:47:58.929000', 'lowrent': '$2,350 - $3,660'}, {'date': '2023-10-11 21:32:23.447000', 'lowrent': '$2,315 - $3,480'}, {'date': '2023-10-24 15:32:41.440000', 'lowrent': '$2,270 - $3,475'}, {'date': '2023-10-29 01:51:44.970000', 'lowrent': '$2,230 - $3,275'}, {'date': '2023-11-06 15:13:41.914000', 'lowrent': 'Ask for Pricing'}]
K
1 Bed/1.0 Bath
1 sf SqFt
[{'date': '2022-06-11 20:30:57.097000', 'lowrent': 'Call for details'}, {'date': '2022-12-12 21:49:33.593000', 'lowrent': '$2,670 - $4,365'}, {'date': '2022-12-17 12:47:44.350000', 'lowrent': '$2,680 - $4,250'}, {'date': '2022-12-25 21:52:23.996000', 'lowrent': '$2,675 - $4,265'}, {'date': '2022-12-28 10:12:54.818000', 'lowrent': '$2,670 - $4,265'}, {'date': '2022-12-30 11:52:05.296000', 'lowrent': '$2,700 - $5,425'}, {'date': '2023-01-17 19:11:16.826000', 'lowrent': '$2,650 - $5,485'}, {'date': '2023-01-20 13:24:27.778000', 'lowrent': '$2,610 - $5,475'}, {'date': '2023-02-12 10:59:21.581000', 'lowrent': '$3,400 - $5,610'}, {'date': '2023-02-20 17:26:49.795000', 'lowrent': 'Ask for Pricing'}, {'date': '2023-03-30 13:50:34.036000', 'lowrent': '$2,880 - $3,965'}, {'date': '2023-04-19 12:50:28.275000', 'lowrent': 'Ask for Pricing'}, {'date': '2023-12-12 14:10:33.357000', 'lowrent': '$2,450 - $4,030'}, {'date': '2024-01-08 09:28:23.505000', 'lowrent': 'Ask for Pricing'}, {'date': '2024-02-21 04:50:29.488000', 'lowrent': '$2,705 - $4,635'}, {'date': '2024-02-29 04:31:51.888000', 'lowrent': 'Ask for Pricing'}, {'date': '2024-05-11 11:51:53.294000', 'lowrent': '$3,025 - $4,515'}, {'date': '2024-05-18 06:16:22.192000', 'lowrent': '$2,995 - $4,655'}, {'date': '2024-06-06 07:19:55.701000', 'lowrent': 'Ask for Pricing'}]
L
1 Bed/1.0 Bath
1 sf SqFt
[{'date': '2022-06-11 20:30:57.149000', 'lowrent': 'Call for details'}, {'date': '2022-08-02 15:41:47.252000', 'lowrent': '$2,460 - $4,770'}, {'date': '2022-08-10 21:25:30.953000', 'lowrent': 'Call for details'}, {'date': '2023-02-12 10:59:22.041000', 'lowrent': 'Ask for Pricing'}, {'date': '2023-04-25 14:40:24.938000', 'lowrent': '$2,370 - $3,575'}, {'date': '2023-05-04 12:07:02.944000', 'lowrent': '$2,395 - $3,610'}, {'date': '2023-05-09 02:58:31.255000', 'lowrent': '$2,390 - $3,610'}, {'date': '2023-07-03 00:08:09.505000', 'lowrent': '$2,495 - $3,560'}, {'date': '2023-07-07 07:07:06.174000', 'lowrent': '$2,480 - $3,560'}, {'date': '2023-07-08 13:19:19.313000', 'lowrent': '$2,475 - $3,465'}, {'date': '2023-07-14 14:53:57.576000', 'lowrent': '$2,455 - $3,520'}, {'date': '2023-07-15 12:08:51.562000', 'lowrent': '$2,460 - $3,520'}, {'date': '2023-07-25 05:19:20.581000', 'lowrent': '$2,405 - $3,020'}, {'date': '2023-08-06 08:01:56.547000', 'lowrent': '$2,455 - $3,135'}, {'date': '2023-08-14 14:35:05.301000', 'lowrent': '$2,500 - $3,495'}, {'date': '2023-08-21 12:01:02.146000', 'lowrent': '$2,435 - $3,425'}, {'date': '2023-09-07 10:53:35.239000', 'lowrent': '$2,385 - $3,395'}, {'date': '2023-09-09 13:52:15.337000', 'lowrent': '$2,380 - $3,385'}, {'date': '2023-09-25 00:03:09.888000', 'lowrent': '$2,270 - $2,985'}, {'date': '2023-09-27 12:51:34.985000', 'lowrent': '$2,310 - $2,980'}, {'date': '2023-09-28 11:51:01.354000', 'lowrent': '$2,305 - $2,980'}, {'date': '2023-10-02 15:47:58.107000', 'lowrent': '$2,310 - $2,985'}, {'date': '2023-10-11 21:32:24.067000', 'lowrent': 'Ask for Pricing'}, {'date': '2024-07-28 01:19:36.086000', 'lowrent': '$2,780 - $3,725'}, {'date': '2024-08-02 06:51:53.638000', 'lowrent': '$2,755 - $3,675'}, {'date': '2024-08-20 15:53:19.081000', 'lowrent': '$2,740 - $3,715'}]
M
1 Bed/1.0 Bath
1 sf SqFt
[{'date': '2022-06-11 20:30:57.201000', 'lowrent': '$2,810 - $4,855'}, {'date': '2022-06-14 06:45:53.370000', 'lowrent': '$2,820 - $4,655'}, {'date': '2022-08-02 15:41:47.304000', 'lowrent': '$2,635 - $5,285'}, {'date': '2022-08-10 21:25:31.163000', 'lowrent': '$2,705 - $5,345'}, {'date': '2022-08-23 12:15:43.874000', 'lowrent': '$2,695 - $5,345'}, {'date': '2022-08-31 19:43:52.127000', 'lowrent': '$2,610 - $5,170'}, {'date': '2022-09-23 01:52:13.440000', 'lowrent': '$2,565 - $4,420'}, {'date': '2022-09-30 21:20:14.045000', 'lowrent': '$2,770 - $3,900'}, {'date': '2022-10-16 12:10:21.677000', 'lowrent': '$2,745 - $3,885'}, {'date': '2022-10-23 05:47:09.728000', 'lowrent': '$2,780 - $3,910'}, {'date': '2022-11-09 22:22:50.573000', 'lowrent': '$2,785 - $3,905'}, {'date': '2022-11-13 14:17:26.802000', 'lowrent': '$2,755 - $3,790'}, {'date': '2022-11-20 13:52:56.087000', 'lowrent': '$2,765 - $3,550'}, {'date': '2022-11-29 06:25:24.978000', 'lowrent': '$2,790 - $3,555'}, {'date': '2022-12-04 17:49:06.835000', 'lowrent': '$2,795 - $3,915'}, {'date': '2022-12-12 21:49:33.689000', 'lowrent': '$2,780 - $4,175'}, {'date': '2022-12-17 12:47:44.449000', 'lowrent': '$2,790 - $4,180'}, {'date': '2022-12-25 21:52:24.097000', 'lowrent': '$2,760 - $4,205'}, {'date': '2022-12-30 11:52:05.397000', 'lowrent': '$2,795 - $4,225'}, {'date': '2023-01-17 19:11:16.218000', 'lowrent': '$2,735 - $4,360'}, {'date': '2023-01-20 13:24:27.179000', 'lowrent': '$2,710 - $4,350'}, {'date': '2023-02-12 10:59:22.092000', 'lowrent': 'Ask for Pricing'}, {'date': '2023-03-26 13:59:23.864000', 'lowrent': '$2,575 - $3,795'}, {'date': '2023-03-30 13:50:34.091000', 'lowrent': '$2,660 - $3,795'}, {'date': '2023-04-19 12:50:27.416000', 'lowrent': '$2,715 - $4,230'}, {'date': '2023-04-25 14:40:24.987000', 'lowrent': '$2,680 - $4,050'}, {'date': '2023-05-04 12:07:02.989000', 'lowrent': '$2,655 - $3,935'}, {'date': '2023-05-09 02:58:31.002000', 'lowrent': '$2,645 - $3,935'}, {'date': '2023-07-03 00:08:09.559000', 'lowrent': '$2,680 - $4,105'}, {'date': '2023-07-07 07:07:05.638000', 'lowrent': '$2,665 - $4,105'}, {'date': '2023-07-08 13:19:18.823000', 'lowrent': '$2,660 - $4,000'}, {'date': '2023-07-14 14:53:57.125000', 'lowrent': '$2,645 - $3,960'}, {'date': '2023-07-15 12:08:51.114000', 'lowrent': '$2,650 - $3,960'}, {'date': '2023-07-25 05:19:20.151000', 'lowrent': '$2,645 - $3,860'}, {'date': '2023-08-06 08:01:57.844000', 'lowrent': '$2,685 - $4,045'}, {'date': '2023-08-14 14:35:05.355000', 'lowrent': '$2,730 - $4,095'}, {'date': '2023-08-21 12:01:02.199000', 'lowrent': '$2,685 - $4,015'}, {'date': '2023-09-07 10:53:35.327000', 'lowrent': '$2,695 - $3,705'}, {'date': '2023-09-09 13:52:15.407000', 'lowrent': '$2,690 - $3,695'}, {'date': '2023-09-25 00:03:09.945000', 'lowrent': '$2,655 - $3,370'}, {'date': '2023-09-27 12:51:35.034000', 'lowrent': '$2,695 - $3,365'}, {'date': '2023-09-28 11:51:01.412000', 'lowrent': '$2,690 - $3,365'}, {'date': '2023-10-02 15:47:58.206000', 'lowrent': '$2,695 - $3,370'}, {'date': '2023-10-11 21:32:23.110000', 'lowrent': '$2,635 - $3,620'}, {'date': '2023-10-24 15:32:40.828000', 'lowrent': '$2,615 - $3,215'}, {'date': '2023-10-29 01:51:44.578000', 'lowrent': '$2,505 - $3,115'}, {'date': '2023-11-06 15:13:41.219000', 'lowrent': '$2,460 - $2,985'}, {'date': '2023-11-08 08:57:42.387000', 'lowrent': '$2,460 - $2,975'}, {'date': '2023-11-10 14:14:09.039000', 'lowrent': '$2,435 - $3,020'}, {'date': '2023-11-23 07:24:35.499000', 'lowrent': '$2,440 - $3,000'}, {'date': '2023-12-12 14:10:33.174000', 'lowrent': '$2,390 - $3,435'}, {'date': '2024-01-08 09:28:23.639000', 'lowrent': 'Ask for Pricing'}, {'date': '2024-02-29 04:31:51.321000', 'lowrent': '$2,955 - $5,450'}, {'date': '2024-03-06 06:00:28.249000', 'lowrent': '$2,970 - $5,450'}, {'date': '2024-03-11 15:17:15.952000', 'lowrent': '$3,010 - $5,460'}, {'date': '2024-03-16 04:46:55.024000', 'lowrent': '$3,015 - $5,475'}, {'date': '2024-04-04 05:04:25.601000', 'lowrent': '$2,975 - $5,510'}, {'date': '2024-04-16 07:22:36.872000', 'lowrent': '$3,080 - $5,665'}, {'date': '2024-04-18 05:26:33.018000', 'lowrent': '$3,110 - $5,665'}, {'date': '2024-05-11 11:51:53.161000', 'lowrent': '$2,545 - $4,425'}, {'date': '2024-06-06 07:19:55.781000', 'lowrent': 'Ask for Pricing'}]
N
1 Bed/1.0 Bath
1 sf SqFt
[{'date': '2022-06-11 20:30:57.252000', 'lowrent': 'Call for details'}, {'date': '2022-08-02 15:41:47.350000', 'lowrent': '$3,100 - $4,720'}, {'date': '2022-08-10 21:25:31.375000', 'lowrent': '$3,170 - $5,475'}, {'date': '2022-08-23 12:15:43.931000', 'lowrent': '$3,160 - $4,685'}, {'date': '2022-08-31 19:43:52.181000', 'lowrent': '$3,075 - $4,570'}, {'date': '2022-09-23 01:52:13.492000', 'lowrent': 'Call for details'}, {'date': '2023-02-12 10:59:22.145000', 'lowrent': 'Ask for Pricing'}, {'date': '2023-05-04 12:07:03.037000', 'lowrent': '$3,040 - $4,370'}, {'date': '2023-05-09 02:58:31.309000', 'lowrent': '$3,030 - $4,370'}, {'date': '2023-07-03 00:08:10.061000', 'lowrent': 'Ask for Pricing'}, {'date': '2023-08-06 08:01:58.345000', 'lowrent': '$3,095 - $4,445'}, {'date': '2023-08-14 14:35:05.639000', 'lowrent': '$3,140 - $4,490'}, {'date': '2023-08-21 12:01:03.029000', 'lowrent': 'Ask for Pricing'}]
O
1 Bed/1.0 Bath
1 sf SqFt
[{'date': '2022-06-11 20:30:57.300000', 'lowrent': '$3,315 - $6,420'}, {'date': '2022-06-14 06:45:53.469000', 'lowrent': '$3,385 - $6,440'}, {'date': '2022-08-02 15:41:47.410000', 'lowrent': '$3,115 - $6,570'}, {'date': '2022-08-10 21:25:31.585000', 'lowrent': '$3,140 - $6,220'}, {'date': '2022-08-23 12:15:44.008000', 'lowrent': '$3,175 - $6,745'}, {'date': '2022-08-31 19:43:52.227000', 'lowrent': '$3,080 - $5,495'}, {'date': '2022-09-23 01:52:13.548000', 'lowrent': '$2,980 - $5,595'}, {'date': '2022-09-30 21:20:14.144000', 'lowrent': '$2,985 - $5,605'}, {'date': '2022-10-16 12:10:21.789000', 'lowrent': '$3,025 - $5,615'}, {'date': '2022-10-23 05:47:09.840000', 'lowrent': '$3,105 - $6,005'}, {'date': '2022-11-09 22:22:50.681000', 'lowrent': '$3,110 - $4,705'}, {'date': '2022-11-13 14:17:26.931000', 'lowrent': '$3,140 - $4,650'}, {'date': '2022-11-20 13:52:56.227000', 'lowrent': '$3,135 - $4,600'}, {'date': '2022-11-29 06:25:25.074000', 'lowrent': '$3,155 - $4,320'}, {'date': '2022-12-04 17:49:06.932000', 'lowrent': '$3,125 - $4,585'}, {'date': '2022-12-12 21:49:33.785000', 'lowrent': '$3,180 - $5,190'}, {'date': '2022-12-17 12:47:44.559000', 'lowrent': '$3,150 - $5,165'}, {'date': '2022-12-25 21:52:24.192000', 'lowrent': '$3,130 - $5,155'}, {'date': '2022-12-28 10:12:55.023000', 'lowrent': '$3,105 - $5,105'}, {'date': '2022-12-30 11:52:05.498000', 'lowrent': '$3,055 - $5,105'}, {'date': '2023-01-17 19:11:16.265000', 'lowrent': '$2,830 - $5,035'}, {'date': '2023-01-20 13:24:27.226000', 'lowrent': '$2,865 - $5,145'}, {'date': '2023-02-12 10:59:21.333000', 'lowrent': '$3,050 - $5,460'}, {'date': '2023-02-20 17:26:49.140000', 'lowrent': '$3,085 - $5,475'}, {'date': '2023-02-28 20:24:57.610000', 'lowrent': '$3,090 - $5,115'}, {'date': '2023-03-08 05:02:14.997000', 'lowrent': '$2,895 - $5,425'}, {'date': '2023-03-13 16:06:48.313000', 'lowrent': 'Ask for Pricing'}, {'date': '2023-04-19 12:50:27.574000', 'lowrent': '$2,750 - $5,220'}, {'date': '2023-04-25 14:40:25.039000', 'lowrent': '$2,830 - $5,265'}, {'date': '2023-05-04 12:07:03.093000', 'lowrent': '$2,780 - $5,185'}, {'date': '2023-05-09 02:58:31.361000', 'lowrent': '$2,675 - $5,070'}, {'date': '2023-07-03 00:08:09.007000', 'lowrent': '$2,690 - $4,355'}, {'date': '2023-07-07 07:07:05.693000', 'lowrent': '$2,690 - $3,935'}, {'date': '2023-07-08 13:19:18.873000', 'lowrent': '$2,710 - $4,200'}, {'date': '2023-07-14 14:53:57.972000', 'lowrent': 'Ask for Pricing'}, {'date': '2024-04-16 07:22:36.970000', 'lowrent': '$3,290 - $5,185'}, {'date': '2024-04-18 05:26:33.116000', 'lowrent': '$3,240 - $5,115'}, {'date': '2024-05-11 11:51:53.337000', 'lowrent': '$3,100 - $5,590'}, {'date': '2024-05-18 06:16:22.235000', 'lowrent': '$3,140 - $5,600'}, {'date': '2024-06-06 07:19:54.971000', 'lowrent': '$2,985 - $5,835'}, {'date': '2024-07-28 01:19:36.387000', 'lowrent': '$3,010 - $5,190'}, {'date': '2024-08-02 06:51:53.909000', 'lowrent': '$3,015 - $5,190'}, {'date': '2024-08-20 15:53:19.298000', 'lowrent': '$2,960 - $4,680'}]
P
2 Bed/2.0 Bath
1 sf SqFt
[{'date': '2022-06-11 20:30:57.349000', 'lowrent': 'Call for details'}, {'date': '2022-08-02 15:41:47.459000', 'lowrent': '$2,965 - $6,415'}, {'date': '2022-08-10 21:25:31.794000', 'lowrent': '$3,000 - $6,065'}, {'date': '2022-08-23 12:15:44.062000', 'lowrent': '$3,035 - $6,590'}, {'date': '2022-08-31 19:43:52.275000', 'lowrent': '$2,940 - $5,910'}, {'date': '2022-09-23 01:52:13.599000', 'lowrent': '$2,840 - $5,450'}, {'date': '2022-09-30 21:20:14.212000', 'lowrent': '$2,845 - $5,460'}, {'date': '2022-10-16 12:10:21.845000', 'lowrent': '$2,885 - $5,980'}, {'date': '2022-10-23 05:47:09.891000', 'lowrent': '$2,965 - $6,020'}, {'date': '2022-11-09 22:22:50.733000', 'lowrent': '$2,970 - $5,295'}, {'date': '2022-11-13 14:17:27.008000', 'lowrent': '$2,995 - $5,235'}, {'date': '2022-11-20 13:52:56.275000', 'lowrent': '$2,990 - $5,170'}, {'date': '2022-11-29 06:25:25.122000', 'lowrent': '$3,010 - $5,165'}, {'date': '2022-12-04 17:49:06.980000', 'lowrent': '$2,920 - $5,165'}, {'date': '2022-12-12 21:49:33.837000', 'lowrent': '$3,040 - $5,155'}, {'date': '2022-12-17 12:47:44.609000', 'lowrent': '$3,010 - $5,020'}, {'date': '2022-12-25 21:52:24.241000', 'lowrent': '$2,840 - $5,010'}, {'date': '2022-12-28 10:12:55.078000', 'lowrent': '$2,815 - $4,955'}, {'date': '2022-12-30 11:52:05.545000', 'lowrent': '$2,765 - $4,955'}, {'date': '2023-01-17 19:11:16.969000', 'lowrent': '$2,730 - $5,015'}, {'date': '2023-01-20 13:24:27.926000', 'lowrent': '$2,760 - $5,125'}, {'date': '2023-02-12 10:59:22.192000', 'lowrent': 'Ask for Pricing'}, {'date': '2023-02-20 17:26:49.190000', 'lowrent': '$2,955 - $5,340'}, {'date': '2023-02-28 20:24:57.666000', 'lowrent': '$2,960 - $4,975'}, {'date': '2023-03-08 05:02:14.889000', 'lowrent': '$2,845 - $6,340'}, {'date': '2023-03-13 16:06:47.475000', 'lowrent': '$2,810 - $6,360'}, {'date': '2023-03-26 13:59:23.653000', 'lowrent': '$2,715 - $6,360'}, {'date': '2023-03-30 13:50:33.863000', 'lowrent': '$2,660 - $6,425'}, {'date': '2023-04-19 12:50:27.667000', 'lowrent': '$2,500 - $6,240'}, {'date': '2023-04-25 14:40:25.096000', 'lowrent': '$2,580 - $5,855'}, {'date': '2023-05-04 12:07:03.141000', 'lowrent': '$2,530 - $5,695'}, {'date': '2023-05-09 02:58:31.053000', 'lowrent': '$2,425 - $5,580'}, {'date': '2023-07-03 00:08:10.120000', 'lowrent': 'Ask for Pricing'}, {'date': '2023-09-25 00:03:10.282000', 'lowrent': '$2,610 - $4,385'}, {'date': '2023-09-27 12:51:35.290000', 'lowrent': '$2,625 - $4,385'}, {'date': '2023-09-28 11:51:01.828000', 'lowrent': '$2,650 - $4,385'}, {'date': '2023-10-02 15:47:59.003000', 'lowrent': '$2,670 - $4,380'}, {'date': '2023-10-11 21:32:23.499000', 'lowrent': '$2,645 - $4,090'}, {'date': '2023-10-24 15:32:41.516000', 'lowrent': '$2,660 - $4,040'}, {'date': '2023-10-29 01:51:45.025000', 'lowrent': '$2,665 - $4,065'}, {'date': '2023-11-06 15:13:42.165000', 'lowrent': 'Ask for Pricing'}, {'date': '2023-11-08 08:57:42.708000', 'lowrent': '$2,735 - $4,165'}, {'date': '2023-11-10 14:14:09.319000', 'lowrent': '$2,720 - $4,165'}, {'date': '2023-11-23 07:24:36.379000', 'lowrent': 'Ask for Pricing'}, {'date': '2024-02-09 05:59:36.278000', 'lowrent': '$3,395 - $7,855'}, {'date': '2024-02-21 04:50:29.545000', 'lowrent': '$3,230 - $7,550'}, {'date': '2024-02-29 04:31:51.373000', 'lowrent': '$3,135 - $7,435'}, {'date': '2024-03-06 06:00:28.301000', 'lowrent': '$3,135 - $7,220'}, {'date': '2024-03-11 15:17:16.004000', 'lowrent': '$3,140 - $7,280'}, {'date': '2024-03-16 04:46:55.069000', 'lowrent': '$3,140 - $7,195'}, {'date': '2024-04-04 05:04:25.472000', 'lowrent': '$3,345 - $7,575'}, {'date': '2024-04-16 07:22:37.063000', 'lowrent': '$3,105 - $6,715'}, {'date': '2024-04-18 05:26:32.620000', 'lowrent': '$3,055 - $6,615'}, {'date': '2024-05-11 11:51:53.377000', 'lowrent': '$2,835 - $5,415'}, {'date': '2024-05-18 06:16:22.277000', 'lowrent': '$2,870 - $5,340'}, {'date': '2024-06-06 07:19:54.403000', 'lowrent': '$2,745 - $5,535'}, {'date': '2024-07-28 01:19:37.222000', 'lowrent': 'Ask for Pricing'}, {'date': '2024-08-20 15:53:19.342000', 'lowrent': '$2,755 - $4,575'}]
Q
2 Bed/2.0 Bath
1 sf SqFt
[{'date': '2022-06-11 20:30:57.400000', 'lowrent': 'Call for details'}, {'date': '2023-02-12 10:59:22.244000', 'lowrent': 'Ask for Pricing'}, {'date': '2023-07-03 00:08:09.062000', 'lowrent': '$3,665 - $4,875'}, {'date': '2023-07-08 13:19:18.921000', 'lowrent': '$3,665 - $5,200'}, {'date': '2023-07-14 14:53:57.176000', 'lowrent': '$3,810 - $5,200'}, {'date': '2023-07-15 12:08:51.165000', 'lowrent': '$3,805 - $5,200'}, {'date': '2023-07-25 05:19:20.205000', 'lowrent': '$3,665 - $5,200'}, {'date': '2023-08-06 08:01:58.147000', 'lowrent': '$3,770 - $4,905'}, {'date': '2023-08-14 14:35:05.411000', 'lowrent': '$3,740 - $4,945'}, {'date': '2023-08-21 12:01:02.254000', 'lowrent': '$3,725 - $4,930'}, {'date': '2023-09-07 10:53:35.433000', 'lowrent': '$3,740 - $4,845'}, {'date': '2023-09-09 13:52:15.489000', 'lowrent': '$3,730 - $4,685'}, {'date': '2023-09-25 00:03:10.007000', 'lowrent': '$3,810 - $4,685'}, {'date': '2023-09-27 12:51:35.082000', 'lowrent': '$3,840 - $4,725'}, {'date': '2023-09-28 11:51:01.467000', 'lowrent': '$3,855 - $4,750'}, {'date': '2023-10-02 15:47:58.318000', 'lowrent': '$3,885 - $4,805'}, {'date': '2023-10-11 21:32:23.164000', 'lowrent': '$3,815 - $4,710'}, {'date': '2023-10-24 15:32:40.881000', 'lowrent': '$3,865 - $4,780'}, {'date': '2023-10-29 01:51:44.651000', 'lowrent': '$3,875 - $4,790'}, {'date': '2023-11-06 15:13:41.275000', 'lowrent': '$3,975 - $5,030'}, {'date': '2023-11-08 08:57:42.457000', 'lowrent': '$3,950 - $4,990'}, {'date': '2023-11-10 14:14:09.094000', 'lowrent': '$3,865 - $4,860'}, {'date': '2023-11-23 07:24:35.553000', 'lowrent': '$4,090 - $4,990'}, {'date': '2023-12-12 14:10:34.206000', 'lowrent': 'Ask for Pricing'}, {'date': '2024-04-16 07:22:37.160000', 'lowrent': '$4,050 - $6,220'}, {'date': '2024-04-18 05:26:33.212000', 'lowrent': '$4,010 - $6,150'}, {'date': '2024-05-11 11:51:53.424000', 'lowrent': '$4,050 - $5,830'}, {'date': '2024-05-18 06:16:22.325000', 'lowrent': '$4,120 - $5,835'}, {'date': '2024-06-06 07:19:55.014000', 'lowrent': '$3,935 - $5,385'}, {'date': '2024-07-28 01:19:37.288000', 'lowrent': 'Ask for Pricing'}, {'date': '2024-08-20 15:53:19.385000', 'lowrent': '$3,955 - $6,305'}]
R
2 Bed/2.0 Bath
1 sf SqFt
[{'date': '2022-06-11 20:30:57.447000', 'lowrent': '$4,210 - $7,435'}, {'date': '2022-06-14 06:45:53.618000', 'lowrent': '$4,280 - $7,140'}, {'date': '2022-08-02 15:41:47.554000', 'lowrent': 'Call for details'}, {'date': '2022-12-04 17:49:07.076000', 'lowrent': '$4,085 - $6,765'}, {'date': '2022-12-12 21:49:33.933000', 'lowrent': '$4,145 - $6,760'}, {'date': '2022-12-17 12:47:44.709000', 'lowrent': '$4,110 - $6,760'}, {'date': '2022-12-25 21:52:24.341000', 'lowrent': '$4,095 - $6,555'}, {'date': '2022-12-28 10:12:55.177000', 'lowrent': '$4,065 - $6,490'}, {'date': '2022-12-30 11:52:05.660000', 'lowrent': '$4,020 - $6,490'}, {'date': '2023-01-17 19:11:17.061000', 'lowrent': '$3,875 - $6,280'}, {'date': '2023-01-20 13:24:28.027000', 'lowrent': '$3,910 - $6,395'}, {'date': '2023-02-12 10:59:21.384000', 'lowrent': '$4,020 - $6,475'}, {'date': '2023-02-20 17:26:49.245000', 'lowrent': '$4,055 - $6,490'}, {'date': '2023-02-28 20:24:58.485000', 'lowrent': 'Ask for Pricing'}, {'date': '2023-03-13 16:06:47.523000', 'lowrent': '$4,000 - $6,180'}, {'date': '2023-03-26 13:59:24.532000', 'lowrent': 'Ask for Pricing'}, {'date': '2023-03-30 13:50:34.142000', 'lowrent': '$3,820 - $7,230'}, {'date': '2023-04-19 12:50:27.750000', 'lowrent': '$3,710 - $7,050'}, {'date': '2023-04-25 14:40:25.147000', 'lowrent': '$3,790 - $7,100'}, {'date': '2023-05-04 12:07:03.190000', 'lowrent': '$3,740 - $6,955'}, {'date': '2023-05-09 02:58:31.411000', 'lowrent': '$3,635 - $6,840'}, {'date': '2023-07-03 00:08:10.174000', 'lowrent': 'Ask for Pricing'}, {'date': '2024-03-16 04:46:55.116000', 'lowrent': '$4,555 - $8,320'}, {'date': '2024-04-04 05:04:25.644000', 'lowrent': '$4,725 - $9,250'}, {'date': '2024-04-16 07:22:37.255000', 'lowrent': '$4,310 - $8,025'}, {'date': '2024-04-18 05:26:33.308000', 'lowrent': '$4,255 - $7,925'}, {'date': '2024-05-11 11:51:53.465000', 'lowrent': '$3,870 - $6,275'}, {'date': '2024-05-18 06:16:21.952000', 'lowrent': '$3,890 - $6,290'}, {'date': '2024-06-06 07:19:54.525000', 'lowrent': '$3,910 - $5,360'}, {'date': '2024-07-28 01:19:36.435000', 'lowrent': '$3,950 - $6,310'}, {'date': '2024-08-02 06:51:53.964000', 'lowrent': '$3,955 - $6,310'}, {'date': '2024-08-20 15:53:19.981000', 'lowrent': 'Ask for Pricing'}]
S
2 Bed/2.0 Bath
1 sf SqFt
[{'date': '2023-07-03 00:08:10.227000', 'lowrent': 'Ask for Pricing'}, {'date': '2023-09-09 13:52:15.810000', 'lowrent': '$2,750 - $4,390'}, {'date': '2023-09-25 00:03:10.062000', 'lowrent': '$2,830 - $3,735'}, {'date': '2023-09-27 12:51:35.338000', 'lowrent': '$2,840 - $3,725'}, {'date': '2023-09-28 11:51:01.888000', 'lowrent': '$2,855 - $3,750'}, {'date': '2023-10-02 15:47:58.406000', 'lowrent': '$2,885 - $3,805'}, {'date': '2023-10-11 21:32:23.219000', 'lowrent': '$2,815 - $3,710'}, {'date': '2023-10-24 15:32:40.955000', 'lowrent': '$2,865 - $3,780'}, {'date': '2023-10-29 01:51:45.768000', 'lowrent': 'Ask for Pricing'}]
T1
2 Bed/2.0 Bath
0 sf SqFt
[{'date': '2022-06-11 20:30:57.497000', 'lowrent': '$4,025 - $7,225'}, {'date': '2022-06-14 06:45:53.666000', 'lowrent': 'Call for details'}, {'date': '2022-08-02 15:41:47.602000', 'lowrent': '$3,535 - $7,445'}, {'date': '2022-08-10 21:25:32.391000', 'lowrent': '$3,585 - $7,085'}, {'date': '2022-08-23 12:15:44.230000', 'lowrent': '$3,620 - $7,635'}, {'date': '2022-08-31 19:43:52.416000', 'lowrent': '$3,525 - $6,920'}, {'date': '2022-09-23 01:52:13.762000', 'lowrent': '$3,600 - $7,220'}, {'date': '2022-09-30 21:20:14.372000', 'lowrent': '$3,655 - $7,235'}, {'date': '2022-10-16 12:10:22.033000', 'lowrent': '$3,630 - $6,660'}, {'date': '2022-10-23 05:47:10.044000', 'lowrent': '$3,705 - $7,080'}, {'date': '2022-11-09 22:22:50.895000', 'lowrent': '$3,365 - $5,835'}, {'date': '2022-11-13 14:17:27.201000', 'lowrent': '$3,350 - $5,770'}, {'date': '2022-11-20 13:52:56.431000', 'lowrent': '$3,345 - $5,705'}, {'date': '2022-11-29 06:25:25.266000', 'lowrent': 'Call for details'}, {'date': '2022-12-17 12:47:44.758000', 'lowrent': '$3,365 - $5,650'}, {'date': '2022-12-25 21:52:24.388000', 'lowrent': '$3,345 - $5,640'}, {'date': '2022-12-28 10:12:55.227000', 'lowrent': '$3,320 - $5,595'}, {'date': '2022-12-30 11:52:05.709000', 'lowrent': '$3,275 - $5,595'}, {'date': '2023-01-17 19:11:17.106000', 'lowrent': '$3,050 - $5,390'}, {'date': '2023-01-20 13:24:28.079000', 'lowrent': '$3,085 - $5,160'}, {'date': '2023-02-12 10:59:22.293000', 'lowrent': 'Ask for Pricing'}, {'date': '2023-07-03 00:08:09.618000', 'lowrent': '$3,125 - $5,080'}, {'date': '2023-07-14 14:53:57.225000', 'lowrent': '$3,270 - $5,080'}, {'date': '2023-07-15 12:08:51.215000', 'lowrent': '$3,265 - $5,080'}, {'date': '2023-07-25 05:19:20.259000', 'lowrent': '$3,125 - $5,080'}, {'date': '2023-08-06 08:01:58.394000', 'lowrent': '$3,380 - $5,365'}, {'date': '2023-08-14 14:35:05.701000', 'lowrent': '$3,370 - $5,410'}, {'date': '2023-08-21 12:01:02.421000', 'lowrent': '$3,055 - $5,395'}, {'date': '2023-09-07 10:53:35.684000', 'lowrent': '$3,070 - $4,630'}, {'date': '2023-09-09 13:52:15.559000', 'lowrent': '$3,055 - $4,630'}, {'date': '2023-09-25 00:03:10.113000', 'lowrent': '$3,130 - $4,605'}, {'date': '2023-09-27 12:51:35.133000', 'lowrent': '$3,150 - $4,605'}, {'date': '2023-09-28 11:51:01.526000', 'lowrent': '$3,175 - $4,605'}, {'date': '2023-10-02 15:47:58.500000', 'lowrent': '$3,195 - $4,600'}, {'date': '2023-10-11 21:32:23.560000', 'lowrent': '$3,115 - $4,625'}, {'date': '2023-10-24 15:32:42.477000', 'lowrent': 'Ask for Pricing'}, {'date': '2024-04-04 05:04:25.684000', 'lowrent': '$4,230 - $6,725'}, {'date': '2024-04-16 07:22:37.347000', 'lowrent': '$3,850 - $5,755'}, {'date': '2024-04-18 05:26:33.408000', 'lowrent': '$3,800 - $5,685'}, {'date': '2024-05-11 11:51:53.511000', 'lowrent': '$3,635 - $5,495'}, {'date': '2024-05-18 06:16:22.382000', 'lowrent': '$3,575 - $5,505'}, {'date': '2024-06-06 07:19:54.658000', 'lowrent': '$3,545 - $4,995'}, {'date': '2024-07-28 01:19:36.483000', 'lowrent': '$3,515 - $5,355'}, {'date': '2024-08-02 06:51:54.024000', 'lowrent': '$3,465 - $5,355'}, {'date': '2024-08-20 15:53:19.426000', 'lowrent': '$3,375 - $5,195'}]
T2
2 Bed/2.0 Bath
1 sf SqFt
[{'date': '2023-01-17 19:11:17.149000', 'lowrent': 'Call for details'}, {'date': '2023-02-12 10:59:21.628000', 'lowrent': '$3,280 - $6,540'}, {'date': '2023-02-20 17:26:49.396000', 'lowrent': '$3,295 - $6,155'}, {'date': '2023-02-28 20:24:57.770000', 'lowrent': '$3,290 - $6,125'}, {'date': '2023-03-08 05:02:15.045000', 'lowrent': '$3,325 - $6,140'}, {'date': '2023-03-13 16:06:47.623000', 'lowrent': '$3,230 - $6,160'}, {'date': '2023-03-26 13:59:23.704000', 'lowrent': '$3,125 - $6,160'}, {'date': '2023-03-30 13:50:34.190000', 'lowrent': '$3,150 - $4,525'}, {'date': '2023-04-19 12:50:28.539000', 'lowrent': 'Ask for Pricing'}]
U
2 Bed/2.0 Bath
1 sf SqFt
[{'date': '2022-06-11 20:30:57.544000', 'lowrent': '$3,695 - $6,485'}, {'date': '2022-06-14 06:45:53.714000', 'lowrent': '$3,700 - $6,195'}, {'date': '2022-08-02 15:41:47.645000', 'lowrent': 'Call for details'}, {'date': '2022-08-23 12:15:44.284000', 'lowrent': '$3,165 - $5,515'}, {'date': '2022-08-31 19:43:52.467000', 'lowrent': '$3,070 - $5,320'}, {'date': '2022-09-23 01:52:13.815000', 'lowrent': '$2,870 - $5,480'}, {'date': '2022-09-30 21:20:14.420000', 'lowrent': '$2,875 - $5,490'}, {'date': '2022-10-16 12:10:22.088000', 'lowrent': '$2,915 - $5,500'}, {'date': '2022-10-23 05:47:10.119000', 'lowrent': 'Call for details'}, {'date': '2023-02-12 10:59:22.344000', 'lowrent': 'Ask for Pricing'}, {'date': '2023-03-30 13:50:34.238000', 'lowrent': '$3,110 - $5,660'}, {'date': '2023-04-19 12:50:27.848000', 'lowrent': '$3,000 - $5,950'}, {'date': '2023-04-25 14:40:25.199000', 'lowrent': '$3,450 - $5,995'}, {'date': '2023-05-04 12:07:03.240000', 'lowrent': '$3,030 - $5,905'}, {'date': '2023-05-09 02:58:31.462000', 'lowrent': '$2,925 - $5,775'}, {'date': '2023-07-03 00:08:09.119000', 'lowrent': '$3,175 - $4,810'}, {'date': '2023-07-14 14:53:57.280000', 'lowrent': '$3,320 - $4,810'}, {'date': '2023-07-15 12:08:51.262000', 'lowrent': '$3,185 - $4,830'}, {'date': '2023-07-25 05:19:20.314000', 'lowrent': '$3,200 - $4,885'}, {'date': '2023-08-06 08:01:58.199000', 'lowrent': '$3,110 - $5,040'}, {'date': '2023-08-14 14:35:05.471000', 'lowrent': '$3,065 - $5,090'}, {'date': '2023-08-21 12:01:02.311000', 'lowrent': '$3,050 - $4,490'}, {'date': '2023-09-07 10:53:35.768000', 'lowrent': '$3,080 - $4,405'}, {'date': '2023-09-09 13:52:15.631000', 'lowrent': '$3,290 - $4,245'}, {'date': '2023-09-25 00:03:10.166000', 'lowrent': '$3,370 - $4,245'}, {'date': '2023-09-27 12:51:35.184000', 'lowrent': '$3,400 - $4,285'}, {'date': '2023-09-28 11:51:01.584000', 'lowrent': '$3,415 - $4,310'}, {'date': '2023-10-02 15:47:58.643000', 'lowrent': '$3,445 - $4,365'}, {'date': '2023-10-11 21:32:23.271000', 'lowrent': '$3,375 - $4,270'}, {'date': '2023-10-24 15:32:41.054000', 'lowrent': '$3,425 - $4,340'}, {'date': '2023-10-29 01:51:44.705000', 'lowrent': '$3,435 - $4,350'}, {'date': '2023-11-06 15:13:41.346000', 'lowrent': '$3,535 - $4,590'}, {'date': '2023-11-08 08:57:42.513000', 'lowrent': '$3,510 - $4,550'}, {'date': '2023-11-10 14:14:09.152000', 'lowrent': '$3,425 - $4,420'}, {'date': '2023-11-23 07:24:36.647000', 'lowrent': 'Ask for Pricing'}, {'date': '2024-04-04 05:04:25.725000', 'lowrent': '$4,035 - $7,700'}, {'date': '2024-04-16 07:22:37.443000', 'lowrent': '$3,495 - $7,360'}, {'date': '2024-04-18 05:26:33.515000', 'lowrent': '$3,455 - $7,260'}, {'date': '2024-05-11 11:51:53.553000', 'lowrent': '$3,440 - $6,810'}, {'date': '2024-05-18 06:16:22.427000', 'lowrent': '$3,355 - $6,830'}, {'date': '2024-06-06 07:19:55.063000', 'lowrent': '$3,305 - $5,865'}, {'date': '2024-07-28 01:19:36.162000', 'lowrent': '$3,320 - $5,125'}, {'date': '2024-08-02 06:51:53.691000', 'lowrent': '$3,270 - $5,125'}, {'date': '2024-08-20 15:53:19.126000', 'lowrent': '$3,120 - $5,665'}]
V
2 Bed/2.0 Bath
1 sf SqFt
[{'date': '2023-04-25 14:40:24.591000', 'lowrent': '$4,090 - $6,900'}, {'date': '2023-05-04 12:07:02.784000', 'lowrent': '$4,040 - $6,970'}, {'date': '2023-05-09 02:58:31.102000', 'lowrent': '$3,935 - $6,865'}, {'date': '2023-07-03 00:08:10.362000', 'lowrent': 'Ask for Pricing'}, {'date': '2024-07-28 01:19:36.535000', 'lowrent': '$4,260 - $6,680'}, {'date': '2024-08-02 06:51:54.077000', 'lowrent': '$4,265 - $6,680'}, {'date': '2024-08-20 15:53:19.469000', 'lowrent': '$4,210 - $6,165'}]
W
2 Bed/2.0 Bath
0 sf SqFt
&cropxunits=300&cropyunits=200&width=480&quality=90)
&cropxunits=300&cropyunits=200&width=480&quality=90)
&cropxunits=300&cropyunits=200&width=480&quality=90)

&cropxunits=300&cropyunits=200&width=480&quality=90)
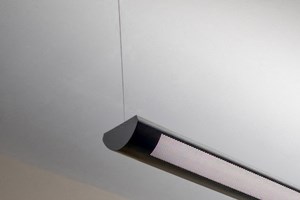&cropxunits=300&cropyunits=200&width=480&quality=90)
&cropxunits=300&cropyunits=200&width=480&quality=90)
&cropxunits=300&cropyunits=200&width=480&quality=90)
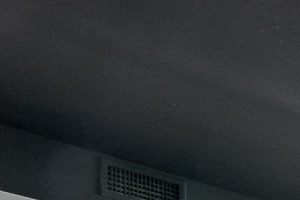&cropxunits=300&cropyunits=200&width=480&quality=90)
&cropxunits=300&cropyunits=200&width=480&quality=90)

&cropxunits=300&cropyunits=200&width=480&quality=90)
&cropxunits=300&cropyunits=200&width=480&quality=90)
&cropxunits=300&cropyunits=200&width=480&quality=90)
&cropxunits=300&cropyunits=200&width=480&quality=90)
&cropxunits=300&cropyunits=200&width=480&quality=90)
&cropxunits=300&cropyunits=200&width=480&quality=90)
&cropxunits=300&cropyunits=200&width=480&quality=90)
.jpg?width=480&quality=90)
.jpg?width=480&quality=90)
.jpg?width=480&quality=90)
&cropxunits=300&cropyunits=200&width=480&quality=90)





&cropxunits=300&cropyunits=200&width=480&quality=90)
.jpg?width=480&quality=90)
.jpg?width=480&quality=90)

.jpg?width=480&quality=90)
&cropxunits=300&cropyunits=200&width=480&quality=90)



&cropxunits=300&cropyunits=200&width=480&quality=90)
&cropxunits=300&cropyunits=200&width=480&quality=90)
&cropxunits=300&cropyunits=200&width=480&quality=90)
&cropxunits=300&cropyunits=200&width=480&quality=90)
&cropxunits=300&cropyunits=200&width=480&quality=90)
&cropxunits=300&cropyunits=200&width=480&quality=90)
&cropxunits=300&cropyunits=200&width=480&quality=90)
&cropxunits=300&cropyunits=200&width=480&quality=90)
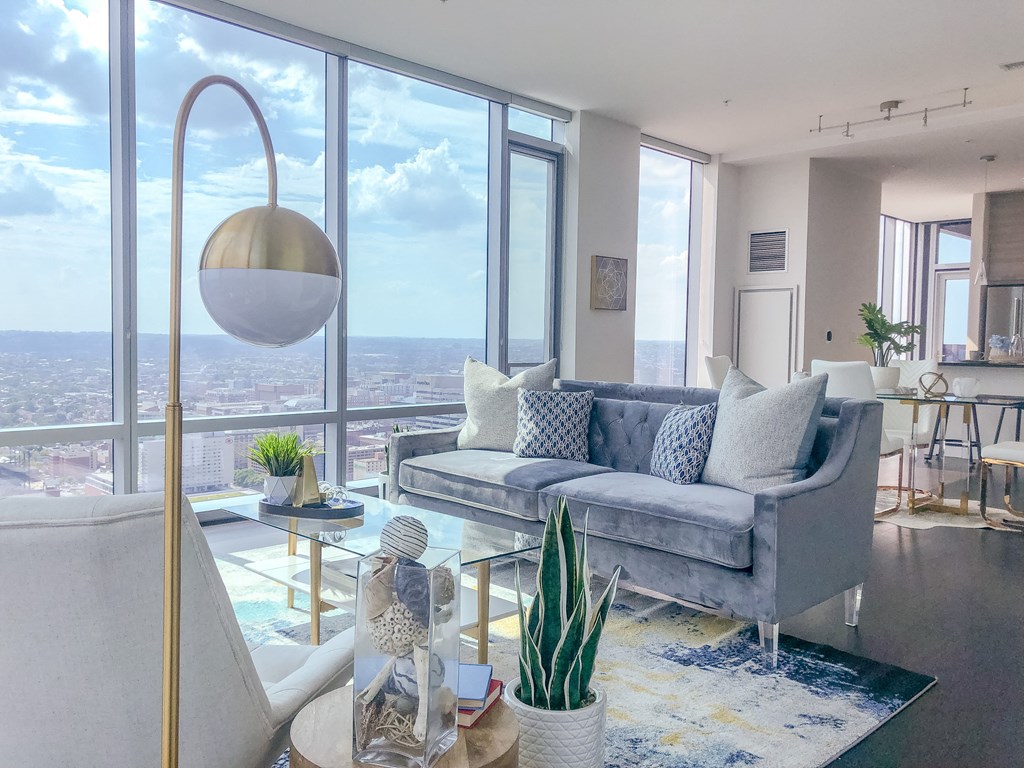

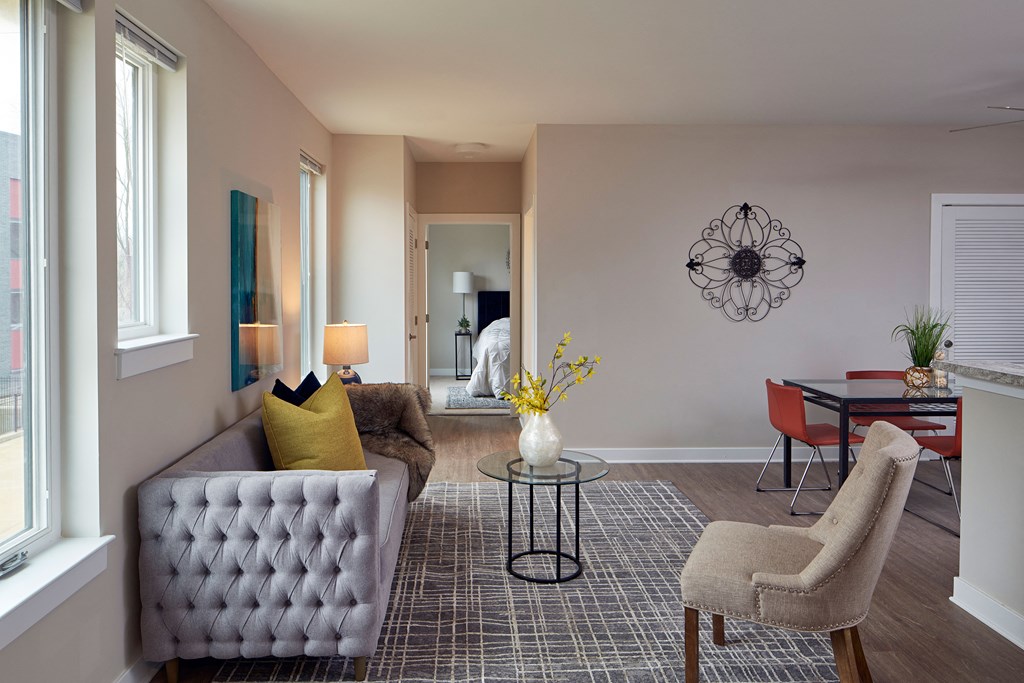


.jpg?width=1024&quality=90)

.jpg?width=1024&quality=90)
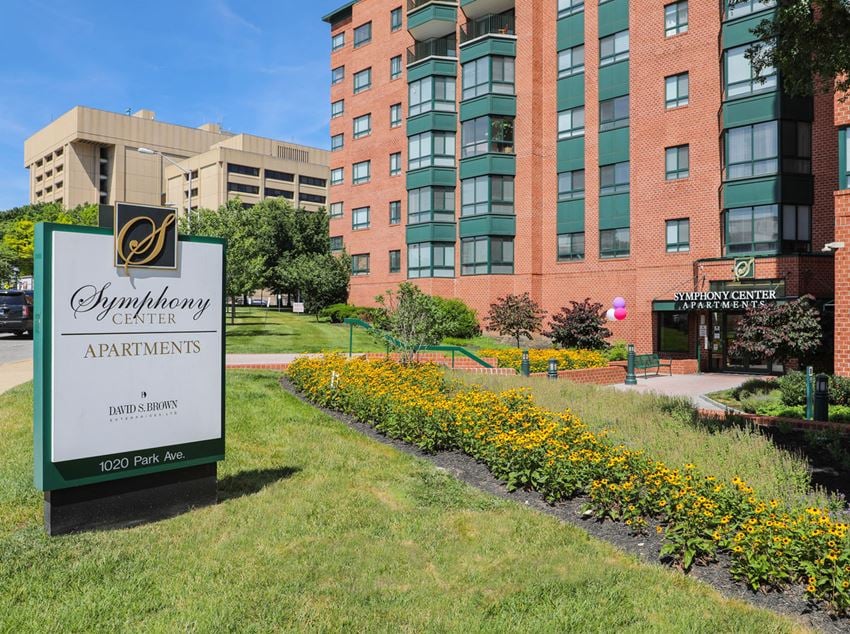
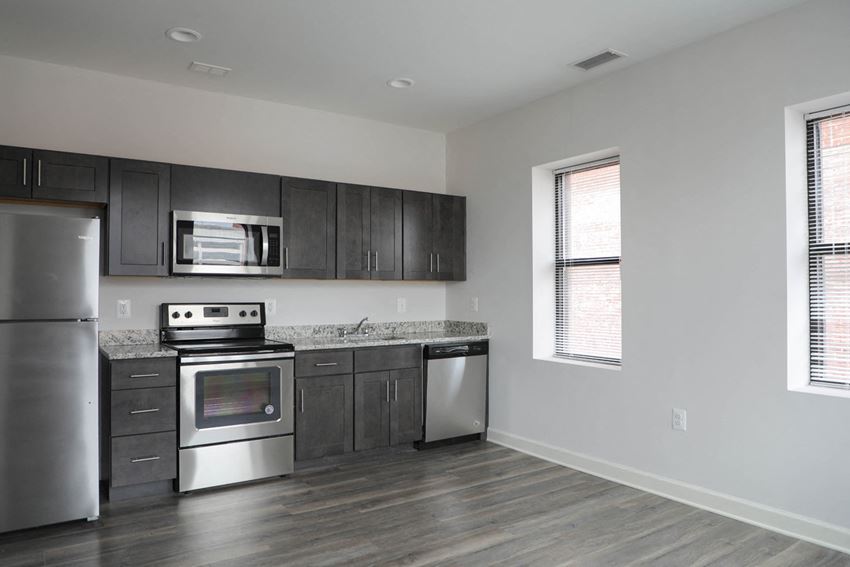
&cropxunits=300&cropyunits=200&width=480&quality=90)
.jpg?width=1024&quality=90)


