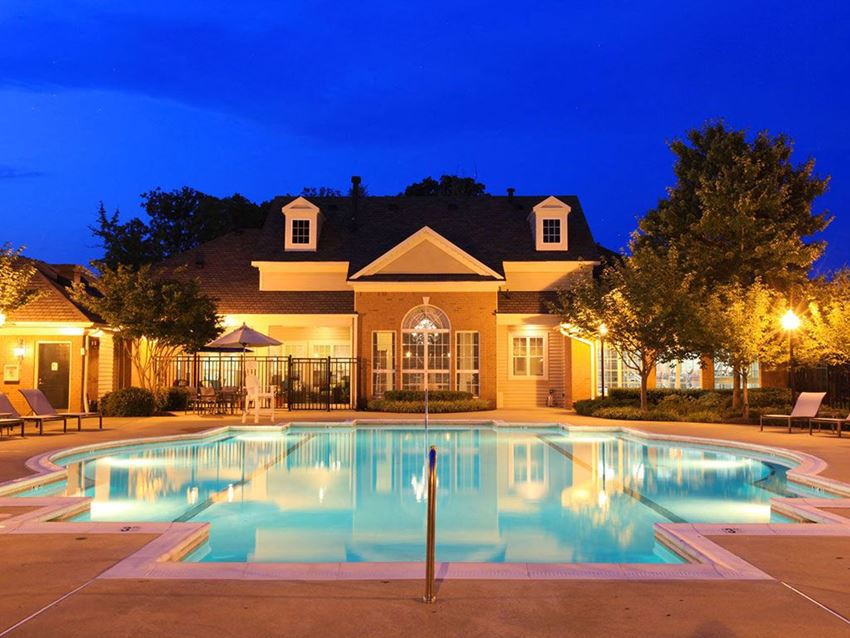Berkshire Annapolis Bay
721 South Cherry Grove Ave., Annapolis, MD 21401
Key Features
Eco Friendly / Green Living Features:
Recycling
This property has an EcoScoreTM of 1 based on it's sustainable and green living features below.
Building Type: Apartment
Last Updated: March 7, 2025, 11:59 a.m.
Telephone: (443) 569-8474
All Amenities
- Property
- Additional Storage Available
- Pet Friendly Community with Pet Park
- Executive Business Center w/ Workstations
- Gated Community
- On-Site Management Office
- Unit
- Gas Fireplaces with Mantle*
- Private Balconies or Patios
- Wall-to-Wall Carpeting Throughout
- Ceiling Fans
- Window Coverings
- Kitchen
- GE Appliance Package including Built-In Microwave
- Refrigerators with Icemakers
- Dishwashers
- Gas Ranges
- Disposal
- Health & Wellness
- Resort Style Pool with Cabanas
- Fitness and Cardio Center
- Free Weights, Cardio, and Resistance Equipment
- Children's Playground
- Bike Racks
- Green
- Recycling
- Pets
- Pet Friendly Apartments + Large Pets Welcome
- Pet Friendly Community with Pet Park
- Parking
- Attached Garage in Select Homes
- Garage Parking Available
Other Amenities
- Open Concept Living |
- Upgraded Entertainment Kitchen |
- Flex Space for Home Office or Dining |
- Queen Sized Bedrooms |
- Spa Baths with Garden Tubs |
- Large Walk In Closets |
- Large Baths with Double Vanities |
- Washer/ Dryer Some with Laundry Rooms |
- Built-in Computer Desks* |
- Formal Entry Foyers |
- Custom Wood Cabinets |
- Breakfast Bars* |
- Custom Paint Packages |
- French Doors |
- Pantries |
- Furnished Apartments Available Upon Request |
- Central Heat and Air |
- Intrusion Alarms |
- 9ft Ceilings with Crown Molding |
- Resident Amenity Club |
- Java Lounge + Entertainment Kitchen |
- Fireside Lounge |
- Wellness Center |
- Work-From-Home Spaces |
- Barbeque Grilling Stations and Outdoor Dining Space |
- Exquisitely Designed Club House |
- Expansive Sundeck |
- Courtyard |
- Availability 24 Hours |
- Package Acceptance |
- Short Term Corporate Furnished Suites Available |
Available Units
| Floorplan | Beds/Baths | Rent | Track |
|---|---|---|---|
| A1 |
1 Bed/1.0 Bath 692 sf |
Call for Details |
|
| A2 |
1 Bed/1.0 Bath 798 sf |
Call for Details |
|
| A2G- 1 Bedroom Attached Garage |
1 Bed/1.0 Bath 798 sf |
Call for Details |
|
| A3 |
1 Bed/1.0 Bath 813 sf |
Call for Details |
|
| A3G-1 Bedroom 1 Bath with Garage |
1 Bed/1.0 Bath 813 sf |
Call for Details |
|
| A4G-1 Bedroom 1 Bath with Attached Garage |
1 Bed/1.0 Bath 819 sf |
Call for Details |
|
| A5 |
1 Bed/1.0 Bath 842 sf |
Call for Details |
|
| A6 |
1 Bed/1.0 Bath 852 sf |
Call for Details |
|
| A7D-1 Bedroom 1 Bath with Den |
1 Bed/1.0 Bath 956 sf |
Call for Details |
|
| A7GD-1 Bedroom 1 Bath with Den + Garage |
1 Bed/1.0 Bath 956 sf |
Call for Details |
|
| A8D-1 Bedroom 1 Bath with Den |
1 Bed/1.0 Bath 1 sf |
Call for Details |
|
| D1 |
2 Bed/2.0 Bath 1 sf |
Call for Details |
|
| D1G-2 Bedroom 2 Bath with Garage |
2 Bed/2.0 Bath 1 sf |
Call for Details |
|
| D2G- 2 Bedroom 2 Bath with Garage |
2 Bed/2.0 Bath 1 sf |
Call for Details |
|
| D3 |
2 Bed/2.0 Bath 1 sf |
Call for Details |
|
| D3G-2 Bedroom 2 Bath with Garage |
2 Bed/2.0 Bath 1 sf |
Call for Details |
|
| D4 |
2 Bed/2.0 Bath 1 sf |
Call for Details |
|
| H1G-3 Bedroom 2 Bath with Garage |
3 Bed/2.0 Bath 1 sf |
Call for Details |
|
| H2 |
3 Bed/2.0 Bath 1 sf |
Call for Details |
|
| H3G- 3 Bedroom 2 Bath with Garage |
3 Bed/2.0 Bath 1 sf |
Call for Details |
|
| H4 |
3 Bed/2.0 Bath 1 sf |
Call for Details |
Floorplan Charts
A1
1 Bed/1.0 Bath
692 sf SqFt
A2
1 Bed/1.0 Bath
798 sf SqFt
A2G- 1 Bedroom Attached Garage
1 Bed/1.0 Bath
798 sf SqFt
A3
1 Bed/1.0 Bath
813 sf SqFt
A3G-1 Bedroom 1 Bath with Garage
1 Bed/1.0 Bath
813 sf SqFt
A4G-1 Bedroom 1 Bath with Attached Garage
1 Bed/1.0 Bath
819 sf SqFt
A5
1 Bed/1.0 Bath
842 sf SqFt
A6
1 Bed/1.0 Bath
852 sf SqFt
A7D-1 Bedroom 1 Bath with Den
1 Bed/1.0 Bath
956 sf SqFt
A7GD-1 Bedroom 1 Bath with Den + Garage
1 Bed/1.0 Bath
956 sf SqFt
A8D-1 Bedroom 1 Bath with Den
1 Bed/1.0 Bath
1 sf SqFt
D1
2 Bed/2.0 Bath
1 sf SqFt
D1G-2 Bedroom 2 Bath with Garage
2 Bed/2.0 Bath
1 sf SqFt
D2G- 2 Bedroom 2 Bath with Garage
2 Bed/2.0 Bath
1 sf SqFt
D3
2 Bed/2.0 Bath
1 sf SqFt
D3G-2 Bedroom 2 Bath with Garage
2 Bed/2.0 Bath
1 sf SqFt
D4
2 Bed/2.0 Bath
1 sf SqFt
H1G-3 Bedroom 2 Bath with Garage
3 Bed/2.0 Bath
1 sf SqFt
H2
3 Bed/2.0 Bath
1 sf SqFt
H3G- 3 Bedroom 2 Bath with Garage
3 Bed/2.0 Bath
1 sf SqFt
H4
3 Bed/2.0 Bath
1 sf SqFt























.jpg?width=500&mode=pad&bgcolor=333333&quality=80)





















.jpg?width=1024&quality=90)
_May%202020_Web.jpg?width=480&quality=90)



.jpg?width=1024&quality=90)

.jpg?width=1024&quality=90)
