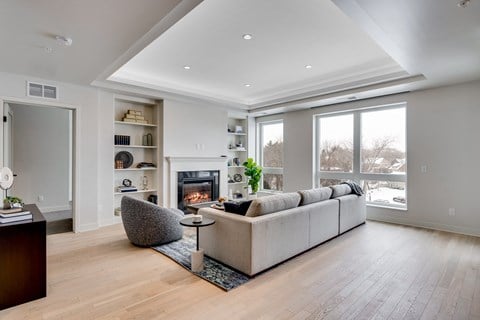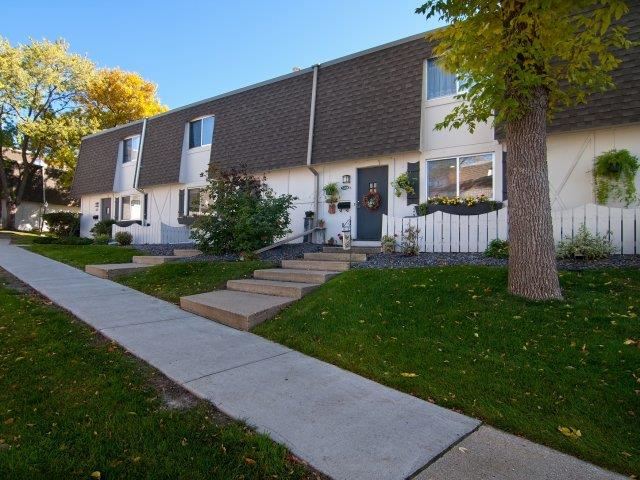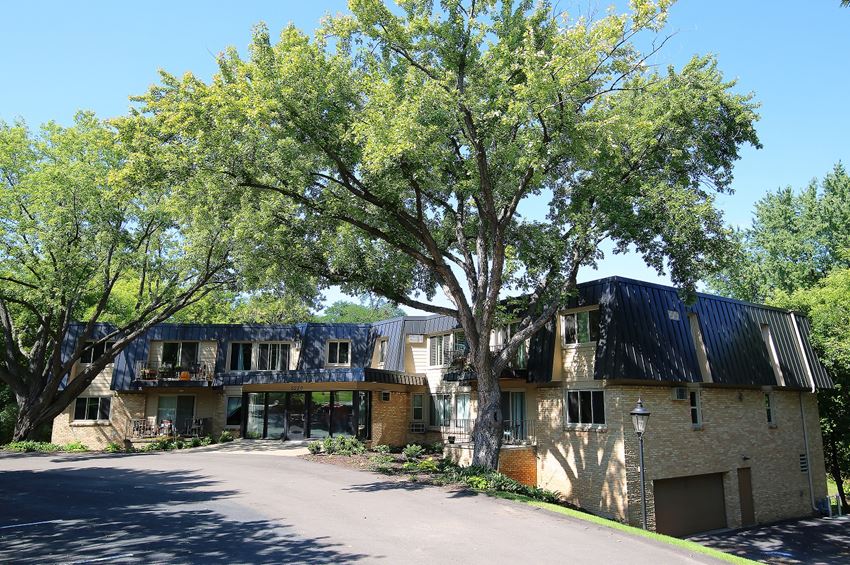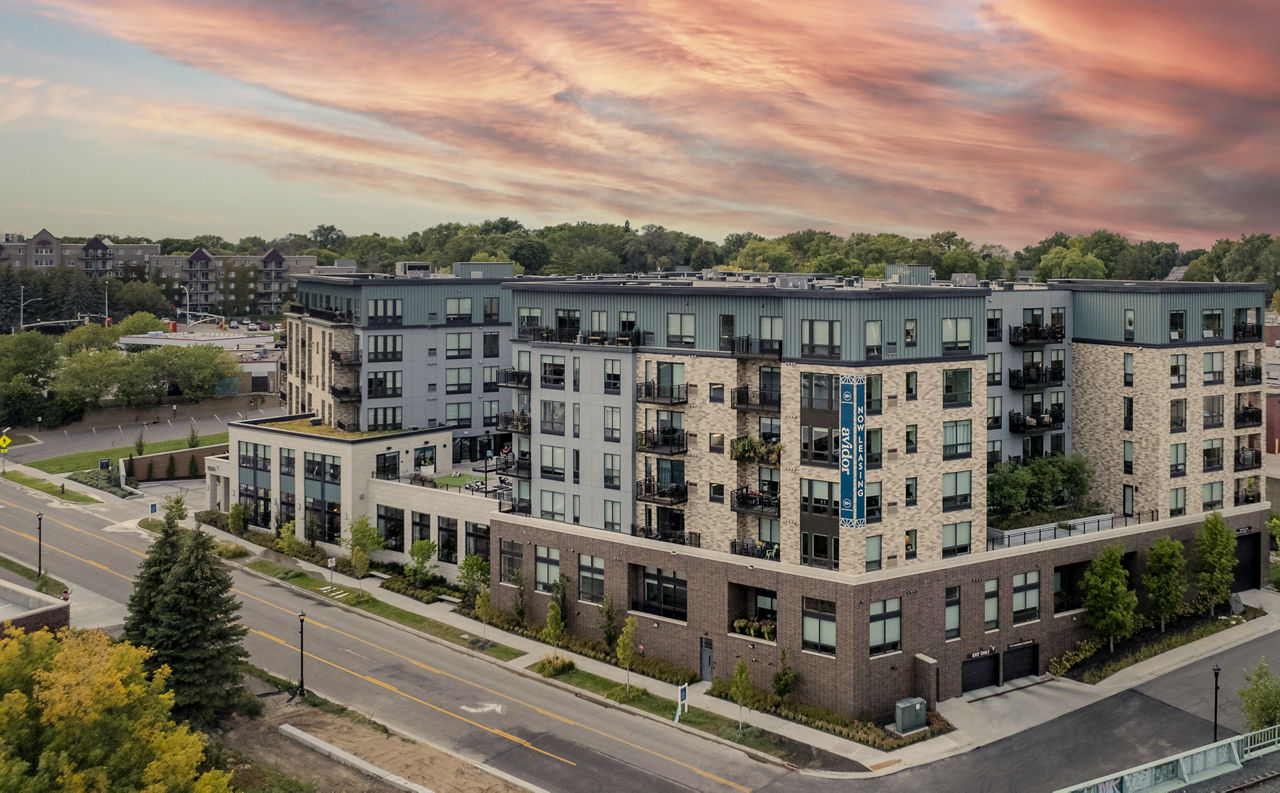Onyx Edina
6725 York Ave. S., Edina, Mn 55435
Key Features
Eco Friendly / Green Living Features:
Currently there are no featured eco-amenities or green living/sustainability features at this property.
Building Type: Apartment
Total Units: 240
Last Updated: July 13, 2025, 1:53 p.m.
All Amenities
- Property
- Community meeting room
- Unit
- Full-sized washer/dryers
- Modern wood-style flooring
- Private balconies and oversized windows
- Expansive club room with kitchen and dining area, lounge seating, fireplace and TVs
- Kitchen
- Granite countertops in kitchens
- Stainless steel appliances with gas ranges
- Health & Wellness
- Outdoor resort-style pool with pool deck
- State-of-the-art fitness center with Peloton bike
- Poolside BBQ grilling stations with dining areas
- Pets
- Outdoor pet park with indoor pet washing station
- Outdoor Amenities
- Poolside BBQ grilling stations with dining areas
Other Amenities
- Undermount kitchen sinks |
- Tiled kitchen backsplashes |
- Ceramic tiled bathrooms |
- Quartz bathroom vanities |
- USB power outlets in kitchen |
- Spacious walk-in closet |
- Yoga/group fitness studio |
- Sauna |
- Electronic parcel locker system |
- Game room with billiards table |
Available Units
| Floorplan | Beds/Baths | Rent | Track |
|---|---|---|---|
| A01 |
1 Bed/1.0 Bath 676 sf |
Ask for Pricing Available Now |
|
| A02 |
1 Bed/1.0 Bath 696 sf |
Ask for Pricing Available Now |
|
| A03 |
1 Bed/1.0 Bath 738 sf |
$1,665 - $2,182 Available Now |
|
| A04 |
1 Bed/1.0 Bath 756 sf |
$1,813 - $2,322 Available Now |
|
| A05 |
1 Bed/1.0 Bath 767 sf |
$1,726 - $2,209 Available Now |
|
| A06 |
1 Bed/1.0 Bath 795 sf |
$1,742 - $2,343 Available Now |
|
| A07 |
1 Bed/1.0 Bath 804 sf |
$1,876 - $2,545 Available Now |
|
| A08 |
1 Bed/1.0 Bath 855 sf |
$1,732 - $2,321 Available Now |
|
| A09 |
1 Bed/1.0 Bath 863 sf |
$2,095 - $2,793 Available Now |
|
| A10 |
1 Bed/1.0 Bath 890 sf |
Ask for Pricing Available Now |
|
| A11 |
1 Bed/1.0 Bath 896 sf |
$2,102 - $2,788 Available Now |
|
| A12 |
1 Bed/1.0 Bath 908 sf |
$2,046 - $2,698 Available Now |
|
| A13 |
1 Bed/2.0 Bath 1,001 sf |
Ask for Pricing Available Now |
|
| A14 |
1 Bed/2.0 Bath 1,137 sf |
Ask for Pricing Available Now |
|
| AS1 |
0 Bed/1.0 Bath 609 sf |
Ask for Pricing Available Now |
|
| AS2 |
0 Bed/1.0 Bath 658 sf |
Ask for Pricing Available Now |
|
| B01 |
2 Bed/2.0 Bath 1,147 sf |
Ask for Pricing Available Now |
|
| B02 |
2 Bed/2.0 Bath 1,151 sf |
$2,453 - $3,152 Available Now |
|
| B03 |
2 Bed/2.0 Bath 1,189 sf |
$2,836 - $3,688 Available Now |
|
| B04 |
2 Bed/2.0 Bath 1,189 sf |
$2,791 - $3,586 Available Now |
|
| B05 |
2 Bed/2.0 Bath 1,197 sf |
Ask for Pricing Available Now |
|
| B06 |
2 Bed/2.0 Bath 1,316 sf |
Ask for Pricing Available Now |
|
| B07 |
2 Bed/2.0 Bath 1,331 sf |
Ask for Pricing Available Now |
|
| B08 |
2 Bed/2.0 Bath 1,360 sf |
Ask for Pricing Available Now |
|
| B09 |
2 Bed/3.0 Bath 1,646 sf |
$3,314 - $4,424 Available Now |
|
| B10 |
2 Bed/2.0 Bath 1,660 sf |
Ask for Pricing Available Now |
|
| C1 |
3 Bed/2.0 Bath 1,505 sf |
$3,499 - $5,917 Available Now |
|
| C2 |
3 Bed/2.0 Bath 1,509 sf |
Ask for Pricing Available Now |
|
| C3 |
3 Bed/3.0 Bath 1,537 sf |
Ask for Pricing Available Now |
Floorplan Charts
A01
1 Bed/1.0 Bath
676 sf SqFt
A02
1 Bed/1.0 Bath
696 sf SqFt
A03
1 Bed/1.0 Bath
738 sf SqFt
A04
1 Bed/1.0 Bath
756 sf SqFt
A05
1 Bed/1.0 Bath
767 sf SqFt
A06
1 Bed/1.0 Bath
795 sf SqFt
A07
1 Bed/1.0 Bath
804 sf SqFt
A08
1 Bed/1.0 Bath
855 sf SqFt
A09
1 Bed/1.0 Bath
863 sf SqFt
A10
1 Bed/1.0 Bath
890 sf SqFt
A11
1 Bed/1.0 Bath
896 sf SqFt
A12
1 Bed/1.0 Bath
908 sf SqFt
A13
1 Bed/2.0 Bath
1,001 sf SqFt
A14
1 Bed/2.0 Bath
1,137 sf SqFt
AS1
0 Bed/1.0 Bath
609 sf SqFt
AS2
0 Bed/1.0 Bath
658 sf SqFt
B01
2 Bed/2.0 Bath
1,147 sf SqFt
B02
2 Bed/2.0 Bath
1,151 sf SqFt
B03
2 Bed/2.0 Bath
1,189 sf SqFt
B04
2 Bed/2.0 Bath
1,189 sf SqFt
B05
2 Bed/2.0 Bath
1,197 sf SqFt
B06
2 Bed/2.0 Bath
1,316 sf SqFt
B07
2 Bed/2.0 Bath
1,331 sf SqFt
B08
2 Bed/2.0 Bath
1,360 sf SqFt
B09
2 Bed/3.0 Bath
1,646 sf SqFt
B10
2 Bed/2.0 Bath
1,660 sf SqFt
C1
3 Bed/2.0 Bath
1,505 sf SqFt
C2
3 Bed/2.0 Bath
1,509 sf SqFt
C3
3 Bed/3.0 Bath
1,537 sf SqFt
























































&cropxunits=300&cropyunits=200&width=1024&quality=90)

