Atelier
2511 Glenallen Ave, Silver Spring, MD 20906
Key Features
Eco Friendly / Green Living Features:
Currently there are no featured eco-amenities or green living/sustainability features at this property.
Building Type: Apartment
Last Updated: June 30, 2025, 4:22 p.m.
All Amenities
- Property
- Integrated Pantry Storage
- Clubroom with Entertainment Kitchen
- Business Center with Private Conference Room
- Controlled Access Parking Garage
- Bike Room and Maintenance Workbench
- On-site Maintenance
- Unit
- Sleek Plank Flooring
- Full-size Washer and Dryer in Each Home
- Carpeting
- Patio/Balcony
- Window Coverings
- Kitchen
- Exceptionally Crafted Kitchens
- Platinum Pearl Granite Countertops
- Health & Wellness
- Resort-inspired Saltwater Swimming Pool
- Fitness Center with Leading-edge Equipment
- Bike Room and Maintenance Workbench
- Playground
- Technology
- Cable Ready
- Wi-Fi in all Indoor and Outdoor Areas
- Security
- 24 Hour Package Locker System
- Green
- EV Charging Stations
- Built to NGBS Standards with Solar Panels
- Pets
- Pet Spa and Grooming Stations
- Outdoor Amenities
- Rooftop Deck with TV and Fire Pit
- Outdoor Lounge with Fire Pit
- Parking
- Controlled Access Parking Garage
Other Amenities
- One- and Two- Bedroom Apartment Homes* |
- Bespoke Kitchen Islands from Local Artisans |
- Stainless Steel Appliance Package |
- Two-toned Flat-front Cabinetry* |
- Built-in Wine Rack |
- White or Gray Tile Backsplash |
- Gooseneck Kitchen Faucets |
- Airy 10' Ceilings* |
- Den or Home Office Available* |
- Electronic Thermostat |
- Large Closets |
- Wheelchair Access |
- Located at the Glenmont Metro Station, Red Line |
- Transit Screen Display |
- Dual Courtyards with Grilling Stations |
- Media Room with 75-inch Flat Screen TV & Wet Bar |
- Indoor and Outdoor Gaming Spaces |
Available Units
| Floorplan | Beds/Baths | Rent | Track |
|---|---|---|---|
| A1 |
1 Bed/1.0 Bath 737 sf |
Ask for Pricing Available Now |
|
| A1-A |
1 Bed/1.0 Bath 620 sf |
Ask for Pricing Available Now |
|
| A5 |
1 Bed/1.0 Bath 869 sf |
Ask for Pricing Available Now |
|
| A6 |
1 Bed/1.0 Bath 757 sf |
Ask for Pricing Available Now |
|
| A7 |
1 Bed/1.0 Bath 684 sf |
Ask for Pricing Available Now |
|
| A8 |
1 Bed/1.0 Bath 737 sf |
Ask for Pricing Available Now |
|
| A9 |
1 Bed/1.0 Bath 682 sf |
$1,927 - $3,546 Available Now |
|
| B1 |
1 Bed/1.0 Bath 796 sf |
$1,904 - $3,504 Available Now |
|
| C1 |
2 Bed/2.0 Bath 1,103 sf |
$2,430 - $4,658 Available Now |
|
| D1 |
2 Bed/2.0 Bath 1,330 sf |
$2,555 - $4,481 Available Now |
|
| D2 |
2 Bed/2.0 Bath 1,127 sf |
Ask for Pricing Available Now |
|
| D3 |
2 Bed/2.0 Bath 1,393 sf |
$2,665 - $4,689 Available Now |
|
| J-A1 |
1 Bed/1.0 Bath 620 sf |
$1,701 - $3,147 Available Now |
|
| J-A2 |
1 Bed/1.0 Bath 707 sf |
Ask for Pricing Available Now |
|
| J-A3 |
1 Bed/1.0 Bath 685 sf |
$1,862 - $3,433 Available Now |
|
| J-A4 |
1 Bed/1.0 Bath 693 sf |
Ask for Pricing Available Now |
Floorplan Charts
A1
1 Bed/1.0 Bath
737 sf SqFt
A1-A
1 Bed/1.0 Bath
620 sf SqFt
A5
1 Bed/1.0 Bath
869 sf SqFt
A6
1 Bed/1.0 Bath
757 sf SqFt
A7
1 Bed/1.0 Bath
684 sf SqFt
A8
1 Bed/1.0 Bath
737 sf SqFt
A9
1 Bed/1.0 Bath
682 sf SqFt
B1
1 Bed/1.0 Bath
796 sf SqFt
C1
2 Bed/2.0 Bath
1,103 sf SqFt
D1
2 Bed/2.0 Bath
1,330 sf SqFt
D2
2 Bed/2.0 Bath
1,127 sf SqFt
D3
2 Bed/2.0 Bath
1,393 sf SqFt
J-A1
1 Bed/1.0 Bath
620 sf SqFt
J-A2
1 Bed/1.0 Bath
707 sf SqFt
J-A3
1 Bed/1.0 Bath
685 sf SqFt
J-A4
1 Bed/1.0 Bath
693 sf SqFt

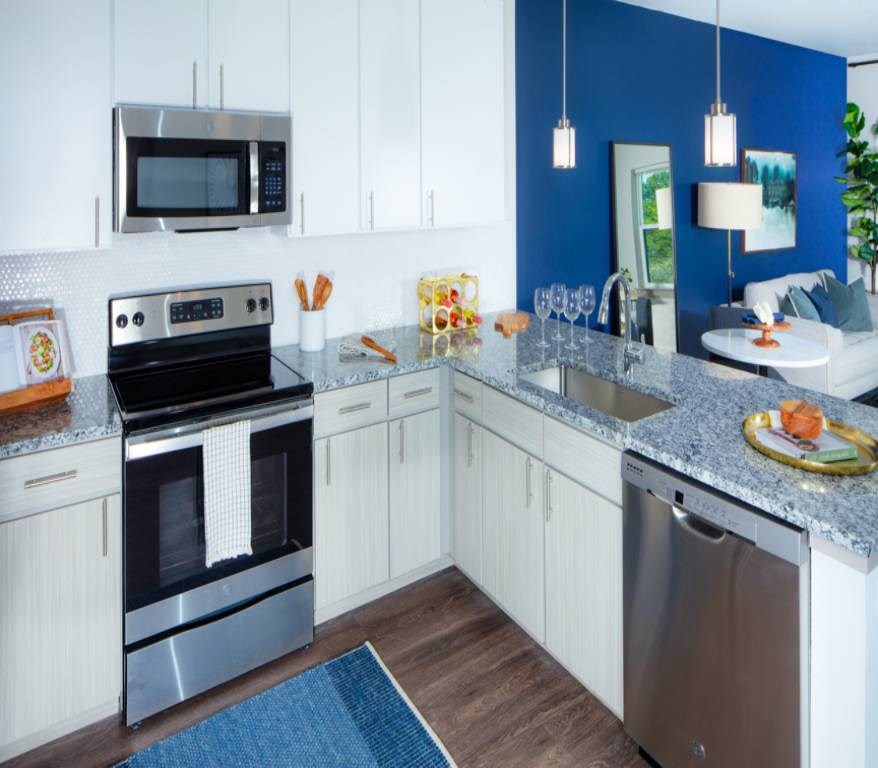
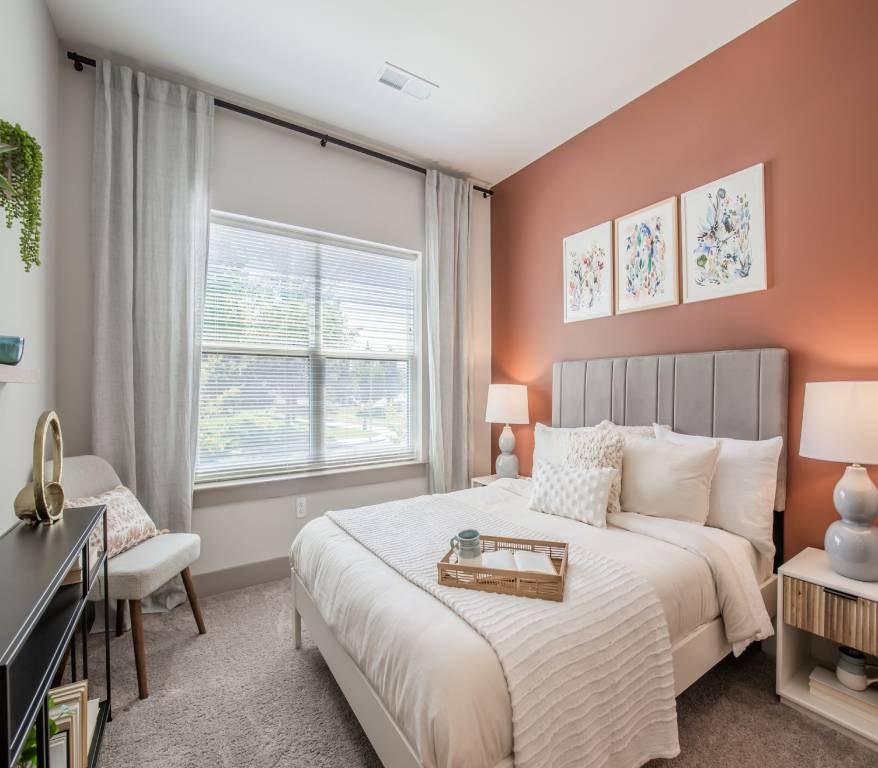
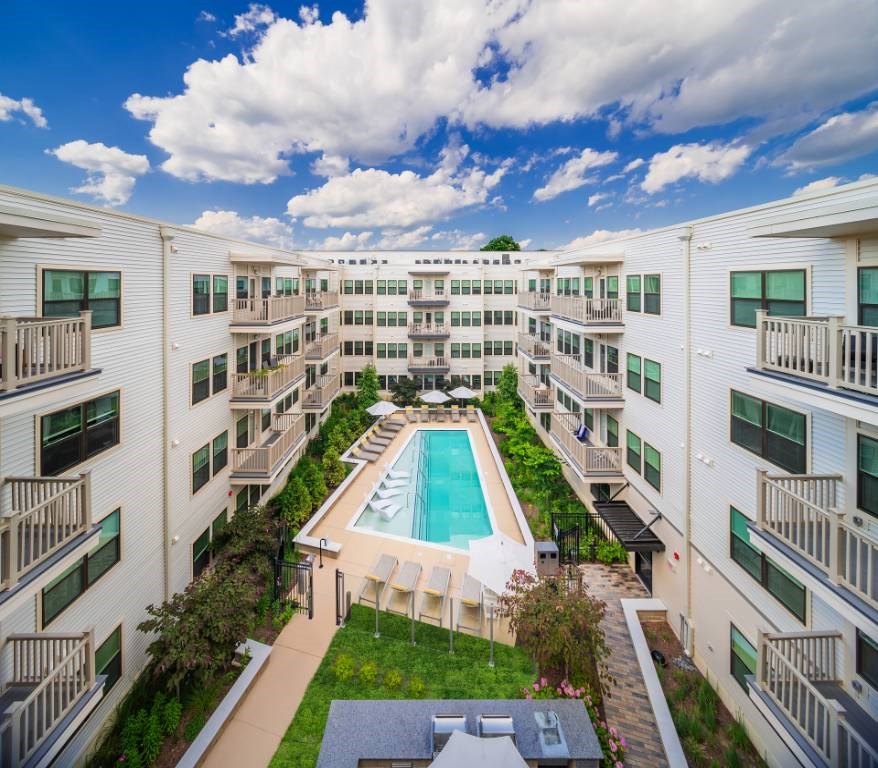
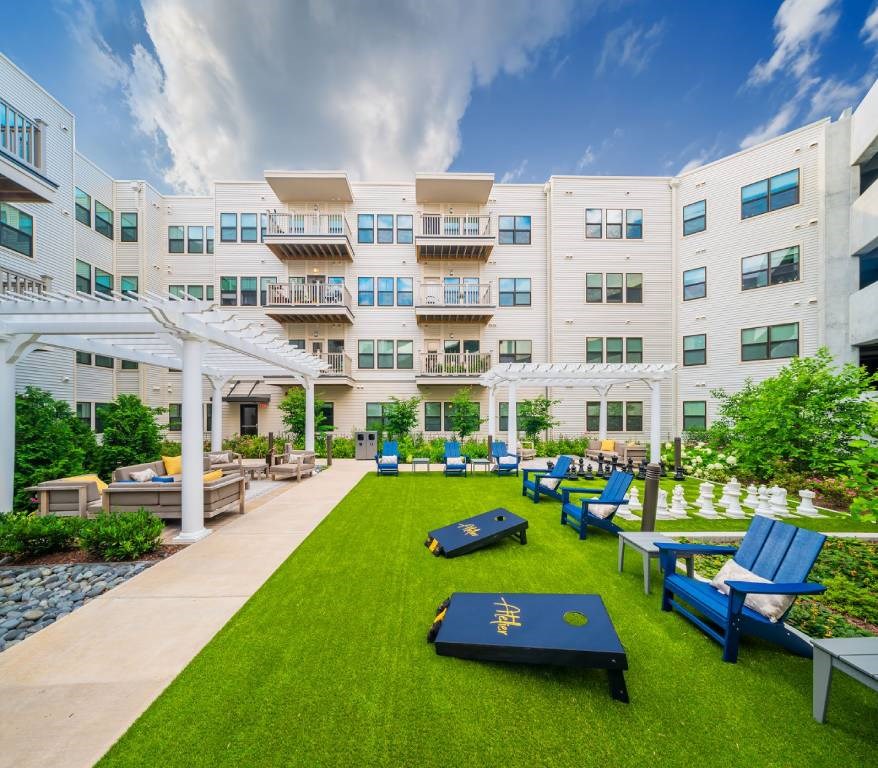
































.jpg?width=1024&quality=90)

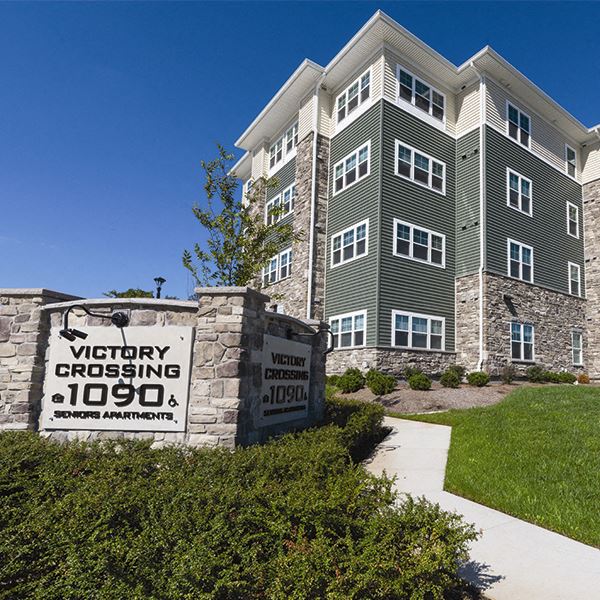


&cropxunits=300&cropyunits=200&width=1024&quality=90)


.jpg?width=1024&quality=90)