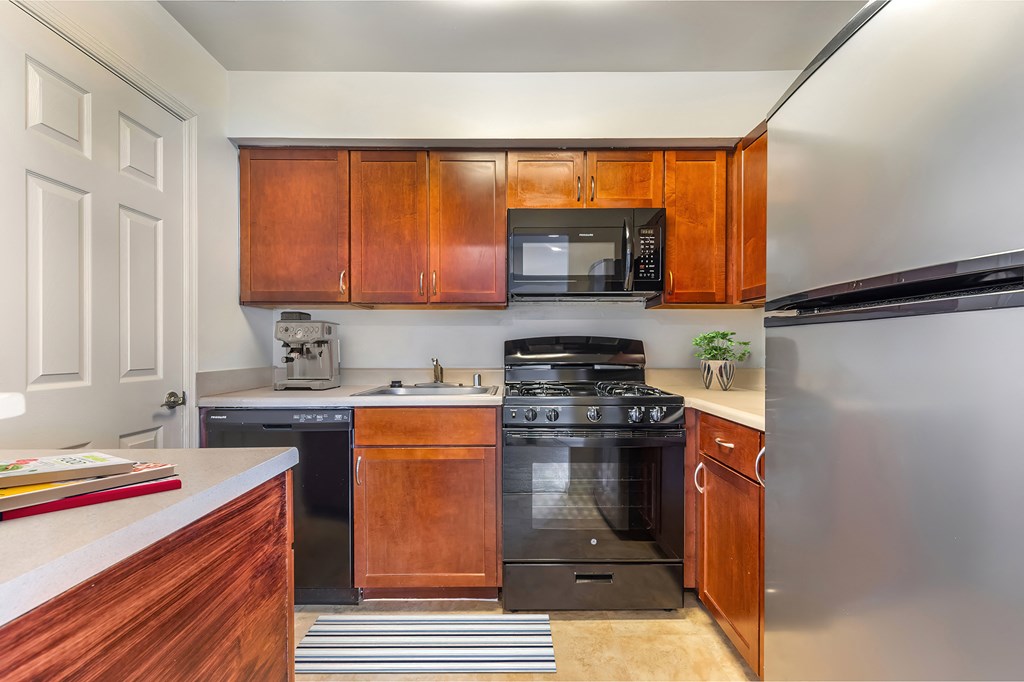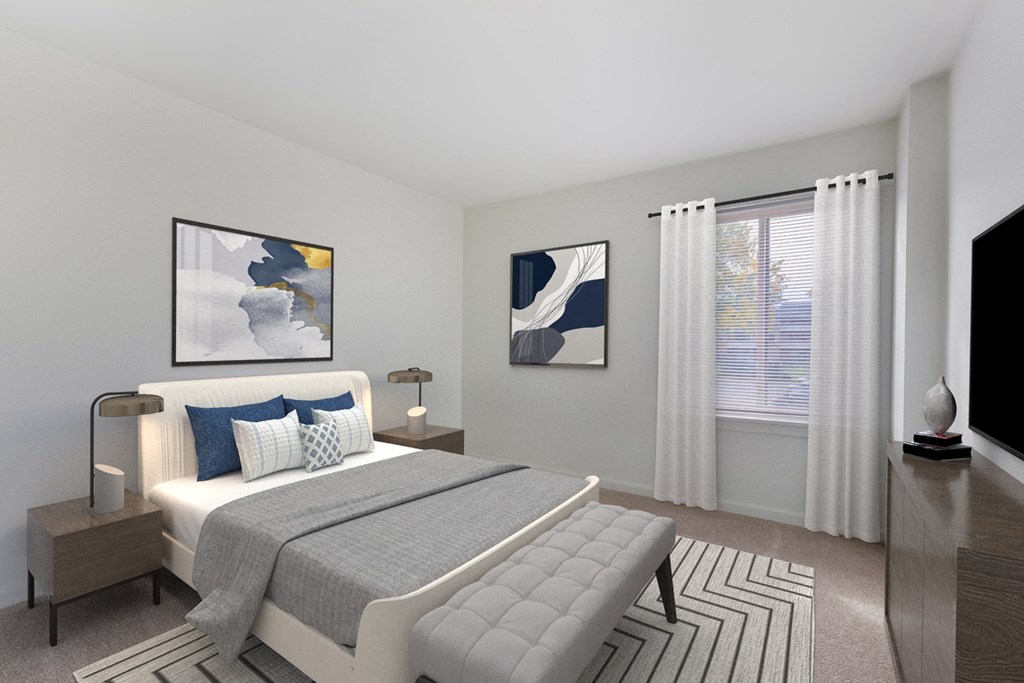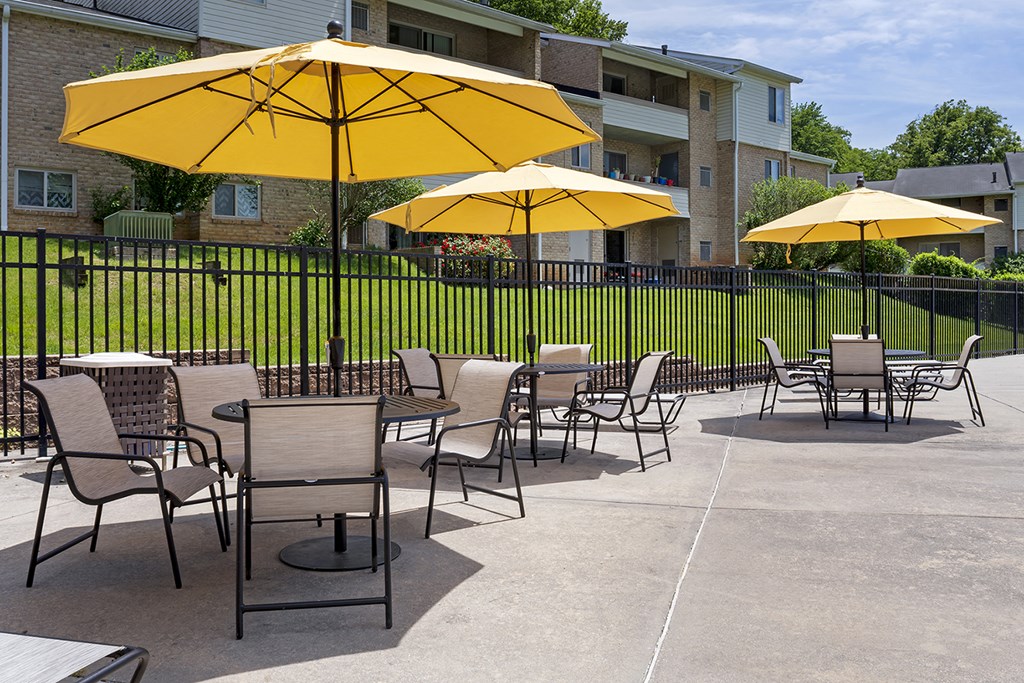The Apartments At Saddle Brooke
307 Foxfire Pl, Cockeysville, MD 21030
Appointments Encouraged. Walk-Ins Welcome! We are ready to help you find your new home. Call now to connect with a Team Member and schedule a tour in-person or virtually! A peaceful lifestyle awaits you at our beautifully maintained community in Cockeysville, MD. Enjoy spacious one-, two-, or three-bedroom floor plans featuring modern kitchens, walk-in closets, in-home washers and dryers, and a private balcony or patio to take in the beautiful vistas from your apartment home. Relax poolside, visit the fitness center for a workout, or hit the tennis court for a set or two. You'll love exploring surrounding county parks with your pet or enjoying the dog park within our community. Commuting to the Baltimore Metro area is also hassle-free thanks to the nearby Hunt Valley Rail Station. Westminster Pillar Management LLC does not accept from prospective tenants Reusable Tenant Screening Reports as defined by Maryland Code, Real Property Section 8-218. View more Request your own private tour
Key Features
Eco Friendly / Green Living Features:
Recycling
This property has an EcoScoreTM of 1 based on it's sustainable and green living features below.
Building Type: Apartment
Total Units: 468
Last Updated: July 12, 2025, 3:41 a.m.
All Amenities
- Property
- Clubhouse
- Extra Storage Included
- 24-Hour Emergency Maintenance Service
- Unit
- In-Home Washer & Dryer
- Central Air Conditioning
- Balcony Or Patio
- Washer/Dryer
- Kitchen
- Newly Renovated Kitchens & Baths*
- Health & Wellness
- Swimming Pool & Sundeck
- Fitness Center
- Playground
- Green
- Recycling Program
- Pets
- Dog Park
- Pet Friendly. See Pet Policy.
- Parking
- On-Site Parking
Other Amenities
- Fully Equipped Kitchen |
- Rich, Maple Cabinetry & Brushed Silver Appliances* |
- Individual Climate Control |
- Spacious, Walk-In Closets* |
- Ceramic Bath Tiles* |
- Separate Den Or Office* |
- Thermal-Pane Windows |
- (* In Select Homes) |
- Beautifully Landscaped Grounds |
- Package Acceptance |
- Resident Events |
Available Units
| Floorplan | Beds/Baths | Rent | Track |
|---|---|---|---|
| 1BR 1BA (640sf) |
1 Bed/1.0 Bath 640 sf |
$1,444 - $1,711 Available Now |
|
| 1BR 1BA (760sf) |
1 Bed/1.0 Bath 760 sf |
$1,556 - $1,801 Available Now |
|
| 2BR 1.5BA (935sf) |
2 Bed/1.5 Bath 935 sf |
$1,627 - $2,101 Available Now |
|
| 2BR 2BA (935sf) |
2 Bed/2.0 Bath 935 sf |
Ask for Pricing Available Now |
|
| 3BR 2BA (1125sf) |
3 Bed/2.0 Bath 1,125 sf |
$2,121 - $2,532 Available Now |
Floorplan Charts
1BR 1BA (640sf)
1 Bed/1.0 Bath
640 sf SqFt
1BR 1BA (760sf)
1 Bed/1.0 Bath
760 sf SqFt
2BR 1.5BA (935sf)
2 Bed/1.5 Bath
935 sf SqFt
2BR 2BA (935sf)
2 Bed/2.0 Bath
935 sf SqFt
3BR 2BA (1125sf)
3 Bed/2.0 Bath
1,125 sf SqFt























&cropxunits=300&cropyunits=282&width=480&quality=90)
&cropxunits=300&cropyunits=226&width=480&quality=90)
&cropxunits=300&cropyunits=208&width=480&quality=90)
&cropxunits=300&cropyunits=168&width=480&quality=90)