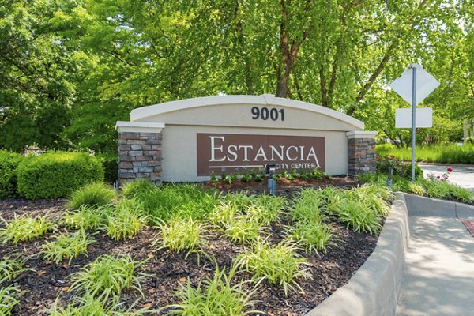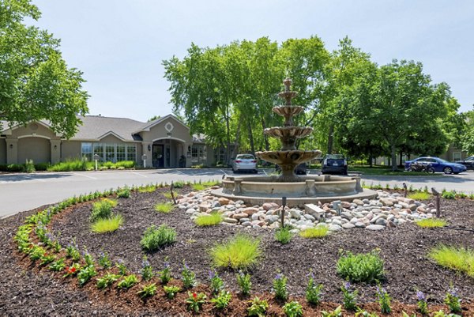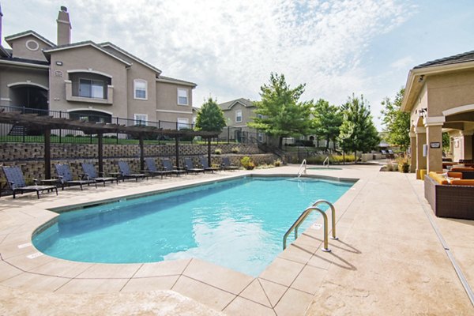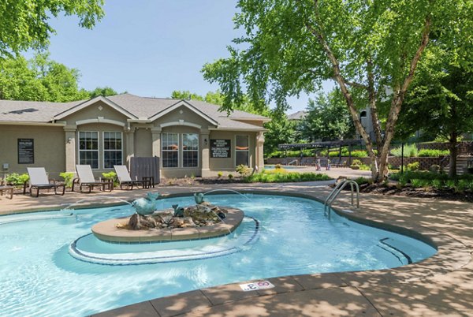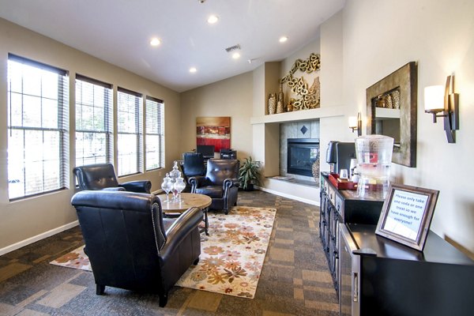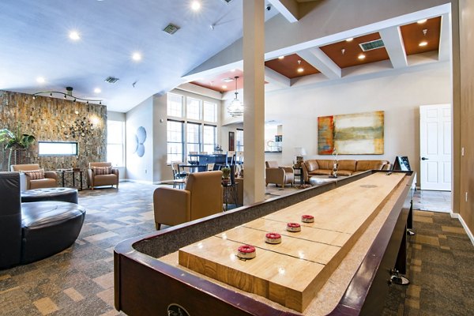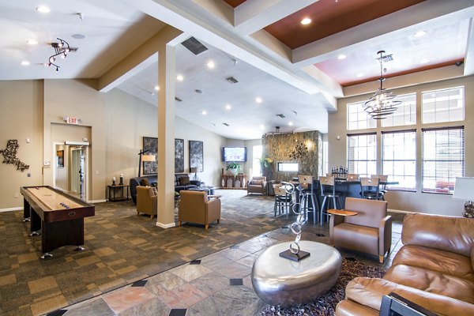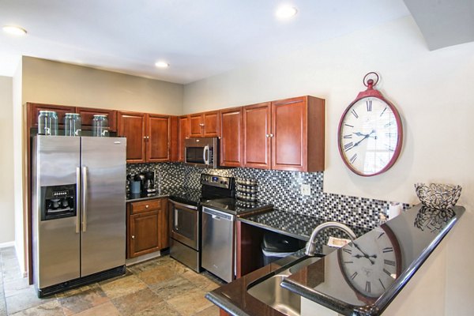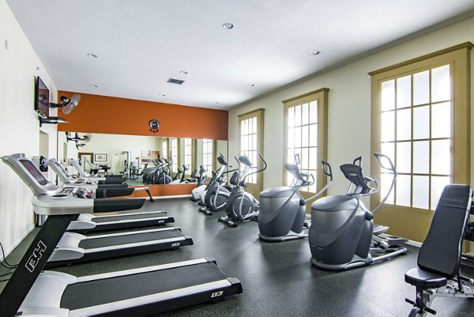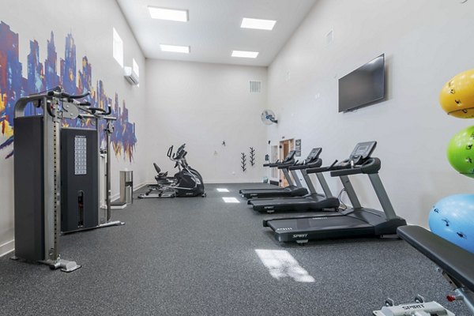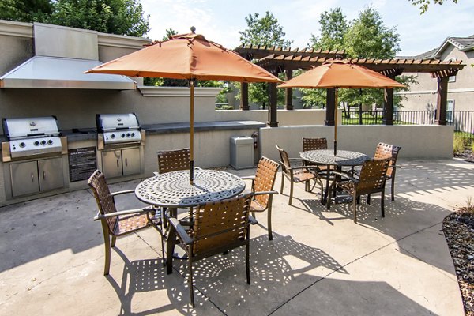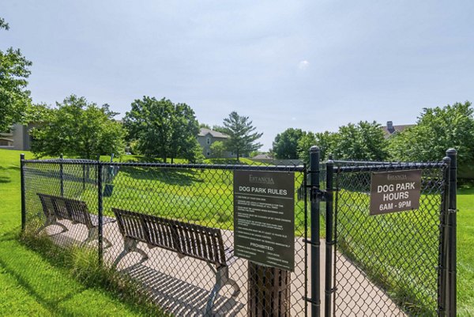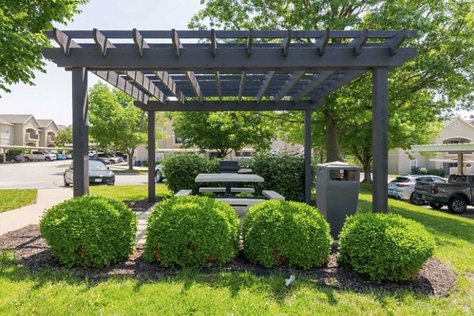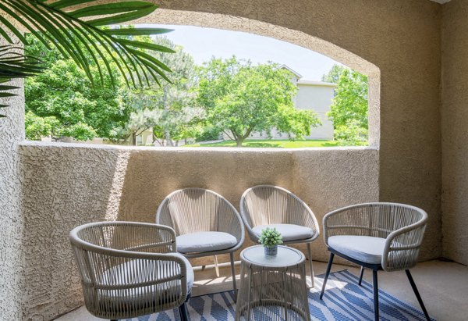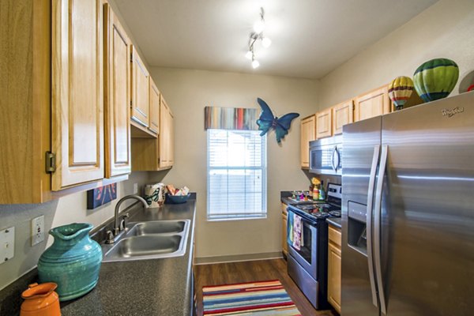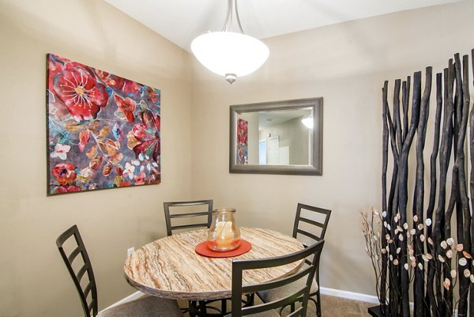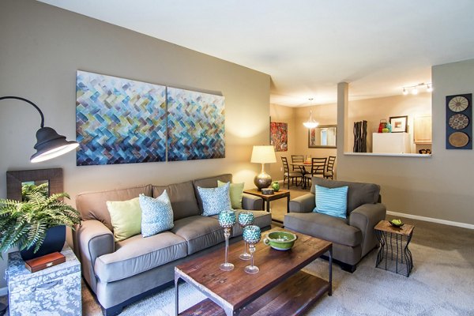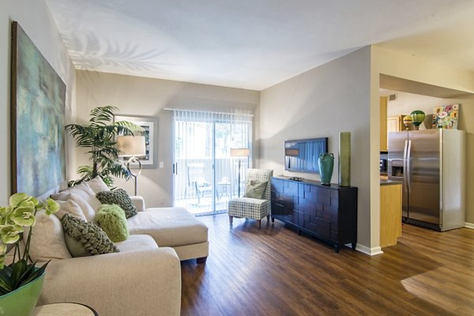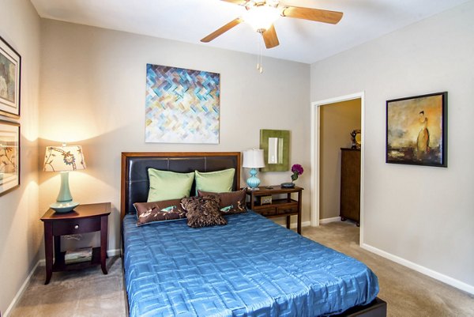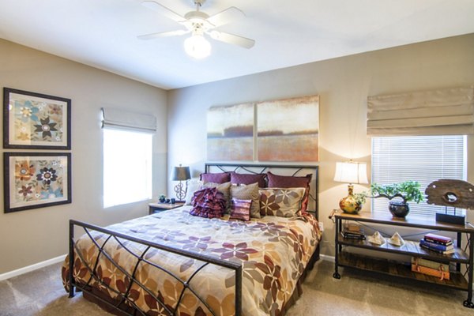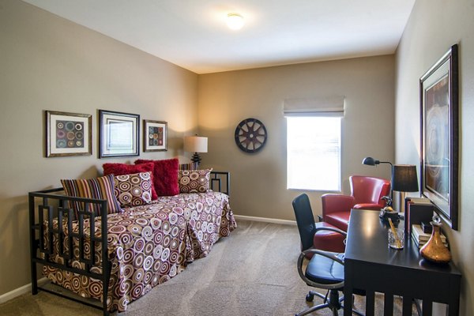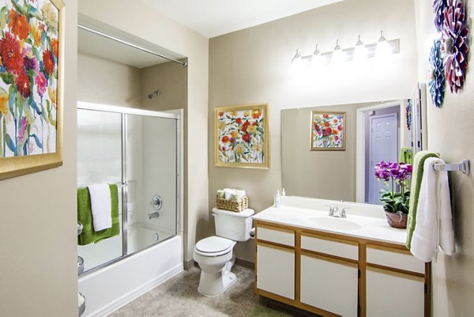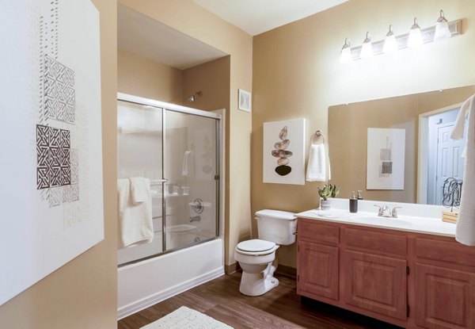Estancia at City Center Apartments
9001 Renner Blvd, Lenexa, KS 66219
Our touring schedules and operating hours may vary as we continue to follow local phased opening guidelines and direction from local health officials. Please visit our community website for up to date information. Elegant, luxurious living awaits you at Estancia at City Center Apartments in Lenexa, among Kansas City's finest apartments communities. Situated in one of West Johnson County's most desirable locations, Estancia at City Center Apartments is convenient to virtually any area in Kansas City including downtown, Kansas City International Airport, Oak Park Mall, The Legends at Village West, Kansas International Speedway and The Kansas City Power & Light District. For all your recreational needs, the beautiful Shawnee Mission Park and Santa Fe Sports Center are right outside your door.Choose from spacious one, two, or three-bedroom floor plans, each with dramatic nine-foot ceilings, ceramic tile entry foyers and other distinctive architectural features. All of these west Johnson County apartments have a private balcony or patio with extra outside storage, full-size washer and dryer, electronic intrusion alarm, a full complement of appliances and a reserved covered parking space. For relaxation, enjoy our completely renovated clubhouse with fireside lounge and coffee bar as well as our 24 hour fitness center, swimming pool, and picnic area with barbeque grills. With professional on-site management and 24 hour emergency maintenance, we will help you feel at home and find the right apartment for you.If you are searching for an apartment near Shawnee Mission Park or relocating to West Johnson County, then come to Estancia at City Center and enjoy the best apartments in Lenexa, KS.
Key Features
Eco Friendly / Green Living Features:
Currently there are no featured eco-amenities or green living/sustainability features at this property.
Building Type: Apartment
Last Updated: June 24, 2025, 6:24 a.m.
All Amenities
- Property
- Business Center
- Unit
- Full Sized Washer and Dryer
- Balcony and/or Patio
- Health & Wellness
- Whirpool Appliance Package
- Two Outdoor Swimming Pools
- 24/7 Fitness Center
- Outdoor Amenities
- Grilling Stations & Fire Pit
- Parking
- Reserved Covered Parking
- Detached Garages
Other Amenities
- Dramatic 9 Foot Ceilings |
- Garden Soaking Tub* |
- Walk-in Closets* |
- 0 |
- 0 |
- 0 |
- Two Bark Parks |
- Coffee bar |
Available Units
| Floorplan | Beds/Baths | Rent | Track |
|---|---|---|---|
| The Brook |
1.0 Bed/1.0 Bath 740 sf |
1379.0+ 10 Available |
|
| Unit #0602 |
1.0 Bed/1.0 Bath 740 sf |
$1,504 - $1,992 08/20/2025 |
|
| Unit #0604 |
1.0 Bed/1.0 Bath 740 sf |
$1,524 - $2,018 08/21/2025 |
|
| Unit #1601 |
1.0 Bed/1.0 Bath 740 sf |
$1,509 - $1,999 08/16/2025 |
|
| Unit #2105 |
1.0 Bed/1.0 Bath 740 sf |
$1,549 - $2,051 08/02/2025 |
|
| Unit #2306 |
1.0 Bed/1.0 Bath 740 sf |
$1,379 - $1,465 09/04/2025 |
|
| Unit #2408 |
1.0 Bed/1.0 Bath 740 sf |
$1,504 - $1,965 07/14/2025 |
|
| Unit #2703 |
1.0 Bed/1.0 Bath 740 sf |
$1,429 - $1,894 08/27/2025 |
|
| Unit #2704 |
1.0 Bed/1.0 Bath 740 sf |
$1,504 - $1,992 08/02/2025 |
|
| Unit #2705 |
1.0 Bed/1.0 Bath 740 sf |
$1,529 - $2,024 08/08/2025 |
|
| Unit #3706 |
1.0 Bed/1.0 Bath 740 sf |
$1,504 - $1,992 08/29/2025 |
|
| The Ridge Crest |
2.0 Bed/2.0 Bath 1,121 sf |
1614.0+ 8 Available |
|
| Unit #0502 |
2.0 Bed/2.0 Bath 1,121 sf |
$1,769 - $1,880 08/01/2025 |
|
| Unit #0808 |
2.0 Bed/2.0 Bath 1,121 sf |
$1,789 - $1,921 07/09/2025 |
|
| Unit #1401 |
2.0 Bed/2.0 Bath 1,121 sf |
$1,614 - $1,730 08/25/2025 |
|
| Unit #1403 |
2.0 Bed/2.0 Bath 1,121 sf |
$1,814 - $1,941 08/28/2025 |
|
| Unit #1703 |
2.0 Bed/2.0 Bath 1,121 sf |
$1,804 - $1,931 08/24/2025 |
|
| Unit #2604 |
2.0 Bed/2.0 Bath 1,121 sf |
$1,829 - $1,963 07/10/2025 |
|
| Unit #2903 |
2.0 Bed/2.0 Bath 1,121 sf |
$1,784 - $1,896 08/16/2025 |
|
| Unit #3504 |
2.0 Bed/2.0 Bath 1,121 sf |
$1,789 - $1,901 08/07/2025 |
|
| The River Crossing |
2.0 Bed/2.0 Bath 960 sf |
1787.0+ 4 Available |
|
| Unit #1802 |
2.0 Bed/2.0 Bath 960 sf |
$1,857 - $1,991 07/10/2025 |
|
| Unit #1806 |
2.0 Bed/2.0 Bath 960 sf |
$1,787 - $1,910 09/10/2025 |
|
| Unit #3103 |
2.0 Bed/2.0 Bath 960 sf |
$1,812 - $1,923 08/09/2025 |
|
| Unit #3807 |
2.0 Bed/2.0 Bath 960 sf |
$1,812 - $1,936 09/05/2025 |
|
| The Summit |
3.0 Bed/2.0 Bath 1,320 sf |
0.0+ 0 Available |
Floorplan Charts
The Brook
1.0 Bed/1.0 Bath
740 sf SqFt
The Ridge Crest
2.0 Bed/2.0 Bath
1,121 sf SqFt
The River Crossing
2.0 Bed/2.0 Bath
960 sf SqFt
The Summit
3.0 Bed/2.0 Bath
1,320 sf SqFt
