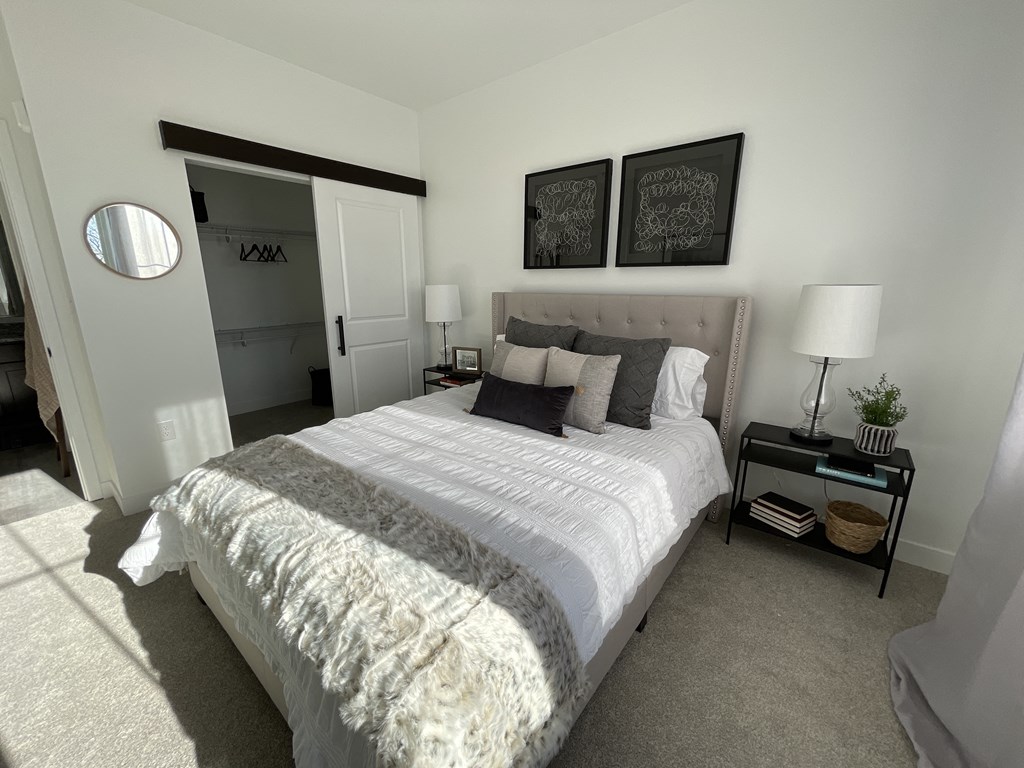The Barlow
234 E. Main Street, Plainfield, In 46168
Welcome to The Barlow, where modern living meets vibrant city life in the heart of downtown Plainfield. Nestled in the heart of the historic downtown, The Barlow offers an unparalleled living experience for those seeking the perfect blend of style, convenience, and excitement. Our meticulously designed apartments feature sleek finishes and contemporary amenities. With spacious open floor plans to gourmet kitchens with granite countertops and stainless-steel appliances, every detail has been thoughtfully crafted to elevate your lifestyle. Floor-to-ceiling windows offer breathtaking views of downtown Plainfield, providing the perfect backdrop for entertaining guests or unwinding after a long day. The Barlow puts you just steps away from an array of dining, shopping, and entertainment options. Explore the charming boutiques and cafes; grab a bite to eat at one of the newest trendy restaurants, The Prewitt; pick up fresh food at Farmers Market across the street; or catch an event at the Performance Arts Center – the possibilities are endless. For those who crave outdoor adventure, the scenic robust trail system and parks are just moments away, offering miles of walking and biking paths. And with convenient access to major highways and public transportation, commuting to work or exploring nearby Indianapolis has never been easier. You’ll love life at The Barlow. View more Request your own private tour
Key Features
Eco Friendly / Green Living Features:
Energy Efficient Appliances
Recycling
This property has an EcoScoreTM of 1.5 based on it's sustainable and green living features below.
Building Type: Apartment
Total Units: 116
Last Updated: Sept. 13, 2025, 3:21 a.m.
All Amenities
- Property
- Clubhouse with Garage Doors
- BBQ/Picnic Area
- Controlled Access/Gated
- On-Site Maintenance
- On-Site Management
- Elevator
- Unit
- In-Unit Washer/Dryer
- Patio/Balcony
- Ceiling Fan
- Kitchen
- Refrigerator
- Garbage Disposal
- Dishwasher
- Microwave
- Health & Wellness
- Indoor Bike Racks
- Fitness Center
- Technology
- High Speed Internet
- Green
- Energy-Efficient Appliances
- Pets
- Pet Spa
- Dog Park
- Outdoor Amenities
- BBQ/Picnic Area
- Parking
- Clubhouse with Garage Doors
- Off Street Parking
Other Amenities
- Vinyl Floors |
- High Ceilings |
- Central Air |
- Walk-In Closets |
- Electric Heat |
- Parcel Pending Lockers |
- Outdoor Entertainment Courtyard |
- Short Term Lease |
- Game Room |
- Gas Grills |
- Park |
- Downtown Location |
- Online Rent Payment |
Available Units
| Floorplan | Beds/Baths | Rent | Track |
|---|---|---|---|
| The Avon |
1 Bed/1.0 Bath 736 sf |
$1,290 - $1,329 Available Now |
|
| The Carter |
2 Bed/2.0 Bath 1,186 sf |
Ask for Pricing Available Now |
|
| The Center |
1 Bed/1.0 Bath 763 sf |
$1,340 - $1,381 Available Now |
|
| The East |
1 Bed/1.0 Bath 706 sf |
$1,220 - $1,257 Available Now |
|
| The Elm |
2 Bed/2.0 Bath 1,254 sf |
$1,800 - $1,854 Available Now |
|
| The Fremont |
2 Bed/2.0 Bath 1,089 sf |
$1,565 - $1,695 Available Now |
|
| The Krewson |
1 Bed/1.0 Bath 622 sf |
Ask for Pricing Available Now |
|
| The Lewis |
1 Bed/1.0 Bath 929 sf |
$1,425 - $1,468 Available Now |
|
| The Lincoln |
1 Bed/1.0 Bath 703 sf |
$1,220 - $1,257 Available Now |
|
| The Main |
1 Bed/1.0 Bath 787 sf |
$1,360 - $1,401 Available Now |
|
| The Mill |
1 Bed/1.0 Bath 788 sf |
$1,370 - $1,465 Available Now |
|
| The Park |
1 Bed/1.0 Bath 989 sf |
Ask for Pricing Available Now |
|
| The Vine |
1 Bed/1.0 Bath 786 sf |
$1,350 - $1,391 Available Now |
|
| The West |
2 Bed/2.0 Bath 1,137 sf |
Ask for Pricing Available Now |
Floorplan Charts
The Avon
1 Bed/1.0 Bath
736 sf SqFt
The Carter
2 Bed/2.0 Bath
1,186 sf SqFt
The Center
1 Bed/1.0 Bath
763 sf SqFt
The East
1 Bed/1.0 Bath
706 sf SqFt
The Elm
2 Bed/2.0 Bath
1,254 sf SqFt
The Fremont
2 Bed/2.0 Bath
1,089 sf SqFt
The Krewson
1 Bed/1.0 Bath
622 sf SqFt
The Lewis
1 Bed/1.0 Bath
929 sf SqFt
The Lincoln
1 Bed/1.0 Bath
703 sf SqFt
The Main
1 Bed/1.0 Bath
787 sf SqFt
The Mill
1 Bed/1.0 Bath
788 sf SqFt
The Park
1 Bed/1.0 Bath
989 sf SqFt
The Vine
1 Bed/1.0 Bath
786 sf SqFt
The West
2 Bed/2.0 Bath
1,137 sf SqFt
.jpg?width=1024&quality=90)

.jpg?width=1024&quality=90)
.jpg?width=1024&quality=90)
.jpg?width=1024&quality=90)
.jpg?width=1024&quality=90)
.jpg?width=1024&quality=90)
.jpg?width=1024&quality=90)

.jpg?width=1024&quality=90)
.jpg?width=1024&quality=90)
.jpg?width=1024&quality=90)


.jpg?width=1024&quality=90)
.jpg?width=1024&quality=90)
.jpg?width=1024&quality=90)
.jpg?width=1024&quality=90)
.jpg?width=1024&quality=90)
.jpg?width=1024&quality=90)
.jpg?width=1024&quality=90)
.jpg?width=1024&quality=90)
.jpg?width=1024&quality=90)
.jpg?width=1024&quality=90)

.jpg?width=1024&quality=90)
.jpg?width=1024&quality=90)
.jpg?width=1024&quality=90)
.jpg?width=1024&quality=90)
.jpg?width=1024&quality=90)
.jpg?width=1024&quality=90)
.jpg?width=1024&quality=90)
.jpg?width=1024&quality=90)
.jpg?width=1024&quality=90)
.jpg?width=1024&quality=90)
.jpg?width=1024&quality=90)
.jpg?width=1024&quality=90)
.jpg?width=1024&quality=90)
.jpg?width=1024&quality=90)
.jpg?width=1024&quality=90)
.jpg?width=1024&quality=90)
.jpg?width=1024&quality=90)
.jpg?width=1024&quality=90)
.jpg?width=1024&quality=90)
.jpg?width=1024&quality=90)























































































.jpg?width=1024&quality=90)
















