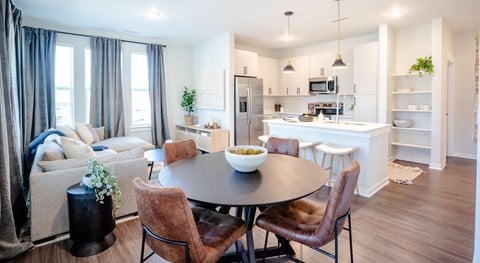Apex At Perry Crossing
2673 Appalachian Way, Plainfield, IN 46168
Apex at Perry Crossing is a modern apartment community in Plainfield, Indiana. Located just steps from The Shops at Perry Crossing, the community is in a walkable location with close proximity to Target, Panera, and a wide variety of fast-casual eateries. Commuting is easy, being located just off of Main Street and having direct access to I-70 via the Ronald Reagan Parkway. The apartment homes at Apex are offered in a unique collection of layouts and styles. One and two level floor plans feature plank-style flooring, industrial pendant lighting, and in-home washer & dryer. Garages are attached to the interior of the building, with many floor plans having direct access to the garage door. View more Request your own private tour
Key Features
Eco Friendly / Green Living Features:
Currently there are no featured eco-amenities or green living/sustainability features at this property.
Building Type: Apartment
Total Units: 296
Last Updated: March 17, 2025, 5:46 a.m.
All Amenities
- Property
- On-Site Maintenance
- On-Site Management
- Unit
- Air Conditioning and Heat
- Full Size Washer and Dryer Included
- Large Patios or Balconies
- Plank-Style Flooring
- Private Fenced in Patios
- Kitchen
- Kitchens Featuring Islands w/ Built-In Sinks & Bar Seating
- Stainless Steel appliances with side-by-side refrigerator
- Health & Wellness
- Bike Racks and Bike Fix-it Station
- Club Quality Fitness Center
- Resort-Style Pool with Spa, Cabanas, & Lounge Chairs
- Pets
- Private Dog Yards Available
- 3,000 sq. ft. Fenced Pet Park
- Pet Spa featuring Wash Basin, Dryer, & Supplies
Other Amenities
- 1, 2, & 3 Bedrooms designed in One- and Two-story Floorplans |
- 9' Ceilings |
- Black Framed Mirrors |
- Designer Tile Backsplash |
- High-End Chrome Faucets & Fixtures |
- Industrial Black Pendant Lighting |
- Modern Flush Style Cabinetry w/ Black Hardware |
- Porcelain Tile Shower in Primary Bathroom |
- Quartz Counter Tops |
- Amazon Package Hub |
- Car Care Center |
- Coffee Lounge |
- Co-Working Zone with Private Office Pods |
- Extensive Walking Trail |
- Game Lounge |
- Maker's Room |
- Natural Gas Fire Table & Two Natural Gas Grills |
- Pickleball Court |
- The Grand Lawn |
- Yoga Studio equipped with Fitness On Demand Technology |
Available Units
| Floorplan | Beds/Baths | Rent | Track |
|---|---|---|---|
| A1 | Crest |
1 Bed/1.0 Bath 0 sf |
$1,423 - $2,281 Available Now |
|
| A2 | Capstone |
1 Bed/1.0 Bath 0 sf |
$1,427 - $2,277 Available Now |
|
| A3 | Elevate |
1 Bed/1.0 Bath 0 sf |
$1,331 - $2,340 Available Now |
|
| A4 | Zenith |
1 Bed/1.0 Bath 0 sf |
$1,484 - $2,335 Available Now |
|
| B1 | Mission |
2 Bed/2.0 Bath 0 sf |
$1,635 - $2,537 Available Now |
|
| B2 | Summit |
2 Bed/2.0 Bath 0 sf |
$1,594 - $2,513 Available Now |
|
| B3 Garage | Endeavor |
2 Bed/2.0 Bath 0 sf |
$1,850 - $2,880 |
|
| B3 with Garage | Endeavor |
2 Bed/2.0 Bath 0 sf |
Ask for Pricing Available Now |
|
| B4 Garage | Victory |
2 Bed/2.0 Bath 0 sf |
Ask for Pricing |
|
| B4 with Garage | Victory |
2 Bed/2.0 Bath 0 sf |
$1,757 - $2,758 Available Now |
|
| B5 | Ascent |
2 Bed/2.0 Bath 0 sf |
$1,642 - $2,705 Available Now |
|
| B6 Garage | Peak |
2 Bed/2.0 Bath 0 sf |
$2,030 - $3,244 |
|
| B6 with Garage | Peak |
2 Bed/2.0 Bath 0 sf |
$1,890 - $2,971 Available Now |
|
| B7 | Vertex |
2 Bed/2.0 Bath 0 sf |
Ask for Pricing Available Now |
|
| C1 Garage | Crescendo |
3 Bed/2.0 Bath 0 sf |
Ask for Pricing |
|
| C1 with Garage | Crescendo |
3 Bed/2.0 Bath 0 sf |
Ask for Pricing Available Now |
|
| C2 | Triumph |
3 Bed/2.0 Bath 0 sf |
Ask for Pricing Available Now |
Floorplan Charts
A1 | Crest
1 Bed/1.0 Bath
0 sf SqFt
A2 | Capstone
1 Bed/1.0 Bath
0 sf SqFt
A3 | Elevate
1 Bed/1.0 Bath
0 sf SqFt
A4 | Zenith
1 Bed/1.0 Bath
0 sf SqFt
B1 | Mission
2 Bed/2.0 Bath
0 sf SqFt
B2 | Summit
2 Bed/2.0 Bath
0 sf SqFt
B3 Garage | Endeavor
2 Bed/2.0 Bath
0 sf SqFt
B3 with Garage | Endeavor
2 Bed/2.0 Bath
0 sf SqFt
B4 Garage | Victory
2 Bed/2.0 Bath
0 sf SqFt
B4 with Garage | Victory
2 Bed/2.0 Bath
0 sf SqFt
B5 | Ascent
2 Bed/2.0 Bath
0 sf SqFt
B6 Garage | Peak
2 Bed/2.0 Bath
0 sf SqFt
B6 with Garage | Peak
2 Bed/2.0 Bath
0 sf SqFt
B7 | Vertex
2 Bed/2.0 Bath
0 sf SqFt
C1 Garage | Crescendo
3 Bed/2.0 Bath
0 sf SqFt
C1 with Garage | Crescendo
3 Bed/2.0 Bath
0 sf SqFt
C2 | Triumph
3 Bed/2.0 Bath
0 sf SqFt









































.jpg?width=1024&quality=90)
