Skyline Tower
855 Webster Street, Fort Wayne, IN 46802
Welcome to Skyline Tower Apartments, where a high-rise community meets high-end amenities, all for resident satisfaction. Make yourself comfortable in one of our apartments in Downtown Fort Wayne and enjoy luxury on-site features, show-stopping views, and proximity to fine dining, shopping, and entertainment. Your work-and-play lifestyle comes full circle. Thanks to our coveted address, you will be near top employers and attractions including Chase Bank, St. Joseph Hospital, History Center, and the Fort Wayne Museum of Art. This means you will never have to worry about getting to work on time or where to spend your downtime. Speaking of which, our community caters to your leisure needs with exciting spaces such as the sophisticated clubroom and the BBQ stations. Not to mention the one-acre private park located fifty feet above street level, which allows you to revel in the surroundings whenever you like. What awaits inside the four walls of your studio, one, two, or three-bedroom apartment is just as enticing. We made sure you have everything you need for an enjoyable and stress-free experience, from full-size washers & dryers, central heat and air conditioning, and large closets to stainless-steel Whirlpool appliances, contemporary cabinets, granite countertops, and relaxed balconies/patios. What’s more, the high ceilings, modern window coverings, and the luxury plank flooring add another layer of elegance. Come live in the center of it all, benefiting from all the perks of big city living with none of the hassle. Get in touch with us today for a personal walk-through of Skyline Tower! View more Request your own private tour
Key Features
Eco Friendly / Green Living Features:
Energy Star Appliances
This property has an EcoScoreTM of 1 based on it's sustainable and green living features below.
Building Type: Apartment
Total Units: 123
Last Updated: March 8, 2025, 10:29 p.m.
Telephone: (260) 710-4043
All Amenities
- Property
- Controlled Access
- Grilling/Picnic Area
- On-Site Maintenance
- On-Site Management
- Community Room
- Neighborhood
- Public Transportation
- Unit
- Central Heat and Air Conditioning
- Luxury Plank Flooring
- Oversized closets
- Full size washer & dryer
- Modern Window Coverings
- Relaxed balconies and patios *
- Kitchen
- Granite Countertops
- Technology
- Cable Ready
- Green
- Stainless Steel, Energy Star Appliance Package
- Parking
- Garage
- Off Street Parking
Other Amenities
- Wheelchair Access |
- Sence Views |
- Modern Cabinetry |
- High Ceilings |
- Oversized windows in living and bedrooms |
- Kitchen Island |
- Short Term Lease |
- Package Receiving |
- One Acre Rooftop Green Space |
- Serene Courtyard |
Available Units
| Floorplan | Beds/Baths | Rent | Track |
|---|---|---|---|
| 2 Bedroom + Den |
2 Bed/3.0 Bath 0 sf |
$2,510 |
|
| Suite 1 - 3D option |
2 Bed/2.0 Bath 914 sf |
$1,730 |
|
| Suite 1 3D |
2 Bed/2.0 Bath 0 sf |
$1,730 - $1,770 |
|
| Suite 10 |
1 Bed/1.0 Bath 622 sf |
$1,350 - $1,430 |
|
| Suite 11 |
2 Bed/3.0 Bath 0 sf |
$2,510 |
|
| Suite 11 - 3D option |
3 Bed/3.0 Bath 1 sf |
$2,300 |
|
| Suite 11 3D |
3 Bed/3.0 Bath 0 sf |
$2,300 - $2,530 |
|
| Suite 12 |
1 Bed/1.0 Bath 622 sf |
$1,370 |
|
| Suite 12 |
2 Bed/2.0 Bath 978 sf |
$1,730 - $1,790 |
|
| Suite 12 1BR |
1 Bed/1.0 Bath 0 sf |
$1,370 |
|
| Suite 12 2BR |
2 Bed/2.0 Bath 0 sf |
$1,730 |
|
| Suite 13 |
1 Bed/1.0 Bath 633 sf |
$1,330 - $1,370 |
|
| Suite 14 |
1 Bed/1.0 Bath 822 sf |
Ask for Pricing |
|
| Suite 3 |
1 Bed/1.0 Bath 622 sf |
Ask for Pricing |
|
| Suite 4 |
0 Bed/1.0 Bath 0 sf |
$1,257 |
|
| Suite 4 - 3D option |
0 Bed/1.0 Bath 568 sf |
$1,257 |
|
| Suite 4 3D |
0 Bed/1.0 Bath 0 sf |
$1,240 |
|
| Suite 5 |
2 Bed/2.0 Bath 0 sf |
$1,730 - $1,810 |
|
| Suite 5 - 3D option |
1 Bed/2.0 Bath 967 sf |
$1,369 |
|
| Suite 5 3D |
1 Bed/2.0 Bath 0 sf |
Ask for Pricing |
|
| Suite 5d |
1 Bed/2.0 Bath 0 sf |
$1,730 - $1,790 |
|
| Suite 6 |
1 Bed/2.0 Bath 1 sf |
$954 |
|
| Suite 6 |
2 Bed/2.0 Bath 955 sf |
$1,730 |
|
| Suite 6 1BR |
1 Bed/2.0 Bath 0 sf |
Ask for Pricing |
|
| Suite 6 2BR |
2 Bed/2.0 Bath 0 sf |
$1,730 - $1,860 |
|
| Suite 7 - 3D option |
2 Bed/2.0 Bath 914 sf |
$1,774 |
|
| Suite 7 3D |
2 Bed/2.0 Bath 0 sf |
$1,774 - $1,790 |
|
| Suite 8 |
1 Bed/1.0 Bath 622 sf |
Ask for Pricing |
|
| Suite 9 - 3D option |
1 Bed/1.0 Bath 622 sf |
$1,410 |
|
| Suite 9 3D |
1 Bed/1.0 Bath 0 sf |
$1,430 |
Floorplan Charts
Suite 1 - 3D option
2 Bed/2.0 Bath
914 sf SqFt
Suite 1 3D
2 Bed/2.0 Bath
0 sf SqFt
Suite 10
1 Bed/1.0 Bath
622 sf SqFt
Suite 11 - 3D option
3 Bed/3.0 Bath
1 sf SqFt
Suite 11 3D
3 Bed/3.0 Bath
0 sf SqFt
Suite 12
1 Bed/1.0 Bath
622 sf SqFt
Suite 12
2 Bed/2.0 Bath
978 sf SqFt
Suite 12 2BR
2 Bed/2.0 Bath
0 sf SqFt
Suite 13
1 Bed/1.0 Bath
633 sf SqFt
Suite 14
1 Bed/1.0 Bath
822 sf SqFt
Suite 3
1 Bed/1.0 Bath
622 sf SqFt
Suite 4 - 3D option
0 Bed/1.0 Bath
568 sf SqFt
Suite 4 3D
0 Bed/1.0 Bath
0 sf SqFt
Suite 5
2 Bed/2.0 Bath
0 sf SqFt
Suite 5 - 3D option
1 Bed/2.0 Bath
967 sf SqFt
Suite 5 3D
1 Bed/2.0 Bath
0 sf SqFt
Suite 6
1 Bed/2.0 Bath
1 sf SqFt
Suite 6
2 Bed/2.0 Bath
955 sf SqFt
Suite 6 1BR
1 Bed/2.0 Bath
0 sf SqFt
Suite 6 2BR
2 Bed/2.0 Bath
0 sf SqFt
Suite 7 - 3D option
2 Bed/2.0 Bath
914 sf SqFt
Suite 7 3D
2 Bed/2.0 Bath
0 sf SqFt
Suite 8
1 Bed/1.0 Bath
622 sf SqFt
Suite 9 - 3D option
1 Bed/1.0 Bath
622 sf SqFt
Suite 9 3D
1 Bed/1.0 Bath
0 sf SqFt
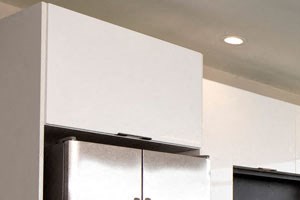&cropxunits=300&cropyunits=200&width=1024&quality=90)
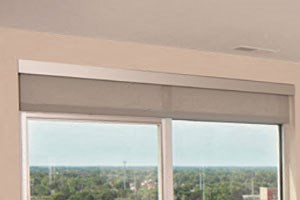&cropxunits=300&cropyunits=200&width=1024&quality=90)
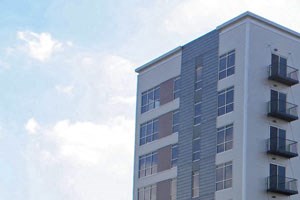&cropxunits=300&cropyunits=200&width=1024&quality=90)
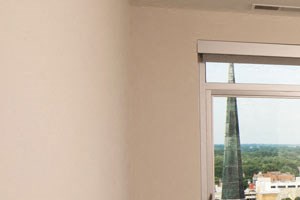&cropxunits=300&cropyunits=200&width=1024&quality=90)
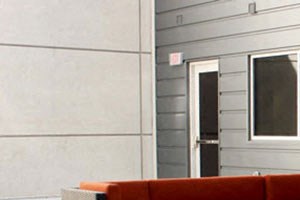&cropxunits=300&cropyunits=200&width=1024&quality=90)
&cropxunits=300&cropyunits=200&width=1024&quality=90)






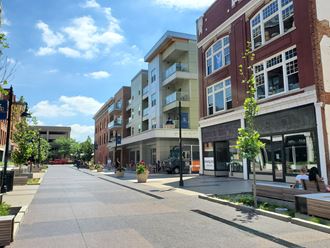
.jpg?width=1024&quality=90)

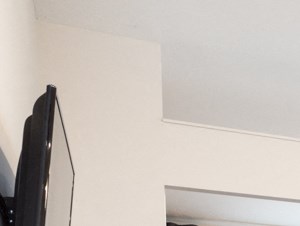&cropxunits=300&cropyunits=226&width=1024&quality=90)