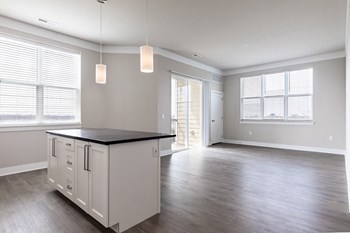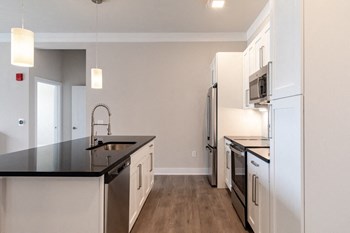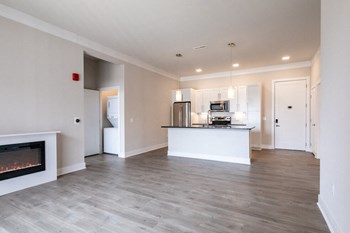[{'date': '2022-02-25 12:20:47.870000', 'lowrent': '$1,620 - $1,925'}, {'date': '2022-04-06 08:52:58.360000', 'lowrent': '$1,630 - $1,925'}, {'date': '2022-04-23 09:58:31.905000', 'lowrent': '$1,620 - $1,925'}, {'date': '2022-05-16 23:55:08.390000', 'lowrent': '$1,680 - $1,975'}, {'date': '2022-05-30 17:49:33.413000', 'lowrent': '$1,695 - $1,955'}, {'date': '2022-06-22 04:46:08.142000', 'lowrent': '$1,725 - $1,955'}, {'date': '2022-07-07 06:00:56.037000', 'lowrent': '$1,725 - $1,945'}, {'date': '2022-07-17 14:06:13.408000', 'lowrent': '$1,750 - $1,990'}, {'date': '2022-08-03 05:10:02.657000', 'lowrent': '$1,770 - $1,990'}, {'date': '2022-08-30 16:36:54.754000', 'lowrent': '$1,770 - $1,980'}, {'date': '2022-09-14 04:05:00.106000', 'lowrent': '$1,780 - $1,980'}, {'date': '2022-09-27 05:23:18.275000', 'lowrent': '$1,770 - $1,980'}, {'date': '2022-11-01 11:39:54.523000', 'lowrent': '$1,770 - $1,970'}, {'date': '2022-11-04 06:55:29.008000', 'lowrent': '$1,770 - $1,980'}, {'date': '2022-11-11 20:42:24.809000', 'lowrent': '$1,695 - $1,905'}, {'date': '2022-11-17 08:54:25.924000', 'lowrent': '$1,705 - $1,905'}, {'date': '2022-12-16 07:22:32.217000', 'lowrent': '$1,655 - $1,905'}, {'date': '2023-01-14 04:48:36.892000', 'lowrent': '$1,743 - $2,028'}, {'date': '2023-02-07 08:47:14.794000', 'lowrent': '$1,743 - $2,013'}, {'date': '2023-02-11 06:20:48.436000', 'lowrent': '$1,743 - $2,108'}, {'date': '2023-02-26 22:41:06.902000', 'lowrent': '$1,743 - $1,963'}, {'date': '2023-03-11 18:53:55.608000', 'lowrent': '$1,743 - $1,953'}, {'date': '2023-03-30 02:13:06.663000', 'lowrent': '$1,743 - $1,943'}]
One Bedroom A1H
1 Bed/1.0 Bath
715 sf SqFt
[{'date': '2022-02-25 12:20:47.810000', 'lowrent': '$1,675 - $1,905'}, {'date': '2022-05-16 23:55:08.334000', 'lowrent': '$1,725 - $1,955'}, {'date': '2022-05-30 17:49:33.365000', 'lowrent': '$1,725 - $1,935'}, {'date': '2022-06-03 05:03:43.271000', 'lowrent': '$1,725 - $1,925'}, {'date': '2022-06-10 04:12:40.631000', 'lowrent': '$1,725 - $1,945'}, {'date': '2022-07-07 06:00:55.986000', 'lowrent': '$1,725 - $1,935'}, {'date': '2022-07-17 14:06:13.164000', 'lowrent': '$1,770 - $1,980'}, {'date': '2022-08-03 05:10:02.564000', 'lowrent': '$1,780 - $1,980'}, {'date': '2022-08-30 16:36:54.703000', 'lowrent': 'Call for details'}, {'date': '2023-02-07 08:47:15.273000', 'lowrent': 'Ask for Pricing'}, {'date': '2023-02-26 22:41:07.246000', 'lowrent': '$1,840 - $2,040'}]
One Bedroom A1H2
1 Bed/1.0 Bath
713 sf SqFt
[{'date': '2022-02-25 12:20:47.929000', 'lowrent': '$1,650 - $1,955'}, {'date': '2022-05-16 23:55:08.447000', 'lowrent': '$1,700 - $2,005'}, {'date': '2022-06-03 05:03:43.372000', 'lowrent': '$1,755 - $2,005'}, {'date': '2022-06-10 04:12:40.733000', 'lowrent': '$1,700 - $2,005'}, {'date': '2022-07-17 14:06:13.602000', 'lowrent': '$1,745 - $2,050'}, {'date': '2022-08-03 05:10:02.737000', 'lowrent': '$1,800 - $2,040'}, {'date': '2022-08-09 05:03:30.896000', 'lowrent': '$1,745 - $2,040'}, {'date': '2022-08-30 16:36:54.803000', 'lowrent': '$1,745 - $2,050'}, {'date': '2022-09-27 05:23:18.324000', 'lowrent': '$1,745 - $2,040'}, {'date': '2022-10-21 22:52:16.384000', 'lowrent': '$1,745 - $2,050'}, {'date': '2022-11-11 20:42:24.868000', 'lowrent': '$1,670 - $2,000'}, {'date': '2022-12-07 06:30:10.045000', 'lowrent': '$1,725 - $2,000'}, {'date': '2022-12-16 07:22:32.265000', 'lowrent': '$1,620 - $2,000'}, {'date': '2022-12-27 06:22:27.870000', 'lowrent': '$1,685 - $2,000'}, {'date': '2023-01-14 04:48:36.949000', 'lowrent': '$1,666 - $2,051'}, {'date': '2023-02-07 08:47:14.846000', 'lowrent': '$1,701 - $2,051'}, {'date': '2023-02-26 22:41:06.950000', 'lowrent': '$1,706 - $2,051'}, {'date': '2023-03-11 18:53:55.654000', 'lowrent': '$1,701 - $2,034'}, {'date': '2023-03-25 15:02:59.456000', 'lowrent': '$1,736 - $2,034'}, {'date': '2023-03-30 02:13:06.711000', 'lowrent': '$1,736 - $1,936'}]
One Bedroom A2
1 Bed/1.0 Bath
748 sf SqFt
[{'date': '2022-02-25 12:20:47.987000', 'lowrent': '$1,735 - $1,965'}, {'date': '2022-05-16 23:55:08.503000', 'lowrent': '$1,785 - $2,015'}, {'date': '2022-05-30 17:49:33.512000', 'lowrent': '$1,785 - $1,985'}, {'date': '2022-06-13 05:49:00.696000', 'lowrent': 'Call for details'}, {'date': '2023-02-07 08:47:15.327000', 'lowrent': 'Ask for Pricing'}, {'date': '2023-02-26 22:41:07.294000', 'lowrent': '$1,906 - $2,106'}]
One Bedroom A2b
1 Bed/1.0 Bath
748 sf SqFt
[{'date': '2022-02-25 12:20:48.049000', 'lowrent': '$1,715 - $1,935'}, {'date': '2022-05-16 23:55:08.554000', 'lowrent': '$1,785 - $1,985'}, {'date': '2022-07-17 14:06:13.877000', 'lowrent': '$1,830 - $2,030'}, {'date': '2022-08-03 05:10:02.899000', 'lowrent': 'Call for details'}, {'date': '2023-02-07 08:47:15.373000', 'lowrent': 'Ask for Pricing'}]
One Bedroom A2c
1 Bed/1.0 Bath
748 sf SqFt
[{'date': '2022-02-25 12:20:48.134000', 'lowrent': '$1,650 - $1,925'}, {'date': '2022-05-16 23:55:08.606000', 'lowrent': '$1,700 - $1,975'}, {'date': '2022-05-30 17:49:33.617000', 'lowrent': '$1,665 - $1,975'}, {'date': '2022-06-22 04:46:08.349000', 'lowrent': '$1,700 - $1,975'}, {'date': '2022-06-29 05:15:18.741000', 'lowrent': '$1,705 - $1,975'}, {'date': '2022-07-07 06:00:56.245000', 'lowrent': '$1,705 - $1,970'}, {'date': '2022-07-17 14:06:13.993000', 'lowrent': '$1,750 - $2,015'}, {'date': '2022-08-09 05:03:31.060000', 'lowrent': '$1,750 - $2,020'}, {'date': '2022-09-27 05:23:18.503000', 'lowrent': '$1,785 - $2,020'}, {'date': '2022-11-01 11:39:54.742000', 'lowrent': '$1,765 - $2,020'}, {'date': '2022-11-11 20:42:25.038000', 'lowrent': '$1,690 - $1,940'}, {'date': '2022-12-07 06:30:10.215000', 'lowrent': '$1,675 - $1,940'}, {'date': '2022-12-16 07:22:32.422000', 'lowrent': '$1,625 - $1,940'}, {'date': '2022-12-20 04:30:17.687000', 'lowrent': '$1,680 - $1,930'}, {'date': '2023-01-14 04:48:37', 'lowrent': '$1,681 - $2,011'}, {'date': '2023-02-07 08:47:14.899000', 'lowrent': '$1,706 - $2,026'}, {'date': '2023-02-11 06:20:48.540000', 'lowrent': '$1,706 - $2,056'}, {'date': '2023-02-26 22:41:06.999000', 'lowrent': '$1,711 - $1,956'}, {'date': '2023-03-25 15:02:59.509000', 'lowrent': '$1,711 - $1,946'}, {'date': '2023-03-30 02:13:06.758000', 'lowrent': '$1,746 - $1,946'}]
One Bedroom A3
1 Bed/1.0 Bath
711 sf SqFt
[{'date': '2022-02-25 12:20:48.192000', 'lowrent': '$1,775 - $1,985'}, {'date': '2022-02-27 10:45:35.420000', 'lowrent': '$1,775 - $1,975'}, {'date': '2022-04-03 18:00:52.838000', 'lowrent': 'Call for details'}, {'date': '2022-04-18 22:17:45.290000', 'lowrent': '$1,775 - $1,975'}, {'date': '2022-04-30 18:55:43.070000', 'lowrent': 'Call for details'}, {'date': '2022-05-30 17:49:33.665000', 'lowrent': '$1,840 - $2,040'}, {'date': '2022-06-03 05:03:43.577000', 'lowrent': 'Call for details'}, {'date': '2023-02-07 08:47:15.427000', 'lowrent': 'Ask for Pricing'}]
One Bedroom A4
1 Bed/1.0 Bath
848 sf SqFt
[{'date': '2022-02-25 12:20:48.256000', 'lowrent': '$1,690 - $1,920'}, {'date': '2022-03-12 14:17:21.527000', 'lowrent': '$1,680 - $1,920'}, {'date': '2022-03-27 01:02:56.834000', 'lowrent': '$1,690 - $1,920'}, {'date': '2022-04-03 18:00:52.894000', 'lowrent': '$1,680 - $1,890'}, {'date': '2022-04-23 09:58:32.218000', 'lowrent': '$1,680 - $1,920'}, {'date': '2022-05-09 18:04:01.575000', 'lowrent': '$1,680 - $1,890'}, {'date': '2022-05-16 23:55:08.708000', 'lowrent': '$1,730 - $1,970'}, {'date': '2022-06-03 05:03:43.623000', 'lowrent': '$1,740 - $1,970'}, {'date': '2022-06-29 05:15:18.902000', 'lowrent': '$1,770 - $1,970'}, {'date': '2022-07-07 06:00:56.404000', 'lowrent': 'Call for details'}, {'date': '2023-02-07 08:47:15.473000', 'lowrent': 'Ask for Pricing'}]
One Bedroom A5
1 Bed/1.0 Bath
776 sf SqFt
[{'date': '2022-02-25 12:20:47.674000', 'lowrent': '$1,340 - $1,595'}, {'date': '2022-03-12 14:17:20.952000', 'lowrent': '$1,335 - $1,595'}, {'date': '2022-04-18 22:17:44.815000', 'lowrent': '$1,345 - $1,595'}, {'date': '2022-04-30 18:55:42.646000', 'lowrent': '$1,355 - $1,595'}, {'date': '2022-05-09 18:04:01.099000', 'lowrent': '$1,380 - $1,595'}, {'date': '2022-05-16 23:55:08.222000', 'lowrent': '$1,470 - $1,695'}, {'date': '2022-05-30 17:49:33.266000', 'lowrent': 'Call for details'}, {'date': '2022-06-10 04:12:40.521000', 'lowrent': '$1,545 - $1,745'}, {'date': '2022-06-13 05:49:00.417000', 'lowrent': '$1,575 - $1,775'}, {'date': '2022-06-29 05:15:18.293000', 'lowrent': '$1,475 - $1,775'}, {'date': '2022-07-07 06:00:55.885000', 'lowrent': '$1,460 - $1,775'}, {'date': '2022-07-17 14:06:12.730000', 'lowrent': '$1,495 - $1,795'}, {'date': '2022-08-03 05:10:02.437000', 'lowrent': '$1,565 - $1,795'}, {'date': '2022-08-09 05:03:30.676000', 'lowrent': '$1,495 - $1,795'}, {'date': '2022-08-30 16:36:54.607000', 'lowrent': '$1,565 - $1,795'}, {'date': '2022-09-14 04:04:59.858000', 'lowrent': '$1,495 - $1,780'}, {'date': '2022-09-27 05:23:18.135000', 'lowrent': '$1,495 - $1,795'}, {'date': '2022-10-21 22:52:16.180000', 'lowrent': '$1,565 - $1,795'}, {'date': '2022-12-07 06:30:09.824000', 'lowrent': '$1,290 - $1,795'}, {'date': '2022-12-16 07:22:32.062000', 'lowrent': '$1,349 - $1,765'}, {'date': '2022-12-20 04:30:17.105000', 'lowrent': '$1,475 - $1,675'}, {'date': '2023-01-14 04:48:37.279000', 'lowrent': '$1,395 - $1,745'}, {'date': '2023-02-07 08:47:15.169000', 'lowrent': 'Ask for Pricing'}, {'date': '2023-03-30 02:13:07.066000', 'lowrent': '$1,520 - $1,744'}]
Studio 1
0 Bed/1.0 Bath
500 sf SqFt
[{'date': '2022-02-25 12:20:47.745000', 'lowrent': '$1,335 - $1,555'}, {'date': '2022-02-27 10:45:34.964000', 'lowrent': '$1,335 - $1,535'}, {'date': '2022-03-12 14:17:21.011000', 'lowrent': 'Call for details'}, {'date': '2022-04-18 22:17:44.869000', 'lowrent': '$1,325 - $1,535'}, {'date': '2022-04-23 09:58:31.810000', 'lowrent': '$1,325 - $1,525'}, {'date': '2022-04-30 18:55:42.694000', 'lowrent': 'Call for details'}, {'date': '2022-06-10 04:12:40.578000', 'lowrent': '$1,555 - $1,755'}, {'date': '2022-08-03 05:10:02.491000', 'lowrent': 'Call for details'}, {'date': '2023-02-07 08:47:15.222000', 'lowrent': 'Ask for Pricing'}]
Studio 2
0 Bed/1.0 Bath
506 sf SqFt
[{'date': '2022-02-25 12:20:48.792000', 'lowrent': '$2,865 - $3,115'}, {'date': '2022-03-27 01:02:57.441000', 'lowrent': '$2,895 - $3,095'}, {'date': '2022-04-03 18:00:53.346000', 'lowrent': 'Call for details'}, {'date': '2022-09-27 05:23:19.060000', 'lowrent': '$3,165 - $3,365'}, {'date': '2022-12-07 06:30:10.957000', 'lowrent': '$2,895 - $3,365'}, {'date': '2022-12-16 07:22:32.970000', 'lowrent': 'Call for details'}, {'date': '2023-02-07 08:47:15.677000', 'lowrent': 'Ask for Pricing'}, {'date': '2023-02-26 22:41:07.390000', 'lowrent': '$3,149 - $3,299'}]
Three Bedroom C1
3 Bed/2.0 Bath
1 sf SqFt
[{'date': '2022-02-25 12:20:48.863000', 'lowrent': '$2,895 - $3,115'}, {'date': '2022-02-27 10:45:36.023000', 'lowrent': '$2,865 - $3,115'}, {'date': '2022-03-27 01:02:57.525000', 'lowrent': '$2,895 - $3,115'}, {'date': '2022-04-03 18:00:53.403000', 'lowrent': '$2,895 - $3,095'}, {'date': '2022-04-18 22:17:45.907000', 'lowrent': 'Call for details'}, {'date': '2022-04-30 18:55:43.554000', 'lowrent': '$2,895 - $3,095'}, {'date': '2022-05-30 17:49:34.176000', 'lowrent': 'Call for details'}, {'date': '2023-02-07 08:47:15.726000', 'lowrent': 'Ask for Pricing'}]
Three Bedroom C1H
3 Bed/2.0 Bath
1 sf SqFt
[{'date': '2022-02-25 12:20:48.318000', 'lowrent': '$2,255 - $2,530'}, {'date': '2022-05-16 23:55:08.762000', 'lowrent': '$2,255 - $2,510'}, {'date': '2022-05-30 17:49:33.764000', 'lowrent': '$2,255 - $2,500'}, {'date': '2022-06-10 04:12:41.058000', 'lowrent': '$2,280 - $2,500'}, {'date': '2022-06-22 04:46:08.503000', 'lowrent': '$2,280 - $2,510'}, {'date': '2022-07-07 06:00:56.456000', 'lowrent': '$2,280 - $2,500'}, {'date': '2022-07-17 14:06:14.352000', 'lowrent': '$2,280 - $2,575'}, {'date': '2022-08-03 05:10:03.193000', 'lowrent': '$2,365 - $2,565'}, {'date': '2022-08-09 05:03:31.220000', 'lowrent': '$2,375 - $2,575'}, {'date': '2022-08-30 16:36:55.140000', 'lowrent': 'Call for details'}, {'date': '2022-09-14 04:05:00.628000', 'lowrent': '$2,375 - $2,575'}, {'date': '2022-09-27 05:23:18.679000', 'lowrent': 'Call for details'}, {'date': '2022-11-01 11:39:54.902000', 'lowrent': '$2,385 - $2,585'}, {'date': '2022-11-04 06:55:29.363000', 'lowrent': 'Call for details'}, {'date': '2022-12-07 06:30:10.389000', 'lowrent': '$2,175 - $2,475'}, {'date': '2022-12-16 07:22:32.572000', 'lowrent': 'Call for details'}, {'date': '2022-12-27 06:22:28.197000', 'lowrent': '$2,175 - $2,475'}, {'date': '2023-01-14 04:48:37.052000', 'lowrent': '$2,409 - $2,739'}, {'date': '2023-02-07 08:47:14.954000', 'lowrent': '$2,434 - $2,739'}, {'date': '2023-02-26 22:41:07.051000', 'lowrent': '$2,359 - $2,689'}, {'date': '2023-03-30 02:13:06.810000', 'lowrent': '$2,359 - $2,729'}]
Two Bedroom B1
2 Bed/2.0 Bath
1 sf SqFt
[{'date': '2022-02-25 12:20:48.381000', 'lowrent': '$2,260 - $2,530'}, {'date': '2022-06-29 05:15:19.031000', 'lowrent': '$2,270 - $2,530'}, {'date': '2022-07-17 14:06:14.470000', 'lowrent': '$2,300 - $2,560'}, {'date': '2022-09-14 04:05:00.699000', 'lowrent': '$2,360 - $2,560'}, {'date': '2022-09-27 05:23:18.728000', 'lowrent': '$2,300 - $2,500'}, {'date': '2022-11-01 11:39:54.949000', 'lowrent': 'Call for details'}, {'date': '2023-02-07 08:47:15.005000', 'lowrent': '$2,464 - $2,664'}, {'date': '2023-02-11 06:20:48.639000', 'lowrent': '$2,464 - $2,714'}, {'date': '2023-02-26 22:41:07.099000', 'lowrent': '$2,339 - $2,634'}, {'date': '2023-03-25 15:02:59.608000', 'lowrent': '$2,349 - $2,634'}, {'date': '2023-03-30 02:13:06.858000', 'lowrent': '$2,339 - $2,704'}]
Two Bedroom B1H
2 Bed/2.0 Bath
1 sf SqFt
[{'date': '2022-02-25 12:20:48.436000', 'lowrent': '$2,355 - $2,565'}, {'date': '2022-03-12 14:17:21.702000', 'lowrent': '$2,365 - $2,565'}, {'date': '2022-03-27 01:02:57.072000', 'lowrent': 'Call for details'}, {'date': '2022-11-01 11:39:54.997000', 'lowrent': '$2,430 - $2,630'}, {'date': '2022-11-11 20:42:25.310000', 'lowrent': '$2,355 - $2,555'}, {'date': '2022-12-16 07:22:32.673000', 'lowrent': '$2,365 - $2,555'}, {'date': '2022-12-27 06:22:28.302000', 'lowrent': 'Call for details'}, {'date': '2023-01-14 04:48:37.111000', 'lowrent': '$2,370 - $2,620'}, {'date': '2023-02-07 08:47:15.059000', 'lowrent': '$2,400 - $2,650'}, {'date': '2023-02-26 22:41:07.679000', 'lowrent': 'Ask for Pricing'}, {'date': '2023-03-25 15:02:59.861000', 'lowrent': '$2,470 - $2,670'}]
Two Bedroom B2
2 Bed/2.0 Bath
1 sf SqFt
[{'date': '2022-02-25 12:20:48.541000', 'lowrent': '$2,180 - $2,415'}, {'date': '2022-04-03 18:00:53.117000', 'lowrent': '$2,185 - $2,415'}, {'date': '2022-04-06 08:52:58.916000', 'lowrent': '$2,180 - $2,415'}, {'date': '2022-04-30 18:55:43.323000', 'lowrent': '$2,185 - $2,415'}, {'date': '2022-05-09 18:04:01.779000', 'lowrent': '$2,180 - $2,405'}, {'date': '2022-05-16 23:55:08.934000', 'lowrent': '$2,185 - $2,405'}, {'date': '2022-05-30 17:49:33.913000', 'lowrent': '$2,180 - $2,405'}, {'date': '2022-07-17 14:06:14.741000', 'lowrent': '$2,225 - $2,450'}, {'date': '2022-10-21 22:52:16.852000', 'lowrent': '$2,225 - $2,440'}, {'date': '2022-11-11 20:42:25.380000', 'lowrent': '$2,125 - $2,395'}, {'date': '2022-12-07 06:30:10.558000', 'lowrent': '$2,125 - $2,430'}, {'date': '2022-12-27 06:22:28.361000', 'lowrent': '$2,140 - $2,430'}, {'date': '2023-01-14 04:48:37.166000', 'lowrent': '$2,017 - $2,322'}, {'date': '2023-02-07 08:47:15.118000', 'lowrent': '$2,122 - $2,322'}, {'date': '2023-02-26 22:41:07.152000', 'lowrent': '$2,027 - $2,227'}, {'date': '2023-03-06 09:20:04.353000', 'lowrent': 'Ask for Pricing'}, {'date': '2023-03-11 18:53:55.869000', 'lowrent': '$2,027 - $2,227'}, {'date': '2023-03-18 03:42:47.213000', 'lowrent': 'Ask for Pricing'}]
Two Bedroom B3
2 Bed/2.0 Bath
998 sf SqFt
[{'date': '2022-02-25 12:20:48.598000', 'lowrent': '$2,440 - $2,660'}, {'date': '2022-04-06 08:52:58.972000', 'lowrent': '$2,450 - $2,660'}, {'date': '2022-04-18 22:17:45.681000', 'lowrent': '$2,440 - $2,660'}, {'date': '2022-04-30 18:55:43.369000', 'lowrent': '$2,450 - $2,660'}, {'date': '2022-05-30 17:49:33.965000', 'lowrent': '$2,460 - $2,660'}, {'date': '2022-06-03 05:03:43.872000', 'lowrent': 'Call for details'}, {'date': '2022-06-22 04:46:08.730000', 'lowrent': '$2,460 - $2,660'}, {'date': '2022-07-17 14:06:14.874000', 'lowrent': '$2,525 - $2,725'}, {'date': '2022-08-03 05:10:03.515000', 'lowrent': 'Call for details'}, {'date': '2023-02-07 08:47:15.524000', 'lowrent': 'Ask for Pricing'}, {'date': '2023-02-11 06:20:48.800000', 'lowrent': '$2,667 - $2,867'}, {'date': '2023-02-26 22:41:07.199000', 'lowrent': '$2,542 - $2,827'}]
Two Bedroom B4
2 Bed/2.0 Bath
1 sf SqFt
[{'date': '2022-02-25 12:20:48.663000', 'lowrent': '$2,385 - $2,605'}, {'date': '2022-04-23 09:58:32.533000', 'lowrent': '$2,395 - $2,605'}, {'date': '2022-07-07 06:00:56.716000', 'lowrent': '$2,375 - $2,595'}, {'date': '2022-07-17 14:06:15.001000', 'lowrent': '$2,440 - $2,660'}, {'date': '2022-08-03 05:10:03.567000', 'lowrent': '$2,460 - $2,660'}, {'date': '2022-11-04 06:55:29.615000', 'lowrent': 'Call for details'}, {'date': '2022-11-11 20:42:25.507000', 'lowrent': '$2,360 - $2,660'}, {'date': '2022-12-16 07:22:32.869000', 'lowrent': '$2,310 - $2,660'}, {'date': '2023-01-14 04:48:37.224000', 'lowrent': '$2,481 - $2,796'}, {'date': '2023-02-07 08:47:15.575000', 'lowrent': 'Ask for Pricing'}, {'date': '2023-02-11 06:20:48.852000', 'lowrent': '$2,571 - $2,771'}, {'date': '2023-02-26 22:41:07.342000', 'lowrent': '$2,416 - $2,721'}]
Two Bedroom B5
2 Bed/2.0 Bath
1 sf SqFt
[{'date': '2022-02-25 12:20:48.726000', 'lowrent': '$2,330 - $2,550'}, {'date': '2022-04-18 22:17:45.787000', 'lowrent': '$2,340 - $2,540'}, {'date': '2022-04-23 09:58:32.582000', 'lowrent': '$2,340 - $2,550'}, {'date': '2022-05-30 17:49:34.073000', 'lowrent': '$2,340 - $2,540'}, {'date': '2022-06-22 04:46:08.829000', 'lowrent': 'Call for details'}, {'date': '2023-02-07 08:47:15.626000', 'lowrent': 'Ask for Pricing'}]
Two Bedroom B6
2 Bed/2.0 Bath
1 sf SqFt






















































.jpg?width=350)



.png?width=350)
.png?width=350)
.png?width=350)
.png?width=350)

