Forest Cove Apartments
1706 Forest Cove Dr., Mount Prospect, IL 60056
Secluded among winding walkways over wooden bridges, streams, and small ponds, Forest Cove reflects the ambiance of a mountain resort while providing the convenience of city living. Surrounded by nature, every apartment has spacious floorplans with ample storage and kitchen space while providing tranquil and scenic views. Our renovated clubhouse--The Island Club--provides the best that modern technology has to offer. The business center features high-speed Internet, computers, and complimentary WI-FI. The fitness room has state-of-the-art exercise equipment. You can watch the latest movie in The Seville Room on plasma HDTV. Whether relaxing in the clubhouse, lounging by the pool, or taking in the vista from your private balcony or patio, you'll know that this is the place to call home. Come and share the experience with us! View more Request your own private tour
Key Features
Eco Friendly / Green Living Features:
Currently there are no featured eco-amenities or green living/sustainability features at this property.
Building Type: Apartment
Total Units: 300
Last Updated: June 29, 2025, 8:39 p.m.
All Amenities
- Property
- Picnic and Barbeque area
- Storage rooms available
- 24-hour Business Center with use of complimentary desktop computers and free Wi-Fi
- 24-hour emergency maintenance
- Clubhouse with cozy fireplace, flat screen TV and gourmet kitchen
- On-Site Management
- Unit
- Carpeting
- Air Conditioner
- Ceiling Fan
- Private balcony or patio
- Window Coverings
- Ceramic tile flooring
- Plank Flooring
- Clubhouse with cozy fireplace, flat screen TV and gourmet kitchen
- Kitchen
- Dishwasher
- Health & Wellness
- 24-7 fully equipped Fitness Center and weight training at the Forest Club
- Large heated outdoor swimming pool
- Technology
- 24-hour Business Center with use of complimentary desktop computers and free Wi-Fi
- Pets
- Private fenced-in dog park
- Parking
- Carport
Other Amenities
- Large Closets |
- New custom cherry kitchen cabinets |
- Step-down living room |
- Walk-In Closets |
- Tranquil lagoon with walking paths |
- Monthly resident events |
- Complimentary Coffee & Tea Bar |
- Resident Portal/Online payment and service program |
- 24-hour laundry center in every building |
- 24-hour, 7-day package pick-up lockers |
- Picturesque wooden bridges over streams |
Available Units
| Floorplan | Beds/Baths | Rent | Track |
|---|---|---|---|
| 1 Bedroom Floor Plan A1 |
1 Bed/1.0 Bath 680 sf |
$1,459 - $1,996 Available Now |
|
| 1 Bedroom Floor Plan A2 |
1 Bed/1.0 Bath 686 sf |
$1,449 - $1,984 Available Now |
|
| 1 Bedroom Floor Plan A3 |
1 Bed/1.0 Bath 722 sf |
Ask for Pricing Available Now |
|
| 2 Bedrooms Floor Plan B1 |
2 Bed/1.0 Bath 836 sf |
$1,733 - $2,403 Available Now |
|
| 2 Bedrooms Floor Plan B2 |
2 Bed/1.0 Bath 886 sf |
$1,733 - $2,331 Available Now |
Floorplan Charts
1 Bedroom Floor Plan A1
1 Bed/1.0 Bath
680 sf SqFt
1 Bedroom Floor Plan A2
1 Bed/1.0 Bath
686 sf SqFt
1 Bedroom Floor Plan A3
1 Bed/1.0 Bath
722 sf SqFt
2 Bedrooms Floor Plan B1
2 Bed/1.0 Bath
836 sf SqFt
2 Bedrooms Floor Plan B2
2 Bed/1.0 Bath
886 sf SqFt

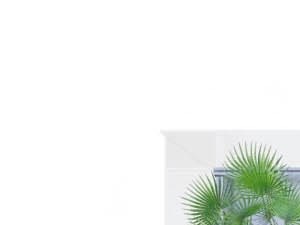&cropxunits=300&cropyunits=225&width=480&quality=90)
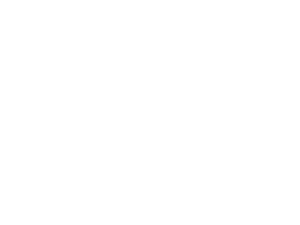&cropxunits=300&cropyunits=225&width=480&quality=90)
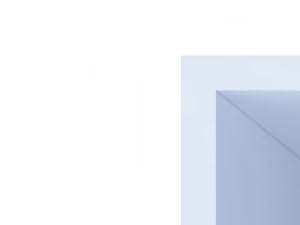&cropxunits=300&cropyunits=225&width=480&quality=90)
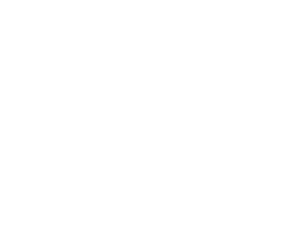&cropxunits=300&cropyunits=225&width=480&quality=90)
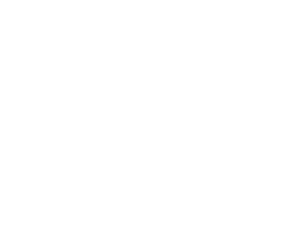&cropxunits=300&cropyunits=225&width=480&quality=90)
-24.jpg?width=1024&quality=90)