Lilac Station
101 South Main Street, Lombard, IL 60148
Lilac Station, located at 101 S Main Street in Downtown Lombard, IL, includes 118 luxury residential apartment units designed to provide a variety of living spaces suitable for a broad spectrum of residents. With the convenience of the adjacent train service, the distinction between suburban and urban living is blurred. Residents of Lilac Station can enjoy a walkable environment with access to downtown Lombard restaurants and shops as well as to city amenities available via a short train ride to downtown Chicago. Lilac Station offers hotel-style services and amenities for its residents. Our apartment community includes a comfortable lobby area for residents and visitors and provides concierge style services such as placing restaurant reservations, handling visitor parking arrangements, on-site package handling, and business center services. In addition, a restaurant is being planned at the corner of Main Street and Parkside, which includes a café style seating area serving as a gateway gathering place at this important entry to the downtown. View more Request your own private tour
Key Features
Eco Friendly / Green Living Features:
Energy Star Appliances
EV Car Chargers
This property has an EcoScoreTM of 2 based on it's sustainable and green living features below.
Building Type: Apartment
Total Units: 118
Last Updated: June 22, 2025, 12:20 p.m.
All Amenities
- Property
- Flexible Dens With Additional Storage**
- Clubhouse
- On-Site Management
- Conference room with private work centers
- 24-Hour Maintenance
- Elevators
- Conference Room
- Secure Storage Lockers
- Unit
- In-unit Washer & Dryer
- Private Balconies Or Terraces
- Luxury Vinyl Plank Flooring
- Carpeted Bedrooms & Closets
- Kitchen
- Gas Range
- Quartz Countertops
- Health & Wellness
- Whirlpool Stainless Steel Energy Star appliances
- Bike Racks
- 24-Hour Fitness Center
- Technology
- Fiber Optic Internet
- Gig-Speed Internet
- Green
- Whirlpool Stainless Steel Energy Star appliances
- Electric Vehicle Charging Stations
- Pets
- Pet Spa
- Outdoor Pet Run
- Outdoor Amenities
- Fire Pits
- Parking
- Secured, Heated Multi-Level Parking Garage
Other Amenities
- Kitchen Island Or Peninsula Seating |
- Spacious Primary Bedroom With En-Suite Primary Bath* |
- Large Walk-In Modular Closets* |
- Custom Window Treatments |
- Ecobee Smart Thermostats |
- Keyless Entry |
- 9+ Foot High Ceilings |
- USB Charging Stations |
- Soft Close Two Toned Cabinets |
- Wheelchair Access |
- Sauna |
- Amenity Deck Terrace |
- Concierge Services |
- Valet Dry Cleaning |
- Plant Watering While On Vacation |
- Package Delivery Notifications |
- Access-Controlled Mail/Package Room |
- Automated package delivery |
- On-Site Retail Space |
- Create Studio |
- Relaxation Station |
- Butterfly MX Video Intercom System |
- Complimentary Coffee Bar |
- Private Work Stations |
- Secure Package Handling |
- Outdoor TV's With Lounge Area |
- Grilling Stations |
- Life-Sized Checkers Board |
Available Units
| Floorplan | Beds/Baths | Rent | Track |
|---|---|---|---|
| Bloomerang Style A |
1 Bed/1.0 Bath 856 sf |
$2,685 - $3,481 |
|
| Bloomerang Style A - 1 Bedroom + Den |
1 Bed/1.0 Bath 856 sf |
Ask for Pricing Available Now |
|
| Bloomerang Style B |
1 Bed/1.0 Bath 864 sf |
$2,726 - $3,522 |
|
| Bloomerang Style B - 1 Bedroom + Den |
1 Bed/1.0 Bath 864 sf |
Ask for Pricing Available Now |
|
| Bloomerang Style C |
1 Bed/1.0 Bath 849 sf |
$2,653 - $3,449 |
|
| Bloomerang Style C - 1 Bedroom + Den |
1 Bed/1.0 Bath 849 sf |
Ask for Pricing Available Now |
|
| Bloomerang Style D |
1 Bed/1.0 Bath 849 sf |
Ask for Pricing |
|
| Bloomerang Style D - 1 Bedroom + Den |
1 Bed/1.0 Bath 849 sf |
Ask for Pricing Available Now |
|
| Bloomerang Style E |
1 Bed/1.0 Bath 837 sf |
Ask for Pricing |
|
| Bloomerang Style E- 1 Bedroom + Den |
1 Bed/1.0 Bath 837 sf |
Ask for Pricing Available Now |
|
| Bloomerang Style F |
1 Bed/1.0 Bath 873 sf |
$2,488 - $3,018 |
|
| Bloomerang Style F - 1 Bedroom + Den |
1 Bed/1.0 Bath 873 sf |
Ask for Pricing Available Now |
|
| Bloomerang Style G |
1 Bed/1.0 Bath 855 sf |
Ask for Pricing |
|
| Bloomerang Style G - 1 Bedroom + Den |
1 Bed/1.0 Bath 855 sf |
Ask for Pricing Available Now |
|
| Bloomerang Style H |
1 Bed/1.0 Bath 832 sf |
Ask for Pricing |
|
| Bloomerang Style H - 1 Bedroom + Den |
1 Bed/1.0 Bath 832 sf |
Ask for Pricing Available Now |
|
| Bloomerang Style J |
1 Bed/1.0 Bath 853 sf |
$2,697 - $3,493 |
|
| Bloomerang Style J - 1 Bedroom + Den |
1 Bed/1.0 Bath 853 sf |
Ask for Pricing Available Now |
|
| Bloomerang Style K |
1 Bed/2.0 Bath 1 sf |
$2,755 - $3,285 |
|
| Bloomerang Style K - 1 Bedroom + Den |
1 Bed/1.5 Bath 1,021 sf |
Ask for Pricing Available Now |
|
| Bloomerang Style L |
1 Bed/1.0 Bath 0 sf |
$2,546 - $3,342 |
|
| Bloomerang Style L - 1 Bedroom + Den |
1 Bed/1.0 Bath 776 sf |
Ask for Pricing Available Now |
|
| Grande Style A |
2 Bed/2.0 Bath 1,061 sf |
$3,271 - $4,705 Available Now |
|
| Grande Style B |
2 Bed/2.0 Bath 1,125 sf |
Ask for Pricing Available Now |
|
| Grande Style C |
2 Bed/2.0 Bath 1,035 sf |
Ask for Pricing Available Now |
|
| Hartman |
0 Bed/1.0 Bath 424 sf |
Ask for Pricing Available Now |
|
| Lilacia Furnished Executive Guest Suite |
1 Bed/1.0 Bath 684 sf |
Ask for Pricing Available Now |
|
| Lincoln Style A |
1 Bed/1.0 Bath 749 sf |
Ask for Pricing Available Now |
|
| Lincoln Style B |
1 Bed/1.0 Bath 749 sf |
Ask for Pricing Available Now |
|
| Lincoln Style C |
1 Bed/1.0 Bath 798 sf |
$2,566 - $3,868 Available Now |
|
| Lincoln Style D |
1 Bed/1.0 Bath 740 sf |
Ask for Pricing Available Now |
|
| Lincoln Style E |
1 Bed/1.0 Bath 800 sf |
Ask for Pricing Available Now |
|
| Lincoln Style F |
1 Bed/1.0 Bath 776 sf |
Ask for Pricing Available Now |
|
| Tuxedo Style A |
2 Bed/2.0 Bath 950 sf |
$2,920 - $4,253 Available Now |
|
| Tuxedo Style B |
2 Bed/2.0 Bath 902 sf |
Ask for Pricing Available Now |
|
| Tuxedo Style C |
2 Bed/2.0 Bath 878 sf |
$2,634 - $4,041 Available Now |
|
| Wedgewood Style A |
1 Bed/1.0 Bath 684 sf |
$2,203 - $3,446 Available Now |
|
| Wedgewood Style B |
1 Bed/1.0 Bath 694 sf |
$2,203 - $3,446 Available Now |
|
| Wedgewood Style C |
1 Bed/1.0 Bath 701 sf |
Ask for Pricing Available Now |
|
| Wedgewood Style D |
1 Bed/1.0 Bath 732 sf |
Ask for Pricing Available Now |
|
| Wedgewood Style E |
1 Bed/1.0 Bath 732 sf |
Ask for Pricing Available Now |
|
| Wedgewood Style F |
1 Bed/1.0 Bath 632 sf |
Ask for Pricing Available Now |
|
| Wedgewood Style G |
1 Bed/1.0 Bath 636 sf |
Ask for Pricing Available Now |
|
| Wedgewood Style H |
1 Bed/1.0 Bath 626 sf |
Ask for Pricing Available Now |
|
| Wedgewood Style J |
1 Bed/1.0 Bath 707 sf |
Ask for Pricing Available Now |
Floorplan Charts
Bloomerang Style A
1 Bed/1.0 Bath
856 sf SqFt
Bloomerang Style A - 1 Bedroom + Den
1 Bed/1.0 Bath
856 sf SqFt
Bloomerang Style B
1 Bed/1.0 Bath
864 sf SqFt
Bloomerang Style B - 1 Bedroom + Den
1 Bed/1.0 Bath
864 sf SqFt
Bloomerang Style C
1 Bed/1.0 Bath
849 sf SqFt
Bloomerang Style C - 1 Bedroom + Den
1 Bed/1.0 Bath
849 sf SqFt
Bloomerang Style D
1 Bed/1.0 Bath
849 sf SqFt
Bloomerang Style D - 1 Bedroom + Den
1 Bed/1.0 Bath
849 sf SqFt
Bloomerang Style E
1 Bed/1.0 Bath
837 sf SqFt
Bloomerang Style E- 1 Bedroom + Den
1 Bed/1.0 Bath
837 sf SqFt
Bloomerang Style F
1 Bed/1.0 Bath
873 sf SqFt
Bloomerang Style F - 1 Bedroom + Den
1 Bed/1.0 Bath
873 sf SqFt
Bloomerang Style G
1 Bed/1.0 Bath
855 sf SqFt
Bloomerang Style G - 1 Bedroom + Den
1 Bed/1.0 Bath
855 sf SqFt
Bloomerang Style H
1 Bed/1.0 Bath
832 sf SqFt
Bloomerang Style H - 1 Bedroom + Den
1 Bed/1.0 Bath
832 sf SqFt
Bloomerang Style J
1 Bed/1.0 Bath
853 sf SqFt
Bloomerang Style J - 1 Bedroom + Den
1 Bed/1.0 Bath
853 sf SqFt
Bloomerang Style K
1 Bed/2.0 Bath
1 sf SqFt
Bloomerang Style K - 1 Bedroom + Den
1 Bed/1.5 Bath
1,021 sf SqFt
Bloomerang Style L
1 Bed/1.0 Bath
0 sf SqFt
Bloomerang Style L - 1 Bedroom + Den
1 Bed/1.0 Bath
776 sf SqFt
Grande Style A
2 Bed/2.0 Bath
1,061 sf SqFt
Grande Style B
2 Bed/2.0 Bath
1,125 sf SqFt
Grande Style C
2 Bed/2.0 Bath
1,035 sf SqFt
Hartman
0 Bed/1.0 Bath
424 sf SqFt
Lilacia Furnished Executive Guest Suite
1 Bed/1.0 Bath
684 sf SqFt
Lincoln Style A
1 Bed/1.0 Bath
749 sf SqFt
Lincoln Style B
1 Bed/1.0 Bath
749 sf SqFt
Lincoln Style C
1 Bed/1.0 Bath
798 sf SqFt
Lincoln Style D
1 Bed/1.0 Bath
740 sf SqFt
Lincoln Style E
1 Bed/1.0 Bath
800 sf SqFt
Lincoln Style F
1 Bed/1.0 Bath
776 sf SqFt
Tuxedo Style A
2 Bed/2.0 Bath
950 sf SqFt
Tuxedo Style B
2 Bed/2.0 Bath
902 sf SqFt
Tuxedo Style C
2 Bed/2.0 Bath
878 sf SqFt
Wedgewood Style A
1 Bed/1.0 Bath
684 sf SqFt
Wedgewood Style B
1 Bed/1.0 Bath
694 sf SqFt
Wedgewood Style C
1 Bed/1.0 Bath
701 sf SqFt
Wedgewood Style D
1 Bed/1.0 Bath
732 sf SqFt
Wedgewood Style E
1 Bed/1.0 Bath
732 sf SqFt
Wedgewood Style F
1 Bed/1.0 Bath
632 sf SqFt
Wedgewood Style G
1 Bed/1.0 Bath
636 sf SqFt
Wedgewood Style H
1 Bed/1.0 Bath
626 sf SqFt
Wedgewood Style J
1 Bed/1.0 Bath
707 sf SqFt



.png?width=1024&quality=90)
%20(1).jpg?crop=(0,0,757.5,533)&cropxunits=800&cropyunits=533&srotate=0&width=1024&quality=90)
.png?width=1024&quality=90)
.png?width=1024&quality=90)

.jpg?width=1024&quality=90)
.jpg?width=1024&quality=90)

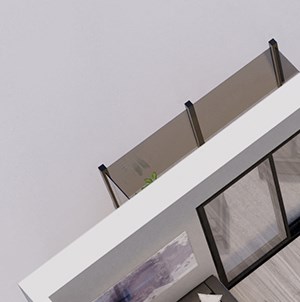&cropxunits=300&cropyunits=302&width=480&quality=90)
&cropxunits=300&cropyunits=301&width=480&quality=90)
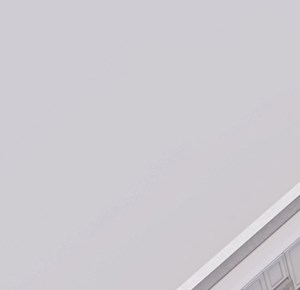&cropxunits=300&cropyunits=290&width=480&quality=90)

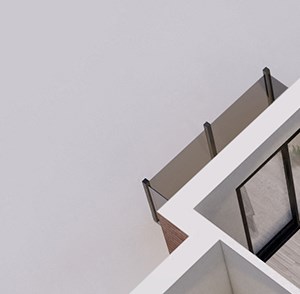&cropxunits=300&cropyunits=294&width=480&quality=90)
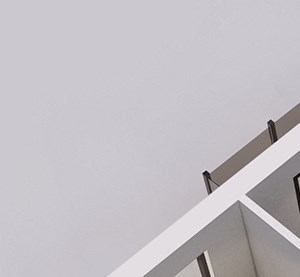&cropxunits=300&cropyunits=277&width=480&quality=90)
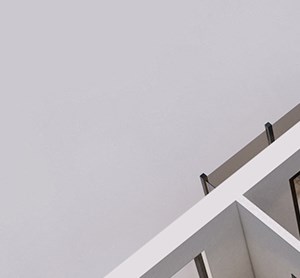&cropxunits=300&cropyunits=278&width=480&quality=90)
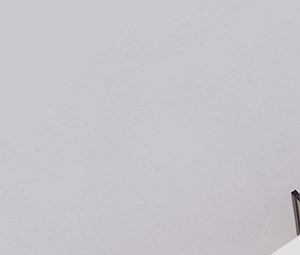&cropxunits=300&cropyunits=255&width=480&quality=90)
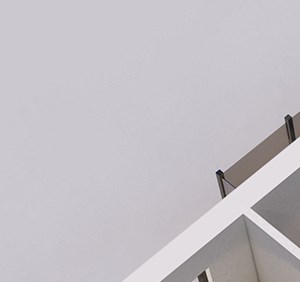&cropxunits=300&cropyunits=282&width=480&quality=90)
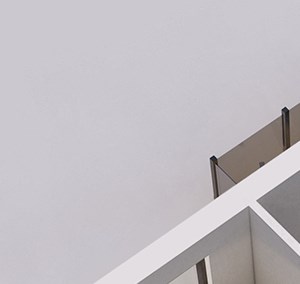&cropxunits=300&cropyunits=284&width=480&quality=90)
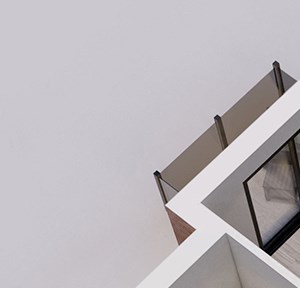&cropxunits=300&cropyunits=288&width=480&quality=90)

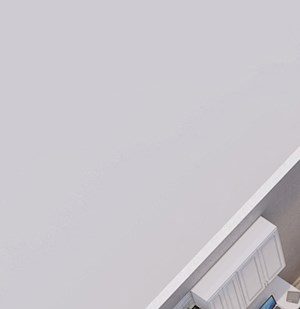&cropxunits=300&cropyunits=309&width=480&quality=90)


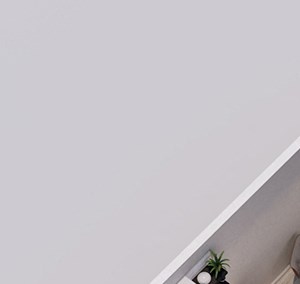&cropxunits=300&cropyunits=284&width=480&quality=90)
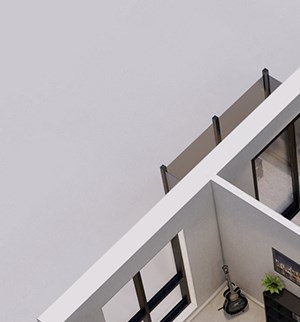&cropxunits=300&cropyunits=322&width=480&quality=90)
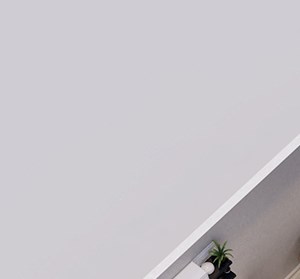&cropxunits=300&cropyunits=279&width=480&quality=90)
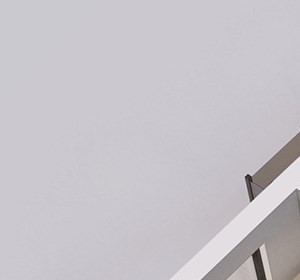&cropxunits=300&cropyunits=280&width=480&quality=90)
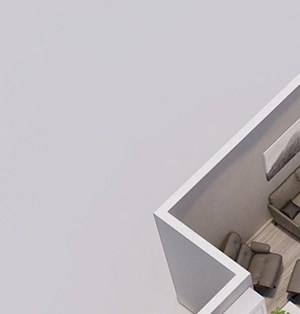&cropxunits=300&cropyunits=314&width=480&quality=90)
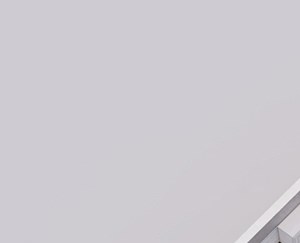&cropxunits=300&cropyunits=243&width=480&quality=90)
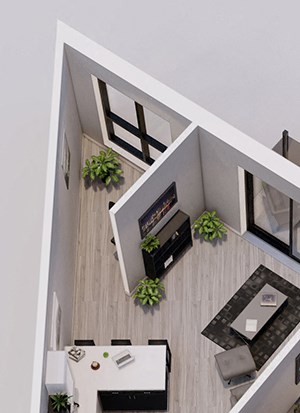&cropxunits=300&cropyunits=413&width=480&quality=90)
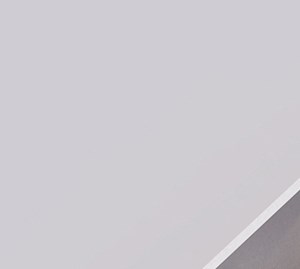&cropxunits=300&cropyunits=269&width=480&quality=90)
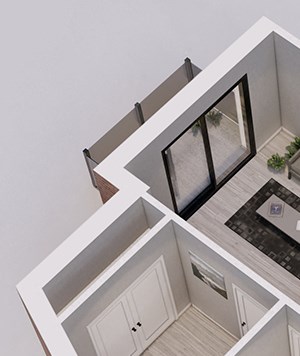&cropxunits=300&cropyunits=356&width=480&quality=90)
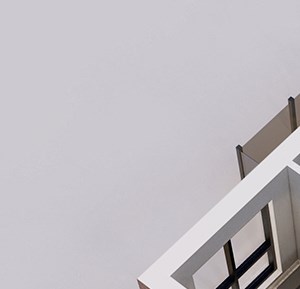&cropxunits=300&cropyunits=289&width=480&quality=90)
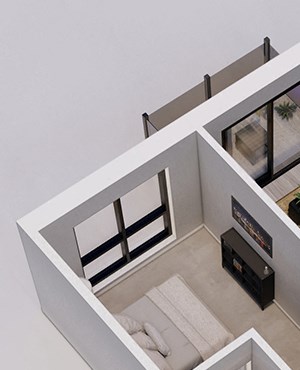&cropxunits=300&cropyunits=370&width=480&quality=90)
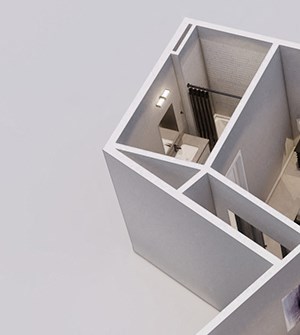&cropxunits=300&cropyunits=335&width=480&quality=90)
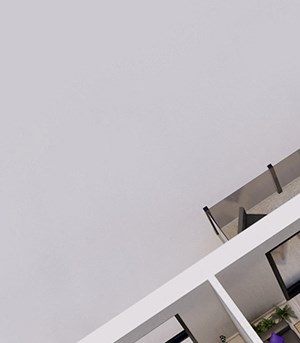&cropxunits=300&cropyunits=343&width=480&quality=90)
&cropxunits=300&cropyunits=246&width=480&quality=90)
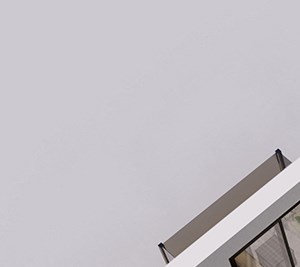&cropxunits=300&cropyunits=267&width=480&quality=90)
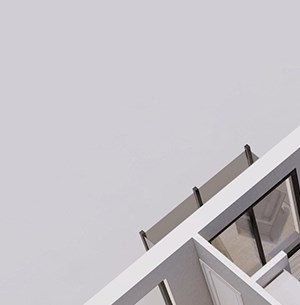&cropxunits=300&cropyunits=305&width=480&quality=90)
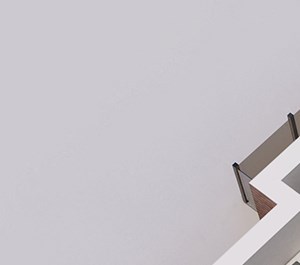&cropxunits=300&cropyunits=265&width=480&quality=90)



