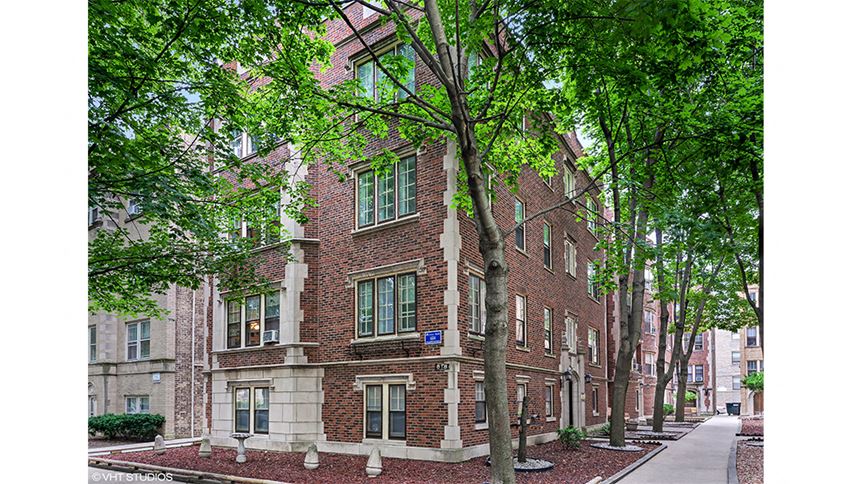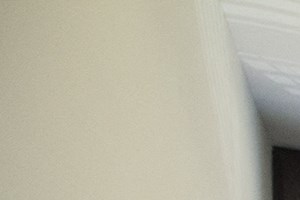Albion Evanston
1500 Sherman Avenue, Evanston, IL 60201
Key Features
Eco Friendly / Green Living Features:
LEED Certified
This property has an EcoScoreTM of 2 based on it's sustainable and green living features below.
Building Type: Apartment
Total Units: 268
Last Updated: May 18, 2025, 1:08 a.m.
All Amenities
- Property
- Pantry Storage
- 24-Hour Emergency Maintenance Services
- Bike Storage & Repair Station
- Complementary Community Wi-Fi
- Pet-Friendly Community
- Community Garden
- LUXER One Package Room with Cold Storage
- Smoke-Free Community
- Controlled Access Community
- Neighborhood
- Convenient Access to Public Transportation Including the Purple Line & METRA Trains
- Unit
- Berber Carpeting in Bedrooms
- Luxury Hardwood-Style Flooring
- Central Air Conditioning & Heating
- Private, Oversized Balconies & Patios*
- In-Unit GE Front-Loading Washer & Dryer
- Fireplace in Select Penthouses
- 360 Degree Indoor Fireplace with Seating
- Kitchen
- Chef-Inspired Kitchen with Gas Range
- Quartz Countertops
- Health & Wellness
- Fitness Center with Cardio, Yoga, & CrossFit Equipment
- Bike Storage & Repair Station
- 3-Season Outdoor Heated Swimming Pool with Lounge Areas & Three Cabanas
- Bike Share Program
- Technology
- Wi-Fi Enabled Nest Thermostat
- Smart Home Features
- Complementary Community Wi-Fi
- Green
- Stainless-Steel GE Energy-Star Appliances
- Environmentally Conscious LEED-Certified Building
- Pets
- Outdoor Dog Run
- Pet Washing Station
- Outdoor Amenities
- Outdoor Lounge with Fire Pit, Grilling Stations, & Yoga Lawn
- Parking
- Resident-Exclusive Parking Ramp with Assigned Spaces
Other Amenities
- Luxury Interior Finishes |
- Oversized Showers |
- Spa-Inspired Tiled Bathrooms |
- Custom Pendant & Track Lighting |
- Kitchen Islands with Built-In Outlets |
- Floor-to-Ceiling Windows with Roller Shades |
- Custom European-Style Cabinetry |
- Concrete Ceilings |
- 9- to 11-Foot Ceiling Heights |
- Eat-In Kitchen |
- Stunning Skyline Views |
- White Porcelain Chevron Backsplash |
- Unique Open Shelving |
- Grohe Fixtures & Faucets |
- Keyless Entry FOB System |
- Spacious Walk-in Closets |
- Moveable Kitchen Islands in Studio & Convertible Floor Plans |
- On-Site Professional Management Team |
- Boutique-Style Interactive Lobby with Plant Wall |
- Rooftop Sky Club with Outdoor Terrace |
- Panoramic Views of Lake Michigan & the Downtown Chicago Skyline |
- Paw Pantry with Complementary Treats & Toys |
- Close Proximity to Fountain Square & Lake Michigan |
- Outdoor Demonstration Kitchen |
- Ceiling-Mounted Swing Seating |
- Indoor Library with Game Wall |
- Indoor Demonstration Kitchen with Central Bar |
- Media Area & Co-Working Spaces |
- TV Wall with Tiered Seating |
- Upscale Restaurant, Bar, & Coffee Shop On-Site |
- Full-Service Concierge |
- Rentable Recreational Gear & Paddleboards |
- Planned Social Activities for Residents |
- Preferred Employer Program |
- Stars & Stripes Military Rewards Program |
- Online Resident Portal |
- Various Lease Term Options |
- Renters Insurance Program |
Available Units
| Floorplan | Beds/Baths | Rent | Track |
|---|---|---|---|
| A01 |
1 Bed/1.0 Bath 0 sf |
Ask for Pricing Available Now |
|
| A02 |
1 Bed/1.0 Bath 0 sf |
Ask for Pricing Available Now |
|
| A03 |
1 Bed/1.0 Bath 0 sf |
Ask for Pricing Available Now |
|
| A04 |
1 Bed/1.0 Bath 0 sf |
Ask for Pricing Available Now |
|
| A05 |
1 Bed/1.0 Bath 0 sf |
Ask for Pricing Available Now |
|
| A06 |
1 Bed/1.0 Bath 0 sf |
Ask for Pricing |
|
| A07 |
1 Bed/1.0 Bath 0 sf |
Ask for Pricing Available Now |
|
| A08 |
1 Bed/1.0 Bath 0 sf |
Ask for Pricing Available Now |
|
| A09 |
1 Bed/1.0 Bath 0 sf |
$2,699 - $3,050 Available Now |
|
| A11 |
1 Bed/1.0 Bath 0 sf |
Ask for Pricing Available Now |
|
| A12 |
1 Bed/1.0 Bath 0 sf |
Ask for Pricing Available Now |
|
| A14 |
1 Bed/1.0 Bath 0 sf |
Ask for Pricing Available Now |
|
| A15 |
1 Bed/1.0 Bath 0 sf |
Ask for Pricing Available Now |
|
| A16 |
1 Bed/1.0 Bath 0 sf |
Ask for Pricing Available Now |
|
| A17 |
1 Bed/1.0 Bath 0 sf |
Ask for Pricing Available Now |
|
| A18 |
1 Bed/1.0 Bath 0 sf |
Ask for Pricing Available Now |
|
| A19 |
1 Bed/1.0 Bath 0 sf |
Ask for Pricing Available Now |
|
| A20 |
1 Bed/1.0 Bath 0 sf |
Ask for Pricing Available Now |
|
| C01 |
2 Bed/2.0 Bath 0 sf |
Ask for Pricing Available Now |
|
| C02 |
2 Bed/2.0 Bath 0 sf |
Ask for Pricing Available Now |
|
| C03 |
2 Bed/2.0 Bath 0 sf |
Ask for Pricing Available Now |
|
| C04 |
2 Bed/2.0 Bath 0 sf |
Ask for Pricing Available Now |
|
| C05 |
2 Bed/2.0 Bath 0 sf |
Ask for Pricing Available Now |
|
| C06 |
2 Bed/2.0 Bath 0 sf |
Ask for Pricing Available Now |
|
| C07 |
2 Bed/2.0 Bath 0 sf |
Ask for Pricing Available Now |
|
| C08 |
2 Bed/2.0 Bath 0 sf |
$4,399 - $4,599 Available Now |
|
| C09 |
2 Bed/2.0 Bath 0 sf |
Ask for Pricing Available Now |
|
| C10 |
2 Bed/2.0 Bath 0 sf |
Ask for Pricing Available Now |
|
| C11 |
2 Bed/2.0 Bath 0 sf |
Ask for Pricing Available Now |
|
| C12 |
2 Bed/2.0 Bath 0 sf |
Ask for Pricing Available Now |
|
| C13 |
2 Bed/2.0 Bath 0 sf |
Ask for Pricing Available Now |
|
| S01 |
0 Bed/1.0 Bath 0 sf |
Ask for Pricing Available Now |
|
| S02 |
0 Bed/1.0 Bath 0 sf |
$2,095 - $2,395 Available Now |
|
| S03 |
0 Bed/1.0 Bath 0 sf |
$2,200 - $2,399 Available Now |
|
| S04 |
0 Bed/1.0 Bath 0 sf |
$2,299 - $2,450 Available Now |
|
| S05 |
0 Bed/1.0 Bath 0 sf |
Ask for Pricing Available Now |
|
| S06 |
0 Bed/1.0 Bath 0 sf |
Ask for Pricing Available Now |
|
| S07 |
0 Bed/1.0 Bath 0 sf |
Ask for Pricing Available Now |
|
| S09 |
0 Bed/1.0 Bath 0 sf |
$2,095 - $2,400 Available Now |
|
| S10 |
0 Bed/1.0 Bath 0 sf |
Ask for Pricing Available Now |
|
| S11 |
0 Bed/1.0 Bath 0 sf |
$2,399 - $2,500 Available Now |
|
| S12 |
0 Bed/1.0 Bath 0 sf |
Ask for Pricing Available Now |
|
| S13 |
0 Bed/1.0 Bath 0 sf |
Ask for Pricing Available Now |
|
| S14 |
0 Bed/1.0 Bath 0 sf |
Ask for Pricing Available Now |
|
| S15 |
0 Bed/1.0 Bath 0 sf |
Ask for Pricing Available Now |
|
| V01 |
0 Bed/1.0 Bath 0 sf |
Ask for Pricing Available Now |
|
| V02 |
0 Bed/1.0 Bath 0 sf |
Ask for Pricing Available Now |
|
| V05 |
0 Bed/1.0 Bath 0 sf |
Ask for Pricing Available Now |
|
| V06 |
0 Bed/1.0 Bath 0 sf |
Ask for Pricing Available Now |
|
| V07 |
0 Bed/1.0 Bath 0 sf |
$2,599 - $2,750 Available Now |
|
| V08 |
0 Bed/1.0 Bath 0 sf |
Ask for Pricing Available Now |
Floorplan Charts
A02
1 Bed/1.0 Bath
0 sf SqFt
A03
1 Bed/1.0 Bath
0 sf SqFt
A04
1 Bed/1.0 Bath
0 sf SqFt
A05
1 Bed/1.0 Bath
0 sf SqFt
A07
1 Bed/1.0 Bath
0 sf SqFt
A08
1 Bed/1.0 Bath
0 sf SqFt
A09
1 Bed/1.0 Bath
0 sf SqFt
A11
1 Bed/1.0 Bath
0 sf SqFt
A12
1 Bed/1.0 Bath
0 sf SqFt
A14
1 Bed/1.0 Bath
0 sf SqFt
A15
1 Bed/1.0 Bath
0 sf SqFt
A16
1 Bed/1.0 Bath
0 sf SqFt
A17
1 Bed/1.0 Bath
0 sf SqFt
A18
1 Bed/1.0 Bath
0 sf SqFt
A19
1 Bed/1.0 Bath
0 sf SqFt
C02
2 Bed/2.0 Bath
0 sf SqFt
C04
2 Bed/2.0 Bath
0 sf SqFt
C07
2 Bed/2.0 Bath
0 sf SqFt
C08
2 Bed/2.0 Bath
0 sf SqFt
C09
2 Bed/2.0 Bath
0 sf SqFt
S01
0 Bed/1.0 Bath
0 sf SqFt
S02
0 Bed/1.0 Bath
0 sf SqFt
S03
0 Bed/1.0 Bath
0 sf SqFt
S04
0 Bed/1.0 Bath
0 sf SqFt
S06
0 Bed/1.0 Bath
0 sf SqFt
S09
0 Bed/1.0 Bath
0 sf SqFt
S10
0 Bed/1.0 Bath
0 sf SqFt
S11
0 Bed/1.0 Bath
0 sf SqFt
S13
0 Bed/1.0 Bath
0 sf SqFt
S14
0 Bed/1.0 Bath
0 sf SqFt
S15
0 Bed/1.0 Bath
0 sf SqFt
V01
0 Bed/1.0 Bath
0 sf SqFt
V02
0 Bed/1.0 Bath
0 sf SqFt
V05
0 Bed/1.0 Bath
0 sf SqFt
V06
0 Bed/1.0 Bath
0 sf SqFt
V07
0 Bed/1.0 Bath
0 sf SqFt
V08
0 Bed/1.0 Bath
0 sf SqFt




































.jpg?width=1024&quality=90)


.jpg?crop=(0,0,300,193)&cropxunits=300&cropyunits=193&width=1024&quality=90)

&cropxunits=300&cropyunits=400&width=480&quality=90)


.jpg?crop=(0,0,300,200)&cropxunits=300&cropyunits=200&width=1024&quality=90)




.jpg?width=850&mode=pad&bgcolor=333333&quality=80)
&cropxunits=300&cropyunits=200&width=1024&quality=90)
.jpg?crop=(0,0,300,225)&cropxunits=300&cropyunits=225&width=1024&quality=90)