Burlington Station
5100 Forest Avenue, Downers Grove, IL 60515
Burlington Station is a luxury residential community in Downtown Downers Grove, Illinois, located just one block from the BNSF Downers Grove Main Street Metra Station. Our modern community offers a range of luxury 1 to 3 bedroom + den units and incredible amenities like temperature controlled indoor parking, an 8,000 square foot outdoor amenity deck, state-of-the-art fitness center, cyber cafe, pet perks, an EV car share, and conciere services. Residents of Burlington Station enjoy an unparalleled modern living experience with immediate access to Downers Grove’s vibrant downtown. Don't you want to live in Downers?! View more Request your own private tour
Key Features
Eco Friendly / Green Living Features:
Energy Star Appliances
Green Community
Recycling
EV Car Chargers
This property has an EcoScoreTM of 3.5 based on it's sustainable and green living features below.
Building Type: Apartment
Total Units: 89
Last Updated: June 30, 2025, 5:53 p.m.
All Amenities
- Property
- Generous Dens with Additional Storage*
- 24-Hour Maintenance
- Elevator Access to All Floors
- Clubhouse
- Secure Lockers and Bike Storage
- Community Events
- Neighborhood
- Public Transportation
- Unit
- Air Conditioner
- Carpeting
- Luxury Wood Plank Flooring in Living Areas
- Carpeted Bedrooms + Closets
- Private Balcony/ Terrace
- Kitchen
- Microwave
- Refrigerator
- Dishwasher
- Granite Countertops
- Front Control Gas Range
- Disposal
- Health & Wellness
- Stainless Steel Whirlpool Energy Star Kitchen Appliances
- Full Size Whirlpool Washer + Dryer
- Free Weights
- 24/7 Fitness Center
- Secure Lockers and Bike Storage
- Technology
- Cable Ready
- Fiber Optic Internet
- Common area Wi-Fi
- Green
- Stainless Steel Whirlpool Energy Star Kitchen Appliances
- Green Building
- Recycling
- Electric Vehicle Charging Stations
- Pets
- Pet Spa & Outdoor Pet Run
- Outdoor Amenities
- Outdoor Fire Pits Lounges with TVs
- Parking
- Secure, Heated Parking Garage
Other Amenities
- 9+ Foot Ceilings |
- Efficient Appliances |
- Electronic Thermostat |
- Handrails |
- Furnished Available |
- Ample Cabinet Space |
- Kitchen Island With Seating |
- In-Unit Laundry Room |
- Over-sized Windows |
- Unobstructed Views |
- Custom Window Treatments |
- Spacious Master Bedrooms |
- Huge Walk-in Closets |
- En-suite Master Baths* |
- Double Vanities* |
- Moen Kitchen + Bath Fixtures |
- Frameless Shower Doors* |
- Luxury Bath & Light Fixtures |
- Ceramic Tile Bathroom Floors |
- Linen Closet* |
- Entryway Closets |
- Tech Desk with USB Charging Station |
- Nest Smart Thermostats |
- Wheelchair Access |
- Large Closets |
- Guest Room |
- Housekeeping |
- Group Exercise |
- Sundeck |
- Library |
- Spanish Speaking Staff |
- Management Office On-Site |
- Concierge Services |
- Dry Cleaning Valet Service |
- "Notifii" Package Delivery Management System |
- Key-Less Entry with Butterfly MX(TM) Video Intercom System |
- Vivian Maier Art Collection |
- Cyber Café with complimentary coffee bar |
- Courtyard |
- Relaxation Station Massage Chairs |
- Sculpture Fountain |
- Outdoor Bar and Grilling Stations |
- 1 Block to BNSF Metra Station |
- Billiards & Shuffleboard |
- Bocce Court |
- At Home Workspace |
- Short Term Lease |
- Availability 24 Hours |
Available Units
| Floorplan | Beds/Baths | Rent | Track |
|---|---|---|---|
| Monthly Furnished Executive Suite |
1 Bed/1.0 Bath 969 sf |
$9,250 - $12,467 Available Now |
|
| The Berkshire |
2 Bed/2.0 Bath 1,166 sf |
$3,666 - $6,022 Available Now |
|
| The Bostonian |
1 Bed/1.0 Bath 969 sf |
$2,879 - $5,645 Available Now |
|
| The Chesapeake with Den |
1 Bed/1.0 Bath 1,258 sf |
$3,747 - $6,232 Available Now |
|
| The Dakotan 744 |
1 Bed/1.0 Bath 744 sf |
$2,244 - $4,850 Available Now |
|
| The Dakotan 823 |
1 Bed/1.0 Bath 823 sf |
$2,416 - $4,566 Available Now |
|
| The Dakotan 863 |
1 Bed/1.0 Bath 863 sf |
$2,601 - $4,797 Available Now |
|
| The Dakotan 950 |
1 Bed/1.0 Bath 950 sf |
$2,935 - $5,766 Available Now |
|
| The DeLuxe with Den |
2 Bed/2.0 Bath 1,563 sf |
$4,844 - $7,881 Available Now |
|
| The Duquesne with Den |
1 Bed/1.0 Bath 1,028 sf |
$3,281 - $5,649 Available Now |
|
| The Piedmont |
3 Bed/2.0 Bath 1 sf |
$4,734 - $6,361 |
|
| The Piedmont Penthouse |
3 Bed/2.0 Bath 1,573 sf |
$5,092 - $7,667 Available Now |
|
| The Zephyr |
2 Bed/2.0 Bath 1,357 sf |
$4,180 - $7,115 Available Now |
Floorplan Charts
Monthly Furnished Executive Suite
1 Bed/1.0 Bath
969 sf SqFt
The Berkshire
2 Bed/2.0 Bath
1,166 sf SqFt
The Bostonian
1 Bed/1.0 Bath
969 sf SqFt
The Chesapeake with Den
1 Bed/1.0 Bath
1,258 sf SqFt
The Dakotan 744
1 Bed/1.0 Bath
744 sf SqFt
The Dakotan 823
1 Bed/1.0 Bath
823 sf SqFt
The Dakotan 863
1 Bed/1.0 Bath
863 sf SqFt
The Dakotan 950
1 Bed/1.0 Bath
950 sf SqFt
The DeLuxe with Den
2 Bed/2.0 Bath
1,563 sf SqFt
The Duquesne with Den
1 Bed/1.0 Bath
1,028 sf SqFt
The Piedmont
3 Bed/2.0 Bath
1 sf SqFt
The Piedmont Penthouse
3 Bed/2.0 Bath
1,573 sf SqFt
The Zephyr
2 Bed/2.0 Bath
1,357 sf SqFt



.jpg?width=1024&quality=90)
.jpg?width=1024&quality=90)
&cropxunits=300&cropyunits=175&width=1024&quality=90)

&cropxunits=300&cropyunits=205&width=1024&quality=90)





&cropxunits=300&cropyunits=225&width=1024&quality=90)
.jpg?width=1024&quality=90)
.jpg?width=1024&quality=90)
.jpg?width=1024&quality=90)
.jpg?width=1024&quality=90)
.jpg?width=1024&quality=90)
.jpg?width=1024&quality=90)
.jpg?width=1024&quality=90)
.jpg?width=1024&quality=90)
.jpg?width=1024&quality=90)
.jpg?width=1024&quality=90)
&cropxunits=300&cropyunits=180&width=1024&quality=90)
.jpg?width=1024&quality=90)
.jpg?width=1024&quality=90)
&cropxunits=300&cropyunits=244&width=1024&quality=90)

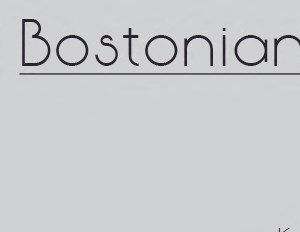&cropxunits=300&cropyunits=232&width=480&quality=90)
&cropxunits=300&cropyunits=300&width=480&quality=90)
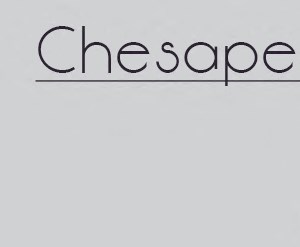&cropxunits=300&cropyunits=247&width=480&quality=90)
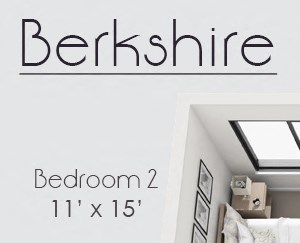&cropxunits=300&cropyunits=243&width=480&quality=90)
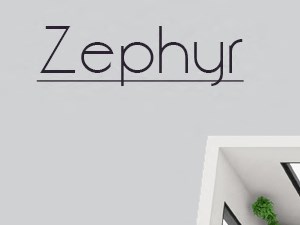&cropxunits=300&cropyunits=225&width=480&quality=90)
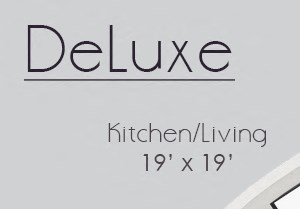&cropxunits=300&cropyunits=209&width=480&quality=90)
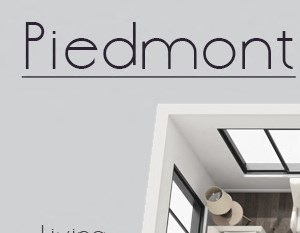&cropxunits=300&cropyunits=233&width=480&quality=90)
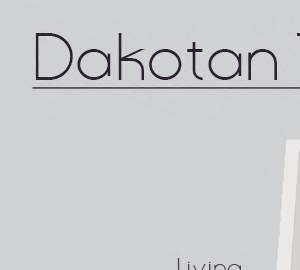&cropxunits=300&cropyunits=270&width=480&quality=90)
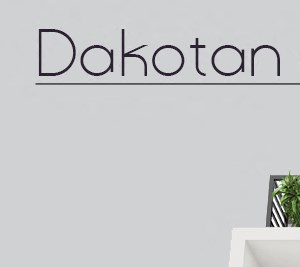&cropxunits=300&cropyunits=267&width=480&quality=90)
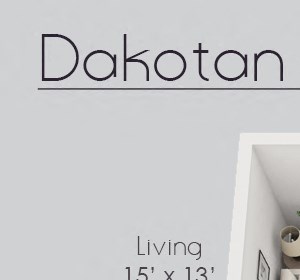&cropxunits=300&cropyunits=280&width=480&quality=90)
.jpg?crop=(0,0,300,261)&cropxunits=300&cropyunits=261&width=480&quality=90)

.jpg?width=1024&quality=90)