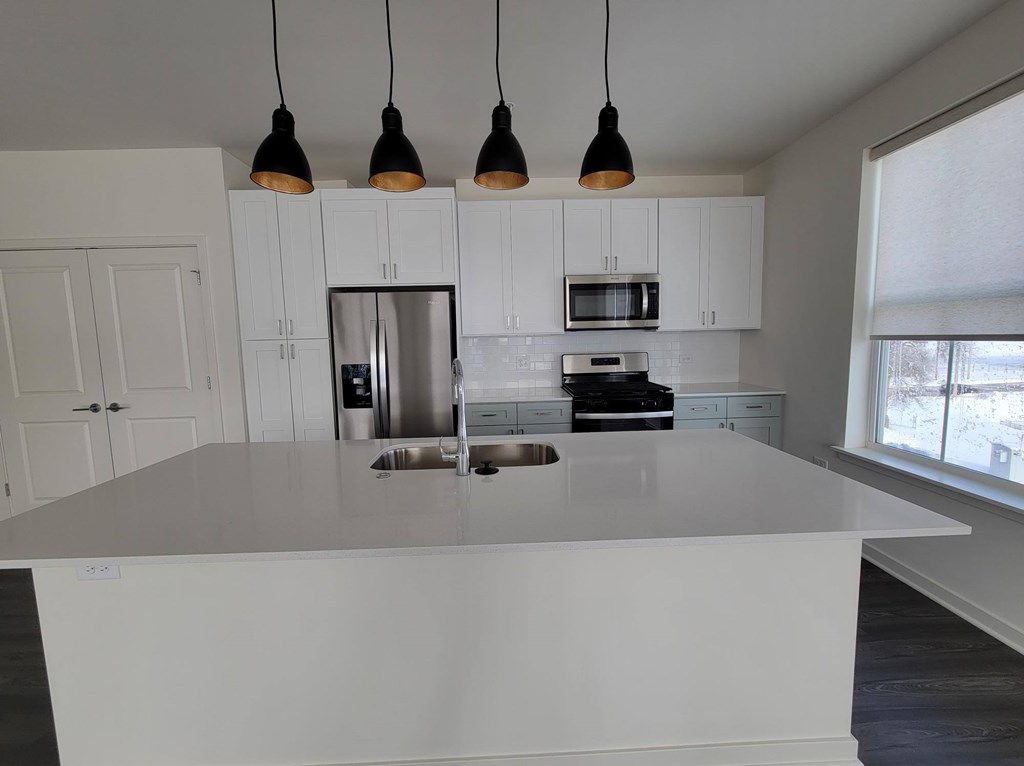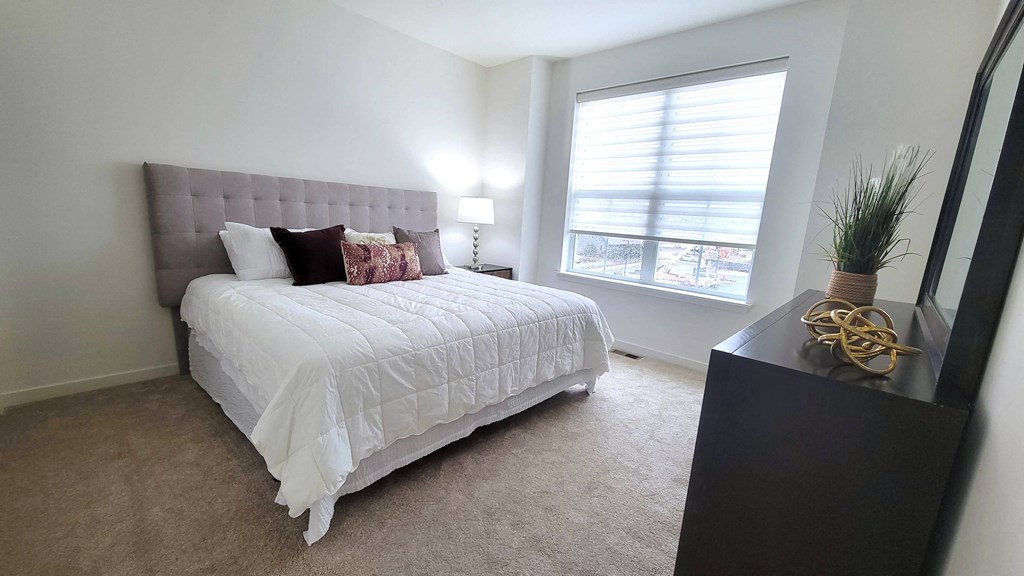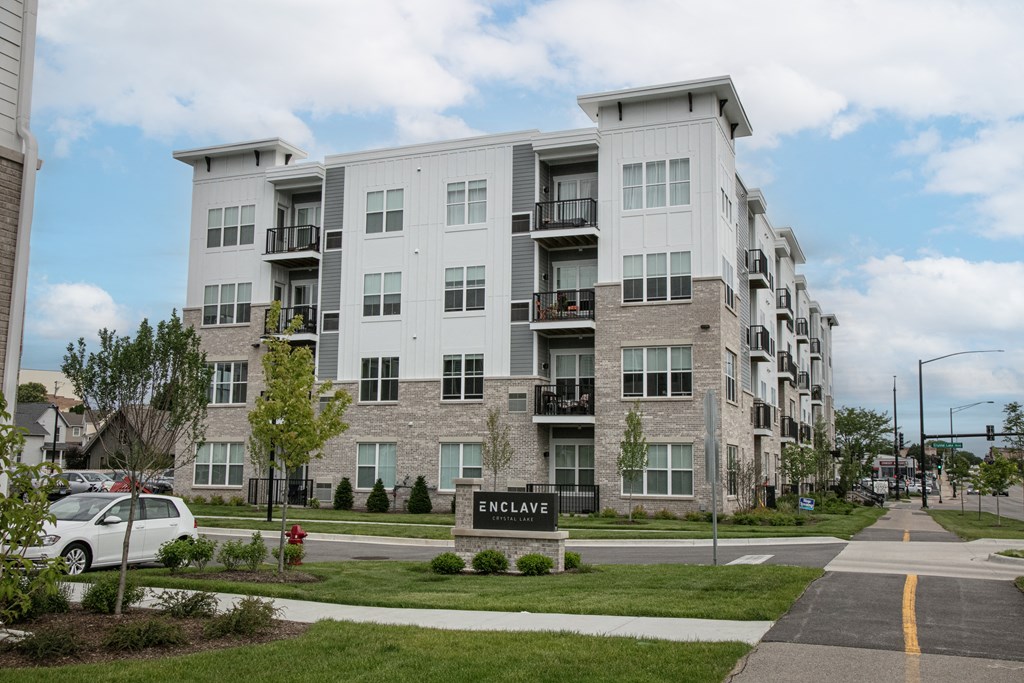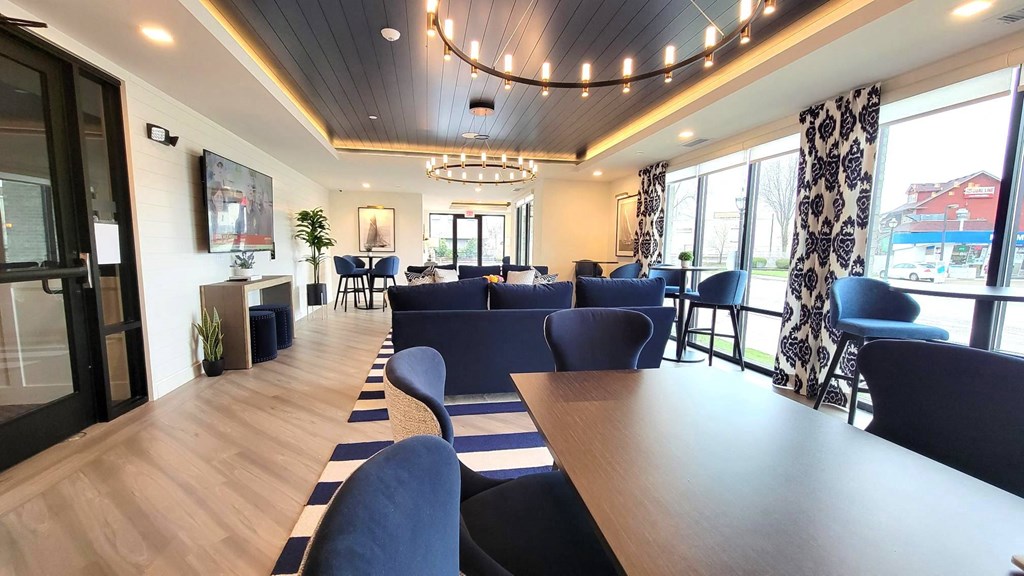Enclave Crystal Lake Townhomes And Apartments
111 E Crystal Lake Ave, Crystal Lake, IL 60014
Enclave Crystal Lake is where elegance meets comfort. Choose from our spacious layouts and enjoy up to 1,858 square feet, with townhome units also available. Expect modern finishes, relaxing leisure nooks, and a desirable address close to all your favorite spots. The only thing missing from our Crystal Lake apartments is you, so schedule a tour, and let’s change that! View more Request your own private tour
Key Features
Eco Friendly / Green Living Features:
EV Car Chargers
This property has an EcoScoreTM of 1 based on it's sustainable and green living features below.
Building Type: Apartment
Total Units: 99
Last Updated: Aug. 18, 2025, 4:34 a.m.
All Amenities
- Property
- Controlled Access Package Receiving Room
- Smoke Free Community
- Elevator
- Unit
- Washer/Dryer in Unit
- Private Patio/Balcony
- Plank Flooring Throughout First & Second Floors
- Kitchen
- Stainless Steel Appliances
- White Quartz Countertops in Kitchen
- Health & Wellness
- Bike Path
- Smoke Free Community
- Technology
- Cable Ready Access
- Green
- EV Charging Station
- Pets
- Dog Run
- Pet Friendly
- Outdoor Amenities
- Outdoor Living with BBQ Grills & Firepit
- Parking
- Two Car Attached Garage included for Townhomes
- Reserved Outdoor Parking for Apartment Homes
Other Amenities
- Spacious 3-Story Townhomes |
- Designer Two Tone Kitchen Cabinets with under cabinet lighting |
- Contemporary Pendant Lighting |
- Walk in Shower's In Select Units |
- Abundant Closet Space |
- Subway Tiled Backsplashes in Kitchen |
- Individually Controlled Heating & Air |
- Zebra Shades in Select Units |
- Short Walk to Downtown Crystal Lake for Shopping, Dining & Entertainment |
- Walkability to Union Pacific Northwest Metra Line |
- Outdoor Plaza Spaces for Relaxation |
- Beautifully Landscaped Grounds |
- Resident Lounge with Cyber Cafe |
- Bilingual staff |
Available Units
| Floorplan | Beds/Baths | Rent | Track |
|---|---|---|---|
| A1 |
1 Bed/1.0 Bath 718 sf |
Ask for Pricing Available Now |
|
| A1 |
1 Bed/1.0 Bath 0 sf |
$1,865 - $1,890 Available Now |
|
| A1A |
1 Bed/1.0 Bath 716 sf |
Ask for Pricing Available Now |
|
| A1A |
1 Bed/1.0 Bath 0 sf |
Ask for Pricing Available Now |
|
| A2 |
1 Bed/1.0 Bath 724 sf |
Ask for Pricing Available Now |
|
| A2 |
1 Bed/1.0 Bath 0 sf |
Ask for Pricing Available Now |
|
| A3 |
1 Bed/1.0 Bath 894 sf |
Ask for Pricing Available Now |
|
| A3 |
1 Bed/1.0 Bath 0 sf |
Ask for Pricing Available Now |
|
| B1 |
2 Bed/2.0 Bath 1,021 sf |
$2,525 Available Now |
|
| B1 |
2 Bed/2.0 Bath 0 sf |
Ask for Pricing Available Now |
|
| B2 |
2 Bed/2.0 Bath 1,214 sf |
Ask for Pricing Available Now |
|
| B2 |
2 Bed/2.0 Bath 0 sf |
$2,610 Available Now |
|
| B2A |
2 Bed/2.0 Bath 1,119 sf |
$2,585 Available Now |
|
| B2A |
2 Bed/2.0 Bath 0 sf |
Ask for Pricing Available Now |
|
| S1 |
0 Bed/1.0 Bath 556 sf |
Ask for Pricing Available Now |
|
| S1 |
0 Bed/1.0 Bath 0 sf |
Ask for Pricing Available Now |
|
| S1A |
0 Bed/1.0 Bath 553 sf |
Ask for Pricing Available Now |
|
| S1A |
0 Bed/1.0 Bath 0 sf |
Ask for Pricing Available Now |
|
| TH-A |
2 Bed/2.5 Bath 1,684 sf |
$3,050 - $3,125 Available Now |
|
| TH-A |
2 Bed/2.5 Bath 0 sf |
$3,075 Available Now |
|
| TH-B |
3 Bed/2.5 Bath 1,844 sf |
$3,255 Available Now |
|
| TH-B |
3 Bed/2.5 Bath 0 sf |
Ask for Pricing Available Now |
|
| TH-B END |
3 Bed/2.5 Bath 1,858 sf |
$3,405 Available Now |
|
| TH-B END |
3 Bed/2.5 Bath 0 sf |
$3,380 - $3,505 Available Now |
Floorplan Charts
A1
1 Bed/1.0 Bath
718 sf SqFt
A1
1 Bed/1.0 Bath
0 sf SqFt
A1A
1 Bed/1.0 Bath
716 sf SqFt
A1A
1 Bed/1.0 Bath
0 sf SqFt
A2
1 Bed/1.0 Bath
724 sf SqFt
A3
1 Bed/1.0 Bath
894 sf SqFt
A3
1 Bed/1.0 Bath
0 sf SqFt
B1
2 Bed/2.0 Bath
1,021 sf SqFt
B1
2 Bed/2.0 Bath
0 sf SqFt
B2
2 Bed/2.0 Bath
1,214 sf SqFt
B2
2 Bed/2.0 Bath
0 sf SqFt
B2A
2 Bed/2.0 Bath
1,119 sf SqFt
B2A
2 Bed/2.0 Bath
0 sf SqFt
S1
0 Bed/1.0 Bath
556 sf SqFt
S1
0 Bed/1.0 Bath
0 sf SqFt
S1A
0 Bed/1.0 Bath
553 sf SqFt
S1A
0 Bed/1.0 Bath
0 sf SqFt
TH-A
2 Bed/2.5 Bath
1,684 sf SqFt
TH-A
2 Bed/2.5 Bath
0 sf SqFt
TH-B
3 Bed/2.5 Bath
1,844 sf SqFt
TH-B
3 Bed/2.5 Bath
0 sf SqFt
TH-B END
3 Bed/2.5 Bath
1,858 sf SqFt
TH-B END
3 Bed/2.5 Bath
0 sf SqFt
.jpg?width=1024&quality=90)















.jpg?width=480&quality=90)








