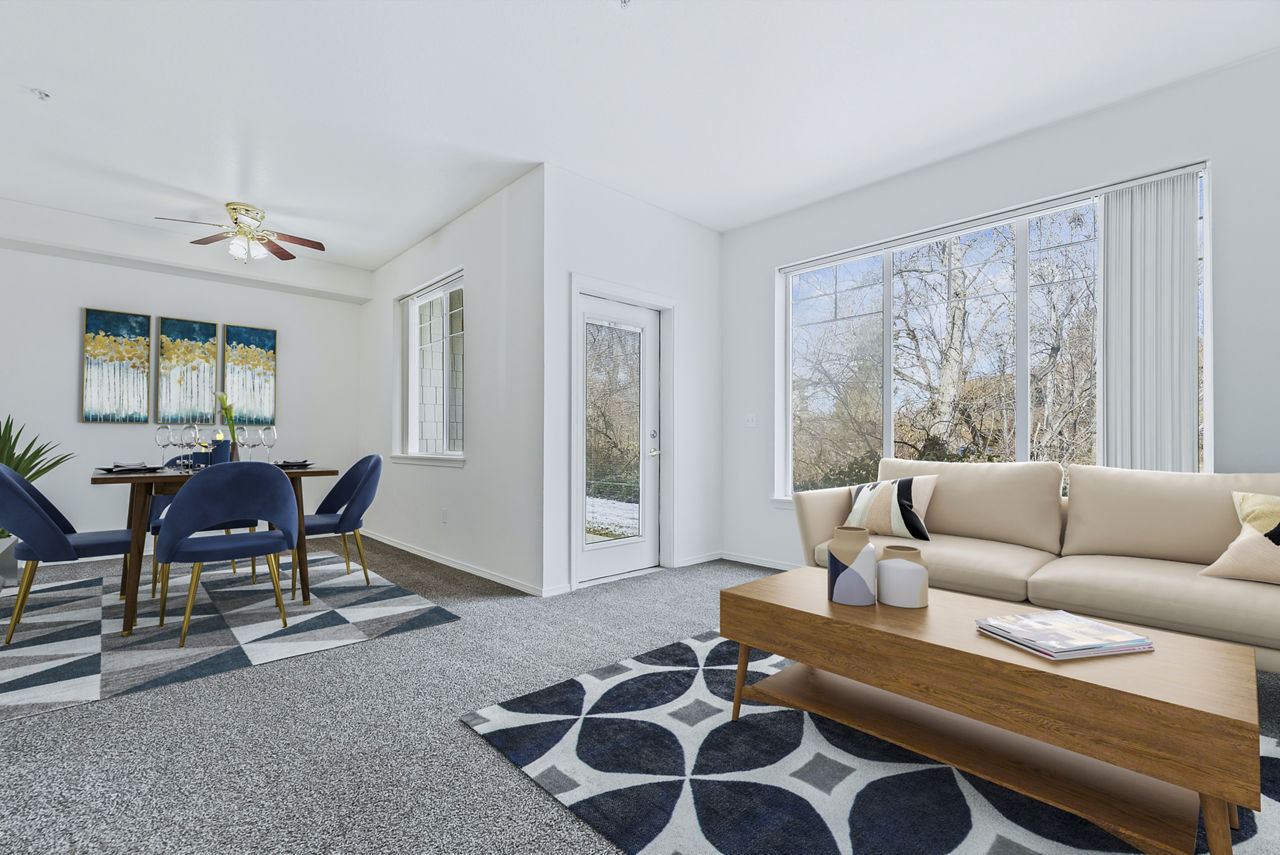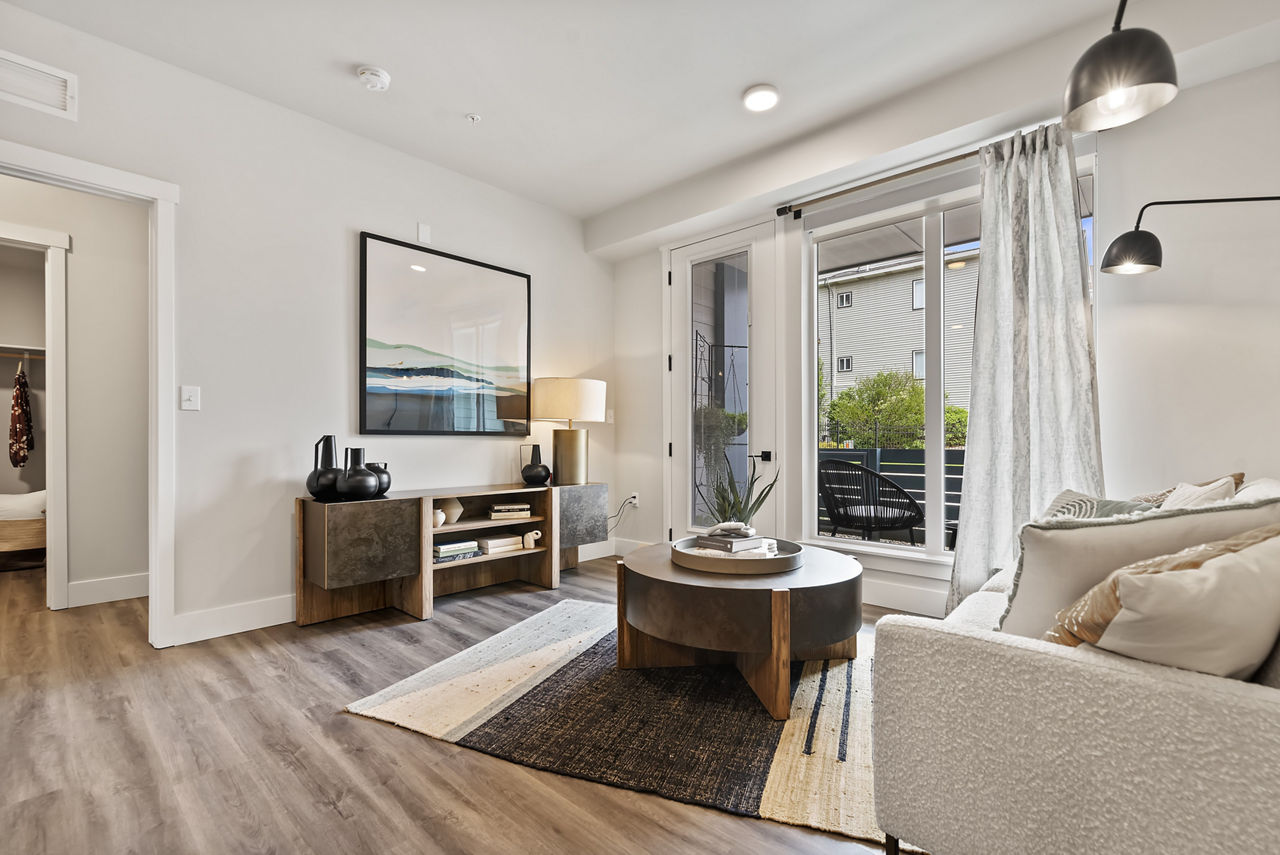[{'date': '2020-09-21 20:12:35.387000', 'lowrent': '1250.0+'}, {'date': '2021-02-24 03:47:03.503000', 'lowrent': '1467.0+'}, {'date': '2021-03-27 17:51:38.504000', 'lowrent': '1599.0+'}, {'date': '2021-05-10 12:59:41.043000', 'lowrent': '1705.0+'}, {'date': '2021-06-22 06:00:42.251000', 'lowrent': '1693.0+'}, {'date': '2021-08-17 18:47:32.875000', 'lowrent': '1598.0+'}, {'date': '2021-09-29 13:49:54.685000', 'lowrent': '1362.0+'}, {'date': '2021-11-24 01:15:18.016000', 'lowrent': '0.0+'}, {'date': '2022-04-17 15:07:05.674000', 'lowrent': '1531.0+'}, {'date': '2022-05-01 21:29:56.927000', 'lowrent': '1695.0+'}, {'date': '2022-05-11 17:36:12.875000', 'lowrent': '0.0+'}, {'date': '2022-05-18 13:12:49.254000', 'lowrent': '1881.0+'}, {'date': '2022-06-01 01:39:59.333000', 'lowrent': '0.0+'}, {'date': '2022-08-08 02:47:14.265000', 'lowrent': '1790.0+'}, {'date': '2022-08-30 04:16:30.295000', 'lowrent': '1695.0+'}, {'date': '2022-09-17 02:39:23.725000', 'lowrent': '1357.0+'}, {'date': '2022-10-01 03:31:14.832000', 'lowrent': '0.0+'}, {'date': '2025-01-15 12:47:23.009000', 'lowrent': '1939.0+'}, {'date': '2025-01-30 11:23:05.905000', 'lowrent': '1776.0+'}, {'date': '2025-02-10 13:45:19.403000', 'lowrent': '1770.0+'}, {'date': '2025-02-14 13:17:41.836000', 'lowrent': '1754.0+'}, {'date': '2025-02-19 21:57:35.733000', 'lowrent': '1658.0+'}, {'date': '2025-03-01 04:44:57.650000', 'lowrent': '1558.0+'}, {'date': '2025-03-29 02:23:59.023000', 'lowrent': '1530.0+'}, {'date': '2025-04-03 11:54:21.662000', 'lowrent': '1374.0+'}, {'date': '2025-05-06 02:40:09.903000', 'lowrent': '1786.0+'}, {'date': '2025-05-21 10:29:17.115000', 'lowrent': '1797.0+'}, {'date': '2025-05-22 19:23:34.109000', 'lowrent': '1787.0+'}, {'date': '2025-06-07 22:16:03.818000', 'lowrent': '1601.0+'}, {'date': '2025-06-23 11:57:44.364000', 'lowrent': '1896.0+'}, {'date': '2025-06-24 16:56:47.750000', 'lowrent': '1891.0+'}, {'date': '2025-07-02 22:00:55.620000', 'lowrent': '1966.0+'}, {'date': '2025-07-17 10:01:20.651000', 'lowrent': '1444.0+'}]
One Bedroom, One Bath
1.0 Bed/1.0 Bath
780 sf SqFt
[{'date': '2020-09-21 20:12:36.316000', 'lowrent': '1467.0+'}, {'date': '2021-02-24 03:47:03.143000', 'lowrent': '1459.0+'}, {'date': '2021-03-27 17:51:38.110000', 'lowrent': '1520.0+'}, {'date': '2021-05-10 12:59:40.642000', 'lowrent': '1685.0+'}, {'date': '2021-06-22 06:00:41.902000', 'lowrent': '1663.0+'}, {'date': '2021-08-17 18:47:32.496000', 'lowrent': '1508.0+'}, {'date': '2021-09-29 13:49:54.869000', 'lowrent': '1502.0+'}, {'date': '2021-11-24 01:15:18.266000', 'lowrent': '0.0+'}, {'date': '2022-02-25 10:27:18.554000', 'lowrent': '1728.0+'}, {'date': '2022-04-06 02:50:29.057000', 'lowrent': '1656.0+'}, {'date': '2022-04-17 15:07:05.382000', 'lowrent': '1453.0+'}, {'date': '2022-05-01 21:29:56.622000', 'lowrent': '1675.0+'}, {'date': '2022-05-11 17:36:12.927000', 'lowrent': '1714.0+'}, {'date': '2022-05-18 13:12:49.017000', 'lowrent': '1793.0+'}, {'date': '2022-06-01 01:39:59.380000', 'lowrent': '1843.0+'}, {'date': '2022-06-07 04:12:04.248000', 'lowrent': '1722.0+'}, {'date': '2022-06-12 06:54:28.877000', 'lowrent': '1623.0+'}, {'date': '2022-07-06 03:14:34.485000', 'lowrent': '1732.0+'}, {'date': '2022-07-17 03:48:07.745000', 'lowrent': '1748.0+'}, {'date': '2022-07-23 03:49:36.618000', 'lowrent': '1740.0+'}, {'date': '2022-08-30 04:16:29.991000', 'lowrent': '1630.0+'}, {'date': '2022-09-17 02:39:23.833000', 'lowrent': '1501.0+'}, {'date': '2022-10-01 03:31:14.879000', 'lowrent': '1470.0+'}, {'date': '2022-10-17 03:42:43.432000', 'lowrent': '1463.0+'}, {'date': '2022-11-01 23:51:04.972000', 'lowrent': '1388.0+'}, {'date': '2022-11-11 03:52:38.040000', 'lowrent': '1331.0+'}, {'date': '2022-11-21 03:26:49.603000', 'lowrent': '1330.0+'}, {'date': '2022-12-05 19:41:26.517000', 'lowrent': '1415.0+'}, {'date': '2022-12-18 14:44:03.893000', 'lowrent': '1348.0+'}, {'date': '2023-03-05 13:48:55.356000', 'lowrent': '1416.0+'}, {'date': '2023-03-20 04:41:54.730000', 'lowrent': '1479.0+'}, {'date': '2023-03-23 23:06:15.286000', 'lowrent': '1519.0+'}, {'date': '2023-04-18 03:26:49.222000', 'lowrent': '1524.0+'}, {'date': '2023-05-07 00:34:51.111000', 'lowrent': '1497.0+'}, {'date': '2023-05-23 03:12:44.651000', 'lowrent': '1609.0+'}, {'date': '2023-06-05 01:28:48.798000', 'lowrent': '1565.0+'}, {'date': '2023-06-09 17:14:01.899000', 'lowrent': '1496.0+'}, {'date': '2023-06-24 18:02:27.599000', 'lowrent': '1535.0+'}, {'date': '2023-06-28 04:07:46.674000', 'lowrent': '1504.0+'}, {'date': '2023-06-30 02:59:10.995000', 'lowrent': '1501.0+'}, {'date': '2023-07-01 03:54:06.161000', 'lowrent': '1483.0+'}, {'date': '2023-07-10 03:04:53.119000', 'lowrent': '0.0+'}, {'date': '2023-07-25 15:44:03.747000', 'lowrent': '1403.0+'}, {'date': '2023-08-12 20:42:25.724000', 'lowrent': '1343.0+'}, {'date': '2023-09-08 04:09:29.725000', 'lowrent': '1563.0+'}, {'date': '2023-10-10 04:09:57.341000', 'lowrent': '1426.0+'}, {'date': '2023-10-28 03:27:49.631000', 'lowrent': '1262.0+'}, {'date': '2023-11-02 05:20:26.749000', 'lowrent': '1422.0+'}, {'date': '2023-11-07 03:39:06.769000', 'lowrent': '1047.0+'}, {'date': '2023-12-04 05:28:53.277000', 'lowrent': '1430.0+'}, {'date': '2023-12-09 05:39:09.628000', 'lowrent': '1505.0+'}, {'date': '2024-01-26 18:01:38.386000', 'lowrent': '1629.0+'}, {'date': '2024-02-06 02:44:36.359000', 'lowrent': '1543.0+'}, {'date': '2024-03-12 22:23:36.977000', 'lowrent': '1562.0+'}, {'date': '2024-05-17 14:02:08.328000', 'lowrent': '1606.0+'}, {'date': '2024-06-09 23:47:15.946000', 'lowrent': '1534.0+'}]
One Bedroom, One Bath Renovated
1.0 Bed/1.0 Bath
780.0 sf SqFt
[{'date': '2020-09-21 20:12:37.877000', 'lowrent': '1536.0+'}, {'date': '2021-02-24 03:47:04.248000', 'lowrent': '2213.0+'}, {'date': '2021-03-27 17:51:39.222000', 'lowrent': '0.0+'}, {'date': '2021-08-17 18:47:34.273000', 'lowrent': '2405.0+'}, {'date': '2021-09-29 13:49:55.814000', 'lowrent': '2120.0+'}, {'date': '2021-11-24 01:15:18.830000', 'lowrent': '1966.0+'}, {'date': '2022-02-25 10:27:20.035000', 'lowrent': '2236.0+'}, {'date': '2022-04-06 02:50:29.785000', 'lowrent': '0.0+'}, {'date': '2022-05-11 17:36:14.307000', 'lowrent': '2501.0+'}, {'date': '2022-05-18 13:12:49.922000', 'lowrent': '2467.0+'}, {'date': '2022-06-01 01:40:00.487000', 'lowrent': '0.0+'}, {'date': '2022-06-12 06:54:30.119000', 'lowrent': '2289.0+'}, {'date': '2022-07-06 03:14:35.366000', 'lowrent': '0.0+'}, {'date': '2022-07-17 03:48:11.076000', 'lowrent': '2059.0+'}, {'date': '2022-07-23 03:49:40.519000', 'lowrent': '0.0+'}, {'date': '2023-06-09 17:14:03.015000', 'lowrent': '2253.0+'}, {'date': '2023-06-24 18:02:28.920000', 'lowrent': '2144.0+'}, {'date': '2023-06-28 04:07:48.181000', 'lowrent': '2132.0+'}, {'date': '2023-07-01 03:54:07.209000', 'lowrent': '2152.0+'}, {'date': '2023-07-10 03:04:53.991000', 'lowrent': '0.0+'}, {'date': '2023-09-08 04:09:31.808000', 'lowrent': '1706.0+'}, {'date': '2023-10-10 04:09:58.376000', 'lowrent': '0.0+'}, {'date': '2025-01-15 12:47:23.492000', 'lowrent': '1772.0+'}, {'date': '2025-01-30 11:23:07.419000', 'lowrent': '2228.0+'}, {'date': '2025-02-01 21:37:34.626000', 'lowrent': '2215.0+'}, {'date': '2025-02-10 13:45:21.417000', 'lowrent': '2162.0+'}, {'date': '2025-02-14 13:17:43.434000', 'lowrent': '2095.0+'}, {'date': '2025-02-19 21:57:37.201000', 'lowrent': '2014.0+'}, {'date': '2025-03-01 04:44:59.193000', 'lowrent': '2138.0+'}, {'date': '2025-03-29 02:23:59.642000', 'lowrent': '2147.0+'}, {'date': '2025-04-03 11:54:22.534000', 'lowrent': '2116.0+'}, {'date': '2025-05-06 02:40:10.418000', 'lowrent': '2220.0+'}, {'date': '2025-05-21 10:29:17.647000', 'lowrent': '2343.0+'}, {'date': '2025-05-22 19:23:34.853000', 'lowrent': '2353.0+'}, {'date': '2025-06-07 22:16:05.533000', 'lowrent': '2401.0+'}, {'date': '2025-06-23 11:57:45.739000', 'lowrent': '2464.0+'}, {'date': '2025-06-24 16:56:49.213000', 'lowrent': '2446.0+'}, {'date': '2025-07-02 22:00:58.313000', 'lowrent': '2348.0+'}, {'date': '2025-07-17 10:01:22.369000', 'lowrent': '2432.0+'}]
Three Bedroom, Two Bath
3.0 Bed/2.0 Bath
1,280 sf SqFt
[{'date': '2020-09-21 20:12:38.172000', 'lowrent': '1771.0+'}, {'date': '2021-02-24 03:47:04.370000', 'lowrent': '2222.0+'}, {'date': '2021-03-27 17:51:39.282000', 'lowrent': '2061.0+'}, {'date': '2021-05-10 12:59:41.688000', 'lowrent': '2351.0+'}, {'date': '2021-06-22 06:00:42.997000', 'lowrent': '0.0+'}, {'date': '2021-08-17 18:47:33.894000', 'lowrent': '2355.0+'}, {'date': '2021-09-29 13:49:55.956000', 'lowrent': '2123.0+'}, {'date': '2021-11-24 01:15:18.994000', 'lowrent': '2212.0+'}, {'date': '2022-02-25 10:27:19.736000', 'lowrent': '1887.0+'}, {'date': '2022-04-06 02:50:29.829000', 'lowrent': '2536.0+'}, {'date': '2022-04-17 15:07:06.267000', 'lowrent': '2464.0+'}, {'date': '2022-05-01 21:29:57.851000', 'lowrent': '2311.0+'}, {'date': '2022-05-11 17:36:13.980000', 'lowrent': '2496.0+'}, {'date': '2022-05-18 13:12:50.022000', 'lowrent': '2489.0+'}, {'date': '2022-06-01 01:40:00.535000', 'lowrent': '2475.0+'}, {'date': '2022-06-07 04:12:05.459000', 'lowrent': '2375.0+'}, {'date': '2022-06-12 06:54:29.829000', 'lowrent': '2274.0+'}, {'date': '2022-07-06 03:14:35.417000', 'lowrent': '2465.0+'}, {'date': '2022-07-17 03:48:11.509000', 'lowrent': '2289.0+'}, {'date': '2022-07-23 03:49:40.731000', 'lowrent': '1942.0+'}, {'date': '2022-08-08 02:47:14.878000', 'lowrent': '1997.0+'}, {'date': '2022-08-30 04:16:30.987000', 'lowrent': '2024.0+'}, {'date': '2022-09-17 02:39:25.029000', 'lowrent': '2028.0+'}, {'date': '2022-10-01 03:31:15.861000', 'lowrent': '1992.0+'}, {'date': '2022-10-17 03:42:44.471000', 'lowrent': '1955.0+'}, {'date': '2022-11-01 23:51:06.004000', 'lowrent': '1889.0+'}, {'date': '2022-11-11 03:52:39.080000', 'lowrent': '1747.0+'}, {'date': '2022-11-21 03:26:50.662000', 'lowrent': '1617.0+'}, {'date': '2022-12-05 19:41:27.425000', 'lowrent': '1698.0+'}, {'date': '2022-12-18 14:44:04.848000', 'lowrent': '1897.0+'}, {'date': '2023-03-05 13:48:56.320000', 'lowrent': '2196.0+'}, {'date': '2023-03-20 04:41:55.650000', 'lowrent': '2207.0+'}, {'date': '2023-03-23 23:06:16.319000', 'lowrent': '2088.0+'}, {'date': '2023-04-18 03:26:50.172000', 'lowrent': '2127.0+'}, {'date': '2023-05-07 00:34:52.102000', 'lowrent': '2169.0+'}, {'date': '2023-05-23 03:12:45.458000', 'lowrent': '0.0+'}, {'date': '2023-06-05 01:28:49.691000', 'lowrent': '2245.0+'}, {'date': '2023-06-09 17:14:02.820000', 'lowrent': '1965.0+'}, {'date': '2023-06-24 18:02:28.718000', 'lowrent': '2079.0+'}, {'date': '2023-06-28 04:07:47.939000', 'lowrent': '2067.0+'}, {'date': '2023-06-30 02:59:12.263000', 'lowrent': '2302.0+'}, {'date': '2023-07-01 03:54:07.306000', 'lowrent': '2322.0+'}, {'date': '2023-07-10 03:04:54.087000', 'lowrent': '2310.0+'}, {'date': '2023-07-25 15:44:04.774000', 'lowrent': '2197.0+'}, {'date': '2023-08-12 20:42:26.712000', 'lowrent': '1977.0+'}, {'date': '2023-09-08 04:09:33.047000', 'lowrent': '1919.0+'}, {'date': '2023-10-10 04:09:58.429000', 'lowrent': '1961.0+'}, {'date': '2023-10-14 08:08:00.431000', 'lowrent': '1982.0+'}, {'date': '2023-10-28 03:27:50.656000', 'lowrent': '1777.0+'}, {'date': '2023-11-02 05:20:27.854000', 'lowrent': '1982.0+'}, {'date': '2023-11-07 03:39:07.718000', 'lowrent': '1948.0+'}, {'date': '2023-12-04 05:28:54.191000', 'lowrent': '1996.0+'}, {'date': '2023-12-09 05:39:10.666000', 'lowrent': '2038.0+'}, {'date': '2024-01-26 18:01:40.769000', 'lowrent': '1888.0+'}, {'date': '2024-02-06 02:44:37.766000', 'lowrent': '1877.0+'}, {'date': '2024-03-12 22:23:37.808000', 'lowrent': '1982.0+'}, {'date': '2024-05-17 14:02:09.067000', 'lowrent': '2054.0+'}, {'date': '2024-06-09 23:47:16.914000', 'lowrent': '2101.0+'}]
Three Bedroom, Two Bath Renovated
3.0 Bed/2.0 Bath
1280.0 sf SqFt
[{'date': '2020-09-21 20:12:36.499000', 'lowrent': '1321.0+'}, {'date': '2021-02-24 03:47:03.639000', 'lowrent': '1295.0+'}, {'date': '2021-03-27 17:51:38.630000', 'lowrent': '0.0+'}, {'date': '2021-06-22 06:00:42.536000', 'lowrent': '1873.0+'}, {'date': '2021-08-17 18:47:33.234000', 'lowrent': '1807.0+'}, {'date': '2021-09-29 13:49:55.144000', 'lowrent': '0.0+'}, {'date': '2022-04-17 15:07:06.020000', 'lowrent': '1992.0+'}, {'date': '2022-05-01 21:29:57.122000', 'lowrent': '0.0+'}, {'date': '2022-06-01 01:39:59.667000', 'lowrent': '1856.0+'}, {'date': '2022-06-07 04:12:04.581000', 'lowrent': '0.0+'}, {'date': '2022-07-23 03:49:37.472000', 'lowrent': '1908.0+'}, {'date': '2022-08-08 02:47:14.357000', 'lowrent': '0.0+'}, {'date': '2022-08-30 04:16:30.474000', 'lowrent': '1904.0+'}, {'date': '2022-09-17 02:39:24.413000', 'lowrent': '1727.0+'}, {'date': '2022-10-01 03:31:15.177000', 'lowrent': '0.0+'}, {'date': '2023-05-07 00:34:51.414000', 'lowrent': '1498.0+'}, {'date': '2023-05-23 03:12:44.949000', 'lowrent': '0.0+'}, {'date': '2023-06-24 18:02:27.909000', 'lowrent': '1591.0+'}, {'date': '2023-06-28 04:07:47.013000', 'lowrent': '1586.0+'}, {'date': '2023-07-10 03:04:53.415000', 'lowrent': '1606.0+'}, {'date': '2023-07-25 15:44:04.026000', 'lowrent': '0.0+'}, {'date': '2025-01-15 12:47:23.097000', 'lowrent': '1602.0+'}, {'date': '2025-01-30 11:23:06.163000', 'lowrent': '1583.0+'}, {'date': '2025-02-01 21:37:33.299000', 'lowrent': '1575.0+'}, {'date': '2025-02-10 13:45:19.845000', 'lowrent': '1699.0+'}, {'date': '2025-02-14 13:17:42.150000', 'lowrent': '1827.0+'}, {'date': '2025-02-19 21:57:36.048000', 'lowrent': '1740.0+'}, {'date': '2025-03-01 04:44:58.136000', 'lowrent': '1638.0+'}, {'date': '2025-03-29 02:23:59.239000', 'lowrent': '1589.0+'}, {'date': '2025-04-03 11:54:22.114000', 'lowrent': '1705.0+'}, {'date': '2025-05-06 02:40:10.115000', 'lowrent': '1817.0+'}, {'date': '2025-05-21 10:29:17.331000', 'lowrent': '1816.0+'}, {'date': '2025-06-07 22:16:04.518000', 'lowrent': '1936.0+'}, {'date': '2025-06-23 11:57:44.952000', 'lowrent': '1923.0+'}, {'date': '2025-06-24 16:56:48.381000', 'lowrent': '1870.0+'}, {'date': '2025-07-02 22:00:56.553000', 'lowrent': '1979.0+'}, {'date': '2025-07-17 10:01:21.232000', 'lowrent': '1726.0+'}]
Two Bedroom, One Bath
2.0 Bed/1.0 Bath
980 sf SqFt
[{'date': '2020-09-21 20:12:37.009000', 'lowrent': '1601.0+'}, {'date': '2021-02-24 03:47:03.751000', 'lowrent': '1506.0+'}, {'date': '2021-03-27 17:51:38.696000', 'lowrent': '1728.0+'}, {'date': '2021-05-10 12:59:41.297000', 'lowrent': '0.0+'}, {'date': '2021-08-17 18:47:33.048000', 'lowrent': '1792.0+'}, {'date': '2021-09-29 13:49:55.194000', 'lowrent': '1643.0+'}, {'date': '2021-11-24 01:15:18.384000', 'lowrent': '0.0+'}, {'date': '2022-02-25 10:27:18.980000', 'lowrent': '1667.0+'}, {'date': '2022-04-06 02:50:29.401000', 'lowrent': '1858.0+'}, {'date': '2022-04-17 15:07:05.769000', 'lowrent': '1986.0+'}, {'date': '2022-05-01 21:29:57.171000', 'lowrent': '2008.0+'}, {'date': '2022-05-11 17:36:13.348000', 'lowrent': '1894.0+'}, {'date': '2022-05-18 13:12:49.396000', 'lowrent': '1925.0+'}, {'date': '2022-06-01 01:39:59.765000', 'lowrent': '2108.0+'}, {'date': '2022-06-07 04:12:04.631000', 'lowrent': '2002.0+'}, {'date': '2022-06-12 06:54:29.239000', 'lowrent': '2062.0+'}, {'date': '2022-07-06 03:14:34.738000', 'lowrent': '2001.0+'}, {'date': '2022-07-17 03:48:08.556000', 'lowrent': '1916.0+'}, {'date': '2022-07-23 03:49:37.930000', 'lowrent': '1913.0+'}, {'date': '2022-08-08 02:47:14.410000', 'lowrent': '1822.0+'}, {'date': '2022-08-30 04:16:30.424000', 'lowrent': '0.0+'}, {'date': '2022-09-17 02:39:24.169000', 'lowrent': '1672.0+'}, {'date': '2022-10-01 03:31:15.227000', 'lowrent': '1667.0+'}, {'date': '2022-10-17 03:42:43.784000', 'lowrent': '1694.0+'}, {'date': '2022-11-01 23:51:05.316000', 'lowrent': '1596.0+'}, {'date': '2022-11-11 03:52:38.379000', 'lowrent': '1702.0+'}, {'date': '2022-11-21 03:26:49.953000', 'lowrent': '1566.0+'}, {'date': '2022-12-05 19:41:26.903000', 'lowrent': '1531.0+'}, {'date': '2022-12-18 14:44:04.277000', 'lowrent': '1544.0+'}, {'date': '2023-03-05 13:48:55.692000', 'lowrent': '1770.0+'}, {'date': '2023-03-20 04:41:55.073000', 'lowrent': '1918.0+'}, {'date': '2023-03-23 23:06:15.648000', 'lowrent': '1912.0+'}, {'date': '2023-04-18 03:26:49.621000', 'lowrent': '1718.0+'}, {'date': '2023-05-07 00:34:51.563000', 'lowrent': '1740.0+'}, {'date': '2023-05-23 03:12:45.015000', 'lowrent': '1757.0+'}, {'date': '2023-06-05 01:28:49.161000', 'lowrent': '1674.0+'}, {'date': '2023-06-09 17:14:02.242000', 'lowrent': '1716.0+'}, {'date': '2023-06-24 18:02:28.062000', 'lowrent': '1791.0+'}, {'date': '2023-06-28 04:07:47.176000', 'lowrent': '1786.0+'}, {'date': '2023-07-01 03:54:06.593000', 'lowrent': '1791.0+'}, {'date': '2023-07-10 03:04:53.607000', 'lowrent': '1811.0+'}, {'date': '2023-07-25 15:44:04.075000', 'lowrent': '1809.0+'}, {'date': '2023-08-12 20:42:26.052000', 'lowrent': '1681.0+'}, {'date': '2023-09-08 04:09:30.138000', 'lowrent': '1597.0+'}, {'date': '2023-10-10 04:09:57.728000', 'lowrent': '1700.0+'}, {'date': '2023-10-14 08:07:59.282000', 'lowrent': '1688.0+'}, {'date': '2023-10-28 03:27:50.027000', 'lowrent': '1522.0+'}, {'date': '2023-11-02 05:20:27.157000', 'lowrent': '1444.0+'}, {'date': '2023-11-07 03:39:07.190000', 'lowrent': '1506.0+'}, {'date': '2023-12-04 05:28:53.500000', 'lowrent': '1545.0+'}, {'date': '2023-12-09 05:39:09.852000', 'lowrent': '1676.0+'}, {'date': '2024-01-26 18:01:39.225000', 'lowrent': '1631.0+'}, {'date': '2024-02-06 02:44:36.842000', 'lowrent': '1622.0+'}, {'date': '2024-03-12 22:23:37.264000', 'lowrent': '1712.0+'}, {'date': '2024-05-17 14:02:08.592000', 'lowrent': '1720.0+'}, {'date': '2024-06-09 23:47:16.402000', 'lowrent': '1752.0+'}]
Two Bedroom, One Bath Renovated
2.0 Bed/1.0 Bath
980.0 sf SqFt
[{'date': '2020-09-21 20:12:37.446000', 'lowrent': '1405.0+'}, {'date': '2021-02-24 03:47:03.999000', 'lowrent': '0.0+'}, {'date': '2021-03-27 17:51:38.834000', 'lowrent': '1542.0+'}, {'date': '2021-05-10 12:59:41.360000', 'lowrent': '1849.0+'}, {'date': '2021-06-22 06:00:42.777000', 'lowrent': '0.0+'}, {'date': '2021-08-17 18:47:33.777000', 'lowrent': '2325.0+'}, {'date': '2021-09-29 13:49:55.466000', 'lowrent': '0.0+'}, {'date': '2021-11-24 01:15:18.440000', 'lowrent': '1902.0+'}, {'date': '2022-02-25 10:27:19.298000', 'lowrent': '0.0+'}, {'date': '2022-05-01 21:29:57.485000', 'lowrent': '2088.0+'}, {'date': '2022-05-11 17:36:13.712000', 'lowrent': '1964.0+'}, {'date': '2022-05-18 13:12:49.641000', 'lowrent': '0.0+'}, {'date': '2022-09-17 02:39:24.866000', 'lowrent': '1931.0+'}, {'date': '2022-10-01 03:31:15.503000', 'lowrent': '0.0+'}, {'date': '2023-07-25 15:44:04.347000', 'lowrent': '1702.0+'}, {'date': '2023-08-12 20:42:26.339000', 'lowrent': '0.0+'}, {'date': '2023-09-08 04:09:31.529000', 'lowrent': '1759.0+'}, {'date': '2023-10-10 04:09:57.952000', 'lowrent': '0.0+'}, {'date': '2025-01-15 12:47:23.329000', 'lowrent': '1782.0+'}, {'date': '2025-01-30 11:23:06.858000', 'lowrent': '1779.0+'}, {'date': '2025-02-10 13:45:20.551000', 'lowrent': '1706.0+'}, {'date': '2025-02-14 13:17:42.782000', 'lowrent': '1701.0+'}, {'date': '2025-02-19 21:57:36.690000', 'lowrent': '1655.0+'}, {'date': '2025-03-01 04:44:58.718000', 'lowrent': '1767.0+'}, {'date': '2025-03-29 02:23:59.428000', 'lowrent': '1621.0+'}, {'date': '2025-04-03 11:54:22.309000', 'lowrent': '1641.0+'}, {'date': '2025-05-06 02:40:10.341000', 'lowrent': '2093.0+'}, {'date': '2025-05-21 10:29:17.560000', 'lowrent': '2150.0+'}, {'date': '2025-06-07 22:16:05.194000', 'lowrent': '1895.0+'}, {'date': '2025-06-23 11:57:45.547000', 'lowrent': '2054.0+'}, {'date': '2025-06-24 16:56:49.009000', 'lowrent': '2044.0+'}, {'date': '2025-07-02 22:00:57.682000', 'lowrent': '1938.0+'}, {'date': '2025-07-17 10:01:21.802000', 'lowrent': '1928.0+'}]
Two Bedroom, Two Bath
2.0 Bed/2.0 Bath
1,080 sf SqFt
[{'date': '2020-09-21 20:12:37.617000', 'lowrent': '1575.0+'}, {'date': '2021-02-24 03:47:04.063000', 'lowrent': '1690.0+'}, {'date': '2021-03-27 17:51:39.080000', 'lowrent': '1918.0+'}, {'date': '2021-05-10 12:59:41.494000', 'lowrent': '1864.0+'}, {'date': '2021-06-22 06:00:42.888000', 'lowrent': '0.0+'}, {'date': '2021-08-17 18:47:33.536000', 'lowrent': '2285.0+'}, {'date': '2021-09-29 13:49:55.510000', 'lowrent': '1864.0+'}, {'date': '2021-11-24 01:15:18.611000', 'lowrent': '1905.0+'}, {'date': '2022-02-25 10:27:19.360000', 'lowrent': '1653.0+'}, {'date': '2022-04-06 02:50:29.689000', 'lowrent': '2239.0+'}, {'date': '2022-04-17 15:07:06.171000', 'lowrent': '0.0+'}, {'date': '2022-05-01 21:29:57.584000', 'lowrent': '2088.0+'}, {'date': '2022-05-11 17:36:13.764000', 'lowrent': '2220.0+'}, {'date': '2022-05-18 13:12:49.692000', 'lowrent': '2221.0+'}, {'date': '2022-06-01 01:40:00.197000', 'lowrent': '2092.0+'}, {'date': '2022-06-07 04:12:04.995000', 'lowrent': '1942.0+'}, {'date': '2022-06-12 06:54:29.589000', 'lowrent': '1827.0+'}, {'date': '2022-07-06 03:14:35.126000', 'lowrent': '2317.0+'}, {'date': '2022-07-17 03:48:10.129000', 'lowrent': '2308.0+'}, {'date': '2022-07-23 03:49:39.210000', 'lowrent': '2184.0+'}, {'date': '2022-08-08 02:47:14.549000', 'lowrent': '2024.0+'}, {'date': '2022-08-30 04:16:30.656000', 'lowrent': '1839.0+'}, {'date': '2022-09-17 02:39:24.539000', 'lowrent': '1851.0+'}, {'date': '2022-10-01 03:31:15.546000', 'lowrent': '1825.0+'}, {'date': '2022-10-17 03:42:44.131000', 'lowrent': '1779.0+'}, {'date': '2022-11-01 23:51:05.660000', 'lowrent': '1693.0+'}, {'date': '2022-11-11 03:52:38.742000', 'lowrent': '1656.0+'}, {'date': '2022-11-21 03:26:50.300000', 'lowrent': '1534.0+'}, {'date': '2022-12-05 19:41:27.265000', 'lowrent': '1612.0+'}, {'date': '2022-12-18 14:44:04.636000', 'lowrent': '2087.0+'}, {'date': '2023-03-05 13:48:55.987000', 'lowrent': '1983.0+'}, {'date': '2023-03-20 04:41:55.319000', 'lowrent': '2005.0+'}, {'date': '2023-03-23 23:06:15.944000', 'lowrent': '1987.0+'}, {'date': '2023-04-18 03:26:50', 'lowrent': '1974.0+'}, {'date': '2023-05-07 00:34:51.907000', 'lowrent': '2034.0+'}, {'date': '2023-05-23 03:12:45.266000', 'lowrent': '1838.0+'}, {'date': '2023-06-05 01:28:49.418000', 'lowrent': '1863.0+'}, {'date': '2023-06-09 17:14:02.578000', 'lowrent': '1924.0+'}, {'date': '2023-06-24 18:02:28.416000', 'lowrent': '1839.0+'}, {'date': '2023-06-28 04:07:47.610000', 'lowrent': '1902.0+'}, {'date': '2023-07-01 03:54:06.922000', 'lowrent': '1769.0+'}, {'date': '2023-07-10 03:04:53.704000', 'lowrent': '0.0+'}, {'date': '2023-07-25 15:44:04.446000', 'lowrent': '1929.0+'}, {'date': '2023-08-12 20:42:26.388000', 'lowrent': '1796.0+'}, {'date': '2023-09-08 04:09:31.155000', 'lowrent': '1719.0+'}, {'date': '2023-10-10 04:09:58.008000', 'lowrent': '1587.0+'}, {'date': '2023-10-14 08:07:59.754000', 'lowrent': '1509.0+'}, {'date': '2023-10-28 03:27:50.397000', 'lowrent': '1683.0+'}, {'date': '2023-11-02 05:20:27.567000', 'lowrent': '1717.0+'}, {'date': '2023-11-07 03:39:07.434000', 'lowrent': '1637.0+'}, {'date': '2023-12-04 05:28:53.920000', 'lowrent': '1797.0+'}, {'date': '2023-12-09 05:39:10.125000', 'lowrent': '1833.0+'}, {'date': '2024-01-26 18:01:40.152000', 'lowrent': '1861.0+'}, {'date': '2024-02-06 02:44:37.423000', 'lowrent': '1675.0+'}, {'date': '2024-03-12 22:23:37.528000', 'lowrent': '1596.0+'}, {'date': '2024-05-17 14:02:08.932000', 'lowrent': '1920.0+'}, {'date': '2024-06-09 23:47:16.618000', 'lowrent': '1924.0+'}]
Two Bedroom, Two Bath Renovated
2.0 Bed/2.0 Bath
1080.0 sf SqFt
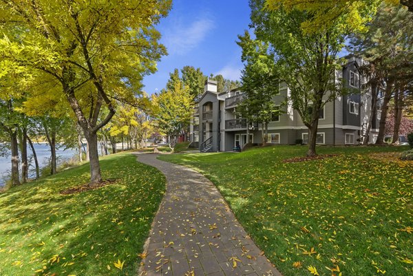
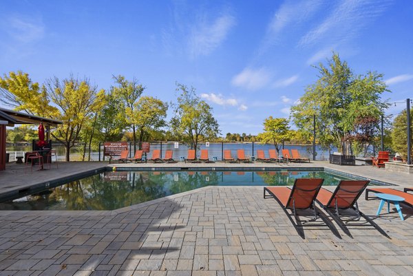
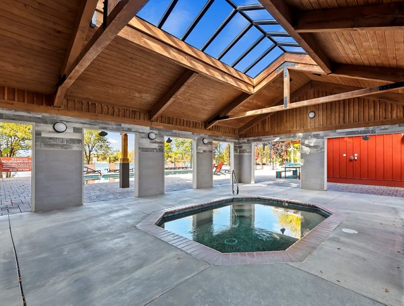

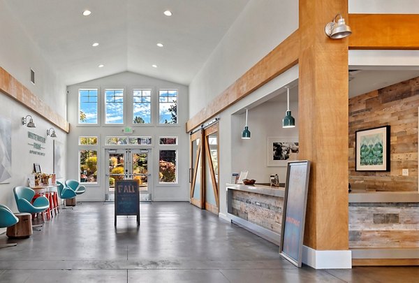
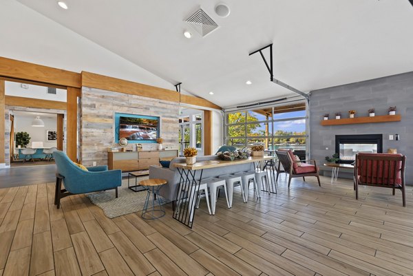
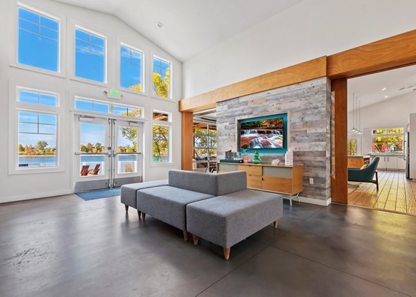
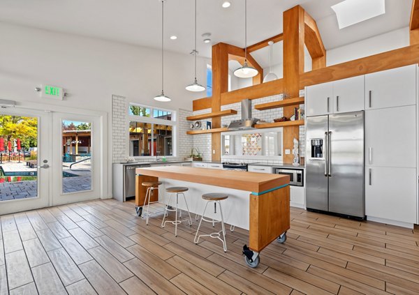
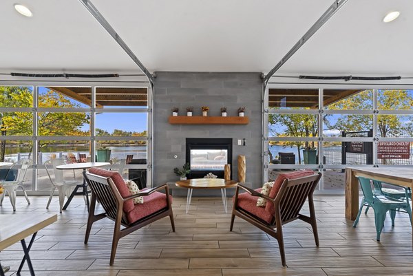
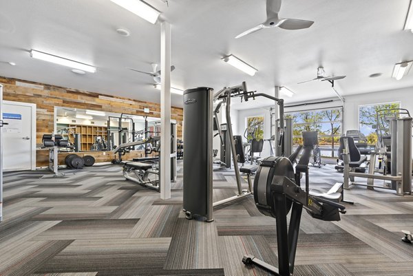
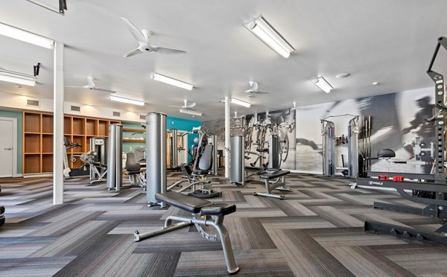
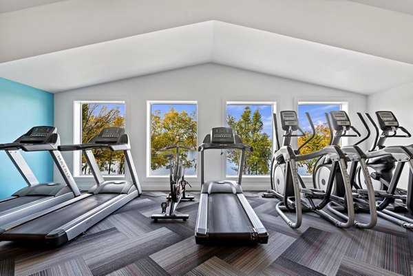
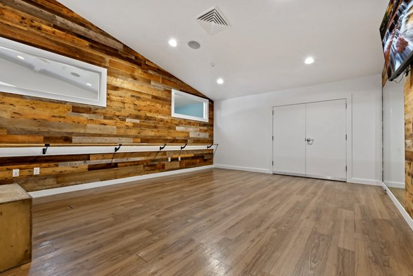
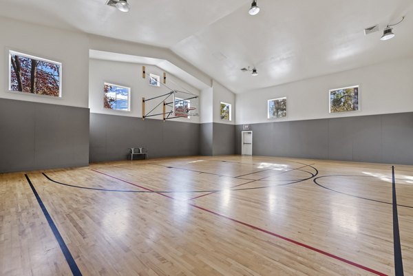
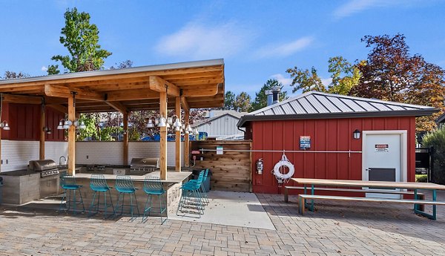
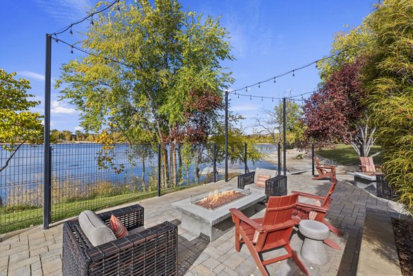
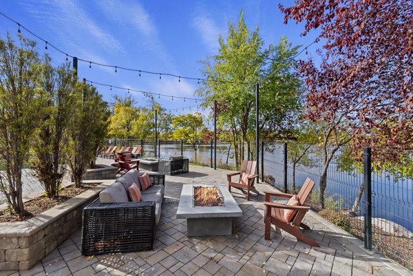
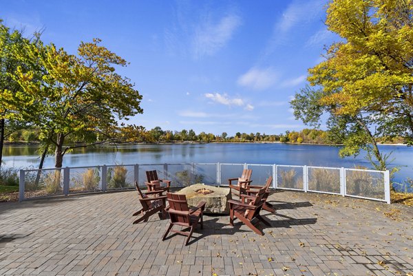
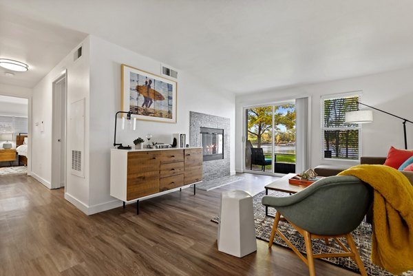
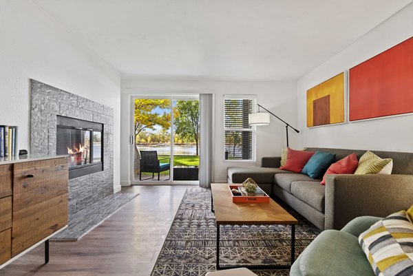
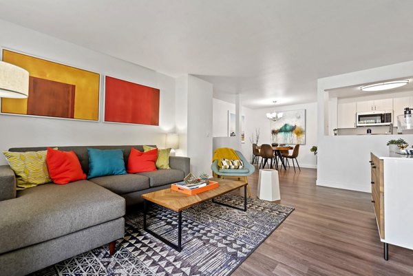
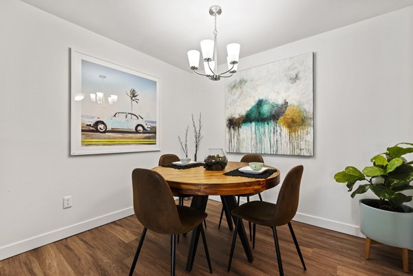
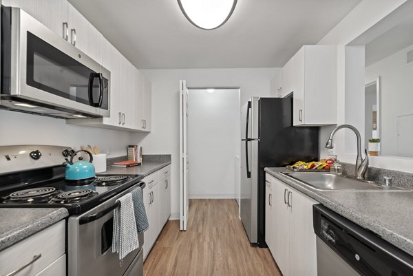
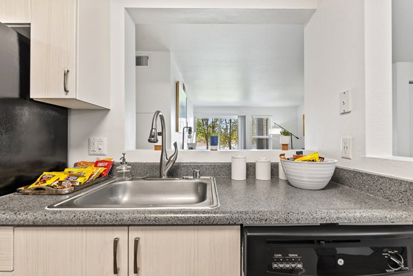
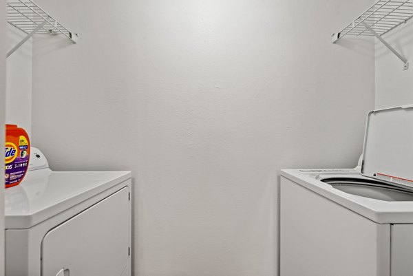
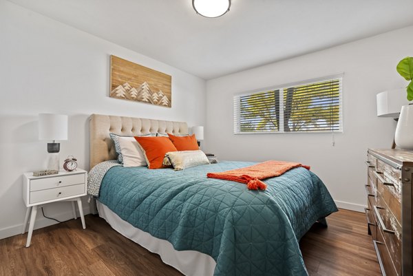
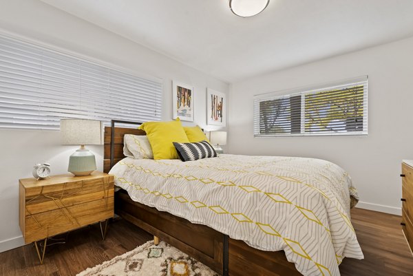
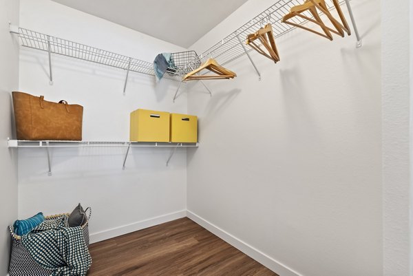
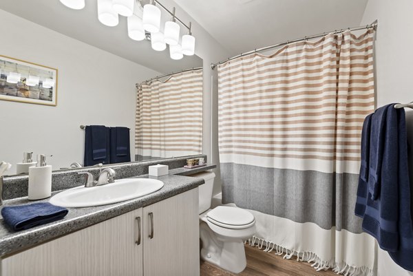
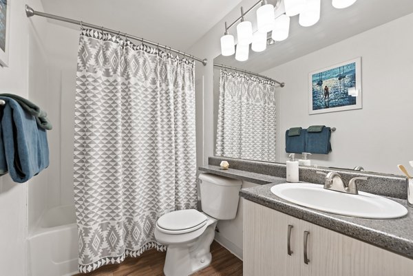
.jpg?width=1024&quality=90)
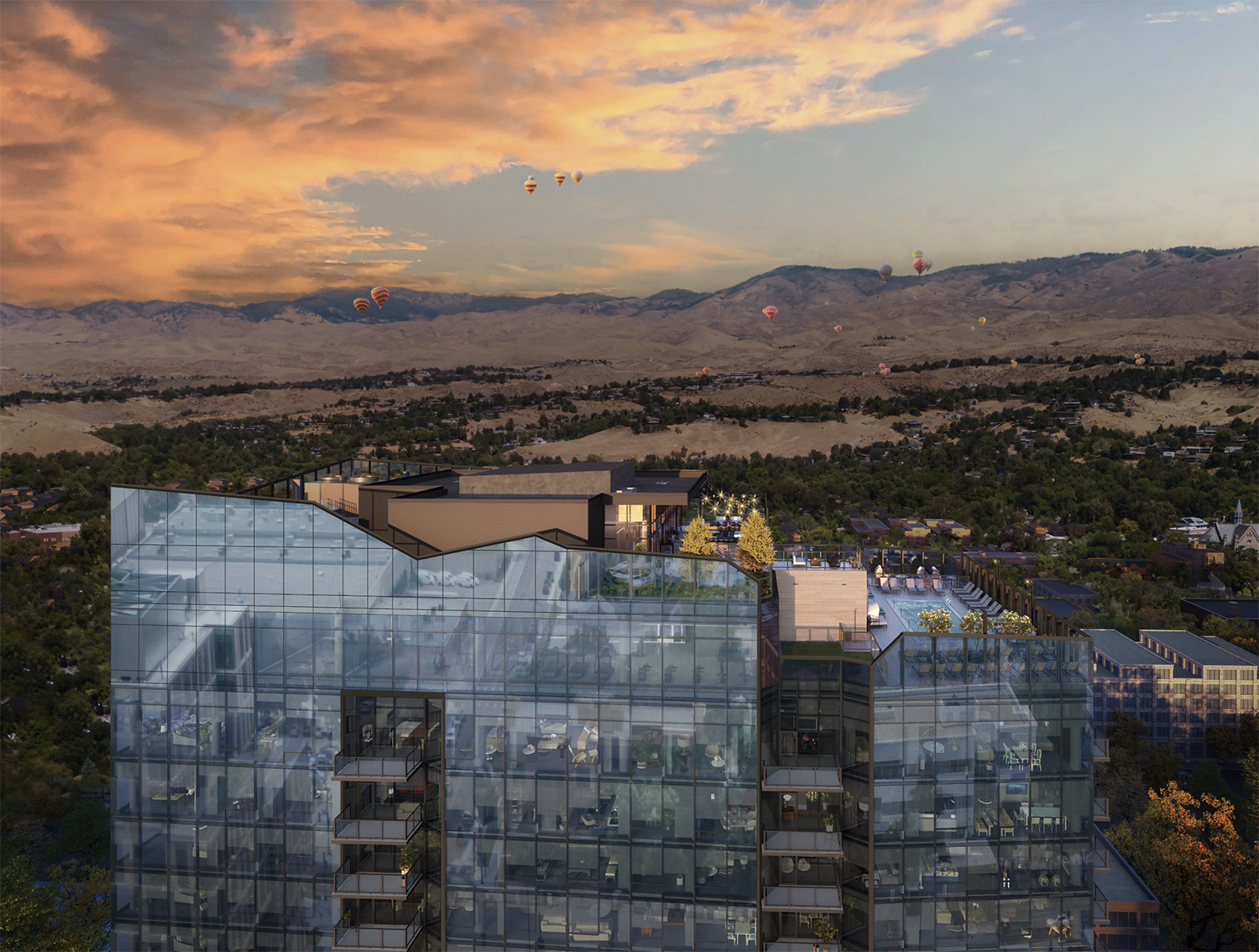
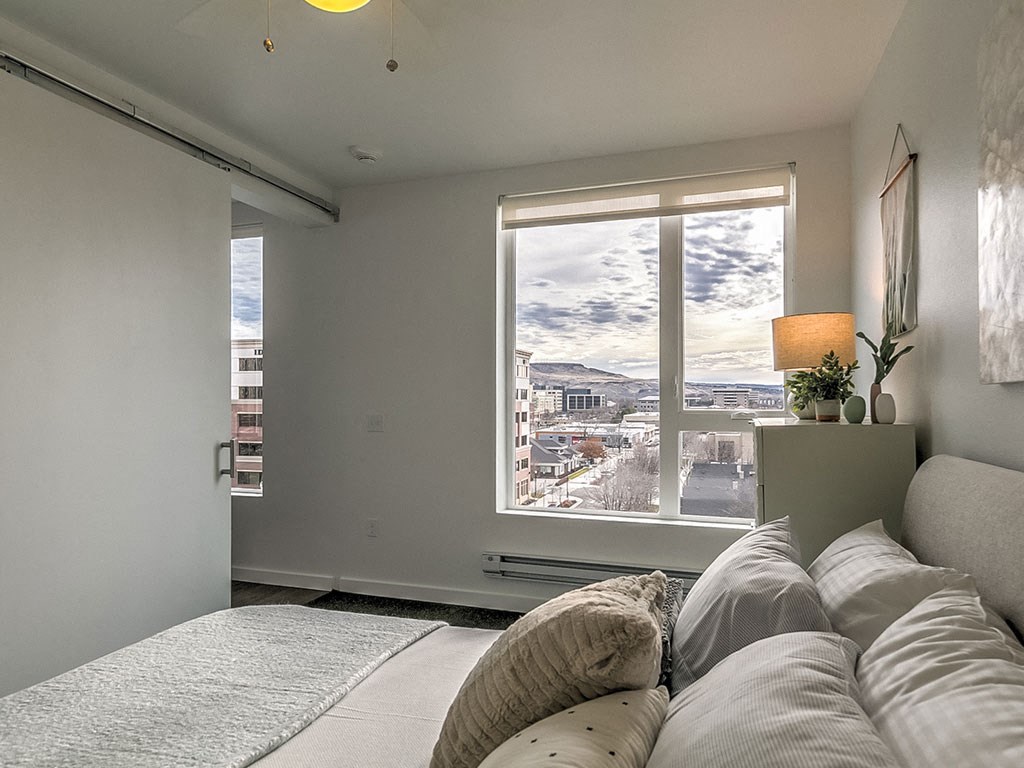

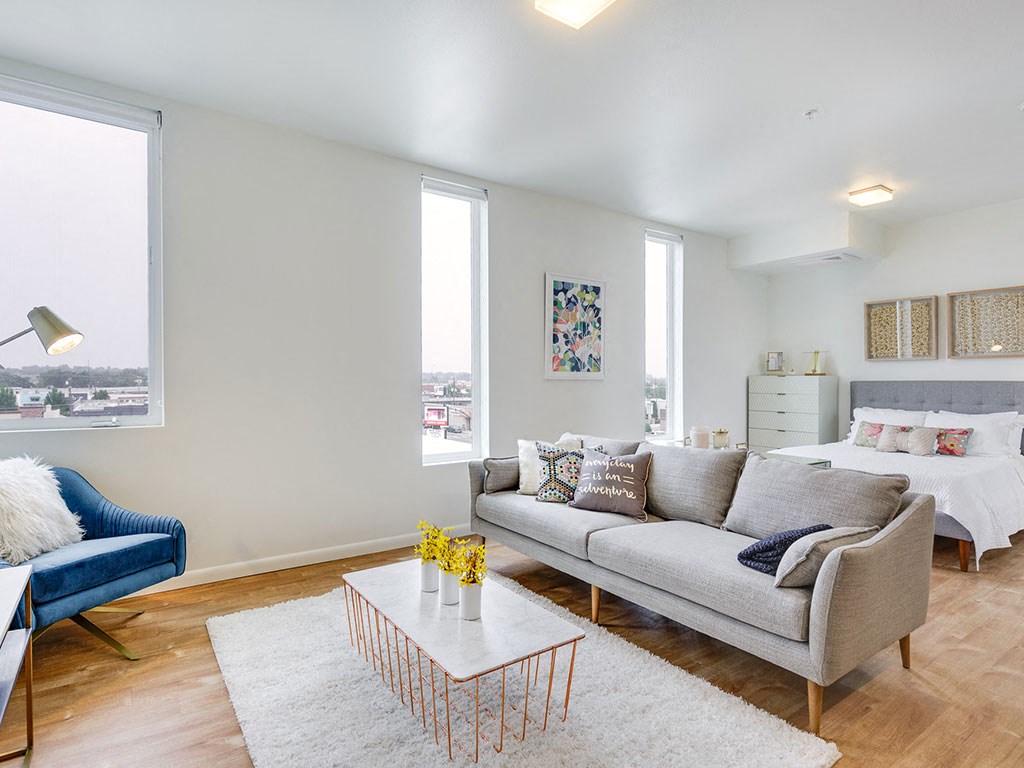
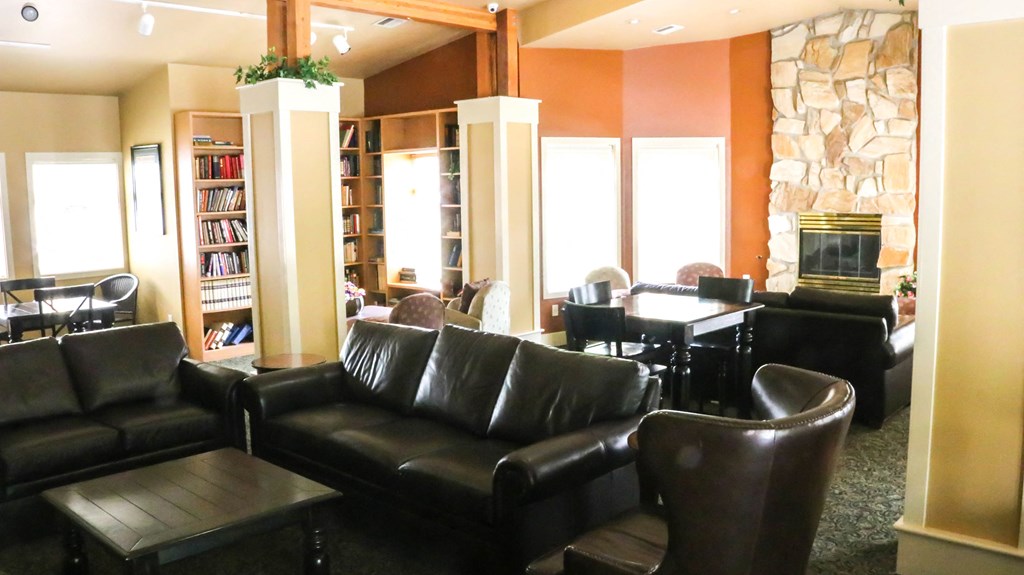



.jpg?width=1024&quality=90)
