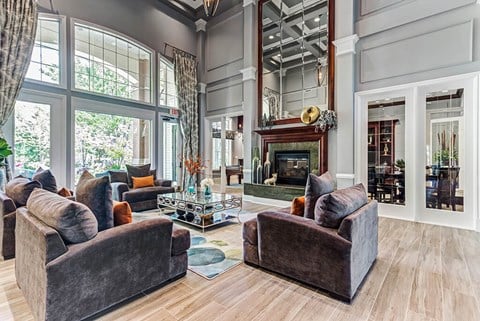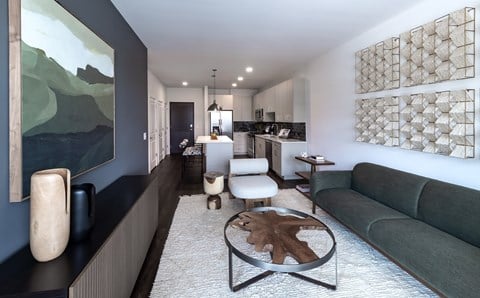Lucca Fox Valley
3955 Fox Valley Center Drive, Aurora, IL 60504
Lucca Fox Valley is a luxury community offering studio, one bedroom, one bedroom plus den, two bedroom, and two bedroom plus den apartments in two unique color schemes. Lucca Fox Valley connects with nature by offering multiple outdoor courtyards, a large dog run, and a shimmering pool for residents to enjoy. Lucca cultivates a lively and connected atmosphere with a clubhouse, entertainment kitchen, onsite resident bodega, fitness center, and ample coworking spaces throughout the community. Visit Lucca Fox Valley and Live Remarkably. View more Request your own private tour
Key Features
Eco Friendly / Green Living Features:
Recycling
This property has an EcoScoreTM of 1 based on it's sustainable and green living features below.
Building Type: Apartment
Last Updated: July 11, 2025, 11:13 p.m.
All Amenities
- Property
- On-Site Management
- On-Site Maintenance
- Elevator
- Controlled Access/Gated
- Clubhouse
- Business Center
- BBQ/Picnic Area
- Community Terraces
- Unit
- Washer/Dryer
- Patio/Balcony
- Air Conditioner
- Kitchen
- Refrigerator
- Microwave
- Gas Range
- Disposal
- Dishwasher
- Health & Wellness
- Pool
- Free Weights
- Fitness Center
- Technology
- High Speed Internet
- Green
- Recycling
- Outdoor Amenities
- BBQ/Picnic Area
- Parking
- Garage
Other Amenities
- Large Closets |
- Resident Bodega |
- Courtyard |
- Coworking Space |
- Private Courtyards |
Available Units
| Floorplan | Beds/Baths | Rent | Track |
|---|---|---|---|
| a01a |
0 Bed/1.0 Bath 587 sf |
$1,753 - $1,828 Available Now |
|
| a02 |
0 Bed/1.0 Bath 637 sf |
$1,808 - $1,881 Available Now |
|
| a03a |
0 Bed/1.0 Bath 654 sf |
$1,854 - $1,965 Available Now |
|
| a04 |
0 Bed/1.0 Bath 658 sf |
$1,859 - $1,980 Available Now |
|
| a05 |
0 Bed/1.0 Bath 663 sf |
$1,804 - $1,923 Available Now |
|
| a06 |
0 Bed/1.0 Bath 680 sf |
$1,853 - $1,959 Available Now |
|
| a07 |
0 Bed/1.0 Bath 696 sf |
$1,863 - $2,053 Available Now |
|
| a1 |
1 Bed/1.0 Bath 685 sf |
$1,999 - $2,008 Available Now |
|
| a2 |
1 Bed/1.0 Bath 718 sf |
$2,065 - $2,236 Available Now |
|
| a2a |
1 Bed/1.0 Bath 718 sf |
$1,989 - $2,210 Available Now |
|
| a3 |
1 Bed/1.0 Bath 725 sf |
$2,155 - $2,247 Available Now |
|
| a4 |
1 Bed/1.0 Bath 749 sf |
$2,105 - $2,330 Available Now |
|
| a4a |
1 Bed/1.0 Bath 774 sf |
$2,130 - $2,149 Available Now |
|
| a5 |
1 Bed/1.0 Bath 786 sf |
Ask for Pricing Available Now |
|
| a6 |
1 Bed/1.0 Bath 800 sf |
$2,256 - $2,341 Available Now |
|
| a7 |
1 Bed/1.0 Bath 852 sf |
$2,291 - $2,310 Available Now |
|
| b1 |
1 Bed/1.0 Bath 875 sf |
$2,357 - $2,455 Available Now |
|
| b1a |
1 Bed/1.0 Bath 875 sf |
$2,316 - $2,361 Available Now |
|
| c1a |
2 Bed/2.0 Bath 1,006 sf |
$2,603 - $2,648 Available Now |
|
| c2 |
2 Bed/2.0 Bath 1,014 sf |
$2,708 - $2,803 Available Now |
|
| c2a |
2 Bed/2.0 Bath 1,014 sf |
$2,714 - $2,759 Available Now |
|
| c3 |
2 Bed/2.0 Bath 1,048 sf |
$2,664 - $2,708 Available Now |
|
| c4 |
2 Bed/2.0 Bath 1,078 sf |
$2,689 - $2,794 Available Now |
|
| c5 |
2 Bed/2.0 Bath 1,129 sf |
$2,719 - $2,764 Available Now |
|
| c6 |
2 Bed/2.0 Bath 1,150 sf |
$2,784 - $2,905 Available Now |
|
| c6a |
2 Bed/2.0 Bath 1,164 sf |
$2,734 - $2,955 Available Now |
|
| c6b |
2 Bed/2.0 Bath 1,196 sf |
$2,764 - $2,910 Available Now |
|
| c7 |
2 Bed/2.0 Bath 1,158 sf |
$2,800 - $2,834 Available Now |
|
| c7b |
2 Bed/2.0 Bath 1,175 sf |
$2,830 - $2,850 Available Now |
|
| c7c |
2 Bed/2.0 Bath 1,178 sf |
$2,815 - $2,855 Available Now |
|
| c8 |
2 Bed/2.0 Bath 1,196 sf |
$2,805 - $2,860 Available Now |
|
| d1 |
2 Bed/2.0 Bath 1,346 sf |
$3,083 - $3,129 Available Now |
|
| d1b |
2 Bed/2.0 Bath 1,385 sf |
$3,199 - $3,240 Available Now |
|
| d1c |
2 Bed/2.0 Bath 1,386 sf |
$3,239 - $3,255 Available Now |
|
| d2 |
2 Bed/2.0 Bath 1,404 sf |
$3,250 - $3,300 Available Now |
|
| d3 |
2 Bed/2.0 Bath 1,482 sf |
Ask for Pricing Available Now |
|
| d3a |
2 Bed/2.0 Bath 1,482 sf |
$3,390 - $3,436 Available Now |
Floorplan Charts
a01a
0 Bed/1.0 Bath
587 sf SqFt
a02
0 Bed/1.0 Bath
637 sf SqFt
a03a
0 Bed/1.0 Bath
654 sf SqFt
a04
0 Bed/1.0 Bath
658 sf SqFt
a05
0 Bed/1.0 Bath
663 sf SqFt
a06
0 Bed/1.0 Bath
680 sf SqFt
a07
0 Bed/1.0 Bath
696 sf SqFt
a1
1 Bed/1.0 Bath
685 sf SqFt
a2
1 Bed/1.0 Bath
718 sf SqFt
a2a
1 Bed/1.0 Bath
718 sf SqFt
a3
1 Bed/1.0 Bath
725 sf SqFt
a4
1 Bed/1.0 Bath
749 sf SqFt
a4a
1 Bed/1.0 Bath
774 sf SqFt
a5
1 Bed/1.0 Bath
786 sf SqFt
a6
1 Bed/1.0 Bath
800 sf SqFt
a7
1 Bed/1.0 Bath
852 sf SqFt
b1
1 Bed/1.0 Bath
875 sf SqFt
b1a
1 Bed/1.0 Bath
875 sf SqFt
c1a
2 Bed/2.0 Bath
1,006 sf SqFt
c2
2 Bed/2.0 Bath
1,014 sf SqFt
c2a
2 Bed/2.0 Bath
1,014 sf SqFt
c3
2 Bed/2.0 Bath
1,048 sf SqFt
c4
2 Bed/2.0 Bath
1,078 sf SqFt
c5
2 Bed/2.0 Bath
1,129 sf SqFt
c6
2 Bed/2.0 Bath
1,150 sf SqFt
c6a
2 Bed/2.0 Bath
1,164 sf SqFt
c6b
2 Bed/2.0 Bath
1,196 sf SqFt
c7
2 Bed/2.0 Bath
1,158 sf SqFt
c7b
2 Bed/2.0 Bath
1,175 sf SqFt
c7c
2 Bed/2.0 Bath
1,178 sf SqFt
c8
2 Bed/2.0 Bath
1,196 sf SqFt
d1
2 Bed/2.0 Bath
1,346 sf SqFt
d1b
2 Bed/2.0 Bath
1,385 sf SqFt
d1c
2 Bed/2.0 Bath
1,386 sf SqFt
d2
2 Bed/2.0 Bath
1,404 sf SqFt
d3
2 Bed/2.0 Bath
1,482 sf SqFt
d3a
2 Bed/2.0 Bath
1,482 sf SqFt



.jpg?width=1024&quality=90)
.jpg?width=1024&quality=90)
.jpg?width=1024&quality=90)
.jpg?width=1024&quality=90)
.jpg?width=1024&quality=90)



.png?width=480&quality=90)

.png?width=480&quality=90)

.png?width=480&quality=90)

.png?width=480&quality=90)
.png?width=480&quality=90)
.png?width=480&quality=90)
.png?width=480&quality=90)





.png?width=480&quality=90)

.png?width=480&quality=90)
.png?width=480&quality=90)

.png?width=480&quality=90)
.png?width=480&quality=90)
.png?width=480&quality=90)
.png?width=480&quality=90)
.png?width=480&quality=90)

.png?width=480&quality=90)
.png?width=480&quality=90)
.png?width=480&quality=90)
.png?width=480&quality=90)
.png?width=480&quality=90)
.png?width=480&quality=90)
.png?width=480&quality=90)
.png?width=480&quality=90)
.png?width=480&quality=90)
.png?width=480&quality=90)


