The Heights At Ridgewalk Apartments
1003 Ridgewalk Pkwy, Woodstock, GA 30188
Welcome to The Heights at Ridgewalk, a brand new, upscale community of 290 apartment and townhome residences developed by Worthing, one of Atlanta’s premier multifamily developers. The Heights at Ridgewalk is conveniently located off Ridgewalk Parkway in Woodstock, just minutes from 575, Towne Lake Business Park, The Outlet Shoppes at Atlanta, and downtown Woodstock. With 14 unique floor plans, offering one- and two-bedroom apartments, and three-bedroom townhomes, The Heights at Ridgewalk has the ideal home for you, built with uncompromising style and quality, and designed with you in mind. Ridgewalk has the housing choice that is right for you, designed to fit every life stage. Come find a community with something for everyone at Ridgewalk–including access to all the things that make North Atlanta an incredible place to live. View more Request your own private tour
Key Features
Eco Friendly / Green Living Features:
EV Car Chargers
Recycling
This property has an EcoScoreTM of 2 based on it's sustainable and green living features below.
Building Type: Apartment
Total Units: 290
Last Updated: Aug. 20, 2025, 9:05 a.m.
All Amenities
- Property
- Carriage-style homes include direct access front doors and private, one- or two-car attached garages with automatic garage door openers, storage closets, and EV charging stations.
- On-Site Management
- On-Site Maintenance
- Elevator
- Clubhouse
- Professionally designed Community Clubroom featuring a daily breakfast bar, lounge, and co-working areas, free WiFi access, and a reservable conference room.
- Community Courtyard featuring Adirondack group seating and grilling areas
- Unit
- Window Coverings
- Patio/Balcony
- Ceiling Fan
- Carpeting
- Washer/Dryer
- W/D Hookup
- Air Conditioner
- Resilient luxury vinyl plank flooring in kitchens, living rooms, and bathrooms.
- In-unit washer & dryers in select units.
- 5,100 SF resort-style pool with covered cabana, grills, fireplace, and outdoor dining areas
- Kitchen
- Refrigerator
- Microwave
- Disposal
- Dishwasher
- Two kitchen schemes with natural stone countertops, a full complement of sleek, energy-efficient, stainless steel Whirlpool appliances, kitchen islands, and custom “Shaker-style” cabinetry, including 42” upper cabinets.
- Resilient luxury vinyl plank flooring in kitchens, living rooms, and bathrooms.
- Health & Wellness
- Two kitchen schemes with natural stone countertops, a full complement of sleek, energy-efficient, stainless steel Whirlpool appliances, kitchen islands, and custom “Shaker-style” cabinetry, including 42” upper cabinets.
- Pool
- Fitness Center
- 5,100 SF resort-style pool with covered cabana, grills, fireplace, and outdoor dining areas
- 3,300 SF Fitness Center featuring state-of-the-art Technogym equipment, and floor-to-ceiling windows
- Technology
- Cable Ready
- Professionally designed Community Clubroom featuring a daily breakfast bar, lounge, and co-working areas, free WiFi access, and a reservable conference room.
- Security
- Secure, Luxer delivery package concierge system
- Green
- Two kitchen schemes with natural stone countertops, a full complement of sleek, energy-efficient, stainless steel Whirlpool appliances, kitchen islands, and custom “Shaker-style” cabinetry, including 42” upper cabinets.
- Carriage-style homes include direct access front doors and private, one- or two-car attached garages with automatic garage door openers, storage closets, and EV charging stations.
- Recycling
- Pets
- Private Dog Park and Pet Grooming Station
- Parking
- Carriage-style homes include direct access front doors and private, one- or two-car attached garages with automatic garage door openers, storage closets, and EV charging stations.
- 5,100 SF resort-style pool with covered cabana, grills, fireplace, and outdoor dining areas
Other Amenities
- Wheelchair Access |
- Hardwood Floors |
- High Ceilings |
- Large Closets |
- Electronic Thermostat |
- 10’ ceilings with 8’ doors and trey ceilings in the living rooms. |
- Built-in desks and mud rooms in select unit plans. |
- Bathrooms with natural stone vanities, framed mirrors, Pfister hardware, and garden-style tubs and showers with large format, glazed porcelain tile surrounds. |
- Package Receiving |
- Short Term Lease |
- Courtyard |
- Car Wash Facility |
Available Units
| Floorplan | Beds/Baths | Rent | Track |
|---|---|---|---|
| 1B |
1 Bed/1.0 Bath 783 sf |
$1,660 - $1,750 Available Now |
|
| 1B |
1 Bed/1.0 Bath 0 sf |
$1,660 - $1,795 Available Now |
|
| 1B-3 |
1 Bed/1.0 Bath 769 sf |
Ask for Pricing Available Now |
|
| 1B-3 |
1 Bed/1.0 Bath 0 sf |
$1,599 Available Now |
|
| 1B-4 |
1 Bed/1.0 Bath 860 sf |
Ask for Pricing Available Now |
|
| 1B-4 |
1 Bed/1.0 Bath 0 sf |
Ask for Pricing Available Now |
|
| 1B-5 |
1 Bed/1.0 Bath 860 sf |
Ask for Pricing Available Now |
|
| 1B-5 |
1 Bed/1.0 Bath 0 sf |
$1,849 Available Now |
|
| 1B-6 |
1 Bed/1.0 Bath 783 sf |
$1,699 - $1,795 Available Now |
|
| 1B-6 |
1 Bed/1.0 Bath 0 sf |
$1,699 - $1,795 Available Now |
|
| 1B-ANSI |
1 Bed/1.0 Bath 784 sf |
Ask for Pricing Available Now |
|
| 1B-ANSI |
1 Bed/1.0 Bath 0 sf |
$1,610 Available Now |
|
| 1B-b |
1 Bed/1.0 Bath 845 sf |
Ask for Pricing Available Now |
|
| 1B-b |
1 Bed/1.0 Bath 0 sf |
Ask for Pricing Available Now |
|
| 1B-c |
1 Bed/1.0 Bath 837 sf |
Ask for Pricing Available Now |
|
| 1B-c |
1 Bed/1.0 Bath 0 sf |
$1,675 - $1,735 Available Now |
|
| 1C |
1 Bed/1.0 Bath 904 sf |
$1,750 - $1,860 Available Now |
|
| 1C |
1 Bed/1.0 Bath 0 sf |
Ask for Pricing Available Now |
|
| 1D |
1 Bed/1.0 Bath 800 sf |
Ask for Pricing Available Now |
|
| 1D |
1 Bed/1.0 Bath 0 sf |
$1,700 Available Now |
|
| 1E |
1 Bed/1.0 Bath 1,018 sf |
Ask for Pricing Available Now |
|
| 1E |
1 Bed/1.0 Bath 0 sf |
$2,020 Available Now |
|
| 2A |
2 Bed/2.0 Bath 1,144 sf |
Ask for Pricing Available Now |
|
| 2A |
2 Bed/2.0 Bath 0 sf |
$2,129 Available Now |
|
| 2A-1 |
2 Bed/2.0 Bath 1,283 sf |
Ask for Pricing Available Now |
|
| 2A-1 |
2 Bed/2.0 Bath 0 sf |
Ask for Pricing Available Now |
|
| 2A-2 |
2 Bed/2.0 Bath 1,276 sf |
Ask for Pricing Available Now |
|
| 2A-2 |
2 Bed/2.0 Bath 0 sf |
Ask for Pricing Available Now |
|
| 2A-4 |
2 Bed/2.0 Bath 1,331 sf |
Ask for Pricing Available Now |
|
| 2A-4 |
2 Bed/2.0 Bath 0 sf |
Ask for Pricing Available Now |
|
| 2A-5 |
2 Bed/2.0 Bath 1,144 sf |
Ask for Pricing Available Now |
|
| 2A-5 |
2 Bed/2.0 Bath 0 sf |
Ask for Pricing Available Now |
|
| 2B |
2 Bed/2.0 Bath 1,340 sf |
Ask for Pricing Available Now |
|
| 2B |
2 Bed/2.0 Bath 0 sf |
$2,215 - $2,380 Available Now |
|
| 2B-ANSI |
2 Bed/2.0 Bath 1,340 sf |
$2,099 Available Now |
|
| 2B-ANSI |
2 Bed/2.0 Bath 0 sf |
$2,240 Available Now |
|
| 2BS |
2 Bed/2.0 Bath 1,433 sf |
Ask for Pricing Available Now |
|
| 2BS |
2 Bed/2.0 Bath 0 sf |
Ask for Pricing Available Now |
|
| 2C |
2 Bed/2.0 Bath 1,172 sf |
$2,100 - $2,250 Available Now |
|
| 2C |
2 Bed/2.0 Bath 0 sf |
$2,200 - $2,315 Available Now |
|
| 2C-c |
2 Bed/2.0 Bath 1,230 sf |
$2,220 - $2,250 Available Now |
|
| 2C-c |
2 Bed/2.0 Bath 0 sf |
$2,220 - $2,295 Available Now |
|
| 2C-d |
2 Bed/2.0 Bath 1,236 sf |
$2,250 Available Now |
|
| 2C-d |
2 Bed/2.0 Bath 0 sf |
$2,280 - $2,330 Available Now |
|
| 2D |
2 Bed/2.0 Bath 1,243 sf |
$2,328 - $2,362 Available Now |
|
| 2D |
2 Bed/2.0 Bath 0 sf |
$2,199 - $2,425 Available Now |
|
| 2E |
2 Bed/2.0 Bath 1,348 sf |
$2,465 Available Now |
|
| 2E |
2 Bed/2.0 Bath 0 sf |
Ask for Pricing Available Now |
|
| 3A |
3 Bed/2.0 Bath 1,557 sf |
$2,515 - $2,795 Available Now |
|
| 3A |
3 Bed/2.0 Bath 0 sf |
$2,770 Available Now |
|
| 3A-ANSI |
3 Bed/2.0 Bath 1,557 sf |
Ask for Pricing Available Now |
|
| 3A-ANSI |
3 Bed/2.0 Bath 0 sf |
Ask for Pricing Available Now |
|
| TH-A |
3 Bed/3.0 Bath 2,389 sf |
$3,450 - $3,765 Available Now |
|
| TH-A |
3 Bed/3.0 Bath 0 sf |
$3,299 - $3,715 Available Now |
|
| TH-B |
3 Bed/3.0 Bath 2,326 sf |
$3,375 Available Now |
|
| TH-B |
3 Bed/3.0 Bath 0 sf |
$3,515 Available Now |
|
| TH-C |
3 Bed/3.0 Bath 2,420 sf |
Ask for Pricing Available Now |
|
| TH-C |
3 Bed/3.0 Bath 0 sf |
$3,665 Available Now |
|
| THA-1 |
3 Bed/3.0 Bath 2,485 sf |
Ask for Pricing Available Now |
|
| THA-1 |
3 Bed/3.0 Bath 0 sf |
$3,790 Available Now |
|
| THA-2 |
3 Bed/3.0 Bath 2,325 sf |
$3,765 Available Now |
|
| THA-2 |
3 Bed/3.0 Bath 0 sf |
$3,715 - $3,765 Available Now |
|
| THB-1 |
3 Bed/3.0 Bath 2,462 sf |
$3,515 Available Now |
|
| THB-1 |
3 Bed/3.0 Bath 0 sf |
$3,325 - $3,515 Available Now |
|
| THB-2 |
3 Bed/3.0 Bath 2,304 sf |
Ask for Pricing Available Now |
|
| THB-2 |
3 Bed/3.0 Bath 0 sf |
$3,450 Available Now |
Floorplan Charts
1B
1 Bed/1.0 Bath
783 sf SqFt
1B
1 Bed/1.0 Bath
0 sf SqFt
1B-3
1 Bed/1.0 Bath
769 sf SqFt
1B-3
1 Bed/1.0 Bath
0 sf SqFt
1B-4
1 Bed/1.0 Bath
860 sf SqFt
1B-5
1 Bed/1.0 Bath
860 sf SqFt
1B-5
1 Bed/1.0 Bath
0 sf SqFt
1B-6
1 Bed/1.0 Bath
783 sf SqFt
1B-6
1 Bed/1.0 Bath
0 sf SqFt
1B-ANSI
1 Bed/1.0 Bath
784 sf SqFt
1B-ANSI
1 Bed/1.0 Bath
0 sf SqFt
1B-b
1 Bed/1.0 Bath
845 sf SqFt
1B-b
1 Bed/1.0 Bath
0 sf SqFt
1B-c
1 Bed/1.0 Bath
837 sf SqFt
1B-c
1 Bed/1.0 Bath
0 sf SqFt
1C
1 Bed/1.0 Bath
904 sf SqFt
1C
1 Bed/1.0 Bath
0 sf SqFt
1D
1 Bed/1.0 Bath
800 sf SqFt
1D
1 Bed/1.0 Bath
0 sf SqFt
1E
1 Bed/1.0 Bath
1,018 sf SqFt
1E
1 Bed/1.0 Bath
0 sf SqFt
2A
2 Bed/2.0 Bath
1,144 sf SqFt
2A
2 Bed/2.0 Bath
0 sf SqFt
2A-1
2 Bed/2.0 Bath
1,283 sf SqFt
2A-2
2 Bed/2.0 Bath
1,276 sf SqFt
2A-4
2 Bed/2.0 Bath
1,331 sf SqFt
2A-5
2 Bed/2.0 Bath
1,144 sf SqFt
2A-5
2 Bed/2.0 Bath
0 sf SqFt
2B
2 Bed/2.0 Bath
1,340 sf SqFt
2B
2 Bed/2.0 Bath
0 sf SqFt
2B-ANSI
2 Bed/2.0 Bath
1,340 sf SqFt
2BS
2 Bed/2.0 Bath
1,433 sf SqFt
2C
2 Bed/2.0 Bath
1,172 sf SqFt
2C
2 Bed/2.0 Bath
0 sf SqFt
2C-c
2 Bed/2.0 Bath
1,230 sf SqFt
2C-c
2 Bed/2.0 Bath
0 sf SqFt
2C-d
2 Bed/2.0 Bath
1,236 sf SqFt
2D
2 Bed/2.0 Bath
1,243 sf SqFt
2D
2 Bed/2.0 Bath
0 sf SqFt
2E
2 Bed/2.0 Bath
1,348 sf SqFt
3A
3 Bed/2.0 Bath
1,557 sf SqFt
3A
3 Bed/2.0 Bath
0 sf SqFt
3A-ANSI
3 Bed/2.0 Bath
1,557 sf SqFt
3A-ANSI
3 Bed/2.0 Bath
0 sf SqFt
TH-A
3 Bed/3.0 Bath
2,389 sf SqFt
TH-A
3 Bed/3.0 Bath
0 sf SqFt
TH-B
3 Bed/3.0 Bath
2,326 sf SqFt
TH-B
3 Bed/3.0 Bath
0 sf SqFt
TH-C
3 Bed/3.0 Bath
2,420 sf SqFt
TH-C
3 Bed/3.0 Bath
0 sf SqFt
THA-1
3 Bed/3.0 Bath
2,485 sf SqFt
THA-2
3 Bed/3.0 Bath
2,325 sf SqFt
THA-2
3 Bed/3.0 Bath
0 sf SqFt
THB-1
3 Bed/3.0 Bath
2,462 sf SqFt
THB-1
3 Bed/3.0 Bath
0 sf SqFt
THB-2
3 Bed/3.0 Bath
2,304 sf SqFt
THB-2
3 Bed/3.0 Bath
0 sf SqFt
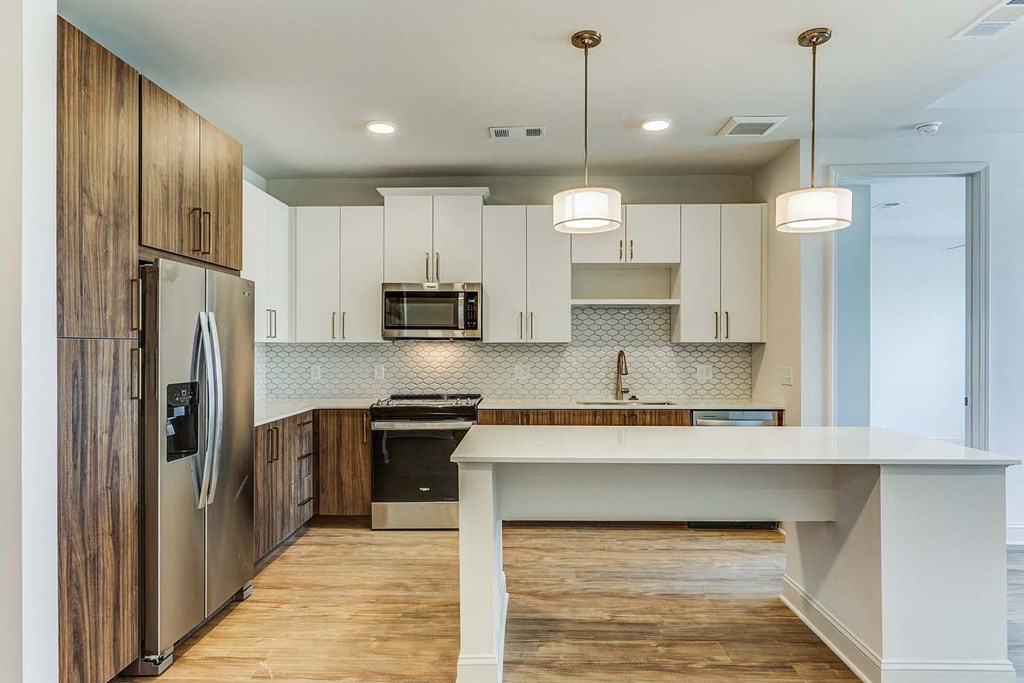
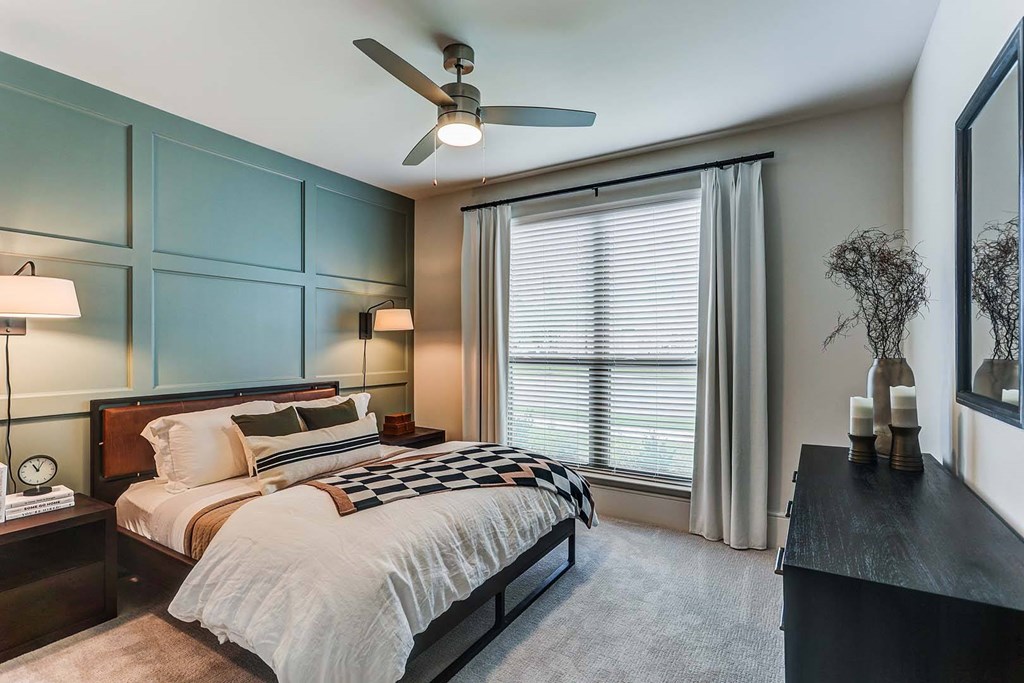
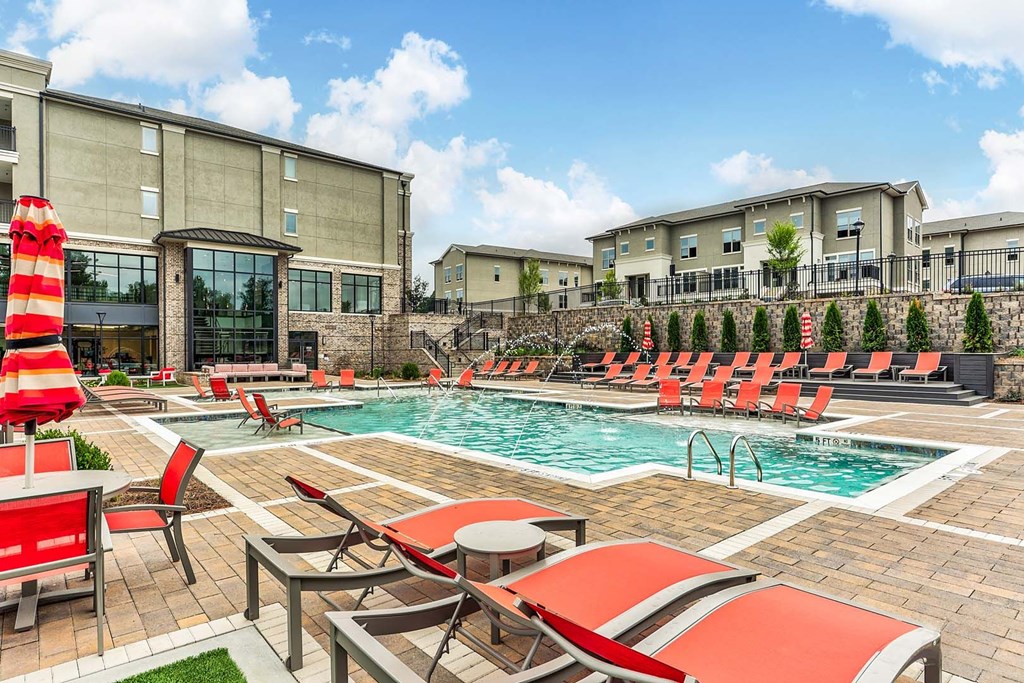
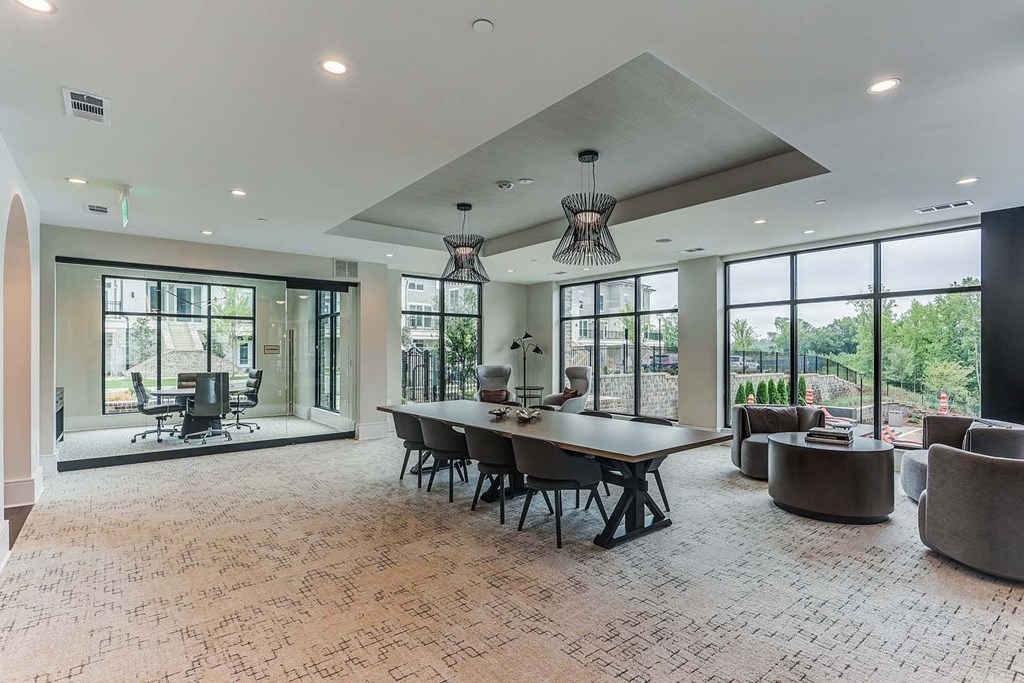
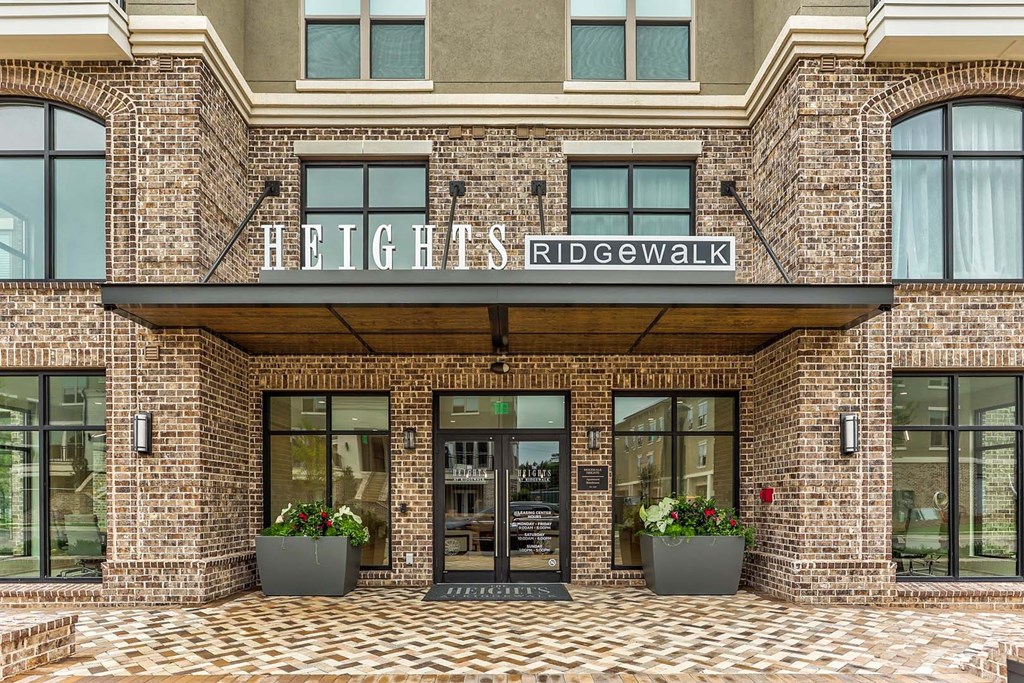






































.jpg?width=480&quality=90)
.jpg?width=480&quality=90)





.jpg?width=480&quality=90)
.jpg?width=480&quality=90)
.jpg?width=480&quality=90)
.jpg?width=480&quality=90)



.jpg?width=480&quality=90)

.jpg?width=480&quality=90)

.jpg?width=480&quality=90)


.jpg?width=480&quality=90)
.jpg?width=480&quality=90)


.jpg?width=480&quality=90)

.png?width=480&quality=90)





.jpg?width=1024&quality=90)