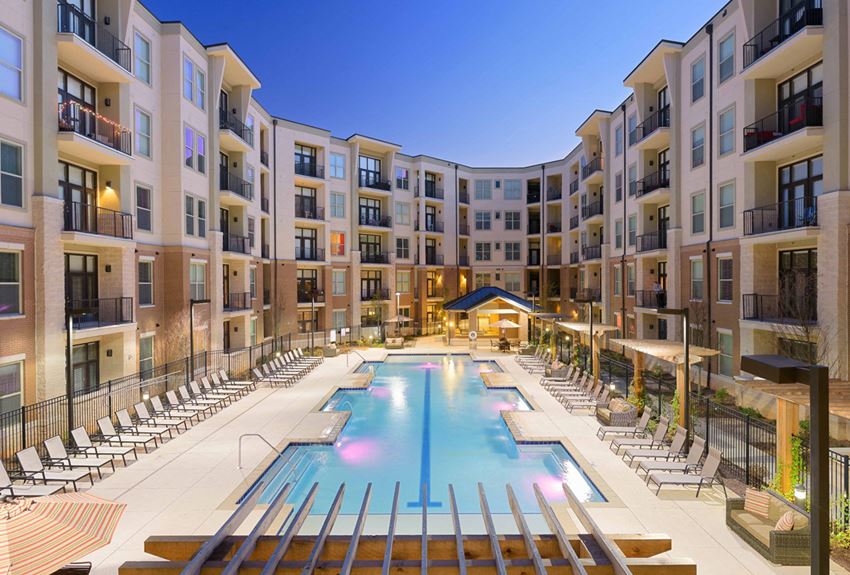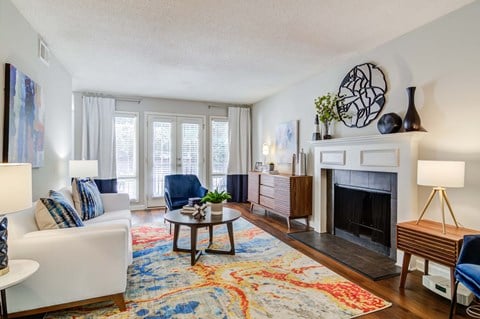1160 Hammond
1160 Hammond Drive, Sandy Springs, GA 30328
Key Features
Eco Friendly / Green Living Features:
Energy Star Appliances
This property has an EcoScoreTM of 1 based on it's sustainable and green living features below.
Building Type: Apartment
Last Updated: March 6, 2025, 11:20 p.m.
Telephone: (770) 395-9757
All Amenities
- Property
- A 16,000 square foot clubhouse: the largest in the area
- Resident business center with private resident offices
- Elevator access to every floor
- Controlled access building
- Unit
- Energy-efficient washer and dryer in all homes
- Modern and durable wood-style plank flooring
- Ceramic tile flooring in bathrooms
- Ceiling fans in all bedrooms
- Patio/Balcony
- Kitchen
- Granite countertops in kitchen and bathroom
- Upgraded kitchens with built-in wall oven in select homes
- Designer tile backsplash in kitchens
- Health & Wellness
- 2,000 square foot cardio room
- Indoor resistance pool and hot tub
- Saltwater swimming pool with sun shelf and built-in seating
- Technology
- Coffee bar and Wi-Fi lounge
- Green
- GE stainless steel Energy Star appliances
- Energy-efficient washer and dryer in all homes
- Pets
- Dog run
Other Amenities
- Soaring 10’, 14’, or 16’ ceilings in all apartments |
- Custom cabinetry with built-in wine rack and crown molding in select homes |
- Large kitchen island with pendant lighting in select homes |
- Walk-in shower with ceramic tile surround and glass enclosure in select homes |
- Garden tub in select homes |
- Walk-in closets in select homes |
- Oversized windows with light filtering blinds |
- Digital programmable thermostats |
- Electronic entry locks |
- 2 separate saunas |
- Sound-proof exercise and training room |
- Yoga and stretching room |
- Separate weight training studio |
- Resident game room with billiards table and shuffleboard board |
- Demonstration kitchen and eating area |
- Amazon The Hub Lockers |
- 100% smoke-free living +1 block to MARTA +Convenient access to Downtown Atlanta |
- Adjacent to Perimeter Mall, anchored by Nordstrom Rack |
Available Units
| Floorplan | Beds/Baths | Rent | Track |
|---|---|---|---|
| A1 |
1 Bed/1.0 Bath 650 sf |
Call for Details |
|
| A10 |
1 Bed/1.0 Bath 924 sf |
Call for Details |
|
| A11 |
1 Bed/1.0 Bath 949 sf |
Call for Details |
|
| A12 |
1 Bed/1.0 Bath 987 sf |
Call for Details |
|
| A3 |
1 Bed/1.0 Bath 672 sf |
Call for Details |
|
| A4 |
1 Bed/1.0 Bath 707 sf |
Call for Details |
|
| A5 |
1 Bed/1.0 Bath 729 sf |
Call for Details |
|
| A6 |
1 Bed/1.0 Bath 824 sf |
Call for Details |
|
| A7 |
1 Bed/1.0 Bath 827 sf |
Call for Details |
|
| A8 |
1 Bed/1.0 Bath 849 sf |
Call for Details |
|
| A9 |
1 Bed/1.0 Bath 919 sf |
Call for Details |
|
| B1 |
2 Bed/2.0 Bath 1 sf |
Call for Details |
|
| B2 |
2 Bed/2.0 Bath 1 sf |
Call for Details |
|
| B3 |
2 Bed/2.0 Bath 1 sf |
Call for Details |
|
| B4 |
2 Bed/2.0 Bath 1 sf |
Call for Details |
|
| B5 |
2 Bed/2.0 Bath 1 sf |
Call for Details |
|
| B6 |
2 Bed/2.0 Bath 1 sf |
Call for Details |
|
| C1 |
3 Bed/2.0 Bath 1 sf |
Call for Details |
|
| C2 |
3 Bed/2.0 Bath 1 sf |
Call for Details |
|
| S1 |
0 Bed/1.0 Bath 547 sf |
Call for Details |
|
| S2 |
0 Bed/1.0 Bath 563 sf |
Call for Details |
|
| S3 |
0 Bed/1.0 Bath 604 sf |
Call for Details |
|
| S4 |
0 Bed/1.0 Bath 678 sf |
Call for Details |
|
| S5 |
0 Bed/1.0 Bath 658 sf |
Call for Details |
Floorplan Charts
A1
1 Bed/1.0 Bath
650 sf SqFt
A10
1 Bed/1.0 Bath
924 sf SqFt
A11
1 Bed/1.0 Bath
949 sf SqFt
A12
1 Bed/1.0 Bath
987 sf SqFt
A3
1 Bed/1.0 Bath
672 sf SqFt
A4
1 Bed/1.0 Bath
707 sf SqFt
A5
1 Bed/1.0 Bath
729 sf SqFt
A6
1 Bed/1.0 Bath
824 sf SqFt
A7
1 Bed/1.0 Bath
827 sf SqFt
A8
1 Bed/1.0 Bath
849 sf SqFt
A9
1 Bed/1.0 Bath
919 sf SqFt
B1
2 Bed/2.0 Bath
1 sf SqFt
B2
2 Bed/2.0 Bath
1 sf SqFt
B3
2 Bed/2.0 Bath
1 sf SqFt
B4
2 Bed/2.0 Bath
1 sf SqFt
B5
2 Bed/2.0 Bath
1 sf SqFt
B6
2 Bed/2.0 Bath
1 sf SqFt
C1
3 Bed/2.0 Bath
1 sf SqFt
C2
3 Bed/2.0 Bath
1 sf SqFt
S1
0 Bed/1.0 Bath
547 sf SqFt
S2
0 Bed/1.0 Bath
563 sf SqFt
S3
0 Bed/1.0 Bath
604 sf SqFt
S4
0 Bed/1.0 Bath
678 sf SqFt
S5
0 Bed/1.0 Bath
658 sf SqFt






























.jpg?width=1024&quality=90)



.jpg?width=1024&quality=90)
