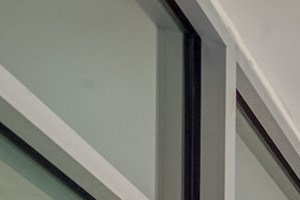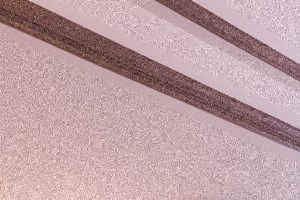The Drexel Collective
100 Perimeter Lofts Circle, Dunwoody, GA 30346
Key Features
Eco Friendly / Green Living Features:
Recycling
Electric Car Chargers
This property has an EcoScoreTM of 2 based on it's sustainable and green living features below.
Building Type: Apartment
Last Updated: March 5, 2025, 9:19 p.m.
Telephone: (833) 247-1559
All Amenities
- Property
- Extra Storage Available*
- Community Dog Park - We Love Pets!*
- Professional Conference Room Bar
- Conference Rooms
- Convenient Elevator Access
- Smoke Free Community
- Unit
- Fireplaces with Ornate Mantles*
- Private Patios or Juliet Balconies*
- Ceramic Tile Flooring and Backsplashes in Baths
- Kitchen
- Gourmet Kitchens with Prep Islands*
- Premium-Grade Granite Countertops and Kitchen Islands
- Health & Wellness
- Resort-Style Swimming Pool
- Sports Club Equipped with Cardio and Free Weights
- Smoke Free Community
- Technology
- Wi-Fi Cyber Lounge Including Multimedia
- Calming Sundeck w/ Wi-Fi Access
- Security
- Pre-Wired for Security Alarms
- Green
- Energy-Efficient Stainless-Steel Appliance Package
- On-Site Recycling Program
- Electric Car Charging Stations
- Pets
- Community Dog Park - We Love Pets!*
- Parking
- Parking Decks with Same-Level Access
Other Amenities
- Wheelchair Access |
- Espresso or Walnut-Colored Cabinetry with Nickel Hardware |
- 10-Foot Ceilings with Crown Molding* |
- Studies, Dens, and Sunrooms In Select Homes |
- Programmable Thermostats* |
- Hardwood Floors* |
- In-Home Washers and Dryers |
- Dens in Select Homes |
- Premium Mosaic Tile Backsplashes |
- Custom Designer Lighting |
- Oversized Soaking Tubs |
- Stand-Up Showers in PrimaryBedrooms* |
- Built-In Desk Nooks* |
- Large Closets |
- Enjoyable Outdoor Grilling Areas |
- Relaxing Meditation Gardens |
- Coffee Bar |
- Co-Working Spaces |
- 24/7 Package Receiving Lockers |
- On-Site Clothes Care Center |
- Housekeeping Services Available |
- Valet Trash Removal |
- Outdoor Firepit Area with Seating |
- Outdoor Grilling Areas |
Available Units
| Floorplan | Beds/Baths | Rent | Track |
|---|---|---|---|
| A1 |
1 Bed/1.0 Bath 895 sf |
$1,902 - $2,465 |
|
| A1 H |
1 Bed/1.0 Bath 632 sf |
$1,590 - $2,003 |
|
| A1 L |
1 Bed/1.0 Bath 632 sf |
$1,675 - $2,182 |
|
| A2 |
1 Bed/1.0 Bath 770 sf |
$1,756 - $2,328 |
|
| A2 L |
1 Bed/1.0 Bath 770 sf |
$1,690 - $2,315 |
|
| A2L |
1 Bed/1.0 Bath 893 sf |
$2,145 - $2,620 |
|
| A3 |
1 Bed/1.0 Bath 819 sf |
$1,750 - $2,284 |
|
| A4 |
1 Bed/1.0 Bath 824 sf |
$1,700 - $2,082 |
|
| A4 L |
1 Bed/1.0 Bath 830 sf |
$1,740 - $2,188 |
|
| A5 |
1 Bed/1.0 Bath 829 sf |
$1,770 - $2,167 |
|
| A5C |
1 Bed/1.0 Bath 882 sf |
$1,649 |
|
| A6 |
1 Bed/1.0 Bath 839 sf |
$1,700 - $2,231 |
|
| A6C |
1 Bed/1.0 Bath 864 sf |
$1,693 - $2,242 |
|
| A8 |
1 Bed/1.0 Bath 819 sf |
$1,663 - $2,197 |
|
| A9 |
1 Bed/1.0 Bath 839 sf |
$1,648 - $2,164 |
|
| B1 |
2 Bed/2.0 Bath 1 sf |
$2,288 - $3,063 |
|
| B1 H |
2 Bed/2.0 Bath 1 sf |
$2,071 - $2,794 |
|
| B1A |
2 Bed/2.0 Bath 1 sf |
$2,212 - $3,116 |
|
| B1L |
2 Bed/2.0 Bath 1 sf |
$2,481 - $3,076 |
|
| B1S |
2 Bed/2.0 Bath 1 sf |
$2,131 - $2,315 |
|
| B2 H |
2 Bed/2.0 Bath 1 sf |
$2,140 - $2,812 |
|
| B2 L |
2 Bed/2.0 Bath 1 sf |
$2,156 - $2,676 |
|
| B3 |
2 Bed/2.0 Bath 1 sf |
$2,151 - $2,762 |
|
| B3 L |
2 Bed/2.0 Bath 1 sf |
$2,176 - $2,891 |
|
| B4C |
2 Bed/2.0 Bath 1 sf |
$2,197 - $2,903 |
|
| B5 |
3 Bed/2.0 Bath 1 sf |
$2,703 - $4,430 |
|
| B5D |
2 Bed/2.0 Bath 1 sf |
$2,177 - $2,703 |
|
| B6C |
2 Bed/2.0 Bath 1 sf |
$2,194 - $2,932 |
Floorplan Charts
A1
1 Bed/1.0 Bath
895 sf SqFt
A1 H
1 Bed/1.0 Bath
632 sf SqFt
A1 L
1 Bed/1.0 Bath
632 sf SqFt
A2
1 Bed/1.0 Bath
770 sf SqFt
A2 L
1 Bed/1.0 Bath
770 sf SqFt
A2L
1 Bed/1.0 Bath
893 sf SqFt
A3
1 Bed/1.0 Bath
819 sf SqFt
A4
1 Bed/1.0 Bath
824 sf SqFt
A4 L
1 Bed/1.0 Bath
830 sf SqFt
A5
1 Bed/1.0 Bath
829 sf SqFt
A6
1 Bed/1.0 Bath
839 sf SqFt
A6C
1 Bed/1.0 Bath
864 sf SqFt
A8
1 Bed/1.0 Bath
819 sf SqFt
A9
1 Bed/1.0 Bath
839 sf SqFt
B1
2 Bed/2.0 Bath
1 sf SqFt
B1 H
2 Bed/2.0 Bath
1 sf SqFt
B1A
2 Bed/2.0 Bath
1 sf SqFt
B1L
2 Bed/2.0 Bath
1 sf SqFt
B1S
2 Bed/2.0 Bath
1 sf SqFt
B2 H
2 Bed/2.0 Bath
1 sf SqFt
B2 L
2 Bed/2.0 Bath
1 sf SqFt
B3
2 Bed/2.0 Bath
1 sf SqFt
B3 L
2 Bed/2.0 Bath
1 sf SqFt
B4C
2 Bed/2.0 Bath
1 sf SqFt
B5
3 Bed/2.0 Bath
1 sf SqFt
B5D
2 Bed/2.0 Bath
1 sf SqFt
B6C
2 Bed/2.0 Bath
1 sf SqFt














































_Fitness_E_100121.jpg?width=500&mode=pad&bgcolor=333333&quality=80)















&cropxunits=300&cropyunits=200&width=1024&quality=90)

&cropxunits=300&cropyunits=200&width=1024&quality=90)
&cropxunits=300&cropyunits=200&width=1024&quality=90)
