MAA Prescott
1655 Centerview Drive, Duluth, GA 30096
TOUR YOUR WAY! We have a tour to fit your needs- virtual, self-guided, or agent-guided. Find your next home at MAA Prescott in Duluth, GA. Nine-foot ceilings create an open feel in all of our one-, two-, and three-bedroom floor plans. Homes feature luxurious spa-like bathrooms, wood-burning fireplaces, and private patios. This community has every amenity you need for comfort and convenience. The resort-inspired swimming pool, 24-hour fitness center, and tennis court will keep you active and energized. You can’t find a better location for commuting. The Prescott has direct access to I-85, Hwy. 316, and I-985 for an easy drive in any direction. There are plenty of shopping and dining within a short distance, too. View more Request your own private tour
Key Features
Eco Friendly / Green Living Features:
Energy Efficient Appliances
This property has an EcoScoreTM of 0.5 based on it's sustainable and green living features below.
Building Type: Apartment
Total Units: 384
Last Updated: Sept. 28, 2025, 11:52 p.m.
Property Manager: Mid-America Apartment Communities, Inc.
Telephone: (470) 466-9648
All Amenities
- Property
- Controlled Access Gate
- Emergency Maintenance
- Gated Community
- On Site Maintenance
- Storage Units
- Unit
- Washer and Dryer
- Air Conditioner
- Fireplace
- Patio or Balcony
- Vaulted Ceiling
- Tile Flooring
- Vinyl Flooring
- Washer and Dryer Hookup
- Kitchen
- Dishwasher
- Refrigerator
- Health & Wellness
- Hour Fitness Center
- Lighted Tennis Court
- Technology
- Cable Ready
- Smart Home Technology
- High Speed Internet
- Wifi Hotspot
- Wifi
- Green
- Energy Efficient Appliances
- Pets
- Dog Park
- Parking
- Attached Garage
- Double Access Garage
- One Car Garage
- Garage Entrance-Kitchen
- Garage Entrance Laundry
- Tandem Garage
- Attached Garages
Other Amenities
- Breakfast Nook |
- Handicap Accessible |
- Handicap Accessible |
- Built Ins |
- Digital Thermostat |
- Double Vanity |
- Eat In Kitchen |
- Heat |
- Open Floor Plans |
- Tub Shower Combo |
- Walk In Closet |
- Car Care Center |
- Close to Shopping |
- Package Service |
- No Breed Restrictions |
- Pickleball Court |
- Convenient Location |
- On Site Property Manager |
- Outdoor Grill Area |
- Self Car Wash |
Available Units
| Floorplan | Beds/Baths | Rent | Track |
|---|---|---|---|
| Cassatt |
2 Bed/2.0 Bath 1,400 sf |
Ask for Pricing Available Now |
|
| Cezanne |
3 Bed/2.0 Bath 1,472 sf |
Ask for Pricing Available Now |
|
| Degas |
1 Bed/1.0 Bath 909 sf |
$1,473 - $2,753 Available Now |
|
| Manet |
1 Bed/1.0 Bath 970 sf |
Ask for Pricing Available Now |
|
| Monet |
3 Bed/2.0 Bath 1,491 sf |
$1,928 - $3,498 Available Now |
|
| Seurat |
2 Bed/2.0 Bath 1,142 sf |
$1,573 - $3,188 Available Now |
|
| Sisley |
1 Bed/1.0 Bath 773 sf |
$1,458 - $3,158 Available Now |
|
| VanGogh |
2 Bed/2.0 Bath 1,159 sf |
$1,553 - $3,153 Available Now |
Floorplan Charts
Cassatt
2 Bed/2.0 Bath
1,400 sf SqFt
Cezanne
3 Bed/2.0 Bath
1,472 sf SqFt
Degas
1 Bed/1.0 Bath
909 sf SqFt
Manet
1 Bed/1.0 Bath
970 sf SqFt
Monet
3 Bed/2.0 Bath
1,491 sf SqFt
Seurat
2 Bed/2.0 Bath
1,142 sf SqFt
Sisley
1 Bed/1.0 Bath
773 sf SqFt
VanGogh
2 Bed/2.0 Bath
1,159 sf SqFt
&cropxunits=300&cropyunits=191&width=1024&quality=90)

&cropxunits=300&cropyunits=250&width=1024&quality=90)
&cropxunits=300&cropyunits=187&width=1024&quality=90)
&cropxunits=300&cropyunits=195&width=1024&quality=90)
&cropxunits=300&cropyunits=232&width=1024&quality=90)
&cropxunits=300&cropyunits=191&width=1024&quality=90)
&cropxunits=300&cropyunits=200&width=1024&quality=90)

&cropxunits=300&cropyunits=200&width=1024&quality=90)
&cropxunits=300&cropyunits=211&width=1024&quality=90)






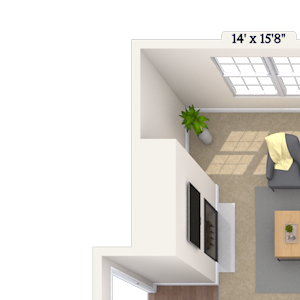&cropxunits=300&cropyunits=300&width=480&quality=90)
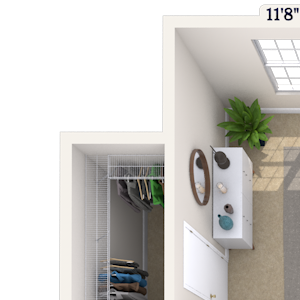&cropxunits=300&cropyunits=300&width=480&quality=90)
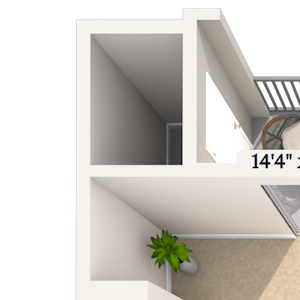&cropxunits=300&cropyunits=300&width=480&quality=90)
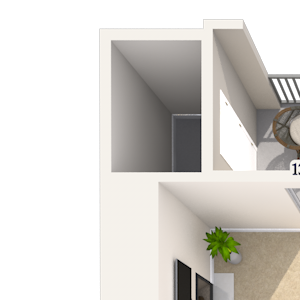&cropxunits=300&cropyunits=300&width=480&quality=90)
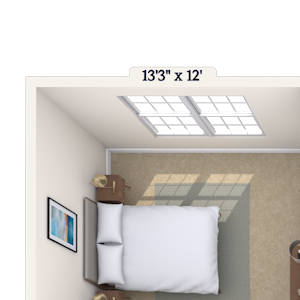&cropxunits=300&cropyunits=300&width=480&quality=90)

&cropxunits=300&cropyunits=300&width=480&quality=90)


&cropxunits=300&cropyunits=200&width=480&quality=90)
&cropxunits=300&cropyunits=200&width=1024&quality=90)







