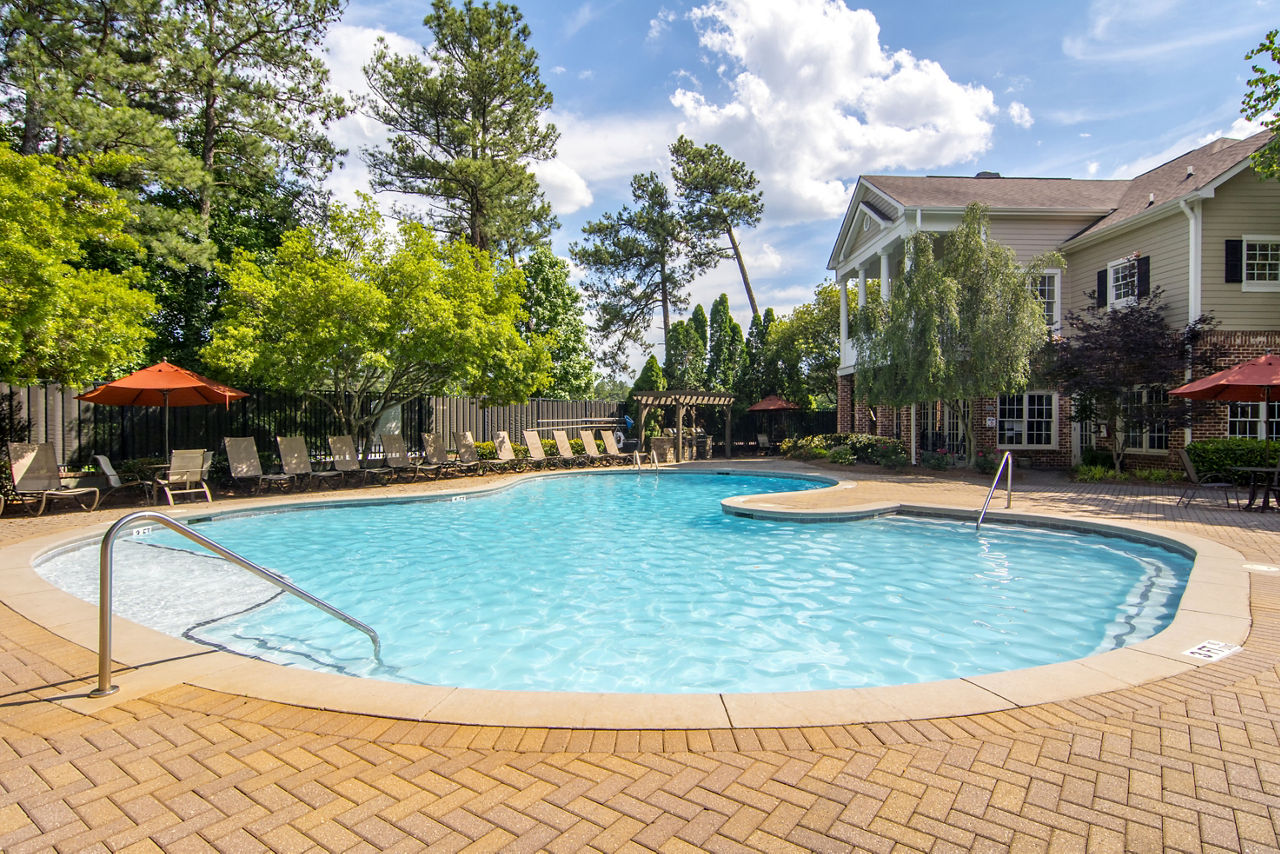[{'date': '2021-12-06 12:24:45.504000', 'lowrent': 'Call for details'}, {'date': '2022-02-19 19:33:17.225000', 'lowrent': '$1,199 - $1,309'}, {'date': '2022-03-13 22:25:43.330000', 'lowrent': 'Call for details'}, {'date': '2022-04-04 04:13:01.562000', 'lowrent': '$1,199 - $1,309'}, {'date': '2022-05-01 06:46:39.479000', 'lowrent': 'Call for details'}, {'date': '2022-05-10 11:01:40.128000', 'lowrent': '$1,199 - $1,309'}, {'date': '2022-05-31 10:02:59.863000', 'lowrent': 'Call for details'}, {'date': '2022-06-22 17:32:50.937000', 'lowrent': '$1,199 - $1,309'}, {'date': '2022-07-30 18:14:07.729000', 'lowrent': 'Call for details'}, {'date': '2023-02-08 03:38:38.144000', 'lowrent': 'Ask for Pricing'}, {'date': '2024-08-21 03:35:48.192000', 'lowrent': '$1,554 - $1,610'}, {'date': '2024-09-07 20:56:18.161000', 'lowrent': '$1,299 - $1,610'}, {'date': '2025-01-22 12:07:59.314000', 'lowrent': 'Ask for Pricing'}, {'date': '2025-01-29 21:30:40.113000', 'lowrent': '$1,299 - $1,610'}, {'date': '2025-04-15 05:32:32.591000', 'lowrent': 'Ask for Pricing'}, {'date': '2025-06-19 07:48:13.553000', 'lowrent': 'Call for Details'}]
A1
1 Bed/1.0 Bath
736 sf SqFt
[{'date': '2021-12-06 12:24:45.564000', 'lowrent': 'Call for details'}, {'date': '2022-01-19 05:42:54.192000', 'lowrent': '$1,219 - $1,329'}, {'date': '2022-02-19 19:33:17.297000', 'lowrent': 'Call for details'}, {'date': '2022-03-28 00:56:51.505000', 'lowrent': '$1,219 - $1,329'}, {'date': '2022-04-15 08:05:30.285000', 'lowrent': 'Call for details'}, {'date': '2023-02-08 03:38:38.192000', 'lowrent': 'Ask for Pricing'}, {'date': '2023-03-12 22:57:41.371000', 'lowrent': '$1,219 - $1,329'}, {'date': '2023-06-05 19:35:06.918000', 'lowrent': '$1,499'}, {'date': '2023-06-12 06:08:02.706000', 'lowrent': 'Ask for Pricing'}, {'date': '2025-06-19 07:48:13.654000', 'lowrent': 'Call for Details'}]
A2
1 Bed/1.0 Bath
889 sf SqFt
[{'date': '2021-12-06 12:24:45.623000', 'lowrent': '$1,609'}, {'date': '2021-12-26 20:18:15.021000', 'lowrent': '$1,563 - $1,673'}, {'date': '2022-01-19 05:42:54.249000', 'lowrent': 'Call for details'}, {'date': '2022-02-19 19:33:17.375000', 'lowrent': '$1,563 - $1,673'}, {'date': '2022-04-15 08:05:30.355000', 'lowrent': 'Call for details'}, {'date': '2022-05-01 06:46:39.572000', 'lowrent': '$1,563 - $1,673'}, {'date': '2022-07-10 08:03:49.555000', 'lowrent': 'Call for details'}, {'date': '2022-08-03 20:18:00.605000', 'lowrent': '$1,563 - $1,673'}, {'date': '2022-12-25 10:52:18.590000', 'lowrent': 'Call for details'}, {'date': '2023-02-08 03:38:38.245000', 'lowrent': 'Ask for Pricing'}, {'date': '2023-08-14 09:28:22.438000', 'lowrent': '$1,743'}, {'date': '2023-09-28 07:05:36.774000', 'lowrent': 'Ask for Pricing'}, {'date': '2023-10-24 10:21:05.523000', 'lowrent': '$1,743'}, {'date': '2023-10-27 08:53:33.859000', 'lowrent': '$1,650 - $1,658'}, {'date': '2023-11-06 09:08:51.887000', 'lowrent': '$1,600 - $1,658'}, {'date': '2024-01-19 05:44:07.769000', 'lowrent': '$1,525 - $1,658'}, {'date': '2024-02-07 09:17:39.512000', 'lowrent': '$1,525 - $1,600'}, {'date': '2024-03-12 02:25:02.680000', 'lowrent': '$1,475 - $1,525'}, {'date': '2024-03-22 04:39:39.110000', 'lowrent': 'Ask for Pricing'}, {'date': '2024-03-27 08:36:49.735000', 'lowrent': '$1,475 - $1,525'}, {'date': '2024-04-04 14:37:04.779000', 'lowrent': '$1,525 - $1,658'}, {'date': '2024-06-08 13:00:46.674000', 'lowrent': 'Ask for Pricing'}, {'date': '2024-07-13 06:47:38.894000', 'lowrent': '$1,549 - $1,695'}, {'date': '2024-08-21 03:35:48.400000', 'lowrent': 'Ask for Pricing'}, {'date': '2024-09-07 20:56:18.064000', 'lowrent': '$1,549 - $1,695'}, {'date': '2024-09-24 00:49:35.364000', 'lowrent': 'Ask for Pricing'}, {'date': '2025-01-22 12:07:59.229000', 'lowrent': '$1,549 - $1,695'}, {'date': '2025-06-19 07:48:13.753000', 'lowrent': 'Call for Details'}]
B1
2 Bed/1.5 Bath
1,020 sf SqFt
[{'date': '2021-12-06 12:24:45.752000', 'lowrent': 'Call for details'}, {'date': '2022-03-28 00:56:51.706000', 'lowrent': '$1,569 - $1,709'}, {'date': '2022-11-02 20:54:35.763000', 'lowrent': 'Call for details'}, {'date': '2022-11-20 01:30:49.513000', 'lowrent': '$1,569 - $1,709'}, {'date': '2023-02-08 03:38:38.293000', 'lowrent': 'Ask for Pricing'}, {'date': '2023-03-07 13:11:43.848000', 'lowrent': '$1,569 - $1,709'}, {'date': '2023-06-05 19:35:07.321000', 'lowrent': 'Ask for Pricing'}, {'date': '2023-07-18 09:23:55.820000', 'lowrent': '$1,999'}, {'date': '2023-09-28 07:05:36.293000', 'lowrent': '$1,795 - $1,999'}, {'date': '2023-10-27 08:53:33.926000', 'lowrent': '$1,625 - $1,699'}, {'date': '2023-11-06 09:08:51.969000', 'lowrent': '$1,575 - $1,649'}, {'date': '2023-12-29 23:18:06.593000', 'lowrent': 'Ask for Pricing'}, {'date': '2024-02-07 09:17:39.570000', 'lowrent': '$1,649'}, {'date': '2024-03-12 02:25:03.013000', 'lowrent': 'Ask for Pricing'}, {'date': '2024-03-22 04:39:38.910000', 'lowrent': '$1,599 - $1,649'}, {'date': '2024-04-18 17:31:10.845000', 'lowrent': 'Ask for Pricing'}, {'date': '2024-08-21 03:35:48.236000', 'lowrent': '$1,599 - $1,649'}, {'date': '2024-09-07 20:56:18.384000', 'lowrent': 'Ask for Pricing'}, {'date': '2025-03-17 20:41:58.342000', 'lowrent': '$1,599 - $1,649'}, {'date': '2025-04-15 05:32:32.709000', 'lowrent': 'Ask for Pricing'}, {'date': '2025-05-04 03:55:15.963000', 'lowrent': '$1,599 - $1,649'}, {'date': '2025-05-13 07:31:34.275000', 'lowrent': 'Ask for Pricing'}, {'date': '2025-06-13 08:09:28.340000', 'lowrent': '$1,599 - $1,649'}, {'date': '2025-06-19 07:48:13.958000', 'lowrent': 'Call for Details'}]
B2
2 Bed/1.5 Bath
1,147 sf SqFt
[{'date': '2021-12-06 12:24:45.689000', 'lowrent': 'Call for details'}, {'date': '2022-07-30 18:14:08.271000', 'lowrent': '$1,729 - $1,839'}, {'date': '2022-08-05 20:27:05.249000', 'lowrent': 'Call for details'}, {'date': '2023-02-08 03:38:37.999000', 'lowrent': '$1,729 - $1,839'}, {'date': '2023-06-05 19:35:06.966000', 'lowrent': '$1,920'}, {'date': '2023-06-20 07:15:40.354000', 'lowrent': '$2,009'}, {'date': '2023-07-04 04:08:35.196000', 'lowrent': 'Ask for Pricing'}, {'date': '2023-12-29 23:18:06.263000', 'lowrent': '$1,959 - $2,009'}, {'date': '2024-03-12 02:25:02.732000', 'lowrent': '$1,775'}, {'date': '2024-06-08 13:00:46.722000', 'lowrent': 'Ask for Pricing'}, {'date': '2025-03-25 19:10:43.221000', 'lowrent': '$1,857 - $2,109'}, {'date': '2025-05-04 03:55:16.223000', 'lowrent': 'Ask for Pricing'}, {'date': '2025-05-13 07:31:34.010000', 'lowrent': '$1,857 - $2,109'}, {'date': '2025-06-19 07:48:13.863000', 'lowrent': 'Call for Details'}]
B3
2 Bed/2.0 Bath
1,135 sf SqFt
[{'date': '2021-12-06 12:24:45.816000', 'lowrent': '$1,759'}, {'date': '2021-12-26 20:18:15.207000', 'lowrent': '$1,988 - $2,098'}, {'date': '2022-01-19 05:42:54.426000', 'lowrent': 'Call for details'}, {'date': '2022-02-19 19:33:17.584000', 'lowrent': '$1,988 - $2,098'}, {'date': '2022-05-01 06:46:39.714000', 'lowrent': 'Call for details'}, {'date': '2022-05-10 11:01:40.383000', 'lowrent': '$1,988 - $2,098'}, {'date': '2022-11-24 03:50:30.368000', 'lowrent': 'Call for details'}, {'date': '2022-12-01 17:07:31.972000', 'lowrent': '$1,988 - $2,098'}, {'date': '2022-12-25 10:52:18.746000', 'lowrent': 'Call for details'}, {'date': '2023-01-17 05:16:42.818000', 'lowrent': '$1,988 - $2,098'}, {'date': '2023-02-08 03:38:38.347000', 'lowrent': 'Ask for Pricing'}, {'date': '2023-04-10 20:48:20.002000', 'lowrent': '$1,988 - $2,098'}, {'date': '2023-06-05 19:35:07.018000', 'lowrent': '$2,133'}, {'date': '2023-06-12 06:08:02.462000', 'lowrent': '$1,999'}, {'date': '2023-06-20 07:15:41.769000', 'lowrent': 'Ask for Pricing'}, {'date': '2023-08-14 09:28:22.539000', 'lowrent': '$1,999'}, {'date': '2023-09-28 07:05:36.396000', 'lowrent': '$1,841 - $1,999'}, {'date': '2023-11-06 09:08:52.024000', 'lowrent': '$1,799 - $1,899'}, {'date': '2023-12-05 07:24:22.928000', 'lowrent': 'Ask for Pricing'}, {'date': '2024-02-07 09:17:39.872000', 'lowrent': '$1,799 - $1,899'}, {'date': '2024-03-12 02:25:02.780000', 'lowrent': '$1,899'}, {'date': '2024-03-22 04:39:38.809000', 'lowrent': '$1,799'}, {'date': '2024-04-04 14:37:05.145000', 'lowrent': '$1,999'}, {'date': '2024-06-08 13:00:46.811000', 'lowrent': 'Ask for Pricing'}, {'date': '2024-08-21 03:35:48.276000', 'lowrent': '$1,799 - $2,109'}, {'date': '2024-10-08 20:38:21.810000', 'lowrent': 'Ask for Pricing'}, {'date': '2024-10-28 19:06:28.180000', 'lowrent': '$1,799 - $2,109'}, {'date': '2025-03-17 20:41:58.020000', 'lowrent': 'Ask for Pricing'}, {'date': '2025-04-15 05:32:32.825000', 'lowrent': '$1,799 - $2,109'}, {'date': '2025-06-19 07:48:14.054000', 'lowrent': 'Call for Details'}]
B4
2 Bed/2.0 Bath
1,236 sf SqFt
[{'date': '2021-12-06 12:24:45.878000', 'lowrent': 'Call for details'}, {'date': '2023-02-08 03:38:38.400000', 'lowrent': 'Ask for Pricing'}, {'date': '2024-06-08 13:00:46.313000', 'lowrent': '$1,799 - $1,999'}, {'date': '2024-07-13 06:47:39.324000', 'lowrent': 'Ask for Pricing'}, {'date': '2024-12-06 21:10:16.112000', 'lowrent': '$1,799 - $1,999'}, {'date': '2025-06-19 07:48:14.155000', 'lowrent': 'Call for Details'}]
B5
2 Bed/2.0 Bath
1,376 sf SqFt
[{'date': '2021-12-06 12:24:45.952000', 'lowrent': 'Call for details'}, {'date': '2022-10-15 01:12:50.888000', 'lowrent': '$1,954 - $1,977'}, {'date': '2023-02-14 21:18:32.899000', 'lowrent': 'Ask for Pricing'}, {'date': '2023-09-09 08:50:38.429000', 'lowrent': '$1,954 - $1,977'}, {'date': '2023-09-28 07:05:37.012000', 'lowrent': 'Ask for Pricing'}, {'date': '2023-10-27 08:53:34.030000', 'lowrent': '$1,850'}, {'date': '2024-03-12 02:25:03.104000', 'lowrent': 'Ask for Pricing'}, {'date': '2025-03-17 20:41:58.452000', 'lowrent': '$1,750 - $1,950'}, {'date': '2025-05-04 03:55:16.259000', 'lowrent': 'Ask for Pricing'}, {'date': '2025-06-19 07:48:14.259000', 'lowrent': 'Call for Details'}]
C1
3 Bed/2.0 Bath
1,244 sf SqFt
[{'date': '2021-12-06 12:24:46.086000', 'lowrent': 'Call for details'}, {'date': '2022-01-27 05:18:33.199000', 'lowrent': '$2,069 - $2,179'}, {'date': '2022-07-10 08:03:49.937000', 'lowrent': 'Call for details'}, {'date': '2023-01-17 05:16:42.921000', 'lowrent': '$2,069 - $2,179'}, {'date': '2023-02-20 03:53:55.897000', 'lowrent': 'Ask for Pricing'}, {'date': '2023-02-27 19:41:12.262000', 'lowrent': '$2,069 - $2,179'}, {'date': '2023-06-05 19:35:07.120000', 'lowrent': '$2,280'}, {'date': '2023-06-20 07:15:42.418000', 'lowrent': 'Ask for Pricing'}, {'date': '2023-10-27 08:53:34.131000', 'lowrent': '$1,899'}, {'date': '2023-12-05 07:24:23.040000', 'lowrent': 'Ask for Pricing'}, {'date': '2024-01-08 21:24:01.491000', 'lowrent': '$1,899'}, {'date': '2024-03-12 02:25:02.824000', 'lowrent': '$1,850'}, {'date': '2024-03-22 04:39:38.854000', 'lowrent': '$1,799'}, {'date': '2024-04-18 17:31:11.131000', 'lowrent': 'Ask for Pricing'}, {'date': '2024-07-13 06:47:38.938000', 'lowrent': '$1,799'}, {'date': '2024-09-07 20:56:18.115000', 'lowrent': '$1,899 - $2,109'}, {'date': '2024-09-24 00:49:35.905000', 'lowrent': 'Ask for Pricing'}, {'date': '2025-03-17 20:41:58.672000', 'lowrent': '$1,899 - $2,109'}, {'date': '2025-06-19 07:48:14.459000', 'lowrent': 'Call for Details'}]
C2
3 Bed/2.0 Bath
1,564 sf SqFt
[{'date': '2021-12-06 12:24:46.016000', 'lowrent': 'Call for details'}, {'date': '2022-02-19 19:33:17.801000', 'lowrent': '$1,899 - $2,009'}, {'date': '2022-04-15 08:05:30.711000', 'lowrent': 'Call for details'}, {'date': '2022-05-10 11:01:40.550000', 'lowrent': '$1,899 - $2,009'}, {'date': '2022-06-10 17:25:44.300000', 'lowrent': '$2,099 - $2,184'}, {'date': '2022-07-30 18:14:09.160000', 'lowrent': 'Call for details'}, {'date': '2022-08-05 20:27:05.488000', 'lowrent': '$2,099 - $2,184'}, {'date': '2022-11-20 01:30:49.713000', 'lowrent': 'Call for details'}, {'date': '2022-11-24 03:50:30.526000', 'lowrent': '$2,099 - $2,184'}, {'date': '2022-12-01 17:07:32.162000', 'lowrent': 'Call for details'}, {'date': '2023-01-17 05:16:43.273000', 'lowrent': '$2,099 - $2,184'}, {'date': '2023-02-20 03:53:55.849000', 'lowrent': 'Ask for Pricing'}, {'date': '2023-03-07 13:11:43.895000', 'lowrent': '$2,099 - $2,184'}, {'date': '2023-06-05 19:35:07.068000', 'lowrent': '$2,402'}, {'date': '2023-09-28 07:05:36.467000', 'lowrent': '$2,050 - $2,402'}, {'date': '2023-10-27 08:53:34.082000', 'lowrent': '$1,999 - $2,025'}, {'date': '2023-11-06 09:08:52.193000', 'lowrent': '$1,949 - $2,025'}, {'date': '2024-03-12 02:25:03.148000', 'lowrent': 'Ask for Pricing'}, {'date': '2024-04-18 17:31:10.454000', 'lowrent': '$1,899 - $2,025'}, {'date': '2024-06-08 13:00:46.267000', 'lowrent': '$2,100 - $2,317'}, {'date': '2024-10-28 19:06:27.976000', 'lowrent': '$1,999 - $2,317'}, {'date': '2025-01-22 12:07:59.939000', 'lowrent': 'Ask for Pricing'}, {'date': '2025-03-17 20:41:58.557000', 'lowrent': '$1,999 - $2,317'}, {'date': '2025-05-04 03:55:16.295000', 'lowrent': 'Ask for Pricing'}, {'date': '2025-05-22 23:56:48.941000', 'lowrent': '$1,999 - $2,317'}, {'date': '2025-06-19 07:48:14.356000', 'lowrent': 'Call for Details'}]
C3
3 Bed/2.0 Bath
1,512 sf SqFt
[{'date': '2021-12-06 12:24:45.441000', 'lowrent': 'Call for details'}, {'date': '2022-05-10 11:01:40.071000', 'lowrent': '$1,298 - $1,408'}, {'date': '2022-05-17 13:03:35.970000', 'lowrent': 'Call for details'}, {'date': '2022-06-03 23:11:51.793000', 'lowrent': '$1,298 - $1,408'}, {'date': '2022-06-10 17:25:43.771000', 'lowrent': '$1,337 - $1,408'}, {'date': '2022-08-23 01:14:04.312000', 'lowrent': 'Call for details'}, {'date': '2022-09-14 20:52:01.862000', 'lowrent': '$1,337'}, {'date': '2022-10-15 01:12:50.426000', 'lowrent': 'Call for details'}, {'date': '2023-02-08 03:38:38.096000', 'lowrent': 'Ask for Pricing'}, {'date': '2023-06-05 19:35:07.174000', 'lowrent': '$1,377'}, {'date': '2023-09-09 08:50:38.473000', 'lowrent': 'Ask for Pricing'}, {'date': '2023-09-28 07:05:36.218000', 'lowrent': '$1,150 - $1,377'}, {'date': '2023-10-24 10:21:05.720000', 'lowrent': 'Ask for Pricing'}, {'date': '2024-07-13 06:47:38.847000', 'lowrent': '$1,199 - $1,377'}, {'date': '2024-07-28 14:45:33.198000', 'lowrent': 'Ask for Pricing'}, {'date': '2024-08-21 03:35:48.109000', 'lowrent': '$1,199 - $1,377'}, {'date': '2024-09-07 20:56:18.017000', 'lowrent': '$1,099 - $1,377'}, {'date': '2024-10-08 20:38:21.590000', 'lowrent': 'Ask for Pricing'}, {'date': '2024-10-13 12:34:03.065000', 'lowrent': '$1,099 - $1,377'}, {'date': '2024-11-12 18:57:51', 'lowrent': 'Ask for Pricing'}, {'date': '2025-06-19 07:48:13.459000', 'lowrent': 'Call for Details'}]
S1
0 Bed/1.0 Bath
397 sf SqFt
.jpg?width=480&quality=90)
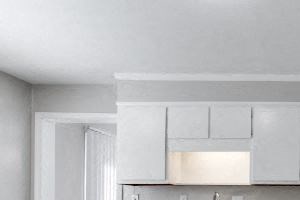&cropxunits=300&cropyunits=200&width=480&quality=90)





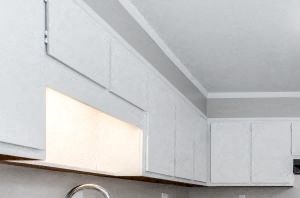&cropxunits=300&cropyunits=198&width=480&quality=90)

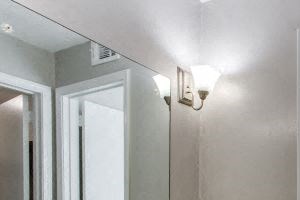&cropxunits=300&cropyunits=200&width=480&quality=90)


&cropxunits=300&cropyunits=200&width=480&quality=90)
&cropxunits=300&cropyunits=200&width=480&quality=90)
.jpg?width=480&quality=90)
&cropxunits=300&cropyunits=200&width=480&quality=90)
&cropxunits=300&cropyunits=200&width=480&quality=90)


.jpg?width=480&quality=90)
&cropxunits=300&cropyunits=200&width=480&quality=90)
&cropxunits=300&cropyunits=200&width=480&quality=90)
&cropxunits=300&cropyunits=200&width=480&quality=90)
&cropxunits=300&cropyunits=200&width=480&quality=90)
&cropxunits=300&cropyunits=200&width=480&quality=90)
.jpg?width=480&quality=90)
&cropxunits=300&cropyunits=200&width=480&quality=90)
&cropxunits=300&cropyunits=450&width=480&quality=90)
&cropxunits=300&cropyunits=200&width=480&quality=90)
&cropxunits=300&cropyunits=200&width=480&quality=90)
.jpg?width=480&quality=90)
&cropxunits=300&cropyunits=200&width=480&quality=90)
&cropxunits=300&cropyunits=200&width=480&quality=90)
.jpg?width=480&quality=90)
&cropxunits=300&cropyunits=200&width=480&quality=90)
&cropxunits=300&cropyunits=200&width=480&quality=90)
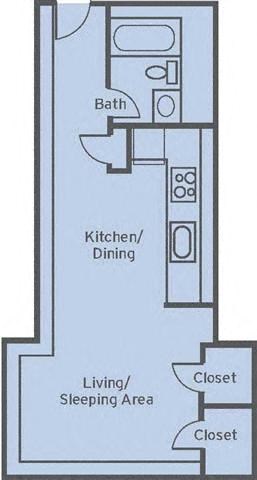&cropxunits=257&cropyunits=480&width=480&quality=90)
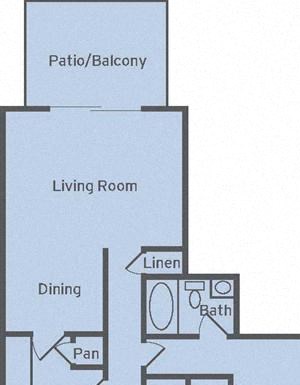&cropxunits=300&cropyunits=385&width=480&quality=90)
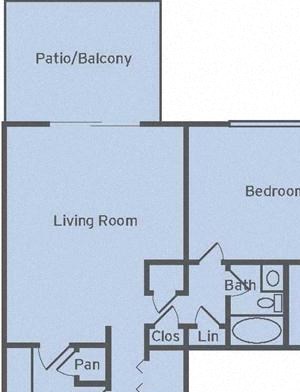&cropxunits=300&cropyunits=392&width=480&quality=90)
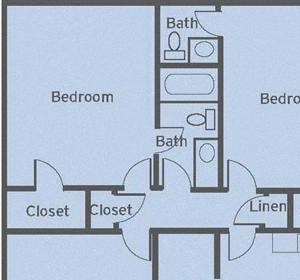&cropxunits=300&cropyunits=280&width=480&quality=90)
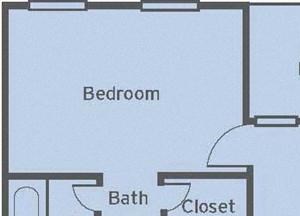&cropxunits=300&cropyunits=216&width=480&quality=90)
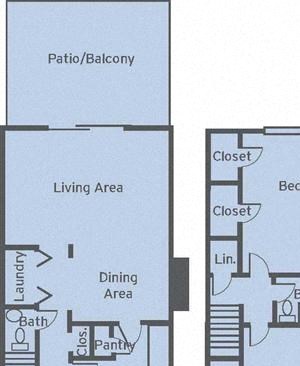&cropxunits=300&cropyunits=366&width=480&quality=90)
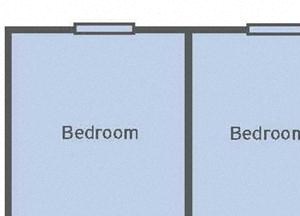&cropxunits=300&cropyunits=216&width=480&quality=90)
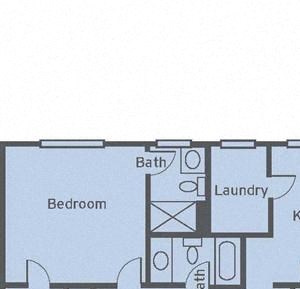&cropxunits=300&cropyunits=289&width=480&quality=90)
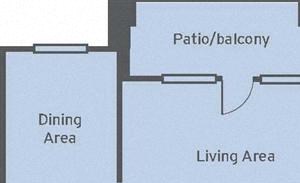&cropxunits=300&cropyunits=183&width=480&quality=90)
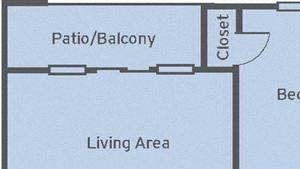&cropxunits=300&cropyunits=169&width=480&quality=90)
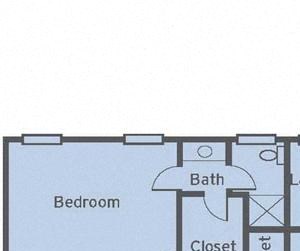&cropxunits=300&cropyunits=251&width=480&quality=90)
.jpg?width=1024&quality=90)
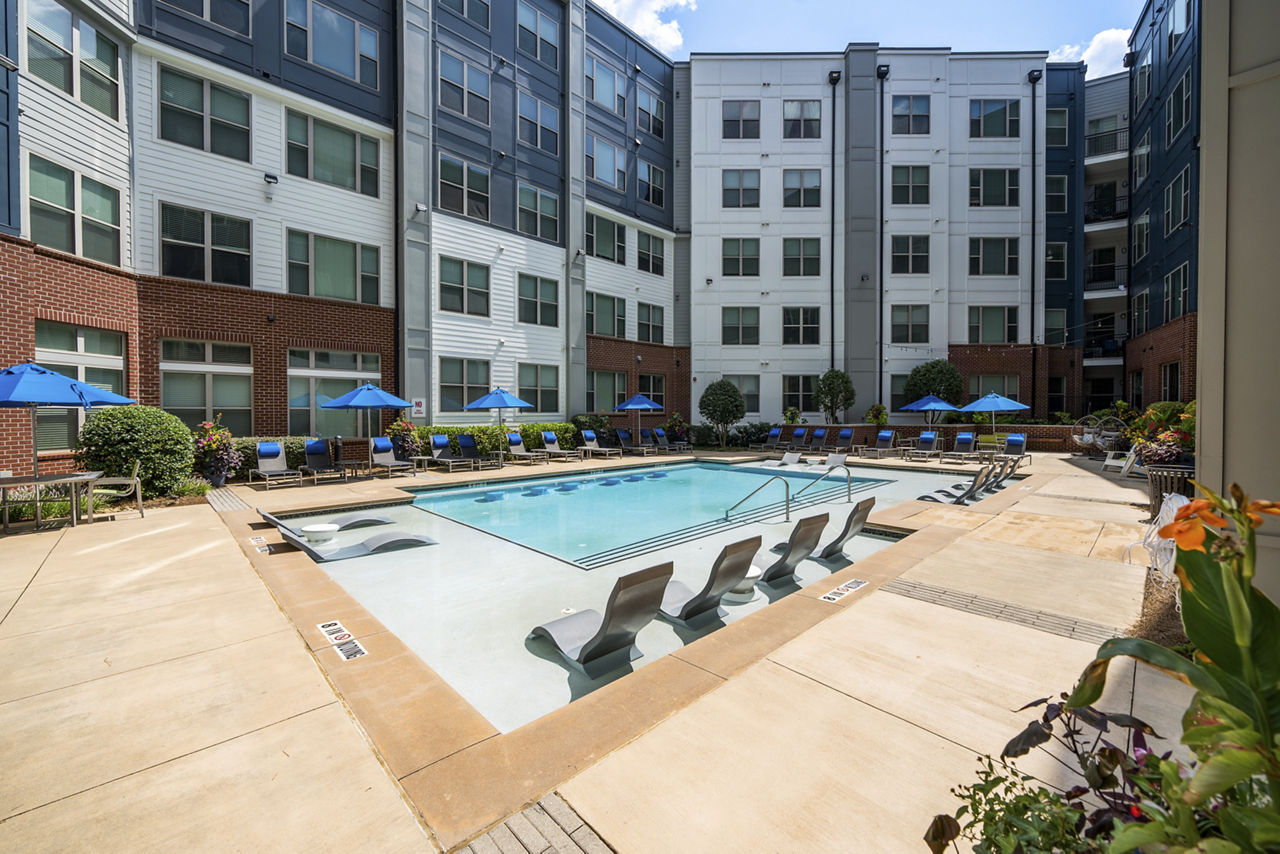

.jpg?width=1024&quality=90)



