Greystone At Inverness
7175 Moon Rd, Columbus, GA 31909
Nestled in quiet surroundings and beautiful landscaping, you'll find Inverness has every modern convenience you'll need. Greystone at Inverness offers resort style amenities, oversized floor plans and brick exteriors. You'll see why our Residents don't call Inverness an Apartment Community...they call it HOME! Greystone at Inverness is situated in a charming suburban community in Columbus, GA. Greystone at Inverness is located in North Columbus on Moon Road, with immediate access to the J.R. Allen Parkway and I-185. Visit us today and see why we are the ideal location. View more Request your own private tour
Key Features
Eco Friendly / Green Living Features:
Recycling
This property has an EcoScoreTM of 1 based on it's sustainable and green living features below.
Building Type: Apartment
Total Units: 295
Last Updated: Aug. 20, 2025, 3:01 a.m.
All Amenities
- Property
- 24-Hour Business Center
- Clubhouse
- Wi-Fi Access In Clubhouse Pool Area
- Detached Garage and Storage Units Available
- 24 Hour Laundry Facility
- 24 Hour On-Site Maintenance
- Unit
- Private Patios, Sunrooms, or Screened-In Porches*
- 9 ft. and Vaulted Ceilings*
- Washer and Dryer Hookups
- Kitchen
- Open Kitchens with all Appliances Included
- Health & Wellness
- 2 Tier Lap Pool with Waterfall Feature
- Pool with Wading Pool
- 24-Hour Fitness Center
- Outdoor Playground
- Wi-Fi Access In Clubhouse Pool Area
- Tennis Court
- Technology
- High Speed Internet Access Available
- Wi-Fi Access In Clubhouse Pool Area
- Green
- Energy Efficient Good Cents Construction
- Recycling
- Pets
- Dog Park for Large and Small Animals
- Dog Spa with Dryers
- Parking
- Detached Garage and Storage Units Available
Other Amenities
- Oversized Pantries and Walk-in Closets* |
- Garden Tubs and Walk-In Showers* |
- Double Vanity Baths* |
- Monitored Alarm System |
- Open Floor Plans |
- Recreation Center with Wide Screen Tv |
- Paved Walking Trail |
- Car Care Center |
- Resident Reward Program |
- Monthly Resident Events |
- Limited Access Gates |
- Courtesy Officer |
- Firepit with Seating Area |
Available Units
| Floorplan | Beds/Baths | Rent | Track |
|---|---|---|---|
| A1_1000 |
1 Bed/1.0 Bath 1,000 sf |
$1,225 Available Now |
|
| A1_940 |
1 Bed/1.0 Bath 940 sf |
$1,145 - $1,305 Available Now |
|
| A2SR_1318 |
1 Bed/1.0 Bath 1,318 sf |
$1,410 Available Now |
|
| A2_1195 |
1 Bed/1.0 Bath 1,195 sf |
$1,385 Available Now |
|
| ASR_1126 |
1 Bed/1.0 Bath 1,126 sf |
$1,355 Available Now |
|
| A_966 |
1 Bed/1.0 Bath 966 sf |
$1,320 Available Now |
|
| B1 |
2 Bed/2.0 Bath 1 sf |
$1,125 |
|
| B1_1285 |
2 Bed/2.0 Bath 1,285 sf |
$1,440 Available Now |
|
| B1_1410 |
2 Bed/2.0 Bath 1,410 sf |
$1,380 Available Now |
|
| B2T_1368 |
2 Bed/2.5 Bath 1,368 sf |
$1,340 Available Now |
|
| B2T_1553 |
2 Bed/2.5 Bath 1,553 sf |
$1,450 Available Now |
|
| B3 |
2 Bed/2.0 Bath 1,563 sf |
$1,380 Available Now |
|
| B3SR_1617 |
2 Bed/2.0 Bath 1,617 sf |
$1,705 Available Now |
|
| B3_1494 |
2 Bed/2.0 Bath 1,494 sf |
$1,645 Available Now |
|
| BSR_1520 |
2 Bed/2.0 Bath 1,520 sf |
$1,610 Available Now |
|
| B_1379 |
2 Bed/2.0 Bath 1,379 sf |
$1,510 Available Now |
|
| C1 |
3 Bed/2.0 Bath 1,588 sf |
$1,530 Available Now |
|
| C2T |
3 Bed/2.5 Bath 1,714 sf |
$1,825 Available Now |
|
| CHA_1184 |
1 Bed/1.5 Bath 1,184 sf |
$1,665 Available Now |
|
| CHB_1635 |
2 Bed/1.5 Bath 1,635 sf |
$1,925 Available Now |
Floorplan Charts
A1_1000
1 Bed/1.0 Bath
1,000 sf SqFt
A1_940
1 Bed/1.0 Bath
940 sf SqFt
A2SR_1318
1 Bed/1.0 Bath
1,318 sf SqFt
A2_1195
1 Bed/1.0 Bath
1,195 sf SqFt
ASR_1126
1 Bed/1.0 Bath
1,126 sf SqFt
A_966
1 Bed/1.0 Bath
966 sf SqFt
B1
2 Bed/2.0 Bath
1 sf SqFt
B1_1285
2 Bed/2.0 Bath
1,285 sf SqFt
B1_1410
2 Bed/2.0 Bath
1,410 sf SqFt
B2T_1368
2 Bed/2.5 Bath
1,368 sf SqFt
B2T_1553
2 Bed/2.5 Bath
1,553 sf SqFt
B3
2 Bed/2.0 Bath
1,563 sf SqFt
B3SR_1617
2 Bed/2.0 Bath
1,617 sf SqFt
B3_1494
2 Bed/2.0 Bath
1,494 sf SqFt
BSR_1520
2 Bed/2.0 Bath
1,520 sf SqFt
B_1379
2 Bed/2.0 Bath
1,379 sf SqFt
C1
3 Bed/2.0 Bath
1,588 sf SqFt
C2T
3 Bed/2.5 Bath
1,714 sf SqFt
CHA_1184
1 Bed/1.5 Bath
1,184 sf SqFt
CHB_1635
2 Bed/1.5 Bath
1,635 sf SqFt

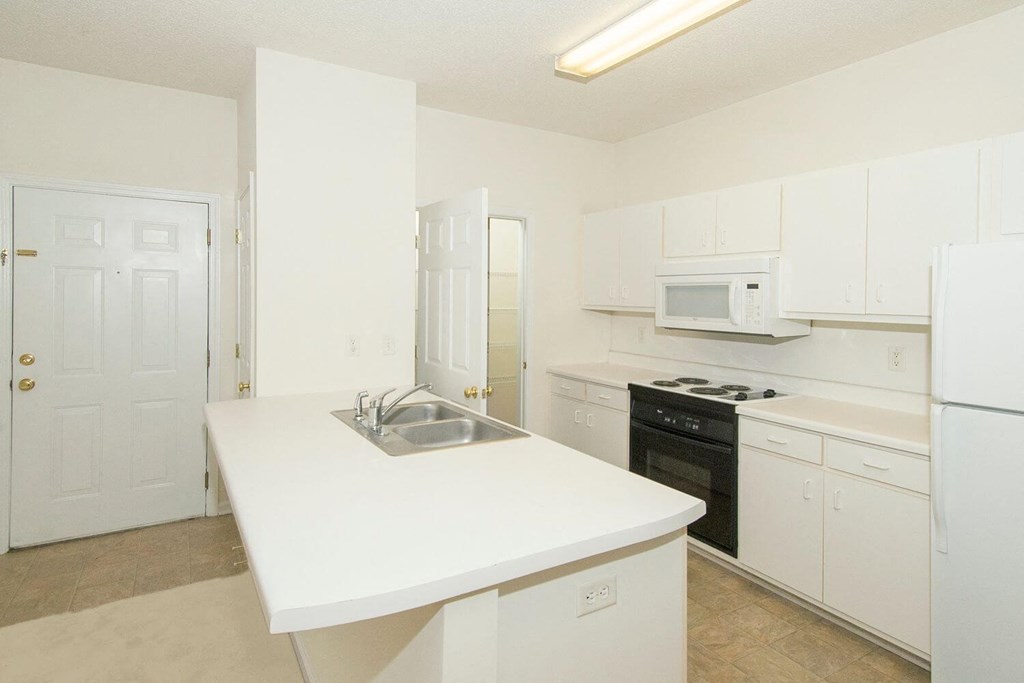
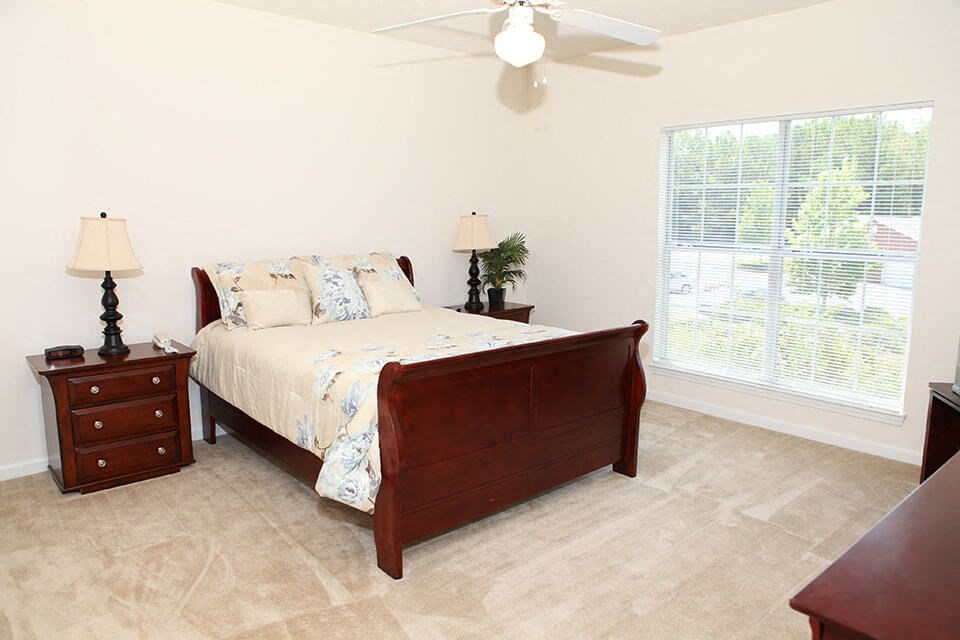
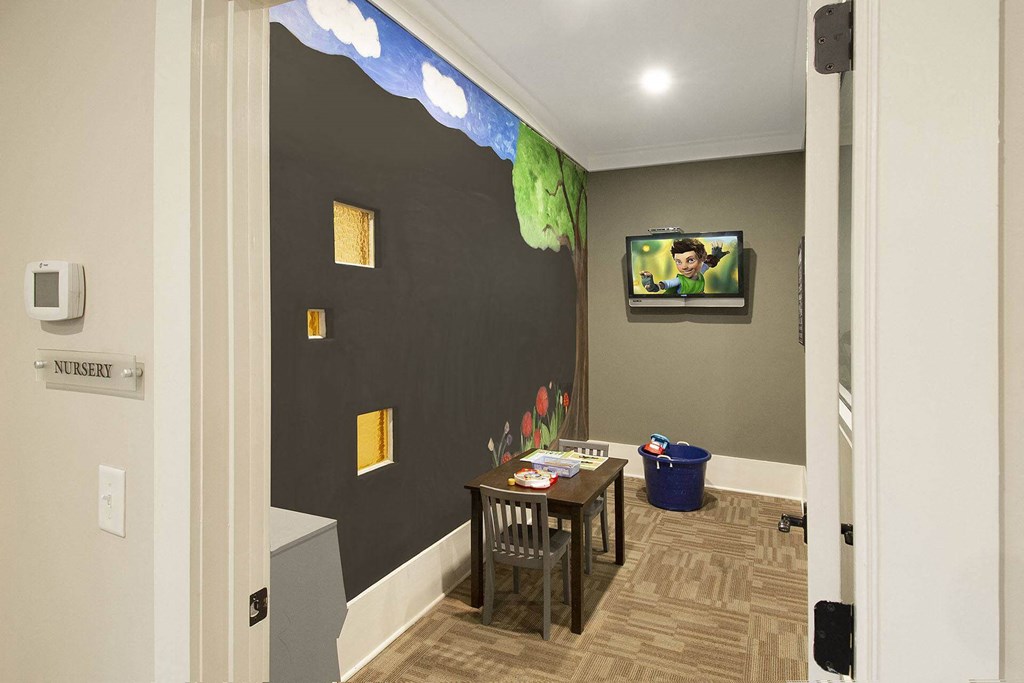
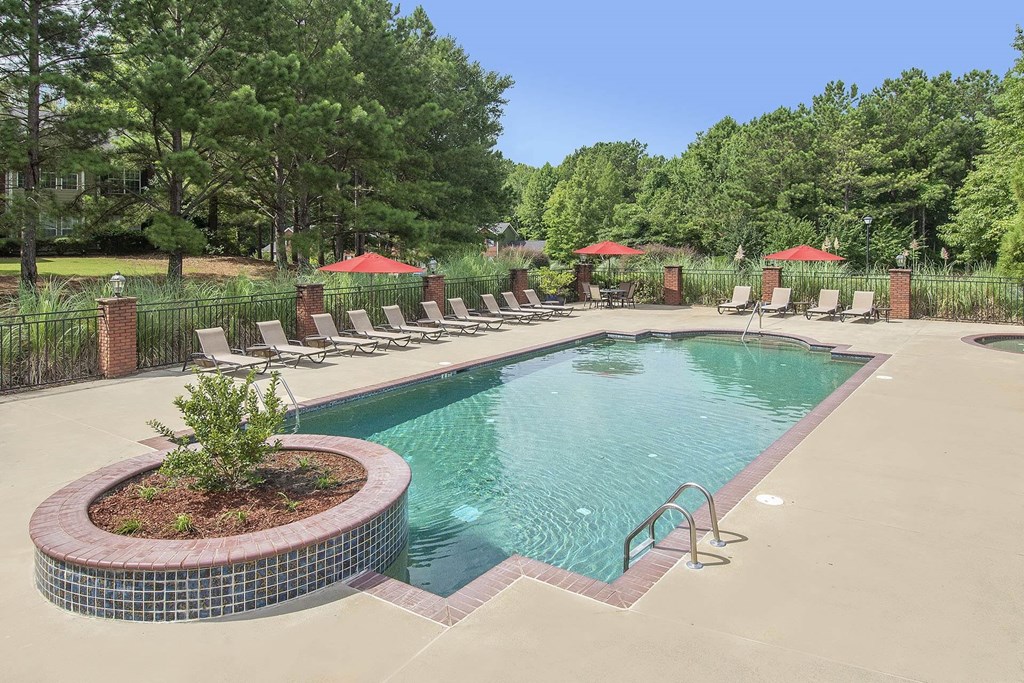



















.jpeg?width=1024&quality=90)











.jpg?width=1024&quality=90)
.jpg?width=1024&quality=90)
.jpg?width=1024&quality=90)
.jpg?width=1024&quality=90)
.jpg?width=1024&quality=90)
.jpg?width=1024&quality=90)































.jpg?width=480&quality=90)
.jpg?width=480&quality=90)
.jpg?width=480&quality=90)
.jpg?width=480&quality=90)
.jpg?width=480&quality=90)
.jpg?width=480&quality=90)
.jpg?width=480&quality=90)
.jpg?width=480&quality=90)


&cropxunits=1151&cropyunits=806&srotate=0&width=480&quality=90)

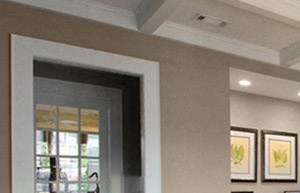&cropxunits=300&cropyunits=193&width=1024&quality=90)

&cropxunits=300&cropyunits=200&width=480&quality=90)

.jpg?width=480&quality=90)