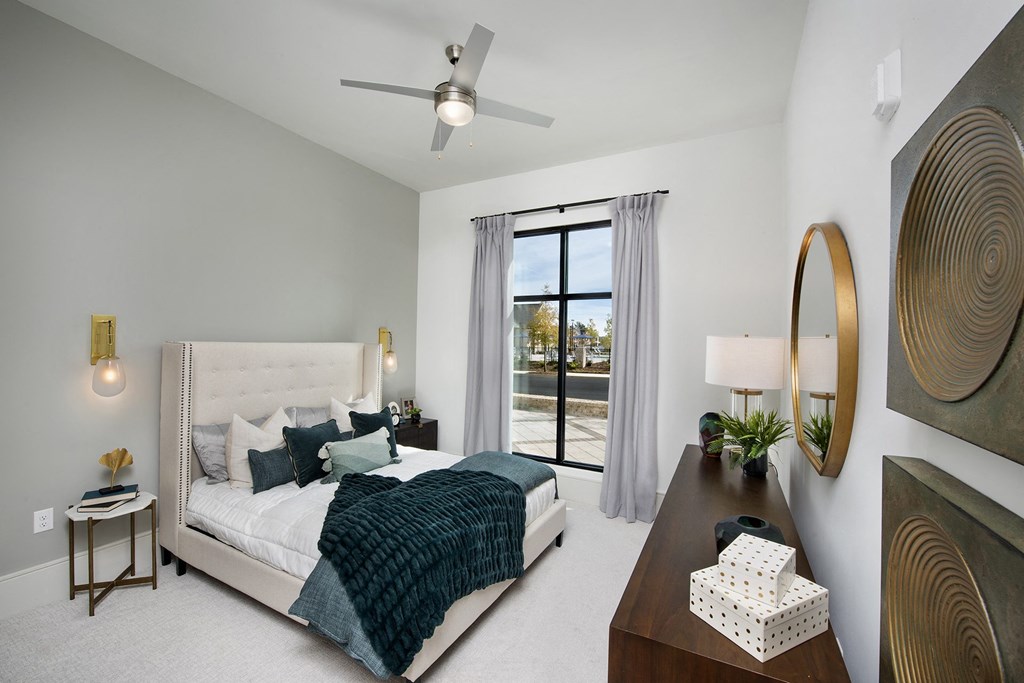Heights At Millcroft
4271 Woodward Mill Rd, Buford, GA 30518
Welcome to The Heights at Millcroft, a brand new, upscale rental community of 158 apartment flats and 80 carriage homes featuring private, attached garages developed by Worthing, one of Atlanta’s premier multifamily developers. The Heights is located within Millcroft, a single-family detached and townhome master-planned community envisioned by the award-winning homebuilder, The Providence Group, just minutes from the Suwanee, Sugar Hill, and Buford town centers. Millcroft has the housing choice that is right for you, built with uncompromising style and quality, and designed to fit every life stage. Come find a community with something for everyone at Millcroft - including access to all the things that make North Gwinnett an incredible place to live. View more Request your own private tour
Key Features
Eco Friendly / Green Living Features:
Currently there are no featured eco-amenities or green living/sustainability features at this property.
Building Type: Apartment
Total Units: 238
Last Updated: June 22, 2025, 7:50 a.m.
All Amenities
- Property
- Professionally designed community clubroom featuring a daily breakfast bar, lounge and co-working areas, free WiFi access, and reservable conference room.
- Community walking trail
- Community lawn featuring Adirondack group seating and fire pits
- Unit
- Resilient luxury vinyl plank flooring in kitchens, living rooms and bathrooms
- In-unit washer & dryers in select units
- Efficient central air conditioning
- 17,000 SF resort-style pool with covered cabana, grills, fireplace, and outdoor dining areas.
- Kitchen
- Two kitchen schemes with natural stone countertops, a full complement of sleek, energy efficient, stainless steel Whirlpool appliances, kitchen islands and custom “Shaker-style” cabinetry, including 42” upper cabinets
- Resilient luxury vinyl plank flooring in kitchens, living rooms and bathrooms
- Health & Wellness
- Two kitchen schemes with natural stone countertops, a full complement of sleek, energy efficient, stainless steel Whirlpool appliances, kitchen islands and custom “Shaker-style” cabinetry, including 42” upper cabinets
- 17,000 SF resort-style pool with covered cabana, grills, fireplace, and outdoor dining areas.
- Technology
- Professionally designed community clubroom featuring a daily breakfast bar, lounge and co-working areas, free WiFi access, and reservable conference room.
- Security
- Secure, Luxor delivery package concierge system
- Green
- Two kitchen schemes with natural stone countertops, a full complement of sleek, energy efficient, stainless steel Whirlpool appliances, kitchen islands and custom “Shaker-style” cabinetry, including 42” upper cabinets
- Pets
- Private Dog Park
- Outdoor Amenities
- Community lawn featuring Adirondack group seating and fire pits
- Parking
- 17,000 SF resort-style pool with covered cabana, grills, fireplace, and outdoor dining areas.
- 2,400 SF Fitness Facility featuring state of the art Technogym equipment and roll-up garage-style doors allowing for indoor / outdoor work out experiences
Other Amenities
- 10’ ceilings with 8’ doors and tray ceilings in the living rooms |
- Built-in desks in select units plans |
- Bathrooms with natural stone vanities, framed mirrors, Pfister hardware and garden-style tubs and showers with large format, glazed porcelain tile surrounds |
- ADA accessible |
- Car Wash facility |
Available Units
| Floorplan | Beds/Baths | Rent | Track |
|---|---|---|---|
| 1A |
1 Bed/1.0 Bath 777 sf |
Ask for Pricing Available Now |
|
| 1Ab |
1 Bed/1.0 Bath 777 sf |
$1,684 Available Now |
|
| 1B |
1 Bed/1.0 Bath 846 sf |
$1,550 - $1,709 Available Now |
|
| 1C |
1 Bed/1.0 Bath 907 sf |
Ask for Pricing Available Now |
|
| 1D |
1 Bed/1.0 Bath 802 sf |
Ask for Pricing Available Now |
|
| 2A |
2 Bed/2.0 Bath 1,125 sf |
$1,975 - $2,182 Available Now |
|
| 2B |
2 Bed/2.0 Bath 1,424 sf |
Ask for Pricing Available Now |
|
| 2C |
2 Bed/2.0 Bath 1,174 sf |
$2,025 - $2,244 Available Now |
|
| 3A |
3 Bed/2.0 Bath 1,563 sf |
Ask for Pricing Available Now |
|
| CH - 1A |
1 Bed/1.0 Bath 840 sf |
$2,000 Available Now |
|
| CH - 1A-1 |
1 Bed/1.0 Bath 951 sf |
$2,186 Available Now |
|
| CH - 1B |
1 Bed/1.0 Bath 973 sf |
Ask for Pricing Available Now |
|
| CH - 2A |
2 Bed/2.0 Bath 1,196 sf |
$2,501 Available Now |
|
| CH - 2B |
2 Bed/2.0 Bath 1,359 sf |
Ask for Pricing Available Now |
|
| CH-2A-1 |
2 Bed/2.0 Bath 1,430 sf |
$2,299 - $2,700 Available Now |
Floorplan Charts
1A
1 Bed/1.0 Bath
777 sf SqFt
1Ab
1 Bed/1.0 Bath
777 sf SqFt
1B
1 Bed/1.0 Bath
846 sf SqFt
1C
1 Bed/1.0 Bath
907 sf SqFt
1D
1 Bed/1.0 Bath
802 sf SqFt
2A
2 Bed/2.0 Bath
1,125 sf SqFt
2B
2 Bed/2.0 Bath
1,424 sf SqFt
2C
2 Bed/2.0 Bath
1,174 sf SqFt
3A
3 Bed/2.0 Bath
1,563 sf SqFt
CH - 1A
1 Bed/1.0 Bath
840 sf SqFt
CH - 1A-1
1 Bed/1.0 Bath
951 sf SqFt
CH - 1B
1 Bed/1.0 Bath
973 sf SqFt
CH - 2A
2 Bed/2.0 Bath
1,196 sf SqFt
CH - 2B
2 Bed/2.0 Bath
1,359 sf SqFt
CH-2A-1
2 Bed/2.0 Bath
1,430 sf SqFt
.jpg?width=1024&quality=90)
.jpg?width=1024&quality=90)

.jpg?width=1024&quality=90)
.jpg?width=1024&quality=90)
.jpg?width=1024&quality=90)
.jpg?width=1024&quality=90)
.jpg?width=1024&quality=90)
.jpg?width=1024&quality=90)

.jpg?width=1024&quality=90)
.jpg?width=1024&quality=90)

.jpg?width=1024&quality=90)
.jpg?width=1024&quality=90)

.jpg?width=1024&quality=90)
.jpg?width=1024&quality=90)
.jpg?width=1024&quality=90)
.jpg?width=1024&quality=90)















.jpg?width=1024&quality=90)


.jpg?width=1024&quality=90)