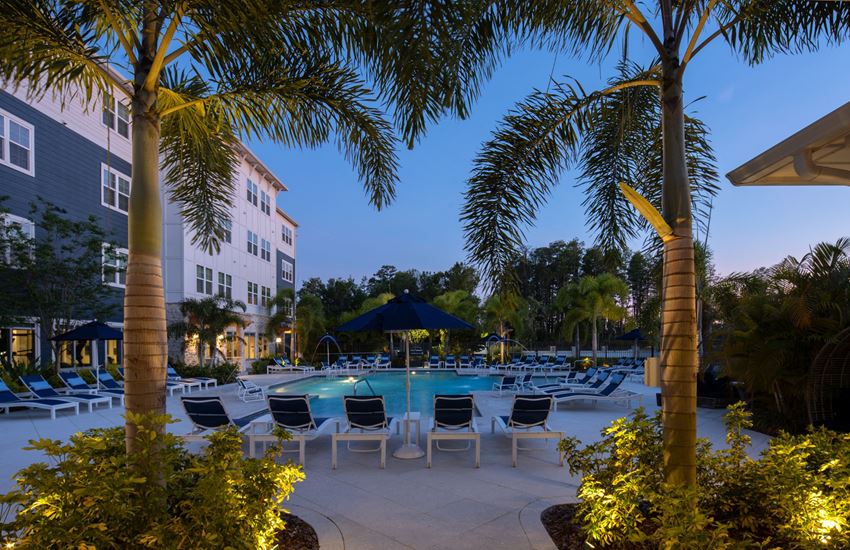Society Westshore
2202 N Lois Ave., Tampa, FL 33607
Key Features
Eco Friendly / Green Living Features:
Electric Car Chargers
Recycling
This property has an EcoScoreTM of 2 based on it's sustainable and green living features below.
Building Type: Apartment
Last Updated: March 15, 2025, 5:30 p.m.
Telephone: (813) 570-6700
All Amenities
- Property
- 24-hr Innovation Lab with floating private conference room
- Two-story clubhouse with Wifi, TV Lounge, Prep Kitchen, Wine Lounge
- Controlled access building and property amenities
- On-site bicycle storage rooms
- Climate-controlled storage available
- Elevators
- Unit
- Full-size washer and dryer included in each home
- Wood-plank style flooring with berber carpeting in the bedrooms
- Designer ceiling fans in every room
- Private terraces (patio/balcony)
- Kitchen
- Upgraded GE Stainless Steel Appliance Package with hidden controls and double-sided refrigerator
- Ultra-Modern kitchens with quartz countertops and porcelain tiled backsplash
- Health & Wellness
- Infinity-edge pool with cabanas
- Two resort pool courtyards and a sports courtyard featuring Bocce Ball
- On-site bicycle storage rooms
- Technology
- Two-story clubhouse with Wifi, TV Lounge, Prep Kitchen, Wine Lounge
- Green
- Doorstep trash and recycling valet
- Pets
- Agility Dog Park with small and large breed separation areas
- Outdoor Amenities
- Two resort pool courtyards and a sports courtyard featuring Bocce Ball
- Courtyard grills with fire pit elements
- Parking
- Direct access parking garage with personal floor access
Other Amenities
- Studio, one, two and three bedroom options |
- Your choice of stylish hi-gloss white or dark-maple, 42” cabinets with soft-close cabinetry |
- Oversized double paned windows |
- Built-in desks in select homes |
- Large kitchen islands |
- USB integrated outlets |
- Hidden floor outlets in select homes |
- Pre-wired wall mounted height TV connections |
- Designer lighting and brushed nickel finishes |
- Breathtaking views |
- Observation sun deck |
- 24-hr Matrix 7Xi fitness studio with Fitness-on-demand |
- Summer lounge with retractable wall outdoor kitchen |
- Gaming lounge with billiards and poker table |
- Luxer One package services |
- Car-charging stations |
- Contemporary interior design |
Available Units
| Floorplan | Beds/Baths | Rent | Track |
|---|---|---|---|
| A1 |
1 Bed/1.0 Bath 630 sf |
$1,842 - $3,331 |
|
| A2 |
1 Bed/1.0 Bath 698 sf |
$1,759 - $3,435 |
|
| A3 |
1 Bed/1.0 Bath 726 sf |
$1,847 - $3,626 |
|
| A4 |
1 Bed/1.0 Bath 730 sf |
Ask for Pricing |
|
| A5 |
1 Bed/1.0 Bath 746 sf |
$1,807 - $3,484 |
|
| A6 |
1 Bed/1.0 Bath 735 sf |
Ask for Pricing |
|
| A7 |
1 Bed/1.0 Bath 786 sf |
Ask for Pricing |
|
| A8 |
1 Bed/1.0 Bath 859 sf |
Ask for Pricing |
|
| B1 |
1 Bed/1.0 Bath 1 sf |
$2,551 - $4,724 |
|
| B1 |
2 Bed/2.0 Bath 1 sf |
$2,536 - $4,512 |
|
| B2 |
2 Bed/2.0 Bath 1 sf |
$2,468 - $4,531 |
|
| B3 |
2 Bed/2.0 Bath 1 sf |
$2,769 - $4,663 |
|
| B4 |
2 Bed/2.0 Bath 1 sf |
Ask for Pricing |
|
| C1 |
3 Bed/2.0 Bath 1 sf |
Ask for Pricing |
|
| C2 |
3 Bed/2.0 Bath 1 sf |
Ask for Pricing |
|
| C3 |
3 Bed/3.0 Bath 1 sf |
$3,791 - $6,753 |
|
| S1 |
0 Bed/1.0 Bath 528 sf |
$1,654 - $3,387 |
Floorplan Charts
[{'date': '2022-01-27 04:28:16.167000', 'lowrent': 'Call for details'}, {'date': '2022-03-27 23:44:28.718000', 'lowrent': '$1,952 - $3,755'}, {'date': '2022-04-15 06:08:41.215000', 'lowrent': '$1,814 - $3,424'}, {'date': '2022-04-19 08:48:40.077000', 'lowrent': '$2,025 - $3,833'}, {'date': '2022-04-24 04:53:57.658000', 'lowrent': '$2,071 - $3,870'}, {'date': '2022-05-01 05:09:04.521000', 'lowrent': '$2,115 - $3,929'}, {'date': '2022-05-17 11:02:21.068000', 'lowrent': '$1,661 - $3,359'}, {'date': '2022-05-31 07:55:44.499000', 'lowrent': '$2,144 - $4,200'}, {'date': '2022-06-03 15:32:44.328000', 'lowrent': '$2,151 - $4,210'}, {'date': '2022-06-10 14:08:56.071000', 'lowrent': '$2,093 - $4,163'}, {'date': '2022-06-13 16:23:07.473000', 'lowrent': '$2,018 - $4,035'}, {'date': '2022-06-22 14:57:33.901000', 'lowrent': '$2,134 - $4,185'}, {'date': '2022-06-30 01:36:43.798000', 'lowrent': '$2,071 - $4,053'}, {'date': '2022-07-07 15:22:00.390000', 'lowrent': '$1,879 - $3,353'}, {'date': '2022-07-10 04:29:42.211000', 'lowrent': '$1,816 - $3,214'}, {'date': '2022-07-18 01:05:45.813000', 'lowrent': '$1,997 - $3,517'}, {'date': '2022-07-30 11:47:21.104000', 'lowrent': '$1,810 - $3,261'}, {'date': '2022-08-03 15:30:21.269000', 'lowrent': '$1,649 - $2,976'}, {'date': '2022-08-07 00:16:40.289000', 'lowrent': '$1,806 - $2,966'}, {'date': '2022-08-09 23:27:46.967000', 'lowrent': '$1,834 - $3,130'}, {'date': '2022-08-18 14:36:24.421000', 'lowrent': '$2,158 - $3,627'}, {'date': '2022-08-31 05:12:51.348000', 'lowrent': '$2,248 - $3,818'}, {'date': '2022-09-05 06:45:30.250000', 'lowrent': '$2,171 - $3,651'}, {'date': '2022-09-14 15:54:55.175000', 'lowrent': '$1,968 - $3,400'}, {'date': '2022-09-18 04:52:38.400000', 'lowrent': '$1,730 - $3,233'}, {'date': '2022-09-30 04:34:45.037000', 'lowrent': '$1,587 - $2,942'}, {'date': '2022-10-14 14:50:39.356000', 'lowrent': '$2,294 - $3,787'}, {'date': '2022-11-02 15:01:45.390000', 'lowrent': '$1,847 - $2,891'}, {'date': '2022-11-12 22:32:01.007000', 'lowrent': '$2,004 - $3,321'}, {'date': '2022-11-23 22:29:57.075000', 'lowrent': '$2,169 - $3,677'}, {'date': '2022-11-28 12:09:12.143000', 'lowrent': '$1,903 - $3,608'}, {'date': '2022-12-01 10:32:01.540000', 'lowrent': '$1,880 - $3,608'}, {'date': '2022-12-04 02:11:00.703000', 'lowrent': '$1,802 - $3,464'}, {'date': '2022-12-11 08:25:54.391000', 'lowrent': '$1,842 - $3,310'}, {'date': '2022-12-16 18:28:24.876000', 'lowrent': '$2,066 - $3,396'}, {'date': '2022-12-27 16:50:36.413000', 'lowrent': '$2,029 - $3,758'}, {'date': '2022-12-29 18:00:53.690000', 'lowrent': '$2,006 - $3,781'}, {'date': '2023-01-14 15:54:22.818000', 'lowrent': '$2,390 - $4,249'}, {'date': '2023-01-19 19:18:12.894000', 'lowrent': '$2,427 - $4,249'}, {'date': '2023-02-07 20:48:22.261000', 'lowrent': '$1,872 - $3,862'}, {'date': '2023-02-11 17:07:56.391000', 'lowrent': '$2,109 - $3,948'}, {'date': '2023-02-14 14:44:09.980000', 'lowrent': '$1,901 - $3,567'}, {'date': '2023-02-27 11:06:18.522000', 'lowrent': '$1,832 - $3,466'}, {'date': '2023-03-07 07:05:46.563000', 'lowrent': '$1,832 - $3,572'}, {'date': '2023-03-12 13:52:59.124000', 'lowrent': '$1,832 - $3,695'}, {'date': '2023-04-25 07:02:55.977000', 'lowrent': '$2,252 - $4,394'}, {'date': '2023-05-04 05:05:10.133000', 'lowrent': '$1,852 - $3,751'}, {'date': '2023-06-08 01:29:14.058000', 'lowrent': '$1,823 - $3,356'}, {'date': '2023-06-10 06:41:14.347000', 'lowrent': '$1,656 - $2,909'}, {'date': '2023-06-20 05:07:03.047000', 'lowrent': '$1,735 - $3,028'}, {'date': '2023-07-26 06:53:43.371000', 'lowrent': '$2,075 - $3,855'}, {'date': '2023-07-31 06:52:38.225000', 'lowrent': '$2,183 - $3,969'}, {'date': '2023-08-06 00:48:29.215000', 'lowrent': '$2,000 - $3,694'}, {'date': '2023-08-21 05:16:24.131000', 'lowrent': '$1,755 - $3,524'}, {'date': '2023-09-27 06:17:17.858000', 'lowrent': '$2,036 - $3,660'}, {'date': '2023-09-28 04:52:06.342000', 'lowrent': '$1,933 - $3,494'}, {'date': '2023-10-02 07:08:06.574000', 'lowrent': '$1,842 - $3,331'}]
[{'date': '2022-01-27 04:28:15.984000', 'lowrent': '$1,875'}, {'date': '2022-02-19 19:05:35.355000', 'lowrent': '$2,087 - $4,174'}, {'date': '2022-03-13 20:12:47.171000', 'lowrent': '$1,939 - $4,072'}, {'date': '2022-03-27 23:44:28.537000', 'lowrent': '$2,050 - $4,282'}, {'date': '2022-04-15 06:08:41.058000', 'lowrent': '$1,912 - $3,909'}, {'date': '2022-04-19 08:48:39.925000', 'lowrent': '$2,105 - $4,239'}, {'date': '2022-04-24 04:53:57.510000', 'lowrent': '$2,169 - $4,344'}, {'date': '2022-05-01 05:09:04.334000', 'lowrent': '$2,263 - $4,363'}, {'date': '2022-05-17 11:02:20.916000', 'lowrent': '$1,738 - $3,484'}, {'date': '2022-05-31 07:55:44.350000', 'lowrent': '$2,297 - $4,318'}, {'date': '2022-06-03 15:32:44.178000', 'lowrent': '$2,324 - $4,328'}, {'date': '2022-06-10 14:08:55.800000', 'lowrent': '$2,265 - $4,285'}, {'date': '2022-06-13 16:23:07.314000', 'lowrent': '$2,191 - $4,158'}, {'date': '2022-06-22 14:57:33.736000', 'lowrent': '$2,270 - $4,304'}, {'date': '2022-06-30 01:36:43.656000', 'lowrent': '$2,072 - $4,173'}, {'date': '2022-07-07 15:22:00.245000', 'lowrent': '$1,952 - $3,268'}, {'date': '2022-07-10 04:29:42.067000', 'lowrent': '$1,775 - $3,177'}, {'date': '2022-07-18 01:05:45.445000', 'lowrent': '$2,090 - $3,472'}, {'date': '2022-07-30 11:47:20.523000', 'lowrent': '$1,917 - $3,314'}, {'date': '2022-08-03 15:30:21.080000', 'lowrent': '$1,829 - $3,107'}, {'date': '2022-08-07 00:16:40.143000', 'lowrent': '$1,972 - $3,280'}, {'date': '2022-08-09 23:27:46.664000', 'lowrent': '$1,926 - $3,280'}, {'date': '2022-08-18 14:36:24.258000', 'lowrent': '$2,082 - $3,784'}, {'date': '2022-08-31 05:12:51.199000', 'lowrent': '$2,258 - $3,920'}, {'date': '2022-09-05 06:45:30.096000', 'lowrent': '$2,092 - $3,791'}, {'date': '2022-09-14 15:54:54.962000', 'lowrent': '$1,872 - $3,491'}, {'date': '2022-09-18 04:52:38.240000', 'lowrent': '$1,776 - $3,339'}, {'date': '2022-09-30 04:34:44.887000', 'lowrent': '$1,761 - $3,075'}, {'date': '2022-10-14 14:50:39.196000', 'lowrent': '$2,395 - $4,009'}, {'date': '2022-11-02 15:01:45.242000', 'lowrent': '$1,777 - $3,156'}, {'date': '2022-11-12 22:32:00.847000', 'lowrent': '$2,117 - $3,607'}, {'date': '2022-11-23 22:29:56.908000', 'lowrent': '$2,277 - $4,159'}, {'date': '2022-11-28 12:09:12', 'lowrent': '$2,000 - $4,099'}, {'date': '2022-12-01 10:32:01.380000', 'lowrent': '$1,976 - $4,099'}, {'date': '2022-12-04 02:11:00.559000', 'lowrent': '$1,898 - $3,958'}, {'date': '2022-12-11 08:25:54.246000', 'lowrent': '$1,800 - $3,919'}, {'date': '2022-12-16 18:28:24.728000', 'lowrent': '$2,149 - $4,007'}, {'date': '2022-12-27 16:50:36.257000', 'lowrent': '$1,859 - $3,992'}, {'date': '2022-12-29 18:00:53.536000', 'lowrent': '$1,797 - $4,010'}, {'date': '2023-01-14 15:54:22.998000', 'lowrent': '$2,267 - $4,382'}, {'date': '2023-02-07 20:48:22.149000', 'lowrent': '$2,119 - $4,336'}, {'date': '2023-02-11 17:07:56.130000', 'lowrent': '$2,107 - $4,472'}, {'date': '2023-02-14 14:44:09.664000', 'lowrent': '$1,771 - $4,088'}, {'date': '2023-02-19 21:45:29.622000', 'lowrent': '$1,749 - $4,088'}, {'date': '2023-02-27 11:06:18.265000', 'lowrent': '$1,909 - $3,830'}, {'date': '2023-03-07 07:05:46.459000', 'lowrent': '$1,710 - $3,947'}, {'date': '2023-03-12 13:52:59.016000', 'lowrent': '$1,854 - $4,083'}, {'date': '2023-04-25 07:02:55.874000', 'lowrent': '$2,192 - $4,699'}, {'date': '2023-05-04 05:05:10.032000', 'lowrent': '$1,907 - $4,138'}, {'date': '2023-06-08 01:29:13.950000', 'lowrent': '$1,924 - $4,002'}, {'date': '2023-06-10 06:41:14.252000', 'lowrent': '$1,749 - $3,422'}, {'date': '2023-06-20 05:07:02.843000', 'lowrent': '$1,679 - $3,424'}, {'date': '2023-07-26 06:53:43.262000', 'lowrent': '$2,027 - $4,037'}, {'date': '2023-07-31 06:52:38.072000', 'lowrent': '$2,117 - $4,151'}, {'date': '2023-08-06 00:48:28.872000', 'lowrent': '$1,909 - $3,880'}, {'date': '2023-08-21 05:16:24.026000', 'lowrent': '$1,833 - $3,708'}, {'date': '2023-09-27 06:17:17.755000', 'lowrent': '$1,928 - $3,839'}, {'date': '2023-09-28 04:52:06.239000', 'lowrent': '$1,825 - $3,676'}, {'date': '2023-10-02 07:08:06.503000', 'lowrent': '$1,759 - $3,435'}]
[{'date': '2022-01-27 04:28:16.042000', 'lowrent': 'Call for details'}, {'date': '2022-02-19 19:05:35.461000', 'lowrent': '$2,213 - $4,386'}, {'date': '2022-03-13 20:12:47.233000', 'lowrent': '$2,070 - $4,170'}, {'date': '2022-03-27 23:44:28.597000', 'lowrent': '$2,166 - $4,381'}, {'date': '2022-04-15 06:08:41.106000', 'lowrent': '$2,028 - $4,076'}, {'date': '2022-04-19 08:48:39.973000', 'lowrent': '$2,221 - $4,405'}, {'date': '2022-04-24 04:53:57.558000', 'lowrent': '$2,205 - $4,509'}, {'date': '2022-05-01 05:09:04.395000', 'lowrent': '$2,246 - $4,575'}, {'date': '2022-05-17 11:02:20.965000', 'lowrent': '$1,875 - $3,521'}, {'date': '2022-05-31 07:55:44.398000', 'lowrent': '$2,358 - $4,305'}, {'date': '2022-06-03 15:32:44.234000', 'lowrent': '$2,293 - $4,266'}, {'date': '2022-06-10 14:08:55.858000', 'lowrent': '$2,227 - $4,130'}, {'date': '2022-06-13 16:23:07.369000', 'lowrent': '$2,232 - $3,494'}, {'date': '2022-06-22 14:57:33.790000', 'lowrent': '$2,348 - $3,788'}, {'date': '2022-06-30 01:36:43.704000', 'lowrent': '$2,275 - $3,708'}, {'date': '2022-07-07 15:22:00.293000', 'lowrent': '$2,073 - $3,555'}, {'date': '2022-07-10 04:29:42.115000', 'lowrent': '$2,010 - $3,338'}, {'date': '2022-07-18 01:05:45.571000', 'lowrent': '$2,191 - $3,705'}, {'date': '2022-07-30 11:47:20.710000', 'lowrent': '$1,972 - $3,545'}, {'date': '2022-08-03 15:30:21.151000', 'lowrent': '$1,720 - $3,260'}, {'date': '2022-08-05 17:58:34.083000', 'lowrent': '$1,860 - $3,260'}, {'date': '2022-08-07 00:16:40.193000', 'lowrent': '$1,963 - $3,444'}, {'date': '2022-08-09 23:27:46.780000', 'lowrent': '$2,033 - $3,444'}, {'date': '2022-08-18 14:36:24.313000', 'lowrent': '$2,223 - $3,969'}, {'date': '2022-08-31 05:12:51.248000', 'lowrent': '$2,418 - $4,174'}, {'date': '2022-09-05 06:45:30.145000', 'lowrent': '$2,245 - $4,019'}, {'date': '2022-09-14 15:54:55.034000', 'lowrent': '$2,022 - $3,875'}, {'date': '2022-09-18 04:52:38.290000', 'lowrent': '$1,922 - $3,555'}, {'date': '2022-09-30 04:34:44.932000', 'lowrent': '$1,862 - $3,232'}, {'date': '2022-10-14 14:50:39.246000', 'lowrent': '$2,422 - $4,320'}, {'date': '2022-11-02 15:01:45.290000', 'lowrent': '$1,932 - $3,299'}, {'date': '2022-11-12 22:32:00.900000', 'lowrent': '$1,940 - $3,713'}, {'date': '2022-11-23 22:29:56.962000', 'lowrent': '$2,437 - $4,026'}, {'date': '2022-11-28 12:09:12.047000', 'lowrent': '$2,415 - $3,959'}, {'date': '2022-12-01 10:32:01.432000', 'lowrent': '$2,374 - $4,488'}, {'date': '2022-12-04 02:11:00.608000', 'lowrent': '$2,164 - $4,340'}, {'date': '2022-12-11 08:25:54.294000', 'lowrent': '$1,845 - $4,326'}, {'date': '2022-12-16 18:28:24.777000', 'lowrent': '$2,286 - $4,420'}, {'date': '2022-12-27 16:50:36.309000', 'lowrent': '$1,938 - $4,404'}, {'date': '2022-12-29 18:00:53.590000', 'lowrent': '$1,886 - $4,423'}, {'date': '2023-01-14 15:54:22.762000', 'lowrent': '$2,354 - $4,683'}, {'date': '2023-01-19 19:18:12.846000', 'lowrent': '$2,380 - $4,683'}, {'date': '2023-02-07 20:48:22.201000', 'lowrent': '$1,971 - $4,456'}, {'date': '2023-02-11 17:07:56.178000', 'lowrent': '$2,010 - $4,592'}, {'date': '2023-02-14 14:44:09.714000', 'lowrent': '$1,733 - $4,208'}, {'date': '2023-02-19 21:45:29.668000', 'lowrent': '$1,863 - $4,208'}, {'date': '2023-02-27 11:06:18.313000', 'lowrent': '$1,932 - $3,943'}, {'date': '2023-03-07 07:05:46.515000', 'lowrent': '$1,838 - $4,024'}, {'date': '2023-03-12 13:52:59.072000', 'lowrent': '$2,042 - $4,163'}, {'date': '2023-04-25 07:02:55.925000', 'lowrent': '$2,194 - $4,889'}, {'date': '2023-05-04 05:05:10.081000', 'lowrent': '$2,081 - $4,163'}, {'date': '2023-06-08 01:29:14.005000', 'lowrent': '$2,193 - $3,773'}, {'date': '2023-06-10 06:41:14.300000', 'lowrent': '$2,002 - $3,272'}, {'date': '2023-06-20 05:07:02.896000', 'lowrent': '$1,837 - $3,299'}, {'date': '2023-07-26 06:53:43.317000', 'lowrent': '$2,048 - $3,946'}, {'date': '2023-07-31 06:52:38.163000', 'lowrent': '$2,152 - $4,142'}, {'date': '2023-08-06 00:48:29.052000', 'lowrent': '$1,964 - $3,868'}, {'date': '2023-08-21 05:16:24.076000', 'lowrent': '$1,946 - $3,692'}, {'date': '2023-09-27 06:17:17.807000', 'lowrent': '$2,036 - $3,962'}, {'date': '2023-09-28 04:52:06.294000', 'lowrent': '$1,933 - $3,786'}, {'date': '2023-10-02 07:08:06.806000', 'lowrent': '$1,847 - $3,626'}]
[{'date': '2022-01-27 04:28:16.232000', 'lowrent': 'Call for details'}, {'date': '2022-03-13 20:12:47.413000', 'lowrent': '$1,862 - $3,108'}, {'date': '2022-03-27 23:44:28.779000', 'lowrent': 'Call for details'}, {'date': '2022-09-14 15:54:55.246000', 'lowrent': '$2,089 - $3,380'}, {'date': '2022-09-18 04:52:38.453000', 'lowrent': '$2,007 - $3,221'}, {'date': '2022-09-30 04:34:45.083000', 'lowrent': 'Call for details'}, {'date': '2023-01-14 15:54:22.888000', 'lowrent': '$2,164 - $3,850'}, {'date': '2023-01-19 19:18:12.942000', 'lowrent': '$2,197 - $3,850'}, {'date': '2023-02-07 20:48:22.589000', 'lowrent': 'Ask for Pricing'}, {'date': '2023-05-04 05:05:10.180000', 'lowrent': '$2,112 - $3,804'}, {'date': '2023-06-08 01:29:14.113000', 'lowrent': '$2,062 - $3,232'}, {'date': '2023-06-10 06:41:14.399000', 'lowrent': '$1,864 - $2,804'}, {'date': '2023-06-20 05:07:03.252000', 'lowrent': 'Ask for Pricing'}, {'date': '2023-08-21 05:16:24.327000', 'lowrent': '$1,996 - $3,549'}, {'date': '2023-09-27 06:17:18.370000', 'lowrent': 'Ask for Pricing'}]
[{'date': '2022-01-27 04:28:16.299000', 'lowrent': 'Call for details'}, {'date': '2022-02-19 19:05:35.889000', 'lowrent': '$2,053 - $3,844'}, {'date': '2022-03-13 20:12:47.471000', 'lowrent': '$1,895 - $3,375'}, {'date': '2022-03-27 23:44:28.840000', 'lowrent': '$1,991 - $3,503'}, {'date': '2022-04-15 06:08:41.314000', 'lowrent': '$1,868 - $3,525'}, {'date': '2022-04-19 08:48:40.190000', 'lowrent': '$2,146 - $3,584'}, {'date': '2022-04-24 04:53:57.762000', 'lowrent': '$2,210 - $3,687'}, {'date': '2022-05-01 05:09:04.622000', 'lowrent': 'Call for details'}, {'date': '2022-05-31 07:55:44.599000', 'lowrent': '$2,203 - $3,898'}, {'date': '2022-06-03 15:32:44.424000', 'lowrent': '$2,215 - $3,908'}, {'date': '2022-06-10 14:08:56.193000', 'lowrent': '$2,152 - $3,859'}, {'date': '2022-06-13 16:23:07.579000', 'lowrent': '$2,172 - $3,457'}, {'date': '2022-06-22 14:57:34', 'lowrent': 'Call for details'}, {'date': '2022-07-18 01:05:46.048000', 'lowrent': '$2,246 - $3,722'}, {'date': '2022-07-30 11:47:21.526000', 'lowrent': '$2,092 - $3,468'}, {'date': '2022-08-03 15:30:21.381000', 'lowrent': '$1,909 - $3,183'}, {'date': '2022-08-07 00:16:40.384000', 'lowrent': '$2,083 - $3,163'}, {'date': '2022-08-09 23:27:47.159000', 'lowrent': '$2,083 - $3,337'}, {'date': '2022-08-18 14:36:24.518000', 'lowrent': '$2,407 - $3,833'}, {'date': '2022-08-31 05:12:51.445000', 'lowrent': '$2,498 - $3,973'}, {'date': '2022-09-05 06:45:30.365000', 'lowrent': '$2,225 - $3,850'}, {'date': '2022-09-14 15:54:55.313000', 'lowrent': '$1,757 - $3,603'}, {'date': '2022-09-18 04:52:38.505000', 'lowrent': '$1,911 - $3,449'}, {'date': '2022-09-30 04:34:45.138000', 'lowrent': '$1,728 - $3,137'}, {'date': '2022-10-14 14:50:39.456000', 'lowrent': '$2,200 - $3,654'}, {'date': '2022-11-02 15:01:45.485000', 'lowrent': '$1,826 - $3,023'}, {'date': '2022-11-12 22:32:01.113000', 'lowrent': '$2,103 - $3,608'}, {'date': '2022-11-23 22:29:57.188000', 'lowrent': '$2,352 - $3,961'}, {'date': '2022-11-28 12:09:12.240000', 'lowrent': '$2,313 - $3,892'}, {'date': '2022-12-01 10:32:01.636000', 'lowrent': '$2,243 - $3,996'}, {'date': '2022-12-04 02:11:00.799000', 'lowrent': '$2,151 - $3,847'}, {'date': '2022-12-11 08:25:54.494000', 'lowrent': '$1,870 - $3,803'}, {'date': '2022-12-16 18:28:24.977000', 'lowrent': '$1,905 - $3,495'}, {'date': '2022-12-27 16:50:36.512000', 'lowrent': '$1,868 - $3,458'}, {'date': '2022-12-29 18:00:53.786000', 'lowrent': '$1,957 - $3,482'}, {'date': '2023-01-14 15:54:23.109000', 'lowrent': '$2,313 - $4,389'}, {'date': '2023-02-07 20:48:22.434000', 'lowrent': '$2,185 - $4,092'}, {'date': '2023-02-11 17:07:56.446000', 'lowrent': '$2,113 - $4,228'}, {'date': '2023-02-14 14:44:10.038000', 'lowrent': '$1,905 - $3,847'}, {'date': '2023-02-19 21:45:29.950000', 'lowrent': '$1,905 - $3,643'}, {'date': '2023-02-27 11:06:18.573000', 'lowrent': '$1,917 - $3,592'}, {'date': '2023-03-07 07:05:46.707000', 'lowrent': '$1,877 - $3,701'}, {'date': '2023-03-12 13:52:59.175000', 'lowrent': '$1,877 - $3,829'}, {'date': '2023-04-25 07:02:56.341000', 'lowrent': 'Ask for Pricing'}, {'date': '2023-05-04 05:05:10.231000', 'lowrent': '$2,102 - $3,781'}, {'date': '2023-06-08 01:29:14.162000', 'lowrent': '$2,052 - $3,376'}, {'date': '2023-06-10 06:41:14.447000', 'lowrent': '$1,855 - $2,922'}, {'date': '2023-06-20 05:07:03.100000', 'lowrent': '$1,788 - $2,949'}, {'date': '2023-07-26 06:53:43.425000', 'lowrent': '$2,070 - $4,038'}, {'date': '2023-07-31 06:52:38.293000', 'lowrent': '$2,154 - $4,215'}, {'date': '2023-08-06 00:48:29.395000', 'lowrent': '$2,032 - $3,943'}, {'date': '2023-08-21 05:16:24.385000', 'lowrent': '$1,891 - $3,649'}, {'date': '2023-09-27 06:17:17.905000', 'lowrent': '$1,986 - $3,818'}, {'date': '2023-09-28 04:52:06.414000', 'lowrent': '$1,883 - $3,648'}, {'date': '2023-10-02 07:08:06.627000', 'lowrent': '$1,807 - $3,484'}]
[{'date': '2022-01-27 04:28:16.361000', 'lowrent': 'Call for details'}, {'date': '2022-03-13 20:12:47.534000', 'lowrent': '$2,261 - $3,773'}, {'date': '2022-03-27 23:44:28.898000', 'lowrent': '$2,372 - $3,956'}, {'date': '2022-04-15 06:08:41.372000', 'lowrent': '$2,234 - $3,696'}, {'date': '2022-04-19 08:48:40.261000', 'lowrent': '$2,427 - $4,004'}, {'date': '2022-04-24 04:53:57.814000', 'lowrent': '$2,491 - $4,114'}, {'date': '2022-05-01 05:09:04.678000', 'lowrent': 'Call for details'}, {'date': '2023-02-07 20:48:22.641000', 'lowrent': 'Ask for Pricing'}]
[{'date': '2022-01-27 04:28:16.429000', 'lowrent': 'Call for details'}, {'date': '2022-05-01 05:09:04.745000', 'lowrent': '$2,281 - $3,775'}, {'date': '2022-05-17 11:02:21.271000', 'lowrent': 'Call for details'}, {'date': '2023-02-07 20:48:22.693000', 'lowrent': 'Ask for Pricing'}, {'date': '2023-02-11 17:07:56.494000', 'lowrent': '$1,749 - $3,139'}, {'date': '2023-02-14 14:44:10.087000', 'lowrent': '$2,042 - $3,866'}, {'date': '2023-02-19 21:45:30.153000', 'lowrent': 'Ask for Pricing'}, {'date': '2023-09-27 06:17:17.961000', 'lowrent': '$2,029 - $3,583'}, {'date': '2023-09-28 04:52:06.469000', 'lowrent': '$1,920 - $3,416'}, {'date': '2023-10-02 07:08:07.201000', 'lowrent': 'Ask for Pricing'}]
[{'date': '2022-01-27 04:28:16.107000', 'lowrent': 'Call for details'}, {'date': '2023-01-14 15:54:23.054000', 'lowrent': '$2,519 - $4,811'}, {'date': '2023-02-07 20:48:22.368000', 'lowrent': '$2,276 - $4,259'}, {'date': '2023-02-11 17:07:56.333000', 'lowrent': '$2,354 - $4,394'}, {'date': '2023-02-14 14:44:09.928000', 'lowrent': '$2,146 - $4,013'}, {'date': '2023-02-27 11:06:18.365000', 'lowrent': '$1,957 - $3,670'}, {'date': '2023-03-07 07:05:46.807000', 'lowrent': 'Ask for Pricing'}, {'date': '2023-09-27 06:17:18.011000', 'lowrent': '$2,071 - $3,732'}, {'date': '2023-09-28 04:52:06.578000', 'lowrent': '$1,968 - $3,546'}, {'date': '2023-10-02 07:08:06.998000', 'lowrent': 'Ask for Pricing'}]
[{'date': '2022-01-27 04:28:16.490000', 'lowrent': '$2,460 - $2,560'}, {'date': '2022-02-19 19:05:36.166000', 'lowrent': '$2,226 - $4,349'}, {'date': '2022-03-13 20:12:47.665000', 'lowrent': '$2,672 - $4,756'}, {'date': '2022-03-27 23:44:29.175000', 'lowrent': '$2,660 - $4,858'}, {'date': '2022-04-15 06:08:41.487000', 'lowrent': 'Call for details'}, {'date': '2022-04-24 04:53:57.918000', 'lowrent': '$2,771 - $4,811'}, {'date': '2022-05-01 05:09:04.792000', 'lowrent': '$2,746 - $4,689'}, {'date': '2022-05-17 11:02:21.323000', 'lowrent': '$2,701 - $4,708'}, {'date': '2022-05-31 07:55:44.742000', 'lowrent': '$2,802 - $4,944'}, {'date': '2022-06-03 15:32:44.572000', 'lowrent': '$2,754 - $4,784'}, {'date': '2022-06-10 14:08:56.344000', 'lowrent': '$2,417 - $4,340'}, {'date': '2022-06-13 16:23:07.737000', 'lowrent': '$2,542 - $4,547'}, {'date': '2022-06-22 14:57:34.153000', 'lowrent': '$2,848 - $5,045'}, {'date': '2022-06-30 01:36:44.044000', 'lowrent': '$2,821 - $4,999'}, {'date': '2022-07-07 15:22:00.633000', 'lowrent': '$2,603 - $4,459'}, {'date': '2022-07-10 04:29:42.456000', 'lowrent': '$2,743 - $4,607'}, {'date': '2022-07-18 01:05:46.407000', 'lowrent': '$2,439 - $4,092'}, {'date': '2022-07-30 11:47:22.080000', 'lowrent': '$2,763 - $4,899'}, {'date': '2022-08-03 15:30:21.541000', 'lowrent': '$2,576 - $4,724'}, {'date': '2022-08-05 17:58:34.411000', 'lowrent': '$2,551 - $4,724'}]
[{'date': '2022-08-07 00:16:40.667000', 'lowrent': '$2,400 - $4,501'}, {'date': '2022-08-09 23:27:47.686000', 'lowrent': '$2,742 - $4,501'}, {'date': '2022-08-18 14:36:24.829000', 'lowrent': '$3,066 - $5,020'}, {'date': '2022-08-31 05:12:51.753000', 'lowrent': '$3,045 - $5,188'}, {'date': '2022-09-05 06:45:30.693000', 'lowrent': '$2,892 - $4,917'}, {'date': '2022-09-14 15:54:55.775000', 'lowrent': '$2,753 - $4,775'}, {'date': '2022-09-18 04:52:38.817000', 'lowrent': '$2,789 - $4,832'}, {'date': '2022-09-30 04:34:45.453000', 'lowrent': '$2,818 - $4,858'}, {'date': '2022-10-14 14:50:39.759000', 'lowrent': '$2,703 - $4,768'}, {'date': '2022-11-02 15:01:45.778000', 'lowrent': '$2,243 - $4,332'}, {'date': '2022-11-12 22:32:01.442000', 'lowrent': '$2,643 - $4,660'}, {'date': '2022-11-23 22:29:57.524000', 'lowrent': '$2,272 - $5,163'}, {'date': '2022-11-28 12:09:12.532000', 'lowrent': '$2,319 - $5,260'}, {'date': '2022-12-01 10:32:01.929000', 'lowrent': '$2,425 - $5,500'}, {'date': '2022-12-04 02:11:01.087000', 'lowrent': '$2,809 - $5,288'}, {'date': '2022-12-11 08:25:54.786000', 'lowrent': '$2,895 - $5,668'}, {'date': '2022-12-16 18:28:25.288000', 'lowrent': '$2,754 - $5,421'}, {'date': '2022-12-27 16:50:36.813000', 'lowrent': '$2,785 - $5,480'}, {'date': '2022-12-29 18:00:54.085000', 'lowrent': '$2,605 - $5,135'}, {'date': '2023-01-14 15:54:23.442000', 'lowrent': '$2,240 - $4,853'}, {'date': '2023-01-16 22:42:28.465000', 'lowrent': '$2,240 - $4,626'}, {'date': '2023-01-19 19:18:13.390000', 'lowrent': 'Call for details'}, {'date': '2023-02-07 20:48:22.490000', 'lowrent': '$2,967 - $6,064'}, {'date': '2023-02-11 17:07:56.284000', 'lowrent': '$2,602 - $5,349'}, {'date': '2023-02-14 14:44:09.826000', 'lowrent': '$2,555 - $5,259'}, {'date': '2023-02-19 21:45:29.761000', 'lowrent': '$2,265 - $4,867'}, {'date': '2023-02-27 11:06:18.470000', 'lowrent': '$2,292 - $5,062'}, {'date': '2023-03-07 07:05:46.611000', 'lowrent': '$2,309 - $4,682'}, {'date': '2023-03-12 13:52:59.229000', 'lowrent': '$2,247 - $4,605'}, {'date': '2023-03-18 13:26:37.610000', 'lowrent': '$2,214 - $4,596'}, {'date': '2023-04-25 07:02:56.137000', 'lowrent': '$3,091 - $5,796'}, {'date': '2023-05-04 05:05:10.381000', 'lowrent': '$2,720 - $5,267'}, {'date': '2023-06-08 01:29:14.365000', 'lowrent': '$2,648 - $4,981'}, {'date': '2023-06-20 05:07:02.947000', 'lowrent': '$2,980 - $5,618'}, {'date': '2023-07-26 06:53:43.593000', 'lowrent': '$2,668 - $4,800'}, {'date': '2023-07-31 06:52:38.467000', 'lowrent': '$2,400 - $4,800'}, {'date': '2023-08-06 00:48:29.274000', 'lowrent': '$2,733 - $5,365'}, {'date': '2023-08-21 05:16:24.232000', 'lowrent': '$2,534 - $4,693'}, {'date': '2023-09-27 06:17:18.199000', 'lowrent': '$2,923 - $5,220'}, {'date': '2023-09-28 04:52:06.694000', 'lowrent': '$2,923 - $5,416'}, {'date': '2023-10-02 07:08:06.745000', 'lowrent': '$2,536 - $4,512'}]
[{'date': '2022-01-27 04:28:16.572000', 'lowrent': '$2,510 - $2,610'}, {'date': '2022-02-19 19:05:36.246000', 'lowrent': '$2,293 - $4,199'}, {'date': '2022-03-13 20:12:47.726000', 'lowrent': '$2,676 - $4,640'}, {'date': '2022-03-27 23:44:29.248000', 'lowrent': '$2,657 - $4,756'}, {'date': '2022-04-15 06:08:41.537000', 'lowrent': 'Call for details'}, {'date': '2022-04-19 08:48:40.432000', 'lowrent': '$2,360 - $4,099'}, {'date': '2022-04-24 04:53:57.971000', 'lowrent': '$2,913 - $5,024'}, {'date': '2022-05-01 05:09:04.840000', 'lowrent': '$2,888 - $4,898'}, {'date': '2022-05-17 11:02:21.372000', 'lowrent': '$2,843 - $4,612'}, {'date': '2022-05-31 07:55:44.789000', 'lowrent': '$2,955 - $4,656'}, {'date': '2022-06-03 15:32:44.628000', 'lowrent': '$2,907 - $4,780'}, {'date': '2022-06-10 14:08:56.391000', 'lowrent': '$2,567 - $4,157'}, {'date': '2022-06-13 16:23:07.790000', 'lowrent': 'Call for details'}, {'date': '2022-06-22 14:57:34.209000', 'lowrent': '$2,945 - $4,934'}, {'date': '2022-06-30 01:36:44.092000', 'lowrent': '$2,959 - $4,918'}, {'date': '2022-07-07 15:22:00.680000', 'lowrent': '$2,689 - $4,562'}, {'date': '2022-07-10 04:29:42.504000', 'lowrent': '$2,782 - $4,714'}, {'date': '2022-07-18 01:05:46.522000', 'lowrent': '$2,575 - $4,026'}, {'date': '2022-07-30 11:47:22.269000', 'lowrent': '$2,934 - $4,887'}, {'date': '2022-08-03 15:30:21.595000', 'lowrent': '$2,829 - $4,721'}, {'date': '2022-08-07 00:16:40.529000', 'lowrent': '$2,764 - $4,617'}, {'date': '2022-08-18 14:36:24.669000', 'lowrent': '$3,088 - $5,122'}, {'date': '2022-08-31 05:12:51.600000', 'lowrent': '$2,982 - $5,019'}, {'date': '2022-09-05 06:45:30.545000', 'lowrent': '$2,819 - $4,763'}, {'date': '2022-09-14 15:54:55.530000', 'lowrent': '$2,680 - $4,573'}, {'date': '2022-09-18 04:52:38.663000', 'lowrent': '$2,586 - $4,565'}, {'date': '2022-09-30 04:34:45.301000', 'lowrent': '$2,745 - $4,653'}, {'date': '2022-10-14 14:50:39.612000', 'lowrent': '$2,690 - $4,818'}, {'date': '2022-11-02 15:01:45.630000', 'lowrent': '$2,420 - $4,116'}, {'date': '2022-11-12 22:32:01.279000', 'lowrent': '$2,627 - $4,782'}, {'date': '2022-11-23 22:29:57.354000', 'lowrent': '$2,426 - $5,000'}, {'date': '2022-11-28 12:09:12.389000', 'lowrent': '$2,258 - $5,105'}, {'date': '2022-12-01 10:32:01.784000', 'lowrent': '$2,827 - $5,338'}, {'date': '2022-12-04 02:11:00.943000', 'lowrent': '$2,721 - $5,196'}, {'date': '2022-12-11 08:25:54.642000', 'lowrent': '$2,807 - $5,804'}, {'date': '2022-12-16 18:28:25.133000', 'lowrent': '$2,113 - $5,583'}, {'date': '2022-12-27 16:50:36.665000', 'lowrent': '$2,697 - $5,645'}, {'date': '2022-12-29 18:00:53.934000', 'lowrent': '$2,502 - $5,280'}, {'date': '2023-01-14 15:54:23.274000', 'lowrent': '$2,262 - $4,672'}, {'date': '2023-02-07 20:48:22.313000', 'lowrent': '$2,849 - $6,042'}, {'date': '2023-02-11 17:07:56.231000', 'lowrent': '$2,494 - $5,336'}, {'date': '2023-02-14 14:44:09.772000', 'lowrent': '$2,147 - $5,263'}, {'date': '2023-02-19 21:45:29.714000', 'lowrent': '$2,333 - $4,955'}, {'date': '2023-02-27 11:06:18.420000', 'lowrent': '$2,263 - $5,151'}, {'date': '2023-03-07 07:05:46.755000', 'lowrent': '$2,381 - $4,767'}, {'date': '2023-04-25 07:02:56.492000', 'lowrent': 'Ask for Pricing'}, {'date': '2023-05-04 05:05:10.432000', 'lowrent': '$2,734 - $5,263'}, {'date': '2023-06-08 01:29:14.214000', 'lowrent': '$2,560 - $4,793'}, {'date': '2023-06-10 06:41:14.495000', 'lowrent': '$2,534 - $4,757'}, {'date': '2023-06-20 05:07:03.155000', 'lowrent': '$2,997 - $5,274'}, {'date': '2023-07-26 06:53:43.542000', 'lowrent': '$2,640 - $4,669'}, {'date': '2023-08-06 00:48:29.448000', 'lowrent': '$2,783 - $4,814'}, {'date': '2023-08-21 05:16:24.431000', 'lowrent': '$2,530 - $4,380'}, {'date': '2023-09-27 06:17:18.088000', 'lowrent': '$2,970 - $5,136'}, {'date': '2023-09-28 04:52:06.524000', 'lowrent': '$2,970 - $5,150'}, {'date': '2023-10-02 07:08:06.690000', 'lowrent': '$2,468 - $4,531'}]
[{'date': '2022-01-27 04:28:16.636000', 'lowrent': '$2,625'}, {'date': '2022-02-19 19:05:36.335000', 'lowrent': '$2,364 - $4,322'}, {'date': '2022-03-13 20:12:47.782000', 'lowrent': '$2,826 - $4,857'}, {'date': '2022-03-27 23:44:29.317000', 'lowrent': '$2,744 - $4,748'}, {'date': '2022-04-15 06:08:41.589000', 'lowrent': 'Call for details'}, {'date': '2022-06-22 14:57:34.265000', 'lowrent': '$3,213 - $5,372'}, {'date': '2022-06-30 01:36:44.143000', 'lowrent': '$3,197 - $5,326'}, {'date': '2022-07-07 15:22:00.728000', 'lowrent': '$3,000 - $4,593'}, {'date': '2022-07-10 04:29:42.552000', 'lowrent': '$3,094 - $4,736'}, {'date': '2022-07-18 01:05:46.649000', 'lowrent': '$2,617 - $4,068'}, {'date': '2022-07-30 11:47:22.478000', 'lowrent': 'Call for details'}, {'date': '2022-11-02 15:01:45.678000', 'lowrent': '$2,601 - $4,323'}, {'date': '2022-11-12 22:32:01.332000', 'lowrent': '$2,808 - $4,726'}, {'date': '2022-11-23 22:29:57.406000', 'lowrent': '$2,367 - $4,250'}, {'date': '2022-11-28 12:09:12.436000', 'lowrent': 'Call for details'}, {'date': '2023-02-07 20:48:22.739000', 'lowrent': 'Ask for Pricing'}, {'date': '2023-02-11 17:07:56.694000', 'lowrent': '$2,685 - $5,214'}, {'date': '2023-02-14 14:44:10.233000', 'lowrent': '$2,638 - $5,134'}, {'date': '2023-02-19 21:45:30.201000', 'lowrent': '$2,483 - $4,853'}, {'date': '2023-02-27 11:06:18.833000', 'lowrent': '$2,510 - $5,072'}, {'date': '2023-03-07 07:05:46.998000', 'lowrent': '$2,392 - $4,669'}, {'date': '2023-03-12 13:52:59.612000', 'lowrent': '$2,392 - $4,657'}, {'date': '2023-04-25 07:02:56.030000', 'lowrent': '$3,179 - $6,205'}, {'date': '2023-05-04 05:05:10.282000', 'lowrent': '$2,850 - $5,414'}, {'date': '2023-06-08 01:29:14.262000', 'lowrent': '$2,534 - $4,969'}, {'date': '2023-06-10 06:41:14.547000', 'lowrent': '$2,534 - $4,955'}, {'date': '2023-06-20 05:07:03.403000', 'lowrent': 'Ask for Pricing'}, {'date': '2023-09-27 06:17:18.145000', 'lowrent': '$3,156 - $5,402'}, {'date': '2023-09-28 04:52:06.644000', 'lowrent': '$3,156 - $5,481'}, {'date': '2023-10-02 07:08:06.867000', 'lowrent': '$2,769 - $4,663'}]
[{'date': '2022-01-27 04:28:16.701000', 'lowrent': '$2,675'}, {'date': '2022-02-19 19:05:36.420000', 'lowrent': '$2,360 - $4,293'}, {'date': '2022-03-13 20:12:47.845000', 'lowrent': '$2,905 - $5,021'}, {'date': '2022-03-27 23:44:29.392000', 'lowrent': '$2,799 - $5,166'}, {'date': '2022-04-15 06:08:41.657000', 'lowrent': 'Call for details'}, {'date': '2022-05-01 05:09:04.965000', 'lowrent': '$2,806 - $5,035'}, {'date': '2022-05-17 11:02:21.479000', 'lowrent': '$2,741 - $4,929'}, {'date': '2022-05-31 07:55:44.888000', 'lowrent': '$2,842 - $5,116'}, {'date': '2022-06-03 15:32:44.719000', 'lowrent': '$2,815 - $5,041'}, {'date': '2022-06-10 14:08:56.497000', 'lowrent': 'Call for details'}, {'date': '2022-07-30 11:47:22.713000', 'lowrent': '$3,062 - $5,051'}, {'date': '2022-08-03 15:30:21.701000', 'lowrent': '$2,926 - $4,876'}, {'date': '2022-08-07 00:16:40.623000', 'lowrent': '$2,861 - $4,773'}, {'date': '2022-08-18 14:36:24.777000', 'lowrent': '$3,185 - $5,285'}, {'date': '2022-08-31 05:12:51.700000', 'lowrent': '$3,182 - $5,171'}, {'date': '2022-09-05 06:45:30.645000', 'lowrent': '$3,019 - $4,916'}, {'date': '2022-09-14 15:54:55.707000', 'lowrent': '$2,532 - $4,587'}, {'date': '2022-09-18 04:52:38.764000', 'lowrent': '$2,545 - $4,571'}, {'date': '2022-09-30 04:34:45.401000', 'lowrent': 'Call for details'}, {'date': '2022-11-23 22:29:57.466000', 'lowrent': '$2,705 - $4,468'}, {'date': '2022-11-28 12:09:12.484000', 'lowrent': '$2,762 - $4,561'}, {'date': '2022-12-01 10:32:01.881000', 'lowrent': '$2,839 - $4,737'}, {'date': '2022-12-04 02:11:01.039000', 'lowrent': '$2,706 - $4,932'}, {'date': '2022-12-11 08:25:54.738000', 'lowrent': 'Call for details'}, {'date': '2023-02-07 20:48:22.794000', 'lowrent': 'Ask for Pricing'}, {'date': '2023-02-19 21:45:30', 'lowrent': '$2,474 - $4,874'}, {'date': '2023-02-27 11:06:18.885000', 'lowrent': 'Ask for Pricing'}, {'date': '2023-04-25 07:02:56.085000', 'lowrent': '$3,311 - $6,429'}, {'date': '2023-05-04 05:05:10.333000', 'lowrent': '$2,945 - $5,619'}, {'date': '2023-06-08 01:29:14.310000', 'lowrent': '$2,509 - $4,808'}, {'date': '2023-06-10 06:41:14.835000', 'lowrent': '$2,509 - $4,794'}, {'date': '2023-06-20 05:07:03.452000', 'lowrent': 'Ask for Pricing'}, {'date': '2023-07-26 06:53:43.488000', 'lowrent': '$2,950 - $5,096'}, {'date': '2023-07-31 06:52:38.353000', 'lowrent': '$2,902 - $5,096'}, {'date': '2023-08-06 00:48:29.521000', 'lowrent': '$2,947 - $5,114'}, {'date': '2023-08-21 05:16:24.180000', 'lowrent': '$2,618 - $4,678'}, {'date': '2023-09-27 06:17:18.466000', 'lowrent': 'Ask for Pricing'}]
[{'date': '2022-01-27 04:28:16.762000', 'lowrent': 'Call for details'}, {'date': '2022-03-13 20:12:47.906000', 'lowrent': '$3,338 - $6,173'}, {'date': '2022-03-27 23:44:29.458000', 'lowrent': '$3,396 - $6,268'}, {'date': '2022-04-15 06:08:41.734000', 'lowrent': 'Call for details'}, {'date': '2022-04-19 08:48:40.621000', 'lowrent': '$3,639 - $7,103'}, {'date': '2022-04-24 04:53:58.125000', 'lowrent': '$3,516 - $7,066'}, {'date': '2022-05-01 05:09:05.013000', 'lowrent': 'Call for details'}, {'date': '2022-05-31 07:55:44.934000', 'lowrent': '$3,397 - $6,245'}, {'date': '2022-06-03 15:32:44.770000', 'lowrent': 'Call for details'}, {'date': '2022-06-22 14:57:34.376000', 'lowrent': '$3,404 - $6,238'}, {'date': '2022-06-30 01:36:44.239000', 'lowrent': 'Call for details'}, {'date': '2022-11-02 15:01:45.826000', 'lowrent': '$3,796 - $6,722'}, {'date': '2022-11-12 22:32:01.495000', 'lowrent': '$3,999 - $7,065'}, {'date': '2022-12-04 02:11:01.135000', 'lowrent': '$3,562 - $6,297'}, {'date': '2022-12-11 08:25:54.834000', 'lowrent': '$3,562 - $6,795'}, {'date': '2022-12-27 16:50:36.865000', 'lowrent': '$2,858 - $6,230'}, {'date': '2022-12-29 18:00:54.134000', 'lowrent': '$2,935 - $6,330'}, {'date': '2023-01-14 15:54:22.942000', 'lowrent': '$3,146 - $6,829'}, {'date': '2023-01-19 19:18:12.994000', 'lowrent': '$3,204 - $6,829'}, {'date': '2023-02-07 20:48:22.841000', 'lowrent': 'Ask for Pricing'}, {'date': '2023-04-25 07:02:56.189000', 'lowrent': '$3,772 - $7,327'}, {'date': '2023-05-04 05:05:10.481000', 'lowrent': '$3,808 - $7,413'}, {'date': '2023-06-08 01:29:14.417000', 'lowrent': '$3,662 - $7,559'}, {'date': '2023-06-10 06:41:14.647000', 'lowrent': '$3,871 - $7,983'}, {'date': '2023-06-20 05:07:02.998000', 'lowrent': '$3,921 - $8,079'}, {'date': '2023-07-26 06:53:43.648000', 'lowrent': '$3,604 - $7,114'}, {'date': '2023-07-31 06:52:38.527000', 'lowrent': '$3,630 - $7,166'}, {'date': '2023-08-06 00:48:29.346000', 'lowrent': '$3,323 - $7,191'}, {'date': '2023-08-21 05:16:24.280000', 'lowrent': '$2,918 - $6,623'}, {'date': '2023-09-27 06:17:18.258000', 'lowrent': '$3,702 - $6,603'}, {'date': '2023-10-02 07:08:07.339000', 'lowrent': 'Ask for Pricing'}]
[{'date': '2022-01-27 04:28:16.824000', 'lowrent': 'Call for details'}, {'date': '2022-03-27 23:44:29.520000', 'lowrent': '$3,478 - $7,327'}, {'date': '2022-04-15 06:08:41.786000', 'lowrent': 'Call for details'}, {'date': '2022-05-31 07:55:44.982000', 'lowrent': '$3,586 - $6,598'}, {'date': '2022-06-03 15:32:44.820000', 'lowrent': '$3,669 - $6,637'}, {'date': '2022-06-10 14:08:56.605000', 'lowrent': '$3,624 - $6,793'}, {'date': '2022-06-13 16:23:08', 'lowrent': '$3,578 - $6,706'}, {'date': '2022-06-22 14:57:34.433000', 'lowrent': '$3,752 - $6,762'}, {'date': '2022-06-30 01:36:44.287000', 'lowrent': '$3,844 - $6,877'}, {'date': '2022-07-07 15:22:00.886000', 'lowrent': '$3,977 - $7,275'}, {'date': '2022-07-10 04:29:42.703000', 'lowrent': '$3,954 - $7,269'}, {'date': '2022-07-18 01:05:47.022000', 'lowrent': 'Call for details'}, {'date': '2022-07-30 11:47:23.478000', 'lowrent': '$4,050 - $7,237'}, {'date': '2022-08-03 15:30:21.810000', 'lowrent': '$3,364 - $6,773'}, {'date': '2022-08-07 00:16:40.775000', 'lowrent': '$3,339 - $6,773'}, {'date': '2022-08-18 14:36:24.928000', 'lowrent': '$3,339 - $6,755'}, {'date': '2022-08-31 05:12:51.853000', 'lowrent': '$3,458 - $6,573'}, {'date': '2022-09-05 06:45:30.792000', 'lowrent': '$3,280 - $6,322'}, {'date': '2022-09-14 15:54:55.922000', 'lowrent': '$3,190 - $6,280'}, {'date': '2022-09-30 04:34:45.555000', 'lowrent': '$3,033 - $6,077'}, {'date': '2022-10-14 14:50:39.892000', 'lowrent': '$3,253 - $6,501'}, {'date': '2022-11-02 15:01:45.873000', 'lowrent': 'Call for details'}, {'date': '2022-11-12 22:32:01.543000', 'lowrent': '$4,048 - $7,147'}, {'date': '2022-12-04 02:11:01.187000', 'lowrent': '$3,611 - $6,385'}, {'date': '2022-12-11 08:25:54.887000', 'lowrent': '$3,611 - $6,890'}, {'date': '2022-12-16 18:28:25.385000', 'lowrent': '$3,360 - $6,756'}, {'date': '2022-12-27 16:50:36.912000', 'lowrent': '$2,898 - $6,184'}, {'date': '2022-12-29 18:00:54.181000', 'lowrent': 'Call for details'}, {'date': '2023-02-07 20:48:22.894000', 'lowrent': 'Ask for Pricing'}]
[{'date': '2022-01-27 04:28:16.885000', 'lowrent': '$3,325'}, {'date': '2022-02-19 19:05:36.659000', 'lowrent': 'Call for details'}, {'date': '2022-03-13 20:12:48.019000', 'lowrent': '$3,414 - $6,316'}, {'date': '2022-03-27 23:44:29.582000', 'lowrent': '$3,473 - $6,412'}, {'date': '2022-04-15 06:08:41.838000', 'lowrent': 'Call for details'}, {'date': '2022-05-31 07:55:45.032000', 'lowrent': '$3,492 - $6,426'}, {'date': '2022-06-03 15:32:44.868000', 'lowrent': 'Call for details'}, {'date': '2022-12-29 18:00:54.229000', 'lowrent': '$3,450 - $6,292'}, {'date': '2023-01-14 15:54:23.553000', 'lowrent': '$3,506 - $7,153'}, {'date': '2023-02-07 20:48:22.541000', 'lowrent': '$3,272 - $7,040'}, {'date': '2023-02-11 17:07:56.546000', 'lowrent': '$3,298 - $7,085'}, {'date': '2023-02-14 14:44:09.877000', 'lowrent': '$3,310 - $7,114'}, {'date': '2023-02-19 21:45:29.809000', 'lowrent': '$3,372 - $7,239'}, {'date': '2023-02-27 11:06:18.625000', 'lowrent': '$3,249 - $7,023'}, {'date': '2023-03-07 07:05:46.659000', 'lowrent': '$3,098 - $6,771'}, {'date': '2023-03-12 13:52:59.284000', 'lowrent': '$2,738 - $6,601'}, {'date': '2023-03-18 13:26:37.664000', 'lowrent': '$2,704 - $6,601'}, {'date': '2023-04-25 07:02:56.601000', 'lowrent': 'Ask for Pricing'}, {'date': '2023-05-04 05:05:10.529000', 'lowrent': '$3,694 - $8,061'}, {'date': '2023-06-08 01:29:14.657000', 'lowrent': '$3,399 - $7,291'}, {'date': '2023-06-10 06:41:14.932000', 'lowrent': 'Ask for Pricing'}, {'date': '2023-07-31 06:52:38.584000', 'lowrent': '$3,704 - $7,425'}, {'date': '2023-08-06 00:48:29.594000', 'lowrent': '$3,600 - $7,227'}, {'date': '2023-08-21 05:16:24.481000', 'lowrent': '$3,366 - $6,774'}, {'date': '2023-09-27 06:17:18.318000', 'lowrent': '$3,660 - $6,527'}, {'date': '2023-10-02 07:08:06.936000', 'lowrent': '$3,791 - $6,753'}]
[{'date': '2022-01-27 04:28:15.919000', 'lowrent': '$1,780 - $1,800'}, {'date': '2022-02-19 19:05:35.264000', 'lowrent': '$2,000 - $4,506'}, {'date': '2022-03-13 20:12:47.107000', 'lowrent': '$1,869 - $3,955'}, {'date': '2022-03-27 23:44:28.462000', 'lowrent': '$1,883 - $3,966'}, {'date': '2022-04-15 06:08:41.006000', 'lowrent': '$1,824 - $3,840'}, {'date': '2022-04-19 08:48:39.869000', 'lowrent': '$1,893 - $3,983'}, {'date': '2022-05-01 05:09:04.280000', 'lowrent': '$1,836 - $3,975'}, {'date': '2022-05-17 11:02:20.867000', 'lowrent': '$1,776 - $3,737'}, {'date': '2022-05-31 07:55:44.298000', 'lowrent': '$1,772 - $3,721'}, {'date': '2022-06-03 15:32:44.128000', 'lowrent': '$1,819 - $3,791'}, {'date': '2022-06-10 14:08:55.751000', 'lowrent': '$1,807 - $3,753'}, {'date': '2022-06-13 16:23:07.263000', 'lowrent': '$1,725 - $3,753'}, {'date': '2022-06-22 14:57:33.672000', 'lowrent': '$1,756 - $3,512'}, {'date': '2022-06-30 01:36:43.609000', 'lowrent': '$1,737 - $3,468'}, {'date': '2022-07-07 15:22:00.198000', 'lowrent': '$1,743 - $3,413'}, {'date': '2022-07-10 04:29:42.013000', 'lowrent': '$1,707 - $3,630'}, {'date': '2022-07-18 01:05:45.332000', 'lowrent': '$1,904 - $3,596'}, {'date': '2022-07-30 11:47:20.337000', 'lowrent': '$1,859 - $3,493'}, {'date': '2022-08-03 15:30:21.030000', 'lowrent': '$1,796 - $3,493'}, {'date': '2022-08-05 17:58:33.987000', 'lowrent': '$1,778 - $3,493'}, {'date': '2022-08-07 00:16:40.096000', 'lowrent': '$1,698 - $3,481'}, {'date': '2022-08-09 23:27:46.522000', 'lowrent': '$1,733 - $3,305'}, {'date': '2022-08-18 14:36:24.207000', 'lowrent': '$1,931 - $3,314'}, {'date': '2022-08-31 05:12:51.152000', 'lowrent': '$1,894 - $3,462'}, {'date': '2022-09-05 06:45:30.034000', 'lowrent': '$1,807 - $3,368'}, {'date': '2022-09-14 15:54:54.895000', 'lowrent': '$1,628 - $3,090'}, {'date': '2022-09-30 04:34:44.834000', 'lowrent': '$1,574 - $2,998'}, {'date': '2022-10-14 14:50:39.147000', 'lowrent': '$1,718 - $3,347'}, {'date': '2022-11-02 15:01:45.190000', 'lowrent': '$1,665 - $2,847'}, {'date': '2022-11-12 22:32:00.780000', 'lowrent': '$1,667 - $2,981'}, {'date': '2022-11-23 22:29:56.855000', 'lowrent': '$1,772 - $3,337'}, {'date': '2022-11-28 12:09:11.953000', 'lowrent': '$1,772 - $3,330'}, {'date': '2022-12-01 10:32:01.334000', 'lowrent': '$1,764 - $3,381'}, {'date': '2022-12-04 02:11:00.509000', 'lowrent': '$1,680 - $3,366'}, {'date': '2022-12-11 08:25:54.200000', 'lowrent': '$1,648 - $3,535'}, {'date': '2022-12-16 18:28:24.681000', 'lowrent': '$1,679 - $3,547'}, {'date': '2022-12-27 16:50:36.210000', 'lowrent': '$1,732 - $3,655'}, {'date': '2023-01-14 15:54:22.710000', 'lowrent': '$1,999 - $3,737'}, {'date': '2023-01-16 22:42:27.824000', 'lowrent': '$2,024 - $3,737'}, {'date': '2023-02-07 20:48:22.093000', 'lowrent': '$1,782 - $4,038'}, {'date': '2023-02-11 17:07:56.078000', 'lowrent': '$1,777 - $4,063'}, {'date': '2023-02-14 14:44:09.613000', 'lowrent': '$1,490 - $3,613'}, {'date': '2023-02-19 21:45:29.575000', 'lowrent': '$1,582 - $3,620'}, {'date': '2023-02-27 11:06:18.212000', 'lowrent': '$1,662 - $3,231'}, {'date': '2023-03-07 07:05:46.411000', 'lowrent': '$2,129 - $4,136'}, {'date': '2023-03-12 13:52:58.960000', 'lowrent': '$2,070 - $4,082'}, {'date': '2023-03-18 13:26:37.318000', 'lowrent': '$2,040 - $4,082'}, {'date': '2023-04-25 07:02:55.819000', 'lowrent': '$1,983 - $3,773'}, {'date': '2023-05-04 05:05:09.978000', 'lowrent': '$1,961 - $3,788'}, {'date': '2023-06-08 01:29:13.894000', 'lowrent': '$1,790 - $3,779'}, {'date': '2023-06-10 06:41:14.204000', 'lowrent': '$1,753 - $3,748'}, {'date': '2023-06-20 05:07:02.796000', 'lowrent': '$1,533 - $3,304'}, {'date': '2023-07-26 06:53:43.206000', 'lowrent': '$1,845 - $3,813'}, {'date': '2023-07-31 06:52:38.001000', 'lowrent': '$1,833 - $3,801'}, {'date': '2023-08-06 00:48:28.798000', 'lowrent': '$1,758 - $3,702'}, {'date': '2023-08-21 05:16:23.968000', 'lowrent': '$1,669 - $3,729'}, {'date': '2023-09-27 06:17:17.703000', 'lowrent': '$1,779 - $3,580'}, {'date': '2023-09-28 04:52:06.186000', 'lowrent': '$1,684 - $3,401'}, {'date': '2023-10-02 07:08:06.443000', 'lowrent': '$1,654 - $3,387'}]
A1
1 Bed/1.0 Bath
630 sf SqFt
A2
1 Bed/1.0 Bath
698 sf SqFt
A3
1 Bed/1.0 Bath
726 sf SqFt
A4
1 Bed/1.0 Bath
730 sf SqFt
A5
1 Bed/1.0 Bath
746 sf SqFt
A6
1 Bed/1.0 Bath
735 sf SqFt
A7
1 Bed/1.0 Bath
786 sf SqFt
A8
1 Bed/1.0 Bath
859 sf SqFt
B1
1 Bed/1.0 Bath
1 sf SqFt
B1
2 Bed/2.0 Bath
1 sf SqFt
B2
2 Bed/2.0 Bath
1 sf SqFt
B3
2 Bed/2.0 Bath
1 sf SqFt
B4
2 Bed/2.0 Bath
1 sf SqFt
C1
3 Bed/2.0 Bath
1 sf SqFt
C2
3 Bed/2.0 Bath
1 sf SqFt
C3
3 Bed/3.0 Bath
1 sf SqFt
S1
0 Bed/1.0 Bath
528 sf SqFt










&cropxunits=300&cropyunits=232&width=1024&quality=90)
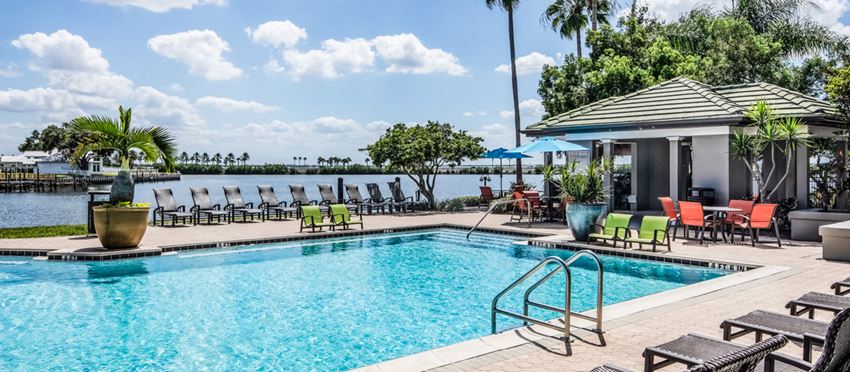
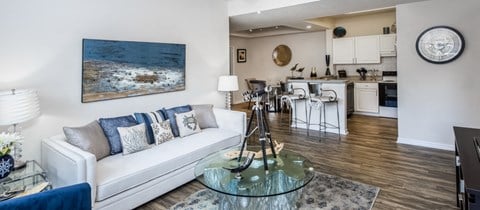
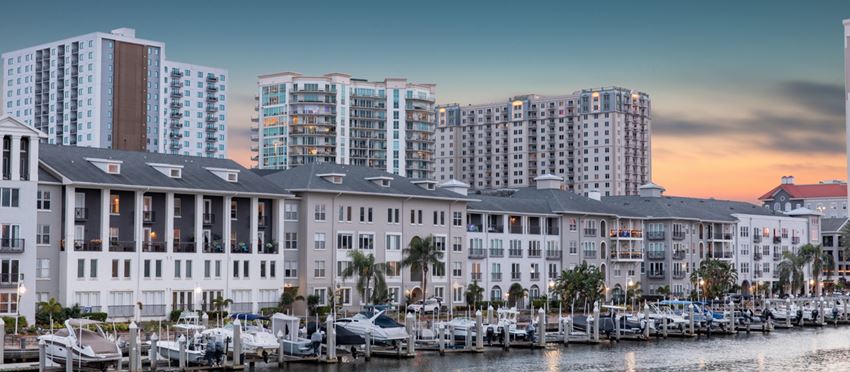
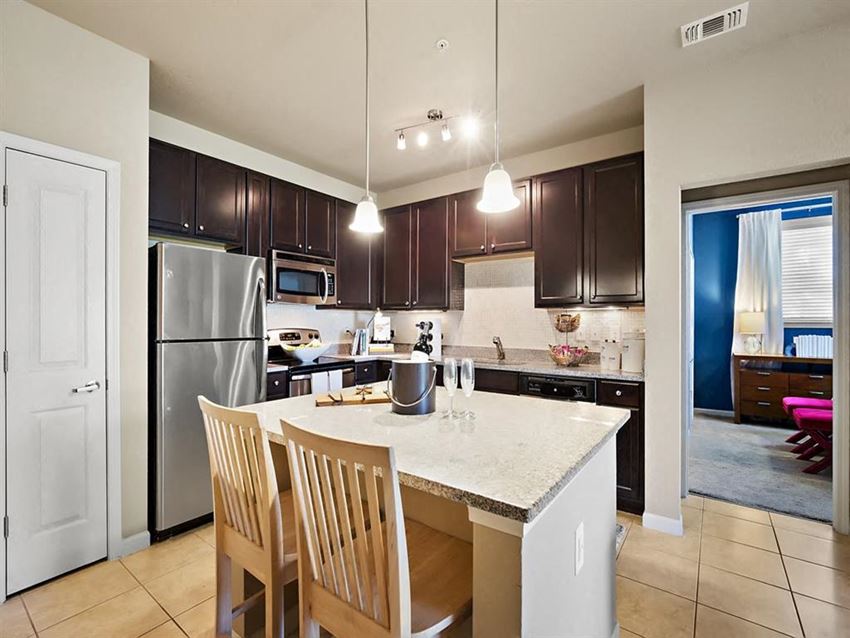

&cropxunits=300&cropyunits=187&width=1024&quality=90)

&cropxunits=300&cropyunits=193&width=1024&quality=90)
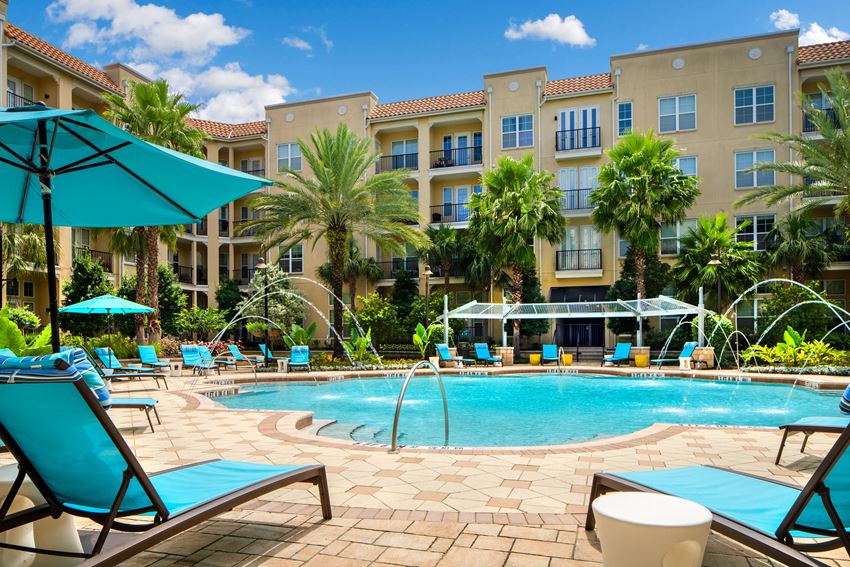

.jpg?width=850&mode=pad&bgcolor=333333&quality=80)



.jpg?width=1024&quality=90)
