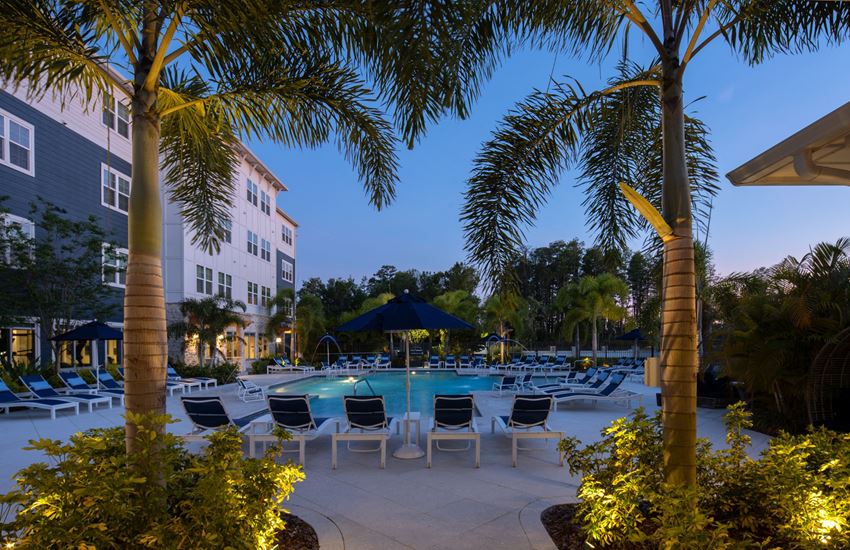Post Rocky Point
3101 N Rocky Point Dr E, Tampa, FL 33607
Key Features
Eco Friendly / Green Living Features:
Energy Efficient Appliances
Recycling
Electric Car Chargers
This property has an EcoScoreTM of 2.5 based on it's sustainable and green living features below.
Building Type: Apartment
Last Updated: March 6, 2025, 12:05 p.m.
Telephone: (833) 568-7458
All Amenities
- Property
- On Site Maintenance
- Business Center and Conference Room
- Clubroom
- Private Garages with Remote-Controlled Access
- Storage Units
- Gated Community
- Unit
- Air Conditioner
- RENW Washer and Dryer
- Vaulted Ceiling
- Tile Flooring
- Wood Burning Fireplace
- Washer and Dryer
- Hardwood Flooring
- Patio or Balcony
- Vinyl Flooring
- Washer and Dryer Hookup
- Kitchen
- Dishwasher
- Refrigerator
- Stainless Steel Appliances
- Stainless steel appliances
- Health & Wellness
- Fitness Center
- Three Swimming Pools
- Bike and Walking Trail
- Technology
- Smart Home Technology
- Cable Ready
- Wifi Hotspot
- Green
- Energy Efficient Appliances
- Recycling
- Electric Car Charging Station
- Pets
- Dog Park
- Dog Wash Station
- Parking
- One Car Garage
- Two Car Garage
- Attached Garage
- Private Garages with Remote-Controlled Access
Other Amenities
- Dual Vanities |
- Built-in Bookshelves |
- Backsplash |
- Kitchen Upgrades |
- Built-in Desk |
- Dining Room |
- French Doors |
- Simulated Wood Plank |
- Luxury Bathroom |
- Sunroom |
- Garden Tub |
- Bay Window |
- Built Ins |
- Double Vanity |
- Furnished Apartments |
- Heat |
- Office/Study |
- Tub Shower Combo |
- Walk In Closet |
- Controlled-Access Entry Gate |
- On Site Property Manager |
- Running Trail |
- Car Care Center |
- Boat Lifts/Boat Slips |
- Onsite Retail |
- Putting Green |
- Sauna |
- Urban Vegetable Garden |
- Kayak Launch |
- On Site Laundry |
- Sunrooms |
- Package Service |
- No Breed Restrictions |
- Lakefront |
- On Site ATM |
- Outdoor Grill Area |
- Planned Social Events |
- Self Car Wash |
- Vegetable Garden |
- Yard |
Available Units
| Floorplan | Beds/Baths | Rent | Track |
|---|---|---|---|
| Loft 1x1 948-1016 |
1 Bed/1.0 Bath 1 sf |
Call for details |
|
| Townhome 2x2.5 1397-1494 SF |
2 Bed/2.5 Bath 1 sf |
$2,715 - $4,290 |
|
| Traditional 1x1 545-550 SF |
1 Bed/1.0 Bath 545 sf |
$1,700 - $3,830 |
|
| Traditional 1x1 752-1030 SF |
1 Bed/1.0 Bath 1 sf |
Call for details |
|
| Traditional 1x1 758-1109 SF |
1 Bed/1.0 Bath 758 sf |
$1,790 - $4,010 |
|
| Traditional 1x1 768 SF |
1 Bed/1.0 Bath 768 sf |
Call for details |
|
| Traditional 1x1 833 SF |
1 Bed/1.0 Bath 833 sf |
Call for details |
|
| Traditional 1x1 849 SF |
1 Bed/1.0 Bath 849 sf |
$1,880 - $4,255 |
|
| Traditional 1x1 861 SF |
1 Bed/1.0 Bath 861 sf |
$1,880 - $3,435 |
|
| Traditional 2x1 962 SF |
2 Bed/1.0 Bath 962 sf |
$2,030 - $3,265 |
|
| Traditional 2x2 1079-1149 SF |
2 Bed/2.0 Bath 1 sf |
$2,230 - $3,965 |
|
| Traditional 2x2 1134-1384 SF |
2 Bed/2.0 Bath 1 sf |
$2,165 - $4,120 |
|
| Traditional 2x2 1158 SF |
2 Bed/2.0 Bath 1 sf |
$2,165 - $3,810 |
|
| Traditional 2x2 1166 SF |
2 Bed/2.0 Bath 1 sf |
$2,335 - $3,975 |
|
| Traditional 2x2 1220-1328 SF |
2 Bed/2.0 Bath 1 sf |
$2,175 - $4,025 |
|
| Traditional 2x2 1295-1477 SF |
2 Bed/2.0 Bath 1 sf |
$2,425 - $4,155 |
|
| Traditional 3x2 1363-1470 SF |
3 Bed/2.0 Bath 1 sf |
$2,995 - $4,585 |
|
| Traditional 3x2 1423 SF |
3 Bed/2.0 Bath 1 sf |
$3,115 - $4,495 |
|
| Traditional 3x2.5 1552-1750 SF |
3 Bed/2.5 Bath 1 sf |
$3,390 - $4,670 |
Floorplan Charts
[{'date': '2021-12-06 08:25:24.334000', 'lowrent': 'Call for details'}, {'date': '2021-12-26 19:18:08.517000', 'lowrent': '$2,735 - $4,840'}, {'date': '2022-01-14 05:12:10.832000', 'lowrent': 'Call for details'}, {'date': '2022-03-27 23:51:20.443000', 'lowrent': '$2,635 - $3,390'}, {'date': '2022-04-06 19:48:25.876000', 'lowrent': 'Call for details'}, {'date': '2022-05-10 09:44:26.871000', 'lowrent': '$2,715 - $4,290'}]
[{'date': '2021-12-06 08:25:23.515000', 'lowrent': '$1,625 - $2,405'}, {'date': '2021-12-26 19:18:07.782000', 'lowrent': '$1,670 - $2,525'}, {'date': '2022-01-14 05:12:10.110000', 'lowrent': '$1,630 - $2,670'}, {'date': '2022-01-19 04:53:04.642000', 'lowrent': '$1,600 - $2,135'}, {'date': '2022-01-27 04:40:42.267000', 'lowrent': '$1,525 - $2,455'}, {'date': '2022-03-13 20:14:07.948000', 'lowrent': '$1,730 - $3,095'}, {'date': '2022-03-27 23:51:19.664000', 'lowrent': '$1,750 - $3,460'}, {'date': '2022-04-06 19:48:25.200000', 'lowrent': '$1,830 - $3,710'}, {'date': '2022-04-15 07:18:01.626000', 'lowrent': '$1,715 - $3,260'}, {'date': '2022-04-19 09:10:46.152000', 'lowrent': '$1,680 - $3,240'}, {'date': '2022-04-24 05:48:38.650000', 'lowrent': '$1,575 - $3,460'}, {'date': '2022-05-10 09:44:26.254000', 'lowrent': '$1,700 - $3,830'}]
[{'date': '2021-12-06 08:25:23.843000', 'lowrent': 'Call for details'}, {'date': '2022-01-14 05:12:10.401000', 'lowrent': '$1,935 - $2,865'}, {'date': '2022-01-19 04:53:04.928000', 'lowrent': '$1,845 - $2,765'}, {'date': '2022-01-27 04:40:42.595000', 'lowrent': '$1,820 - $2,765'}, {'date': '2022-03-13 20:14:08.240000', 'lowrent': 'Call for details'}, {'date': '2022-04-19 09:10:46.499000', 'lowrent': '$2,115 - $3,610'}, {'date': '2022-04-24 05:48:38.908000', 'lowrent': 'Call for details'}]
[{'date': '2021-12-06 08:25:23.382000', 'lowrent': '$1,695 - $3,060'}, {'date': '2021-12-26 19:18:07.662000', 'lowrent': '$1,825 - $2,980'}, {'date': '2022-01-14 05:12:09.994000', 'lowrent': '$1,645 - $3,125'}, {'date': '2022-01-19 04:53:04.517000', 'lowrent': '$1,695 - $3,025'}, {'date': '2022-01-27 04:40:42.148000', 'lowrent': '$1,665 - $3,025'}, {'date': '2022-03-13 20:14:07.829000', 'lowrent': '$1,780 - $3,580'}, {'date': '2022-03-27 23:51:19.520000', 'lowrent': '$2,045 - $3,945'}, {'date': '2022-04-06 19:48:25.093000', 'lowrent': '$1,905 - $3,870'}, {'date': '2022-04-15 07:18:01.518000', 'lowrent': '$1,810 - $3,400'}, {'date': '2022-04-19 09:10:46.040000', 'lowrent': '$1,780 - $3,375'}, {'date': '2022-04-24 05:48:38.544000', 'lowrent': '$1,695 - $3,530'}, {'date': '2022-05-10 09:44:26.153000', 'lowrent': '$1,790 - $4,010'}]
[{'date': '2021-12-06 08:25:23.640000', 'lowrent': '$1,900 - $2,645'}, {'date': '2021-12-26 19:18:07.906000', 'lowrent': '$1,910 - $2,730'}, {'date': '2022-01-14 05:12:10.227000', 'lowrent': 'Call for details'}, {'date': '2022-01-27 04:40:42.405000', 'lowrent': '$1,795 - $2,690'}, {'date': '2022-03-13 20:14:08.069000', 'lowrent': '$1,990 - $3,255'}, {'date': '2022-03-27 23:51:19.793000', 'lowrent': '$2,190 - $3,655'}, {'date': '2022-04-06 19:48:25.333000', 'lowrent': '$2,015 - $3,350'}, {'date': '2022-04-15 07:18:01.731000', 'lowrent': '$1,915 - $2,880'}, {'date': '2022-04-19 09:10:46.280000', 'lowrent': '$1,880 - $2,840'}, {'date': '2022-04-24 05:48:38.756000', 'lowrent': '$1,775 - $2,995'}, {'date': '2022-05-10 09:44:26.357000', 'lowrent': 'Call for details'}]
[{'date': '2021-12-06 08:25:23.450000', 'lowrent': '$1,860 - $2,980'}, {'date': '2021-12-26 19:18:07.724000', 'lowrent': '$2,000 - $2,940'}, {'date': '2022-01-14 05:12:10.051000', 'lowrent': '$2,000 - $2,930'}, {'date': '2022-01-19 04:53:04.581000', 'lowrent': '$1,905 - $2,855'}, {'date': '2022-01-27 04:40:42.207000', 'lowrent': '$1,860 - $2,880'}, {'date': '2022-03-13 20:14:07.889000', 'lowrent': '$2,015 - $3,360'}, {'date': '2022-03-27 23:51:19.587000', 'lowrent': '$1,930 - $3,760'}, {'date': '2022-04-06 19:48:25.141000', 'lowrent': '$1,995 - $3,845'}, {'date': '2022-04-15 07:18:01.572000', 'lowrent': '$1,840 - $3,395'}, {'date': '2022-04-19 09:10:46.096000', 'lowrent': '$1,805 - $3,375'}, {'date': '2022-04-24 05:48:38.596000', 'lowrent': '$1,740 - $3,785'}, {'date': '2022-05-10 09:44:26.206000', 'lowrent': '$1,880 - $4,255'}]
[{'date': '2021-12-06 08:25:23.577000', 'lowrent': '$1,870 - $3,070'}, {'date': '2021-12-26 19:18:07.845000', 'lowrent': '$1,910 - $2,745'}, {'date': '2022-01-14 05:12:10.166000', 'lowrent': '$1,855 - $2,625'}, {'date': '2022-01-19 04:53:04.698000', 'lowrent': '$1,825 - $2,770'}, {'date': '2022-01-27 04:40:42.335000', 'lowrent': '$1,770 - $2,875'}, {'date': '2022-03-13 20:14:08.006000', 'lowrent': '$1,965 - $3,215'}, {'date': '2022-03-27 23:51:19.725000', 'lowrent': '$2,090 - $3,615'}, {'date': '2022-04-06 19:48:25.284000', 'lowrent': '$2,045 - $3,745'}, {'date': '2022-04-15 07:18:01.681000', 'lowrent': '$1,950 - $3,275'}, {'date': '2022-04-19 09:10:46.220000', 'lowrent': '$1,920 - $3,235'}, {'date': '2022-04-24 05:48:38.708000', 'lowrent': '$1,815 - $3,165'}, {'date': '2022-05-10 09:44:26.311000', 'lowrent': '$1,880 - $3,435'}]
[{'date': '2021-12-06 08:25:24.268000', 'lowrent': '$2,150 - $3,555'}, {'date': '2021-12-26 19:18:08.451000', 'lowrent': '$2,095 - $3,555'}, {'date': '2022-01-14 05:12:10.770000', 'lowrent': '$2,325 - $3,600'}, {'date': '2022-01-19 04:53:05.273000', 'lowrent': '$2,225 - $3,620'}, {'date': '2022-01-27 04:40:43.001000', 'lowrent': 'Call for details'}, {'date': '2022-04-06 19:48:25.821000', 'lowrent': '$2,335 - $3,930'}, {'date': '2022-04-15 07:18:02.275000', 'lowrent': '$2,170 - $3,960'}, {'date': '2022-04-19 09:10:46.840000', 'lowrent': '$2,030 - $3,960'}, {'date': '2022-04-24 05:48:39.212000', 'lowrent': '$2,160 - $3,940'}, {'date': '2022-05-10 09:44:26.822000', 'lowrent': '$2,030 - $3,265'}]
[{'date': '2021-12-06 08:25:24.111000', 'lowrent': '$2,165 - $4,310'}, {'date': '2021-12-26 19:18:08.332000', 'lowrent': '$2,280 - $4,395'}, {'date': '2022-01-14 05:12:10.648000', 'lowrent': '$2,265 - $4,000'}, {'date': '2022-01-19 04:53:05.161000', 'lowrent': '$2,335 - $4,000'}, {'date': '2022-01-27 04:40:42.851000', 'lowrent': '$2,275 - $4,215'}, {'date': '2022-03-13 20:14:08.484000', 'lowrent': '$2,400 - $3,445'}, {'date': '2022-03-27 23:51:20.255000', 'lowrent': '$2,340 - $3,385'}, {'date': '2022-04-06 19:48:25.721000', 'lowrent': '$2,265 - $3,310'}, {'date': '2022-04-15 07:18:02.138000', 'lowrent': '$2,350 - $3,495'}, {'date': '2022-04-19 09:10:46.737000', 'lowrent': '$2,315 - $3,445'}, {'date': '2022-04-24 05:48:39.112000', 'lowrent': '$2,120 - $3,185'}, {'date': '2022-05-10 09:44:26.718000', 'lowrent': '$2,230 - $3,965'}]
[{'date': '2021-12-06 08:25:23.906000', 'lowrent': '$2,170 - $3,920'}, {'date': '2021-12-07 05:51:53.485000', 'lowrent': '$2,195 - $3,920'}, {'date': '2021-12-26 19:18:08.148000', 'lowrent': '$2,235 - $3,995'}, {'date': '2022-01-14 05:12:10.464000', 'lowrent': '$2,210 - $3,990'}, {'date': '2022-01-19 04:53:04.986000', 'lowrent': '$2,280 - $4,370'}, {'date': '2022-01-27 04:40:42.657000', 'lowrent': '$2,225 - $4,205'}, {'date': '2022-03-13 20:14:08.301000', 'lowrent': '$2,430 - $3,485'}, {'date': '2022-03-27 23:51:20.059000', 'lowrent': '$2,355 - $3,425'}, {'date': '2022-04-06 19:48:25.554000', 'lowrent': '$2,270 - $3,400'}, {'date': '2022-04-15 07:18:01.958000', 'lowrent': '$2,415 - $3,585'}, {'date': '2022-04-19 09:10:46.555000', 'lowrent': '$2,380 - $3,535'}, {'date': '2022-04-24 05:48:38.959000', 'lowrent': '$2,185 - $3,275'}, {'date': '2022-05-10 09:44:26.563000', 'lowrent': '$2,165 - $4,120'}]
[{'date': '2021-12-06 08:25:24.204000', 'lowrent': 'Call for details'}, {'date': '2022-03-13 20:14:08.544000', 'lowrent': '$2,465 - $3,440'}, {'date': '2022-03-27 23:51:20.320000', 'lowrent': '$2,385 - $3,380'}, {'date': '2022-04-06 19:48:25.769000', 'lowrent': '$2,335 - $3,300'}, {'date': '2022-04-15 07:18:02.196000', 'lowrent': '$2,420 - $3,490'}, {'date': '2022-04-19 09:10:46.788000', 'lowrent': '$2,385 - $3,445'}, {'date': '2022-04-24 05:48:39.161000', 'lowrent': '$2,190 - $3,185'}, {'date': '2022-05-10 09:44:26.770000', 'lowrent': '$2,165 - $3,810'}]
[{'date': '2021-12-06 08:25:24.048000', 'lowrent': '$2,465 - $4,535'}, {'date': '2021-12-26 19:18:08.272000', 'lowrent': 'Call for details'}, {'date': '2022-03-13 20:14:08.424000', 'lowrent': '$2,665 - $3,840'}, {'date': '2022-03-27 23:51:20.196000', 'lowrent': '$2,590 - $3,445'}, {'date': '2022-04-06 19:48:25.657000', 'lowrent': '$2,480 - $3,370'}, {'date': '2022-04-15 07:18:02.078000', 'lowrent': '$2,560 - $3,555'}, {'date': '2022-04-19 09:10:46.680000', 'lowrent': '$2,525 - $3,565'}, {'date': '2022-04-24 05:48:39.064000', 'lowrent': '$2,325 - $3,345'}, {'date': '2022-05-10 09:44:26.662000', 'lowrent': '$2,335 - $3,975'}]
[{'date': '2021-12-06 08:25:23.981000', 'lowrent': '$2,225 - $4,575'}, {'date': '2021-12-26 19:18:08.209000', 'lowrent': '$2,200 - $4,620'}, {'date': '2022-01-14 05:12:10.530000', 'lowrent': '$2,225 - $4,555'}, {'date': '2022-01-19 04:53:05.044000', 'lowrent': '$2,395 - $4,555'}, {'date': '2022-01-27 04:40:42.731000', 'lowrent': '$2,330 - $4,305'}, {'date': '2022-03-13 20:14:08.360000', 'lowrent': '$2,485 - $3,525'}, {'date': '2022-03-27 23:51:20.120000', 'lowrent': '$2,350 - $3,580'}, {'date': '2022-04-06 19:48:25.606000', 'lowrent': '$2,295 - $3,435'}, {'date': '2022-04-15 07:18:02.027000', 'lowrent': '$2,380 - $3,705'}, {'date': '2022-04-19 09:10:46.614000', 'lowrent': '$2,345 - $3,660'}, {'date': '2022-04-24 05:48:39.015000', 'lowrent': '$2,150 - $3,395'}, {'date': '2022-05-10 09:44:26.610000', 'lowrent': '$2,175 - $4,025'}]
[{'date': '2021-12-06 08:25:24.450000', 'lowrent': '$2,455 - $3,650'}, {'date': '2021-12-26 19:18:08.586000', 'lowrent': '$2,495 - $3,870'}, {'date': '2022-01-14 05:12:10.892000', 'lowrent': '$2,505 - $4,345'}, {'date': '2022-01-19 04:53:05.396000', 'lowrent': '$2,820 - $4,345'}, {'date': '2022-01-27 04:40:43.129000', 'lowrent': '$2,760 - $4,560'}, {'date': '2022-03-13 20:14:08.754000', 'lowrent': '$2,670 - $3,735'}, {'date': '2022-03-27 23:51:20.509000', 'lowrent': '$2,645 - $3,500'}, {'date': '2022-04-06 19:48:25.924000', 'lowrent': '$2,595 - $3,425'}, {'date': '2022-04-15 07:18:02.388000', 'lowrent': '$2,680 - $3,610'}, {'date': '2022-04-19 09:10:46.948000', 'lowrent': '$2,645 - $3,560'}, {'date': '2022-04-24 05:48:39.308000', 'lowrent': '$2,450 - $3,300'}, {'date': '2022-05-10 09:44:26.922000', 'lowrent': '$2,425 - $4,155'}]
[{'date': '2021-12-06 08:25:24.512000', 'lowrent': '$3,580 - $5,255'}, {'date': '2021-12-26 19:18:08.649000', 'lowrent': '$3,615 - $5,255'}, {'date': '2022-01-14 05:12:10.949000', 'lowrent': '$3,480 - $5,255'}, {'date': '2022-01-19 04:53:05.455000', 'lowrent': '$3,310 - $5,255'}, {'date': '2022-01-27 04:40:43.203000', 'lowrent': '$3,265 - $5,255'}, {'date': '2022-03-13 20:14:08.819000', 'lowrent': '$2,895 - $5,020'}, {'date': '2022-03-27 23:51:20.575000', 'lowrent': '$2,850 - $5,020'}, {'date': '2022-04-06 19:48:25.974000', 'lowrent': '$2,905 - $5,255'}, {'date': '2022-04-15 07:18:02.446000', 'lowrent': '$2,885 - $5,135'}, {'date': '2022-04-19 09:10:47.004000', 'lowrent': '$2,920 - $5,135'}, {'date': '2022-04-24 05:48:39.360000', 'lowrent': '$2,955 - $5,135'}, {'date': '2022-05-10 09:44:26.970000', 'lowrent': '$2,995 - $4,585'}]
[{'date': '2021-12-06 08:25:24.586000', 'lowrent': '$3,500 - $5,355'}, {'date': '2021-12-26 19:18:08.710000', 'lowrent': '$3,615 - $5,355'}, {'date': '2022-01-14 05:12:11.010000', 'lowrent': '$3,580 - $5,355'}, {'date': '2022-01-19 04:53:05.513000', 'lowrent': '$3,410 - $5,355'}, {'date': '2022-01-27 04:40:43.285000', 'lowrent': '$3,365 - $5,355'}, {'date': '2022-03-13 20:14:08.881000', 'lowrent': '$2,845 - $5,320'}, {'date': '2022-03-27 23:51:20.660000', 'lowrent': 'Call for details'}, {'date': '2022-04-06 19:48:26.025000', 'lowrent': '$3,055 - $4,835'}, {'date': '2022-04-15 07:18:02.500000', 'lowrent': '$3,030 - $4,950'}, {'date': '2022-04-19 09:10:47.064000', 'lowrent': '$3,045 - $4,950'}, {'date': '2022-04-24 05:48:39.409000', 'lowrent': '$3,080 - $4,950'}, {'date': '2022-05-10 09:44:27.019000', 'lowrent': '$3,115 - $4,495'}]
[{'date': '2021-12-06 08:25:24.655000', 'lowrent': '$4,155 - $5,795'}, {'date': '2021-12-26 19:18:08.770000', 'lowrent': 'Call for details'}, {'date': '2022-01-19 04:53:05.570000', 'lowrent': '$3,785 - $5,565'}, {'date': '2022-01-27 04:40:43.348000', 'lowrent': '$3,495 - $5,565'}, {'date': '2022-03-13 20:14:08.941000', 'lowrent': '$3,015 - $5,390'}, {'date': '2022-03-27 23:51:20.720000', 'lowrent': '$3,030 - $5,390'}, {'date': '2022-04-06 19:48:26.073000', 'lowrent': '$3,040 - $5,390'}, {'date': '2022-04-15 07:18:02.550000', 'lowrent': '$3,120 - $5,220'}, {'date': '2022-04-19 09:10:47.120000', 'lowrent': '$3,190 - $5,220'}, {'date': '2022-04-24 05:48:39.456000', 'lowrent': '$3,350 - $5,220'}, {'date': '2022-05-10 09:44:27.066000', 'lowrent': '$3,390 - $4,670'}]
Townhome 2x2.5 1397-1494 SF
2 Bed/2.5 Bath
1 sf SqFt
Traditional 1x1 545-550 SF
1 Bed/1.0 Bath
545 sf SqFt
Traditional 1x1 752-1030 SF
1 Bed/1.0 Bath
1 sf SqFt
Traditional 1x1 758-1109 SF
1 Bed/1.0 Bath
758 sf SqFt
Traditional 1x1 833 SF
1 Bed/1.0 Bath
833 sf SqFt
Traditional 1x1 849 SF
1 Bed/1.0 Bath
849 sf SqFt
Traditional 1x1 861 SF
1 Bed/1.0 Bath
861 sf SqFt
Traditional 2x1 962 SF
2 Bed/1.0 Bath
962 sf SqFt
Traditional 2x2 1079-1149 SF
2 Bed/2.0 Bath
1 sf SqFt
Traditional 2x2 1134-1384 SF
2 Bed/2.0 Bath
1 sf SqFt
Traditional 2x2 1158 SF
2 Bed/2.0 Bath
1 sf SqFt
Traditional 2x2 1166 SF
2 Bed/2.0 Bath
1 sf SqFt
Traditional 2x2 1220-1328 SF
2 Bed/2.0 Bath
1 sf SqFt
Traditional 2x2 1295-1477 SF
2 Bed/2.0 Bath
1 sf SqFt
Traditional 3x2 1363-1470 SF
3 Bed/2.0 Bath
1 sf SqFt
Traditional 3x2 1423 SF
3 Bed/2.0 Bath
1 sf SqFt
Traditional 3x2.5 1552-1750 SF
3 Bed/2.5 Bath
1 sf SqFt
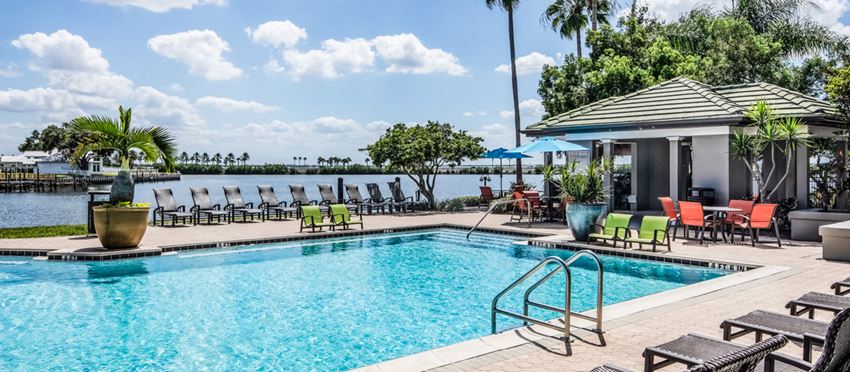











&cropxunits=300&cropyunits=232&width=1024&quality=90)
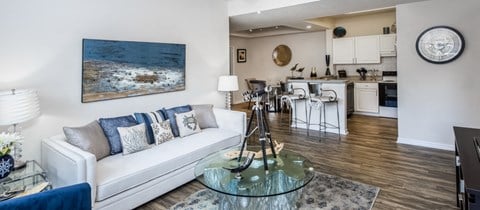
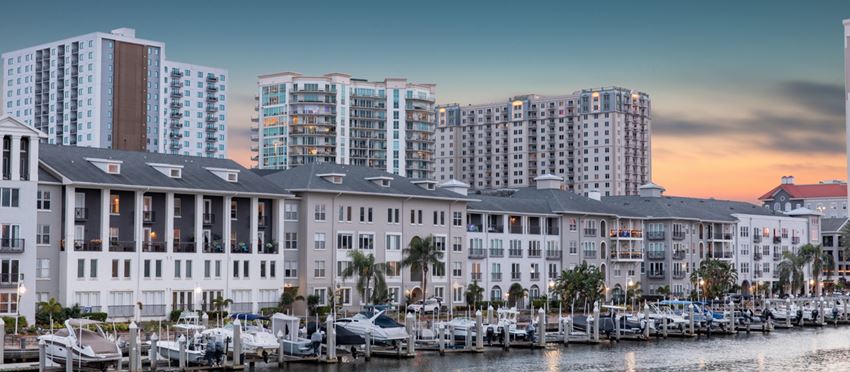
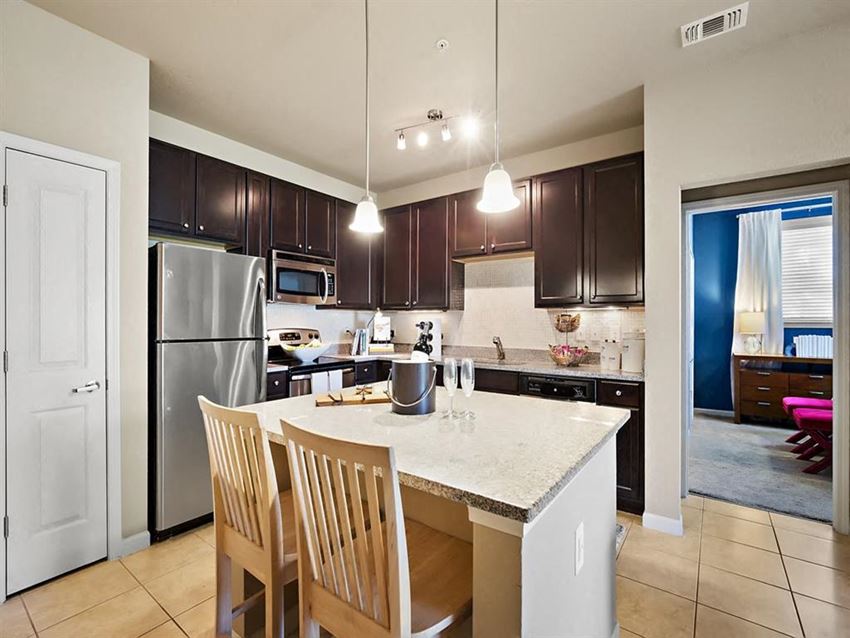

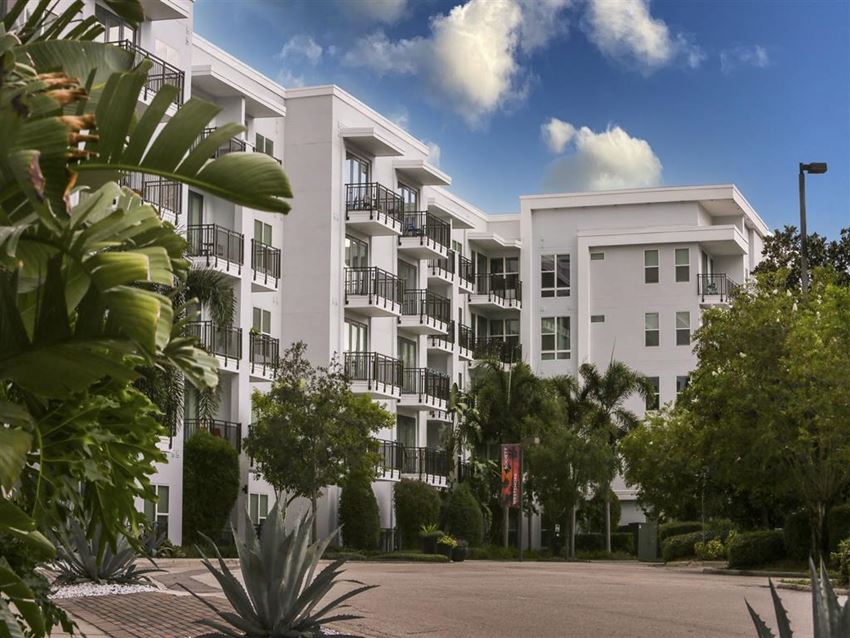
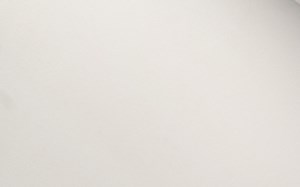&cropxunits=300&cropyunits=187&width=1024&quality=90)

&cropxunits=300&cropyunits=193&width=1024&quality=90)
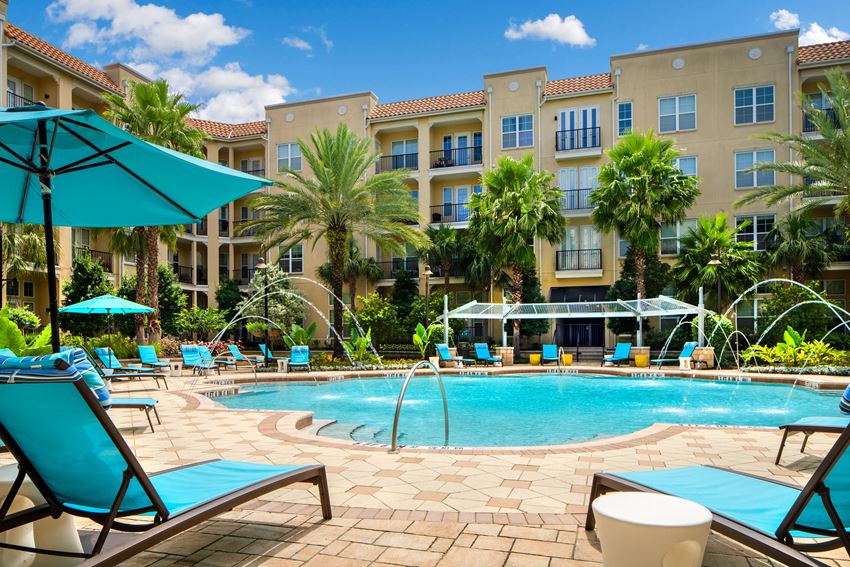

.jpg?width=850&mode=pad&bgcolor=333333&quality=80)



.jpg?width=1024&quality=90)
