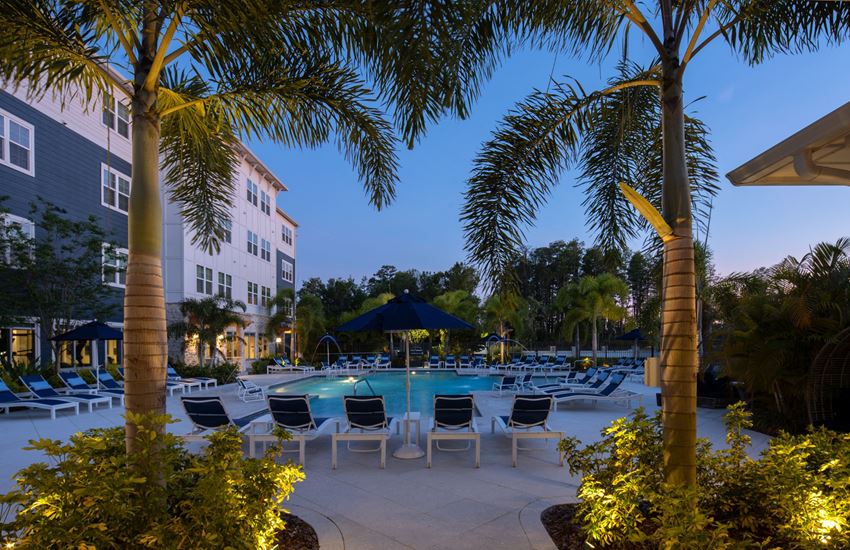[{'date': '2025-07-15 10:40:01.685000', 'lowrent': '$2,090 - $3,575'}, {'date': '2025-07-26 04:58:07.823000', 'lowrent': '$2,097 - $3,540'}, {'date': '2025-07-31 04:24:07.383000', 'lowrent': '$2,036 - $3,430'}, {'date': '2025-08-08 14:35:24.782000', 'lowrent': '$2,142 - $3,460'}, {'date': '2025-08-15 05:22:54.530000', 'lowrent': '$2,067 - $3,260'}, {'date': '2025-08-19 23:51:58.219000', 'lowrent': '$1,992 - $3,140'}, {'date': '2025-09-01 04:25:38.441000', 'lowrent': '$1,819 - $2,830'}, {'date': '2025-09-11 14:57:40.777000', 'lowrent': '$1,782 - $2,694'}, {'date': '2025-09-15 02:06:21.079000', 'lowrent': '$1,842 - $2,739'}, {'date': '2025-09-17 18:09:21.023000', 'lowrent': '$1,985 - $3,430'}, {'date': '2025-09-20 15:56:58.698000', 'lowrent': '$1,975 - $3,455'}, {'date': '2025-09-26 23:28:17.026000', 'lowrent': '$1,965 - $3,190'}, {'date': '2025-09-28 22:23:10.744000', 'lowrent': '$1,965 - $3,185'}, {'date': '2025-10-05 03:57:20.024000', 'lowrent': '$1,960 - $3,490'}, {'date': '2025-10-06 16:26:30.919000', 'lowrent': '$1,980 - $3,535'}, {'date': '2025-10-13 00:15:40.371000', 'lowrent': '$1,985 - $3,575'}, {'date': '2025-10-16 15:27:59.784000', 'lowrent': '$1,925 - $3,380'}, {'date': '2025-10-24 04:54:57.814000', 'lowrent': '$1,690 - $2,960'}, {'date': '2025-10-30 05:06:30.358000', 'lowrent': '$1,665 - $2,895'}]
Traditional 1x1 576 SF
1 Bed/1.0 Bath
576 sf SqFt
[{'date': '2025-07-15 10:40:02.235000', 'lowrent': '$2,090 - $3,560'}, {'date': '2025-07-26 04:58:08.191000', 'lowrent': '$2,086 - $3,530'}, {'date': '2025-07-31 04:24:07.840000', 'lowrent': '$2,001 - $3,420'}, {'date': '2025-08-08 14:35:25.427000', 'lowrent': '$2,107 - $3,450'}, {'date': '2025-08-15 05:22:54.947000', 'lowrent': '$2,032 - $3,250'}, {'date': '2025-08-19 23:51:58.639000', 'lowrent': '$1,957 - $3,130'}, {'date': '2025-09-01 04:25:38.918000', 'lowrent': '$1,829 - $2,820'}, {'date': '2025-09-11 14:57:41.058000', 'lowrent': '$1,782 - $2,679'}, {'date': '2025-09-15 02:06:21.151000', 'lowrent': '$1,827 - $2,724'}, {'date': '2025-09-17 18:09:21.101000', 'lowrent': '$1,970 - $3,415'}, {'date': '2025-09-20 15:56:58.815000', 'lowrent': '$1,960 - $3,355'}, {'date': '2025-09-26 23:28:17.119000', 'lowrent': '$1,950 - $3,160'}, {'date': '2025-09-28 22:23:10.815000', 'lowrent': '$1,950 - $3,155'}, {'date': '2025-10-05 03:57:20.142000', 'lowrent': '$1,945 - $3,475'}, {'date': '2025-10-06 16:26:30.797000', 'lowrent': '$1,950 - $3,520'}, {'date': '2025-10-13 00:15:40.215000', 'lowrent': '$1,960 - $3,560'}, {'date': '2025-10-16 15:27:59.866000', 'lowrent': '$1,890 - $3,365'}, {'date': '2025-10-24 04:54:57.899000', 'lowrent': '$1,690 - $2,945'}, {'date': '2025-10-30 05:06:30.400000', 'lowrent': '$1,685 - $2,880'}]
Traditional 1x1 596 SF
1 Bed/1.0 Bath
596 sf SqFt
[{'date': '2025-07-15 10:40:01.873000', 'lowrent': '$2,200 - $3,630'}, {'date': '2025-07-26 04:58:08.007000', 'lowrent': '$2,206 - $3,605'}, {'date': '2025-07-31 04:24:07.565000', 'lowrent': '$2,117 - $3,496'}]
Traditional 1x1 610-692 SF
1 Bed/1.0 Bath
610 sf SqFt
[{'date': '2025-07-15 10:40:01.777000', 'lowrent': '$2,165 - $3,595'}, {'date': '2025-07-26 04:58:07.914000', 'lowrent': '$2,162 - $3,625'}, {'date': '2025-07-31 04:24:07.473000', 'lowrent': '$2,141 - $3,515'}, {'date': '2025-08-08 14:35:24.944000', 'lowrent': '$2,247 - $3,545'}, {'date': '2025-08-15 05:22:54.642000', 'lowrent': '$2,172 - $3,345'}, {'date': '2025-08-19 23:51:58.329000', 'lowrent': '$2,097 - $3,225'}]
Traditional 1x1 620 SF
1 Bed/1.0 Bath
620 sf SqFt
[{'date': '2025-07-15 10:40:01.961000', 'lowrent': '$2,320 - $3,850'}, {'date': '2025-07-26 04:58:08.102000', 'lowrent': '$2,316 - $3,715'}, {'date': '2025-07-31 04:24:07.656000', 'lowrent': '$2,231 - $3,605'}, {'date': '2025-08-08 14:35:25.105000', 'lowrent': '$2,321 - $3,422'}, {'date': '2025-08-15 05:22:54.749000', 'lowrent': '$2,246 - $3,475'}, {'date': '2025-08-19 23:51:58.431000', 'lowrent': '$2,171 - $3,362'}, {'date': '2025-09-01 04:25:38.600000', 'lowrent': '$2,011 - $3,045'}, {'date': '2025-09-11 14:57:40.871000', 'lowrent': '$1,992 - $2,923'}, {'date': '2025-09-15 02:06:21.115000', 'lowrent': '$2,032 - $2,929'}, {'date': '2025-09-17 18:09:21.063000', 'lowrent': '$2,175 - $3,620'}, {'date': '2025-09-20 15:56:58.736000', 'lowrent': '$2,165 - $3,560'}, {'date': '2025-09-26 23:28:17.070000', 'lowrent': '$2,155 - $3,395'}, {'date': '2025-09-28 22:23:10.779000', 'lowrent': '$2,155 - $3,390'}, {'date': '2025-10-05 03:57:20.066000', 'lowrent': '$2,150 - $3,680'}, {'date': '2025-10-06 16:26:30.963000', 'lowrent': '$2,170 - $3,725'}, {'date': '2025-10-13 00:15:40.408000', 'lowrent': '$2,175 - $3,765'}, {'date': '2025-10-16 15:27:59.824000', 'lowrent': '$2,115 - $3,230'}, {'date': '2025-10-24 04:54:57.857000', 'lowrent': '$1,900 - $3,150'}, {'date': '2025-10-30 05:06:30.558000', 'lowrent': '$1,875 - $2,740'}]
Traditional 1x1 762-912 SF
1 Bed/1.0 Bath
762 sf SqFt
[{'date': '2025-07-15 10:40:02.146000', 'lowrent': '$2,325 - $3,790'}, {'date': '2025-07-26 04:58:07.634000', 'lowrent': '$2,314 - $3,755'}, {'date': '2025-07-31 04:24:07.749000', 'lowrent': '$2,271 - $3,645'}, {'date': '2025-08-08 14:35:25.266000', 'lowrent': '$2,377 - $3,675'}, {'date': '2025-08-15 05:22:54.849000', 'lowrent': '$2,301 - $3,475'}, {'date': '2025-08-17 04:16:54.114000', 'lowrent': '$2,301 - $3,182'}, {'date': '2025-08-19 23:51:58.534000', 'lowrent': '$2,231 - $3,317'}, {'date': '2025-09-01 04:25:38.759000', 'lowrent': '$2,071 - $2,979'}, {'date': '2025-09-11 14:57:40.967000', 'lowrent': '$1,997 - $2,905'}, {'date': '2025-09-15 02:06:21', 'lowrent': '$2,022 - $2,955'}, {'date': '2025-09-17 18:09:20.936000', 'lowrent': '$2,150 - $3,550'}, {'date': '2025-09-20 15:56:58.776000', 'lowrent': '$2,155 - $3,590'}, {'date': '2025-09-26 23:28:16.899000', 'lowrent': '$2,150 - $3,450'}, {'date': '2025-09-28 22:23:10.632000', 'lowrent': '$2,150 - $3,445'}, {'date': '2025-10-05 03:57:20.106000', 'lowrent': '$2,205 - $3,710'}, {'date': '2025-10-06 16:26:30.999000', 'lowrent': '$2,220 - $3,755'}, {'date': '2025-10-13 00:15:40.447000', 'lowrent': '$2,225 - $3,795'}, {'date': '2025-10-16 15:28:00.037000', 'lowrent': '$2,135 - $3,540'}, {'date': '2025-10-24 04:54:58.068000', 'lowrent': '$1,935 - $3,135'}, {'date': '2025-10-30 05:06:30.602000', 'lowrent': '$1,910 - $3,065'}]
Traditional 1x1 830 SF
1 Bed/1.0 Bath
830 sf SqFt
[{'date': '2025-07-15 10:40:02.052000', 'lowrent': '$2,505 - $3,955'}, {'date': '2025-07-26 04:58:07.541000', 'lowrent': '$2,474 - $3,877'}, {'date': '2025-07-31 04:24:07.105000', 'lowrent': '$2,384 - $3,767'}, {'date': '2025-08-08 14:35:24.459000', 'lowrent': '$2,494 - $3,811'}, {'date': '2025-08-15 05:22:54.328000', 'lowrent': '$2,419 - $3,611'}, {'date': '2025-08-19 23:51:58.010000', 'lowrent': '$2,344 - $3,491'}, {'date': '2025-09-01 04:25:38.123000', 'lowrent': '$2,167 - $3,161'}]
Traditional 1x1 884 SF
1 Bed/1.0 Bath
884 sf SqFt
[{'date': '2025-07-15 10:40:02.460000', 'lowrent': '$2,477 - $3,825'}, {'date': '2025-07-26 04:58:08.377000', 'lowrent': '$2,470 - $3,835'}, {'date': '2025-07-31 04:24:07.929000', 'lowrent': '$2,470 - $4,335'}, {'date': '2025-08-08 14:35:25.590000', 'lowrent': '$2,550 - $4,590'}, {'date': '2025-08-15 05:22:55.056000', 'lowrent': '$2,535 - $4,535'}, {'date': '2025-08-17 04:16:54.323000', 'lowrent': '$2,480 - $4,400'}, {'date': '2025-08-19 23:51:58.740000', 'lowrent': '$2,385 - $4,275'}, {'date': '2025-09-01 04:25:39.077000', 'lowrent': '$2,217 - $3,520'}, {'date': '2025-09-11 14:57:41.147000', 'lowrent': '$2,197 - $3,075'}, {'date': '2025-09-17 18:09:21.144000', 'lowrent': '$2,337 - $3,215'}, {'date': '2025-09-26 23:28:17.160000', 'lowrent': '$2,372 - $3,260'}, {'date': '2025-10-05 03:57:20.183000', 'lowrent': '$2,342 - $3,220'}, {'date': '2025-10-13 00:15:40.291000', 'lowrent': '$2,413 - $3,314'}, {'date': '2025-10-24 04:54:57.987000', 'lowrent': '$2,188 - $3,149'}, {'date': '2025-10-30 05:06:30.479000', 'lowrent': '$2,115 - $3,040'}]
Traditional 2x1 913-993 SF
2 Bed/1.0 Bath
913 sf SqFt
[{'date': '2025-07-15 10:40:02.551000', 'lowrent': 'Ask for Pricing'}, {'date': '2025-07-26 04:58:08.468000', 'lowrent': '$2,990 - $5,515'}, {'date': '2025-07-31 04:24:08.019000', 'lowrent': '$3,025 - $6,300'}, {'date': '2025-08-08 14:35:25.752000', 'lowrent': '$3,010 - $6,325'}, {'date': '2025-08-15 05:22:55.177000', 'lowrent': '$2,880 - $6,055'}, {'date': '2025-08-17 04:16:54.429000', 'lowrent': '$2,800 - $5,910'}, {'date': '2025-08-19 23:51:58.842000', 'lowrent': '$2,680 - $5,670'}, {'date': '2025-09-01 04:25:39.237000', 'lowrent': '$2,767 - $5,643'}, {'date': '2025-09-11 14:57:41.237000', 'lowrent': '$2,467 - $5,048'}, {'date': '2025-09-15 02:06:21.221000', 'lowrent': '$2,377 - $4,898'}, {'date': '2025-09-17 18:09:21.188000', 'lowrent': '$2,407 - $4,753'}, {'date': '2025-09-20 15:56:58.899000', 'lowrent': '$2,332 - $4,608'}, {'date': '2025-09-26 23:28:17.199000', 'lowrent': '$2,572 - $5,158'}, {'date': '2025-09-28 22:23:10.896000', 'lowrent': '$2,552 - $5,138'}, {'date': '2025-10-05 03:57:20.222000', 'lowrent': '$2,342 - $4,613'}, {'date': '2025-10-06 16:26:31.075000', 'lowrent': '$2,287 - $4,483'}]
Traditional 2x2 1089-1092 SF
2 Bed/2.0 Bath
1,092 sf SqFt
[{'date': '2025-07-15 10:40:02.365000', 'lowrent': '$2,937 - $5,914'}, {'date': '2025-07-26 04:58:08.282000', 'lowrent': '$3,145 - $6,470'}, {'date': '2025-07-31 04:24:07.198000', 'lowrent': '$3,180 - $6,550'}, {'date': '2025-08-08 14:35:24.622000', 'lowrent': '$3,165 - $6,550'}, {'date': '2025-08-15 05:22:54.429000', 'lowrent': '$3,035 - $6,390'}, {'date': '2025-08-17 04:16:53.698000', 'lowrent': '$2,945 - $6,245'}, {'date': '2025-08-19 23:51:58.111000', 'lowrent': '$2,825 - $6,005'}, {'date': '2025-09-01 04:25:38.283000', 'lowrent': '$2,882 - $5,854'}, {'date': '2025-09-11 14:57:40.687000', 'lowrent': '$2,592 - $5,228'}, {'date': '2025-09-15 02:06:21.042000', 'lowrent': '$2,502 - $4,950'}, {'date': '2025-09-17 18:09:20.981000', 'lowrent': '$2,537 - $4,850'}, {'date': '2025-09-20 15:56:58.660000', 'lowrent': '$2,462 - $4,715'}, {'date': '2025-09-26 23:28:16.940000', 'lowrent': '$2,687 - $5,393'}, {'date': '2025-09-28 22:23:10.668000', 'lowrent': '$2,662 - $5,373'}, {'date': '2025-10-05 03:57:19.931000', 'lowrent': '$2,462 - $4,905'}, {'date': '2025-10-06 16:26:30.839000', 'lowrent': '$2,407 - $4,780'}, {'date': '2025-10-13 00:15:40.251000', 'lowrent': '$2,438 - $4,945'}, {'date': '2025-10-16 15:27:59.910000', 'lowrent': '$2,375 - $5,285'}, {'date': '2025-10-24 04:54:57.944000', 'lowrent': '$2,295 - $4,550'}, {'date': '2025-10-30 05:06:30.439000', 'lowrent': '$2,175 - $4,415'}]
Traditional 2x2 1183-1343 SF
2 Bed/2.0 Bath
1,183 sf SqFt
[{'date': '2025-07-15 10:40:01.586000', 'lowrent': '$3,645 - $6,510'}, {'date': '2025-07-26 04:58:07.730000', 'lowrent': '$3,455 - $6,240'}, {'date': '2025-07-31 04:24:07.288000', 'lowrent': '$3,405 - $5,985'}, {'date': '2025-08-08 14:35:25.915000', 'lowrent': '$3,515 - $5,605'}, {'date': '2025-08-15 05:22:55.299000', 'lowrent': '$3,820 - $6,700'}, {'date': '2025-08-17 04:16:54.544000', 'lowrent': '$3,810 - $6,680'}, {'date': '2025-08-19 23:51:58.942000', 'lowrent': '$3,870 - $6,810'}, {'date': '2025-09-01 04:25:39.396000', 'lowrent': '$3,650 - $5,830'}, {'date': '2025-09-11 14:57:41.330000', 'lowrent': '$3,740 - $5,815'}, {'date': '2025-09-15 02:06:21.258000', 'lowrent': '$3,800 - $5,930'}, {'date': '2025-09-17 18:09:21.223000', 'lowrent': '$3,925 - $6,060'}, {'date': '2025-09-20 15:56:58.935000', 'lowrent': '$3,900 - $6,060'}, {'date': '2025-09-26 23:28:16.982000', 'lowrent': '$3,775 - $6,400'}, {'date': '2025-09-28 22:23:10.704000', 'lowrent': '$3,770 - $6,480'}, {'date': '2025-10-05 03:57:19.982000', 'lowrent': '$3,705 - $6,345'}, {'date': '2025-10-06 16:26:30.883000', 'lowrent': '$3,705 - $6,325'}, {'date': '2025-10-13 00:15:40.327000', 'lowrent': '$3,720 - $6,390'}, {'date': '2025-10-16 15:27:59.992000', 'lowrent': '$3,605 - $6,230'}, {'date': '2025-10-24 04:54:58.026000', 'lowrent': '$3,215 - $5,680'}, {'date': '2025-10-30 05:06:30.516000', 'lowrent': '$3,280 - $5,790'}]
Traditional 3x2 1384-1389 SF
3 Bed/2.0 Bath
1,389 sf SqFt
&cropxunits=300&cropyunits=193&width=1024&quality=90)
&cropxunits=300&cropyunits=193&width=1024&quality=90)
&cropxunits=300&cropyunits=193&width=1024&quality=90)
&cropxunits=300&cropyunits=193&width=1024&quality=90)
&cropxunits=300&cropyunits=184&width=1024&quality=90)
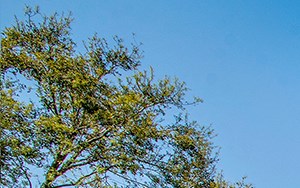&cropxunits=300&cropyunits=188&width=1024&quality=90)
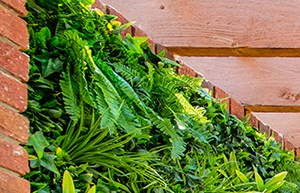&cropxunits=300&cropyunits=193&width=1024&quality=90)
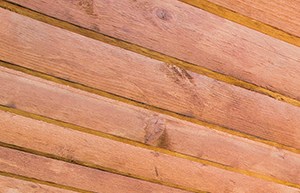&cropxunits=300&cropyunits=193&width=1024&quality=90)
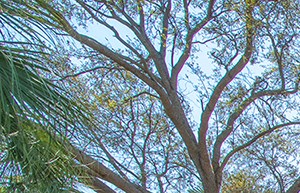&cropxunits=300&cropyunits=193&width=1024&quality=90)
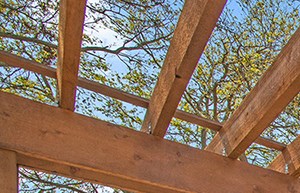&cropxunits=300&cropyunits=193&width=1024&quality=90)
&cropxunits=300&cropyunits=200&width=1024&quality=90)
&cropxunits=300&cropyunits=193&width=1024&quality=90)
&cropxunits=300&cropyunits=203&width=1024&quality=90)
&cropxunits=300&cropyunits=193&width=1024&quality=90)
&cropxunits=300&cropyunits=193&width=1024&quality=90)
&cropxunits=300&cropyunits=184&width=1024&quality=90)
&cropxunits=300&cropyunits=193&width=1024&quality=90)
&cropxunits=300&cropyunits=193&width=1024&quality=90)
&cropxunits=300&cropyunits=193&width=1024&quality=90)
&cropxunits=300&cropyunits=215&width=480&quality=90)
.png?crop=(0,0,300,215)&cropxunits=300&cropyunits=215&width=480&quality=90)
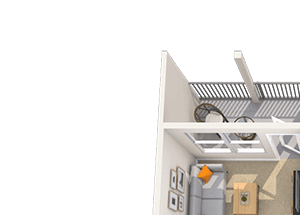&cropxunits=300&cropyunits=215&width=480&quality=90)
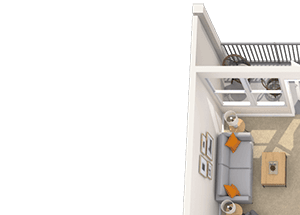&cropxunits=300&cropyunits=215&width=480&quality=90)
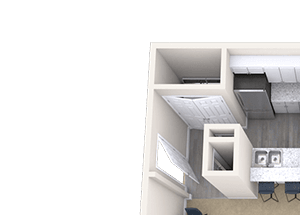&cropxunits=300&cropyunits=215&width=480&quality=90)
.png?crop=(0,0,300,215)&cropxunits=300&cropyunits=215&width=480&quality=90)
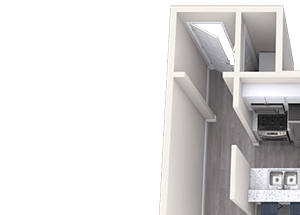&cropxunits=300&cropyunits=215&width=480&quality=90)
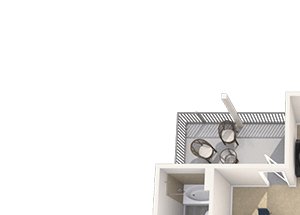&cropxunits=300&cropyunits=215&width=480&quality=90)
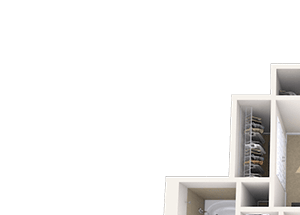&cropxunits=300&cropyunits=215&width=480&quality=90)
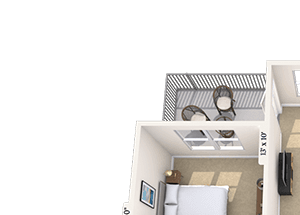&cropxunits=300&cropyunits=215&width=480&quality=90)
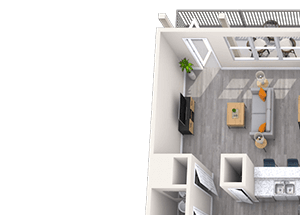&cropxunits=300&cropyunits=215&width=480&quality=90)
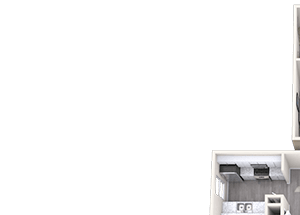&cropxunits=300&cropyunits=215&width=480&quality=90)
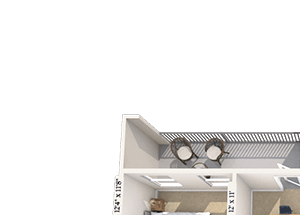&cropxunits=300&cropyunits=215&width=480&quality=90)

&cropxunits=300&cropyunits=232&width=1024&quality=90)
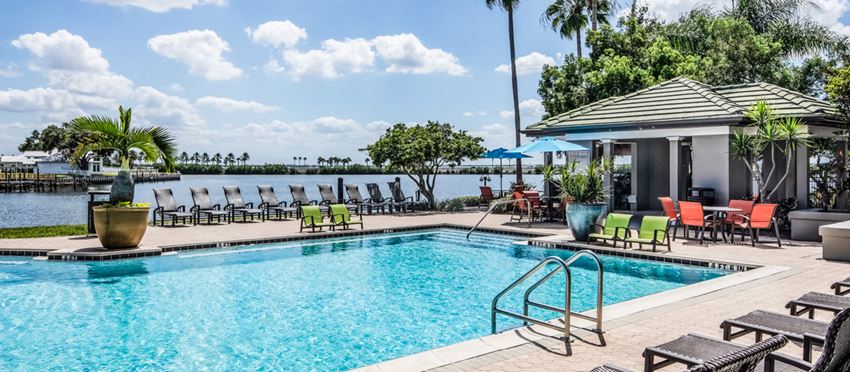
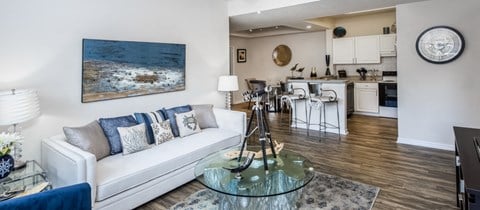
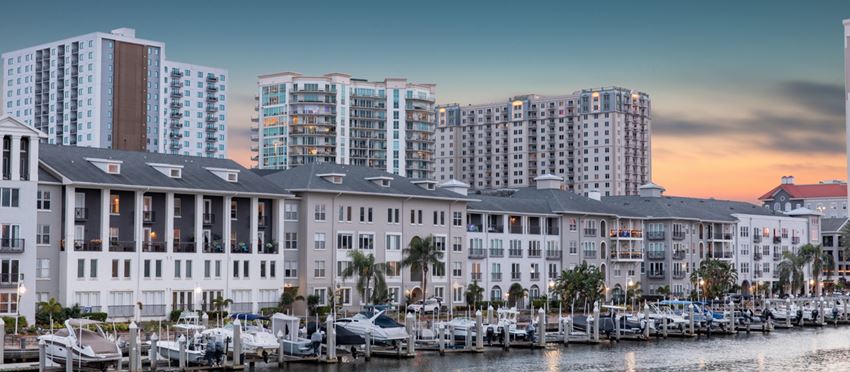
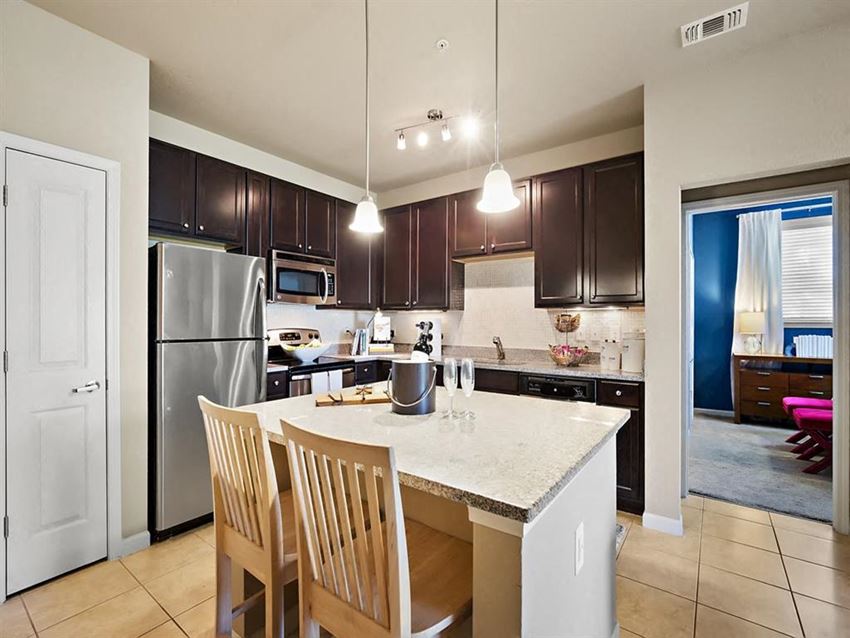

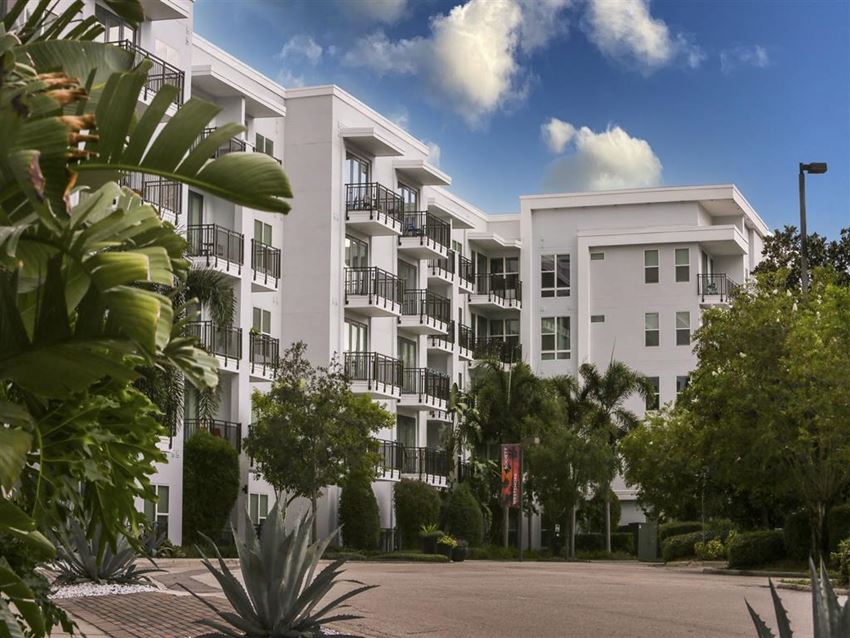
&cropxunits=300&cropyunits=187&width=1024&quality=90)

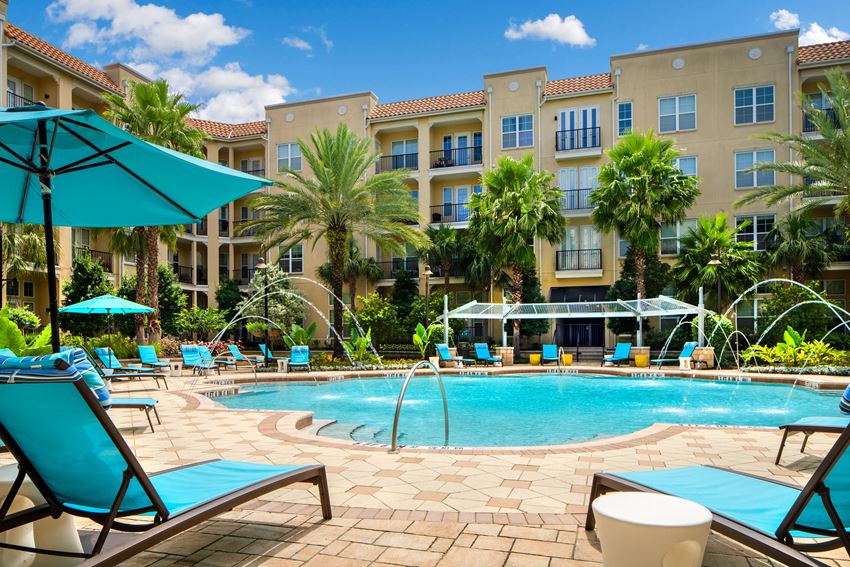

.jpg?width=850&mode=pad&bgcolor=333333&quality=80)



.jpg?width=1024&quality=90)
