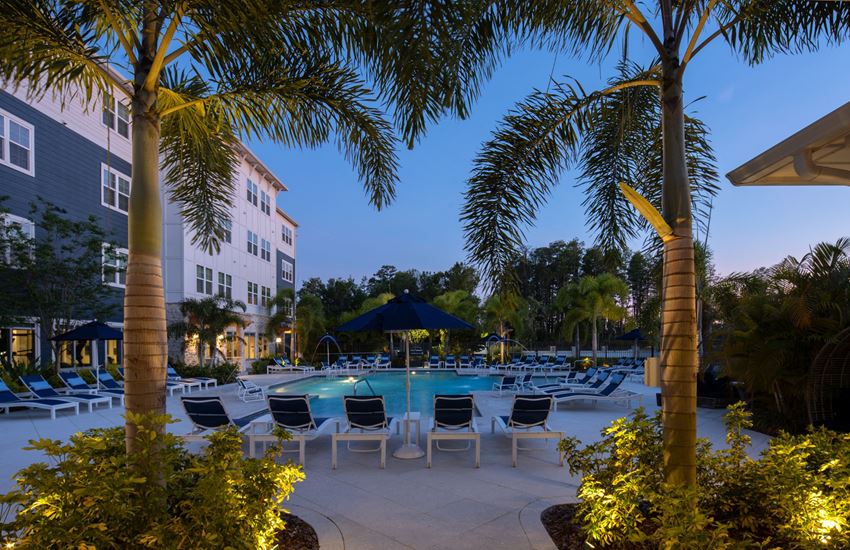MAA Harbour Island
800 Harbour Post Drive, Tampa, Fl 33602
TOUR YOUR WAY! We have a tour to fit your needs- virtual, self-guided, or agent-guided. Find your next home at MAA Harbour Island in Tampa, FL. Many of the unique studio, one-bedroom, two-bedroom, and three-bedroom floor plans feature white Shaker-style cabinets, granite countertops, and hardwood floors. All apartments include ample closet space, plenty of natural light, and stunning harbor and city views. Residents enjoy luxury amenities, including the community's four swimming pools, 24-hour fitness center, and courtyard fireplace. The location of MAA Harbour Island can't be beat. The Riverwalk and the Tampa Trolley are a short stroll away. You’ll have easy access to downtown Tampa, the Channelside Bay Plaza, and Ybor City entertainment areas. View more Request your own private tour
Key Features
Eco Friendly / Green Living Features:
Recycling
EV Car Chargers
This property has an EcoScoreTM of 2 based on it's sustainable and green living features below.
Building Type: Apartment
Total Units: 578
Last Updated: Oct. 27, 2025, 6:59 a.m.
Property Manager: Mid-America Apartment Communities, Inc.
Telephone: (813) 547-6153
All Amenities
- Property
- Storage
- On Site Maintenance
- Clubhouse
- Business Center
- Covered Parking with Elevators
- Elevator
- Gated Community
- Storage Units
- Neighborhood
- Close to Public Transportation
- Unit
- Washer and Dryer
- Tile Flooring
- Hardwood Flooring
- Concrete Flooring
- Vinyl Flooring
- Patio
- Air Conditioner
- Patio or Balcony
- Washer and Dryer Hookup
- Outdoor Fireplace
- Kitchen
- Granite Countertops
- Quartz Countertops
- Dishwasher
- Refrigerator
- Health & Wellness
- Bike Rack
- Fitness Center
- Pool
- Free Weights
- Technology
- Smart Home Technology
- Cable Ready
- Wifi Hotspot
- Green
- Recycling
- EV Car Charging
- Parking
- Covered Parking with Elevators
- Garage
Other Amenities
- Backsplash |
- Cherry Kitchen Cabinets |
- Maple Cabinets |
- Exposed Duct Work |
- Vintage Hardwood Floors |
- Murphy Bed |
- Spiral Staircase |
- Garden Tub |
- Special Location |
- Digital Thermostat |
- Double Vanity |
- Furnished Apartments |
- Handicap Accessible |
- Heat |
- Kitchen Island |
- Loft |
- Trash Chute |
- Tub Shower Combo |
- Walk In Closet |
- Outdoor Grill Area |
- On-Site Courtesy Officer |
- Boat Docks |
- Convenient Location |
- Onsite Retail and Restaurants |
- Trolley to Downtown and Entertainment District |
- Landscaped Garden |
- On Site Laundry |
- On Site Property Manager |
- No Breed Restrictions |
- Lakefront |
- On Site Property Manager |
- Onsite Retail |
- Outdoor Grill Area |
- Planned Social Events |
- Sundeck |
Available Units
| Floorplan | Beds/Baths | Rent | Track |
|---|---|---|---|
| Loft 0x1 647-878 SF |
0 Bed/1.0 Bath 788 sf |
Ask for Pricing Available Now |
|
| Loft 1x1 1071 SF |
1 Bed/1.0 Bath 1,071 sf |
Ask for Pricing Available Now |
|
| Loft 1x1 676 SF |
1 Bed/1.0 Bath 676 sf |
Ask for Pricing Available Now |
|
| Loft 1x1 740-761 SF |
1 Bed/1.0 Bath 749 sf |
Ask for Pricing Available Now |
|
| Loft 1x1 761 SF |
1 Bed/1.0 Bath 761 sf |
$2,345 - $4,090 Available Now |
|
| Loft 1x1 777-999 SF |
1 Bed/1.0 Bath 777 sf |
$2,525 - $4,275 Available Now |
|
| Loft 1x1 895-1045 SF |
1 Bed/1.0 Bath 1,000 sf |
Ask for Pricing Available Now |
|
| Loft 2x2 1156-1338 SF |
2 Bed/2.0 Bath 1,197 sf |
Ask for Pricing Available Now |
|
| Loft 2x2 1192 SF |
2 Bed/2.0 Bath 1,192 sf |
Ask for Pricing Available Now |
|
| Loft 2x2 1327 SF |
2 Bed/2.0 Bath 1,327 sf |
Ask for Pricing Available Now |
|
| Loft 3x3 1444-1894 SF |
3 Bed/3.0 Bath 1,894 sf |
Ask for Pricing Available Now |
|
| Studio 0x1 488-595 SF |
0 Bed/1.0 Bath 595 sf |
$1,975 - $3,475 Available Now |
|
| Studio 0x1 492-610 SF |
0 Bed/1.0 Bath 497 sf |
Ask for Pricing Available Now |
|
| Studio 0x1 500-740 SF |
0 Bed/1.0 Bath 635 sf |
Ask for Pricing Available Now |
|
| Studio 0x1 551 SF |
0 Bed/1.0 Bath 500 sf |
Ask for Pricing Available Now |
|
| Studio 0x1 551-635 SF |
0 Bed/1.0 Bath 551 sf |
Ask for Pricing Available Now |
|
| Studio 0x1 742 SF |
0 Bed/1.0 Bath 742 sf |
Ask for Pricing Available Now |
|
| Traditional 1x1 618-749 SF |
1 Bed/1.0 Bath 618 sf |
$2,230 - $4,110 Available Now |
|
| Traditional 1x1 641-701 SF |
1 Bed/1.0 Bath 641 sf |
$2,350 - $4,165 Available Now |
|
| Traditional 1x1 676 SF |
1 Bed/1.0 Bath 676 sf |
$2,225 - $3,970 Available Now |
|
| Traditional 1x1 720 SF |
1 Bed/1.0 Bath 720 sf |
$2,440 - $3,675 Available Now |
|
| Traditional 1x1 788-875 SF |
1 Bed/1.0 Bath 761 sf |
Ask for Pricing Available Now |
|
| Traditional 1x1 794 SF |
1 Bed/1.0 Bath 794 sf |
$2,390 - $4,140 Available Now |
|
| Traditional 1x1 885-1045 SF |
1 Bed/1.0 Bath 900 sf |
Ask for Pricing Available Now |
|
| Traditional 2x2 1031-1097 SF |
2 Bed/2.0 Bath 1,031 sf |
$2,745 - $5,410 Available Now |
|
| Traditional 2x2 1090 SF |
2 Bed/2.0 Bath 1,090 sf |
Ask for Pricing Available Now |
|
| Traditional 2x2 1097-1197 SF |
2 Bed/2.0 Bath 1,104 sf |
$2,795 - $4,895 Available Now |
|
| Traditional 2x2 1146 SF |
2 Bed/2.0 Bath 1,146 sf |
Ask for Pricing Available Now |
|
| Traditional 2x2 1195-1257 SF |
2 Bed/2.0 Bath 1,138 sf |
Ask for Pricing Available Now |
|
| Traditional 2x2 945-976 SF |
2 Bed/2.0 Bath 976 sf |
Ask for Pricing Available Now |
|
| Traditional 2x2 976-1177 SF |
2 Bed/2.0 Bath 1,155 sf |
$2,840 - $4,940 Available Now |
|
| Traditional 2x2 979-1272 SF |
2 Bed/2.0 Bath 1,024 sf |
$2,705 - $5,490 Available Now |
|
| Traditional 3x2 1323-1505 SF |
3 Bed/2.0 Bath 1,377 sf |
Ask for Pricing Available Now |
|
| Traditional 3x2 1444 SF |
3 Bed/2.0 Bath 1,444 sf |
Ask for Pricing Available Now |
|
| Traditional 3x2 1476 SF |
3 Bed/2.0 Bath 1,476 sf |
Ask for Pricing Available Now |
|
| Traditional 3x2 1505 SF |
3 Bed/2.0 Bath 1,505 sf |
Ask for Pricing Available Now |
|
| Traditional 3x2 1516 SF |
3 Bed/2.0 Bath 1,516 sf |
Ask for Pricing Available Now |
|
| Traditional 3x2 1600-1676 SF |
3 Bed/2.0 Bath 1,676 sf |
Ask for Pricing Available Now |
|
| Traditional 3x3 1661 SF |
3 Bed/3.0 Bath 1,661 sf |
Ask for Pricing Available Now |
Floorplan Charts
Loft 1x1 761 SF
1 Bed/1.0 Bath
761 sf SqFt
Loft 1x1 777-999 SF
1 Bed/1.0 Bath
777 sf SqFt
Loft 2x2 1156-1338 SF
2 Bed/2.0 Bath
1,197 sf SqFt
Loft 3x3 1444-1894 SF
3 Bed/3.0 Bath
1,894 sf SqFt
Studio 0x1 488-595 SF
0 Bed/1.0 Bath
595 sf SqFt
Studio 0x1 492-610 SF
0 Bed/1.0 Bath
497 sf SqFt
Studio 0x1 551 SF
0 Bed/1.0 Bath
500 sf SqFt
Studio 0x1 551-635 SF
0 Bed/1.0 Bath
551 sf SqFt
Studio 0x1 742 SF
0 Bed/1.0 Bath
742 sf SqFt
Traditional 1x1 618-749 SF
1 Bed/1.0 Bath
618 sf SqFt
Traditional 1x1 641-701 SF
1 Bed/1.0 Bath
641 sf SqFt
Traditional 1x1 676 SF
1 Bed/1.0 Bath
676 sf SqFt
Traditional 1x1 720 SF
1 Bed/1.0 Bath
720 sf SqFt
Traditional 1x1 788-875 SF
1 Bed/1.0 Bath
761 sf SqFt
Traditional 1x1 794 SF
1 Bed/1.0 Bath
794 sf SqFt
Traditional 2x2 1031-1097 SF
2 Bed/2.0 Bath
1,031 sf SqFt
Traditional 2x2 1097-1197 SF
2 Bed/2.0 Bath
1,104 sf SqFt
Traditional 2x2 1195-1257 SF
2 Bed/2.0 Bath
1,138 sf SqFt
Traditional 2x2 945-976 SF
2 Bed/2.0 Bath
976 sf SqFt
Traditional 2x2 976-1177 SF
2 Bed/2.0 Bath
1,155 sf SqFt
Traditional 2x2 979-1272 SF
2 Bed/2.0 Bath
1,024 sf SqFt
Traditional 3x2 1476 SF
3 Bed/2.0 Bath
1,476 sf SqFt
Traditional 3x2 1516 SF
3 Bed/2.0 Bath
1,516 sf SqFt
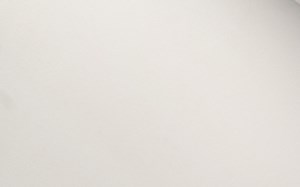&cropxunits=300&cropyunits=187&width=1024&quality=90)
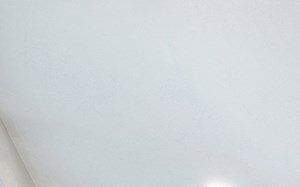&cropxunits=300&cropyunits=187&width=1024&quality=90)
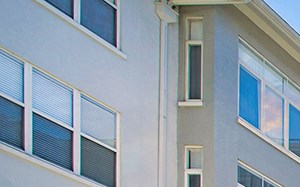&cropxunits=300&cropyunits=187&width=1024&quality=90)
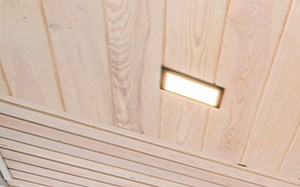&cropxunits=300&cropyunits=187&width=1024&quality=90)
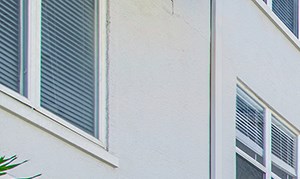&cropxunits=300&cropyunits=179&width=1024&quality=90)
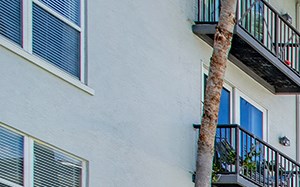&cropxunits=300&cropyunits=187&width=1024&quality=90)
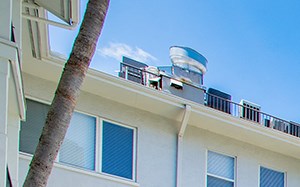&cropxunits=300&cropyunits=187&width=1024&quality=90)
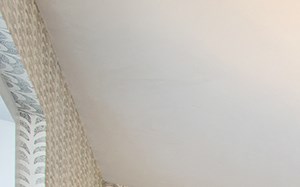&cropxunits=300&cropyunits=187&width=1024&quality=90)
&cropxunits=300&cropyunits=187&width=1024&quality=90)
&cropxunits=300&cropyunits=187&width=1024&quality=90)
&cropxunits=300&cropyunits=187&width=1024&quality=90)
&cropxunits=300&cropyunits=200&width=1024&quality=90)
&cropxunits=300&cropyunits=187&width=1024&quality=90)
&cropxunits=300&cropyunits=189&width=1024&quality=90)
&cropxunits=300&cropyunits=187&width=1024&quality=90)

&cropxunits=300&cropyunits=187&width=1024&quality=90)
&cropxunits=300&cropyunits=187&width=1024&quality=90)
&cropxunits=300&cropyunits=187&width=1024&quality=90)
&cropxunits=300&cropyunits=187&width=1024&quality=90)
&cropxunits=300&cropyunits=187&width=1024&quality=90)


















.png?crop=(0,0,300,300)&cropxunits=300&cropyunits=300&width=480&quality=90)



&cropxunits=300&cropyunits=300&width=480&quality=90)




.png?crop=(0,0,300,300)&cropxunits=300&cropyunits=300&width=480&quality=90)

&cropxunits=300&cropyunits=300&width=480&quality=90)

&cropxunits=300&cropyunits=300&width=480&quality=90)
.png?crop=(0,0,300,300)&cropxunits=300&cropyunits=300&width=480&quality=90)
.png?crop=(0,0,300,300)&cropxunits=300&cropyunits=300&width=480&quality=90)
.png?crop=(0,0,300,300)&cropxunits=300&cropyunits=300&width=480&quality=90)
.png?crop=(0,0,300,300)&cropxunits=300&cropyunits=300&width=480&quality=90)
.png?crop=(0,0,300,300)&cropxunits=300&cropyunits=300&width=480&quality=90)
.png?crop=(0,0,300,300)&cropxunits=300&cropyunits=300&width=480&quality=90)
.png?crop=(0,0,300,300)&cropxunits=300&cropyunits=300&width=480&quality=90)
&cropxunits=300&cropyunits=300&width=480&quality=90)
.png?crop=(0,0,300,300)&cropxunits=300&cropyunits=300&width=480&quality=90)
.png?crop=(0,0,300,300)&cropxunits=300&cropyunits=300&width=480&quality=90)

&cropxunits=300&cropyunits=232&width=1024&quality=90)
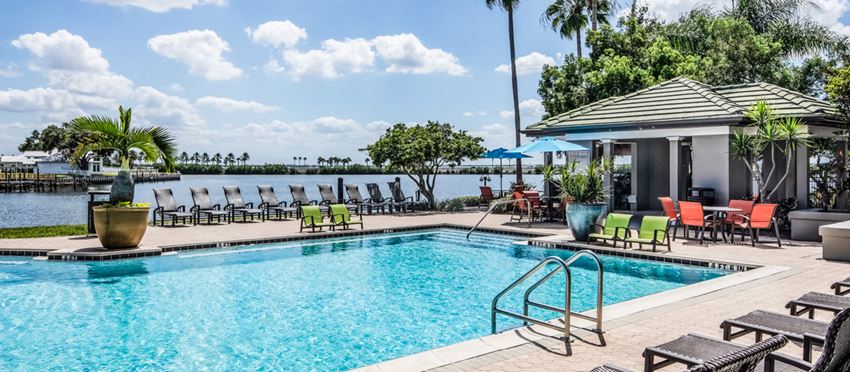
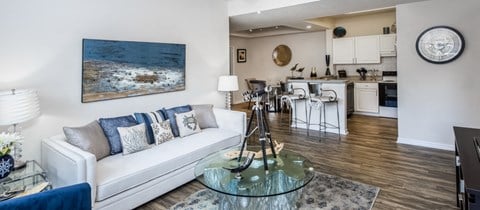
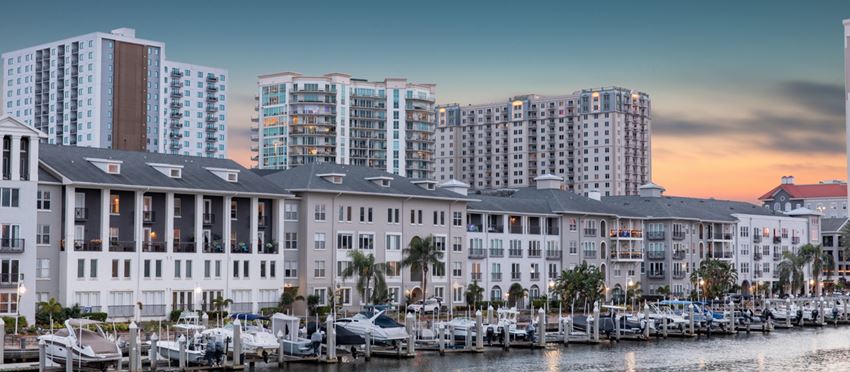
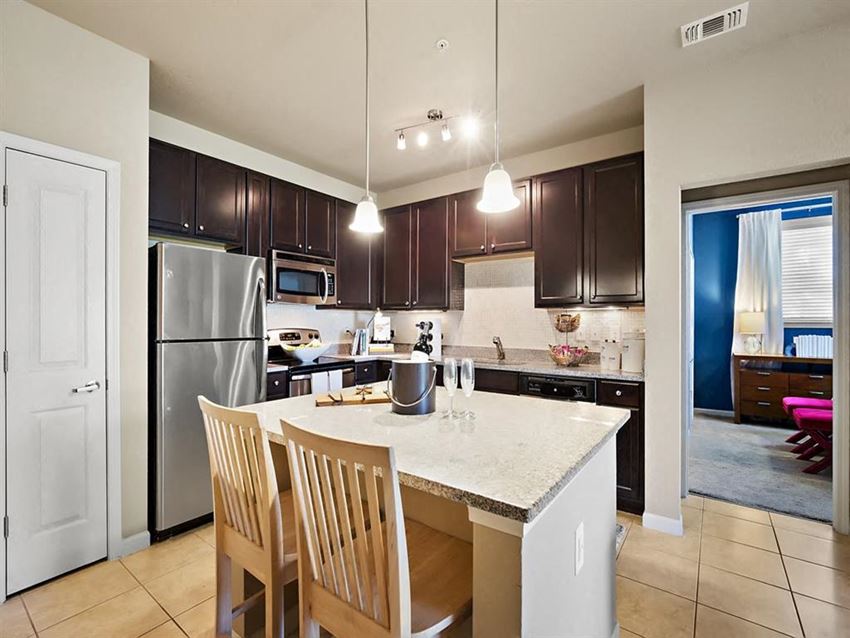

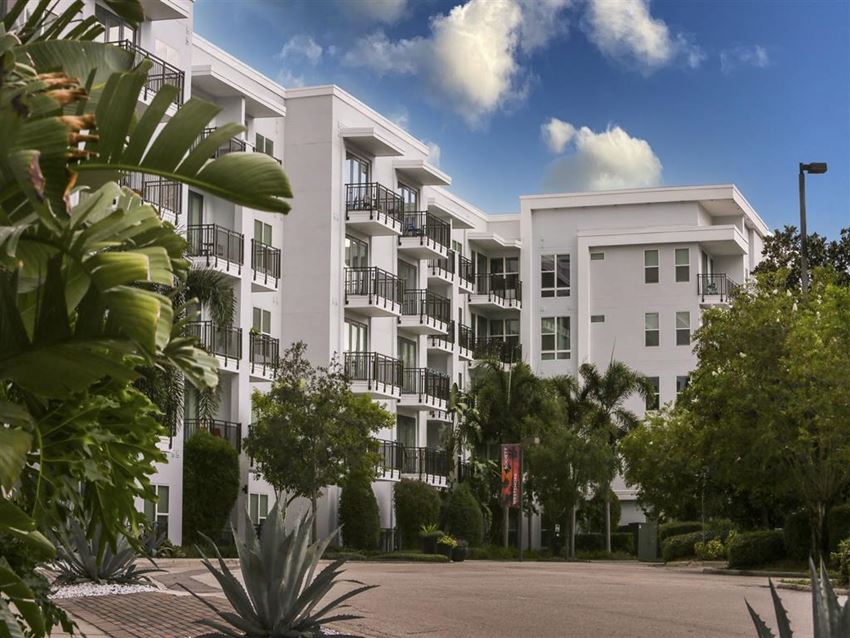

&cropxunits=300&cropyunits=193&width=1024&quality=90)
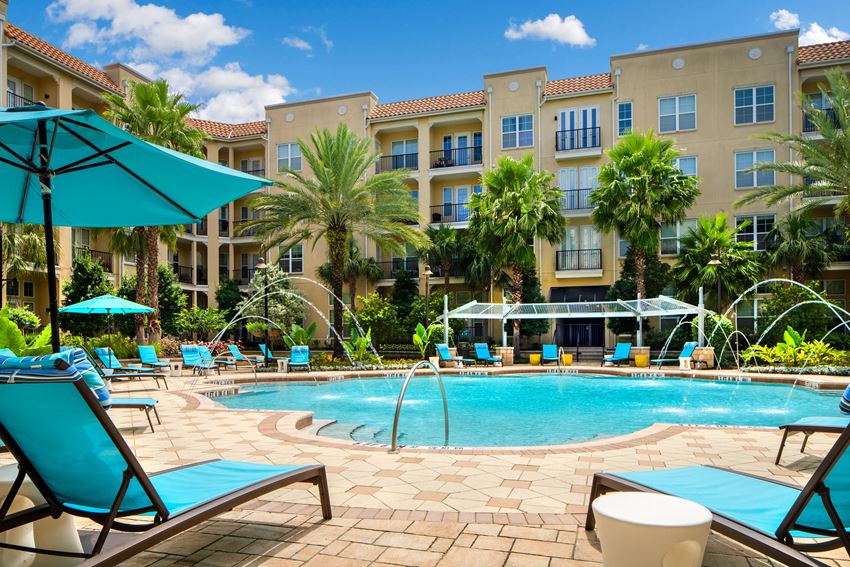

.jpg?width=850&mode=pad&bgcolor=333333&quality=80)



.jpg?width=1024&quality=90)
