One Plantation Apartments
1650 SW 78th Avenue, Plantation, FL 33324
Key Features
Eco Friendly / Green Living Features:
Energy Star Appliances
Recycling
This property has an EcoScoreTM of 2 based on it's sustainable and green living features below.
Building Type: Apartment
Last Updated: March 15, 2025, 5:31 a.m.
Telephone: (833) 518-0533
All Amenities
- Property
- WIRED executive business center
- THE ZONE conference room
- Recycling areas are provided in all buildings for the collection and storage of recyclable materials
- Unit
- Private terraces or balconies
- Porcelain tile flooring in kitchen, bathrooms and entry vestibules*
- Full-size washer/dryers
- Kitchen
- Natural granite countertops and kitchen islands*
- Health & Wellness
- Energy Star Whirlpool kitchen appliance package
- Lushly landscaped pool area including spa and barbecue area
- ONE FIT fitness center with a cardio-theater, treadmills, bikes, elliptical trainers, men's and women's locker rooms and sauna
- HIGH COURTS tennis and basketball courts on garage roof terrace
- Green
- Energy Star Whirlpool kitchen appliance package
- Energy Star appliances reduce the amount of energy consumed by up to 10-50% compared to standard models
- Energy-efficient HVAC systems with programmable thermostats allow you to tailor heating and cooling needs
- Energy-Efficient Home Features
- Recycling areas are provided in all buildings for the collection and storage of recyclable materials
- Energy-efficient lighting in common areas and residences
- Pets
- ONE BARK PLACE onsite dog park and play area
- Outdoor Amenities
- Lushly landscaped pool area including spa and barbecue area
- Courtyard with conversational fire pit
- Parking
- ONE LOUNGE, 2,500 square foot social and club room featuring a covered terrace with bar seating, TV's and billiards table
- HIGH COURTS tennis and basketball courts on garage roof terrace
- Low-emitting and fuel-efficient vehicles receive priority, preferred parking spaces
Other Amenities
- 9’ ceilings (10’ ceilings at first and penthouse levels)* |
- Granite counters with vanity sinks and Moen fixtures |
- 36” wide bath tub in primary bathroom and most second bathrooms* |
- Walk-in-closets |
- European shaker-style cabinetry |
- High-efficiency, low-emissivity impact windows reduce heat gain and energy loss in your home |
- Choose from distinctive one-, two- and three-bedroom plans |
- Rooftop sun terrace with relaxation fountain |
- Children's play area and tot lot |
- VOLTAGE complimentary coffee bar |
- MARQUEE movie and sports theatre |
- Landscaping and irrigation systems designed to reduce irrigation water consumption |
- Reduce heat gain by utilizing highly reflective roofing materials |
- Integrated programs for green pest control and cleaning |
- High-efficiency, water-saving plumbing fixtures* |
Available Units
| Floorplan | Beds/Baths | Rent | Track |
|---|---|---|---|
| Amber |
1 Bed/1.0 Bath 750 sf |
$2,344 - $3,204 |
|
| Amethyst |
1 Bed/1.0 Bath 774 sf |
Ask for Pricing |
|
| Aqua |
1 Bed/1.0 Bath 750 sf |
$2,329 - $3,140 |
|
| Azure |
1 Bed/1.0 Bath 750 sf |
Ask for Pricing |
|
| Cayenne |
2 Bed/2.0 Bath 975 sf |
Ask for Pricing |
|
| Celadon |
2 Bed/2.0 Bath 1 sf |
$2,969 - $3,716 |
|
| Clover |
2 Bed/2.0 Bath 1 sf |
$3,053 - $3,887 |
|
| Cobalt |
2 Bed/2.0 Bath 1 sf |
$2,833 - $3,714 |
|
| Coral |
2 Bed/2.0 Bath 1 sf |
Ask for Pricing |
|
| Indigo |
3 Bed/2.0 Bath 1 sf |
$3,215 - $4,154 |
|
| Ivory |
3 Bed/2.0 Bath 1 sf |
$3,188 - $4,535 |
Floorplan Charts
[{'date': '2021-12-06 09:42:57.297000', 'lowrent': '$1,878 - $2,421'}, {'date': '2021-12-07 07:06:08.981000', 'lowrent': '$1,971 - $2,530'}, {'date': '2021-12-26 18:19:48.892000', 'lowrent': '$2,148 - $2,725'}, {'date': '2022-01-14 04:28:41.103000', 'lowrent': '$2,081 - $2,598'}, {'date': '2022-01-19 04:27:25.107000', 'lowrent': '$2,188 - $2,766'}, {'date': '2022-01-27 03:15:40.663000', 'lowrent': '$2,167 - $2,715'}, {'date': '2022-02-19 18:21:11.236000', 'lowrent': '$2,145 - $2,778'}, {'date': '2022-03-13 19:29:21.424000', 'lowrent': '$2,035 - $2,848'}, {'date': '2022-03-27 20:46:27.008000', 'lowrent': '$1,980 - $2,662'}, {'date': '2022-04-04 02:42:34.894000', 'lowrent': '$2,084 - $2,632'}, {'date': '2022-04-06 19:02:52.587000', 'lowrent': '$2,057 - $2,625'}, {'date': '2022-04-15 07:00:12.580000', 'lowrent': '$2,175 - $2,807'}, {'date': '2022-04-19 07:50:41.250000', 'lowrent': '$2,210 - $2,794'}, {'date': '2022-04-24 05:27:42.869000', 'lowrent': '$2,013 - $2,598'}, {'date': '2022-05-01 05:03:03.219000', 'lowrent': '$1,963 - $2,445'}, {'date': '2022-05-10 09:00:20.961000', 'lowrent': '$2,368 - $2,926'}, {'date': '2022-05-17 10:43:08.786000', 'lowrent': '$2,339 - $2,892'}, {'date': '2022-05-31 08:57:16.746000', 'lowrent': '$2,096 - $2,626'}, {'date': '2022-06-03 16:17:39.222000', 'lowrent': '$1,968 - $2,481'}, {'date': '2022-06-10 13:14:50.521000', 'lowrent': '$2,160 - $2,680'}, {'date': '2022-06-13 16:24:01.465000', 'lowrent': '$2,249 - $2,781'}, {'date': '2022-06-22 14:57:39.286000', 'lowrent': '$2,351 - $2,959'}, {'date': '2022-06-30 01:47:15', 'lowrent': '$2,261 - $2,856'}, {'date': '2022-07-07 14:54:48.028000', 'lowrent': '$2,312 - $2,916'}, {'date': '2022-07-10 04:55:23.318000', 'lowrent': '$2,190 - $2,777'}, {'date': '2022-07-18 00:45:15.063000', 'lowrent': '$2,032 - $2,620'}, {'date': '2022-07-30 08:41:39.735000', 'lowrent': '$2,196 - $2,859'}, {'date': '2022-08-07 01:10:20.333000', 'lowrent': '$2,403 - $3,008'}, {'date': '2022-08-10 00:54:54.469000', 'lowrent': '$2,377 - $2,977'}, {'date': '2022-08-13 14:35:51.724000', 'lowrent': '$2,337 - $2,997'}, {'date': '2022-08-19 10:55:36.807000', 'lowrent': '$2,381 - $2,857'}, {'date': '2022-08-31 05:07:16.206000', 'lowrent': '$2,176 - $2,554'}, {'date': '2022-09-05 07:27:43.188000', 'lowrent': '$2,000 - $2,454'}, {'date': '2022-09-14 16:03:52.628000', 'lowrent': '$2,347 - $2,872'}, {'date': '2022-09-18 05:39:08.268000', 'lowrent': '$2,436 - $2,952'}, {'date': '2022-09-30 04:30:55.907000', 'lowrent': '$2,014 - $2,586'}, {'date': '2022-10-14 14:27:43.601000', 'lowrent': '$2,212 - $2,795'}, {'date': '2022-10-22 10:10:08.458000', 'lowrent': '$2,465 - $3,041'}, {'date': '2022-11-04 19:39:06.967000', 'lowrent': '$2,090 - $2,689'}, {'date': '2022-11-12 21:16:23.350000', 'lowrent': '$2,099 - $2,669'}, {'date': '2022-11-23 23:15:25.451000', 'lowrent': '$1,874 - $2,401'}, {'date': '2022-11-28 13:24:06.936000', 'lowrent': '$1,851 - $2,391'}, {'date': '2022-12-04 03:08:18.588000', 'lowrent': '$2,125 - $2,540'}, {'date': '2022-12-07 16:45:08.489000', 'lowrent': '$2,193 - $2,672'}, {'date': '2022-12-11 08:55:50.897000', 'lowrent': '$2,316 - $2,965'}, {'date': '2022-12-16 17:39:53.887000', 'lowrent': '$2,236 - $3,013'}, {'date': '2022-12-25 06:10:30.809000', 'lowrent': '$2,163 - $2,980'}, {'date': '2022-12-27 17:16:36.584000', 'lowrent': '$2,325 - $3,008'}, {'date': '2022-12-29 18:21:56.945000', 'lowrent': '$2,378 - $3,058'}, {'date': '2023-01-14 16:33:01.370000', 'lowrent': '$2,098 - $2,859'}, {'date': '2023-01-16 22:06:18.576000', 'lowrent': '$2,099 - $2,860'}, {'date': '2023-01-19 18:47:52.843000', 'lowrent': '$2,048 - $2,776'}, {'date': '2023-02-07 20:53:22.620000', 'lowrent': '$2,148 - $2,953'}, {'date': '2023-02-14 15:24:20.318000', 'lowrent': '$2,273 - $3,144'}, {'date': '2023-02-19 21:22:08.081000', 'lowrent': '$2,183 - $3,072'}, {'date': '2023-02-27 11:36:25.625000', 'lowrent': '$2,137 - $3,036'}, {'date': '2023-03-12 14:43:51.830000', 'lowrent': '$2,261 - $3,062'}, {'date': '2023-04-19 05:02:52.026000', 'lowrent': '$2,121 - $2,960'}, {'date': '2023-05-04 05:00:33.383000', 'lowrent': '$1,937 - $2,662'}, {'date': '2023-05-23 22:56:24.102000', 'lowrent': '$2,161 - $2,911'}, {'date': '2023-06-05 17:01:35.710000', 'lowrent': '$2,406 - $3,248'}, {'date': '2023-06-10 06:43:10.974000', 'lowrent': '$2,466 - $3,360'}, {'date': '2023-06-20 04:55:00.121000', 'lowrent': '$2,344 - $3,204'}]
[{'date': '2021-12-06 09:42:57.368000', 'lowrent': 'Call for details'}, {'date': '2023-02-07 20:53:22.939000', 'lowrent': 'Ask for Pricing'}]
[{'date': '2021-12-06 09:42:57.443000', 'lowrent': '$1,953 - $2,332'}, {'date': '2021-12-07 07:06:09.126000', 'lowrent': '$2,051 - $2,443'}, {'date': '2021-12-26 18:19:49.013000', 'lowrent': '$2,223 - $2,629'}, {'date': '2022-01-14 04:28:41.223000', 'lowrent': '$2,157 - $2,544'}, {'date': '2022-01-19 04:27:25.224000', 'lowrent': '$2,263 - $2,664'}, {'date': '2022-01-27 03:15:40.790000', 'lowrent': '$2,083 - $2,642'}, {'date': '2022-02-19 18:21:11.425000', 'lowrent': '$2,025 - $2,559'}, {'date': '2022-03-13 19:29:21.554000', 'lowrent': '$2,246 - $2,636'}, {'date': '2022-03-27 20:46:27.128000', 'lowrent': '$2,072 - $2,438'}, {'date': '2022-04-04 02:42:35.005000', 'lowrent': '$2,137 - $2,403'}, {'date': '2022-04-06 19:02:52.708000', 'lowrent': '$2,106 - $2,555'}, {'date': '2022-04-15 07:00:12.694000', 'lowrent': '$2,320 - $2,785'}, {'date': '2022-04-19 07:50:41.359000', 'lowrent': '$2,308 - $2,772'}, {'date': '2022-04-24 05:27:42.973000', 'lowrent': '$1,975 - $2,546'}, {'date': '2022-05-01 05:03:03.343000', 'lowrent': '$2,098 - $2,387'}, {'date': '2022-05-10 09:00:21.091000', 'lowrent': '$2,503 - $2,832'}, {'date': '2022-05-17 10:43:08.887000', 'lowrent': '$2,474 - $2,809'}, {'date': '2022-05-31 08:57:16.856000', 'lowrent': '$2,241 - $2,625'}, {'date': '2022-06-03 16:17:39.325000', 'lowrent': '$2,113 - $2,463'}, {'date': '2022-06-10 13:14:50.623000', 'lowrent': '$2,305 - $2,688'}, {'date': '2022-06-13 16:24:01.576000', 'lowrent': '$2,394 - $2,790'}, {'date': '2022-06-22 14:57:39.389000', 'lowrent': '$2,497 - $2,971'}, {'date': '2022-06-30 01:47:15.123000', 'lowrent': '$2,408 - $2,867'}, {'date': '2022-07-07 14:54:48.122000', 'lowrent': '$2,459 - $2,927'}, {'date': '2022-07-10 04:55:23.419000', 'lowrent': '$2,337 - $2,787'}, {'date': '2022-07-18 00:45:15.315000', 'lowrent': '$2,177 - $2,629'}, {'date': '2022-07-30 08:41:40.116000', 'lowrent': '$2,401 - $2,837'}, {'date': '2022-08-07 01:10:20.442000', 'lowrent': 'Call for details'}, {'date': '2022-08-13 14:35:51.828000', 'lowrent': '$2,352 - $2,764'}, {'date': '2022-08-19 10:55:37.041000', 'lowrent': '$2,396 - $2,813'}, {'date': '2022-08-31 05:07:16.309000', 'lowrent': '$2,114 - $2,496'}, {'date': '2022-09-05 07:27:43.285000', 'lowrent': '$1,990 - $2,356'}, {'date': '2022-09-14 16:03:52.769000', 'lowrent': '$2,325 - $2,734'}, {'date': '2022-09-18 05:39:08.400000', 'lowrent': '$2,396 - $2,813'}, {'date': '2022-09-30 04:30:56.002000', 'lowrent': '$2,054 - $2,428'}, {'date': '2022-10-14 14:27:43.704000', 'lowrent': '$2,267 - $2,669'}, {'date': '2022-10-22 10:10:08.553000', 'lowrent': 'Call for details'}, {'date': '2022-11-04 19:39:07.082000', 'lowrent': '$2,160 - $2,515'}, {'date': '2022-11-12 21:16:23.455000', 'lowrent': '$2,173 - $2,561'}, {'date': '2022-11-23 23:15:25.553000', 'lowrent': '$1,943 - $2,320'}, {'date': '2022-11-28 13:24:07.038000', 'lowrent': '$1,920 - $2,307'}, {'date': '2022-12-04 03:08:18.688000', 'lowrent': '$2,052 - $2,468'}, {'date': '2022-12-07 16:45:08.694000', 'lowrent': '$2,078 - $2,546'}, {'date': '2022-12-11 08:55:50.989000', 'lowrent': '$2,156 - $2,802'}, {'date': '2022-12-16 17:39:53.993000', 'lowrent': '$2,143 - $2,795'}, {'date': '2022-12-25 06:10:30.905000', 'lowrent': '$2,337 - $2,925'}, {'date': '2022-12-27 17:16:36.681000', 'lowrent': 'Call for details'}, {'date': '2023-01-14 16:33:01.441000', 'lowrent': '$2,175 - $2,630'}, {'date': '2023-01-16 22:06:18.627000', 'lowrent': '$2,156 - $2,618'}, {'date': '2023-01-19 18:47:52.900000', 'lowrent': '$2,087 - $2,638'}, {'date': '2023-02-07 20:53:22.991000', 'lowrent': 'Ask for Pricing'}, {'date': '2023-02-27 11:36:25.835000', 'lowrent': '$2,354 - $2,970'}, {'date': '2023-03-12 14:43:52.034000', 'lowrent': '$2,346 - $3,028'}, {'date': '2023-04-19 05:02:52.249000', 'lowrent': '$2,042 - $2,872'}, {'date': '2023-05-04 05:00:33.431000', 'lowrent': '$2,002 - $2,725'}, {'date': '2023-05-23 22:56:24.153000', 'lowrent': '$2,186 - $2,847'}, {'date': '2023-06-05 17:01:35.762000', 'lowrent': '$2,436 - $3,184'}, {'date': '2023-06-10 06:43:11.021000', 'lowrent': '$2,451 - $3,296'}, {'date': '2023-06-20 04:55:00.175000', 'lowrent': '$2,329 - $3,140'}]
[{'date': '2021-12-06 09:42:57.505000', 'lowrent': 'Call for details'}, {'date': '2022-11-04 19:39:07.133000', 'lowrent': '$2,190 - $2,569'}, {'date': '2022-11-12 21:16:23.503000', 'lowrent': '$2,203 - $2,584'}, {'date': '2022-11-23 23:15:25.609000', 'lowrent': '$1,955 - $2,331'}, {'date': '2022-11-28 13:24:07.086000', 'lowrent': '$1,932 - $2,318'}, {'date': '2022-12-04 03:08:18.738000', 'lowrent': 'Call for details'}, {'date': '2023-02-07 20:53:23.039000', 'lowrent': 'Ask for Pricing'}, {'date': '2023-05-04 05:00:33.478000', 'lowrent': '$2,002 - $2,471'}, {'date': '2023-05-23 22:56:24.567000', 'lowrent': 'Ask for Pricing'}]
[{'date': '2021-12-06 09:42:57.581000', 'lowrent': 'Call for details'}, {'date': '2023-02-07 20:53:23.091000', 'lowrent': 'Ask for Pricing'}, {'date': '2023-05-04 05:00:33.578000', 'lowrent': '$2,512 - $3,038'}, {'date': '2023-05-23 22:56:24.621000', 'lowrent': 'Ask for Pricing'}]
[{'date': '2021-12-06 09:42:57.711000', 'lowrent': '$2,579 - $3,092'}, {'date': '2021-12-07 07:06:09.388000', 'lowrent': '$2,621 - $3,138'}, {'date': '2021-12-26 18:19:49.254000', 'lowrent': '$2,368 - $2,917'}, {'date': '2022-01-14 04:28:41.465000', 'lowrent': '$2,391 - $2,784'}, {'date': '2022-01-19 04:27:25.462000', 'lowrent': '$2,391 - $2,905'}, {'date': '2022-02-19 18:21:12.163000', 'lowrent': '$2,573 - $3,128'}, {'date': '2022-03-13 19:29:21.786000', 'lowrent': '$2,614 - $3,057'}, {'date': '2022-03-27 20:46:27.458000', 'lowrent': 'Call for details'}, {'date': '2022-06-10 13:14:50.817000', 'lowrent': '$2,722 - $3,125'}, {'date': '2022-06-13 16:24:01.781000', 'lowrent': '$2,730 - $3,135'}, {'date': '2022-06-22 14:57:39.608000', 'lowrent': '$2,739 - $3,340'}, {'date': '2022-06-30 01:47:15.353000', 'lowrent': '$2,774 - $3,381'}, {'date': '2022-07-10 04:55:23.613000', 'lowrent': '$2,747 - $3,308'}, {'date': '2022-07-18 00:45:15.813000', 'lowrent': '$2,686 - $3,262'}, {'date': '2022-07-30 08:41:40.868000', 'lowrent': '$2,711 - $3,291'}, {'date': '2022-08-07 01:10:20.632000', 'lowrent': '$2,675 - $3,235'}, {'date': '2022-08-13 14:35:52.041000', 'lowrent': '$2,555 - $3,128'}, {'date': '2022-08-19 10:55:37.483000', 'lowrent': '$2,328 - $2,864'}, {'date': '2022-08-31 05:07:16.512000', 'lowrent': '$2,630 - $3,147'}, {'date': '2022-09-05 07:27:43.492000', 'lowrent': '$2,931 - $3,391'}, {'date': '2022-09-14 16:03:53.078000', 'lowrent': '$2,736 - $3,244'}, {'date': '2022-09-18 05:39:08.610000', 'lowrent': '$2,808 - $3,248'}, {'date': '2022-09-30 04:30:56.212000', 'lowrent': '$2,750 - $3,403'}, {'date': '2022-10-14 14:27:43.902000', 'lowrent': '$2,571 - $3,312'}, {'date': '2022-10-22 10:10:08.773000', 'lowrent': '$2,378 - $3,082'}, {'date': '2022-11-04 19:39:07.291000', 'lowrent': '$2,491 - $3,006'}, {'date': '2022-11-12 21:16:23.654000', 'lowrent': '$2,495 - $3,075'}, {'date': '2022-11-23 23:15:25.770000', 'lowrent': 'Call for details'}, {'date': '2022-12-07 16:45:08.928000', 'lowrent': '$2,549 - $2,947'}, {'date': '2022-12-11 08:55:51.184000', 'lowrent': '$2,939 - $3,614'}, {'date': '2022-12-16 17:39:54.194000', 'lowrent': '$3,048 - $3,744'}, {'date': '2022-12-25 06:10:31.101000', 'lowrent': '$2,967 - $3,647'}, {'date': '2022-12-27 17:16:36.879000', 'lowrent': '$2,847 - $3,505'}, {'date': '2022-12-29 18:21:57.236000', 'lowrent': '$2,829 - $3,485'}, {'date': '2023-01-14 16:33:01.497000', 'lowrent': '$2,421 - $3,112'}, {'date': '2023-01-16 22:06:18.675000', 'lowrent': '$2,406 - $3,095'}, {'date': '2023-01-19 18:47:53.304000', 'lowrent': '$2,397 - $3,096'}, {'date': '2023-02-07 20:53:22.887000', 'lowrent': '$2,720 - $3,575'}, {'date': '2023-02-14 15:24:20.583000', 'lowrent': '$2,847 - $3,749'}, {'date': '2023-02-19 21:22:08.321000', 'lowrent': '$2,885 - $3,799'}, {'date': '2023-02-27 11:36:25.883000', 'lowrent': '$2,656 - $3,507'}, {'date': '2023-03-12 14:43:52.090000', 'lowrent': '$2,575 - $3,415'}, {'date': '2023-03-18 13:32:36.461000', 'lowrent': '$2,448 - $3,254'}, {'date': '2023-04-19 05:02:52.302000', 'lowrent': '$2,602 - $3,144'}, {'date': '2023-05-04 05:00:33.680000', 'lowrent': '$2,514 - $3,355'}, {'date': '2023-05-23 22:56:24.384000', 'lowrent': '$2,685 - $3,472'}, {'date': '2023-06-05 17:01:35.908000', 'lowrent': '$2,934 - $3,731'}, {'date': '2023-06-10 06:43:11.167000', 'lowrent': '$2,961 - $3,724'}, {'date': '2023-06-20 04:55:00.323000', 'lowrent': '$2,969 - $3,716'}]
[{'date': '2021-12-06 09:42:57.843000', 'lowrent': '$2,793 - $3,320'}, {'date': '2021-12-07 07:06:09.516000', 'lowrent': '$2,673 - $3,369'}, {'date': '2021-12-26 18:19:49.385000', 'lowrent': '$2,412 - $3,146'}, {'date': '2022-01-14 04:28:41.583000', 'lowrent': 'Call for details'}, {'date': '2022-01-27 03:15:41.163000', 'lowrent': '$2,482 - $2,779'}, {'date': '2022-02-19 18:21:12.406000', 'lowrent': '$2,664 - $3,049'}, {'date': '2022-03-13 19:29:21.909000', 'lowrent': '$2,734 - $3,317'}, {'date': '2022-03-27 20:46:27.585000', 'lowrent': '$2,698 - $3,275'}, {'date': '2022-04-04 02:42:35.317000', 'lowrent': '$2,717 - $3,366'}, {'date': '2022-04-06 19:02:53.047000', 'lowrent': '$2,744 - $3,398'}, {'date': '2022-04-15 07:00:13.061000', 'lowrent': '$2,790 - $3,382'}, {'date': '2022-04-19 07:50:41.694000', 'lowrent': '$2,822 - $3,420'}, {'date': '2022-04-24 05:27:43.281000', 'lowrent': '$2,877 - $3,500'}, {'date': '2022-05-01 05:03:03.664000', 'lowrent': '$3,098 - $3,760'}, {'date': '2022-05-10 09:00:21.608000', 'lowrent': '$3,037 - $3,689'}, {'date': '2022-05-17 10:43:09.182000', 'lowrent': '$2,858 - $3,479'}, {'date': '2022-05-31 08:57:17.149000', 'lowrent': '$2,774 - $3,379'}, {'date': '2022-06-03 16:17:39.645000', 'lowrent': '$2,732 - $3,393'}, {'date': '2022-06-10 13:14:50.912000', 'lowrent': '$2,803 - $3,478'}, {'date': '2022-06-13 16:24:01.885000', 'lowrent': '$2,811 - $3,487'}, {'date': '2022-06-22 14:57:39.718000', 'lowrent': '$2,820 - $3,496'}, {'date': '2022-06-30 01:47:15.452000', 'lowrent': 'Call for details'}, {'date': '2022-07-07 14:54:48.426000', 'lowrent': '$2,860 - $3,454'}, {'date': '2022-07-10 04:55:23.713000', 'lowrent': '$2,773 - $3,382'}, {'date': '2022-07-18 00:45:16.045000', 'lowrent': '$2,726 - $3,326'}, {'date': '2022-07-30 08:41:41.240000', 'lowrent': '$2,751 - $3,355'}, {'date': '2022-08-07 01:10:20.730000', 'lowrent': '$2,703 - $3,299'}, {'date': '2022-08-13 14:35:52.155000', 'lowrent': '$2,616 - $3,200'}, {'date': '2022-08-19 10:55:37.699000', 'lowrent': '$2,389 - $3,017'}, {'date': '2022-08-31 05:07:16.620000', 'lowrent': 'Call for details'}, {'date': '2022-09-05 07:27:43.597000', 'lowrent': '$2,899 - $3,452'}, {'date': '2022-09-14 16:03:53.250000', 'lowrent': '$2,781 - $3,318'}, {'date': '2022-09-18 05:39:08.721000', 'lowrent': '$2,773 - $3,308'}, {'date': '2022-09-30 04:30:56.319000', 'lowrent': '$2,872 - $3,474'}, {'date': '2022-10-14 14:27:43.999000', 'lowrent': '$2,618 - $3,360'}, {'date': '2022-10-22 10:10:08.878000', 'lowrent': '$2,428 - $3,130'}, {'date': '2022-11-04 19:39:07.411000', 'lowrent': '$2,598 - $3,100'}, {'date': '2022-11-12 21:16:23.766000', 'lowrent': 'Call for details'}, {'date': '2022-12-04 03:08:18.989000', 'lowrent': '$2,761 - $3,273'}, {'date': '2022-12-07 16:45:09.259000', 'lowrent': '$2,836 - $3,358'}, {'date': '2022-12-11 08:55:51.285000', 'lowrent': '$2,959 - $3,721'}, {'date': '2022-12-16 17:39:54.294000', 'lowrent': '$3,068 - $3,851'}, {'date': '2022-12-25 06:10:31.197000', 'lowrent': '$2,987 - $3,754'}, {'date': '2022-12-27 17:16:36.981000', 'lowrent': '$2,867 - $3,612'}, {'date': '2022-12-29 18:21:57.336000', 'lowrent': '$2,849 - $3,592'}, {'date': '2023-01-14 16:33:01.602000', 'lowrent': '$2,504 - $3,135'}, {'date': '2023-01-16 22:06:18.771000', 'lowrent': '$2,466 - $3,109'}, {'date': '2023-01-19 18:47:53.004000', 'lowrent': '$2,524 - $3,135'}, {'date': '2023-02-07 20:53:22.729000', 'lowrent': '$2,815 - $3,582'}, {'date': '2023-02-14 15:24:20.477000', 'lowrent': '$2,942 - $3,734'}, {'date': '2023-02-19 21:22:08.226000', 'lowrent': '$2,980 - $3,782'}, {'date': '2023-02-27 11:36:25.736000', 'lowrent': '$2,751 - $3,505'}, {'date': '2023-03-12 14:43:51.934000', 'lowrent': '$2,551 - $3,435'}, {'date': '2023-03-18 13:32:36.283000', 'lowrent': '$2,422 - $3,278'}, {'date': '2023-04-19 05:02:52.348000', 'lowrent': '$2,590 - $3,465'}, {'date': '2023-05-04 05:00:33.726000', 'lowrent': '$2,562 - $3,429'}, {'date': '2023-05-23 22:56:24.206000', 'lowrent': '$2,764 - $3,545'}, {'date': '2023-06-05 17:01:35.812000', 'lowrent': '$2,942 - $3,741'}, {'date': '2023-06-10 06:43:11.070000', 'lowrent': '$3,001 - $3,774'}, {'date': '2023-06-20 04:55:00.224000', 'lowrent': '$3,053 - $3,887'}]
[{'date': '2021-12-06 09:42:57.779000', 'lowrent': '$2,616 - $3,104'}, {'date': '2021-12-07 07:06:09.446000', 'lowrent': '$2,658 - $3,151'}, {'date': '2021-12-26 18:19:49.323000', 'lowrent': '$2,417 - $2,900'}, {'date': '2022-01-14 04:28:41.524000', 'lowrent': 'Call for details'}, {'date': '2022-04-04 02:42:35.266000', 'lowrent': '$2,672 - $3,244'}, {'date': '2022-04-06 19:02:52.982000', 'lowrent': '$2,644 - $3,276'}, {'date': '2022-04-15 07:00:13.007000', 'lowrent': '$2,685 - $3,212'}, {'date': '2022-04-19 07:50:41.637000', 'lowrent': '$2,717 - $3,248'}, {'date': '2022-04-24 05:27:43.232000', 'lowrent': '$2,772 - $3,318'}, {'date': '2022-05-01 05:03:03.619000', 'lowrent': '$2,993 - $3,568'}, {'date': '2022-05-10 09:00:21.536000', 'lowrent': '$2,932 - $3,500'}, {'date': '2022-05-17 10:43:09.134000', 'lowrent': '$2,753 - $3,295'}, {'date': '2022-05-31 08:57:17.097000', 'lowrent': '$2,674 - $3,294'}, {'date': '2022-06-03 16:17:39.581000', 'lowrent': '$2,686 - $3,307'}, {'date': '2022-06-10 13:14:50.863000', 'lowrent': '$2,787 - $3,430'}, {'date': '2022-06-13 16:24:01.827000', 'lowrent': '$2,795 - $3,441'}, {'date': '2022-06-22 14:57:39.661000', 'lowrent': '$2,774 - $3,450'}, {'date': '2022-06-30 01:47:15.404000', 'lowrent': '$2,809 - $3,491'}, {'date': '2022-07-07 14:54:48.374000', 'lowrent': '$2,809 - $3,331'}, {'date': '2022-07-10 04:55:23.666000', 'lowrent': '$2,768 - $3,260'}, {'date': '2022-07-18 00:45:15.925000', 'lowrent': '$2,721 - $3,209'}, {'date': '2022-07-30 08:41:41.055000', 'lowrent': '$2,746 - $3,259'}, {'date': '2022-08-07 01:10:20.683000', 'lowrent': '$2,677 - $3,215'}, {'date': '2022-08-13 14:35:52.100000', 'lowrent': '$2,590 - $3,093'}, {'date': '2022-08-19 10:55:37.592000', 'lowrent': '$2,363 - $2,912'}, {'date': '2022-08-31 05:07:16.570000', 'lowrent': '$2,748 - $3,207'}, {'date': '2022-09-05 07:27:43.544000', 'lowrent': '$2,907 - $3,425'}, {'date': '2022-09-14 16:03:53.172000', 'lowrent': '$2,713 - $3,289'}, {'date': '2022-09-18 05:39:08.665000', 'lowrent': '$2,784 - $3,293'}, {'date': '2022-09-30 04:30:56.270000', 'lowrent': '$2,750 - $3,332'}, {'date': '2022-10-14 14:27:43.951000', 'lowrent': '$2,571 - $3,206'}, {'date': '2022-10-22 10:10:08.826000', 'lowrent': '$2,357 - $3,038'}, {'date': '2022-11-04 19:39:07.351000', 'lowrent': 'Call for details'}, {'date': '2022-12-04 03:08:18.930000', 'lowrent': '$2,516 - $2,902'}, {'date': '2022-12-07 16:45:08.985000', 'lowrent': '$2,691 - $3,221'}, {'date': '2022-12-11 08:55:51.232000', 'lowrent': '$2,814 - $3,510'}, {'date': '2022-12-16 17:39:54.245000', 'lowrent': '$2,923 - $3,639'}, {'date': '2022-12-25 06:10:31.149000', 'lowrent': '$2,842 - $3,700'}, {'date': '2022-12-27 17:16:36.928000', 'lowrent': '$2,722 - $3,554'}, {'date': '2022-12-29 18:21:57.290000', 'lowrent': '$2,704 - $3,530'}, {'date': '2023-01-14 16:33:01.551000', 'lowrent': '$2,403 - $3,114'}, {'date': '2023-01-16 22:06:18.723000', 'lowrent': '$2,388 - $3,097'}, {'date': '2023-01-19 18:47:52.951000', 'lowrent': '$2,379 - $3,087'}, {'date': '2023-02-07 20:53:22.672000', 'lowrent': '$2,702 - $3,554'}, {'date': '2023-02-14 15:24:20.428000', 'lowrent': '$2,794 - $3,562'}, {'date': '2023-02-19 21:22:08.177000', 'lowrent': '$2,787 - $3,775'}, {'date': '2023-02-27 11:36:25.932000', 'lowrent': '$2,638 - $3,484'}, {'date': '2023-03-12 14:43:52.138000', 'lowrent': '$2,557 - $3,394'}, {'date': '2023-03-18 13:32:36.520000', 'lowrent': '$2,430 - $3,233'}, {'date': '2023-04-19 05:02:52.142000', 'lowrent': '$2,519 - $3,332'}, {'date': '2023-05-04 05:00:33.891000', 'lowrent': 'Ask for Pricing'}, {'date': '2023-05-23 22:56:24.437000', 'lowrent': '$2,623 - $3,391'}, {'date': '2023-06-05 17:01:35.961000', 'lowrent': '$2,775 - $3,592'}, {'date': '2023-06-10 06:43:11.218000', 'lowrent': '$2,783 - $3,652'}, {'date': '2023-06-20 04:55:00.375000', 'lowrent': '$2,833 - $3,714'}]
[{'date': '2021-12-06 09:42:57.647000', 'lowrent': '$2,663 - $3,094'}, {'date': '2021-12-07 07:06:09.325000', 'lowrent': '$2,705 - $3,140'}, {'date': '2021-12-26 18:19:49.196000', 'lowrent': '$2,511 - $3,028'}, {'date': '2022-01-14 04:28:41.408000', 'lowrent': 'Call for details'}, {'date': '2022-03-13 19:29:21.727000', 'lowrent': '$2,584 - $2,891'}, {'date': '2022-03-27 20:46:27.374000', 'lowrent': '$2,506 - $2,865'}, {'date': '2022-04-04 02:42:35.153000', 'lowrent': 'Call for details'}, {'date': '2022-04-06 19:02:52.876000', 'lowrent': '$2,495 - $2,874'}, {'date': '2022-04-15 07:00:12.897000', 'lowrent': '$2,650 - $3,231'}, {'date': '2022-04-19 07:50:41.526000', 'lowrent': '$2,682 - $3,268'}, {'date': '2022-04-24 05:27:43.130000', 'lowrent': '$2,727 - $3,350'}, {'date': '2022-05-01 05:03:03.517000', 'lowrent': '$2,935 - $3,612'}, {'date': '2022-05-10 09:00:21.375000', 'lowrent': '$2,874 - $3,540'}, {'date': '2022-05-17 10:43:09.038000', 'lowrent': '$2,695 - $3,329'}, {'date': '2022-05-31 08:57:16.997000', 'lowrent': '$2,611 - $3,229'}, {'date': '2022-06-03 16:17:39.477000', 'lowrent': '$2,623 - $3,243'}, {'date': '2022-06-10 13:14:50.767000', 'lowrent': '$2,687 - $3,327'}, {'date': '2022-06-13 16:24:01.730000', 'lowrent': '$2,695 - $3,336'}, {'date': '2022-06-22 14:57:39.557000', 'lowrent': '$2,724 - $3,380'}, {'date': '2022-06-30 01:47:15.292000', 'lowrent': '$2,759 - $3,420'}, {'date': '2022-07-10 04:55:23.561000', 'lowrent': '$2,718 - $3,348'}, {'date': '2022-07-18 00:45:15.694000', 'lowrent': '$2,657 - $3,044'}, {'date': '2022-07-30 08:41:40.683000', 'lowrent': '$2,696 - $3,168'}, {'date': '2022-08-07 01:10:20.585000', 'lowrent': '$2,699 - $3,265'}, {'date': '2022-08-13 14:35:51.987000', 'lowrent': '$2,540 - $3,166'}, {'date': '2022-08-19 10:55:37.375000', 'lowrent': '$2,295 - $2,902'}, {'date': '2022-08-31 05:07:16.464000', 'lowrent': 'Call for details'}, {'date': '2022-09-14 16:03:52.982000', 'lowrent': '$2,688 - $3,186'}, {'date': '2022-09-18 05:39:08.555000', 'lowrent': '$2,758 - $3,190'}, {'date': '2022-09-30 04:30:56.159000', 'lowrent': 'Call for details'}, {'date': '2022-10-14 14:27:43.855000', 'lowrent': '$2,524 - $3,010'}, {'date': '2022-10-22 10:10:08.717000', 'lowrent': '$2,333 - $2,792'}, {'date': '2022-11-04 19:39:07.241000', 'lowrent': 'Call for details'}, {'date': '2022-11-23 23:15:25.715000', 'lowrent': '$2,516 - $2,955'}, {'date': '2022-12-04 03:08:18.834000', 'lowrent': 'Call for details'}, {'date': '2023-02-07 20:53:22.830000', 'lowrent': '$2,736 - $3,417'}, {'date': '2023-02-14 15:24:20.375000', 'lowrent': '$2,863 - $3,558'}, {'date': '2023-02-19 21:22:08.125000', 'lowrent': '$2,901 - $3,617'}, {'date': '2023-02-27 11:36:25.680000', 'lowrent': '$2,672 - $3,340'}, {'date': '2023-03-12 14:43:51.879000', 'lowrent': '$2,537 - $3,219'}, {'date': '2023-03-18 13:32:36.227000', 'lowrent': '$2,405 - $3,062'}, {'date': '2023-04-19 05:02:52.087000', 'lowrent': '$2,491 - $3,274'}, {'date': '2023-05-04 05:00:33.632000', 'lowrent': '$2,468 - $3,295'}, {'date': '2023-05-23 22:56:24.331000', 'lowrent': '$2,657 - $3,383'}, {'date': '2023-06-05 17:01:36.163000', 'lowrent': 'Ask for Pricing'}]
[{'date': '2021-12-06 09:42:57.972000', 'lowrent': '$2,788 - $3,445'}, {'date': '2021-12-26 18:19:49.512000', 'lowrent': 'Call for details'}, {'date': '2022-02-19 18:21:12.659000', 'lowrent': '$3,426 - $4,170'}, {'date': '2022-03-13 19:29:22.022000', 'lowrent': 'Call for details'}, {'date': '2022-03-27 20:46:27.711000', 'lowrent': '$3,627 - $4,379'}, {'date': '2022-04-04 02:42:35.426000', 'lowrent': '$3,474 - $4,216'}, {'date': '2022-04-15 07:00:13.160000', 'lowrent': '$2,924 - $3,564'}, {'date': '2022-04-19 07:50:41.806000', 'lowrent': 'Call for details'}, {'date': '2022-04-24 05:27:43.381000', 'lowrent': '$2,889 - $3,637'}, {'date': '2022-05-01 05:03:03.783000', 'lowrent': 'Call for details'}, {'date': '2022-06-03 16:17:39.744000', 'lowrent': '$3,544 - $4,480'}, {'date': '2022-06-10 13:14:51.012000', 'lowrent': '$3,553 - $4,581'}, {'date': '2022-06-13 16:24:01.991000', 'lowrent': '$3,494 - $4,581'}, {'date': '2022-06-22 14:57:39.829000', 'lowrent': '$3,468 - $4,581'}, {'date': '2022-06-30 01:47:15.554000', 'lowrent': '$3,359 - $4,455'}, {'date': '2022-07-07 14:54:48.521000', 'lowrent': '$3,315 - $4,207'}, {'date': '2022-07-18 00:45:16.273000', 'lowrent': '$3,340 - $4,237'}, {'date': '2022-07-30 08:41:41.613000', 'lowrent': '$3,370 - $4,322'}, {'date': '2022-08-07 01:10:20.826000', 'lowrent': '$3,267 - $3,781'}, {'date': '2022-08-13 14:35:52.252000', 'lowrent': '$3,268 - $3,782'}, {'date': '2022-08-19 10:55:37.919000', 'lowrent': '$3,268 - $3,791'}, {'date': '2022-08-31 05:07:16.745000', 'lowrent': '$2,855 - $3,280'}, {'date': '2022-09-05 07:27:43.703000', 'lowrent': '$2,971 - $3,396'}, {'date': '2022-09-14 16:03:53.465000', 'lowrent': '$3,011 - $3,497'}, {'date': '2022-09-18 05:39:08.828000', 'lowrent': '$3,034 - $3,605'}, {'date': '2022-09-30 04:30:56.421000', 'lowrent': '$2,998 - $3,495'}, {'date': '2022-10-14 14:27:44.099000', 'lowrent': '$3,058 - $3,535'}, {'date': '2022-10-22 10:10:08.977000', 'lowrent': '$3,058 - $3,619'}, {'date': '2022-11-04 19:39:07.540000', 'lowrent': '$2,945 - $3,445'}, {'date': '2022-11-12 21:16:23.890000', 'lowrent': '$2,956 - $3,456'}, {'date': '2022-11-23 23:15:25.994000', 'lowrent': '$2,912 - $3,494'}, {'date': '2022-12-04 03:08:19.092000', 'lowrent': '$2,868 - $3,494'}, {'date': '2022-12-07 16:45:09.394000', 'lowrent': 'Call for details'}, {'date': '2022-12-11 08:55:51.387000', 'lowrent': '$2,989 - $3,986'}, {'date': '2022-12-16 17:39:54.398000', 'lowrent': '$3,061 - $3,946'}, {'date': '2023-01-14 16:33:01.729000', 'lowrent': '$2,921 - $3,812'}, {'date': '2023-01-19 18:47:53.356000', 'lowrent': 'Call for details'}, {'date': '2023-02-07 20:53:23.143000', 'lowrent': 'Ask for Pricing'}, {'date': '2023-03-12 14:43:52.190000', 'lowrent': '$3,244 - $4,639'}, {'date': '2023-04-19 05:02:52.402000', 'lowrent': '$3,186 - $4,558'}, {'date': '2023-05-04 05:00:33.787000', 'lowrent': '$3,053 - $4,373'}, {'date': '2023-05-23 22:56:24.671000', 'lowrent': 'Ask for Pricing'}, {'date': '2023-06-10 06:43:11.265000', 'lowrent': '$3,215 - $4,154'}]
[{'date': '2021-12-06 09:42:57.905000', 'lowrent': '$2,740 - $3,379'}, {'date': '2021-12-26 18:19:49.446000', 'lowrent': 'Call for details'}, {'date': '2022-02-19 18:21:12.497000', 'lowrent': '$3,351 - $3,958'}, {'date': '2022-03-13 19:29:21.966000', 'lowrent': 'Call for details'}, {'date': '2022-05-17 10:43:09.230000', 'lowrent': '$3,394 - $4,394'}, {'date': '2022-05-31 08:57:17.198000', 'lowrent': '$3,478 - $4,487'}, {'date': '2022-06-30 01:47:15.496000', 'lowrent': '$3,378 - $4,362'}, {'date': '2022-07-07 14:54:48.476000', 'lowrent': '$3,325 - $4,116'}, {'date': '2022-07-18 00:45:16.158000', 'lowrent': '$3,376 - $4,146'}, {'date': '2022-07-30 08:41:41.426000', 'lowrent': '$3,406 - $4,230'}, {'date': '2022-08-07 01:10:20.777000', 'lowrent': '$3,277 - $3,743'}, {'date': '2022-08-13 14:35:52.204000', 'lowrent': '$3,278 - $3,744'}, {'date': '2022-08-19 10:55:37.806000', 'lowrent': '$3,278 - $3,895'}, {'date': '2022-08-31 05:07:16.676000', 'lowrent': '$2,865 - $3,454'}, {'date': '2022-09-05 07:27:43.645000', 'lowrent': '$2,981 - $3,631'}, {'date': '2022-09-14 16:03:53.358000', 'lowrent': '$3,041 - $3,458'}, {'date': '2022-09-18 05:39:08.774000', 'lowrent': '$3,049 - $3,758'}, {'date': '2022-09-30 04:30:56.371000', 'lowrent': '$2,954 - $3,820'}, {'date': '2022-10-14 14:27:44.052000', 'lowrent': '$3,289 - $3,742'}, {'date': '2022-10-22 10:10:08.925000', 'lowrent': '$3,289 - $3,841'}, {'date': '2022-11-04 19:39:07.482000', 'lowrent': '$3,157 - $3,748'}, {'date': '2022-11-12 21:16:23.826000', 'lowrent': '$3,133 - $3,761'}, {'date': '2022-11-23 23:15:25.934000', 'lowrent': '$3,017 - $3,706'}, {'date': '2022-11-28 13:24:07.395000', 'lowrent': '$2,991 - $3,706'}, {'date': '2022-12-04 03:08:19.041000', 'lowrent': '$2,897 - $3,706'}, {'date': '2022-12-07 16:45:09.340000', 'lowrent': '$2,993 - $3,844'}, {'date': '2022-12-11 08:55:51.333000', 'lowrent': '$3,274 - $4,162'}, {'date': '2022-12-16 17:39:54.350000', 'lowrent': '$3,278 - $4,166'}, {'date': '2022-12-25 06:10:31.253000', 'lowrent': '$3,231 - $4,125'}, {'date': '2022-12-27 17:16:37.031000', 'lowrent': '$3,220 - $4,115'}, {'date': '2022-12-29 18:21:57.384000', 'lowrent': '$3,089 - $4,105'}, {'date': '2023-01-14 16:33:01.670000', 'lowrent': '$2,940 - $3,876'}, {'date': '2023-01-16 22:06:18.823000', 'lowrent': '$2,940 - $3,858'}, {'date': '2023-01-19 18:47:53.056000', 'lowrent': '$3,008 - $4,082'}, {'date': '2023-02-07 20:53:22.783000', 'lowrent': '$3,083 - $4,161'}, {'date': '2023-02-14 15:24:20.533000', 'lowrent': '$3,412 - $4,161'}, {'date': '2023-02-27 11:36:25.787000', 'lowrent': '$3,191 - $3,900'}, {'date': '2023-03-12 14:43:51.986000', 'lowrent': '$2,999 - $3,944'}, {'date': '2023-04-19 05:02:52.194000', 'lowrent': '$3,149 - $4,144'}, {'date': '2023-05-04 05:00:33.526000', 'lowrent': '$3,008 - $4,379'}, {'date': '2023-05-23 22:56:24.270000', 'lowrent': '$3,160 - $4,431'}, {'date': '2023-06-05 17:01:35.862000', 'lowrent': '$3,188 - $4,535'}]
Amber
1 Bed/1.0 Bath
750 sf SqFt
Amethyst
1 Bed/1.0 Bath
774 sf SqFt
Aqua
1 Bed/1.0 Bath
750 sf SqFt
Azure
1 Bed/1.0 Bath
750 sf SqFt
Cayenne
2 Bed/2.0 Bath
975 sf SqFt
Celadon
2 Bed/2.0 Bath
1 sf SqFt
Clover
2 Bed/2.0 Bath
1 sf SqFt
Cobalt
2 Bed/2.0 Bath
1 sf SqFt
Coral
2 Bed/2.0 Bath
1 sf SqFt
Indigo
3 Bed/2.0 Bath
1 sf SqFt
Ivory
3 Bed/2.0 Bath
1 sf SqFt
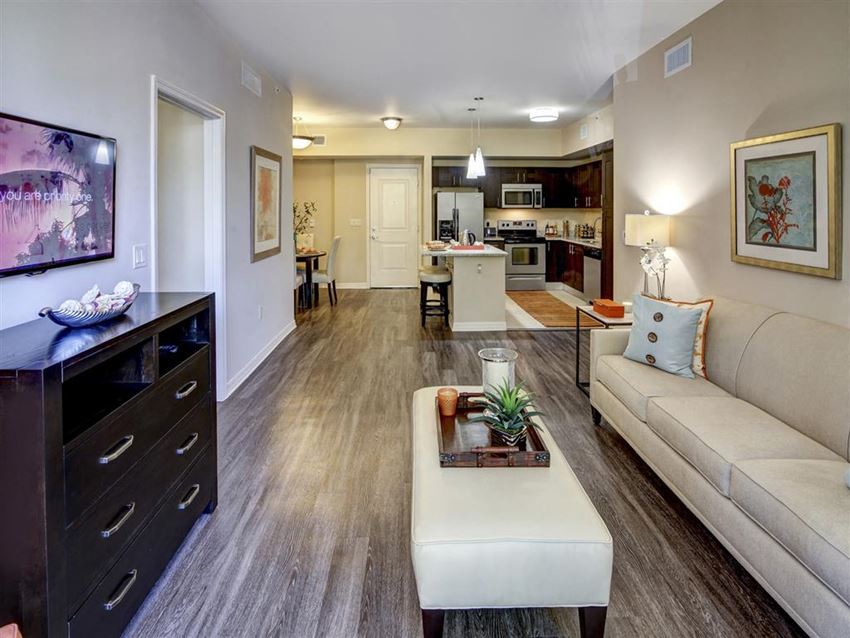
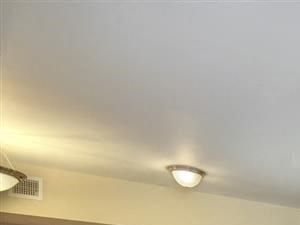&cropxunits=300&cropyunits=225&width=350)
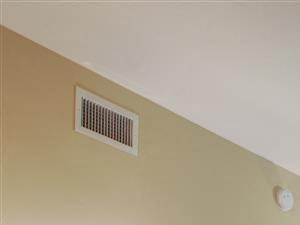&cropxunits=300&cropyunits=225&width=350)
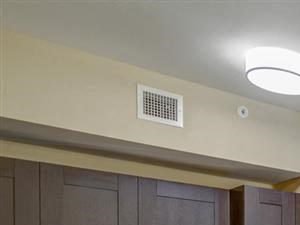&cropxunits=300&cropyunits=225&width=350)
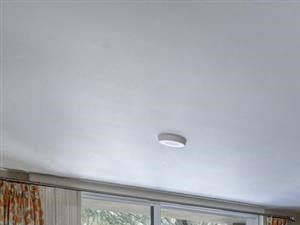&cropxunits=300&cropyunits=225&width=350)
&cropxunits=300&cropyunits=225&width=350)
&cropxunits=300&cropyunits=225&width=350)
&cropxunits=300&cropyunits=225&width=350)
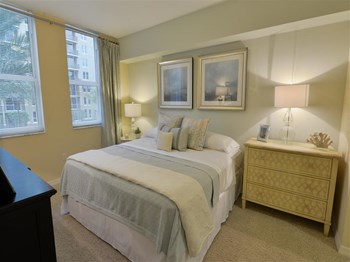
&cropxunits=300&cropyunits=225&width=350)
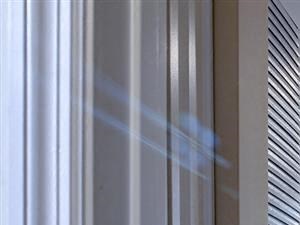&cropxunits=300&cropyunits=225&width=350)
&cropxunits=300&cropyunits=225&width=350)
&cropxunits=300&cropyunits=225&width=350)
&cropxunits=300&cropyunits=225&width=350)
&cropxunits=300&cropyunits=225&width=350)
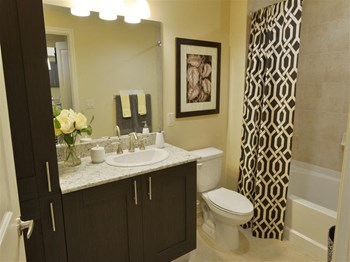
&cropxunits=300&cropyunits=225&width=350)
&cropxunits=300&cropyunits=225&width=350)
&cropxunits=300&cropyunits=225&width=350)
&cropxunits=300&cropyunits=225&width=350)
&cropxunits=300&cropyunits=225&width=350)
&cropxunits=300&cropyunits=225&width=350)
&cropxunits=300&cropyunits=225&width=350)
&cropxunits=300&cropyunits=225&width=350)
&cropxunits=300&cropyunits=225&width=350)
&cropxunits=300&cropyunits=225&width=350)
&cropxunits=300&cropyunits=225&width=350)
&cropxunits=300&cropyunits=225&width=350)
&cropxunits=300&cropyunits=225&width=350)
&cropxunits=300&cropyunits=225&width=350)
&cropxunits=300&cropyunits=225&width=350)
&cropxunits=300&cropyunits=225&width=350)
&cropxunits=300&cropyunits=225&width=350)
&cropxunits=300&cropyunits=225&width=350)
&cropxunits=300&cropyunits=225&width=350)
&cropxunits=300&cropyunits=225&width=350)
&cropxunits=300&cropyunits=225&width=350)
&cropxunits=300&cropyunits=225&width=350)
&cropxunits=300&cropyunits=225&width=350)
&cropxunits=300&cropyunits=225&width=350)
&cropxunits=300&cropyunits=225&width=350)
&cropxunits=300&cropyunits=225&width=350)
&cropxunits=300&cropyunits=225&width=350)
&cropxunits=300&cropyunits=225&width=350)
&cropxunits=300&cropyunits=225&width=350)
&cropxunits=300&cropyunits=225&width=350)
&cropxunits=300&cropyunits=225&width=350)
&cropxunits=300&cropyunits=225&width=350)
&cropxunits=300&cropyunits=225&width=350)
&cropxunits=300&cropyunits=449&width=350)
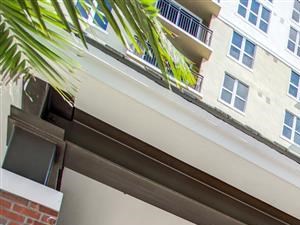&cropxunits=300&cropyunits=225&width=350)

.jpg?width=1024&quality=90)
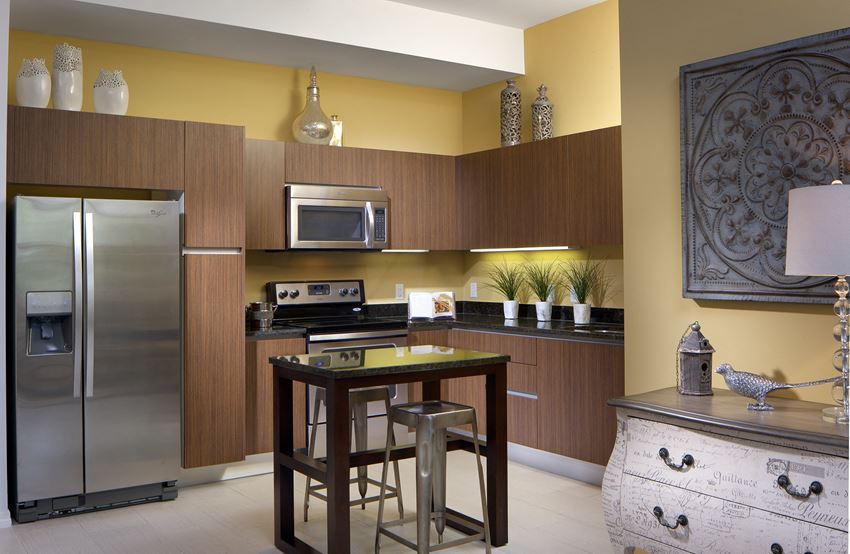
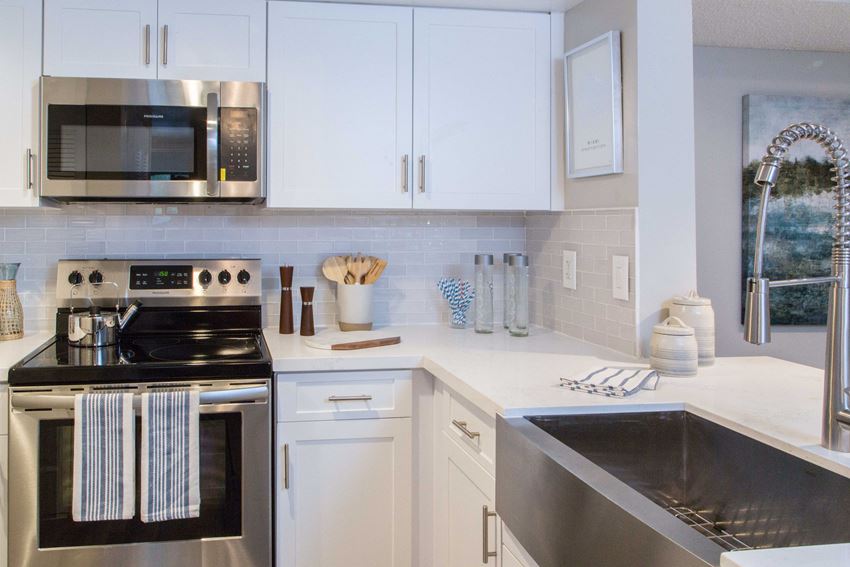

%20copyRESIZED.jpg?width=1024&quality=90)
