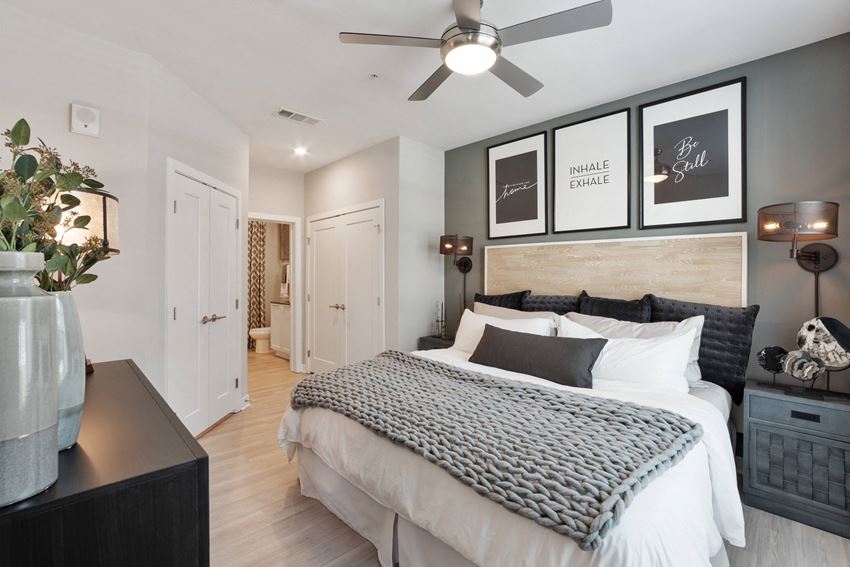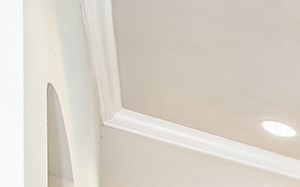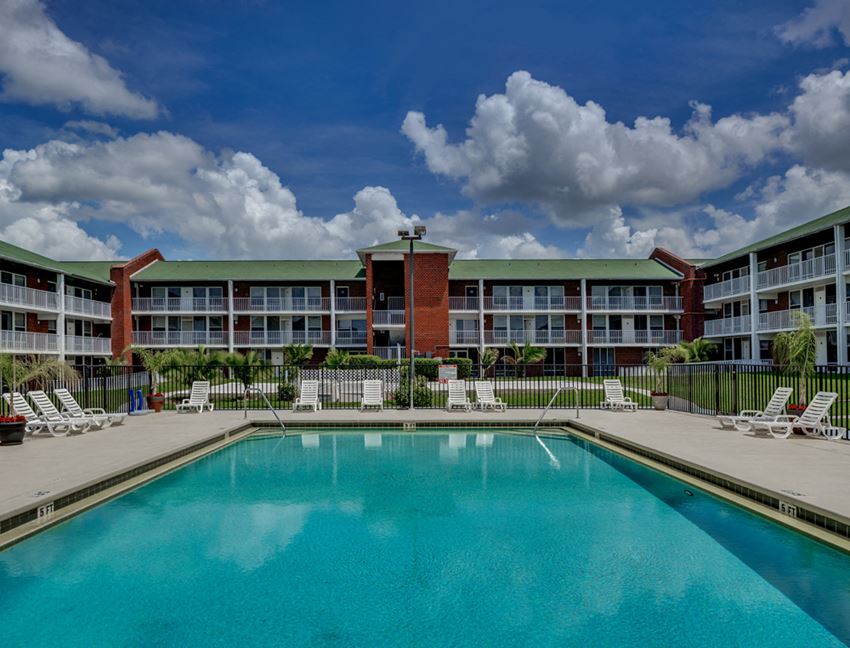[{'date': '2023-07-26 06:53:28.433000', 'lowrent': '$1,707'}, {'date': '2023-09-07 04:04:58.540000', 'lowrent': '$1,665'}, {'date': '2024-01-27 23:30:35.342000', 'lowrent': '$1,448 - $1,885'}, {'date': '2024-02-12 02:27:53.447000', 'lowrent': '$1,418 - $1,704'}, {'date': '2024-03-22 03:13:13.659000', 'lowrent': 'Ask for Pricing'}, {'date': '2024-07-13 05:11:36.954000', 'lowrent': '$1,488 - $1,731'}, {'date': '2024-08-19 03:30:46.124000', 'lowrent': '$1,518 - $1,728'}, {'date': '2024-09-23 22:43:04.155000', 'lowrent': 'Ask for Pricing'}, {'date': '2025-02-14 04:43:11.284000', 'lowrent': '$1,523 - $1,847'}, {'date': '2025-03-19 15:43:58.730000', 'lowrent': 'Ask for Pricing'}, {'date': '2025-05-02 00:27:10.498000', 'lowrent': '$1,533 - $2,052'}, {'date': '2025-05-07 08:20:15.728000', 'lowrent': '$1,488 - $1,985'}, {'date': '2025-05-15 06:21:41.854000', 'lowrent': '$1,510 - $2,018'}, {'date': '2025-05-27 04:51:20.038000', 'lowrent': '$1,510 - $2,044'}, {'date': '2025-05-31 10:37:28.591000', 'lowrent': 'Ask for Pricing'}, {'date': '2025-06-06 07:21:33.123000', 'lowrent': '$1,455 - $2,028'}, {'date': '2025-06-14 23:30:35.425000', 'lowrent': '$1,475 - $1,990'}, {'date': '2025-06-21 12:28:54.916000', 'lowrent': '$1,455 - $1,964'}, {'date': '2025-06-28 19:52:02.895000', 'lowrent': '$1,490 - $1,995'}, {'date': '2025-07-05 02:49:00.212000', 'lowrent': '$1,450 - $1,990'}, {'date': '2025-07-09 01:12:46.239000', 'lowrent': '$1,480 - $2,032'}, {'date': '2025-07-13 16:43:25.152000', 'lowrent': '$1,435 - $1,900'}]
A1A
1 Bed/1.0 Bath
707 sf SqFt
[{'date': '2023-07-26 06:53:28.485000', 'lowrent': '$1,720 - $1,780'}, {'date': '2023-09-07 04:04:58.604000', 'lowrent': '$1,675'}, {'date': '2024-01-27 23:30:35.399000', 'lowrent': '$1,443 - $1,906'}, {'date': '2024-02-12 02:27:53.491000', 'lowrent': '$1,443 - $1,726'}, {'date': '2024-03-22 03:13:13.515000', 'lowrent': '$1,433 - $1,761'}, {'date': '2024-03-27 07:16:13.038000', 'lowrent': '$1,478 - $2,014'}, {'date': '2024-05-11 20:32:58.727000', 'lowrent': '$1,538 - $1,749'}, {'date': '2024-05-31 18:11:47.100000', 'lowrent': '$1,588 - $1,982'}, {'date': '2024-06-06 18:27:16.503000', 'lowrent': '$1,608 - $1,924'}, {'date': '2024-06-08 11:22:33.547000', 'lowrent': '$1,608 - $1,950'}, {'date': '2024-07-13 05:11:36.818000', 'lowrent': '$1,513 - $1,936'}, {'date': '2024-08-19 03:30:46.169000', 'lowrent': '$1,513 - $1,908'}, {'date': '2024-09-23 22:43:03.943000', 'lowrent': '$1,623 - $1,996'}, {'date': '2024-10-18 15:28:47.765000', 'lowrent': '$1,733 - $2,063'}, {'date': '2024-11-12 17:15:40.256000', 'lowrent': '$1,733 - $2,023'}, {'date': '2024-12-20 16:04:32.052000', 'lowrent': '$1,653 - $2,357'}, {'date': '2025-01-15 03:55:07.057000', 'lowrent': '$1,528 - $2,078'}, {'date': '2025-02-09 03:48:40.666000', 'lowrent': '$1,578 - $2,024'}, {'date': '2025-02-14 04:43:11.381000', 'lowrent': '$1,568 - $1,948'}, {'date': '2025-03-19 15:43:58.187000', 'lowrent': '$1,708 - $2,399'}, {'date': '2025-03-24 19:40:09.464000', 'lowrent': '$1,683 - $2,471'}, {'date': '2025-03-27 06:27:22.227000', 'lowrent': '$1,633 - $2,124'}, {'date': '2025-03-31 08:59:23.158000', 'lowrent': '$1,628 - $2,082'}, {'date': '2025-04-03 07:55:10.213000', 'lowrent': '$1,588 - $2,032'}, {'date': '2025-04-18 04:24:35.837000', 'lowrent': '$1,588 - $2,143'}, {'date': '2025-04-24 01:27:20.667000', 'lowrent': '$1,628 - $2,191'}, {'date': '2025-05-02 00:27:10.541000', 'lowrent': '$1,578 - $2,148'}, {'date': '2025-05-07 08:20:15.768000', 'lowrent': '$1,533 - $2,060'}, {'date': '2025-05-15 06:21:41.646000', 'lowrent': '$1,573 - $2,112'}, {'date': '2025-05-27 04:51:20.147000', 'lowrent': '$1,573 - $2,141'}, {'date': '2025-05-31 10:37:28.106000', 'lowrent': '$1,573 - $2,167'}, {'date': '2025-06-06 07:21:33.225000', 'lowrent': '$1,548 - $2,135'}, {'date': '2025-06-14 23:30:34.921000', 'lowrent': '$1,548 - $2,098'}, {'date': '2025-06-21 12:28:55.011000', 'lowrent': '$1,528 - $2,077'}, {'date': '2025-06-28 19:52:02.999000', 'lowrent': '$1,553 - $2,109'}, {'date': '2025-07-05 02:49:00.301000', 'lowrent': '$1,543 - $2,088'}, {'date': '2025-07-09 01:12:45.932000', 'lowrent': '$1,573 - $2,130'}, {'date': '2025-07-13 16:43:24.800000', 'lowrent': '$1,528 - $2,067'}, {'date': '2025-07-25 05:06:17.962000', 'lowrent': '$1,538 - $1,986'}, {'date': '2025-07-30 05:33:50.354000', 'lowrent': '$1,573 - $2,029'}, {'date': '2025-08-04 08:14:03.273000', 'lowrent': '$1,583 - $1,969'}, {'date': '2025-08-16 16:42:17.009000', 'lowrent': '$1,588 - $1,969'}]
A1B
1 Bed/1.0 Bath
756 sf SqFt
[{'date': '2023-07-26 06:53:28.536000', 'lowrent': '$1,785'}, {'date': '2023-09-07 04:04:58.661000', 'lowrent': '$1,700'}, {'date': '2024-01-27 23:30:35.448000', 'lowrent': '$1,478 - $1,975'}, {'date': '2024-02-12 02:27:53.536000', 'lowrent': '$1,478 - $1,793'}, {'date': '2024-03-22 03:13:13.563000', 'lowrent': '$1,408 - $1,740'}, {'date': '2024-03-27 07:16:13.093000', 'lowrent': '$1,438 - $1,998'}, {'date': '2024-05-11 20:32:58.776000', 'lowrent': '$1,498 - $1,760'}, {'date': '2024-05-31 18:11:47.148000', 'lowrent': '$1,598 - $1,961'}, {'date': '2024-06-06 18:27:16.546000', 'lowrent': '$1,618 - $1,944'}, {'date': '2024-07-13 05:11:37.002000', 'lowrent': '$1,498 - $1,713'}, {'date': '2024-08-19 03:30:46.213000', 'lowrent': '$1,498 - $1,815'}, {'date': '2024-09-23 22:43:03.603000', 'lowrent': '$1,633 - $1,998'}, {'date': '2024-10-18 15:28:47.890000', 'lowrent': '$1,738 - $2,062'}, {'date': '2024-11-12 17:15:40.304000', 'lowrent': '$1,718 - $2,028'}, {'date': '2024-12-20 16:04:32.183000', 'lowrent': '$1,598 - $1,991'}, {'date': '2025-01-15 03:55:07.244000', 'lowrent': '$1,473 - $1,932'}, {'date': '2025-02-09 03:48:40.776000', 'lowrent': 'Ask for Pricing'}, {'date': '2025-02-14 04:43:11.478000', 'lowrent': '$1,528 - $1,866'}, {'date': '2025-03-19 15:43:58.292000', 'lowrent': 'Ask for Pricing'}, {'date': '2025-03-24 19:40:09.502000', 'lowrent': '$1,643 - $2,131'}, {'date': '2025-03-27 06:27:22.266000', 'lowrent': '$1,593 - $2,030'}, {'date': '2025-03-31 08:59:23.317000', 'lowrent': '$1,588 - $2,008'}, {'date': '2025-04-03 07:55:10.364000', 'lowrent': '$1,533 - $1,958'}, {'date': '2025-04-18 04:24:35.960000', 'lowrent': '$1,533 - $2,053'}, {'date': '2025-04-24 01:27:20.707000', 'lowrent': '$1,573 - $2,120'}, {'date': '2025-05-02 00:27:10.701000', 'lowrent': '$1,513 - $2,069'}, {'date': '2025-05-07 08:20:15.927000', 'lowrent': '$1,478 - $1,981'}, {'date': '2025-05-15 06:21:41.896000', 'lowrent': '$1,515 - $2,020'}, {'date': '2025-05-19 18:24:26.349000', 'lowrent': '$1,495 - $2,020'}, {'date': '2025-05-27 04:51:20.572000', 'lowrent': '$1,495 - $2,054'}, {'date': '2025-05-31 10:37:28.497000', 'lowrent': '$1,495 - $2,069'}, {'date': '2025-06-06 07:21:33.641000', 'lowrent': '$1,470 - $2,037'}, {'date': '2025-06-14 23:30:35.026000', 'lowrent': '$1,480 - $2,001'}, {'date': '2025-06-21 12:28:55.403000', 'lowrent': 'Ask for Pricing'}, {'date': '2025-06-28 19:52:03.306000', 'lowrent': '$1,485 - $2,006'}, {'date': '2025-07-05 02:49:00.574000', 'lowrent': '$1,475 - $1,985'}, {'date': '2025-07-09 01:12:46.341000', 'lowrent': '$1,505 - $2,027'}, {'date': '2025-07-13 16:43:25.247000', 'lowrent': '$1,460 - $1,964'}, {'date': '2025-07-30 05:33:50.624000', 'lowrent': '$1,515 - $1,918'}, {'date': '2025-08-04 08:14:03.801000', 'lowrent': '$1,545 - $1,889'}, {'date': '2025-08-12 10:35:25.789000', 'lowrent': '$1,530 - $1,889'}, {'date': '2025-08-16 16:42:17.413000', 'lowrent': '$1,535 - $1,889'}, {'date': '2025-08-19 10:34:24.527000', 'lowrent': '$1,510 - $1,857'}]
A1C
1 Bed/1.0 Bath
816 sf SqFt
[{'date': '2023-07-26 06:53:28.584000', 'lowrent': '$2,270 - $2,280'}, {'date': '2023-09-07 04:04:58.717000', 'lowrent': '$2,100'}, {'date': '2024-01-27 23:30:35.499000', 'lowrent': '$1,893 - $2,222'}, {'date': '2024-02-12 02:27:53.583000', 'lowrent': '$1,893 - $2,060'}, {'date': '2024-03-22 03:13:13.703000', 'lowrent': 'Ask for Pricing'}, {'date': '2024-03-27 07:16:13.138000', 'lowrent': '$1,863 - $2,056'}, {'date': '2024-05-11 20:32:58.819000', 'lowrent': '$2,003 - $2,203'}, {'date': '2024-05-31 18:11:47.009000', 'lowrent': '$1,938 - $2,145'}, {'date': '2024-06-06 18:27:16.408000', 'lowrent': '$1,938 - $2,161'}, {'date': '2024-07-13 05:11:36.862000', 'lowrent': '$1,938 - $2,358'}, {'date': '2024-08-19 03:30:45.989000', 'lowrent': '$1,938 - $2,101'}, {'date': '2024-09-23 22:43:03.722000', 'lowrent': '$1,973 - $2,456'}, {'date': '2024-10-18 15:28:47.937000', 'lowrent': '$1,933 - $2,260'}, {'date': '2024-11-12 17:15:40.347000', 'lowrent': '$1,933 - $2,385'}, {'date': '2024-12-20 16:04:32.096000', 'lowrent': '$2,228 - $2,752'}, {'date': '2025-01-15 03:55:07.108000', 'lowrent': '$2,228 - $2,783'}, {'date': '2025-02-09 03:48:40.889000', 'lowrent': '$2,038 - $2,828'}, {'date': '2025-02-14 04:43:11.571000', 'lowrent': '$2,048 - $2,828'}, {'date': '2025-03-19 15:43:58.400000', 'lowrent': '$1,953 - $2,793'}, {'date': '2025-03-24 19:40:09.538000', 'lowrent': '$1,933 - $2,793'}, {'date': '2025-03-27 06:27:22.305000', 'lowrent': '$1,908 - $2,833'}, {'date': '2025-03-31 08:59:23.201000', 'lowrent': '$1,903 - $2,767'}, {'date': '2025-04-03 07:55:10.248000', 'lowrent': '$1,903 - $2,534'}, {'date': '2025-04-18 04:24:36.004000', 'lowrent': '$1,888 - $2,696'}, {'date': '2025-04-24 01:27:20.553000', 'lowrent': '$1,918 - $2,329'}, {'date': '2025-05-02 00:27:10.582000', 'lowrent': '$1,968 - $2,415'}, {'date': '2025-05-07 08:20:15.817000', 'lowrent': '$1,963 - $2,409'}, {'date': '2025-05-15 06:21:41.690000', 'lowrent': '$1,963 - $2,236'}, {'date': '2025-05-19 18:24:26.243000', 'lowrent': '$1,963 - $2,246'}, {'date': '2025-05-27 04:51:20.255000', 'lowrent': '$1,963 - $2,339'}, {'date': '2025-05-31 10:37:28.203000', 'lowrent': '$1,988 - $2,478'}, {'date': '2025-06-06 07:21:33.328000', 'lowrent': '$1,933 - $2,392'}, {'date': '2025-06-14 23:30:35.128000', 'lowrent': '$1,933 - $2,366'}, {'date': '2025-06-21 12:28:55.107000', 'lowrent': '$1,918 - $2,330'}, {'date': '2025-06-28 19:52:03.413000', 'lowrent': 'Ask for Pricing'}, {'date': '2025-07-05 02:49:00.666000', 'lowrent': '$1,923 - $2,299'}, {'date': '2025-07-09 01:12:46.446000', 'lowrent': '$1,953 - $2,400'}, {'date': '2025-07-13 16:43:25.339000', 'lowrent': '$1,893 - $2,336'}, {'date': '2025-07-25 05:06:18.250000', 'lowrent': '$1,913 - $2,270'}, {'date': '2025-07-30 05:33:50.717000', 'lowrent': '$1,953 - $2,115'}, {'date': '2025-08-04 08:14:03.977000', 'lowrent': '$1,958 - $2,432'}]
B2A
2 Bed/2.0 Bath
1,164 sf SqFt
[{'date': '2023-07-26 06:53:28.642000', 'lowrent': '$2,258 - $2,313'}, {'date': '2023-09-07 04:04:58.773000', 'lowrent': '$2,050'}, {'date': '2024-01-27 23:30:35.548000', 'lowrent': '$1,883 - $2,255'}, {'date': '2024-02-12 02:27:53.628000', 'lowrent': '$1,883 - $2,079'}, {'date': '2024-03-22 03:13:13.612000', 'lowrent': '$1,853 - $2,165'}, {'date': '2024-03-27 07:16:13.186000', 'lowrent': '$1,853 - $2,061'}, {'date': '2024-05-11 20:32:58.866000', 'lowrent': '$1,983 - $2,230'}, {'date': '2024-05-31 18:11:47.054000', 'lowrent': '$1,928 - $2,171'}, {'date': '2024-06-06 18:27:16.459000', 'lowrent': '$1,928 - $2,187'}, {'date': '2024-07-13 05:11:36.906000', 'lowrent': '$1,928 - $2,383'}, {'date': '2024-08-19 03:30:46.032000', 'lowrent': '$1,928 - $2,136'}, {'date': '2024-09-23 22:43:03.831000', 'lowrent': '$1,903 - $2,471'}, {'date': '2024-10-18 15:28:47.980000', 'lowrent': '$1,873 - $2,265'}, {'date': '2024-11-12 17:15:40.395000', 'lowrent': '$1,893 - $2,350'}, {'date': '2024-12-20 16:04:32.143000', 'lowrent': '$2,003 - $2,575'}, {'date': '2025-01-15 03:55:07.152000', 'lowrent': '$2,038 - $2,600'}, {'date': '2025-02-09 03:48:41.025000', 'lowrent': '$2,133 - $2,671'}, {'date': '2025-02-14 04:43:11.668000', 'lowrent': '$2,138 - $2,671'}, {'date': '2025-03-19 15:43:58.511000', 'lowrent': '$1,948 - $2,864'}, {'date': '2025-03-24 19:40:09.576000', 'lowrent': '$1,983 - $2,864'}, {'date': '2025-03-27 06:27:22.341000', 'lowrent': '$1,958 - $2,904'}, {'date': '2025-03-31 08:59:23.237000', 'lowrent': '$1,953 - $2,838'}, {'date': '2025-04-03 07:55:10.284000', 'lowrent': '$1,913 - $2,605'}, {'date': '2025-04-18 04:24:35.880000', 'lowrent': '$1,928 - $2,744'}, {'date': '2025-04-24 01:27:20.592000', 'lowrent': '$1,968 - $2,791'}, {'date': '2025-05-02 00:27:10.623000', 'lowrent': '$2,008 - $2,505'}, {'date': '2025-05-07 08:20:15.852000', 'lowrent': '$2,003 - $2,529'}, {'date': '2025-05-15 06:21:41.773000', 'lowrent': '$2,003 - $2,304'}, {'date': '2025-05-19 18:24:26.277000', 'lowrent': '$2,003 - $2,295'}, {'date': '2025-05-27 04:51:20.361000', 'lowrent': '$2,003 - $2,392'}, {'date': '2025-05-31 10:37:28.302000', 'lowrent': '$2,028 - $2,522'}, {'date': '2025-06-06 07:21:33.429000', 'lowrent': '$1,973 - $2,444'}, {'date': '2025-06-14 23:30:35.230000', 'lowrent': '$1,973 - $2,418'}, {'date': '2025-06-21 12:28:55.203000', 'lowrent': '$1,943 - $2,382'}, {'date': '2025-06-28 19:52:03.103000', 'lowrent': '$1,973 - $2,501'}, {'date': '2025-07-05 02:49:00.389000', 'lowrent': '$1,973 - $2,411'}, {'date': '2025-07-09 01:12:46.035000', 'lowrent': '$2,003 - $2,512'}, {'date': '2025-07-13 16:43:24.939000', 'lowrent': '$1,943 - $2,439'}, {'date': '2025-07-25 05:06:18.058000', 'lowrent': '$1,963 - $2,382'}, {'date': '2025-07-30 05:33:50.445000', 'lowrent': '$2,003 - $2,364'}, {'date': '2025-08-04 08:14:03.448000', 'lowrent': '$2,008 - $2,515'}]
B2B
2 Bed/2.0 Bath
1,176 sf SqFt
[{'date': '2023-07-26 06:53:28.692000', 'lowrent': '$2,594 - $2,629'}, {'date': '2023-09-07 04:04:58.828000', 'lowrent': '$2,500'}, {'date': '2024-01-27 23:30:35.596000', 'lowrent': '$2,178 - $2,845'}, {'date': '2024-02-12 02:27:53.676000', 'lowrent': '$2,233 - $2,702'}, {'date': '2024-03-22 03:13:13.751000', 'lowrent': 'Ask for Pricing'}, {'date': '2024-03-27 07:16:13.234000', 'lowrent': '$2,308 - $2,833'}, {'date': '2024-05-11 20:32:58.906000', 'lowrent': '$2,398 - $3,070'}, {'date': '2024-05-31 18:11:47.193000', 'lowrent': '$2,398 - $2,949'}, {'date': '2024-06-06 18:27:16.592000', 'lowrent': '$2,363 - $2,973'}, {'date': '2024-07-13 05:11:37.051000', 'lowrent': '$2,308 - $2,804'}, {'date': '2024-08-19 03:30:46.077000', 'lowrent': '$2,318 - $2,773'}, {'date': '2024-09-23 22:43:04.050000', 'lowrent': '$2,408 - $3,429'}, {'date': '2024-10-18 15:28:48.024000', 'lowrent': '$2,423 - $2,938'}, {'date': '2024-11-12 17:15:40.440000', 'lowrent': '$2,453 - $3,031'}, {'date': '2024-12-20 16:04:32.228000', 'lowrent': '$2,523 - $3,494'}, {'date': '2025-01-15 03:55:07.200000', 'lowrent': '$2,478 - $3,929'}, {'date': '2025-02-09 03:48:41.141000', 'lowrent': '$2,433 - $2,838'}, {'date': '2025-02-14 04:43:11.769000', 'lowrent': '$2,368 - $2,523'}, {'date': '2025-03-19 15:43:58.626000', 'lowrent': '$2,453 - $3,173'}, {'date': '2025-03-24 19:40:09.610000', 'lowrent': '$2,453 - $2,843'}, {'date': '2025-03-27 06:27:22.378000', 'lowrent': '$2,378 - $2,757'}, {'date': '2025-04-03 07:55:10.325000', 'lowrent': '$2,328 - $2,498'}, {'date': '2025-04-18 04:24:35.916000', 'lowrent': '$2,283 - $2,475'}, {'date': '2025-04-24 01:27:20.627000', 'lowrent': '$2,233 - $2,495'}, {'date': '2025-05-02 00:27:10.660000', 'lowrent': '$2,263 - $2,527'}, {'date': '2025-05-07 08:20:15.890000', 'lowrent': '$2,298 - $2,718'}, {'date': '2025-05-15 06:21:41.814000', 'lowrent': '$2,318 - $2,742'}, {'date': '2025-05-27 04:51:20.464000', 'lowrent': '$2,283 - $2,599'}, {'date': '2025-05-31 10:37:28.399000', 'lowrent': '$2,283 - $2,863'}, {'date': '2025-06-06 07:21:33.528000', 'lowrent': '$2,298 - $2,594'}, {'date': '2025-06-14 23:30:35.329000', 'lowrent': '$2,308 - $2,804'}, {'date': '2025-06-21 12:28:55.302000', 'lowrent': '$2,353 - $3,037'}, {'date': '2025-06-28 19:52:03.205000', 'lowrent': '$2,333 - $2,905'}, {'date': '2025-07-05 02:49:00.484000', 'lowrent': '$2,313 - $2,890'}, {'date': '2025-07-09 01:12:46.138000', 'lowrent': '$2,303 - $2,874'}, {'date': '2025-07-13 16:43:25.033000', 'lowrent': '$2,298 - $2,848'}, {'date': '2025-07-25 05:06:18.155000', 'lowrent': '$2,278 - $2,962'}, {'date': '2025-08-04 08:14:03.625000', 'lowrent': '$2,278 - $2,973'}, {'date': '2025-08-12 10:35:25.691000', 'lowrent': '$2,308 - $2,962'}]
C2A
3 Bed/2.0 Bath
1,248 sf SqFt
_july2023_highres.jpg?width=1024&quality=90)
_July2023_HighRes.jpg?width=1024&quality=90)
_July2023_HighRes.jpg?width=1024&quality=90)

_July2023_HighRes.jpg?width=1024&quality=90)
_July2023_HighRes.jpg?width=1024&quality=90)
_July2023_HighRes.jpg?width=1024&quality=90)
_July2023_HighRes.jpg?width=1024&quality=90)
_July2023_HighRes.jpg?width=1024&quality=90)
_July2023_HighRes.jpg?width=1024&quality=90)
_July2023_HighRes.jpg?width=1024&quality=90)
_July2023_HighRes.jpg?width=1024&quality=90)
_July2023_HighRes.jpg?width=1024&quality=90)
_July2023_HighRes.jpg?width=1024&quality=90)
_July2023_HighRes.jpg?width=1024&quality=90)
_July2023_HighRes.jpg?width=1024&quality=90)
_July2023_HighRes.jpg?width=1024&quality=90)
_August2024_HighRes.jpg?width=1024&quality=90)
_July2023_HighRes.jpg?width=1024&quality=90)
_July2023_HighRes.jpg?width=1024&quality=90)
_July2023_HighRes.jpg?width=1024&quality=90)
_July2023_HighRes.jpg?width=1024&quality=90)

_July2023_HighRes.jpg?width=1024&quality=90)
_July2023_HighRes.jpg?width=1024&quality=90)
_July2023_HighRes.jpg?width=1024&quality=90)
_July2023_HighRes.jpg?width=1024&quality=90)
_July2023_HighRes.jpg?width=1024&quality=90)
_August2024_HighRes.jpg?width=1024&quality=90)
_August2024_HighRes.jpg?width=1024&quality=90)
_August2024_HighRes.jpg?width=1024&quality=90)














&cropxunits=300&cropyunits=187&width=480&quality=90)
&cropxunits=300&cropyunits=187&width=480&quality=90)

.jpg?width=1024&quality=90)







