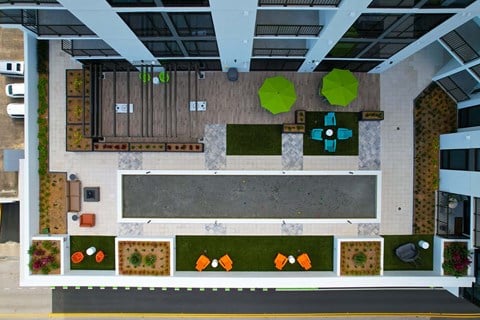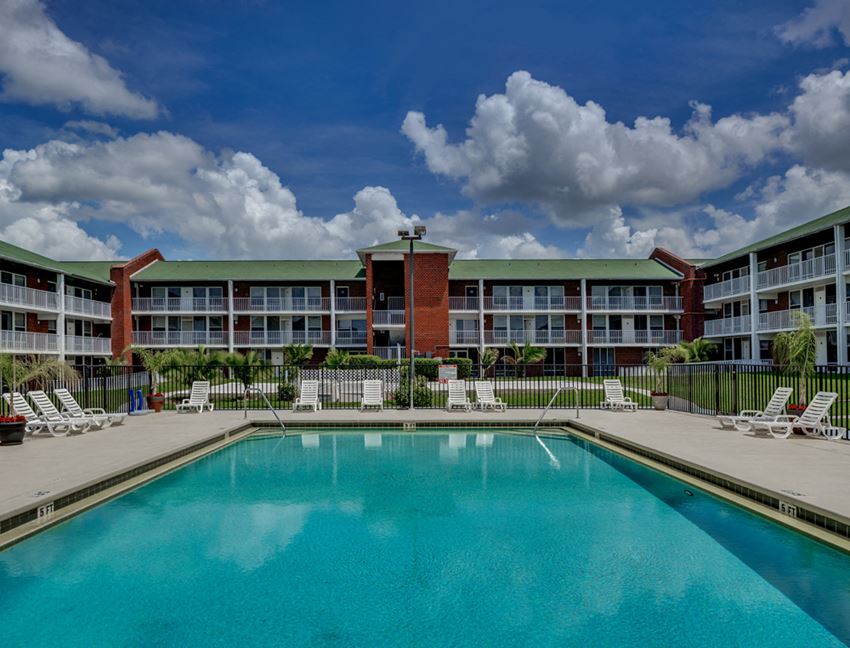Madison Waterford Lakes
12000 Bryonia Rd., Orlando, FL 32826
Experience the pinnacle of upscale living at Madison Waterford Lakes. Our exclusive apartments in the heart of Orlando offer unparalleled sophistication, allowing you to immerse yourself in the vibrant culture of Waterford Lakes. With top-tier amenities, resort-inspired services, and a prestigious address, you can enjoy urban conveniences while cherishing the peace you deserve. Choose from our selection of exquisite one, two, or three-bedroom luxury apartments at Madison Waterford Lakes, redefining upscale living in the area. From the convenient 24/7 fitness center to the rejuvenating off-leash bark park, our community elevates your lifestyle. Inside your apartment, you'll find features like chef's prep islands, quartz countertops, with tile backsplash, designed for your comfort. We're pet friendly, ensuring your furry friends can enjoy the luxury too. View more Request your own private tour
Key Features
Eco Friendly / Green Living Features:
EV Car Chargers
This property has an EcoScoreTM of 1 based on it's sustainable and green living features below.
Building Type: Apartment
Last Updated: July 10, 2025, 6:17 a.m.
All Amenities
- Property
- Clubhouse with Resident Lounge, Kitchen, and Media Lounge
- Business Center with Co-Working Private Offices and Conference Room
- Elevator
- Unit
- Luxury Vinyl Flooring in Living Areas and 1st Floor Bedrooms
- Front-Loading Washer and Dryer
- Ceiling Fans in Bedrooms
- Balcony or Patio in Every Residence
- Kitchen
- Quartz Countertops with Subway Tile Backsplash
- Health & Wellness
- Lake and Pool Views*
- Resort Pool with Sun Shelf and Cabanas
- Poolside Billiards and Lounge Area
- 24/7 Fitness Center with Cardio and Weight Training Equipment
- Virtual Fitness Center with Yogo Studio
- Bicycle Racks Throughout the Property
- Technology
- Resident On-Site Printers and WiFi Throughout
- Green
- EV Charging Stations
- Parking
- Detached Garages and Carports Available
Other Amenities
- Expansive Open-Concept Floor Plans with Designer Finishes |
- Modern Soft Close Cabinetry |
- Under Cabinet Lighting |
- Stainless Steel Appliance Package |
- Chef's Prep Islands |
- Undermount Sinks with Gooseneck Kitchen Faucets |
- Spa-level bathrooms featuring dual vanities*, rain-style shower heads, and modern fixtures |
- Porcelain Tile Shower and Tub Surrounds |
- Glass Shower Doors |
- Programmable Thermostats |
- USB Charging Ports |
- 9-Foot Ceilings |
- Spacious Closets |
- Linen and Pantry Closets |
- Complimentary Coffee Bar |
- Off-Leash Bark Park with Agility Stations |
- Outdoor Fitness Equipment |
- 24/7 Access Package Parcel Room |
Available Units
| Floorplan | Beds/Baths | Rent | Track |
|---|---|---|---|
| A1 |
1 Bed/1.0 Bath 674 sf |
$1,949 - $2,655 Available Now |
|
| A2 |
1 Bed/1.0 Bath 727 sf |
$1,898 - $2,795 Available Now |
|
| A3 |
1 Bed/1.0 Bath 754 sf |
$1,970 - $2,820 Available Now |
|
| A4 |
1 Bed/1.0 Bath 803 sf |
$2,015 - $2,785 Available Now |
|
| B1 |
2 Bed/2.0 Bath 1,090 sf |
Ask for Pricing Available Now |
|
| B2 |
2 Bed/2.0 Bath 1,204 sf |
Ask for Pricing Available Now |
|
| C1 |
3 Bed/2.0 Bath 1,285 sf |
$2,615 - $4,239 Available Now |
Floorplan Charts
A1
1 Bed/1.0 Bath
674 sf SqFt
A2
1 Bed/1.0 Bath
727 sf SqFt
A3
1 Bed/1.0 Bath
754 sf SqFt
A4
1 Bed/1.0 Bath
803 sf SqFt
B1
2 Bed/2.0 Bath
1,090 sf SqFt
B2
2 Bed/2.0 Bath
1,204 sf SqFt
C1
3 Bed/2.0 Bath
1,285 sf SqFt


























&cropxunits=300&cropyunits=300&width=480&quality=90)
&cropxunits=300&cropyunits=300&width=480&quality=90)
&cropxunits=300&cropyunits=300&width=480&quality=90)
&cropxunits=300&cropyunits=300&width=480&quality=90)
&cropxunits=300&cropyunits=300&width=480&quality=90)
&cropxunits=300&cropyunits=300&width=480&quality=90)
&cropxunits=300&cropyunits=300&width=480&quality=90)
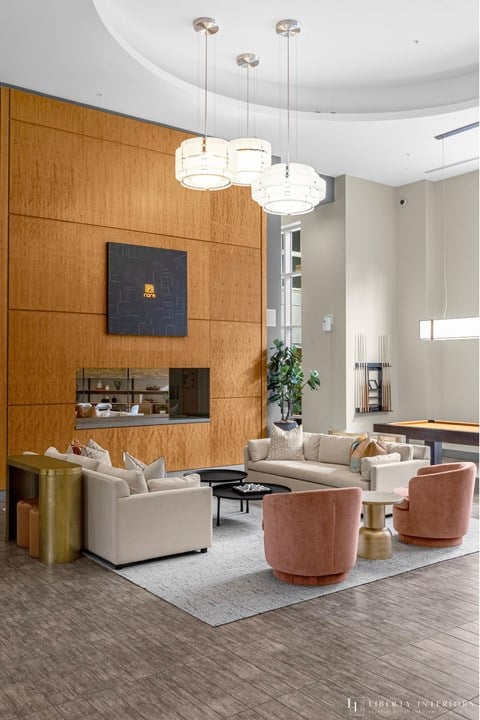


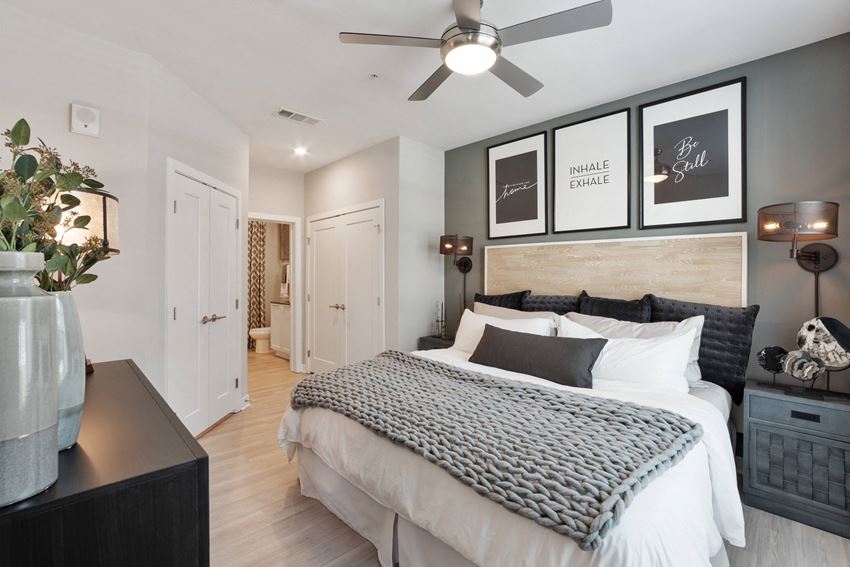




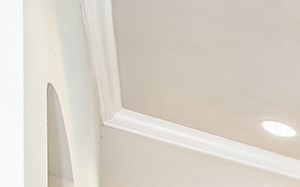&cropxunits=300&cropyunits=187&width=1024&quality=90)
&cropxunits=300&cropyunits=187&width=1024&quality=90)

.jpg?width=1024&quality=90)
