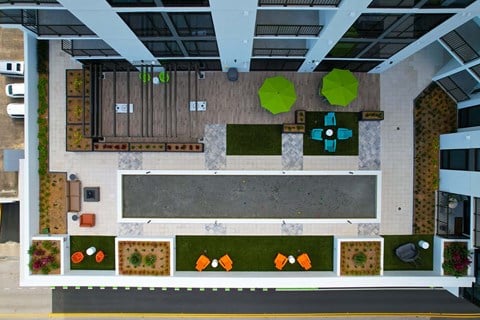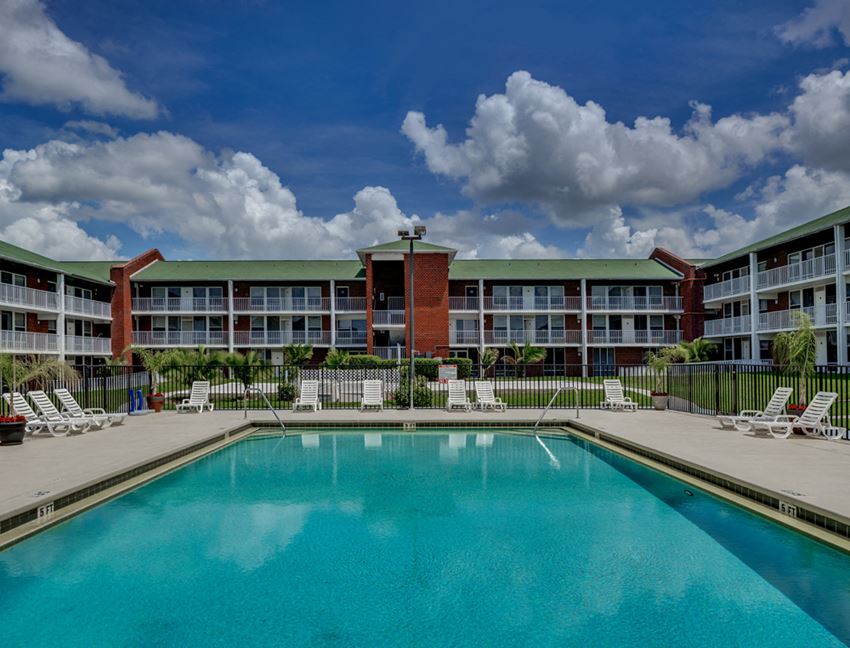[{'date': '2025-07-20 00:54:49.429000', 'lowrent': '$1,748 - $3,248'}, {'date': '2025-07-28 01:38:58.321000', 'lowrent': '$1,718 - $3,228'}, {'date': '2025-08-01 04:30:33.253000', 'lowrent': '$1,498 - $3,238'}, {'date': '2025-08-09 09:38:51.881000', 'lowrent': '$1,728 - $3,238'}, {'date': '2025-08-15 17:05:06.630000', 'lowrent': '$1,723 - $3,238'}, {'date': '2025-08-17 14:00:32.826000', 'lowrent': '$1,718 - $3,238'}, {'date': '2025-08-20 08:53:39.773000', 'lowrent': '$1,718 - $3,343'}, {'date': '2025-09-04 23:08:51.257000', 'lowrent': '$1,703 - $3,343'}, {'date': '2025-09-11 23:52:29.716000', 'lowrent': '$1,573 - $3,343'}, {'date': '2025-09-15 18:37:54.742000', 'lowrent': '$1,538 - $3,198'}, {'date': '2025-09-18 07:36:28.238000', 'lowrent': '$1,653 - $3,198'}, {'date': '2025-09-23 03:28:45.277000', 'lowrent': '$1,628 - $3,198'}, {'date': '2025-09-27 13:34:33.035000', 'lowrent': '$1,638 - $3,213'}, {'date': '2025-10-05 10:38:24.358000', 'lowrent': '$1,653 - $3,208'}, {'date': '2025-10-06 22:33:03.960000', 'lowrent': '$1,648 - $3,208'}, {'date': '2025-10-13 06:31:44.309000', 'lowrent': '$1,643 - $3,198'}, {'date': '2025-10-26 12:00:30.856000', 'lowrent': '$1,623 - $3,158'}, {'date': '2025-11-01 00:52:36.169000', 'lowrent': '$1,728 - $3,198'}]
Studio E1 0x1 588 SF
0 Bed/1.0 Bath
588 sf SqFt
[{'date': '2025-07-20 00:54:49.373000', 'lowrent': '$1,758 - $3,248'}, {'date': '2025-07-28 01:38:58.220000', 'lowrent': '$1,728 - $3,228'}, {'date': '2025-08-01 04:30:33.155000', 'lowrent': '$1,743 - $3,238'}, {'date': '2025-08-09 09:38:51.731000', 'lowrent': '$1,738 - $3,238'}, {'date': '2025-08-15 17:05:06.523000', 'lowrent': '$1,733 - $3,238'}, {'date': '2025-08-17 14:00:32.728000', 'lowrent': '$1,728 - $3,238'}, {'date': '2025-08-20 08:53:39.671000', 'lowrent': '$1,728 - $3,253'}, {'date': '2025-09-04 23:08:50.640000', 'lowrent': '$1,703 - $3,248'}, {'date': '2025-09-11 23:52:29.271000', 'lowrent': '$1,698 - $2,918'}, {'date': '2025-09-15 18:37:54.698000', 'lowrent': '$1,663 - $2,893'}, {'date': '2025-09-18 07:36:27.983000', 'lowrent': '$1,683 - $3,198'}, {'date': '2025-09-23 03:28:45.038000', 'lowrent': '$1,658 - $3,163'}, {'date': '2025-09-27 13:34:32.998000', 'lowrent': '$1,668 - $3,233'}, {'date': '2025-10-05 10:38:24.183000', 'lowrent': '$1,683 - $3,173'}, {'date': '2025-10-06 22:33:03.735000', 'lowrent': '$1,678 - $3,173'}, {'date': '2025-10-13 06:31:44.058000', 'lowrent': '$1,673 - $3,183'}, {'date': '2025-10-26 12:00:30.766000', 'lowrent': '$1,653 - $3,138'}, {'date': '2025-11-01 00:52:36.124000', 'lowrent': '$1,728 - $3,198'}]
Studio E11 0x1 589 SF
0 Bed/1.0 Bath
589 sf SqFt
[{'date': '2025-07-20 00:54:49.205000', 'lowrent': '$1,668 - $3,523'}, {'date': '2025-07-28 01:38:57.861000', 'lowrent': '$1,843 - $3,378'}, {'date': '2025-08-01 04:30:32.648000', 'lowrent': '$1,838 - $3,408'}, {'date': '2025-08-09 09:38:51.125000', 'lowrent': '$1,898 - $3,733'}, {'date': '2025-08-15 17:05:06.024000', 'lowrent': '$1,948 - $3,813'}, {'date': '2025-08-17 14:00:32.225000', 'lowrent': '$1,903 - $3,713'}, {'date': '2025-08-20 08:53:39.154000', 'lowrent': '$1,848 - $3,628'}, {'date': '2025-09-04 23:08:50.744000', 'lowrent': '$1,783 - $3,523'}, {'date': '2025-09-11 23:52:29.361000', 'lowrent': '$1,773 - $3,498'}, {'date': '2025-09-15 18:37:54.779000', 'lowrent': '$1,768 - $3,593'}, {'date': '2025-09-18 07:36:28.026000', 'lowrent': '$1,798 - $3,688'}, {'date': '2025-09-23 03:28:45.074000', 'lowrent': '$1,868 - $3,793'}, {'date': '2025-09-27 13:34:33.074000', 'lowrent': '$1,918 - $3,818'}, {'date': '2025-09-29 04:42:41.274000', 'lowrent': '$1,898 - $3,868'}, {'date': '2025-10-05 10:38:24.218000', 'lowrent': '$1,883 - $4,058'}, {'date': '2025-10-06 22:33:03.776000', 'lowrent': '$1,853 - $4,003'}, {'date': '2025-10-13 06:31:44.094000', 'lowrent': '$1,638 - $3,618'}, {'date': '2025-10-16 23:47:12.892000', 'lowrent': '$1,658 - $3,963'}, {'date': '2025-10-26 12:00:30.948000', 'lowrent': '$1,693 - $3,963'}, {'date': '2025-11-01 00:52:36.213000', 'lowrent': '$1,708 - $4,043'}]
Traditional A0 1x1 598 SF
1 Bed/1.0 Bath
598 sf SqFt
[{'date': '2025-07-20 00:54:49.977000', 'lowrent': 'Ask for Pricing'}, {'date': '2025-08-09 09:38:52.035000', 'lowrent': '$1,688 - $3,753'}, {'date': '2025-08-15 17:05:06.730000', 'lowrent': '$1,968 - $3,833'}, {'date': '2025-08-17 14:00:32.923000', 'lowrent': '$1,923 - $3,733'}, {'date': '2025-08-20 08:53:39.875000', 'lowrent': '$1,868 - $3,648'}, {'date': '2025-09-04 23:08:51.357000', 'lowrent': '$1,803 - $3,543'}]
Traditional A11 1x1 669 SF
1 Bed/1.0 Bath
669 sf SqFt
[{'date': '2025-07-20 00:54:50.031000', 'lowrent': 'Ask for Pricing'}, {'date': '2025-08-20 08:53:39.975000', 'lowrent': '$2,048 - $3,828'}, {'date': '2025-09-04 23:08:51.458000', 'lowrent': '$1,983 - $3,723'}, {'date': '2025-09-11 23:52:29.802000', 'lowrent': '$1,973 - $3,698'}, {'date': '2025-09-15 18:37:54.950000', 'lowrent': '$2,023 - $3,793'}, {'date': '2025-09-18 07:36:28.282000', 'lowrent': '$2,013 - $3,888'}, {'date': '2025-09-23 03:28:45.313000', 'lowrent': '$2,058 - $3,993'}, {'date': '2025-09-27 13:34:33.235000', 'lowrent': '$2,078 - $4,018'}, {'date': '2025-09-29 04:42:41.401000', 'lowrent': '$2,093 - $4,068'}, {'date': '2025-10-05 10:38:24.620000', 'lowrent': '$1,853 - $4,063'}, {'date': '2025-10-06 22:33:04.003000', 'lowrent': '$1,823 - $4,008'}, {'date': '2025-10-13 06:31:44.346000', 'lowrent': '$1,618 - $3,623'}, {'date': '2025-10-16 23:47:13.176000', 'lowrent': '$1,853 - $3,968'}, {'date': '2025-10-26 12:00:31.338000', 'lowrent': '$1,878 - $3,918'}, {'date': '2025-11-01 00:52:36.485000', 'lowrent': '$1,893 - $3,998'}]
Traditional A2 1x1 677 SF
1 Bed/1.0 Bath
677 sf SqFt
[{'date': '2025-07-20 00:54:49.261000', 'lowrent': '$1,948 - $3,598'}, {'date': '2025-07-28 01:38:57.948000', 'lowrent': '$1,998 - $3,728'}, {'date': '2025-08-01 04:30:32.747000', 'lowrent': '$2,188 - $3,758'}, {'date': '2025-08-09 09:38:51.280000', 'lowrent': '$1,963 - $3,608'}, {'date': '2025-08-15 17:05:06.127000', 'lowrent': '$1,843 - $3,708'}, {'date': '2025-08-17 14:00:32.326000', 'lowrent': '$1,798 - $3,618'}, {'date': '2025-08-20 08:53:39.264000', 'lowrent': '$1,743 - $3,523'}, {'date': '2025-09-04 23:08:50.850000', 'lowrent': '$1,848 - $3,348'}]
Traditional A3 1x1 706 SF
1 Bed/1.0 Bath
706 sf SqFt
[{'date': '2025-07-20 00:54:49.483000', 'lowrent': '$2,003 - $4,058'}, {'date': '2025-07-28 01:38:58.414000', 'lowrent': '$2,078 - $4,183'}, {'date': '2025-08-01 04:30:33.360000', 'lowrent': '$2,073 - $4,378'}, {'date': '2025-08-09 09:38:52.195000', 'lowrent': '$2,153 - $3,988'}, {'date': '2025-08-15 17:05:06.829000', 'lowrent': '$2,178 - $4,068'}, {'date': '2025-08-17 14:00:33.019000', 'lowrent': '$2,133 - $3,968'}, {'date': '2025-08-20 08:53:40.076000', 'lowrent': '$2,078 - $3,883'}, {'date': '2025-09-04 23:08:51.563000', 'lowrent': '$2,013 - $3,778'}, {'date': '2025-09-11 23:52:29.891000', 'lowrent': '$2,003 - $3,753'}, {'date': '2025-09-15 18:37:54.991000', 'lowrent': '$2,053 - $3,848'}, {'date': '2025-09-18 07:36:28.323000', 'lowrent': '$2,088 - $3,943'}, {'date': '2025-09-23 03:28:45.349000', 'lowrent': '$2,133 - $4,048'}, {'date': '2025-09-27 13:34:33.278000', 'lowrent': '$2,148 - $4,073'}, {'date': '2025-09-29 04:42:41.440000', 'lowrent': '$2,168 - $4,123'}, {'date': '2025-10-05 10:38:24.688000', 'lowrent': '$2,143 - $4,118'}, {'date': '2025-10-06 22:33:03.819000', 'lowrent': '$2,113 - $4,063'}, {'date': '2025-10-13 06:31:44.138000', 'lowrent': '$1,913 - $3,678'}, {'date': '2025-10-16 23:47:12.932000', 'lowrent': '$1,933 - $4,023'}, {'date': '2025-10-26 12:00:31.428000', 'lowrent': '$1,958 - $3,998'}, {'date': '2025-11-01 00:52:36.261000', 'lowrent': '$1,968 - $4,078'}]
Traditional A4 1x1 767 SF
1 Bed/1.0 Bath
767 sf SqFt
[{'date': '2025-07-20 00:54:49.538000', 'lowrent': '$2,218 - $3,713'}, {'date': '2025-07-28 01:38:58.043000', 'lowrent': '$1,838 - $3,808'}, {'date': '2025-08-01 04:30:32.849000', 'lowrent': '$2,268 - $3,838'}, {'date': '2025-09-27 13:34:33.320000', 'lowrent': '$1,818 - $3,918'}, {'date': '2025-09-29 04:42:41.478000', 'lowrent': '$2,043 - $3,968'}, {'date': '2025-10-05 10:38:24.726000', 'lowrent': '$2,018 - $3,963'}, {'date': '2025-10-06 22:33:04.043000', 'lowrent': '$1,988 - $3,908'}, {'date': '2025-10-13 06:31:44.382000', 'lowrent': '$1,783 - $3,523'}, {'date': '2025-10-16 23:47:13.217000', 'lowrent': '$1,803 - $3,868'}, {'date': '2025-10-26 12:00:31.519000', 'lowrent': '$1,828 - $3,868'}, {'date': '2025-11-01 00:52:36.529000', 'lowrent': '$1,848 - $3,778'}]
Traditional A41 1x1 787 SF
1 Bed/1.0 Bath
787 sf SqFt
[{'date': '2025-07-20 00:54:49.594000', 'lowrent': '$2,063 - $3,553'}, {'date': '2025-07-28 01:38:58.505000', 'lowrent': '$2,113 - $3,643'}, {'date': '2025-08-01 04:30:33.462000', 'lowrent': '$2,108 - $4,328'}, {'date': '2025-08-09 09:38:52.344000', 'lowrent': '$2,078 - $3,938'}, {'date': '2025-08-15 17:05:06.939000', 'lowrent': '$2,128 - $4,018'}, {'date': '2025-08-17 14:00:33.117000', 'lowrent': '$2,078 - $3,918'}, {'date': '2025-08-20 08:53:40.178000', 'lowrent': '$2,023 - $3,833'}, {'date': '2025-09-04 23:08:51.671000', 'lowrent': '$1,958 - $3,733'}, {'date': '2025-09-11 23:52:29.979000', 'lowrent': '$1,973 - $3,708'}, {'date': '2025-09-15 18:37:55.034000', 'lowrent': '$2,003 - $3,803'}, {'date': '2025-09-18 07:36:28.382000', 'lowrent': '$2,038 - $3,898'}, {'date': '2025-09-23 03:28:45.385000', 'lowrent': '$2,083 - $3,998'}, {'date': '2025-09-27 13:34:33.358000', 'lowrent': '$2,093 - $4,028'}, {'date': '2025-09-29 04:42:41.519000', 'lowrent': '$2,113 - $4,078'}, {'date': '2025-10-05 10:38:24.770000', 'lowrent': '$1,888 - $4,073'}, {'date': '2025-10-06 22:33:04.083000', 'lowrent': '$1,858 - $4,018'}, {'date': '2025-10-13 06:31:44.417000', 'lowrent': '$1,668 - $3,633'}, {'date': '2025-10-16 23:47:12.976000', 'lowrent': '$1,688 - $3,978'}, {'date': '2025-10-26 12:00:31.047000', 'lowrent': '$1,908 - $3,978'}, {'date': '2025-11-01 00:52:36.304000', 'lowrent': '$1,923 - $4,058'}]
Traditional A5 1x1 776 SF
1 Bed/1.0 Bath
776 sf SqFt
[{'date': '2025-07-20 00:54:49.649000', 'lowrent': '$2,038 - $3,533'}, {'date': '2025-07-28 01:38:58.595000', 'lowrent': '$2,093 - $3,628'}, {'date': '2025-08-09 09:38:52.493000', 'lowrent': '$2,048 - $3,873'}, {'date': '2025-08-15 17:05:06.222000', 'lowrent': '$2,093 - $3,948'}, {'date': '2025-08-17 14:00:32.428000', 'lowrent': '$2,048 - $3,848'}, {'date': '2025-08-20 08:53:39.358000', 'lowrent': '$1,988 - $3,768'}, {'date': '2025-09-04 23:08:50.950000', 'lowrent': '$1,928 - $3,663'}, {'date': '2025-09-11 23:52:30.070000', 'lowrent': '$1,918 - $3,638'}, {'date': '2025-09-15 18:37:55.078000', 'lowrent': '$1,968 - $3,733'}, {'date': '2025-09-18 07:36:28.422000', 'lowrent': '$2,003 - $3,828'}, {'date': '2025-09-23 03:28:45.420000', 'lowrent': '$2,048 - $3,928'}, {'date': '2025-09-27 13:34:33.394000', 'lowrent': '$2,068 - $3,958'}, {'date': '2025-09-29 04:42:41.566000', 'lowrent': '$2,083 - $4,008'}, {'date': '2025-10-05 10:38:24.806000', 'lowrent': '$1,883 - $4,003'}, {'date': '2025-10-06 22:33:04.123000', 'lowrent': '$1,853 - $3,948'}, {'date': '2025-10-13 06:31:44.186000', 'lowrent': '$1,823 - $3,593'}, {'date': '2025-10-16 23:47:13.017000', 'lowrent': '$1,693 - $3,938'}, {'date': '2025-10-26 12:00:31.614000', 'lowrent': '$1,868 - $3,938'}, {'date': '2025-11-01 00:52:36.572000', 'lowrent': '$1,768 - $3,988'}]
Traditional A6 1x1 806 SF
1 Bed/1.0 Bath
806 sf SqFt
[{'date': '2025-07-20 00:54:49.318000', 'lowrent': '$2,753 - $5,423'}, {'date': '2025-07-28 01:38:58.133000', 'lowrent': '$2,693 - $5,318'}, {'date': '2025-08-01 04:30:32.952000', 'lowrent': '$2,558 - $5,008'}, {'date': '2025-08-09 09:38:51.428000', 'lowrent': '$2,558 - $4,498'}, {'date': '2025-08-15 17:05:06.318000', 'lowrent': '$2,608 - $4,593'}, {'date': '2025-08-17 14:00:32.524000', 'lowrent': '$2,588 - $4,553'}, {'date': '2025-08-20 08:53:39.459000', 'lowrent': '$2,563 - $4,508'}, {'date': '2025-09-11 23:52:29.450000', 'lowrent': '$2,483 - $4,263'}, {'date': '2025-09-15 18:37:54.818000', 'lowrent': '$2,458 - $4,218'}, {'date': '2025-09-18 07:36:28.070000', 'lowrent': '$2,468 - $3,818'}, {'date': '2025-09-23 03:28:45.109000', 'lowrent': '$2,463 - $3,808'}, {'date': '2025-09-27 13:34:33.111000', 'lowrent': '$2,418 - $3,733'}, {'date': '2025-10-05 10:38:24.254000', 'lowrent': '$2,418 - $3,748'}, {'date': '2025-10-13 06:31:44.230000', 'lowrent': '$2,403 - $3,643'}, {'date': '2025-10-16 23:47:13.060000', 'lowrent': '$2,428 - $3,823'}, {'date': '2025-10-26 12:00:31.710000', 'lowrent': '$2,193 - $4,108'}, {'date': '2025-11-01 00:52:36.348000', 'lowrent': '$2,173 - $4,068'}]
Traditional B1 2x2 1060 SF
2 Bed/2.0 Bath
1,060 sf SqFt
[{'date': '2025-07-20 00:54:49.702000', 'lowrent': '$2,673 - $4,083'}, {'date': '2025-07-28 01:38:58.686000', 'lowrent': '$2,613 - $4,008'}, {'date': '2025-08-01 04:30:33.561000', 'lowrent': '$2,593 - $3,978'}, {'date': '2025-08-09 09:38:52.643000', 'lowrent': '$2,608 - $4,513'}, {'date': '2025-08-15 17:05:07.042000', 'lowrent': '$2,633 - $4,073'}, {'date': '2025-08-17 14:00:33.222000', 'lowrent': '$2,613 - $4,283'}, {'date': '2025-08-20 08:53:40.287000', 'lowrent': '$2,588 - $4,523'}, {'date': '2025-09-04 23:08:51.776000', 'lowrent': '$2,518 - $4,308'}, {'date': '2025-09-11 23:52:30.164000', 'lowrent': '$2,543 - $4,348'}, {'date': '2025-09-15 18:37:55.122000', 'lowrent': '$2,483 - $4,243'}, {'date': '2025-09-18 07:36:28.163000', 'lowrent': '$2,493 - $3,843'}, {'date': '2025-09-23 03:28:45.181000', 'lowrent': '$2,488 - $3,833'}, {'date': '2025-09-27 13:34:33.436000', 'lowrent': '$2,443 - $4,388'}, {'date': '2025-09-29 04:42:41.602000', 'lowrent': '$2,443 - $3,758'}, {'date': '2025-10-05 10:38:24.846000', 'lowrent': '$2,443 - $4,008'}, {'date': '2025-10-13 06:31:44.457000', 'lowrent': '$2,428 - $3,923'}, {'date': '2025-10-16 23:47:13.136000', 'lowrent': '$2,453 - $4,153'}, {'date': '2025-10-26 12:00:31.241000', 'lowrent': '$2,413 - $4,113'}, {'date': '2025-11-01 00:52:36.436000', 'lowrent': '$2,343 - $3,893'}]
Traditional B11 2x2 1078 SF
2 Bed/2.0 Bath
1,078 sf SqFt
[{'date': '2025-07-20 00:54:50.141000', 'lowrent': 'Ask for Pricing'}, {'date': '2025-08-01 04:30:33.053000', 'lowrent': '$2,713 - $5,163'}, {'date': '2025-08-09 09:38:51.579000', 'lowrent': '$2,713 - $4,653'}, {'date': '2025-08-15 17:05:06.421000', 'lowrent': '$2,763 - $4,748'}, {'date': '2025-08-17 14:00:32.621000', 'lowrent': '$2,743 - $4,708'}, {'date': '2025-08-20 08:53:39.565000', 'lowrent': '$2,718 - $4,663'}, {'date': '2025-09-04 23:08:51.052000', 'lowrent': '$2,478 - $4,438'}, {'date': '2025-09-11 23:52:29.537000', 'lowrent': '$2,433 - $4,443'}, {'date': '2025-09-15 18:37:54.863000', 'lowrent': '$2,393 - $4,373'}, {'date': '2025-09-18 07:36:28.113000', 'lowrent': '$2,393 - $4,368'}, {'date': '2025-09-23 03:28:45.145000', 'lowrent': '$2,408 - $4,403'}, {'date': '2025-09-27 13:34:33.155000', 'lowrent': '$2,348 - $4,313'}, {'date': '2025-09-29 04:42:41.362000', 'lowrent': '$2,343 - $3,888'}, {'date': '2025-10-05 10:38:24.291000', 'lowrent': '$2,323 - $3,903'}, {'date': '2025-10-13 06:31:44.266000', 'lowrent': '$2,308 - $3,798'}, {'date': '2025-10-16 23:47:13.095000', 'lowrent': '$2,333 - $3,978'}, {'date': '2025-10-26 12:00:31.142000', 'lowrent': '$2,293 - $3,943'}, {'date': '2025-11-01 00:52:36.392000', 'lowrent': '$2,298 - $3,768'}]
Traditional B12 2x2 1075 SF
2 Bed/2.0 Bath
1,075 sf SqFt
[{'date': '2025-07-20 00:54:49.757000', 'lowrent': '$2,573 - $4,183'}, {'date': '2025-07-28 01:38:58.775000', 'lowrent': '$2,513 - $4,108'}, {'date': '2025-08-01 04:30:33.655000', 'lowrent': '$2,493 - $4,078'}, {'date': '2025-08-09 09:38:52.795000', 'lowrent': '$2,713 - $4,093'}, {'date': '2025-08-15 17:05:07.144000', 'lowrent': '$2,733 - $4,173'}, {'date': '2025-08-17 14:00:33.317000', 'lowrent': '$2,713 - $4,353'}, {'date': '2025-08-20 08:53:40.407000', 'lowrent': '$2,688 - $4,658'}, {'date': '2025-09-04 23:08:51.155000', 'lowrent': '$2,878 - $4,893'}, {'date': '2025-09-11 23:52:29.627000', 'lowrent': '$2,633 - $4,803'}, {'date': '2025-09-15 18:37:54.907000', 'lowrent': '$2,608 - $4,733'}, {'date': '2025-09-18 07:36:28.199000', 'lowrent': '$2,618 - $4,728'}, {'date': '2025-09-23 03:28:45.233000', 'lowrent': '$2,613 - $4,763'}, {'date': '2025-09-27 13:34:33.198000', 'lowrent': '$2,568 - $4,658'}, {'date': '2025-09-29 04:42:41.642000', 'lowrent': '$2,553 - $4,653'}, {'date': '2025-10-05 10:38:24.886000', 'lowrent': '$2,523 - $4,758'}, {'date': '2025-10-13 06:31:44.498000', 'lowrent': '$2,508 - $4,563'}, {'date': '2025-10-16 23:47:13.264000', 'lowrent': '$2,563 - $4,708'}, {'date': '2025-10-26 12:00:31.803000', 'lowrent': '$2,493 - $4,668'}, {'date': '2025-11-01 00:52:36.612000', 'lowrent': '$2,498 - $4,608'}]
Traditional B4 2x2 1155 SF
2 Bed/2.0 Bath
1,155 sf SqFt
[{'date': '2025-07-20 00:54:49.812000', 'lowrent': '$2,823 - $4,823'}, {'date': '2025-07-28 01:38:58.874000', 'lowrent': '$2,763 - $4,738'}, {'date': '2025-08-01 04:30:33.750000', 'lowrent': '$2,748 - $4,703'}, {'date': '2025-08-09 09:38:52.946000', 'lowrent': '$2,798 - $4,703'}, {'date': '2025-08-15 17:05:07.242000', 'lowrent': '$2,828 - $4,263'}, {'date': '2025-08-17 14:00:33.415000', 'lowrent': '$2,813 - $4,473'}, {'date': '2025-08-20 08:53:40.526000', 'lowrent': '$2,793 - $4,713'}, {'date': '2025-09-04 23:08:51.876000', 'lowrent': '$2,713 - $4,553'}, {'date': '2025-09-23 03:28:45.462000', 'lowrent': '$2,473 - $4,428'}, {'date': '2025-09-27 13:34:33.478000', 'lowrent': '$2,428 - $4,343'}, {'date': '2025-09-29 04:42:41.681000', 'lowrent': '$2,433 - $4,348'}, {'date': '2025-10-05 10:38:24.922000', 'lowrent': '$2,473 - $4,423'}, {'date': '2025-10-16 23:47:13.305000', 'lowrent': '$2,378 - $4,048'}, {'date': '2025-10-26 12:00:31.901000', 'lowrent': '$2,423 - $4,333'}, {'date': '2025-11-01 00:52:36.656000', 'lowrent': '$2,393 - $4,278'}]
Traditional B5 2x2 1218 SF
2 Bed/2.0 Bath
1,218 sf SqFt
[{'date': '2025-07-20 00:54:49.866000', 'lowrent': '$2,508 - $4,508'}, {'date': '2025-07-28 01:38:58.964000', 'lowrent': '$2,463 - $4,423'}, {'date': '2025-08-01 04:30:33.847000', 'lowrent': '$2,433 - $4,373'}, {'date': '2025-09-04 23:08:51.982000', 'lowrent': '$2,633 - $4,648'}, {'date': '2025-09-11 23:52:30.251000', 'lowrent': '$2,588 - $4,558'}, {'date': '2025-09-15 18:37:55.162000', 'lowrent': '$2,548 - $4,488'}, {'date': '2025-09-18 07:36:28.462000', 'lowrent': '$2,548 - $4,483'}, {'date': '2025-09-23 03:28:45.501000', 'lowrent': '$2,563 - $4,518'}, {'date': '2025-09-27 13:34:33.516000', 'lowrent': '$2,508 - $4,413'}, {'date': '2025-09-29 04:42:41.723000', 'lowrent': '$2,503 - $4,408'}, {'date': '2025-10-16 23:47:13.347000', 'lowrent': '$2,513 - $4,418'}, {'date': '2025-10-26 12:00:31.993000', 'lowrent': '$2,483 - $4,368'}, {'date': '2025-11-01 00:52:36.700000', 'lowrent': '$2,533 - $3,988'}]
Traditional B6 2x2 1157 SF
2 Bed/2.0 Bath
1,157 sf SqFt
[{'date': '2025-07-20 00:54:50.306000', 'lowrent': 'Ask for Pricing'}, {'date': '2025-09-04 23:08:52.082000', 'lowrent': '$3,173 - $5,493'}, {'date': '2025-09-11 23:52:30.337000', 'lowrent': '$3,608 - $5,408'}, {'date': '2025-09-15 18:37:55.198000', 'lowrent': '$3,568 - $5,343'}, {'date': '2025-09-18 07:36:28.506000', 'lowrent': '$3,373 - $5,308'}, {'date': '2025-09-23 03:28:45.536000', 'lowrent': '$3,388 - $5,343'}, {'date': '2025-09-27 13:34:33.559000', 'lowrent': '$3,343 - $5,258'}, {'date': '2025-09-29 04:42:41.762000', 'lowrent': '$3,348 - $5,263'}, {'date': '2025-10-05 10:38:24.963000', 'lowrent': '$3,388 - $5,338'}, {'date': '2025-10-13 06:31:44.533000', 'lowrent': '$3,333 - $5,143'}, {'date': '2025-10-16 23:47:13.388000', 'lowrent': '$3,358 - $5,288'}, {'date': '2025-10-26 12:00:32.087000', 'lowrent': '$3,338 - $5,248'}, {'date': '2025-11-01 00:52:36.740000', 'lowrent': '$3,308 - $5,188'}]
Traditional B7 2x2 1294 SF
2 Bed/2.0 Bath
1,294 sf SqFt

.jpg?width=1024&quality=90)
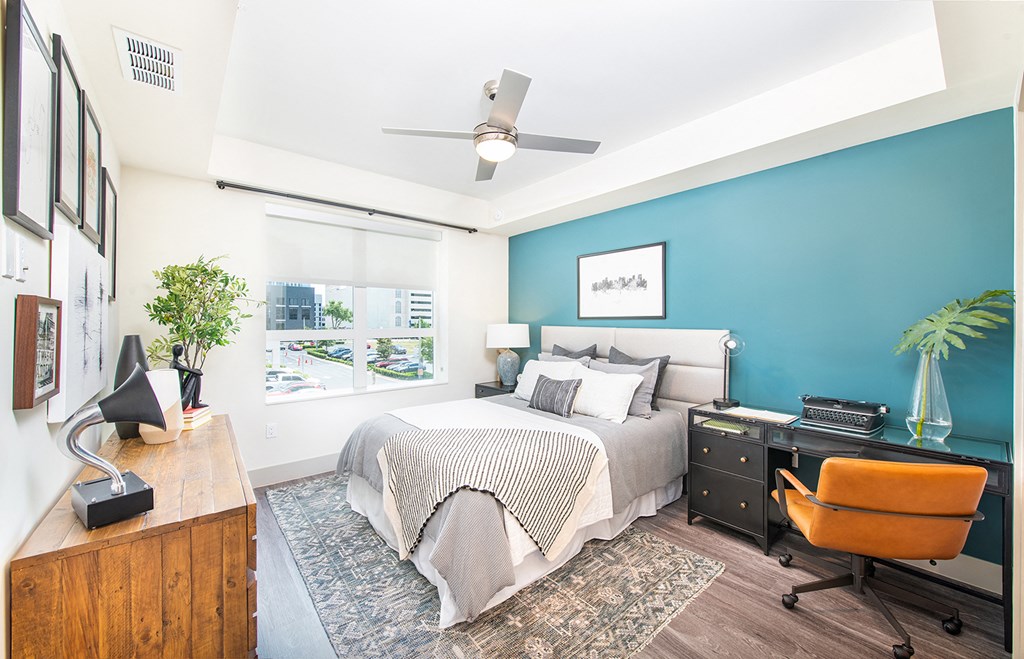
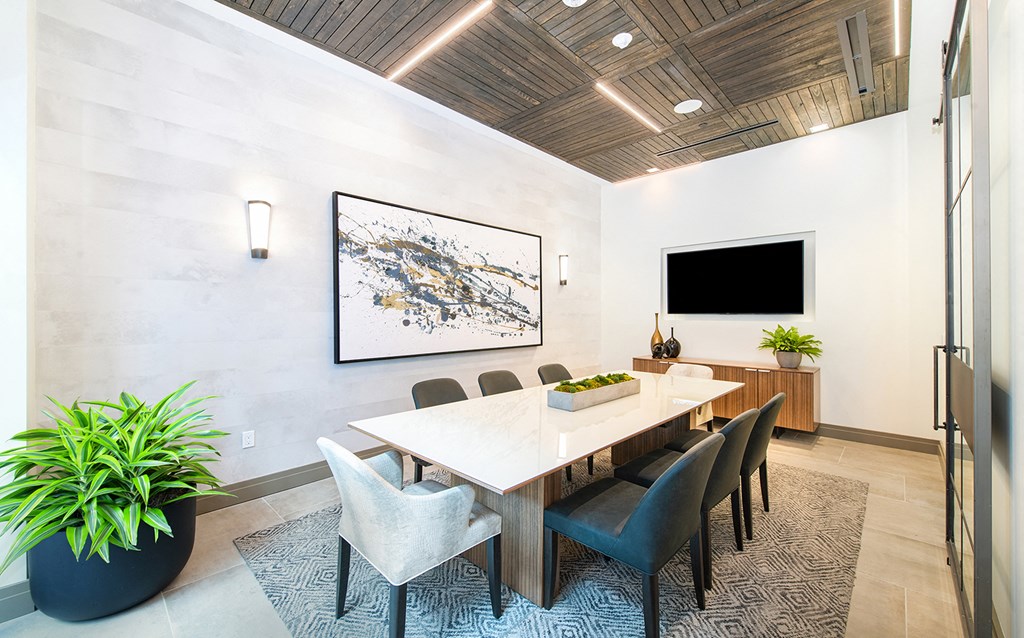
.jpg?width=1024&quality=90)
.jpg?width=1024&quality=90)
%20(2).jpg?width=1024&quality=90)



.jpg?width=1024&quality=90)


.jpg?width=1024&quality=90)
.jpg?width=1024&quality=90)
.jpg?width=1024&quality=90)
.jpg?width=1024&quality=90)


.jpg?width=1024&quality=90)




.jpg?width=1024&quality=90)




.jpg?width=1024&quality=90)























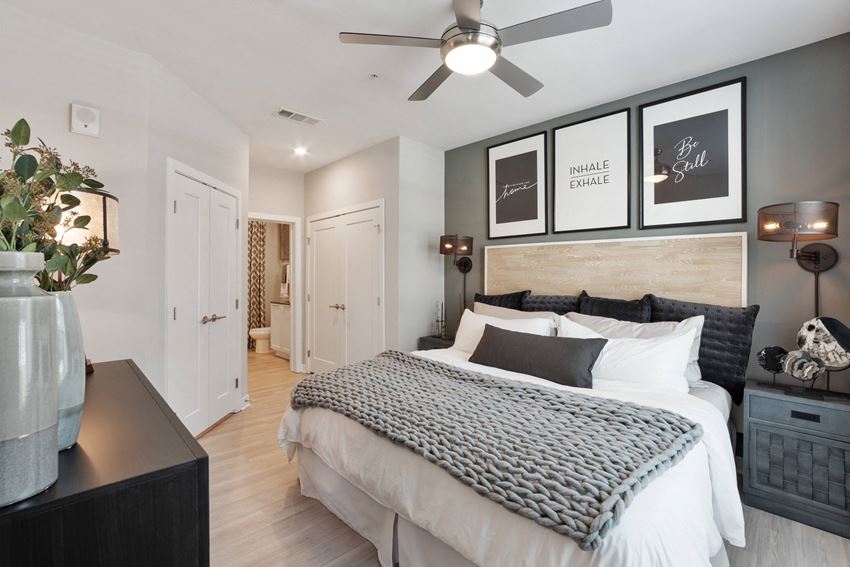





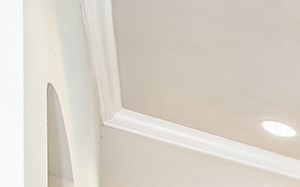&cropxunits=300&cropyunits=187&width=480&quality=90)
&cropxunits=300&cropyunits=187&width=1024&quality=90)
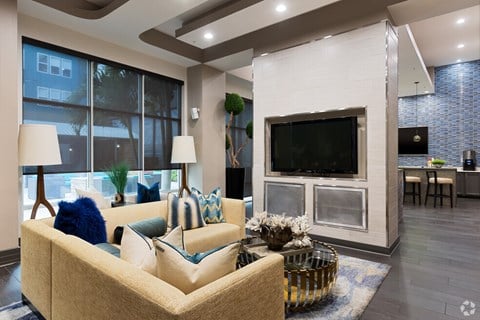
.jpg?width=1024&quality=90)
