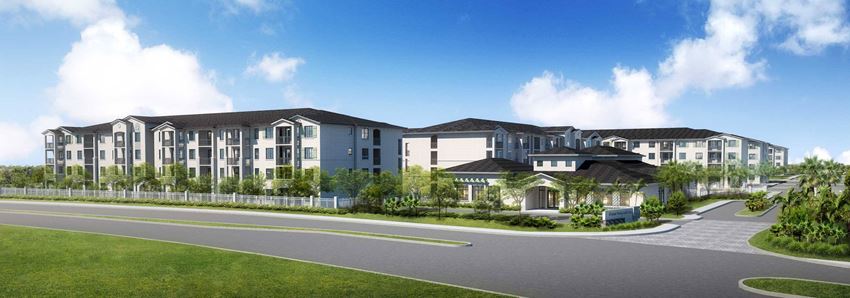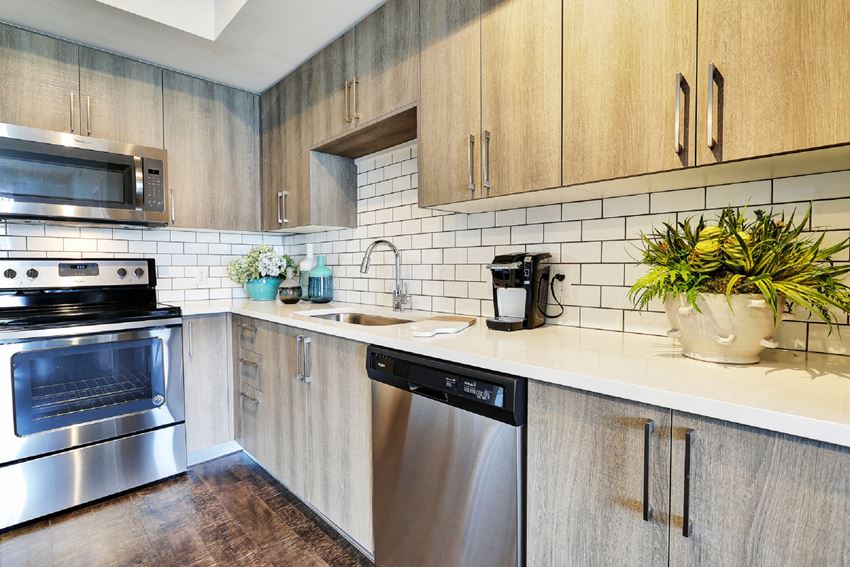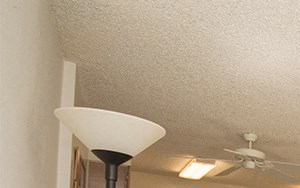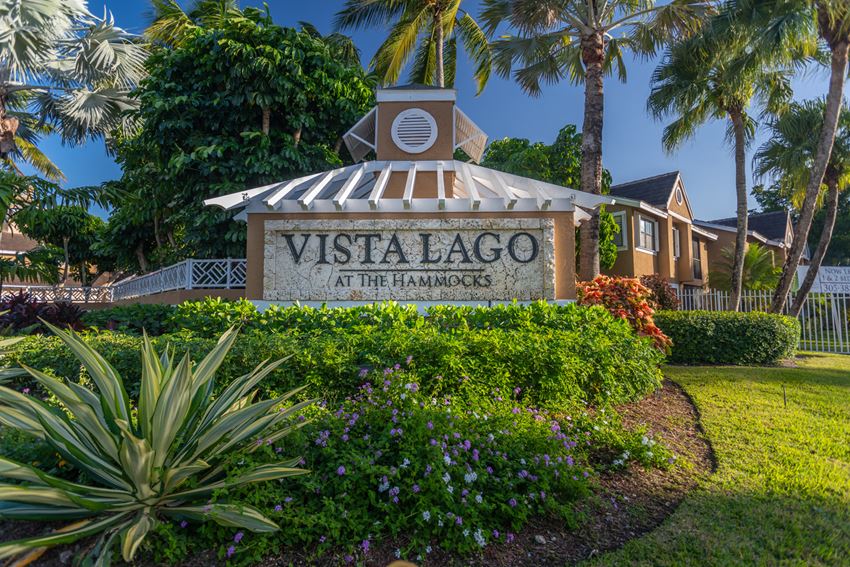Arvella
2555 NE 179th Street, Miami, FL 33160
Brand New and Now Leasing! Arvella presents a variety of living options to suit any lifestyle, from cozy studios and charming one-bedrooms to spacious two- and three-bedroom homes. Ideally situated near top-tier Aventura, FL shopping, exquisite dining, vibrant entertainment, and leisure activities, Arvella offers unparalleled convenience with easy access to the stunning Atlantic beaches and luxurious five-star resorts. Here, a lifestyle once considered beyond reach is now attainable, inviting you to make Arvella your new home where every day is an extraordinary journey. Enter this peaceful oasis, where serene beauty meets understated elegance, creating a sanctuary that harmonizes the calming embrace of nature with the pinnacle of stylish living. Every detail at Arvella is designed with refined elegance, embodying sophistication and grace, and infusing each moment with tranquility and luxury. This haven offers an escape that elevates everyday living into an art form, providing a unique opportunity to experience life at its finest. View more Request your own private tour
Key Features
Eco Friendly / Green Living Features:
Currently there are no featured eco-amenities or green living/sustainability features at this property.
Building Type: Apartment
Last Updated: June 29, 2025, 2:32 p.m.
All Amenities
- Property
- Controlled Access/Gated
- Bike Storage
- On-Site Management
- Unit
- Wood-Style Flooring
- Porcelain Tile Flooring on 1st and 8th Floors
- Window Coverings
- Patio / Balconies in Select Units
- Washer/Dryer
- Kitchen
- Stainless Steel Appliances incl. French Door Refrigerators
- Elegant Quartz Countertops
- Microwave
- Health & Wellness
- Two-story Fitness Center with Yoga Studio
- Resort Style Pool with Private Cabanas
- Bike Storage
- Pets
- Pet Spa
- Parking
- Garage Parking
- Covered Outdoor Lounge Areas
Other Amenities
- Two-Toned Wood Cabinets |
- High Ceilings |
- Smart Thermostats |
- Keyless Door-Lock Entry |
- Wellness Spa with Steam Room & Dry Sauna |
- Yoga Studio |
- Group Exercise |
- Al Fresco Kitchen & Grilling Area |
- Co-working Space with Private Offices |
- Cozy Library |
- Social Lounge |
- 8th Floor Terrace Bar with Panoramic River Views |
- Club Room |
- Kids Play Room |
- On-site Market |
- Spacious Courtyard |
- Zen Garden |
- Spanish Speaking Staff |
- Concierge |
- Arvella Concierge App – Services at Your Fingertips |
Available Units
| Floorplan | Beds/Baths | Rent | Track |
|---|---|---|---|
| A1 |
1 Bed/1.0 Bath 625 sf |
Ask for Pricing Available Now |
|
| A10 |
1 Bed/1.0 Bath 715 sf |
$2,586 - $2,883 Available Now |
|
| A11 |
1 Bed/1.0 Bath 721 sf |
$2,938 - $3,396 Available Now |
|
| A12 |
1 Bed/1.0 Bath 725 sf |
$2,511 - $3,092 Available Now |
|
| A13 |
1 Bed/1.0 Bath 728 sf |
Ask for Pricing Available Now |
|
| A14 |
1 Bed/1.0 Bath 800 sf |
$3,023 - $3,429 Available Now |
|
| A15 |
1 Bed/1.0 Bath 801 sf |
$2,782 - $3,098 Available Now |
|
| A2 |
1 Bed/1.0 Bath 629 sf |
$2,822 - $3,142 Available Now |
|
| A3 |
1 Bed/1.0 Bath 672 sf |
$2,822 - $3,142 Available Now |
|
| A4 |
1 Bed/1.0 Bath 682 sf |
Ask for Pricing Available Now |
|
| A5 |
1 Bed/1.0 Bath 683 sf |
$2,737 - $3,092 Available Now |
|
| A6 |
1 Bed/1.0 Bath 692 sf |
$2,717 - $3,125 Available Now |
|
| A7 |
1 Bed/1.0 Bath 703 sf |
$2,837 - $3,203 Available Now |
|
| A8 |
1 Bed/1.0 Bath 708 sf |
$2,837 - $3,203 Available Now |
|
| A9 |
1 Bed/1.0 Bath 712 sf |
$2,687 - $3,128 Available Now |
|
| B1 |
2 Bed/2.0 Bath 905 sf |
$3,305 - $3,436 Available Now |
|
| B10 |
2 Bed/2.0 Bath 1,000 sf |
$3,501 - $3,634 Available Now |
|
| B11 |
2 Bed/2.0 Bath 1,002 sf |
$3,254 - $3,629 Available Now |
|
| B12 |
2 Bed/2.0 Bath 1,020 sf |
$3,526 - $3,700 Available Now |
|
| B13 |
2 Bed/2.0 Bath 1,026 sf |
$3,717 - $3,893 Available Now |
|
| B14 |
2 Bed/2.0 Bath 1,080 sf |
$3,370 - $3,771 Available Now |
|
| B15 |
2 Bed/2.0 Bath 1,095 sf |
$3,842 - $4,131 Available Now |
|
| B16 |
2 Bed/2.0 Bath 1,104 sf |
$3,777 - $3,913 Available Now |
|
| B2 |
2 Bed/2.0 Bath 921 sf |
$3,023 - $3,152 Available Now |
|
| B3 |
2 Bed/2.0 Bath 938 sf |
$3,099 - $3,229 Available Now |
|
| B4 |
2 Bed/2.0 Bath 940 sf |
$3,385 - $3,609 Available Now |
|
| B5 |
2 Bed/2.0 Bath 966 sf |
$3,400 - $3,533 Available Now |
|
| B6 |
2 Bed/2.0 Bath 982 sf |
Ask for Pricing Available Now |
|
| B7 |
2 Bed/2.0 Bath 984 sf |
$3,475 - $3,649 Available Now |
|
| B8 |
2 Bed/2.0 Bath 989 sf |
$3,506 - $3,690 Available Now |
|
| B9 |
2 Bed/2.0 Bath 990 sf |
Ask for Pricing Available Now |
|
| C1 |
3 Bed/2.0 Bath 1,197 sf |
$4,730 - $6,249 Available Now |
|
| C2 |
3 Bed/2.0 Bath 1,305 sf |
Ask for Pricing Available Now |
|
| S1 |
0 Bed/1.0 Bath 493 sf |
Ask for Pricing Available Now |
|
| S10 |
0 Bed/1.0 Bath 630 sf |
Ask for Pricing Available Now |
|
| S11 |
0 Bed/1.0 Bath 668 sf |
$2,748 - $3,402 Available Now |
|
| S2 |
0 Bed/1.0 Bath 516 sf |
Ask for Pricing Available Now |
|
| S3 |
0 Bed/1.0 Bath 541 sf |
Ask for Pricing Available Now |
|
| S4 |
0 Bed/1.0 Bath 567 sf |
$2,698 - $3,341 Available Now |
|
| S5 |
0 Bed/1.0 Bath 578 sf |
$2,547 - $3,256 Available Now |
|
| S6 |
0 Bed/1.0 Bath 581 sf |
Ask for Pricing Available Now |
|
| S7 |
0 Bed/1.0 Bath 586 sf |
$2,607 - $3,232 Available Now |
|
| S8 |
0 Bed/1.0 Bath 598 sf |
$2,381 - $3,050 Available Now |
|
| S9 |
0 Bed/1.0 Bath 627 sf |
$2,567 - $3,232 Available Now |
Floorplan Charts
A1
1 Bed/1.0 Bath
625 sf SqFt
A10
1 Bed/1.0 Bath
715 sf SqFt
A11
1 Bed/1.0 Bath
721 sf SqFt
A12
1 Bed/1.0 Bath
725 sf SqFt
A13
1 Bed/1.0 Bath
728 sf SqFt
A14
1 Bed/1.0 Bath
800 sf SqFt
A15
1 Bed/1.0 Bath
801 sf SqFt
A2
1 Bed/1.0 Bath
629 sf SqFt
A3
1 Bed/1.0 Bath
672 sf SqFt
A4
1 Bed/1.0 Bath
682 sf SqFt
A5
1 Bed/1.0 Bath
683 sf SqFt
A6
1 Bed/1.0 Bath
692 sf SqFt
A7
1 Bed/1.0 Bath
703 sf SqFt
A8
1 Bed/1.0 Bath
708 sf SqFt
A9
1 Bed/1.0 Bath
712 sf SqFt
B1
2 Bed/2.0 Bath
905 sf SqFt
B10
2 Bed/2.0 Bath
1,000 sf SqFt
B11
2 Bed/2.0 Bath
1,002 sf SqFt
B12
2 Bed/2.0 Bath
1,020 sf SqFt
B13
2 Bed/2.0 Bath
1,026 sf SqFt
B14
2 Bed/2.0 Bath
1,080 sf SqFt
B15
2 Bed/2.0 Bath
1,095 sf SqFt
B16
2 Bed/2.0 Bath
1,104 sf SqFt
B2
2 Bed/2.0 Bath
921 sf SqFt
B3
2 Bed/2.0 Bath
938 sf SqFt
B4
2 Bed/2.0 Bath
940 sf SqFt
B5
2 Bed/2.0 Bath
966 sf SqFt
B6
2 Bed/2.0 Bath
982 sf SqFt
B7
2 Bed/2.0 Bath
984 sf SqFt
B8
2 Bed/2.0 Bath
989 sf SqFt
B9
2 Bed/2.0 Bath
990 sf SqFt
C1
3 Bed/2.0 Bath
1,197 sf SqFt
C2
3 Bed/2.0 Bath
1,305 sf SqFt
S1
0 Bed/1.0 Bath
493 sf SqFt
S10
0 Bed/1.0 Bath
630 sf SqFt
S11
0 Bed/1.0 Bath
668 sf SqFt
S2
0 Bed/1.0 Bath
516 sf SqFt
S3
0 Bed/1.0 Bath
541 sf SqFt
S4
0 Bed/1.0 Bath
567 sf SqFt
S5
0 Bed/1.0 Bath
578 sf SqFt
S6
0 Bed/1.0 Bath
581 sf SqFt
S7
0 Bed/1.0 Bath
586 sf SqFt
S8
0 Bed/1.0 Bath
598 sf SqFt
S9
0 Bed/1.0 Bath
627 sf SqFt





































































.jpg?width=480&quality=90)




.jpg?width=480&quality=90)







&cropxunits=300&cropyunits=188&width=1024&quality=90)

.jpg?width=1024&quality=90)


.jpg?width=480&quality=90)
.jpg?width=850&mode=pad&bgcolor=333333&quality=80)
