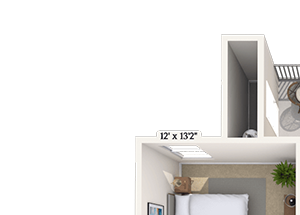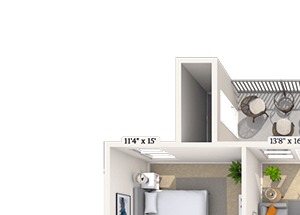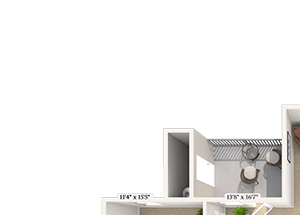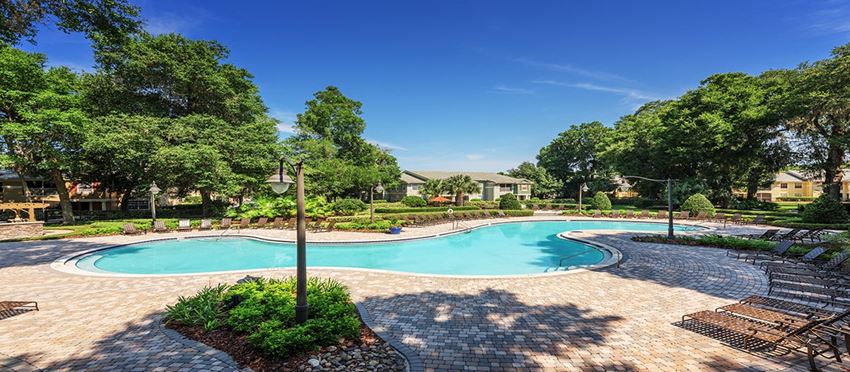MAA Town Park
1050 Colonial Grand Lane, Lake Mary, FL 32746
TOUR YOUR WAY! We have a tour to fit your needs- virtual, self-guided, or agent-guided. Find convenient and luxury living in Orlando, FL at MAA Town Park. Our one-, two-, and three-bedroom apartment homes provide spacious layouts for any lifestyle. Select apartment homes feature amenities like in-unit washer/dryer combos, garages, and home theaters with surround sound. Our pet-friendly community features a shaded dog park, tennis court, car wash bay, and sparkling swimming pool with poolside Wi-Fi. Enjoy living within a short distance of Lake Mary’s fine shopping, dining, and entertainment options, including Town Park Plaza. We have quick access to I-4 and SR 417, and Orlando Sanford Airport is only about 10 minutes away. View more Request your own private tour
Key Features
Eco Friendly / Green Living Features:
Energy Efficient Appliances
This property has an EcoScoreTM of 0.5 based on it's sustainable and green living features below.
Building Type: Apartment
Total Units: 536
Last Updated: June 29, 2025, 7:38 a.m.
Property Manager: Mid-America Apartment Communities, Inc.
Telephone: (833) 301-5473
Property Website: Not Available
All Amenities
- Property
- On Site Maintenance
- Clubhouse
- Business Center
- Gated Community
- Unit
- Patio or Balcony
- Washer and Dryer
- Air Conditioner
- Vinyl Flooring
- Kitchen
- Microwave
- Dishwasher
- Disposal
- Health & Wellness
- Tennis Court
- Pool
- Fitness Center
- Free Weights
- Playground
- Technology
- Cable Ready
- High Speed Internet
- Green
- Energy Efficient Appliances
- Parking
- Attached Garage
Other Amenities
- Handicap Accessible |
- Refridgerator |
- Large Closets |
- Office/Study |
- Digital Thermostat |
- Loft |
- Office/Study |
- Tub/Shower Combo |
- Walk In closet |
- Spanish Speaking Staff |
- Courtesy Officer |
- On Site Property Manager |
- Outdoor Grill Area |
- Car Care Center |
- Yoga Studio |
- Running Trail |
- No Breed Restrictions |
Available Units
| Floorplan | Beds/Baths | Rent | Track |
|---|---|---|---|
| 11A |
1 Bed/1.0 Bath 933 sf |
$1,713 - $3,378 |
|
| 11A Floor Plan |
1 Bed/1.0 Bath 933 sf |
$1,458 - $2,698 Available Now |
|
| 11B Floor Plan |
1 Bed/1.0 Bath 579 sf |
Ask for Pricing Available Now |
|
| 11C Floor Plan |
1 Bed/1.0 Bath 650 sf |
Ask for Pricing Available Now |
|
| 11D Floor Plan |
1 Bed/1.0 Bath 938 sf |
$1,828 - $2,728 Available Now |
|
| 11E Floor Plan |
1 Bed/1.0 Bath 953 sf |
Ask for Pricing Available Now |
|
| 11F Floor plan |
1 Bed/1.0 Bath 458 sf |
$1,388 - $2,413 Available Now |
|
| 11L Floor Plan |
1 Bed/1.0 Bath 926 sf |
$1,823 - $2,748 Available Now |
|
| 22A |
2 Bed/2.0 Bath 1 sf |
$1,873 - $3,163 |
|
| 22A Floor Plan |
2 Bed/2.0 Bath 1,217 sf |
$1,718 - $2,948 Available Now |
|
| 22B Floor Plan |
2 Bed/2.0 Bath 1,468 sf |
Ask for Pricing Available Now |
|
| 22C Floor Plan |
1 Bed/1.0 Bath 1,200 sf |
$1,873 - $2,633 Available Now |
|
| 22D Floor Plan |
2 Bed/2.0 Bath 1,116 sf |
Ask for Pricing Available Now |
|
| 22E Floor Plan |
2 Bed/2.0 Bath 1,112 sf |
$1,823 - $2,813 Available Now |
|
| 22L Floor Plan |
2 Bed/2.0 Bath 1,293 sf |
Ask for Pricing Available Now |
|
| 22M Floor Plan |
2 Bed/2.0 Bath 1,350 sf |
Ask for Pricing Available Now |
|
| 32A |
3 Bed/2.0 Bath 1 sf |
$2,143 - $3,638 |
|
| 32A Floor Plan |
3 Bed/2.0 Bath 1,419 sf |
$2,348 - $3,518 Available Now |
Floorplan Charts
11A
1 Bed/1.0 Bath
933 sf SqFt
11A Floor Plan
1 Bed/1.0 Bath
933 sf SqFt
11B Floor Plan
1 Bed/1.0 Bath
579 sf SqFt
11C Floor Plan
1 Bed/1.0 Bath
650 sf SqFt
11D Floor Plan
1 Bed/1.0 Bath
938 sf SqFt
11E Floor Plan
1 Bed/1.0 Bath
953 sf SqFt
11F Floor plan
1 Bed/1.0 Bath
458 sf SqFt
11L Floor Plan
1 Bed/1.0 Bath
926 sf SqFt
22A
2 Bed/2.0 Bath
1 sf SqFt
22A Floor Plan
2 Bed/2.0 Bath
1,217 sf SqFt
22B Floor Plan
2 Bed/2.0 Bath
1,468 sf SqFt
22C Floor Plan
1 Bed/1.0 Bath
1,200 sf SqFt
22D Floor Plan
2 Bed/2.0 Bath
1,116 sf SqFt
22E Floor Plan
2 Bed/2.0 Bath
1,112 sf SqFt
22L Floor Plan
2 Bed/2.0 Bath
1,293 sf SqFt
22M Floor Plan
2 Bed/2.0 Bath
1,350 sf SqFt
32A
3 Bed/2.0 Bath
1 sf SqFt
32A Floor Plan
3 Bed/2.0 Bath
1,419 sf SqFt

-min.jpg?width=480&quality=90)
-min.jpg?width=480&quality=90)


-min.jpg?width=480&quality=90)




-min.jpg?width=480&quality=90)
-min.jpg?width=480&quality=90)
-min.jpg?width=480&quality=90)
-min.jpg?width=480&quality=90)
-min.jpg?width=480&quality=90)
-min.jpg?width=480&quality=90)










&cropxunits=300&cropyunits=215&width=480&quality=90)
&cropxunits=300&cropyunits=215&width=480&quality=90)
&cropxunits=300&cropyunits=215&width=480&quality=90)
&cropxunits=300&cropyunits=300&width=480&quality=90)

&cropxunits=300&cropyunits=300&width=480&quality=90)
&cropxunits=300&cropyunits=300&width=480&quality=90)
&cropxunits=300&cropyunits=300&width=480&quality=90)

&cropxunits=300&cropyunits=300&width=480&quality=90)
&cropxunits=300&cropyunits=300&width=480&quality=90)
&cropxunits=300&cropyunits=300&width=480&quality=90)





