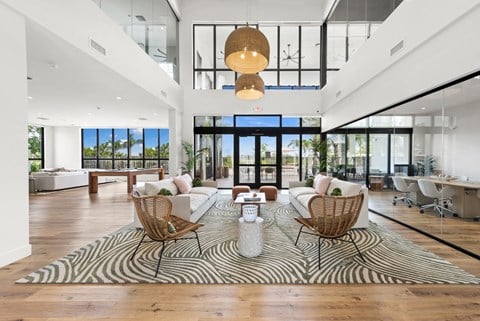Natura Gardens
17351 NW 94th Court, Hialeah, FL 33018
Surrounded by abundant trees and lush, green spaces, Natura Gardens is a residential oasis in the heart of West Hialeah, Florida. In this all-new community of 460 garden-style apartments, life is all about connecting with nature and enjoying the true luxuries of today. Within Natura Gardens, the atmosphere is peaceful and serene with large hammocks of mature trees, parks, playgrounds, beautiful plant life around every corner. A clubhouse, pool, and a wide variety of recreation, fitness, and lifestyle amenities are also woven into the landscape, creating the feeling of a high-end resort, but with the familiar comfort of home. Natura Gardens is worlds away from the typical apartment community. View more Request your own private tour
Key Features
Eco Friendly / Green Living Features:
Electric Car Chargers
This property has an EcoScoreTM of 1 based on it's sustainable and green living features below.
Building Type: Apartment
Total Units: 460
Last Updated: March 9, 2025, 1:59 a.m.
Telephone: (305) 373-2022
All Amenities
- Property
- Over 10-acres of lushy landscaped grounds with gardens and green spaces throughout the community
- Fully equipped clubhouse with fitness center, entertainment/media room, lounge, business center
- Two-story clubhouse with contemporary tropical design
- Business center with flexible workspaces
- Conference room
- Restrooms on both clubhouse levels and pool area
- Elevator access to second floor
- Unit
- Ceiling fans in master bedrooms
- In-unit washer & dryer
- Covered balconies in most units
- Kitchen
- Kitchens featuring custom Italkraft cabinetry and quartz countertops
- Stainless steel appliances: refrigerator, oven/stove, microwave, and dishwasher
- Built-in pantry in kitchens
- Garbage disposal
- Sleek contemporary bathrooms with white marble tile, water closet and bath fixtures, quartz countertops
- Health & Wellness
- Fully equipped clubhouse with fitness center, entertainment/media room, lounge, business center
- Outdoor children’s playground and dog park
- Resort-style pool, sundeck, spa, outdoor kitchen, tiki hut sandbar
- State-of-the-art fitness center
- Restrooms on both clubhouse levels and pool area
- Large resort-style pool and spa for ultimate relaxation
- Green
- Smart electric vehicle charging
- Pets
- Outdoor children’s playground and dog park
- Parking
- Covered entry doors
- Covered balconies in most units
- Gazebo with covered outdoor kitchen and grilling stations
Other Amenities
- Modern, painted finished walls and ceilings |
- Kitchen island with breakfast bar |
- Walk-in closets and ensuite bathrooms in master bedrooms |
- Charming outdoor gazebo and outdoor kitchen for entertaining and gatherings |
- Dedicated package room |
- Access control entry system |
- Professional management company |
- Entertainment/Media Room |
- Sophisticated lounge with bar and kitchen area |
- Yoga, aerobics and spinning studio |
- Children’s playroom |
- Multiple TVs for sporting events, news and entertainment |
- Tiki hut sandbar with hammocks and lounge chairs |
- Fully furnished outdoor terraces with cabanas, chaise lounges, dining area, and umbrellas |
- Recreational area with ping-pong tables |
- Outdoor terrace with lounge seating, dining area and foosball |
Available Units
| Floorplan | Beds/Baths | Rent | Track |
|---|---|---|---|
| Floor Plan A |
1 Bed/1.0 Bath 0 sf |
$2,200 - $2,300 |
|
| Floor Plan B (End Unit/3rd Floor) |
1 Bed/1.0 Bath 0 sf |
$2,250 - $2,350 |
|
| Floor Plan C |
1 Bed/1.0 Bath 0 sf |
$2,209 - $2,309 |
|
| Floor Plan D |
1 Bed/1.0 Bath 0 sf |
$2,279 - $2,379 |
|
| Floor Plan E |
1 Bed/1.0 Bath 0 sf |
$2,299 - $2,399 |
|
| Floor Plan F |
2 Bed/2.0 Bath 0 sf |
$2,559 - $2,669 |
|
| Floor Plan G (End Unit) |
2 Bed/2.0 Bath 0 sf |
$2,709 - $2,809 |
|
| Floor Plan G (Interior) |
2 Bed/2.0 Bath 0 sf |
$2,639 |
|
| Floor Plan H (End Unit) |
2 Bed/2.0 Bath 0 sf |
$2,789 - $2,889 |
|
| Floor Plan I |
3 Bed/2.0 Bath 0 sf |
$3,109 - $3,209 |
|
| Floor Plan J |
3 Bed/2.0 Bath 0 sf |
$3,219 - $3,319 |
|
| Floor Plan J1 |
3 Bed/2.0 Bath 0 sf |
$3,309 - $3,409 |
|
| Garden Flat A |
1 Bed/1.0 Bath 0 sf |
$2,135 - $2,336 |
|
| Garden Flat B |
1 Bed/1.0 Bath 0 sf |
$2,306 - $2,438 |
|
| Garden Flat C |
1 Bed/1.0 Bath 0 sf |
$2,320 - $2,499 |
|
| Garden Flat D |
1 Bed/1.0 Bath 0 sf |
$2,320 - $2,499 |
|
| Garden Flat E |
1 Bed/1.0 Bath 0 sf |
$2,420 - $2,642 |
|
| Garden Flat F |
2 Bed/2.0 Bath 0 sf |
$2,606 - $2,893 |
|
| Garden Flat G |
2 Bed/2.0 Bath 0 sf |
$2,656 - $2,966 |
|
| Garden Flat H |
2 Bed/2.0 Bath 0 sf |
$2,956 - $3,261 |
|
| Garden Flat I |
3 Bed/2.0 Bath 0 sf |
$3,312 - $3,544 |
|
| Garden Flat J |
3 Bed/2.0 Bath 0 sf |
$3,392 - $3,727 |
Floorplan Charts
Floor Plan A
1 Bed/1.0 Bath
0 sf SqFt
Garden Flat A
1 Bed/1.0 Bath
0 sf SqFt
Garden Flat B
1 Bed/1.0 Bath
0 sf SqFt
Garden Flat C
1 Bed/1.0 Bath
0 sf SqFt
Garden Flat D
1 Bed/1.0 Bath
0 sf SqFt
Garden Flat E
1 Bed/1.0 Bath
0 sf SqFt
Garden Flat F
2 Bed/2.0 Bath
0 sf SqFt
Garden Flat G
2 Bed/2.0 Bath
0 sf SqFt
Garden Flat H
2 Bed/2.0 Bath
0 sf SqFt
Garden Flat I
3 Bed/2.0 Bath
0 sf SqFt
Garden Flat J
3 Bed/2.0 Bath
0 sf SqFt






































