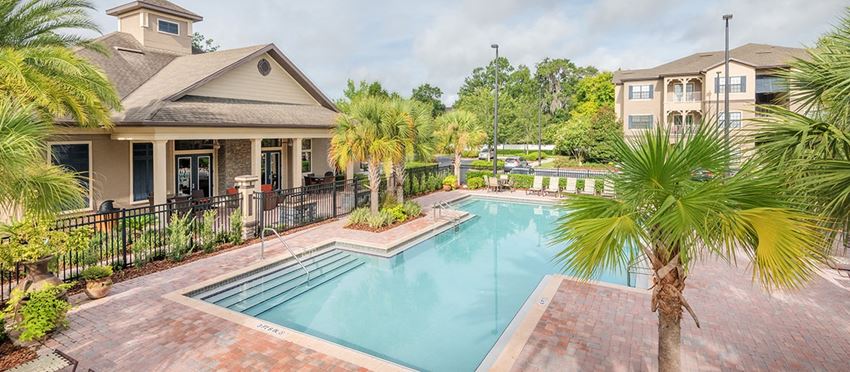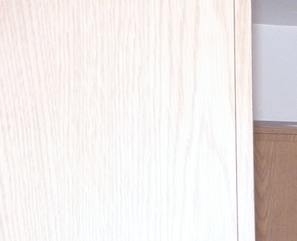The Marlow Gainesville
1880 SW 43rd St, Gainesville, FL 32607
Key Features
Eco Friendly / Green Living Features:
Currently there are no featured eco-amenities or green living/sustainability features at this property.
Building Type: Apartment
Total Units: 235
Last Updated: June 28, 2025, 9:16 p.m.
All Amenities
- Property
- Elevators in all Buildings
- Clubhouse with Resident E-Lounge with Coffee Bar, Game Room & Coworking Stations
- Smokefree Community
- On Site Leasing, Management & Maintenance
- 24 Hour Emergency Maintenance
- Unit
- Full Size Washer & Dryer in Each Home
- Vinyl Plank Flooring
- Patios or Balconies with Attractive Views in Each Home
- Kitchen
- Gourmet Kitchens with Granite Countertops & Convenient Islands
- Energy Efficient Stainless Steel Appliances
- Health & Wellness
- Resort Style Pool with Tanning Ledge & Sundeck
- 24-Hour First Class Fitness Center with Yoga/Spin Studio
- Technology
- High Speed Internet Ready with Modem Provided by COX Included
- Security
- 24/ 7 Package Lockers
- Green
- Energy Efficient Stainless Steel Appliances
- Pets
- Dog Park & Indoor, Air-Conditioned Pet Spa
- Outdoor Amenities
- Outdoor Gathering Area with Grilling Station & Fire Pit
Other Amenities
- Spacious 1-, 2- & 3-Bedroom Apartment Homes with 9’ Ceilings |
- Large Walk-In Closet in Master Bedroom |
- Near Ample Employers and University of Florida |
Available Units
| Floorplan | Beds/Baths | Rent | Track |
|---|---|---|---|
| A1 |
1 Bed/1.0 Bath 709 sf |
$1,666 - $2,363 Available Now |
|
| A2 |
1 Bed/1.0 Bath 824 sf |
$1,790 - $2,495 Available Now |
|
| A3 |
1 Bed/1.0 Bath 769 sf |
$1,683 - $2,392 Available Now |
|
| B1 |
2 Bed/2.0 Bath 997 sf |
$1,820 - $2,541 Available Now |
|
| B2 |
2 Bed/2.0 Bath 1,152 sf |
$2,175 - $2,922 Available Now |
|
| C1 |
3 Bed/2.0 Bath 1,321 sf |
$2,340 - $3,096 Available Now |
Floorplan Charts
A1
1 Bed/1.0 Bath
709 sf SqFt
A2
1 Bed/1.0 Bath
824 sf SqFt
A3
1 Bed/1.0 Bath
769 sf SqFt
B1
2 Bed/2.0 Bath
997 sf SqFt
B2
2 Bed/2.0 Bath
1,152 sf SqFt
C1
3 Bed/2.0 Bath
1,321 sf SqFt
.jpg?width=1024&quality=90)
.jpg?crop=(0,0,775.515625,507.5)&cropxunits=800&cropyunits=533&srotate=0&width=1024&quality=90)
.jpg?width=1024&quality=90)

.jpg?width=1024&quality=90)
.jpg?width=1024&quality=90)
.jpg?width=1024&quality=90)
.jpg?width=1024&quality=90)
.jpg?width=1024&quality=90)

.jpg?width=1024&quality=90)
.jpg?width=1024&quality=90)
.jpg?crop=(25.484375,0,800,506.5)&cropxunits=800&cropyunits=533&srotate=0&width=1024&quality=90)
.jpg?crop=(0,0,777.515625,514.5)&cropxunits=800&cropyunits=533&srotate=0&width=1024&quality=90)
.jpg?width=1024&quality=90)
.jpg?width=1024&quality=90)
.jpg?width=1024&quality=90)
.jpg?width=1024&quality=90)
.jpg?width=1024&quality=90)
.jpg?width=1024&quality=90)


















.jpg?width=1024&quality=90)

.jpg?crop=(0,0,300,200)&cropxunits=300&cropyunits=200&width=1024&quality=90)
&cropxunits=300&cropyunits=241&width=1024&quality=90)
