[{'date': '2024-05-28 15:21:58.035000', 'lowrent': '$2,280 - $2,880'}, {'date': '2024-07-28 13:04:19.365000', 'lowrent': '$2,280 - $2,820'}, {'date': '2024-09-02 10:51:31.333000', 'lowrent': '$2,215 - $2,750'}, {'date': '2024-12-08 09:15:24.142000', 'lowrent': '$2,255 - $2,795'}, {'date': '2024-12-14 15:51:11.406000', 'lowrent': '$2,260 - $2,800'}, {'date': '2025-01-18 09:30:45.714000', 'lowrent': '$2,245 - $2,780'}, {'date': '2025-02-09 03:59:30.598000', 'lowrent': '$2,315 - $2,865'}, {'date': '2025-03-19 02:38:24.846000', 'lowrent': '$2,295 - $2,840'}, {'date': '2025-05-07 00:13:08.073000', 'lowrent': '$2,310 - $2,950'}, {'date': '2025-05-14 22:59:29.726000', 'lowrent': '$2,300 - $2,915'}, {'date': '2025-05-19 03:25:33.426000', 'lowrent': '$2,290 - $2,895'}, {'date': '2025-05-24 10:30:16.259000', 'lowrent': '$2,280 - $2,895'}, {'date': '2025-05-31 01:57:36.193000', 'lowrent': '$2,290 - $2,880'}, {'date': '2025-06-06 00:07:49.441000', 'lowrent': '$2,275 - $2,850'}, {'date': '2025-06-14 16:33:35.897000', 'lowrent': '$2,280 - $2,875'}, {'date': '2025-06-21 05:13:24.972000', 'lowrent': '$2,185 - $2,760'}, {'date': '2025-06-28 13:19:57.333000', 'lowrent': '$2,125 - $2,670'}, {'date': '2025-07-01 01:31:31.123000', 'lowrent': '$2,140 - $2,680'}, {'date': '2025-07-08 06:23:47.286000', 'lowrent': '$2,165 - $2,680'}, {'date': '2025-07-13 10:13:34.582000', 'lowrent': '$2,150 - $2,675'}, {'date': '2025-07-29 10:28:06.146000', 'lowrent': '$2,495 - $2,860'}, {'date': '2025-08-04 01:09:42.265000', 'lowrent': '$2,460 - $2,915'}, {'date': '2025-08-12 03:47:18.685000', 'lowrent': '$2,420 - $2,915'}, {'date': '2025-08-16 11:15:54.997000', 'lowrent': '$2,260 - $3,305'}, {'date': '2025-08-19 03:54:27.144000', 'lowrent': '$2,255 - $3,300'}, {'date': '2025-08-28 04:46:55.682000', 'lowrent': '$2,220 - $3,265'}, {'date': '2025-09-05 17:37:40.787000', 'lowrent': '$2,210 - $3,180'}, {'date': '2025-09-12 16:44:57.589000', 'lowrent': '$2,175 - $3,135'}, {'date': '2025-09-16 23:20:47.275000', 'lowrent': '$2,180 - $2,945'}, {'date': '2025-09-18 21:12:50.021000', 'lowrent': '$2,225 - $3,130'}, {'date': '2025-09-24 07:13:46.841000', 'lowrent': '$2,225 - $2,945'}, {'date': '2025-09-28 04:45:13.746000', 'lowrent': '$2,205 - $2,980'}, {'date': '2025-10-04 13:09:45.145000', 'lowrent': '$2,225 - $3,005'}, {'date': '2025-10-06 01:11:56.202000', 'lowrent': '$2,260 - $3,040'}, {'date': '2025-10-07 14:20:33.657000', 'lowrent': '$2,255 - $3,030'}]
A1
1 Bed/1.0 Bath
761 sf SqFt
[{'date': '2024-05-28 15:21:58.264000', 'lowrent': '$2,755 - $3,130'}, {'date': '2024-07-28 13:04:19.605000', 'lowrent': '$2,805 - $3,145'}, {'date': '2024-09-02 10:51:31.612000', 'lowrent': '$2,540 - $3,075'}, {'date': '2024-12-08 09:15:24.454000', 'lowrent': '$2,335 - $2,875'}, {'date': '2024-12-14 15:51:11.763000', 'lowrent': '$2,340 - $2,880'}, {'date': '2025-01-18 09:30:46.103000', 'lowrent': '$2,325 - $2,860'}, {'date': '2025-02-09 03:59:31.605000', 'lowrent': '$2,395 - $2,945'}, {'date': '2025-03-19 02:38:25.816000', 'lowrent': '$2,375 - $2,920'}, {'date': '2025-03-31 00:36:26.103000', 'lowrent': '$2,575 - $2,920'}, {'date': '2025-04-17 09:44:43.917000', 'lowrent': 'Ask for Pricing'}, {'date': '2025-04-23 05:41:46.552000', 'lowrent': '$2,575 - $2,920'}, {'date': '2025-05-07 00:13:08.393000', 'lowrent': '$2,590 - $3,030'}, {'date': '2025-05-14 22:59:30.034000', 'lowrent': '$2,580 - $2,995'}, {'date': '2025-05-19 03:25:33.750000', 'lowrent': '$2,570 - $2,975'}, {'date': '2025-05-24 10:30:16.571000', 'lowrent': '$2,560 - $2,975'}, {'date': '2025-05-31 01:57:36.942000', 'lowrent': '$2,570 - $2,960'}, {'date': '2025-06-06 00:07:50.460000', 'lowrent': '$2,555 - $2,930'}, {'date': '2025-06-14 16:33:36.668000', 'lowrent': '$2,560 - $2,955'}, {'date': '2025-06-21 05:13:25.739000', 'lowrent': '$2,465 - $2,840'}, {'date': '2025-06-28 13:19:58.065000', 'lowrent': '$2,270 - $2,635'}, {'date': '2025-07-01 01:31:31.585000', 'lowrent': '$2,285 - $2,635'}, {'date': '2025-07-08 06:23:47.686000', 'lowrent': '$2,310 - $2,610'}]
A10
1 Bed/1.0 Bath
805 sf SqFt
[{'date': '2024-05-28 15:21:58.311000', 'lowrent': '$2,770 - $3,145'}, {'date': '2024-07-28 13:04:19.675000', 'lowrent': '$2,820 - $3,160'}, {'date': '2024-09-02 10:51:31.664000', 'lowrent': '$2,555 - $2,890'}, {'date': '2024-12-08 09:15:24.493000', 'lowrent': '$2,405 - $2,745'}, {'date': '2024-12-14 15:51:11.803000', 'lowrent': '$2,410 - $2,750'}, {'date': '2025-01-18 09:30:46.146000', 'lowrent': '$2,395 - $2,730'}, {'date': '2025-02-09 03:59:31.717000', 'lowrent': '$2,465 - $2,815'}, {'date': '2025-03-19 02:38:25.919000', 'lowrent': '$2,445 - $2,790'}, {'date': '2025-03-26 22:39:43.450000', 'lowrent': 'Ask for Pricing'}, {'date': '2025-04-17 09:44:43.960000', 'lowrent': '$2,445 - $2,790'}, {'date': '2025-04-23 05:41:46.589000', 'lowrent': 'Ask for Pricing'}]
A11
1 Bed/1.0 Bath
812 sf SqFt
[{'date': '2024-05-28 15:21:58.903000', 'lowrent': 'Ask for Pricing'}, {'date': '2024-12-08 09:15:24.968000', 'lowrent': '$2,485 - $2,825'}, {'date': '2024-12-14 15:51:12.351000', 'lowrent': '$2,490 - $2,830'}, {'date': '2025-01-18 09:30:46.190000', 'lowrent': '$2,475 - $2,810'}, {'date': '2025-02-09 03:59:32.936000', 'lowrent': 'Ask for Pricing'}, {'date': '2025-04-17 09:44:44.001000', 'lowrent': '$2,525 - $2,870'}, {'date': '2025-05-07 00:13:08.434000', 'lowrent': '$2,540 - $2,980'}, {'date': '2025-05-14 22:59:30.425000', 'lowrent': 'Ask for Pricing'}, {'date': '2025-05-24 10:30:16.614000', 'lowrent': '$2,510 - $2,925'}, {'date': '2025-05-31 01:57:37.036000', 'lowrent': '$2,520 - $2,910'}, {'date': '2025-06-06 00:07:50.582000', 'lowrent': '$2,505 - $2,880'}, {'date': '2025-06-14 16:33:37.774000', 'lowrent': 'Ask for Pricing'}]
A12
1 Bed/1.0 Bath
876 sf SqFt
[{'date': '2024-05-28 15:21:58.725000', 'lowrent': 'Ask for Pricing'}, {'date': '2024-09-02 10:51:31.380000', 'lowrent': '$2,345 - $2,680'}, {'date': '2024-12-08 09:15:24.178000', 'lowrent': '$2,260 - $2,695'}, {'date': '2024-12-14 15:51:11.447000', 'lowrent': '$2,265 - $2,700'}, {'date': '2025-01-18 09:30:45.758000', 'lowrent': '$2,250 - $2,680'}, {'date': '2025-02-09 03:59:30.708000', 'lowrent': '$2,265 - $2,710'}, {'date': '2025-03-19 02:38:24.953000', 'lowrent': '$2,245 - $2,685'}, {'date': '2025-04-17 09:44:43.612000', 'lowrent': '$2,195 - $2,635'}, {'date': '2025-05-07 00:13:08.115000', 'lowrent': '$2,210 - $2,745'}, {'date': '2025-05-14 22:59:29.766000', 'lowrent': '$2,295 - $2,710'}, {'date': '2025-05-19 03:25:33.468000', 'lowrent': '$2,285 - $2,690'}, {'date': '2025-05-24 10:30:16.297000', 'lowrent': '$2,275 - $2,690'}, {'date': '2025-05-31 01:57:36.293000', 'lowrent': '$2,285 - $2,675'}, {'date': '2025-06-06 00:07:49.562000', 'lowrent': '$2,270 - $2,645'}, {'date': '2025-06-14 16:33:36', 'lowrent': '$2,275 - $2,670'}, {'date': '2025-06-21 05:13:25.069000', 'lowrent': '$2,180 - $2,555'}, {'date': '2025-06-28 13:19:57.439000', 'lowrent': '$2,050 - $2,415'}, {'date': '2025-07-01 01:31:31.216000', 'lowrent': '$2,065 - $2,415'}, {'date': '2025-07-08 06:23:47.798000', 'lowrent': '$2,055 - $2,355'}, {'date': '2025-07-13 10:13:34.677000', 'lowrent': '$2,050 - $2,375'}, {'date': '2025-07-21 06:27:50.414000', 'lowrent': '$2,240 - $2,575'}, {'date': '2025-07-29 10:28:05.658000', 'lowrent': '$2,415 - $2,740'}, {'date': '2025-08-04 01:09:42.442000', 'lowrent': '$2,365 - $2,740'}, {'date': '2025-08-12 03:47:18.781000', 'lowrent': '$2,325 - $2,740'}, {'date': '2025-08-16 11:15:55.111000', 'lowrent': '$2,170 - $3,140'}, {'date': '2025-08-19 03:54:26.054000', 'lowrent': '$2,165 - $3,130'}, {'date': '2025-08-28 04:46:54.343000', 'lowrent': '$2,280 - $3,095'}, {'date': '2025-09-05 17:37:39.811000', 'lowrent': '$2,100 - $2,995'}, {'date': '2025-09-18 21:12:50.062000', 'lowrent': '$2,070 - $2,955'}, {'date': '2025-09-24 07:13:46.592000', 'lowrent': '$2,075 - $2,950'}]
A2
1 Bed/1.0 Bath
693 sf SqFt
[{'date': '2024-05-28 15:21:58.767000', 'lowrent': 'Ask for Pricing'}, {'date': '2024-12-08 09:15:24.216000', 'lowrent': '$2,230 - $2,665'}, {'date': '2024-12-14 15:51:11.491000', 'lowrent': '$1,960 - $2,670'}, {'date': '2025-01-18 09:30:45.802000', 'lowrent': '$2,220 - $2,650'}, {'date': '2025-02-09 03:59:30.822000', 'lowrent': '$2,385 - $2,735'}, {'date': '2025-03-19 02:38:25.053000', 'lowrent': '$2,365 - $2,710'}, {'date': '2025-04-17 09:44:43.648000', 'lowrent': '$2,270 - $2,710'}, {'date': '2025-05-07 00:13:08.156000', 'lowrent': '$2,285 - $2,820'}, {'date': '2025-05-14 22:59:29.801000', 'lowrent': '$2,370 - $2,785'}, {'date': '2025-05-19 03:25:33.506000', 'lowrent': '$2,360 - $2,765'}, {'date': '2025-05-24 10:30:16.338000', 'lowrent': '$2,350 - $2,765'}, {'date': '2025-05-31 01:57:36.386000', 'lowrent': '$2,360 - $2,750'}, {'date': '2025-06-06 00:07:49.679000', 'lowrent': '$2,345 - $2,720'}, {'date': '2025-06-14 16:33:36.094000', 'lowrent': '$2,350 - $2,745'}, {'date': '2025-06-21 05:13:25.162000', 'lowrent': '$2,255 - $2,630'}, {'date': '2025-06-28 13:19:57.544000', 'lowrent': '$2,135 - $2,500'}, {'date': '2025-08-04 01:09:41.072000', 'lowrent': '$2,540 - $2,910'}, {'date': '2025-08-12 03:47:17.919000', 'lowrent': '$2,500 - $2,910'}, {'date': '2025-08-16 11:15:54.041000', 'lowrent': '$2,340 - $3,310'}, {'date': '2025-08-19 03:54:26.162000', 'lowrent': '$2,335 - $3,300'}, {'date': '2025-08-28 04:46:54.465000', 'lowrent': '$2,450 - $3,265'}, {'date': '2025-09-05 17:37:39.941000', 'lowrent': '$2,270 - $3,165'}, {'date': '2025-09-12 16:44:57.677000', 'lowrent': '$2,245 - $3,130'}, {'date': '2025-09-16 23:20:47.033000', 'lowrent': '$2,240 - $3,125'}, {'date': '2025-09-24 07:13:46.632000', 'lowrent': '$2,245 - $3,120'}, {'date': '2025-09-28 04:45:13.557000', 'lowrent': '$2,275 - $3,170'}, {'date': '2025-10-04 13:09:45.180000', 'lowrent': '$2,295 - $2,805'}, {'date': '2025-10-06 01:11:56.242000', 'lowrent': '$2,330 - $2,850'}, {'date': '2025-10-07 14:20:33.700000', 'lowrent': '$2,325 - $2,840'}]
A3
1 Bed/1.0 Bath
722 sf SqFt
[{'date': '2025-01-18 09:30:46.230000', 'lowrent': '$1,945 - $2,280'}, {'date': '2025-02-09 03:59:33.064000', 'lowrent': 'Ask for Pricing'}]
A3 - Work Force
1 Bed/1.0 Bath
722 sf SqFt
[{'date': '2024-05-28 15:21:58.080000', 'lowrent': '$2,455 - $2,830'}, {'date': '2024-07-28 13:04:19.414000', 'lowrent': '$2,455 - $2,795'}, {'date': '2024-09-02 10:51:31.425000', 'lowrent': '$2,390 - $2,725'}, {'date': '2024-12-08 09:15:24.258000', 'lowrent': '$2,255 - $2,595'}, {'date': '2024-12-14 15:51:11.542000', 'lowrent': '$2,260 - $2,600'}, {'date': '2025-01-18 09:30:45.846000', 'lowrent': '$2,245 - $2,580'}, {'date': '2025-02-09 03:59:30.934000', 'lowrent': '$2,315 - $2,665'}, {'date': '2025-03-19 02:38:25.166000', 'lowrent': '$2,295 - $2,640'}, {'date': '2025-05-07 00:13:08.201000', 'lowrent': '$2,310 - $2,750'}, {'date': '2025-05-14 22:59:29.838000', 'lowrent': '$2,300 - $2,715'}, {'date': '2025-05-19 03:25:33.546000', 'lowrent': '$2,290 - $2,695'}, {'date': '2025-05-24 10:30:16.375000', 'lowrent': '$2,280 - $2,695'}, {'date': '2025-05-31 01:57:36.479000', 'lowrent': '$2,290 - $2,680'}, {'date': '2025-06-06 00:07:49.819000', 'lowrent': '$2,275 - $2,650'}, {'date': '2025-06-14 16:33:36.196000', 'lowrent': '$2,280 - $2,675'}, {'date': '2025-06-21 05:13:25.256000', 'lowrent': '$2,185 - $2,560'}, {'date': '2025-06-28 13:19:57.651000', 'lowrent': '$2,125 - $2,490'}, {'date': '2025-07-01 01:31:31.308000', 'lowrent': '$2,140 - $2,490'}, {'date': '2025-07-08 06:23:47.383000', 'lowrent': '$2,165 - $2,465'}, {'date': '2025-07-13 10:13:34.766000', 'lowrent': '$2,150 - $2,475'}, {'date': '2025-07-21 06:27:50.513000', 'lowrent': '$2,245 - $2,580'}, {'date': '2025-07-29 10:28:05.752000', 'lowrent': '$2,420 - $2,745'}, {'date': '2025-08-04 01:09:41.249000', 'lowrent': '$2,470 - $2,840'}, {'date': '2025-08-12 03:47:18.012000', 'lowrent': '$2,430 - $2,840'}, {'date': '2025-08-16 11:15:54.154000', 'lowrent': '$2,270 - $3,240'}, {'date': '2025-08-19 03:54:26.270000', 'lowrent': '$2,265 - $3,230'}, {'date': '2025-08-28 04:46:54.591000', 'lowrent': '$2,380 - $3,195'}, {'date': '2025-09-05 17:37:40.053000', 'lowrent': '$2,200 - $3,095'}, {'date': '2025-09-12 16:44:57.764000', 'lowrent': '$2,175 - $3,060'}, {'date': '2025-09-16 23:20:47.076000', 'lowrent': '$2,170 - $3,055'}, {'date': '2025-09-24 07:13:46.675000', 'lowrent': '$2,175 - $3,050'}, {'date': '2025-09-28 04:45:13.602000', 'lowrent': '$2,205 - $3,100'}, {'date': '2025-10-04 13:09:45.222000', 'lowrent': '$2,225 - $2,735'}]
A4
1 Bed/1.0 Bath
761 sf SqFt
[{'date': '2024-05-28 15:21:58.811000', 'lowrent': 'Ask for Pricing'}, {'date': '2024-12-08 09:15:24.928000', 'lowrent': '$2,425 - $2,765'}, {'date': '2024-12-14 15:51:12.307000', 'lowrent': '$2,430 - $2,770'}, {'date': '2025-01-18 09:30:45.890000', 'lowrent': '$2,415 - $2,750'}, {'date': '2025-02-09 03:59:31.044000', 'lowrent': '$2,485 - $2,835'}, {'date': '2025-03-19 02:38:25.291000', 'lowrent': '$2,465 - $2,810'}, {'date': '2025-05-07 00:13:08.236000', 'lowrent': '$2,480 - $2,920'}, {'date': '2025-05-14 22:59:29.879000', 'lowrent': '$2,470 - $2,885'}, {'date': '2025-05-19 03:25:33.590000', 'lowrent': '$2,460 - $2,865'}, {'date': '2025-05-24 10:30:16.417000', 'lowrent': '$2,450 - $2,865'}, {'date': '2025-05-31 01:57:36.574000', 'lowrent': '$2,460 - $2,850'}, {'date': '2025-06-06 00:07:49.955000', 'lowrent': '$2,445 - $2,820'}, {'date': '2025-06-14 16:33:36.293000', 'lowrent': '$2,450 - $2,845'}, {'date': '2025-06-21 05:13:25.346000', 'lowrent': '$2,355 - $2,730'}, {'date': '2025-06-28 13:19:58.874000', 'lowrent': 'Ask for Pricing'}]
A5
1 Bed/1.0 Bath
764 sf SqFt
[{'date': '2024-05-28 15:21:58.127000', 'lowrent': '$2,570 - $3,080'}, {'date': '2024-07-28 13:04:19.459000', 'lowrent': '$2,570 - $3,055'}, {'date': '2024-09-02 10:51:31.478000', 'lowrent': '$2,455 - $2,935'}, {'date': '2024-12-08 09:15:24.300000', 'lowrent': '$2,235 - $2,720'}, {'date': '2024-12-14 15:51:11.587000', 'lowrent': '$2,240 - $2,725'}, {'date': '2025-01-18 09:30:45.938000', 'lowrent': '$2,225 - $2,705'}, {'date': '2025-02-09 03:59:31.158000', 'lowrent': '$2,340 - $2,740'}, {'date': '2025-03-19 02:38:25.396000', 'lowrent': '$2,320 - $2,715'}, {'date': '2025-05-07 00:13:08.279000', 'lowrent': '$2,335 - $2,825'}, {'date': '2025-05-14 22:59:29.922000', 'lowrent': '$2,325 - $2,790'}, {'date': '2025-05-19 03:25:33.629000', 'lowrent': '$2,315 - $2,770'}, {'date': '2025-05-24 10:30:16.458000', 'lowrent': '$2,305 - $2,770'}, {'date': '2025-05-31 01:57:36.664000', 'lowrent': '$2,365 - $2,755'}, {'date': '2025-06-06 00:07:50.085000', 'lowrent': '$2,300 - $2,725'}, {'date': '2025-06-14 16:33:36.386000', 'lowrent': '$2,305 - $2,750'}, {'date': '2025-06-21 05:13:25.442000', 'lowrent': '$2,210 - $2,635'}, {'date': '2025-06-28 13:19:57.754000', 'lowrent': '$2,200 - $2,655'}, {'date': '2025-07-01 01:31:31.399000', 'lowrent': '$2,215 - $2,655'}, {'date': '2025-07-08 06:23:47.485000', 'lowrent': '$2,240 - $2,630'}, {'date': '2025-07-13 10:13:34.875000', 'lowrent': '$2,175 - $2,550'}, {'date': '2025-08-16 11:15:54.254000', 'lowrent': '$2,295 - $3,265'}, {'date': '2025-08-19 03:54:26.385000', 'lowrent': '$2,290 - $3,255'}, {'date': '2025-08-28 04:46:54.728000', 'lowrent': '$2,405 - $3,220'}, {'date': '2025-09-05 17:37:40.172000', 'lowrent': '$2,225 - $3,120'}, {'date': '2025-09-12 16:44:57.854000', 'lowrent': '$2,200 - $3,085'}, {'date': '2025-09-16 23:20:47.113000', 'lowrent': '$2,195 - $3,080'}]
A6
1 Bed/1.0 Bath
770 sf SqFt
[{'date': '2024-05-28 15:21:58.173000', 'lowrent': '$2,695 - $3,070'}, {'date': '2024-07-28 13:04:19.502000', 'lowrent': '$2,745 - $3,085'}, {'date': '2024-09-02 10:51:31.520000', 'lowrent': '$2,480 - $3,015'}, {'date': '2024-12-08 09:15:24.337000', 'lowrent': '$2,260 - $2,800'}, {'date': '2024-12-14 15:51:11.631000', 'lowrent': '$2,265 - $2,805'}, {'date': '2025-01-18 09:30:45.982000', 'lowrent': '$2,250 - $2,785'}, {'date': '2025-02-09 03:59:31.272000', 'lowrent': '$2,320 - $2,870'}, {'date': '2025-03-19 02:38:25.499000', 'lowrent': '$2,285 - $2,830'}, {'date': '2025-05-01 01:39:21.022000', 'lowrent': '$2,380 - $2,830'}, {'date': '2025-05-07 00:13:08.317000', 'lowrent': '$2,395 - $2,940'}, {'date': '2025-05-14 22:59:29.958000', 'lowrent': '$2,490 - $2,905'}, {'date': '2025-05-19 03:25:33.674000', 'lowrent': '$2,480 - $2,885'}, {'date': '2025-05-24 10:30:16.495000', 'lowrent': '$2,470 - $2,885'}, {'date': '2025-05-31 01:57:36.759000', 'lowrent': '$2,375 - $2,870'}, {'date': '2025-06-06 00:07:50.216000', 'lowrent': '$2,360 - $2,840'}, {'date': '2025-06-14 16:33:36.484000', 'lowrent': '$2,365 - $2,865'}, {'date': '2025-06-21 05:13:25.538000', 'lowrent': '$2,270 - $2,750'}, {'date': '2025-06-28 13:19:57.860000', 'lowrent': '$2,180 - $2,545'}, {'date': '2025-07-01 01:31:31.491000', 'lowrent': '$2,155 - $2,545'}, {'date': '2025-07-08 06:23:47.586000', 'lowrent': '$2,220 - $2,520'}]
A7
1 Bed/1.0 Bath
770 sf SqFt
[{'date': '2024-05-28 15:21:58.856000', 'lowrent': 'Ask for Pricing'}, {'date': '2024-12-08 09:15:24.374000', 'lowrent': '$2,270 - $2,610'}, {'date': '2024-12-14 15:51:11.675000', 'lowrent': '$2,275 - $2,615'}, {'date': '2025-01-18 09:30:46.026000', 'lowrent': '$2,260 - $2,595'}, {'date': '2025-02-09 03:59:31.383000', 'lowrent': '$2,330 - $2,680'}, {'date': '2025-03-19 02:38:25.606000', 'lowrent': '$2,295 - $2,640'}, {'date': '2025-04-23 05:41:46.473000', 'lowrent': 'Ask for Pricing'}]
A8
1 Bed/1.0 Bath
781 sf SqFt
[{'date': '2024-05-28 15:21:58.215000', 'lowrent': '$2,725 - $3,100'}, {'date': '2024-07-28 13:04:19.558000', 'lowrent': '$2,775 - $3,115'}, {'date': '2024-09-02 10:51:31.564000', 'lowrent': '$2,510 - $3,045'}, {'date': '2024-12-08 09:15:24.417000', 'lowrent': '$2,205 - $2,745'}, {'date': '2024-12-14 15:51:11.719000', 'lowrent': '$2,210 - $2,750'}, {'date': '2025-01-18 09:30:46.065000', 'lowrent': '$2,195 - $2,730'}, {'date': '2025-02-09 03:59:31.494000', 'lowrent': '$2,245 - $2,795'}, {'date': '2025-03-19 02:38:25.710000', 'lowrent': '$2,320 - $2,770'}, {'date': '2025-05-07 00:13:08.356000', 'lowrent': '$2,335 - $2,880'}, {'date': '2025-05-14 22:59:29.998000', 'lowrent': '$2,430 - $2,845'}, {'date': '2025-05-19 03:25:33.713000', 'lowrent': '$2,420 - $2,825'}, {'date': '2025-05-24 10:30:16.533000', 'lowrent': '$2,410 - $2,825'}, {'date': '2025-05-31 01:57:36.849000', 'lowrent': '$2,420 - $2,810'}, {'date': '2025-06-06 00:07:50.342000', 'lowrent': '$2,405 - $2,780'}, {'date': '2025-06-14 16:33:36.574000', 'lowrent': '$2,410 - $2,805'}, {'date': '2025-06-21 05:13:25.638000', 'lowrent': '$2,315 - $2,690'}, {'date': '2025-06-28 13:19:57.962000', 'lowrent': '$2,080 - $2,445'}, {'date': '2025-09-12 16:44:58.225000', 'lowrent': '$2,340 - $3,225'}, {'date': '2025-09-16 23:20:47.159000', 'lowrent': '$2,335 - $3,220'}, {'date': '2025-09-24 07:13:46.711000', 'lowrent': '$2,340 - $3,215'}]
A9
1 Bed/1.0 Bath
787 sf SqFt
[{'date': '2024-05-28 15:21:58.948000', 'lowrent': 'Ask for Pricing'}, {'date': '2024-09-02 10:51:31.713000', 'lowrent': '$2,855 - $3,275'}, {'date': '2024-12-08 09:15:24.534000', 'lowrent': '$2,685 - $3,155'}, {'date': '2024-12-14 15:51:11.847000', 'lowrent': '$2,720 - $3,195'}, {'date': '2025-01-18 09:30:46.274000', 'lowrent': '$2,890 - $3,390'}, {'date': '2025-02-09 03:59:31.827000', 'lowrent': '$2,920 - $3,350'}, {'date': '2025-03-19 02:38:26.222000', 'lowrent': '$2,805 - $3,220'}, {'date': '2025-03-24 05:34:30.528000', 'lowrent': '$2,810 - $3,225'}, {'date': '2025-04-17 09:44:44.073000', 'lowrent': '$2,845 - $3,265'}, {'date': '2025-05-01 01:39:21.170000', 'lowrent': '$2,735 - $3,140'}, {'date': '2025-05-07 00:13:08.478000', 'lowrent': '$2,845 - $3,580'}, {'date': '2025-05-14 22:59:30.082000', 'lowrent': '$2,970 - $3,510'}, {'date': '2025-05-24 10:30:16.774000', 'lowrent': '$2,970 - $3,575'}, {'date': '2025-05-31 01:57:37.414000', 'lowrent': '$3,050 - $3,575'}, {'date': '2025-06-06 00:07:51.095000', 'lowrent': '$2,995 - $3,575'}, {'date': '2025-06-14 16:33:36.764000', 'lowrent': '$2,980 - $3,575'}, {'date': '2025-06-21 05:13:25.838000', 'lowrent': '$3,140 - $3,680'}, {'date': '2025-06-28 13:19:58.168000', 'lowrent': '$3,160 - $3,795'}, {'date': '2025-08-04 01:09:42.650000', 'lowrent': '$3,415 - $3,925'}, {'date': '2025-08-12 03:47:18.108000', 'lowrent': '$3,380 - $3,880'}, {'date': '2025-08-16 11:15:54.352000', 'lowrent': '$3,165 - $3,640'}, {'date': '2025-08-19 03:54:26.490000', 'lowrent': '$3,140 - $3,605'}, {'date': '2025-08-28 04:46:54.856000', 'lowrent': '$2,855 - $3,280'}, {'date': '2025-09-05 17:37:40.930000', 'lowrent': '$3,125 - $3,590'}, {'date': '2025-09-12 16:44:58.314000', 'lowrent': '$3,030 - $3,485'}, {'date': '2025-09-16 23:20:47.311000', 'lowrent': '$3,000 - $3,635'}, {'date': '2025-09-18 21:12:50.325000', 'lowrent': '$3,005 - $3,640'}, {'date': '2025-09-24 07:13:46.884000', 'lowrent': '$3,015 - $3,650'}, {'date': '2025-09-28 04:45:13.787000', 'lowrent': '$3,010 - $3,645'}, {'date': '2025-10-04 13:09:45.265000', 'lowrent': '$3,045 - $3,760'}]
B1
2 Bed/2.0 Bath
1,008 sf SqFt
[{'date': '2024-05-28 15:21:58.587000', 'lowrent': '$3,635 - $4,075'}, {'date': '2024-07-28 13:04:20.150000', 'lowrent': '$3,585 - $4,005'}, {'date': '2024-12-08 09:15:24.852000', 'lowrent': '$3,335 - $3,730'}, {'date': '2024-12-14 15:51:12.215000', 'lowrent': '$3,370 - $3,770'}, {'date': '2025-01-18 09:30:46.919000', 'lowrent': '$3,540 - $3,965'}, {'date': '2025-02-09 03:59:32.514000', 'lowrent': '$3,570 - $4,000'}, {'date': '2025-03-19 02:38:26.882000', 'lowrent': '$3,355 - $3,770'}, {'date': '2025-03-24 05:34:30.791000', 'lowrent': '$3,360 - $3,775'}, {'date': '2025-04-17 09:44:44.381000', 'lowrent': '$3,395 - $3,815'}, {'date': '2025-05-01 01:39:21.313000', 'lowrent': '$3,285 - $3,690'}, {'date': '2025-05-07 00:13:09.035000', 'lowrent': 'Ask for Pricing'}, {'date': '2025-05-14 22:59:30.234000', 'lowrent': '$3,520 - $4,060'}, {'date': '2025-05-19 03:25:34.437000', 'lowrent': 'Ask for Pricing'}, {'date': '2025-05-24 10:30:16.738000', 'lowrent': '$3,520 - $4,060'}, {'date': '2025-05-31 01:57:37.320000', 'lowrent': '$3,600 - $4,125'}, {'date': '2025-06-06 00:07:50.973000', 'lowrent': '$3,545 - $4,125'}, {'date': '2025-06-14 16:33:37.053000', 'lowrent': '$3,530 - $4,125'}, {'date': '2025-06-21 05:13:26.117000', 'lowrent': '$3,690 - $4,230'}, {'date': '2025-06-28 13:20:00.048000', 'lowrent': 'Ask for Pricing'}]
B10 Den
2 Bed/2.0 Bath
1,373 sf SqFt
[{'date': '2024-05-28 15:21:58.995000', 'lowrent': 'Ask for Pricing'}, {'date': '2024-09-02 10:51:32.040000', 'lowrent': '$3,015 - $3,435'}, {'date': '2024-12-08 09:15:24.576000', 'lowrent': '$2,760 - $3,250'}, {'date': '2024-12-14 15:51:11.898000', 'lowrent': '$2,425 - $3,290'}, {'date': '2025-01-18 09:30:46.318000', 'lowrent': '$2,965 - $3,390'}, {'date': '2025-02-09 03:59:33.183000', 'lowrent': 'Ask for Pricing'}, {'date': '2025-05-19 03:25:34.010000', 'lowrent': '$3,045 - $3,585'}, {'date': '2025-05-24 10:30:16.997000', 'lowrent': 'Ask for Pricing'}, {'date': '2025-06-28 13:19:58.370000', 'lowrent': '$3,470 - $3,950'}, {'date': '2025-07-08 06:23:47.904000', 'lowrent': '$3,565 - $4,060'}, {'date': '2025-07-13 10:13:35.090000', 'lowrent': '$3,520 - $4,015'}, {'date': '2025-07-21 06:27:50.834000', 'lowrent': '$3,505 - $4,000'}, {'date': '2025-07-29 10:28:06.247000', 'lowrent': '$3,625 - $4,140'}, {'date': '2025-08-04 01:09:42.827000', 'lowrent': '$3,585 - $4,095'}, {'date': '2025-08-12 03:47:18.203000', 'lowrent': '$3,475 - $3,975'}, {'date': '2025-08-16 11:15:54.453000', 'lowrent': '$3,260 - $3,735'}, {'date': '2025-08-19 03:54:26.601000', 'lowrent': '$3,235 - $3,700'}, {'date': '2025-08-28 04:46:54.982000', 'lowrent': '$2,950 - $3,375'}, {'date': '2025-09-05 17:37:40.298000', 'lowrent': '$3,025 - $3,430'}, {'date': '2025-09-12 16:44:57.944000', 'lowrent': '$2,905 - $3,485'}, {'date': '2025-09-16 23:20:47.200000', 'lowrent': '$3,000 - $3,635'}, {'date': '2025-09-18 21:12:50.234000', 'lowrent': '$3,005 - $3,640'}, {'date': '2025-09-19 23:58:12.523000', 'lowrent': '$2,980 - $3,640'}, {'date': '2025-09-24 07:13:46.749000', 'lowrent': '$2,935 - $3,650'}, {'date': '2025-09-28 04:45:13.651000', 'lowrent': '$2,935 - $3,645'}, {'date': '2025-10-04 13:09:45.308000', 'lowrent': '$3,025 - $3,685'}]
B2
2 Bed/2.0 Bath
1,126 sf SqFt
[{'date': '2025-01-18 09:30:47.050000', 'lowrent': 'Ask for Pricing'}, {'date': '2025-02-09 03:59:32.663000', 'lowrent': '$2,625 - $3,055'}, {'date': '2025-03-19 02:38:27.011000', 'lowrent': 'Ask for Pricing'}, {'date': '2025-03-24 05:34:30.829000', 'lowrent': '$2,515 - $2,930'}, {'date': '2025-03-31 00:36:26.546000', 'lowrent': 'Ask for Pricing'}]
B2 - Work Force
2 Bed/2.0 Bath
1,126 sf SqFt
[{'date': '2024-05-28 15:21:58.358000', 'lowrent': '$3,205 - $3,780'}, {'date': '2024-07-28 13:04:19.731000', 'lowrent': '$3,145 - $3,710'}, {'date': '2024-09-02 10:51:31.756000', 'lowrent': '$3,145 - $3,660'}, {'date': '2024-12-08 09:15:24.613000', 'lowrent': '$2,725 - $3,290'}, {'date': '2024-12-14 15:51:11.951000', 'lowrent': '$2,760 - $3,160'}, {'date': '2025-01-18 09:30:46.362000', 'lowrent': '$2,930 - $3,380'}, {'date': '2025-02-09 03:59:33.291000', 'lowrent': 'Ask for Pricing'}, {'date': '2025-03-19 02:38:27.129000', 'lowrent': '$2,920 - $3,335'}, {'date': '2025-03-24 05:34:30.599000', 'lowrent': 'Ask for Pricing'}, {'date': '2025-03-31 00:36:26.328000', 'lowrent': '$2,925 - $3,340'}, {'date': '2025-04-17 09:44:44.150000', 'lowrent': 'Ask for Pricing'}, {'date': '2025-08-16 11:15:55.222000', 'lowrent': '$3,235 - $3,710'}, {'date': '2025-08-19 03:54:27.250000', 'lowrent': '$3,230 - $3,705'}, {'date': '2025-08-28 04:46:56.085000', 'lowrent': '$2,945 - $3,600'}, {'date': '2025-09-05 17:37:41.039000', 'lowrent': '$2,995 - $3,655'}, {'date': '2025-09-12 16:44:58.038000', 'lowrent': '$2,995 - $3,550'}, {'date': '2025-09-16 23:20:47.355000', 'lowrent': '$3,065 - $3,700'}, {'date': '2025-09-18 21:12:50.382000', 'lowrent': '$3,070 - $3,705'}, {'date': '2025-09-24 07:13:46.924000', 'lowrent': '$3,080 - $3,715'}, {'date': '2025-09-28 04:45:13.823000', 'lowrent': '$3,075 - $3,710'}, {'date': '2025-10-04 13:09:45.393000', 'lowrent': '$3,110 - $3,750'}, {'date': '2025-10-07 14:20:33.852000', 'lowrent': '$3,110 - $3,800'}]
B3
2 Bed/2.0 Bath
1,143 sf SqFt
[{'date': '2024-05-28 15:21:58.403000', 'lowrent': '$3,200 - $3,735'}, {'date': '2024-07-28 13:04:19.798000', 'lowrent': '$3,150 - $3,665'}, {'date': '2024-12-08 09:15:24.650000', 'lowrent': '$2,785 - $3,180'}, {'date': '2024-12-14 15:51:11.999000', 'lowrent': '$2,820 - $3,220'}, {'date': '2025-01-18 09:30:46.406000', 'lowrent': '$2,990 - $3,415'}, {'date': '2025-02-09 03:59:31.939000', 'lowrent': '$3,020 - $3,450'}, {'date': '2025-03-19 02:38:26.432000', 'lowrent': '$2,905 - $3,320'}, {'date': '2025-03-24 05:34:30.635000', 'lowrent': '$2,910 - $3,325'}, {'date': '2025-04-17 09:44:44.188000', 'lowrent': '$2,945 - $3,365'}, {'date': '2025-05-01 01:39:21.615000', 'lowrent': 'Ask for Pricing'}]
B4
2 Bed/2.0 Bath
1,161 sf SqFt
[{'date': '2024-05-28 15:21:58.448000', 'lowrent': '$3,270 - $3,700'}, {'date': '2024-07-28 13:04:19.982000', 'lowrent': '$3,210 - $3,630'}, {'date': '2024-12-08 09:15:24.688000', 'lowrent': '$2,815 - $3,210'}, {'date': '2024-12-14 15:51:12.047000', 'lowrent': '$2,850 - $3,250'}, {'date': '2025-01-18 09:30:46.446000', 'lowrent': '$3,020 - $3,445'}, {'date': '2025-02-09 03:59:32.052000', 'lowrent': '$3,050 - $3,480'}, {'date': '2025-03-19 02:38:26.564000', 'lowrent': '$2,935 - $3,350'}, {'date': '2025-03-24 05:34:30.676000', 'lowrent': 'Ask for Pricing'}]
B5
2 Bed/2.0 Bath
1,208 sf SqFt
[{'date': '2024-05-28 15:21:59.041000', 'lowrent': 'Ask for Pricing'}, {'date': '2024-12-08 09:15:24.730000', 'lowrent': '$2,775 - $3,340'}, {'date': '2024-12-14 15:51:12.091000', 'lowrent': '$2,810 - $3,380'}, {'date': '2025-01-18 09:30:46.507000', 'lowrent': '$2,980 - $3,575'}, {'date': '2025-02-09 03:59:32.173000', 'lowrent': '$2,970 - $3,570'}, {'date': '2025-03-19 02:38:26.669000', 'lowrent': '$2,805 - $3,390'}, {'date': '2025-03-24 05:34:30.712000', 'lowrent': '$2,810 - $3,300'}, {'date': '2025-04-17 09:44:44.266000', 'lowrent': '$2,845 - $3,340'}, {'date': '2025-05-01 01:39:21.206000', 'lowrent': '$2,735 - $3,215'}, {'date': '2025-05-07 00:13:08.512000', 'lowrent': '$2,845 - $3,655'}, {'date': '2025-05-14 22:59:30.118000', 'lowrent': '$2,970 - $3,585'}, {'date': '2025-05-31 01:57:37.129000', 'lowrent': '$3,125 - $3,650'}, {'date': '2025-06-06 00:07:50.725000', 'lowrent': '$3,070 - $3,650'}, {'date': '2025-06-14 16:33:36.859000', 'lowrent': '$3,055 - $3,650'}, {'date': '2025-06-21 05:13:25.932000', 'lowrent': '$3,215 - $3,755'}, {'date': '2025-06-28 13:19:59.730000', 'lowrent': 'Ask for Pricing'}, {'date': '2025-07-29 10:28:05.848000', 'lowrent': '$3,535 - $4,220'}, {'date': '2025-08-04 01:09:41.428000', 'lowrent': '$3,490 - $4,000'}, {'date': '2025-08-12 03:47:18.297000', 'lowrent': '$3,455 - $3,955'}, {'date': '2025-08-16 11:15:54.572000', 'lowrent': '$3,240 - $3,715'}, {'date': '2025-08-19 03:54:26.707000', 'lowrent': '$3,215 - $3,680'}, {'date': '2025-08-28 04:46:55.120000', 'lowrent': '$2,930 - $3,355'}, {'date': '2025-09-05 17:37:40.419000', 'lowrent': '$3,005 - $3,410'}, {'date': '2025-09-12 16:44:58.136000', 'lowrent': '$2,885 - $3,290'}, {'date': '2025-09-16 23:20:47.236000', 'lowrent': '$2,995 - $3,385'}, {'date': '2025-09-18 21:12:50.281000', 'lowrent': '$2,985 - $3,380'}, {'date': '2025-09-19 23:58:12.566000', 'lowrent': '$2,960 - $3,350'}, {'date': '2025-09-24 07:13:46.792000', 'lowrent': '$2,915 - $3,300'}, {'date': '2025-10-04 13:09:45.349000', 'lowrent': '$3,005 - $3,640'}]
B6
2 Bed/2.0 Bath
1,221 sf SqFt
[{'date': '2024-05-28 15:21:58.495000', 'lowrent': '$3,360 - $3,935'}, {'date': '2024-07-28 13:04:20.030000', 'lowrent': '$3,300 - $3,865'}, {'date': '2024-09-02 10:51:31.896000', 'lowrent': '$3,250 - $3,815'}, {'date': '2024-12-08 09:15:24.775000', 'lowrent': '$2,835 - $3,230'}, {'date': '2024-12-14 15:51:12.134000', 'lowrent': '$2,870 - $3,270'}, {'date': '2025-01-18 09:30:47.006000', 'lowrent': 'Ask for Pricing'}, {'date': '2025-08-28 04:46:56.284000', 'lowrent': '$3,145 - $3,595'}, {'date': '2025-09-05 17:37:41.162000', 'lowrent': '$3,195 - $3,650'}, {'date': '2025-09-12 16:44:58.406000', 'lowrent': '$3,180 - $3,635'}, {'date': '2025-09-16 23:20:47.395000', 'lowrent': '$3,150 - $3,785'}, {'date': '2025-09-18 21:12:50.425000', 'lowrent': '$3,155 - $3,790'}, {'date': '2025-09-24 07:13:46.969000', 'lowrent': '$3,165 - $3,800'}, {'date': '2025-09-28 04:45:13.860000', 'lowrent': '$3,160 - $3,795'}, {'date': '2025-10-04 13:09:45.432000', 'lowrent': '$3,195 - $3,835'}]
B7
2 Bed/2.0 Bath
1,233 sf SqFt
[{'date': '2024-05-28 15:21:59.083000', 'lowrent': 'Ask for Pricing'}, {'date': '2024-12-14 15:51:12.396000', 'lowrent': '$2,515 - $2,915'}]
B8
2 Bed/2.0 Bath
0 sf SqFt
[{'date': '2025-01-18 09:30:46.576000', 'lowrent': '$2,590 - $3,015'}, {'date': '2025-02-09 03:59:32.285000', 'lowrent': '$2,620 - $3,050'}, {'date': '2025-03-19 02:38:27.441000', 'lowrent': 'Ask for Pricing'}, {'date': '2025-04-17 09:44:44.305000', 'lowrent': '$2,545 - $2,965'}, {'date': '2025-04-23 05:41:46.936000', 'lowrent': 'Ask for Pricing'}, {'date': '2025-05-01 01:39:21.241000', 'lowrent': '$2,435 - $2,840'}, {'date': '2025-05-07 00:13:08.554000', 'lowrent': '$2,545 - $2,965'}, {'date': '2025-05-14 22:59:30.155000', 'lowrent': '$2,670 - $3,210'}, {'date': '2025-05-24 10:30:17.181000', 'lowrent': 'Ask for Pricing'}, {'date': '2025-05-31 01:57:37.222000', 'lowrent': '$2,750 - $3,275'}, {'date': '2025-06-06 00:07:50.850000', 'lowrent': '$2,695 - $3,275'}, {'date': '2025-06-14 16:33:36.960000', 'lowrent': '$2,680 - $3,275'}, {'date': '2025-06-21 05:13:26.025000', 'lowrent': '$2,725 - $3,275'}, {'date': '2025-06-28 13:19:58.270000', 'lowrent': '$2,741 - $3,376'}, {'date': '2025-07-01 01:31:31.681000', 'lowrent': '$2,826 - $3,376'}, {'date': '2025-07-21 06:27:50.618000', 'lowrent': '$2,791'}]
B8 - Work Force
2 Bed/2.0 Bath
1,304 sf SqFt
[{'date': '2024-05-28 15:21:58.540000', 'lowrent': '$3,605 - $4,180'}, {'date': '2024-07-28 13:04:20.078000', 'lowrent': '$3,545 - $4,110'}, {'date': '2024-09-02 10:51:31.948000', 'lowrent': '$3,495 - $4,060'}, {'date': '2024-12-08 09:15:24.812000', 'lowrent': '$3,210 - $3,750'}, {'date': '2024-12-14 15:51:12.174000', 'lowrent': '$3,245 - $3,790'}, {'date': '2025-01-18 09:30:46.874000', 'lowrent': '$3,415 - $3,985'}, {'date': '2025-02-09 03:59:32.395000', 'lowrent': '$3,445 - $4,020'}, {'date': '2025-03-19 02:38:26.782000', 'lowrent': '$3,230 - $3,695'}, {'date': '2025-03-24 05:34:30.751000', 'lowrent': '$3,235 - $3,795'}, {'date': '2025-04-17 09:44:44.341000', 'lowrent': '$3,220 - $3,785'}, {'date': '2025-05-01 01:39:21.277000', 'lowrent': '$3,110 - $3,660'}, {'date': '2025-05-07 00:13:08.592000', 'lowrent': '$3,120 - $3,905'}, {'date': '2025-05-14 22:59:30.194000', 'lowrent': '$3,145 - $3,735'}, {'date': '2025-05-19 03:25:33.963000', 'lowrent': '$3,145 - $3,685'}, {'date': '2025-05-31 01:57:38.426000', 'lowrent': 'Ask for Pricing'}, {'date': '2025-07-13 10:13:35.191000', 'lowrent': '$3,525 - $4,020'}, {'date': '2025-08-04 01:09:43.002000', 'lowrent': '$3,590 - $4,100'}, {'date': '2025-08-12 03:47:18.490000', 'lowrent': '$3,555 - $4,055'}, {'date': '2025-08-16 11:15:54.789000', 'lowrent': '$3,340 - $3,815'}, {'date': '2025-08-19 03:54:26.922000', 'lowrent': '$3,315 - $3,780'}, {'date': '2025-08-28 04:46:55.386000', 'lowrent': '$3,030 - $3,455'}, {'date': '2025-09-05 17:37:40.681000', 'lowrent': '$3,105 - $3,510'}]
B9 Den
2 Bed/2.0 Bath
1,342 sf SqFt
[{'date': '2024-05-28 15:21:58.633000', 'lowrent': 'Ask for Pricing'}, {'date': '2024-12-08 09:15:24.889000', 'lowrent': '$2,145 - $2,455'}, {'date': '2024-12-14 15:51:12.266000', 'lowrent': '$2,125 - $2,430'}, {'date': '2025-01-18 09:30:45.583000', 'lowrent': '$2,020 - $2,310'}, {'date': '2025-02-09 03:59:30.273000', 'lowrent': '$2,045 - $2,340'}, {'date': '2025-03-19 02:38:24.532000', 'lowrent': '$1,930 - $2,315'}, {'date': '2025-03-24 05:34:29.921000', 'lowrent': '$1,850 - $2,130'}, {'date': '2025-03-26 22:39:42.963000', 'lowrent': 'Ask for Pricing'}, {'date': '2025-05-14 22:59:29.650000', 'lowrent': '$1,965 - $2,245'}, {'date': '2025-05-24 10:30:16.810000', 'lowrent': 'Ask for Pricing'}, {'date': '2025-05-31 01:57:35.901000', 'lowrent': '$1,910 - $2,185'}, {'date': '2025-06-06 00:07:49.084000', 'lowrent': '$1,880 - $2,150'}, {'date': '2025-06-14 16:33:37.153000', 'lowrent': 'Ask for Pricing'}]
S1
0 Bed/1.0 Bath
544 sf SqFt
[{'date': '2024-05-28 15:21:57.985000', 'lowrent': '$2,080 - $2,545'}, {'date': '2024-07-28 13:04:19.315000', 'lowrent': '$2,105 - $2,610'}, {'date': '2024-09-02 10:51:31.250000', 'lowrent': '$2,045 - $2,540'}, {'date': '2024-12-08 09:15:24.065000', 'lowrent': '$2,060 - $2,540'}, {'date': '2024-12-14 15:51:11.320000', 'lowrent': '$2,040 - $2,515'}, {'date': '2025-01-18 09:30:45.626000', 'lowrent': '$2,010 - $2,395'}, {'date': '2025-02-09 03:59:30.384000', 'lowrent': '$1,960 - $2,425'}, {'date': '2025-03-19 02:38:24.639000', 'lowrent': '$1,940 - $2,400'}, {'date': '2025-03-24 05:34:29.957000', 'lowrent': '$2,005 - $2,310'}, {'date': '2025-03-26 22:39:42.998000', 'lowrent': '$1,965 - $2,375'}, {'date': '2025-04-17 09:44:43.501000', 'lowrent': '$1,945 - $2,350'}, {'date': '2025-05-01 01:39:20.730000', 'lowrent': '$2,000 - $2,305'}, {'date': '2025-05-07 00:13:07.993000', 'lowrent': '$2,145 - $2,625'}, {'date': '2025-05-14 22:59:29.690000', 'lowrent': '$2,025 - $2,330'}, {'date': '2025-05-24 10:30:16.179000', 'lowrent': '$1,975 - $2,275'}, {'date': '2025-05-31 01:57:36.004000', 'lowrent': '$1,970 - $2,270'}, {'date': '2025-06-06 00:07:49.202000', 'lowrent': '$1,940 - $2,235'}, {'date': '2025-06-14 16:33:37.247000', 'lowrent': 'Ask for Pricing'}, {'date': '2025-07-13 10:13:34.984000', 'lowrent': '$1,950 - $2,235'}, {'date': '2025-07-29 10:28:06.043000', 'lowrent': '$2,100 - $2,410'}, {'date': '2025-08-12 03:47:18.591000', 'lowrent': '$2,095 - $2,410'}, {'date': '2025-08-16 11:15:54.890000', 'lowrent': '$2,085 - $2,395'}, {'date': '2025-08-28 04:46:55.518000', 'lowrent': '$2,070 - $2,380'}]
S2
0 Bed/1.0 Bath
547 sf SqFt
[{'date': '2024-05-28 15:21:58.680000', 'lowrent': 'Ask for Pricing'}, {'date': '2024-09-02 10:51:31.291000', 'lowrent': '$2,125 - $2,420'}, {'date': '2024-12-08 09:15:24.105000', 'lowrent': '$2,160 - $2,470'}, {'date': '2024-12-14 15:51:11.363000', 'lowrent': '$2,140 - $2,445'}, {'date': '2025-01-18 09:30:45.670000', 'lowrent': '$2,035 - $2,325'}, {'date': '2025-02-09 03:59:30.492000', 'lowrent': '$2,060 - $2,355'}, {'date': '2025-03-19 02:38:24.740000', 'lowrent': '$2,040 - $2,330'}, {'date': '2025-03-24 05:34:29.992000', 'lowrent': 'Ask for Pricing'}, {'date': '2025-04-17 09:44:43.538000', 'lowrent': '$1,995 - $2,280'}, {'date': '2025-05-01 01:39:20.765000', 'lowrent': '$1,955 - $2,235'}, {'date': '2025-05-07 00:13:08.035000', 'lowrent': '$2,100 - $2,555'}, {'date': '2025-05-14 22:59:30.271000', 'lowrent': 'Ask for Pricing'}, {'date': '2025-05-24 10:30:16.221000', 'lowrent': '$1,930 - $2,205'}, {'date': '2025-05-31 01:57:36.097000', 'lowrent': '$1,925 - $2,200'}, {'date': '2025-06-06 00:07:49.320000', 'lowrent': '$1,895 - $2,165'}, {'date': '2025-06-14 16:33:37.346000', 'lowrent': 'Ask for Pricing'}]
S3
0 Bed/1.0 Bath
639 sf SqFt

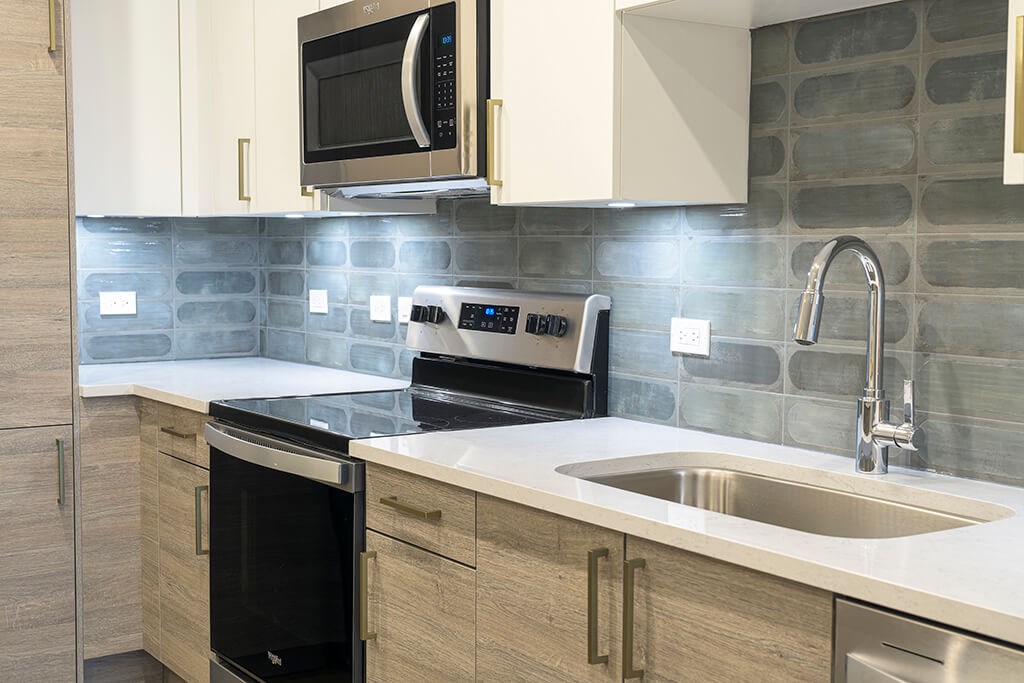
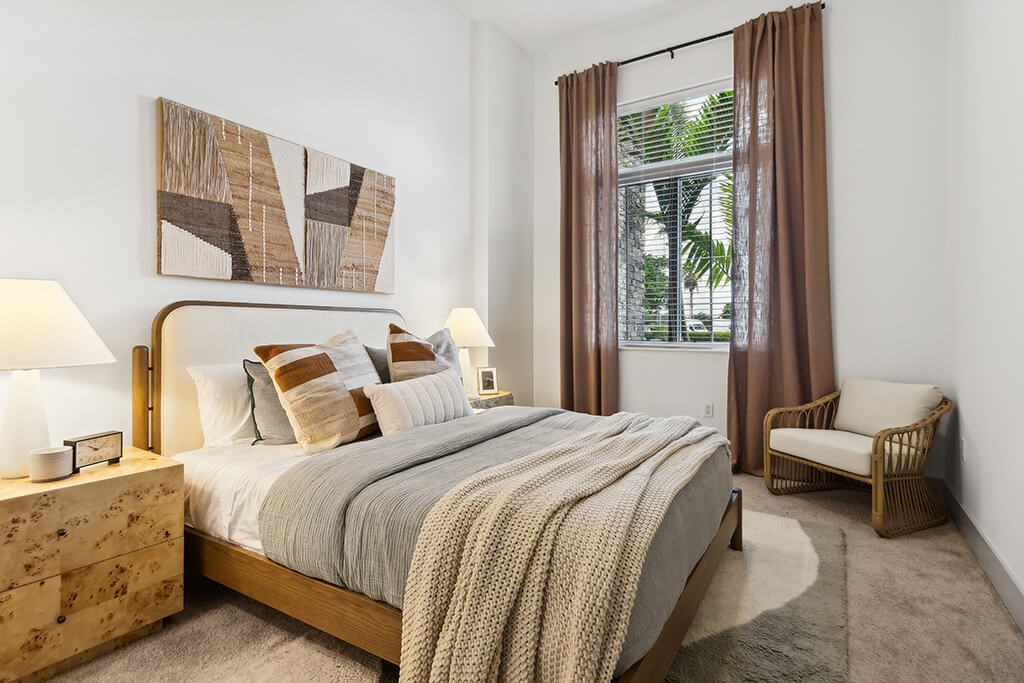
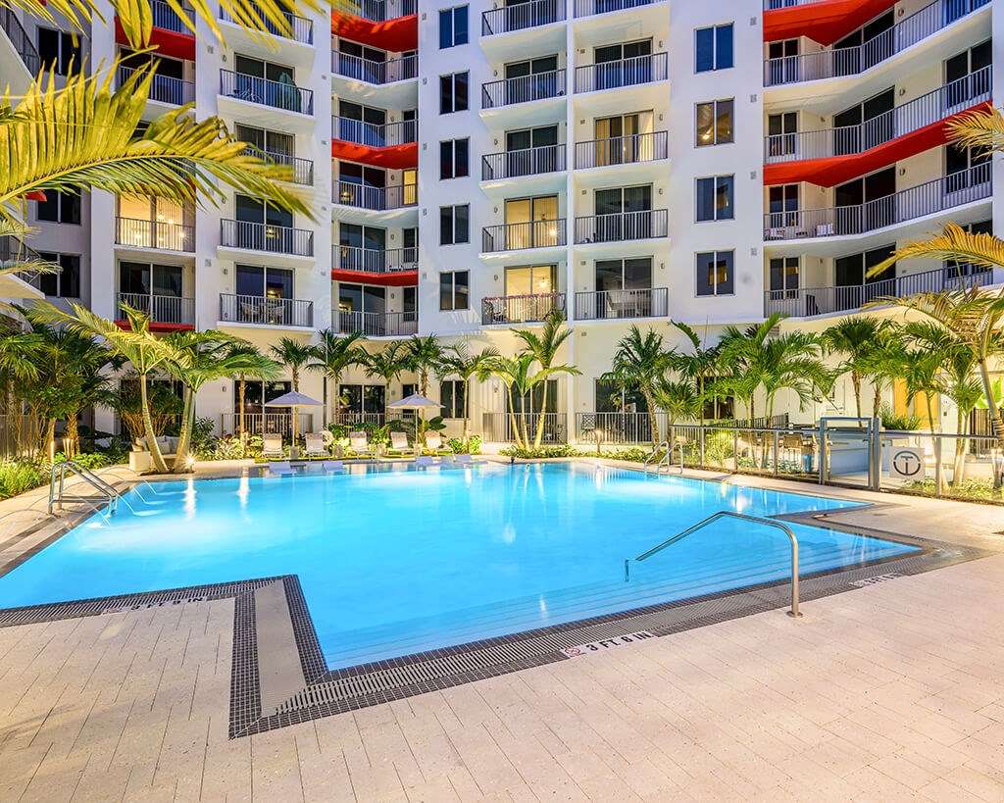
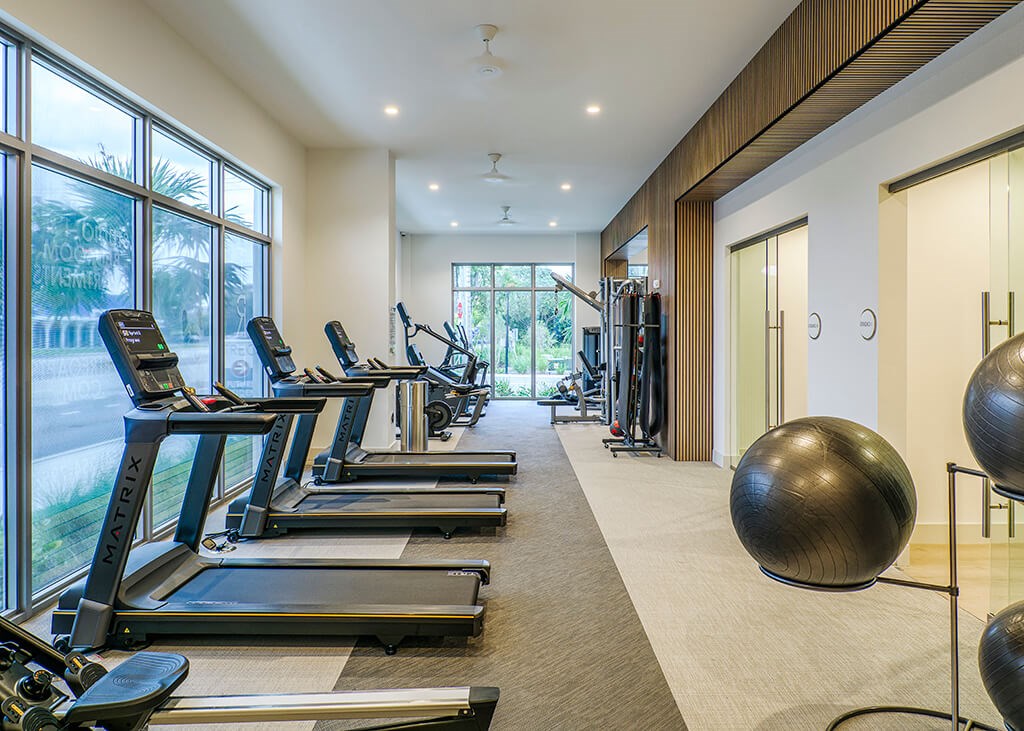
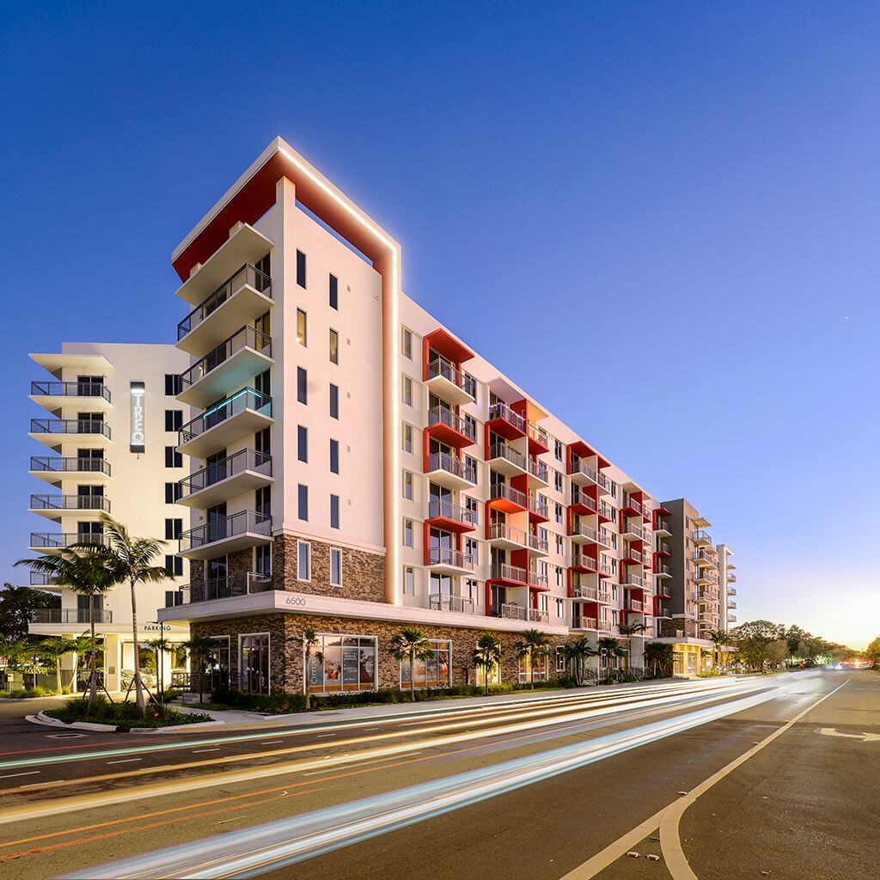
.jpg?width=1024&quality=90)
.jpg?width=1024&quality=90)


.jpg?width=1024&quality=90)

.jpg?width=1024&quality=90)

.jpg?width=1024&quality=90)



.jpg?width=1024&quality=90)

.jpg?width=1024&quality=90)


.jpg?width=1024&quality=90)
.jpg?width=1024&quality=90)






.jpg?width=1024&quality=90)




.jpg?width=480&quality=90)


.jpg?width=480&quality=90)



















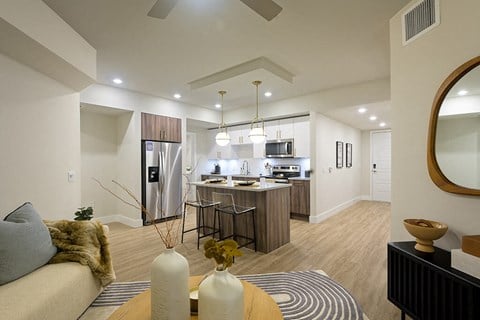
.jpg?width=1024&quality=90)
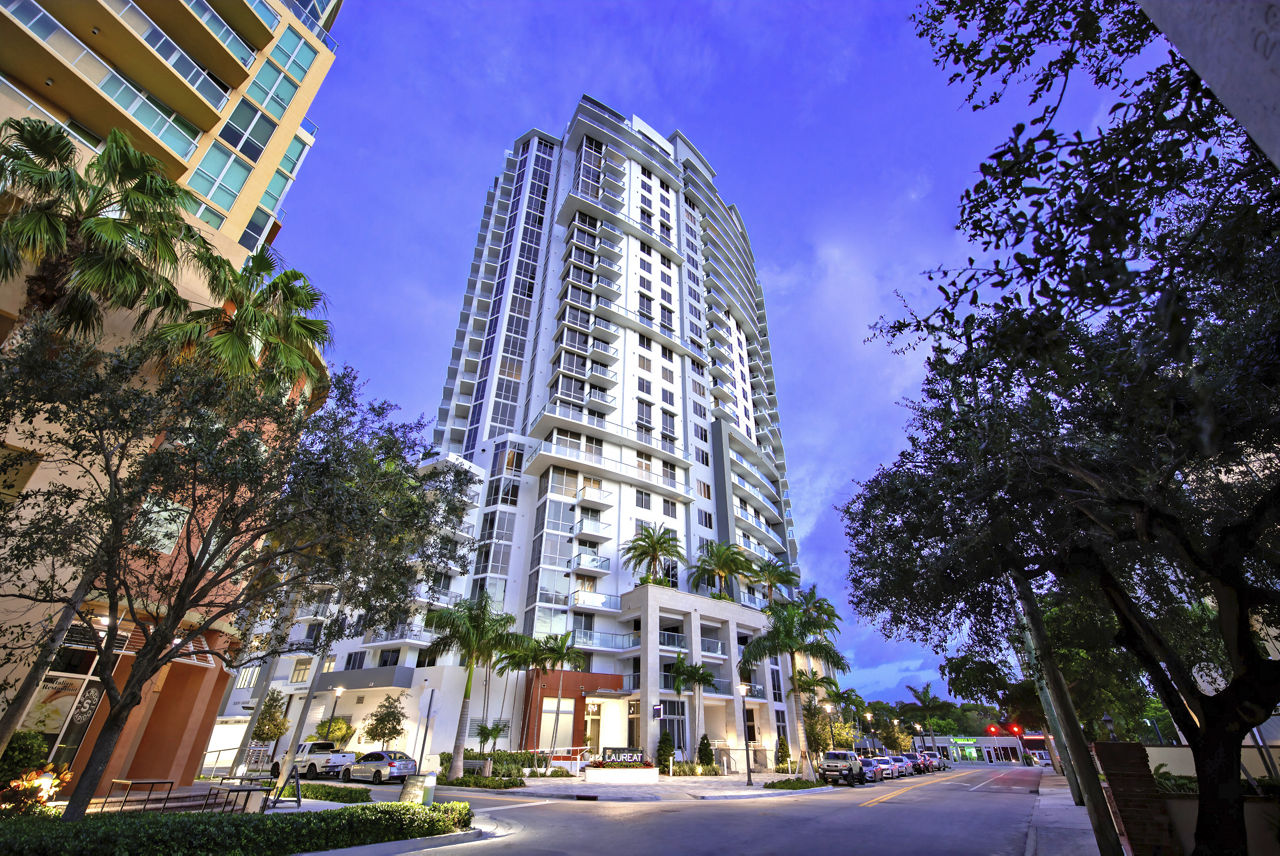
.png?width=850&mode=pad&bgcolor=333333&quality=80)
&cropxunits=300&cropyunits=200&width=1024&quality=90)

