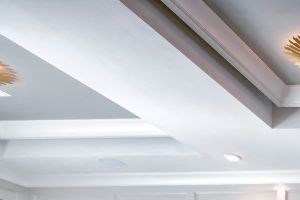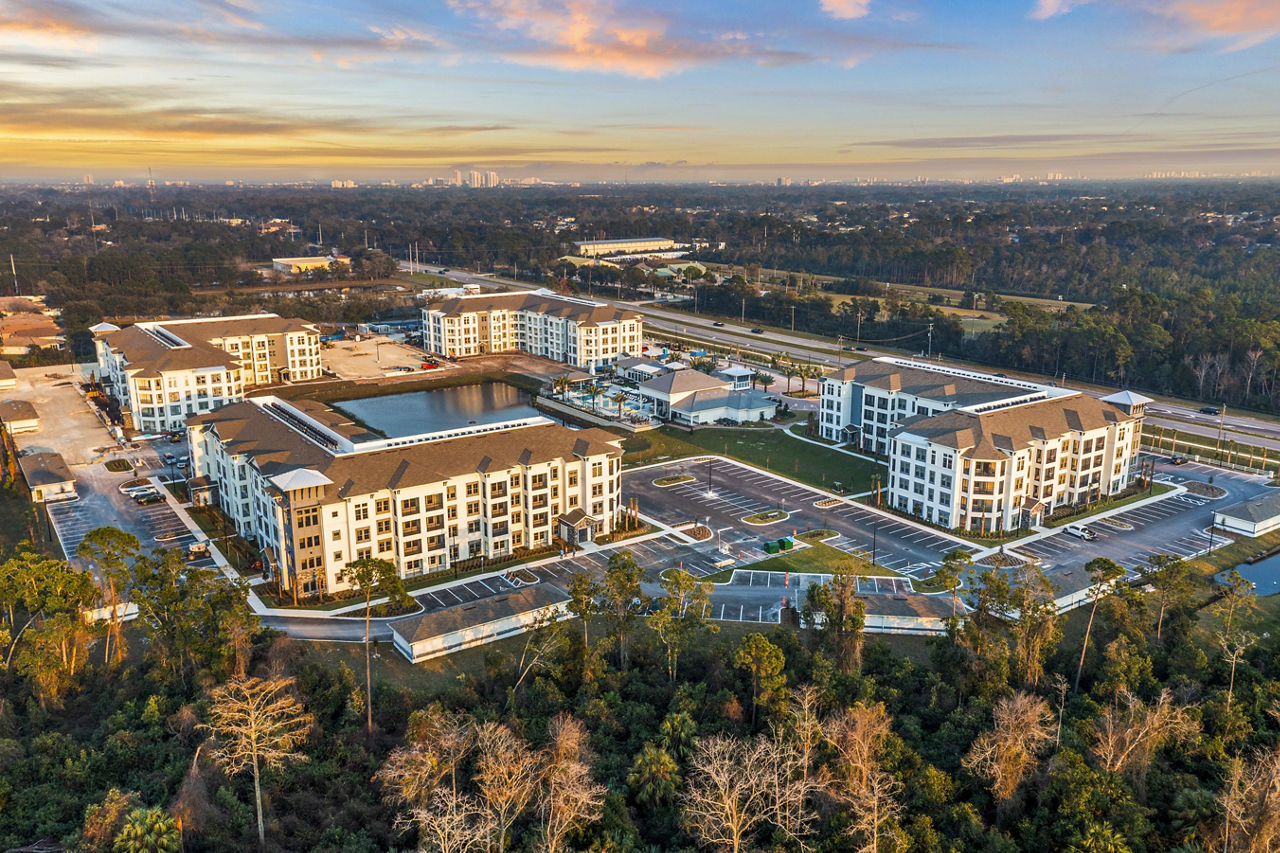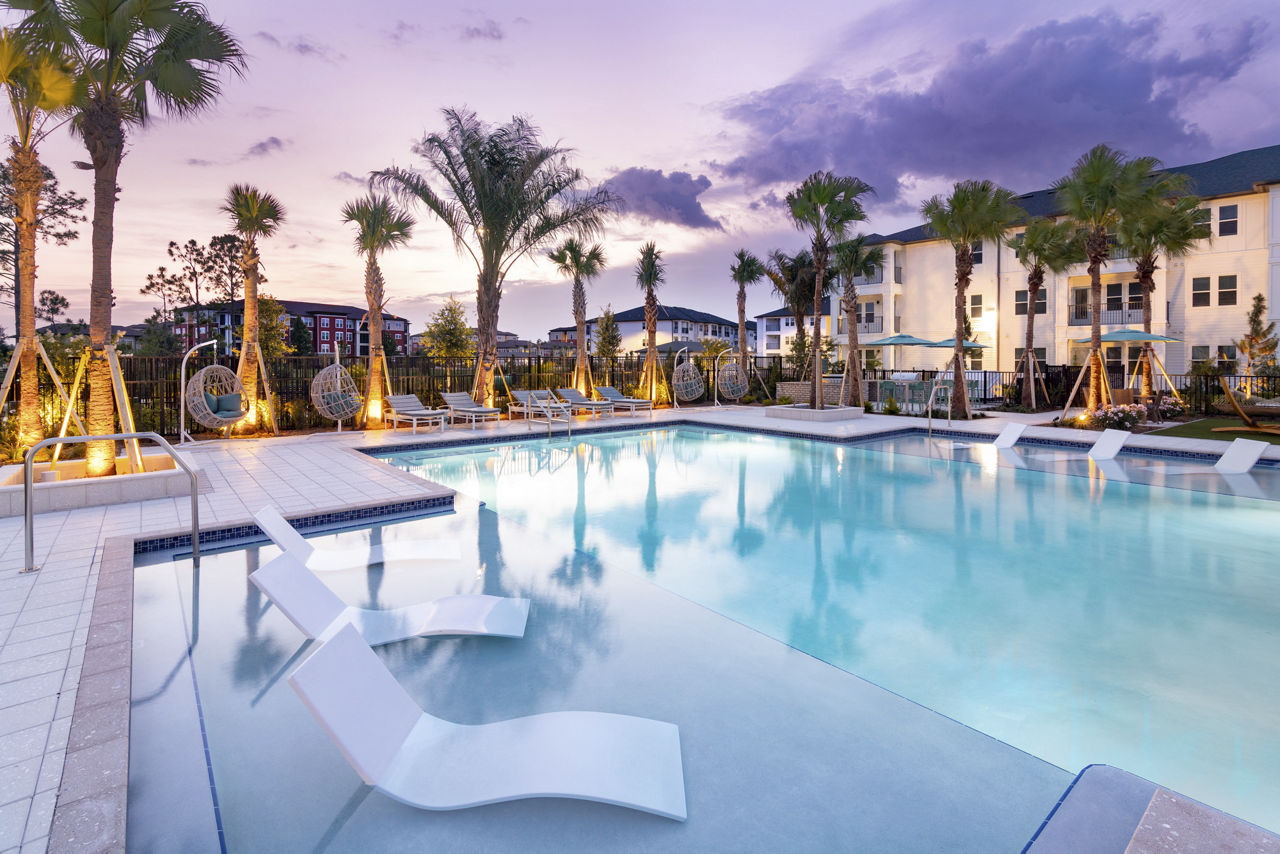[{'date': '2023-09-27 06:20:15.317000', 'lowrent': '$2,404'}, {'date': '2023-09-28 04:50:19.903000', 'lowrent': '$2,404 - $2,663'}, {'date': '2023-11-11 03:54:36.176000', 'lowrent': '$2,414 - $2,663'}, {'date': '2024-01-23 13:50:11.130000', 'lowrent': '$2,284 - $2,663'}, {'date': '2024-01-27 23:29:21.807000', 'lowrent': '$2,414 - $2,663'}, {'date': '2024-02-21 11:16:07.637000', 'lowrent': '$2,539 - $2,664'}, {'date': '2024-04-18 15:30:29.118000', 'lowrent': '$2,539 - $2,589'}, {'date': '2024-05-11 20:29:25.225000', 'lowrent': '$2,539 - $2,614'}, {'date': '2024-08-19 03:24:02.368000', 'lowrent': '$2,499 - $2,589'}, {'date': '2024-11-16 05:51:13.619000', 'lowrent': '$2,375 - $2,539'}, {'date': '2024-12-08 08:46:31.321000', 'lowrent': '$2,375 - $2,589'}, {'date': '2025-03-16 11:54:25.970000', 'lowrent': '$2,209 - $2,639'}, {'date': '2025-05-17 01:39:38.346000', 'lowrent': '$2,375 - $2,639'}, {'date': '2025-05-20 15:52:19.503000', 'lowrent': '$2,209 - $2,639'}, {'date': '2025-05-29 00:51:57.952000', 'lowrent': '$2,194 - $2,524'}, {'date': '2025-06-01 04:43:25.457000', 'lowrent': '$2,260 - $2,524'}, {'date': '2025-06-19 01:22:15.898000', 'lowrent': '$1,884 - $2,524'}, {'date': '2025-06-22 04:51:01.377000', 'lowrent': '$2,260 - $2,524'}, {'date': '2025-07-15 10:36:43.196000', 'lowrent': '$1,884 - $2,474'}, {'date': '2025-07-26 04:55:26.809000', 'lowrent': '$2,224 - $2,474'}, {'date': '2025-08-15 05:20:40.256000', 'lowrent': '$1,999 - $2,474'}]
The Ansel
2 Bed/2.0 Bath
1,301 sf SqFt
[{'date': '2023-09-27 06:20:15.129000', 'lowrent': '$1,910'}, {'date': '2023-09-28 04:50:19.778000', 'lowrent': '$1,910 - $2,020'}, {'date': '2023-11-10 07:32:34.964000', 'lowrent': '$1,900 - $2,020'}, {'date': '2023-11-11 03:54:36.064000', 'lowrent': '$1,925 - $2,020'}, {'date': '2024-01-23 13:50:11.038000', 'lowrent': '$1,925 - $1,935'}, {'date': '2024-02-21 11:16:07.537000', 'lowrent': '$1,960 - $2,045'}, {'date': '2024-03-12 01:26:48.658000', 'lowrent': '$1,925 - $2,035'}, {'date': '2024-04-18 15:30:28.916000', 'lowrent': '$1,925 - $2,070'}, {'date': '2024-05-11 20:29:25.137000', 'lowrent': '$1,859 - $2,070'}, {'date': '2024-08-19 03:24:02.281000', 'lowrent': '$1,859 - $2,045'}, {'date': '2024-12-20 16:02:58.406000', 'lowrent': '$1,875 - $2,045'}, {'date': '2025-03-16 11:54:25.762000', 'lowrent': '$1,960'}, {'date': '2025-04-13 15:57:01.648000', 'lowrent': '$1,859 - $1,960'}, {'date': '2025-06-29 09:12:11.279000', 'lowrent': '$1,960 - $2,045'}, {'date': '2025-07-15 10:36:42.993000', 'lowrent': '$1,859 - $2,045'}]
The Dempsey
1 Bed/1.0 Bath
973 sf SqFt
[{'date': '2023-09-27 06:20:15.195000', 'lowrent': '$1,870 - $1,920'}, {'date': '2023-09-28 04:50:19.829000', 'lowrent': '$1,870 - $2,205'}, {'date': '2023-10-31 05:52:18.059000', 'lowrent': '$1,905 - $2,205'}, {'date': '2023-11-09 06:21:04.269000', 'lowrent': '$1,920 - $2,155'}, {'date': '2023-11-11 03:54:36.128000', 'lowrent': '$1,930 - $2,155'}, {'date': '2023-11-22 13:43:43.545000', 'lowrent': '$1,880 - $2,155'}, {'date': '2023-12-23 05:56:50.781000', 'lowrent': '$1,830 - $2,155'}, {'date': '2024-01-19 04:03:50.491000', 'lowrent': '$1,930 - $2,155'}, {'date': '2024-01-27 23:29:21.761000', 'lowrent': '$1,880 - $2,155'}, {'date': '2024-02-21 11:16:07.584000', 'lowrent': '$1,930 - $2,040'}, {'date': '2024-03-12 01:26:48.700000', 'lowrent': '$1,930 - $2,015'}, {'date': '2024-04-18 15:30:29.013000', 'lowrent': '$1,930 - $2,065'}, {'date': '2024-05-11 20:29:25.178000', 'lowrent': '$1,899 - $2,065'}, {'date': '2024-08-19 03:24:02.325000', 'lowrent': '$1,930 - $2,015'}, {'date': '2024-09-23 22:37:21.476000', 'lowrent': '$1,930 - $1,990'}, {'date': '2024-11-16 05:51:13.579000', 'lowrent': '$1,930 - $1,980'}, {'date': '2025-03-16 11:54:25.865000', 'lowrent': '$1,889 - $2,090'}, {'date': '2025-04-24 21:19:30.087000', 'lowrent': '$1,930 - $2,090'}, {'date': '2025-05-03 07:42:33.914000', 'lowrent': '$1,899 - $2,090'}, {'date': '2025-05-29 00:51:57.845000', 'lowrent': '$1,868 - $2,059'}, {'date': '2025-06-13 01:34:52.619000', 'lowrent': '$1,828 - $2,059'}, {'date': '2025-06-29 09:12:11.384000', 'lowrent': '$1,899 - $2,059'}, {'date': '2025-07-15 10:36:43.099000', 'lowrent': '$1,899 - $2,009'}]
The Ellington
2 Bed/2.0 Bath
1,136 sf SqFt
[{'date': '2023-09-27 06:20:15.420000', 'lowrent': '$2,130'}, {'date': '2023-09-28 04:50:20.040000', 'lowrent': '$2,130 - $2,385'}, {'date': '2023-11-11 03:54:36.276000', 'lowrent': '$2,049 - $2,385'}, {'date': '2023-12-23 05:56:51.243000', 'lowrent': '$1,996 - $2,385'}, {'date': '2024-02-21 11:16:07.732000', 'lowrent': '$2,031 - $2,109'}, {'date': '2024-03-12 01:26:48.841000', 'lowrent': '$2,031 - $2,134'}, {'date': '2024-05-11 20:29:25.318000', 'lowrent': '$1,959 - $2,134'}, {'date': '2024-08-19 03:24:02.456000', 'lowrent': '$2,084'}, {'date': '2024-10-28 18:06:20.001000', 'lowrent': '$2,031 - $2,084'}, {'date': '2024-11-16 05:51:13.706000', 'lowrent': '$2,084 - $2,134'}, {'date': '2024-12-08 08:46:31.403000', 'lowrent': '$2,031 - $2,134'}, {'date': '2025-04-13 15:57:01.792000', 'lowrent': '$1,959 - $2,134'}, {'date': '2025-06-29 09:12:11.694000', 'lowrent': '$1,959 - $2,084'}, {'date': '2025-07-05 16:22:13.093000', 'lowrent': '$2,084'}, {'date': '2025-07-15 10:36:43.392000', 'lowrent': '$1,959 - $2,084'}, {'date': '2025-08-08 14:33:04.621000', 'lowrent': '$2,084'}]
The Garland
2 Bed/2.0 Bath
1,294 sf SqFt
[{'date': '2023-09-27 06:20:15.038000', 'lowrent': '$1,635'}, {'date': '2023-09-28 04:50:19.725000', 'lowrent': '$1,635 - $1,875'}, {'date': '2023-10-31 05:52:17.858000', 'lowrent': '$1,800 - $1,875'}, {'date': '2023-11-09 06:21:04.166000', 'lowrent': '$1,550 - $1,960'}, {'date': '2023-11-11 03:54:36.011000', 'lowrent': '$1,573 - $1,960'}, {'date': '2023-12-23 05:56:50.476000', 'lowrent': '$1,528 - $1,960'}, {'date': '2024-01-27 23:29:21.666000', 'lowrent': '$1,573 - $1,960'}, {'date': '2024-02-21 11:16:07.480000', 'lowrent': '$1,658 - $1,818'}, {'date': '2024-05-11 20:29:25.089000', 'lowrent': '$1,599 - $1,818'}, {'date': '2024-08-19 03:24:02.237000', 'lowrent': '$1,599 - $1,753'}, {'date': '2024-08-23 11:41:20.819000', 'lowrent': '$1,599 - $1,768'}, {'date': '2024-09-23 22:37:21.256000', 'lowrent': '$1,599 - $1,709'}, {'date': '2024-12-08 08:46:31.199000', 'lowrent': '$1,608 - $1,659'}, {'date': '2025-03-16 11:54:25.658000', 'lowrent': '$1,616 - $1,693'}, {'date': '2025-03-20 19:52:43.847000', 'lowrent': '$1,616 - $1,651'}, {'date': '2025-03-25 12:25:22.896000', 'lowrent': '$1,616 - $1,735'}, {'date': '2025-03-28 02:06:37.932000', 'lowrent': '$1,651 - $1,735'}, {'date': '2025-04-13 15:57:01.608000', 'lowrent': '$1,599 - $1,735'}, {'date': '2025-04-24 21:19:30.001000', 'lowrent': '$1,599 - $1,768'}, {'date': '2025-05-03 07:42:33.834000', 'lowrent': '$1,625 - $1,768'}, {'date': '2025-05-29 00:51:57.622000', 'lowrent': '$1,599 - $1,709'}, {'date': '2025-06-19 01:22:15.596000', 'lowrent': '$1,590 - $1,709'}, {'date': '2025-06-22 04:51:01.089000', 'lowrent': '$1,599 - $1,709'}, {'date': '2025-06-29 09:12:11.179000', 'lowrent': '$1,599 - $1,659'}, {'date': '2025-07-05 16:22:12.605000', 'lowrent': '$1,549 - $1,659'}, {'date': '2025-07-26 04:55:26.519000', 'lowrent': '$1,599 - $1,634'}, {'date': '2025-07-31 04:21:38.304000', 'lowrent': '$1,599 - $1,624'}, {'date': '2025-08-08 14:33:03.679000', 'lowrent': '$1,540 - $1,599'}, {'date': '2025-08-15 05:20:39.961000', 'lowrent': '$1,540 - $1,674'}]
The Josephine
1 Bed/1.0 Bath
800 sf SqFt
[{'date': '2023-09-27 06:20:15.508000', 'lowrent': '$2,510 - $2,545'}, {'date': '2023-09-28 04:50:20.089000', 'lowrent': '$2,510 - $2,835'}, {'date': '2023-10-31 05:52:18.478000', 'lowrent': '$2,460 - $2,835'}, {'date': '2023-12-23 05:56:51.398000', 'lowrent': '$2,360 - $2,835'}, {'date': '2024-02-21 11:16:07.780000', 'lowrent': '$2,395 - $2,570'}, {'date': '2024-03-12 01:26:48.887000', 'lowrent': '$2,395 - $2,555'}, {'date': '2024-05-11 20:29:25.357000', 'lowrent': '$2,299 - $2,555'}, {'date': '2024-08-19 03:24:02.500000', 'lowrent': '$2,549 - $2,555'}, {'date': '2024-11-16 05:51:13.751000', 'lowrent': '$2,445 - $2,549'}, {'date': '2025-03-16 11:54:26.282000', 'lowrent': '$2,445 - $2,570'}, {'date': '2025-03-20 19:52:44.465000', 'lowrent': '$2,299 - $2,570'}, {'date': '2025-04-01 14:22:34.686000', 'lowrent': '$2,299 - $2,495'}, {'date': '2025-04-13 15:57:01.828000', 'lowrent': '$2,399 - $2,495'}, {'date': '2025-05-03 07:42:34.058000', 'lowrent': '$2,299 - $2,549'}, {'date': '2025-05-29 00:51:58.266000', 'lowrent': '$2,138 - $2,388'}, {'date': '2025-06-13 01:34:52.987000', 'lowrent': '$2,238 - $2,388'}, {'date': '2025-06-29 09:12:11.798000', 'lowrent': '$2,299 - $2,388'}, {'date': '2025-07-15 10:36:43.486000', 'lowrent': '$2,234 - $2,504'}, {'date': '2025-08-08 14:33:04.789000', 'lowrent': '$2,299'}, {'date': '2025-08-17 04:14:52.539000', 'lowrent': '$2,299 - $2,334'}, {'date': '2025-08-19 23:50:18.708000', 'lowrent': '$2,334'}]
The Owens
3 Bed/2.0 Bath
1,527 sf SqFt
[{'date': '2023-09-27 06:20:15.373000', 'lowrent': '$2,229 - $2,314'}, {'date': '2023-09-28 04:50:19.989000', 'lowrent': '$2,229 - $2,530'}, {'date': '2023-11-11 03:54:36.229000', 'lowrent': '$2,179 - $2,530'}, {'date': '2023-12-23 05:56:51.088000', 'lowrent': '$1,956 - $2,530'}, {'date': '2024-02-21 11:16:07.684000', 'lowrent': '$2,229 - $2,339'}, {'date': '2024-05-11 20:29:25.276000', 'lowrent': '$2,099 - $2,339'}, {'date': '2024-08-19 03:24:02.412000', 'lowrent': '$2,099 - $2,229'}, {'date': '2024-09-23 22:37:21.688000', 'lowrent': '$2,091 - $2,339'}, {'date': '2024-10-28 18:06:19.960000', 'lowrent': '$2,099 - $2,339'}, {'date': '2025-03-16 11:54:26.074000', 'lowrent': '$1,989 - $2,229'}, {'date': '2025-04-13 15:57:01.756000', 'lowrent': '$2,006 - $2,339'}, {'date': '2025-05-17 01:39:38.383000', 'lowrent': '$2,006 - $2,289'}, {'date': '2025-05-29 00:51:58.053000', 'lowrent': '$2,006 - $2,229'}, {'date': '2025-06-13 01:34:52.803000', 'lowrent': '$2,229 - $2,279'}, {'date': '2025-07-15 10:36:43.297000', 'lowrent': '$2,129 - $2,279'}, {'date': '2025-08-17 04:14:52.325000', 'lowrent': '$2,099 - $2,279'}]
The Zelda
2 Bed/2.0 Bath
1,356 sf SqFt
&cropxunits=300&cropyunits=200&width=1024&quality=90)
&cropxunits=300&cropyunits=200&width=1024&quality=90)
&cropxunits=300&cropyunits=200&width=1024&quality=90)
&cropxunits=300&cropyunits=200&width=1024&quality=90)
&cropxunits=300&cropyunits=200&width=1024&quality=90)

&cropxunits=300&cropyunits=199&width=1024&quality=90)
&cropxunits=300&cropyunits=200&width=1024&quality=90)
&cropxunits=300&cropyunits=200&width=1024&quality=90)
&cropxunits=300&cropyunits=200&width=1024&quality=90)
&cropxunits=300&cropyunits=200&width=1024&quality=90)
&cropxunits=300&cropyunits=200&width=1024&quality=90)
&cropxunits=300&cropyunits=200&width=1024&quality=90)
&cropxunits=300&cropyunits=200&width=1024&quality=90)

&cropxunits=300&cropyunits=200&width=1024&quality=90)
&cropxunits=300&cropyunits=200&width=1024&quality=90)
&cropxunits=300&cropyunits=199&width=1024&quality=90)
&cropxunits=300&cropyunits=200&width=1024&quality=90)
&cropxunits=300&cropyunits=199&width=1024&quality=90)
&cropxunits=300&cropyunits=199&width=1024&quality=90)
&cropxunits=300&cropyunits=200&width=1024&quality=90)
&cropxunits=300&cropyunits=200&width=1024&quality=90)
&cropxunits=300&cropyunits=199&width=1024&quality=90)
&cropxunits=300&cropyunits=199&width=1024&quality=90)
&cropxunits=300&cropyunits=199&width=1024&quality=90)
&cropxunits=300&cropyunits=199&width=1024&quality=90)
&cropxunits=300&cropyunits=199&width=1024&quality=90)
&cropxunits=300&cropyunits=199&width=1024&quality=90)
&cropxunits=300&cropyunits=199&width=1024&quality=90)
&cropxunits=300&cropyunits=199&width=1024&quality=90)
&cropxunits=300&cropyunits=199&width=1024&quality=90)

&cropxunits=300&cropyunits=199&width=1024&quality=90)
&cropxunits=300&cropyunits=199&width=1024&quality=90)
&cropxunits=300&cropyunits=199&width=1024&quality=90)
&cropxunits=300&cropyunits=199&width=1024&quality=90)
&cropxunits=300&cropyunits=199&width=1024&quality=90)
&cropxunits=300&cropyunits=199&width=1024&quality=90)
&cropxunits=300&cropyunits=200&width=1024&quality=90)






&cropxunits=300&cropyunits=375&width=480&quality=90)
.jpg?width=1024&quality=90)
&cropxunits=300&cropyunits=400&width=1024&quality=90)



