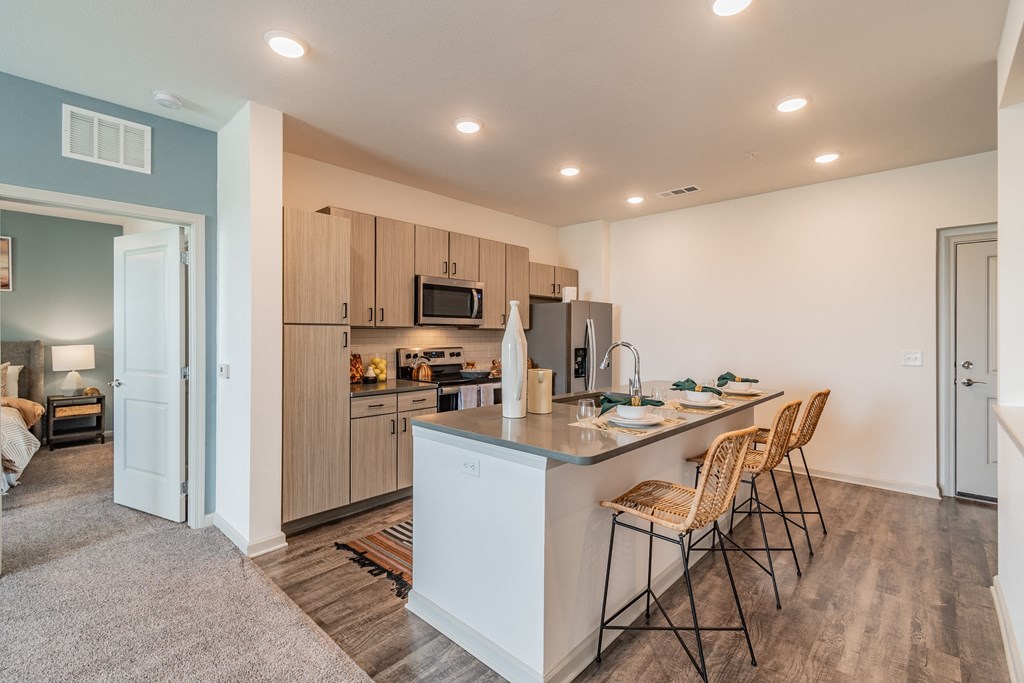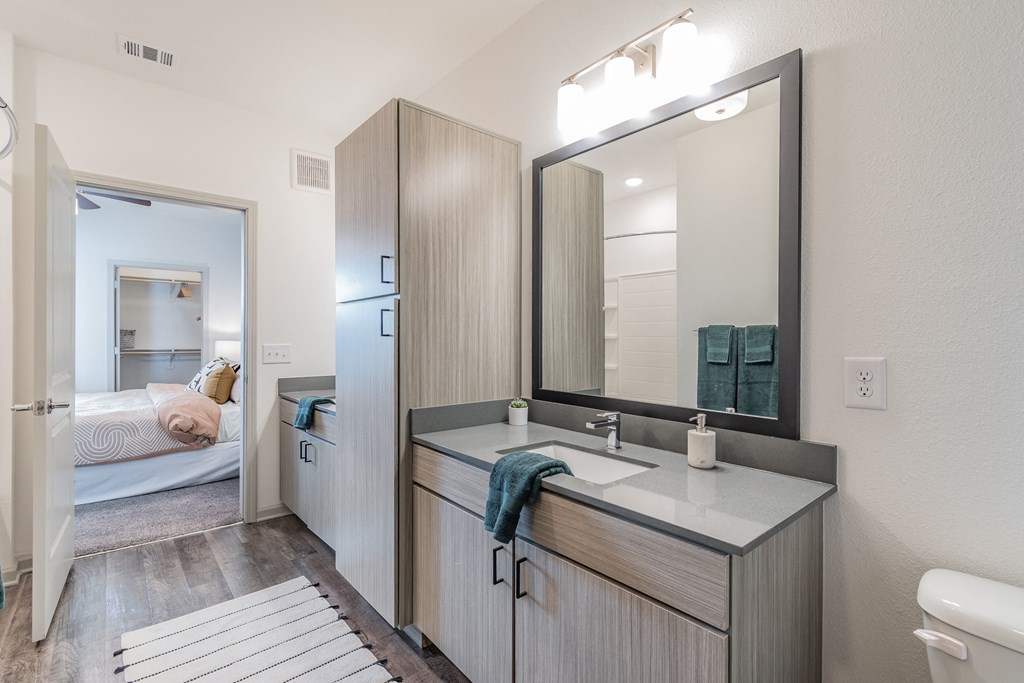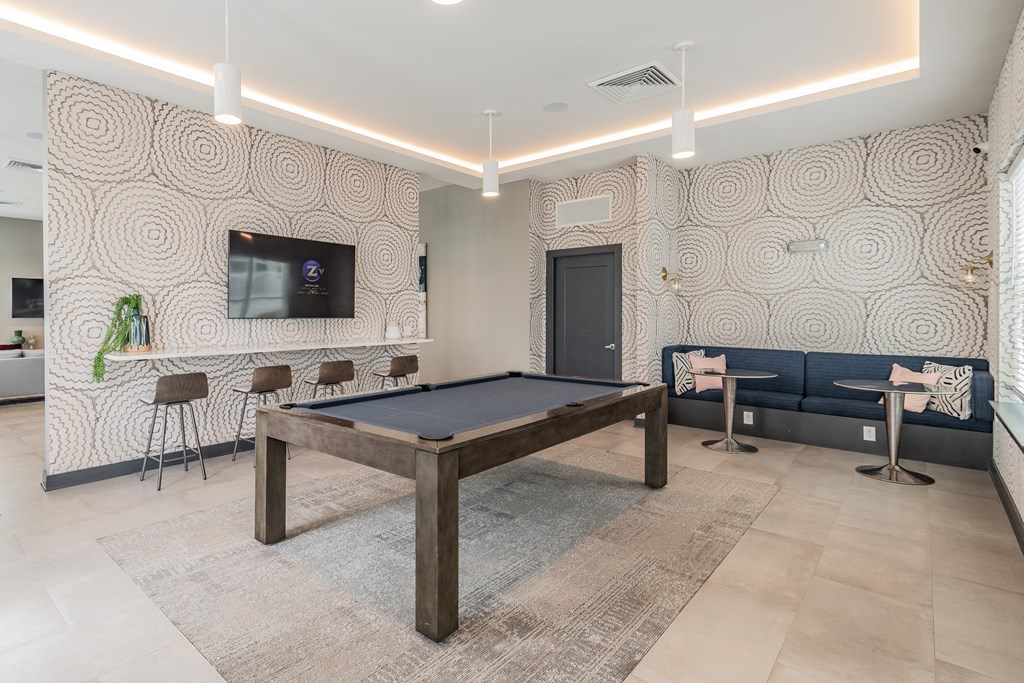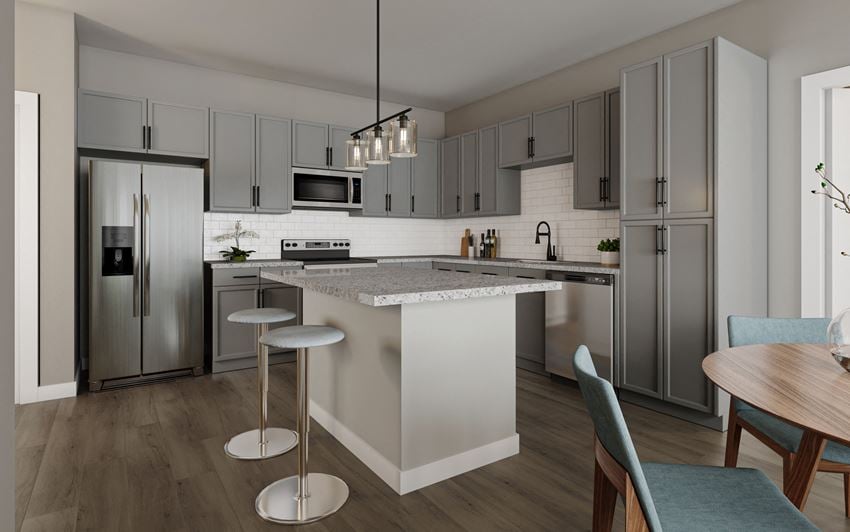Thrive Luxury Apartments
141 Thrive Rd, Davenport, FL 33896
Conveniently located off I-4 and Osceola Polk Line Rd, Thrive Luxury Apartments beautifully blends convenient apartment living with must-have resort-inspired amenities. Ranging in one, two, and three-bedroom apartment homes that feature premium fixtures and finishes. Luxury is built-in, not tacked on. Ideally located for quick access around the greater Orlando metro, yet nestled along a scenic pond area with lush trees. Whether you want to relax after a long day at the hot tub, warm up by the fire pit, or get some family playtime in at the playground and dog park. Thrive Luxury Apartments has it all. View more Request your own private tour
Key Features
Eco Friendly / Green Living Features:
Recycling
This property has an EcoScoreTM of 1 based on it's sustainable and green living features below.
Building Type: Apartment
Total Units: 328
Last Updated: July 15, 2025, 3:47 a.m.
All Amenities
- Property
- Clubhouse with TV Lounge
- Gated Community
- Picnic Area
- Extra Storage Available
- Elevator
- Community Pond
- On-Site Maintenance
- On-Site Management
- Unit
- Patio/Balcony
- Central Heat and Air Conditioning
- Washer/Dryer
- Ceiling Fan
- Window Coverings
- Outdoor Fireplace
- Kitchen
- Stainless Steel Appliances
- Side-by-Side Refrigerator
- Disposal
- Dishwasher
- Dark Grey Countertops
- Quartz Countertops
- Health & Wellness
- Resort-Style Pool
- Hot Tub
- Pool House
- Poolside Outdoor Kitchen
- 24-Hour Fitness Center
- Playground
- Technology
- Cable Ready
- Common Area Wi-Fi Access
- Green
- Recycling Services
- Pets
- Dog Park
- Pet Spa
- Dog Waste Stations
- Outdoor Amenities
- Courtyard BBQ Grills
- Parking
- Attached Garages
- Detached Garages
- Personal Garage and Driveway
Other Amenities
- Fully-Equipped Kitchen |
- Kitchen Island |
- Kitchen Pantry |
- Counter Seating Overhang |
- Ice Maker |
- Grey Cabinetry |
- Tile Backsplash |
- USB Outlet in Kitchen |
- High Ceilings |
- Walk-In Closets |
- Granite Bathroom Vanities |
- Double Vanities in Master Baths |
- Private Entrance |
- Aqua Lounge |
- Cabanas |
- Sundeck |
- Yoga/Aerobic Room |
- Multiple Courtyards |
- Starbucks Coffee Bar |
- Game/Recreation Room |
- Focus Room |
- Lawn Games |
- Car Care Center |
- Valet Trash Service |
- Fetch Package Service |
- Groundskeeping Services |
- Flexible Rent Payments |
Available Units
| Floorplan | Beds/Baths | Rent | Track |
|---|---|---|---|
| Aria |
1 Bed/1.0 Bath 986 sf |
$1,703 - $1,919 Available Now |
|
| Aria (Upper) |
1 Bed/1.0 Bath 895 sf |
$1,568 - $1,724 Available Now |
|
| Asher |
2 Bed/2.0 Bath 1,199 sf |
$1,831 - $2,192 Available Now |
|
| Bowen |
2 Bed/2.0 Bath 1,315 sf |
$1,722 - $2,027 Available Now |
|
| Corbett |
2 Bed/2.0 Bath 1,396 sf |
$1,994 - $2,158 Available Now |
|
| Corbett (Upper) |
2 Bed/2.0 Bath 1,533 sf |
$1,968 - $2,130 Available Now |
|
| Decker |
2 Bed/2.0 Bath 1,262 sf |
$1,931 - $2,110 Available Now |
|
| Graham |
3 Bed/2.0 Bath 1,415 sf |
$1,956 - $2,322 Available Now |
|
| Indira |
1 Bed/1.0 Bath 914 sf |
$1,546 - $1,689 Available Now |
|
| Kavala |
1 Bed/1.0 Bath 751 sf |
$1,425 - $1,582 Available Now |
|
| Murphy |
2 Bed/2.0 Bath 1,043 sf |
$1,717 - $1,909 Available Now |
|
| Paxton |
1 Bed/1.0 Bath 811 sf |
$1,492 - $1,606 Available Now |
|
| Ravella |
3 Bed/2.0 Bath 1,537 sf |
$2,126 - $2,362 Available Now |
|
| Ravella (Upper) |
3 Bed/2.0 Bath 1,676 sf |
$2,209 - $2,464 Available Now |
|
| Seville |
1 Bed/1.0 Bath 864 sf |
$1,512 - $1,692 Available Now |
Floorplan Charts
Aria
1 Bed/1.0 Bath
986 sf SqFt
Aria (Upper)
1 Bed/1.0 Bath
895 sf SqFt
Asher
2 Bed/2.0 Bath
1,199 sf SqFt
Bowen
2 Bed/2.0 Bath
1,315 sf SqFt
Corbett
2 Bed/2.0 Bath
1,396 sf SqFt
Corbett (Upper)
2 Bed/2.0 Bath
1,533 sf SqFt
Decker
2 Bed/2.0 Bath
1,262 sf SqFt
Graham
3 Bed/2.0 Bath
1,415 sf SqFt
Indira
1 Bed/1.0 Bath
914 sf SqFt
Kavala
1 Bed/1.0 Bath
751 sf SqFt
Murphy
2 Bed/2.0 Bath
1,043 sf SqFt
Paxton
1 Bed/1.0 Bath
811 sf SqFt
Ravella
3 Bed/2.0 Bath
1,537 sf SqFt
Ravella (Upper)
3 Bed/2.0 Bath
1,676 sf SqFt
Seville
1 Bed/1.0 Bath
864 sf SqFt






































.jpg?width=1024&quality=90)
.jpg?width=1024&quality=90)

















_February2024_HighRes.jpg?width=1024&quality=90)