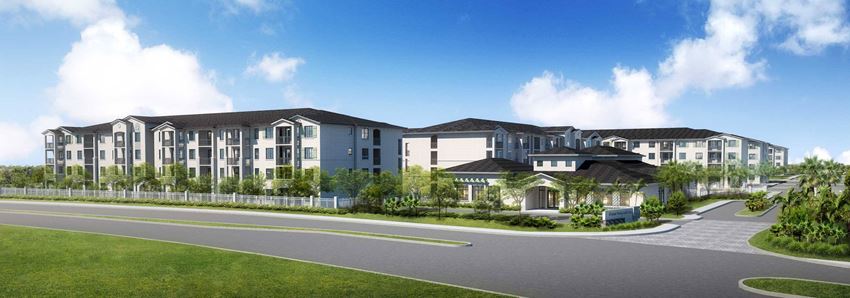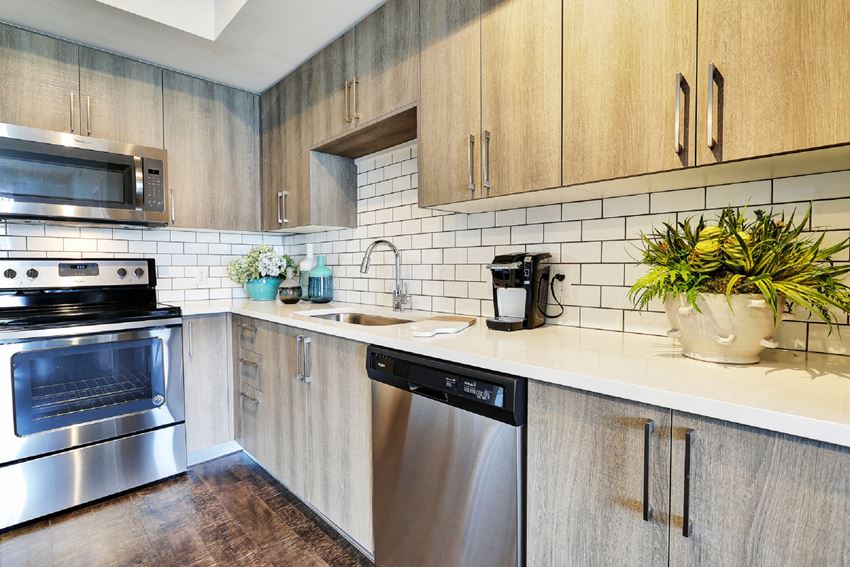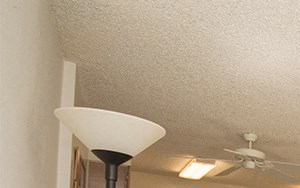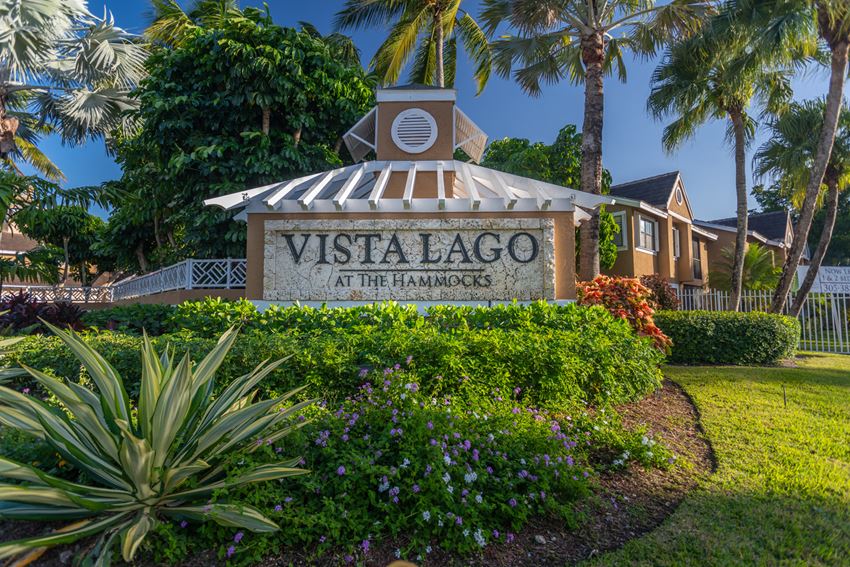The Mile
3622 Coral Way, Miami, Fl 33145
"Nestled in an upscale high-rise community, The Mile offers an ideal fusion of convenience and luxury. Situated just a stone's throw from the dynamic Miracle Mile, our location provides immediate access to downtown Miami, Brickell, and the allurement of South Beach. We are also within walking distance of Coral Gables, Miracle Mile, and a plethora of shopping, entertainment, as well as work and office destinations. The allure of boutique-style apartments welcomes you with a warm sense of home, featuring porcelain tiles in the kitchen and living areas. Your bedroom is adorned with vinyl wooden planks, offering ample closet space and an expansive balcony for your enjoyment. Enhancing your living experience are the lavish amenities that infuse a perpetual vacation atmosphere. Take a refreshing plunge in the pool, or embrace a healthy lifestyle with our fitness facilities. " View more Request your own private tour
Key Features
Eco Friendly / Green Living Features:
Recycling
Green Community
This property has an EcoScoreTM of 1.5 based on it's sustainable and green living features below.
Building Type: Apartment
Total Units: 120
Last Updated: July 13, 2025, 4:39 p.m.
All Amenities
- Property
- BBQ/Picnic Area
- Business Center
- On-Site Maintenance
- On-Site Management
- Controlled Access/Gated
- Elevator
- Neighborhood
- Public Transportation
- Unit
- Window Coverings
- Expansive balconies or patios
- Washer/Dryer
- Kitchen
- Dishwasher
- Sleek GE stainless steel appliances
- Microwave
- Refrigerator
- White porcelain tile throughout kitchens and living rooms
- Health & Wellness
- Bike Racks
- Pool Cabana
- Fitness Center
- Free Weights
- Technology
- High Speed Internet
- Green
- Recycling
- Green Building
- Outdoor Amenities
- BBQ/Picnic Area
- Parking
- Off Street Parking
- Covered Parking
- Garage
Other Amenities
- Electronic Thermostat |
- Solid wood interior doors |
- High Ceilings |
- Large Closets |
- View |
- Wheelchair Access |
- Designer kitchen cabinets and vanities |
- Thoughtfully designed 1, 2 and 3 bedroom apartments |
- Availability 24 Hours |
- House Sitting |
- Housekeeping |
- Package Receiving |
- Recreation Room |
- Short Term Lease |
- Group Exercise |
- Spanish Speaking Staff |
- Expansive sun deck with lounge chairs |
- Guest telephone entry system |
Available Units
| Floorplan | Beds/Baths | Rent | Track |
|---|---|---|---|
| A1 |
1 Bed/1.0 Bath 508 sf |
Ask for Pricing Available Now |
|
| A10 |
1 Bed/1.0 Bath 856 sf |
Ask for Pricing Available Now |
|
| A11 |
1 Bed/1.0 Bath 891 sf |
Ask for Pricing Available Now |
|
| A12 |
1 Bed/1.0 Bath 902 sf |
Ask for Pricing Available Now |
|
| A13 |
1 Bed/1.0 Bath 952 sf |
Ask for Pricing Available Now |
|
| A2 |
1 Bed/1.0 Bath 538 sf |
Ask for Pricing Available Now |
|
| A3 |
1 Bed/1.0 Bath 575 sf |
Ask for Pricing Available Now |
|
| A4 |
1 Bed/1.0 Bath 694 sf |
Ask for Pricing Available Now |
|
| A5 |
1 Bed/1.0 Bath 797 sf |
Ask for Pricing Available Now |
|
| A6 |
1 Bed/1.0 Bath 808 sf |
$2,870 - $2,920 Available Now |
|
| A7 |
1 Bed/1.0 Bath 848 sf |
Ask for Pricing Available Now |
|
| A8 |
1 Bed/1.0 Bath 850 sf |
Ask for Pricing Available Now |
|
| A9 |
1 Bed/1.0 Bath 856 sf |
Ask for Pricing Available Now |
|
| B1 |
2 Bed/2.0 Bath 996 sf |
Ask for Pricing Available Now |
|
| B2 |
2 Bed/2.0 Bath 1,011 sf |
Ask for Pricing Available Now |
|
| B3 |
2 Bed/2.0 Bath 1,024 sf |
$3,615 - $3,710 Available Now |
|
| B4 |
2 Bed/2.0 Bath 1,107 sf |
Ask for Pricing Available Now |
|
| B5 |
2 Bed/2.0 Bath 1,167 sf |
Ask for Pricing Available Now |
|
| B6 |
2 Bed/2.0 Bath 1,489 sf |
$5,499 - $5,549 Available Now |
|
| C1 |
3 Bed/3.0 Bath 2,305 sf |
$5,995 - $6,045 Available Now |
Floorplan Charts
A1
1 Bed/1.0 Bath
508 sf SqFt
A10
1 Bed/1.0 Bath
856 sf SqFt
A11
1 Bed/1.0 Bath
891 sf SqFt
A12
1 Bed/1.0 Bath
902 sf SqFt
A13
1 Bed/1.0 Bath
952 sf SqFt
A2
1 Bed/1.0 Bath
538 sf SqFt
A3
1 Bed/1.0 Bath
575 sf SqFt
A4
1 Bed/1.0 Bath
694 sf SqFt
A5
1 Bed/1.0 Bath
797 sf SqFt
A6
1 Bed/1.0 Bath
808 sf SqFt
A7
1 Bed/1.0 Bath
848 sf SqFt
A8
1 Bed/1.0 Bath
850 sf SqFt
A9
1 Bed/1.0 Bath
856 sf SqFt
B1
2 Bed/2.0 Bath
996 sf SqFt
B2
2 Bed/2.0 Bath
1,011 sf SqFt
B3
2 Bed/2.0 Bath
1,024 sf SqFt
B4
2 Bed/2.0 Bath
1,107 sf SqFt
B5
2 Bed/2.0 Bath
1,167 sf SqFt
B6
2 Bed/2.0 Bath
1,489 sf SqFt
C1
3 Bed/3.0 Bath
2,305 sf SqFt









































































































































.jpg?width=1024&quality=90)








&cropxunits=300&cropyunits=188&width=1024&quality=90)

.jpg?width=1024&quality=90)


.jpg?width=1024&quality=90)
.jpg?width=850&mode=pad&bgcolor=333333&quality=80)
