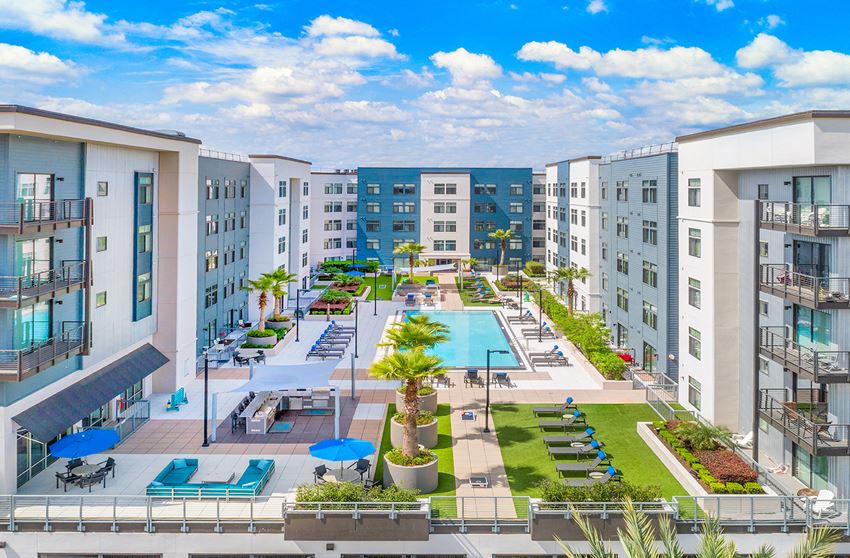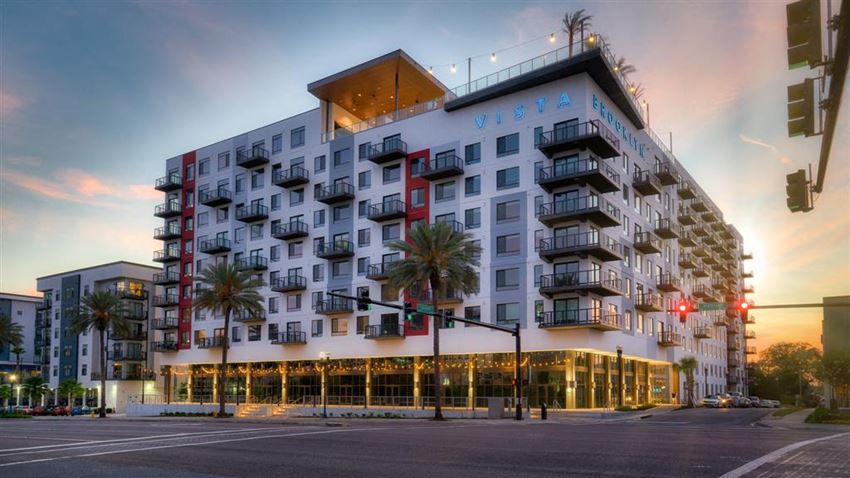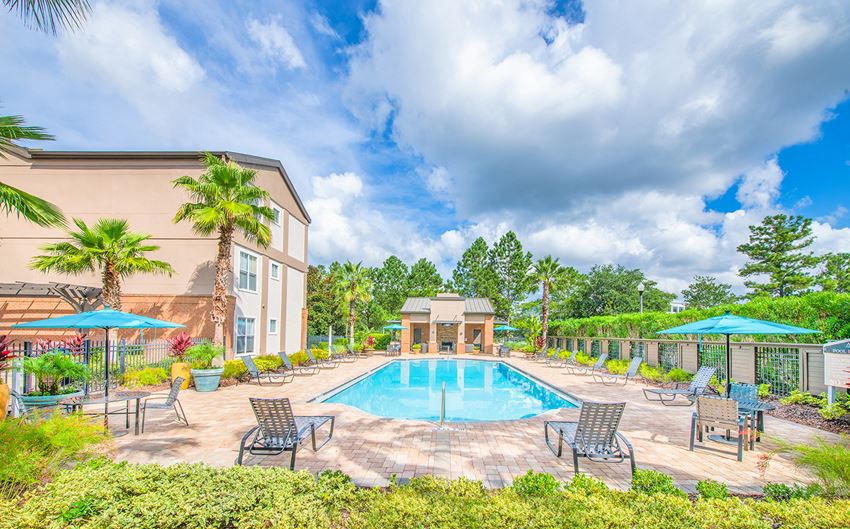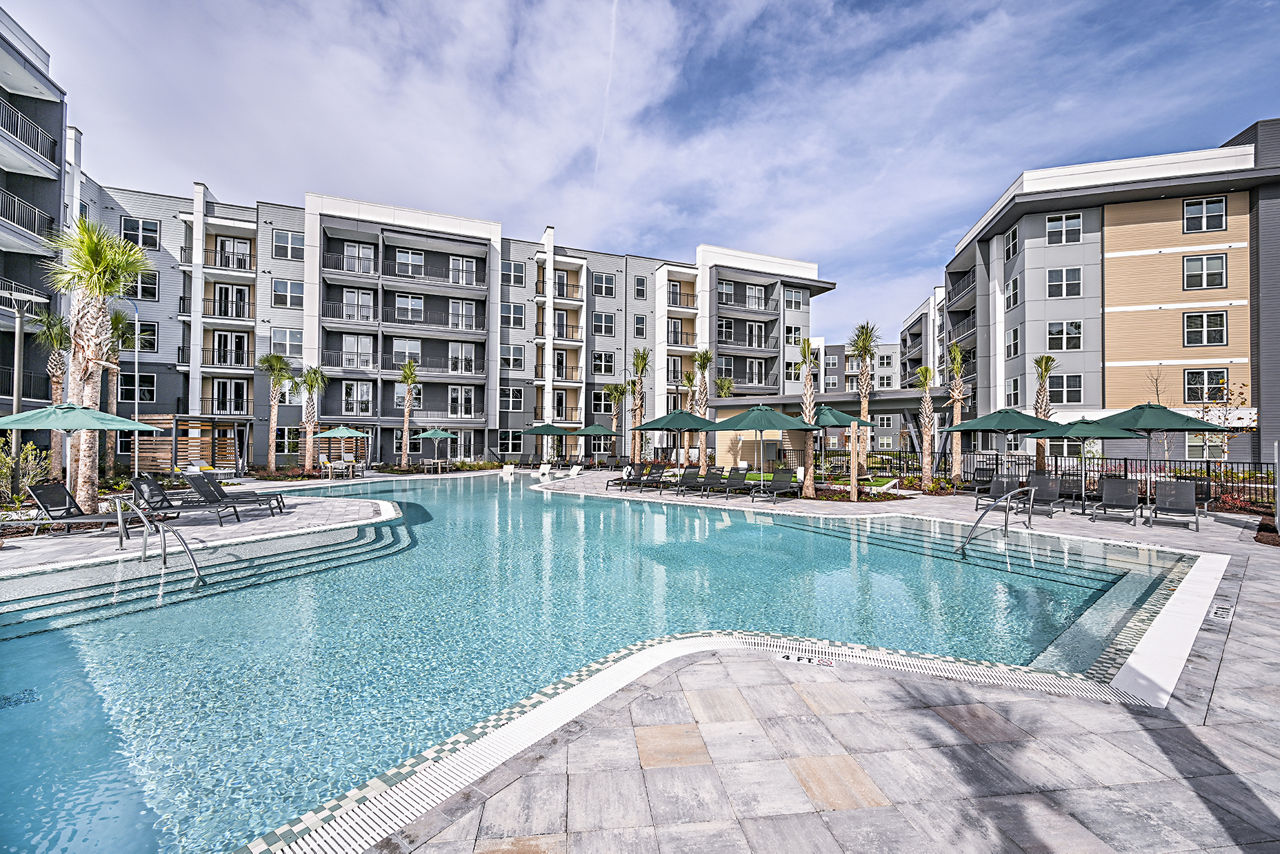The Kensley Apartments
6371 Collins Road, Jacksonville, FL 32244
Live carefree every day. At The Kensley, coming home feels like you're on vacation. With impressive finishes and resort-quality amenities, our Southwest Jacksonville apartments make it possible to live beyond your expectations. Conveniently located just one mile from I-295 and only minutes from Downtown, Jacksonville's magnificent beaches, and Jacksonville Naval Air Station, you will find so much to do in the perfect location. Embrace it! Apply online today and start living the good life in the home you deserve at The Kensley. View more Request your own private tour
Key Features
Eco Friendly / Green Living Features:
Currently there are no featured eco-amenities or green living/sustainability features at this property.
Building Type: Apartment
Total Units: 300
Last Updated: June 29, 2025, 1:30 p.m.
All Amenities
- Property
- Additional Storage Available
- 24-hour Emergency Maintenance
- Community Play Park
- Newly Renovated Clubhouse
- On-Site Management
- Unit
- Vinyl Plank Flooring *
- Screened-In, Private Patio or Balcony
- Full Size Washer & Dryer
- Ceiling fans *
- Window Coverings
- Carpeting
- Health & Wellness
- Poolside Sun Deck & Cabanas
- Fitness Center
- Rejuvenating Swimming Pool
- Technology
- Innovative Smart Home Technology *
- High Speed Internet Available
- Pets
- Spacious Dog Park with Agility Equipment
- Parking
- Attached and Rentable Garages*
- Garages Available
Other Amenities
- Walk In Closets* |
- Smart Locks, Smart Thermostat, Moisture Meter & Smart Plugs * |
- Valet Trash |
- Garden-Style Tub* |
- Newly Renovated Apartment Homes * |
- Quartz Counters * |
- Ring Doorbell * |
- Stainless-Steel Appliances * |
- Private Apartment Entrances |
- Spacious Closets |
- 9' Ceilings |
- Kitchen Pantries |
- Convenient Breakfast Bar |
- Lifestyle Services Provided by Amenify |
- Resident Grilling Area |
- Scenic Waterfront Views |
Available Units
| Floorplan | Beds/Baths | Rent | Track |
|---|---|---|---|
| Aberdeen |
0 Bed/1.0 Bath 608 sf |
Call for Details Available Now |
|
| Brighton-Cheshire |
1 Bed/1.0 Bath 672 sf |
Call for Details Available Now |
|
| Durham-Essex |
1 Bed/1.0 Bath 753 sf |
Call for Details Available Now |
|
| Falkirk-Greenwhich |
2 Bed/2.0 Bath 915 sf |
Call for Details Available Now |
|
| Hampshire-Kent |
2 Bed/2.0 Bath 1,012 sf |
Call for Details Available Now |
|
| Linconshire-Moray |
3 Bed/2.0 Bath 1,322 sf |
Call for Details Available Now |
Floorplan Charts
Aberdeen
0 Bed/1.0 Bath
608 sf SqFt
Brighton-Cheshire
1 Bed/1.0 Bath
672 sf SqFt
Durham-Essex
1 Bed/1.0 Bath
753 sf SqFt
Falkirk-Greenwhich
2 Bed/2.0 Bath
915 sf SqFt
Hampshire-Kent
2 Bed/2.0 Bath
1,012 sf SqFt
Linconshire-Moray
3 Bed/2.0 Bath
1,322 sf SqFt

























































.jpg?width=1024&quality=90)









&cropxunits=300&cropyunits=212&width=1024&quality=90)