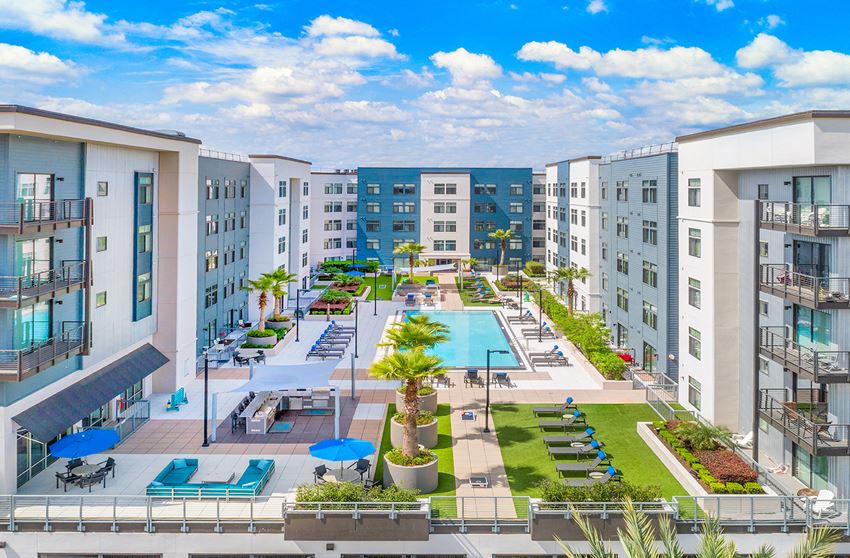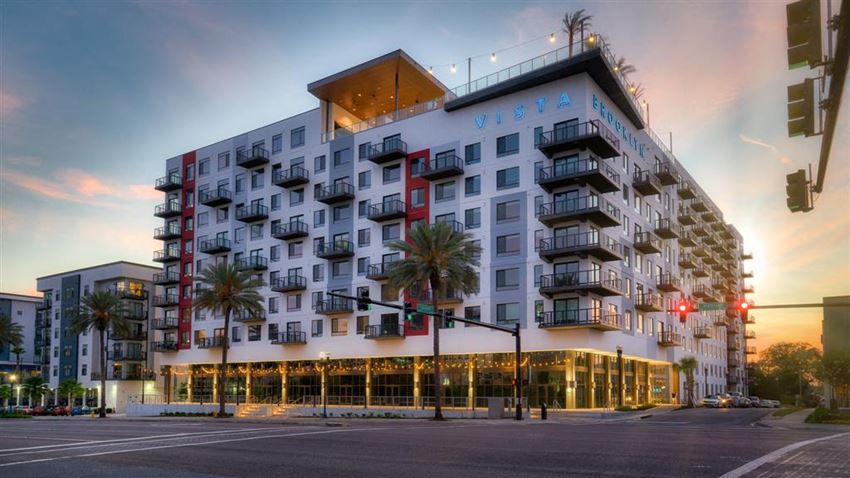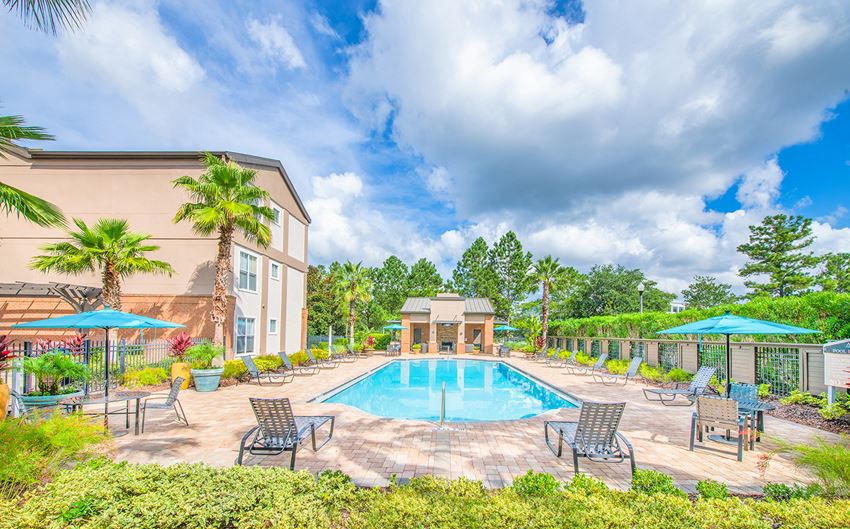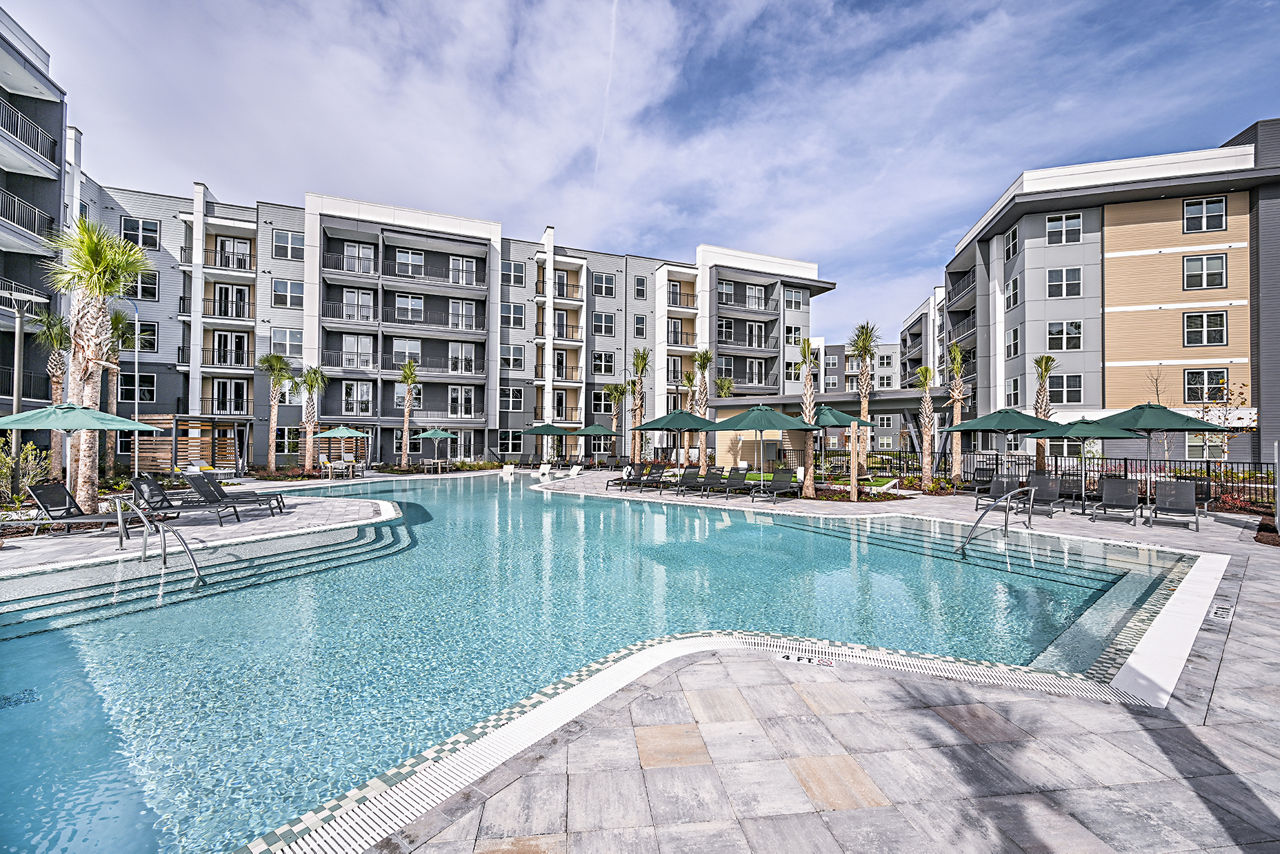One Riverside
1 Riverside Avenue, Jacksonville, FL 32202
You've found the one! Living at One Riverside offers an unparalleled level of convenience that enhances everyday life. Our prime location and premium studio, 1-, 2-, and 3-bedroom residences are the perfect backdrop for your lifestyle. Residents enjoy free amenities such as notary services and poolside towel service on weekends, making relaxation and organization effortless. With convenient ride share pickup, community beach cruiser bikes, and a user-friendly Livly app for scheduling services like handyman help or grocery deliveries, daily tasks become a breeze. The pet-friendly environment, complete with a pet spa, and exclusive discounts for preferred employers and local businesses further elevate the living experience, ensuring that every need is catered to you from the comfort of your residence. View more
Key Features
Eco Friendly / Green Living Features:
EV Car Chargers
This property has an EcoScoreTM of 1 based on it's sustainable and green living features below.
Building Type: Apartment
Last Updated: July 12, 2025, 2:39 a.m.
All Amenities
- Property
- BIKE STORAGE WITH REPAIR STATION
- Elevator
- On-Site Maintenance
- On-Site Management
- PET-FRIENDLY COMMUNITY WITH PET SPA
- COMMUNITY BEACH CRUISER BIKES FOR RESIDENTS
- Unit
- Carpeting
- Ceiling Fan
- WOOD-STYLE FLOORING
- Washer/Dryer
- Patio/Balcony
- Air Conditioner
- Kitchen
- SIDE-BY-SIDE REFRIGERATOR/FREEZER
- Microwave
- Disposal
- Dishwasher
- QUARTZ COUNTERTOPS
- STAINLESS STEEL APPLIANCES
- Health & Wellness
- BIKE STORAGE WITH REPAIR STATION
- Free Weights
- 24-HR FITNESS CENTER W/ VIRTUAL BIKE AND MIRROR EQUIPMENT
- EXPANSIVE AMENITY DECK WITH POOL AND OUTDOOR GRILL KITCHEN
- COMMUNITY BEACH CRUISER BIKES FOR RESIDENTS
- POOLSIDE TOWEL SERVICE *AVAILABLE ON SATURDAY & SUNDAY
- Technology
- Cable Ready
- High Speed Internet
- Green
- DECK PARKING WITH ELECTRIC VEHICLE CHARGERS
- Pets
- PET-FRIENDLY COMMUNITY WITH PET SPA
- Parking
- DECK PARKING WITH ELECTRIC VEHICLE CHARGERS
- Off Street Parking
Other Amenities
- RIVERFRONT VIEWS * |
- Large Closets |
- Efficient Appliances |
- High Ceilings |
- KEYLESS SMART-ENTRY |
- CHROME PLUMBING FIXTURES |
- MODERN WHITE CABINETRY |
- MODERN PENDANT LIGHTING |
- INSTRUCTOR LED FITNESS PROGRAMMING |
- THEATER/MEDIA ROOM AND PODCAST ROOM |
- PROPERTY-WIDE INTEGRATED ACCESS CONTROL |
- COWORKING BUILDING |
- Package Receiving |
- PENTHOUSE “SKYLOUNGE” WITH BAR AND OUTDOOR DECK |
- RIVERFRONT VIEWS AND ADJACENT RIVERWALK ACCESS |
- CLUB AREAS W/ MULTIPLE LOUNGES |
- ON-SITE CARWASH STATION |
- SCHEDULE A HANDYMAN, HOME CLEANER OR CHORES W/ LIVLY APP |
Available Units
| Floorplan | Beds/Baths | Rent | Track |
|---|---|---|---|
| A1 |
1 Bed/1.0 Bath 758 sf |
$1,625 - $2,395 Available Now |
|
| A1A |
1 Bed/1.0 Bath 758 sf |
$1,599 - $2,430 Available Now |
|
| A1B |
1 Bed/1.0 Bath 799 sf |
$2,380 Available Now |
|
| A2 |
1 Bed/1.0 Bath 728 sf |
$1,649 - $2,025 Available Now |
|
| A3 |
1 Bed/1.0 Bath 1,030 sf |
$2,800 Available Now |
|
| A4 |
1 Bed/1.0 Bath 752 sf |
$2,150 Available Now |
|
| A5 |
1 Bed/1.0 Bath 925 sf |
$2,275 Available Now |
|
| B1 |
2 Bed/2.0 Bath 1,076 sf |
$2,050 - $3,375 Available Now |
|
| B1A |
2 Bed/2.0 Bath 1,076 sf |
$2,300 - $2,600 Available Now |
|
| B1B |
2 Bed/2.0 Bath 1,152 sf |
$2,900 - $3,000 Available Now |
|
| B2 |
2 Bed/2.0 Bath 1,140 sf |
$3,005 Available Now |
|
| B3 |
2 Bed/2.0 Bath 1,173 sf |
$3,100 - $3,600 Available Now |
|
| B4 |
2 Bed/2.0 Bath 1,210 sf |
$3,200 - $3,750 Available Now |
|
| B5 |
2 Bed/2.0 Bath 1,269 sf |
$3,300 Available Now |
|
| C1 |
3 Bed/2.0 Bath 1,459 sf |
$3,650 Available Now |
|
| C1A |
3 Bed/2.0 Bath 1,384 sf |
$3,500 - $3,550 Available Now |
|
| C1B |
3 Bed/2.0 Bath 1,565 sf |
$3,875 Available Now |
|
| C1C |
3 Bed/2.0 Bath 1,459 sf |
$3,675 - $3,875 Available Now |
|
| S1 |
0 Bed/1.0 Bath 640 sf |
$1,509 - $2,010 Available Now |
Floorplan Charts
A1
1 Bed/1.0 Bath
758 sf SqFt
A1A
1 Bed/1.0 Bath
758 sf SqFt
A1B
1 Bed/1.0 Bath
799 sf SqFt
A2
1 Bed/1.0 Bath
728 sf SqFt
A3
1 Bed/1.0 Bath
1,030 sf SqFt
A4
1 Bed/1.0 Bath
752 sf SqFt
A5
1 Bed/1.0 Bath
925 sf SqFt
B1
2 Bed/2.0 Bath
1,076 sf SqFt
B1A
2 Bed/2.0 Bath
1,076 sf SqFt
B1B
2 Bed/2.0 Bath
1,152 sf SqFt
B2
2 Bed/2.0 Bath
1,140 sf SqFt
B3
2 Bed/2.0 Bath
1,173 sf SqFt
B4
2 Bed/2.0 Bath
1,210 sf SqFt
B5
2 Bed/2.0 Bath
1,269 sf SqFt
C1
3 Bed/2.0 Bath
1,459 sf SqFt
C1A
3 Bed/2.0 Bath
1,384 sf SqFt
C1B
3 Bed/2.0 Bath
1,565 sf SqFt
C1C
3 Bed/2.0 Bath
1,459 sf SqFt
S1
0 Bed/1.0 Bath
640 sf SqFt


.jpg?width=1024&quality=90)

.jpg?width=1024&quality=90)






.jpg?width=1024&quality=90)


.jpg?width=1024&quality=90)






























.jpg?width=1024&quality=90)













.jpg?width=480&quality=90)















.jpg?width=1024&quality=90)









&cropxunits=300&cropyunits=212&width=1024&quality=90)